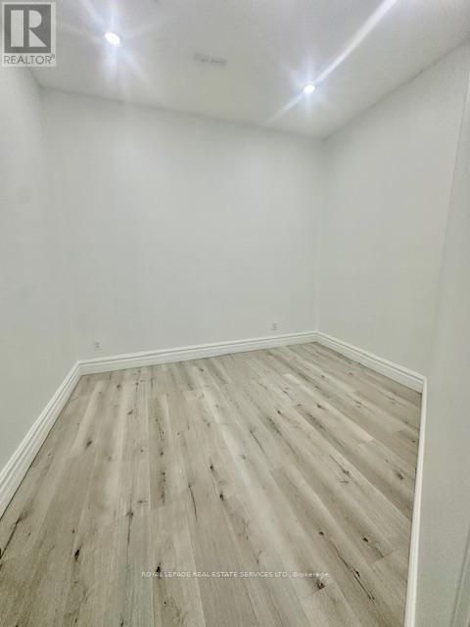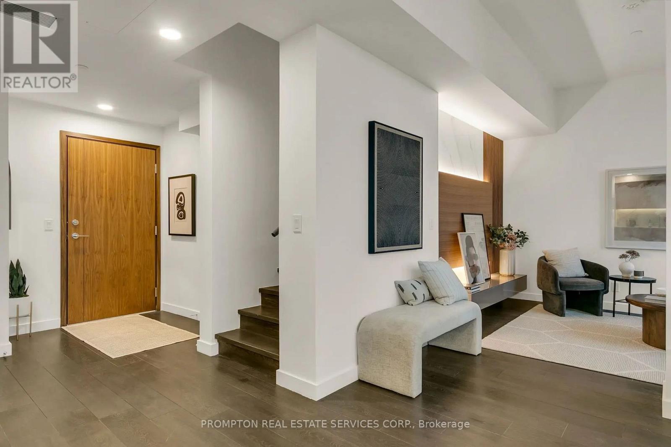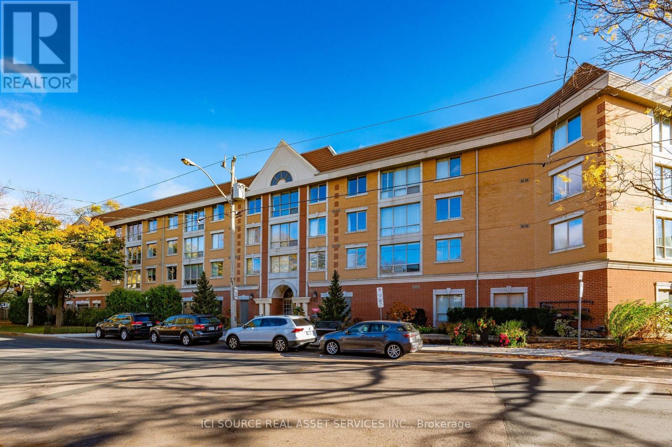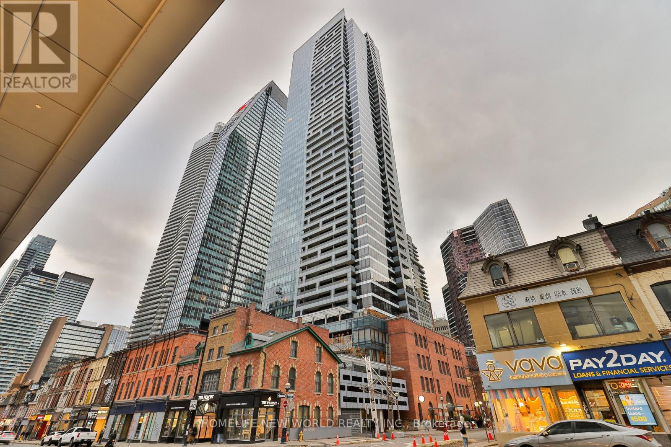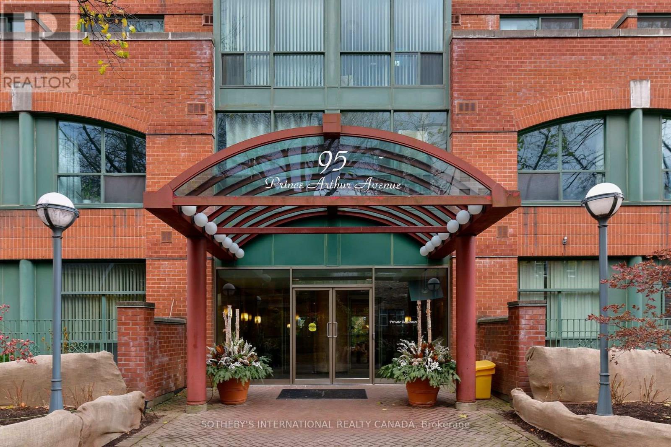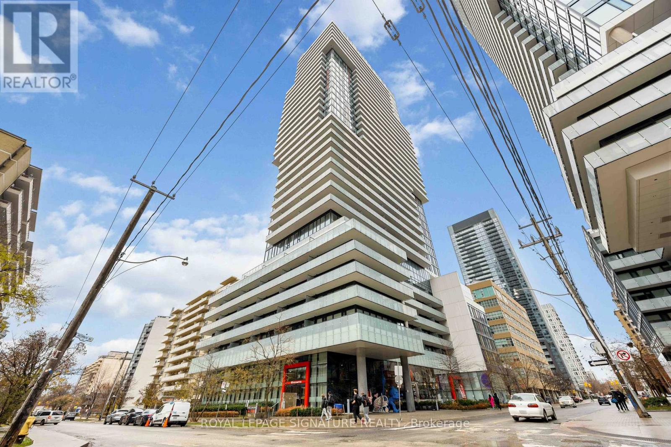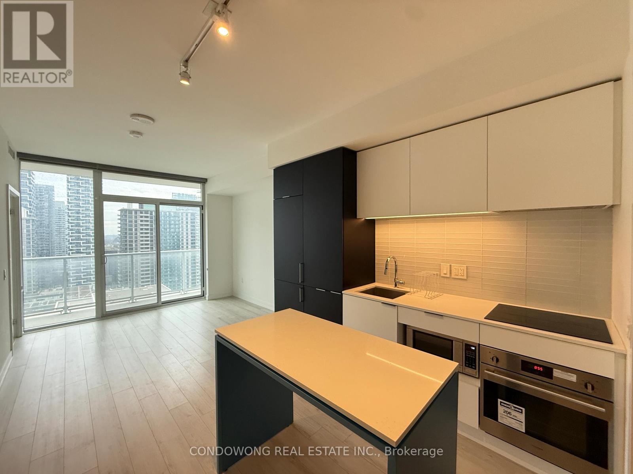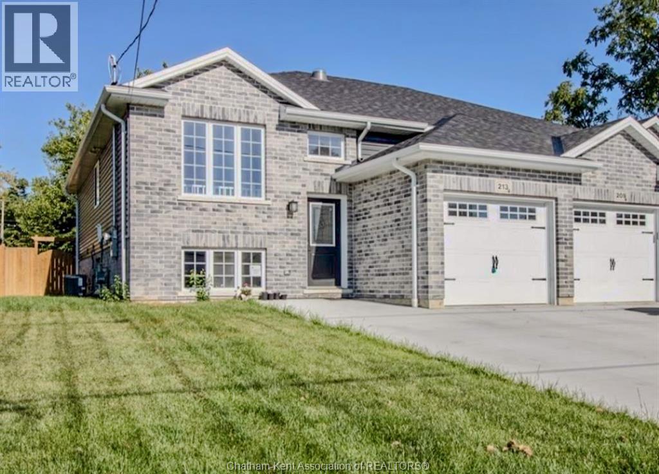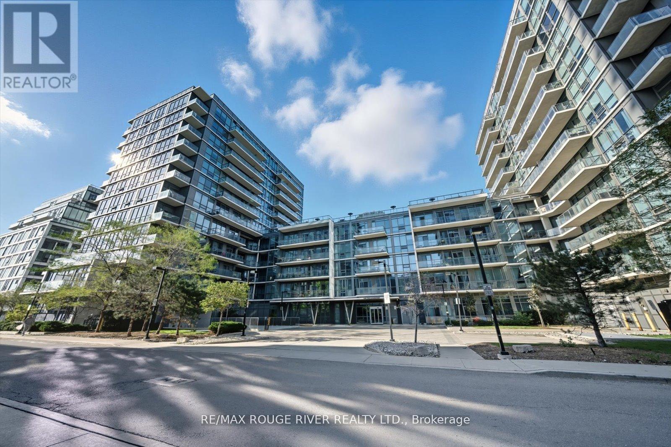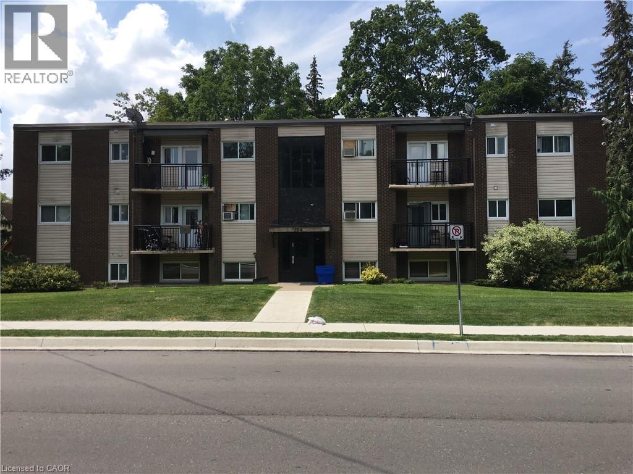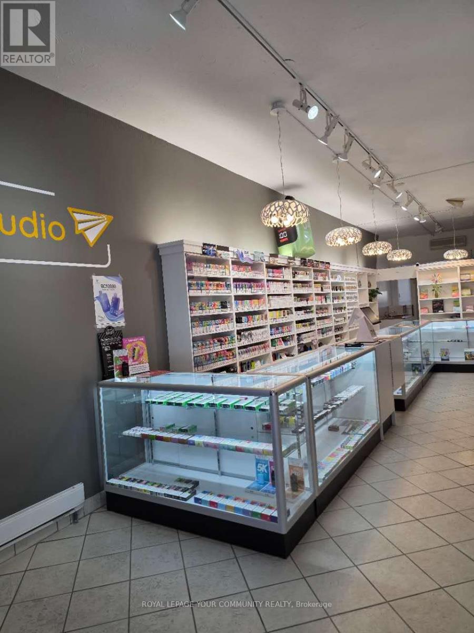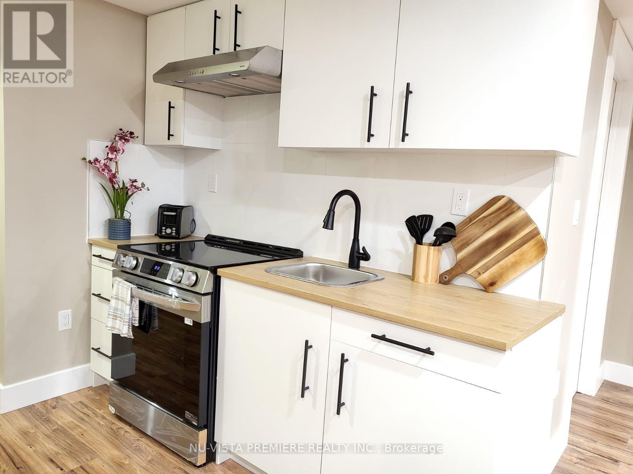303 - 206 Carlton Street
Toronto, Ontario
Great Opportunity To Rent A Nice Private Room ON 3RD FLOOR MALES ONLY, Prime Old Cabbagetown 3-Storey Property All-Inclusive: high speed Internet, All Utilities, Laundry Room, Modern Kitchen & Bathroom. Desirable Downtown Living, Step To TTC, Minutes To Subway, Coffee Shop, Restaurants, Supermarket, Hospital, All Amenities. Cleaner Comes Once A Week For Cleaning Of Kitchen, Bathroom, And Common Area. Exclusive ROOFTOP Patio/Deck For The 3RD Floor Tenant Only. 1 Bath & 1 Kitchen Shared By Tenant On The Same Floor. (id:50886)
Royal LePage Real Estate Services Ltd.
Ph 5110 - 38 Widmer Street
Toronto, Ontario
[2-story Penthouse Suite] Central is a technological feat integrating innovative building, amenity and home features designed for the future. PH-5110 is a carefully-crafted 2-level residences on the 51st floor, with beautiful city and lake view, overlooking the city's vibrant core. It combines luxury and technology in the most exquisite form Featuring Miele Appliances, Calacatta Kitchen Backsplash And Bathrooms, Grohe Fixtures, Built In Closet Organizers And Heated Fully Decked Balcony. Close To Toronto's Premium Restaurants, Tiff, Queen Street Shopping And U Of Toronto. Steps To Path And St Andrew Ttc And Financial District. Parking available to purchase. (id:50886)
Prompton Real Estate Services Corp.
316 - 211 Randolph Road
Toronto, Ontario
Light-filled 2 bedroom, 2 baths Family Condo in Prime Leaside. Renovated and Well-Kept East-Facing Unit with Custom Built-in Wall-Shelving Systems, Hardwood Floors and Pot Lights in All the Rooms. Close to Great Schools, Biking Trails, Shopping, Steps from the New LRT; a Pet-Friendly Building. Status Certificate Available. Fridge, Stove, D/W, Washer, Dryer, a Wall-Mounted Television, California Shutters. The Hot Water Tank is a Rental. *For Additional Property Details Click The Brochure Icon Below* (id:50886)
Ici Source Real Asset Services Inc.
3301 - 5 St. Joseph Street
Toronto, Ontario
Welcome to Five Condos at the heart of Yonge & Wellesley. This gorgeous, sun-filled 511sq.ft. One Bedroom + Den faces east with stunning city views of Toronto and Lake Ontario. Freshly painted, premium laminate flooring, floor to ceiling windows. Modern kitchen with built-in appliances, dine-in kitchen island, tiled backsplash. Exclusive access to an impressive selection of amenities, including a 24-hour concierge, fitness centre, steam room, sauna, sky terrace with outdoor dining and BBQ areas, stylish party room, media lounge, guest suites, and visitor parking. Experience the ultimate in downtown luxury at this exclusive residence, surrounded by Toronto's best shopping, cafés, and dining. Steps from the University of Toronto, Toronto Metropolitan University, Queen's Park, Wellesley Subway Station, Galleria Supermarket, Yorkville, and an endless selection of restaurants, entertainment, and everyday conveniences. (id:50886)
Homelife New World Realty Inc.
608 - 95 Prince Arthur Avenue
Toronto, Ontario
Location, Location!!! Rarely available! Welcome to the popular Dunhill Club condominium; a bustling community of urbanites living amongst the best shops, restaurants, sports facilities, schools, universities, entertainment and more; Suite 608 offers 1087 sf of luxury living space - not one inch of wasted space with a north treed view overlooking neighbourhood homes; large living/dining combination, great for entertaining; very large master with 5-piece ensuite and double closet; large 2nd bedroom with double closet and separate office through French doors; kitchen is eat-in with lots of cupboards space and open to the dining/living area; this lovely unit is spacious and bright in a sought-after building. (id:50886)
Sotheby's International Realty Canada
407 - 185 Roehampton Avenue
Toronto, Ontario
Welcome to this gorgeous 1-bedroom condo in the heart of Yonge & Eglinton! Bright and modern, this suite features an open concept layout with great flow, 9 ft ceilings, floor-to-ceiling windows, and a large balcony. The sleek contemporary kitchen includes built-in appliances and plenty of storage - perfect for everyday living and entertaining. Live your best Midtown life with incredible building amenities: 24-hour concierge, rooftop pool, hot tub, fitness centre, party room, and rooftop garden. Step outside to everything you love - shops, restaurants, cafés, markets, nightlife, cinemas, the TTC & soon the LRT! (id:50886)
Royal LePage Signature Realty
1905 - 33 Helendale Avenue
Toronto, Ontario
Welcome To White Haus, This 1 Br + Den With 9Ft Ceilings, Open Concept Living And A Balcony Large Enough To Entertain. Floor To Ceiling Windows, Modern Kitchen And Quartz Countertops, Build-In Appliances, Laminate Throughout. Steps Away To Yonge And Eglinton Subway, Stock Tc., Cafes, Entertainment. Amenities Including 24 Hour Concierge, Gym, Event Kitchen, Artist Lounge, Games And Outdoor Garden On The 3rd Floor. (id:50886)
Condowong Real Estate Inc.
213 Catherine Street
Blenheim, Ontario
I am excited to share the details of a fantastic new listing that has just become available. Built in 2022, this brick and sided bi-level home with an attached one-car garage is located at 213 Catherine Street in beautiful Blenheim. This property presents an excellent opportunity for prospective buyers looking for a modern home with potential for personalization.The main floor of this home is thoughtfully designed, featuring a kitchen with a spacious eating area and elegant quartz countertops, a huge living area perfect for entertaining guests, a large primary bedroom offering comfort and privacy, a generously sized second bedroom, and a well-appointed four-piece bathroom. The lower level is partially finished, already including a three-piece bathroom and a convenient laundry area. The significant unfinished space on this level is a blank canvas, ready for custom touches, and offers great potential for two additional bedrooms and a family room, allowing for complete personalization to suit new owners' needs and preferences.Additional features that enhance this property's appeal include a huge raised deck, perfect for outdoor living and entertaining, a concrete driveway, and a welcoming walkway. We are currently accepting viewing appointments for this exceptional property. Please call today to schedule your visit and experience all that 213 Catherine Street has to offer. MORE PICTURES ARE COMING (id:50886)
Royal LePage Peifer Realty Brokerage
213 - 1185 The Queensway Avenue
Toronto, Ontario
Welcome to Suite 213 at 1185 The Queensway! This bright and stylish 1+1 bedroom condo offers a functional open-concept layout with floor-to-ceiling windows. The modern kitchen is equipped with full-sized stainless steel appliances, granite countertops, and a breakfast bar perfect for casual dining or entertaining.Highlights include soaring 9-foot ceilings, sleek finishes, and a large private balcony that extends your living space outdoors. The versatile den makes an ideal home office, reading nook, or guest space.Residents enjoy a full range of amenities, including concierge, state-of-the-art fitness centre, indoor pool, rooftop terrace, and more. Conveniently located in a family-friendly neighbourhood, just minutes to the Gardiner, QEW, Hwy 427, shopping, downtown Toronto, and Pearson Airport. New Longos open across the street - walking distance for grocery and Starbucks coffee! (id:50886)
RE/MAX Rouge River Realty Ltd.
154 Elgin Street N Unit# 7
Cambridge, Ontario
Available Dec or January, A very comfortable 2 bedroom main floor unit which has been completely renovated with lots of natural light, newer laminate flooring, newer kitchen, newer bathroom, fresh paint, all new lighting fixtures, and new stainless appliances plus a private balcony facing the park. The building has on site coin laundry, storage locker, 1 parking spot, secured entrances and on site security system. This apartment shows very well and on the main floor and located on a bus route close to Soper park and downtown Galt. Walking distance to schools, parks, and shopping. Looking for minimum 1 year lease. 1st and last required. Local landlord with well maintained building. $1,850/month + hydro. (Heat and water included). Pet friendly with restrictions. (id:50886)
RE/MAX Twin City Realty Inc.
1003 Eglinton Avenue W
Toronto, Ontario
Established and profitable vape shop at high-visibility Eglinton/Allen intersection. Strong foot traffic, excellent margins, and low operating costs. Easy-to-run, single-operator setup with high ceilings, basement storage, and rear parking. Solid, stable income. Seller willing to provide training. Extras: Low rent: $4,073/moth (includes TMI & HST); Lease until March 31, 2026 + 3-year renewal option. (id:50886)
Royal LePage Your Community Realty
Lower Level - 1807 Brunson Way
London South, Ontario
FULLY FURNISHED BASEMENT SUITE! Welcome to this beautifully furnished 1-bedroom basement apartment located in the desirable Byron neighborhood - just minutes from Boler Mountain, scenic walking trails, parks, and all amenities. Enjoy your own private entrance, a spacious living room, and the convenience of in-suite laundry. This unit comes fully furnished with a queen bed, sofa, coffee tables, study desk, treadmill, washer & dryer, and kitchenware - everything you need to move right in! Perfect for someone seeking a quiet, comfortable space in one of London's most sought-after areas. Nothing to do but unpack and enjoy! (id:50886)
Nu-Vista Pinnacle Realty Brokerage Inc

