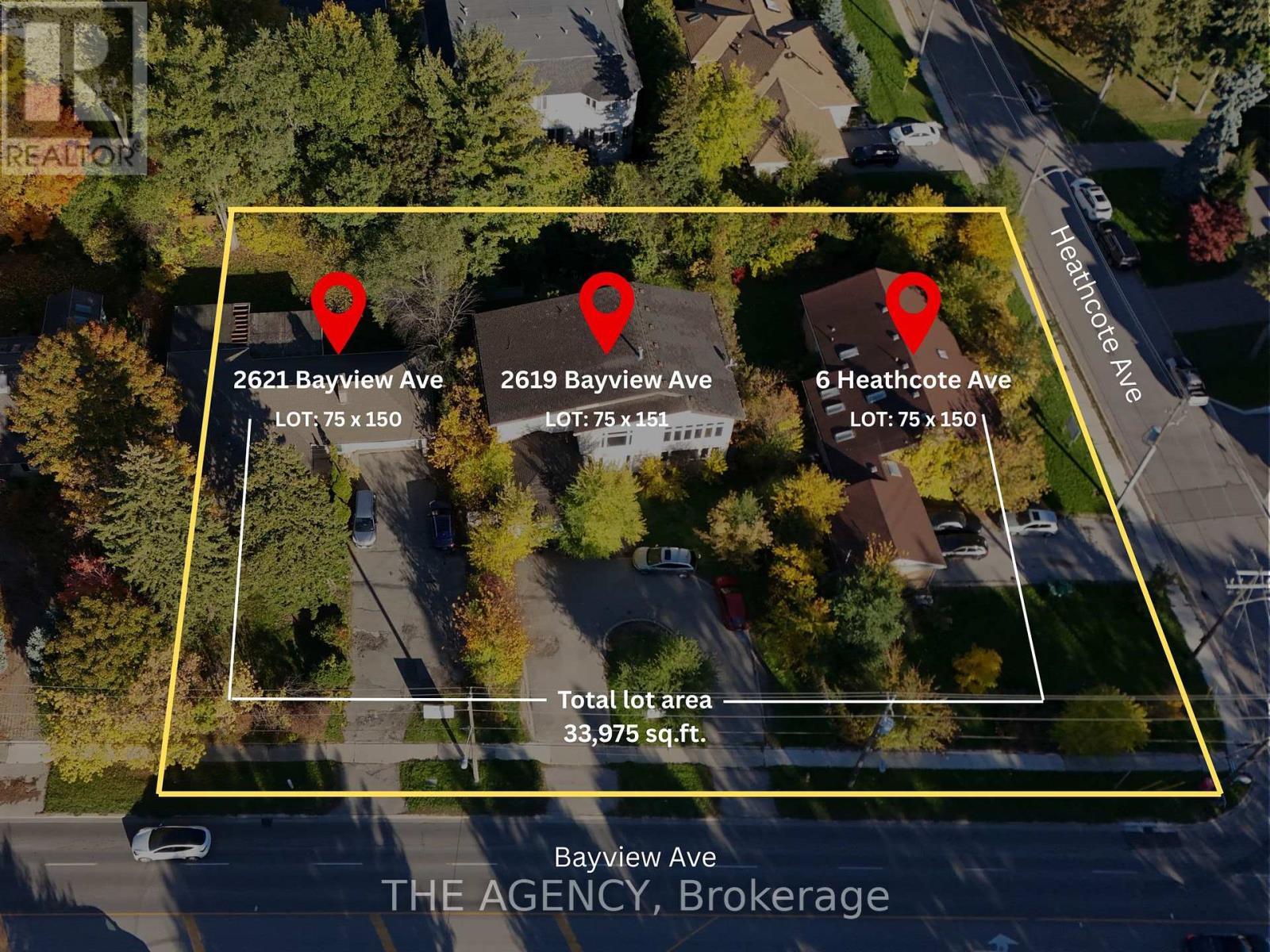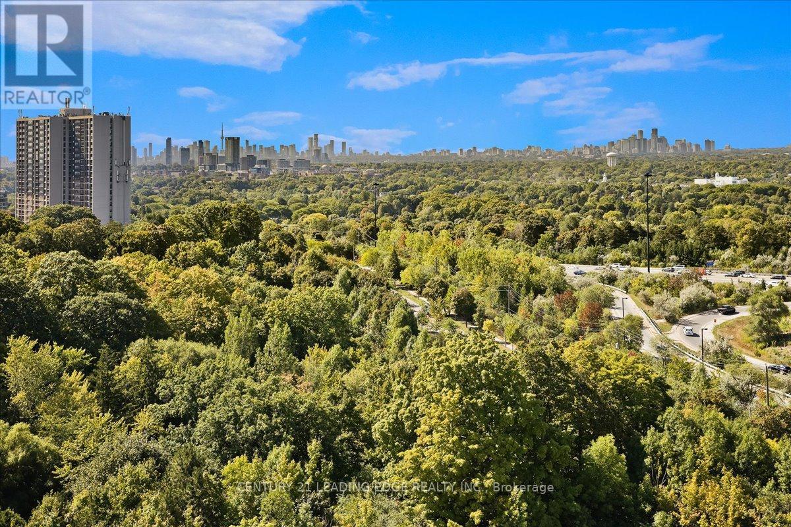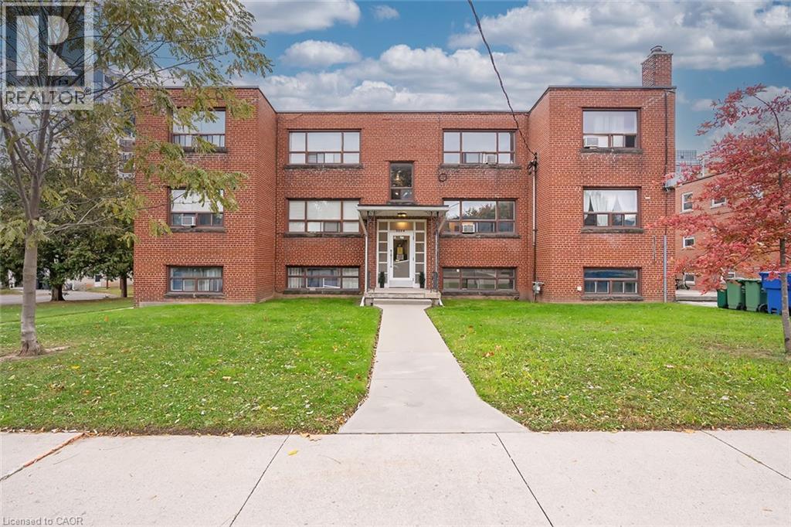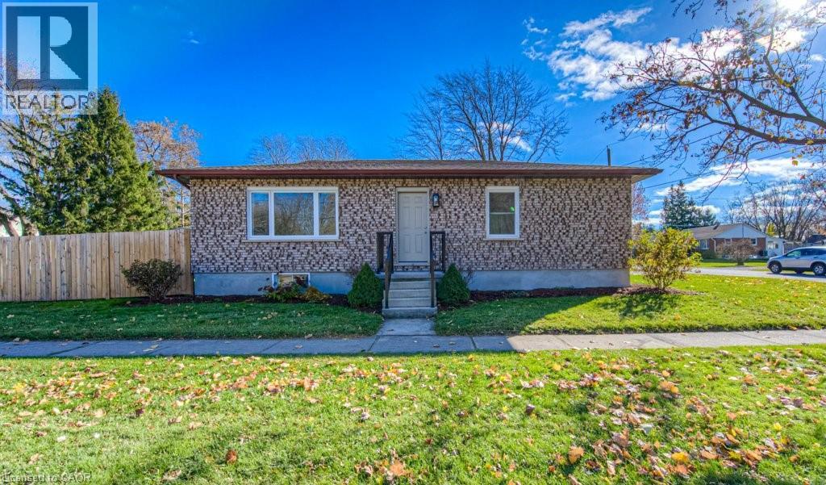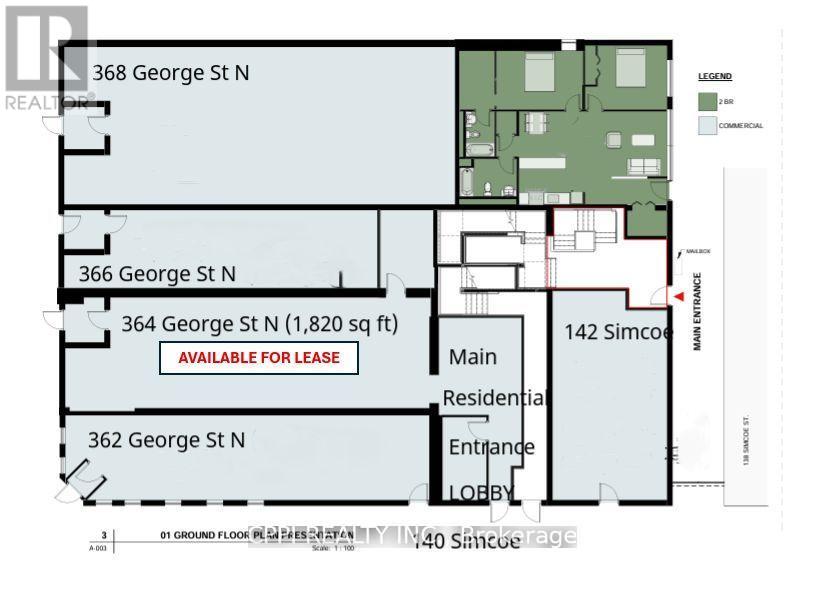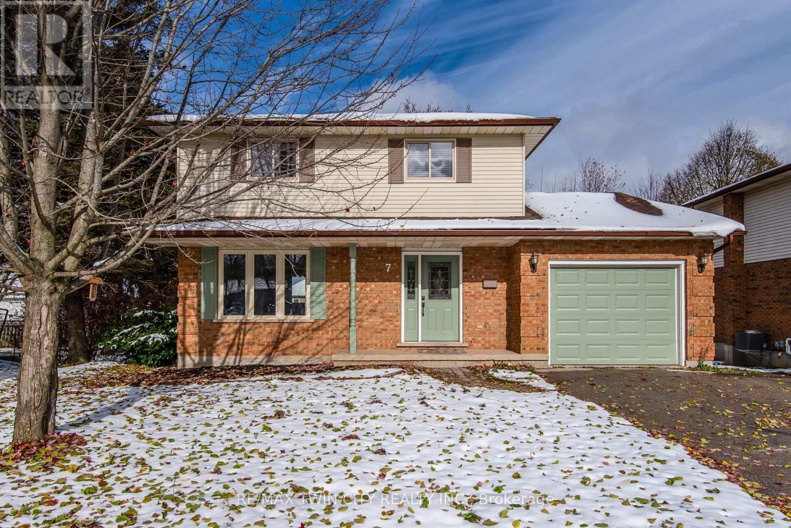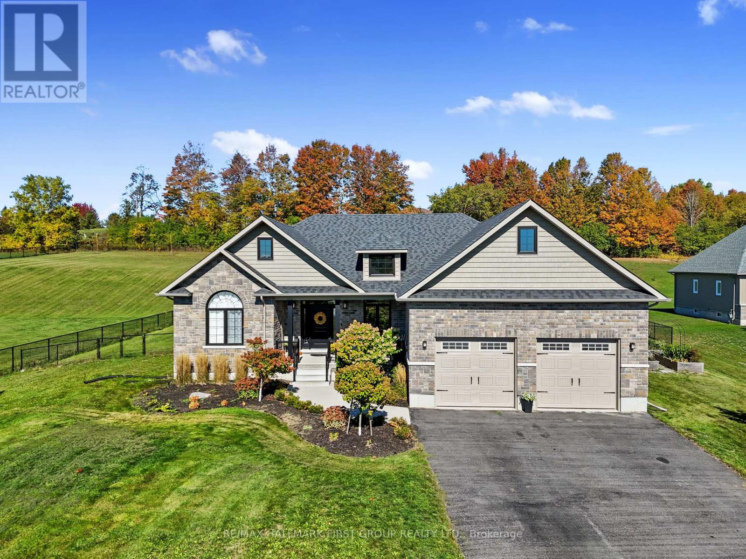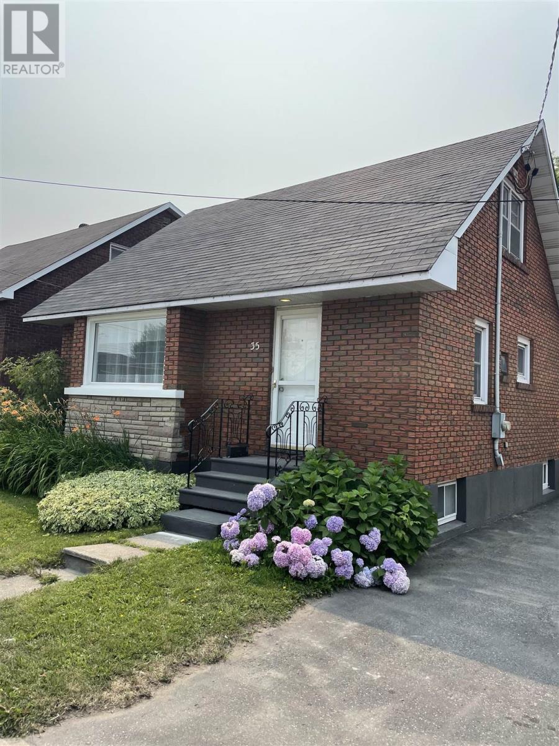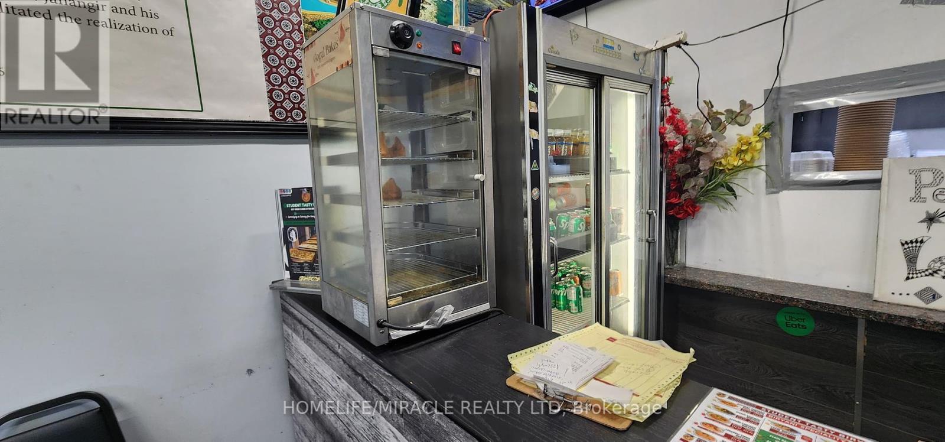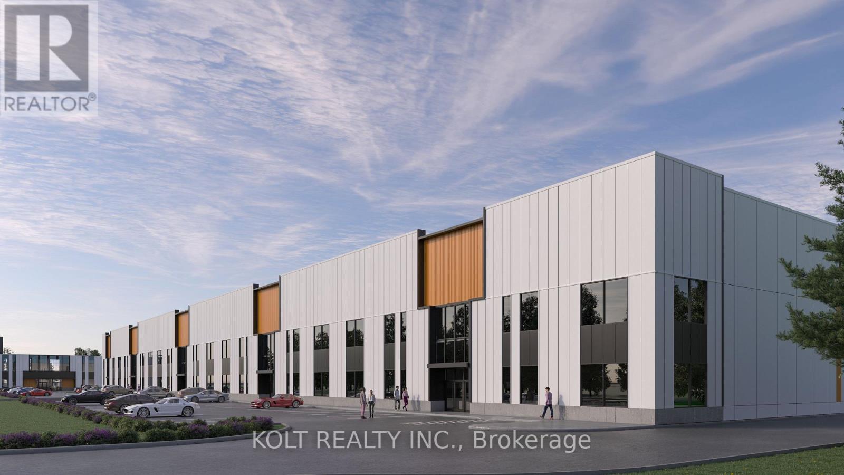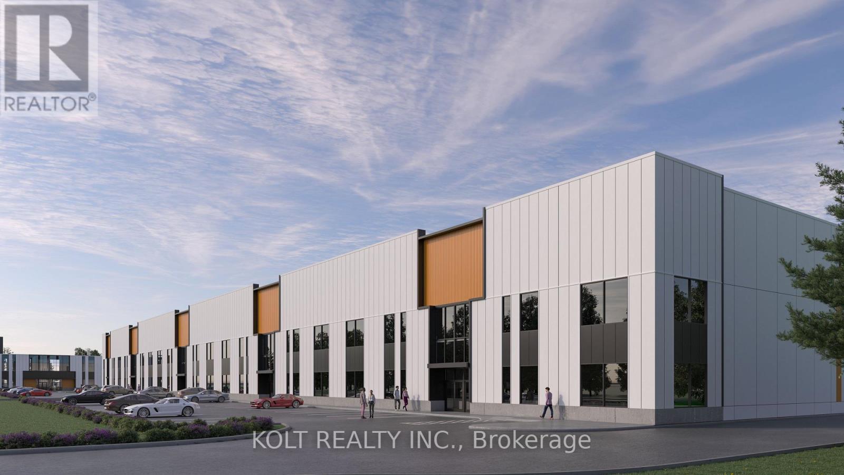2619-21 Bayview Avenue
Toronto, Ontario
Exceptional development opportunity at Bayview & York Mills, one of Toronto's most prestigious and sought-after luxury corridors. This fully assembled 33,949 sq ft (0.78 acre) corner site with approved zoning for a 6-storey, 60-unit boutique condominium designed by Zahedi Design Studio. The concept features elegant, well-proportioned suites, 81 parking spaces, and over 10,000 sq ft of indoor and outdoor amenities, combining modern sophistication with timeless architecture. Zoning approval was granted in February 2025, allowing the next developer to move directly into the Site Plan and Building Permit stages, saving years of entitlement time. Every element surrounding this address reflects luxury and convenience: top-ranked public and private schools, premier golf and tennis clubs, Bayview Village Shopping Centre, Yorkdale Mall, and quick access to Highway 401, Yonge Street, and the city's finest dining and shopping. Bayview Royale stands as one of the most exclusive and desirable opportunities in York Mills, Bridle Path, St. Andrew, and Bayview Village, offering a lifestyle this area has never seen before, perfect for discerning homeowners seeking to downsize from large estates while maintaining their standard of luxury, comfort, and privacy. This visionary project promises to attract strong demand from those who value refined design, boutique living, and the prestige of one of Toronto's most established neighbourhoods. (id:50886)
The Agency
1401 - 10 Deerlick Court
Toronto, Ontario
Welcome Home. This gorgeous 1 Bedroom plus Den condo is equipped with 2 full washrooms. The bedroom is spacious and can accommodate a queen size bed and has a 3 piece ensuite. The living and dining are combined with a spectacular open concept kitchen, that is equipped with stainless-steel appliances. Kitchen has quartz counters, recessed under-counter lighting and a neutral coloured backsplash. 94sqft balcony is perfect for that evening coffee or a late night romantic dinner, with a view of the Toronto Skyline. The den can be used as an office, storage or as a play room for a little one. With 9 foot ceilings, this condo is welcoming and open to friends and family. Minutes away from ravines, shopping, restaurants and cafes, Shops At Don Mills and easy access to DVP, you are free to explore our vibrant City of Toronto. Investors can rent this unit for approximately $2500 per month. HWT owned. No rental items. Property requires 24hrs notice for showings. (id:50886)
Century 21 Leading Edge Realty Inc.
2128 Harris Crescent Unit# 7
Burlington, Ontario
Incredible opportunity to rent in downtown Burlington! Situated in Central Burlington, this charming apartment is just steps away from Lake Ontario, Downtown Burlington, Spencer Smith park, restaurants and more! This unit is over 700 square feet and comes fully furnished, floor features a spacious living room/dining room area with large windows. The kitchen provides ample space to cook your favourite meals and has additional space for a small breakfast area. There are also 2 spacious bedrooms and a 4-piece bathroom. 1 outdoor parking space and 1 locker are included in the rent. (id:50886)
RE/MAX Escarpment Realty Inc.
6998 St. Patrick Street
Dublin, Ontario
Welcome to your new home in the heart of Dublin, Ontario! This newly renovated gem offers three spacious bedrooms, providing ample space for your family to grow and thrive! The home boasts a brand-new kitchen with new appliances and brand-new windows that flood the interiors with natural light, creating a warm and inviting atmosphere. Outside, you'll find plenty of parking, making it easy for you and your guests to come and go, and not to mention the oversized backyard, great for entertaining. Don't miss the chance to make this beautifully renovated residence your own, where style and comfort meet in perfect harmony. Welcome to your new chapter in the charming town of Dublin! (id:50886)
Chestnut Park Realty Southwestern Ontario Limited
Chestnut Park Realty Southwestern Ontario Ltd.
364 George Street N
Peterborough, Ontario
Situated along vibrant Simcoe Street, this exceptional storefront delivers outstanding visibility and steady foot traffic-an ideal setting for a restaurant, café, boutique retailer, or personal service business. The location is surrounded by established national and local brands and benefits from immediate access to public transit, major roadways, and a nearby municipal parking lot. With a low TMI of only $8, this space offers a rare combination of affordability and prominence. Tenants are responsible for their own water, gas, and hydro. A standout opportunity to establish your business in one of Peterborough's most active commercial corridors. (id:50886)
Cppi Realty Inc.
7 Campbell Place
Wellesley, Ontario
Welcome to 7 Campbell Place! Nestled on a quiet, family-friendly court where kids can safely play out front or on the boulevard, this charming home sits on a large pie-shaped lot - offering endless possibilities for your outdoor vision. Expand the deck, add a pool, or design the backyard of your dreams. Inside, you'll love the fully renovated main floor featuring wide plank flooring, an updated lighting plan with pot lights, and a stunning modern kitchen. The kitchen is complete with upgraded appliances including a gas range, a large island, stylish tile backsplash, and a custom pantry wall. The main level also includes a formal dining room, a bright living room, and convenient main-floor laundry. Upstairs, you'll find three spacious bedrooms and a beautifully updated bathroom, highlighted by custom shower lighting - a thoughtful touch that adds a bit of luxury. The lower level offers a large rec room with a cozy gas fireplace, creating the perfect gathering space for family and friends. There's also a flexible bonus area ideal for a home office, gym, or guest room, plus a walkout to the backyard for added convenience. This beautifully updated home blends traditional charm with modern finishes and is perfectly located just around the corner from Wellesley Public School - making the morning rush a little easier. A wonderful place to call home in one of Wellesley's most desirable streets. (id:50886)
RE/MAX Twin City Realty Inc.
122 Glens Of Antrim Way
Alnwick/haldimand, Ontario
Crafted as the builder's show home, this stunning property blends elegance and design across 1.28 acres. Designed for entertaining, this home features in-ceiling speakers in the kitchen, living room, and outdoor area, and is wired for sound in the poolside bar, the perfect setting for gatherings both large and small. A covered front porch leads into an open entry where craftsmanship and attention to detail are immediately evident. Throughout the home, 8" baseboards, high ceilings, and upgraded window and door casements enhance the sense of space and sophistication. The living room impresses with its recessed waffle ceiling, crown moulding, custom built-ins with integrated lighting, and a beautifully detailed fireplace mantel. The open-concept kitchen offers ceiling-height cabinetry, under-cabinet lighting, stainless steel appliances, and large island with breakfast bar. The adjoining dining area features a recessed ceiling, ample room for large gatherings, and a walkout to the backyard. The primary suite offers a tranquil retreat with a tray ceiling, crown moulding, private walkout, walk-in closet, and a luxurious ensuite featuring heated floors, dual vanity with quartz counters, freestanding tub, and glass-enclosed shower. Two additional bright bedrooms and a full bathroom are situated on the opposite side of the home for added privacy. Completing the main level is a powder room, convenient laundry, and access to the double car garage with 13' ceilings. The lower level expands the living space with a generous rec and media area, built-ins, a games area, guest bedroom, and full bathroom. Step outside to your backyard oasis featuring a fenced yard, sprawling covered deck with added privacy, landscaped patio, inviting inground pool, lounging areas, and stylish pool house with bar and changing area. Ideally located just moments from amenities with easy access to Hwy 401, this property offers modern design, thoughtful details, and resort-inspired living all in one. (id:50886)
RE/MAX Hallmark First Group Realty Ltd.
35 Wallace Ter
Sault Ste. Marie, Ontario
Newly renovated 3 bedroom home located in the west end. This home has had many upgrades such as a new roof, flooring, cabinets, paint, new living room window. Stay warm and cozy with the newly installed gas hot water system and sauna during the winter months. Enjoy the fenced-in backyard with single detached garage and paved driveway. Call for a private showing at your convenience. (id:50886)
Century 21 Choice Realty Inc.
408 Dalhousie Street
Ottawa, Ontario
Incredible opportunity to own a fully equipped, profit making and turn key Franchise restaurant with fully trained team and full Mkt and Hands on Quality and technical support in a high-traffic, sought-after location in Ottawa. This professionally designed space features top-quality Food with great rating, allowing you to start making profit immediately no setup delays, no permit hassles. All required licenses and approvals are in place. Very low and competitive rent as compare to the location. Parking available. All showings are by appointment only through the listing agent. (id:50886)
Homelife/miracle Realty Ltd
23 - 11801 Derry Road
Milton, Ontario
Located in the heart of Derry Green Business Park in Milton, Milton Gates Business Park is a modern new build industrial condominium. Spread over 4 buildings, this development offers flexible unit options, convenient access and prominent exposure to help your business grow. Building C offers operational efficiency with direct access from Sixth Line, excellent clear height, and proximity to both Milton and Mississauga. Permitted Uses: Banquet facility, storage, research, commercial school, automotive repair shop, office use, veterinary clinics, warehousing, and more! (id:50886)
Kolt Realty Inc.
35 - 11801 Derry Road
Milton, Ontario
Located in the heart of Derry Green Business Park in Milton, Milton Gates Business Park is a modern new build industrial condominium. Spread over 4 buildings, this development offers flexible unit options, convenient access and prominent exposure to help your business grow. Building C offers operational efficiency with direct access from Sixth Line, excellent clear height, and proximity to both Milton and Mississauga. Permitted Uses: Banquet facility, storage, research, commercial school, automotive repair shop, office use, veterinary clinics, warehousing, and more! (id:50886)
Kolt Realty Inc.
78 - 11801 Derry Road
Milton, Ontario
Located in the heart of Derry Green Business Park in Milton, Milton Gates Business Park is a modern new build industrial condominium. Spread over 4 buildings, this development offers flexible unit options, convenient access and prominent exposure to help your business grow. Building C offers operational efficiency with direct access from Sixth Line, excellent clear height, and proximity to both Milton and Mississauga. Permitted Uses: Banquet facility, storage, research, commercial school, automotive repair shop, office use, veterinary clinics, warehousing, and more! (id:50886)
Kolt Realty Inc.

