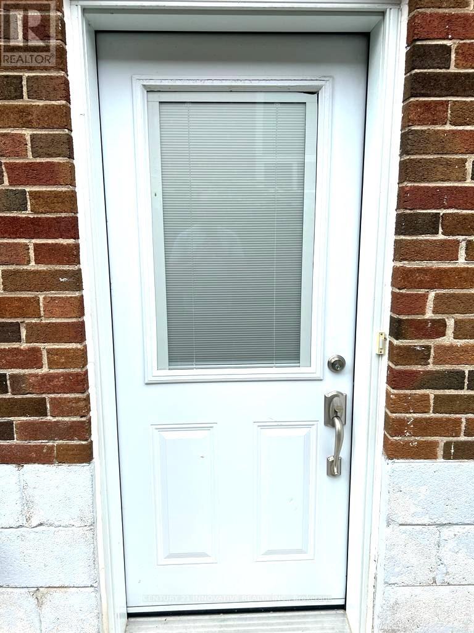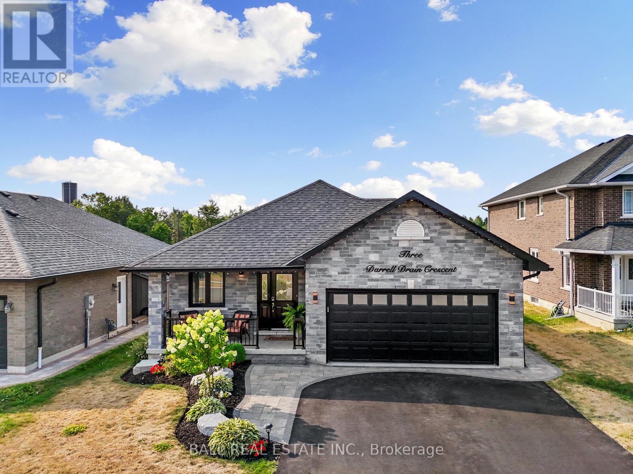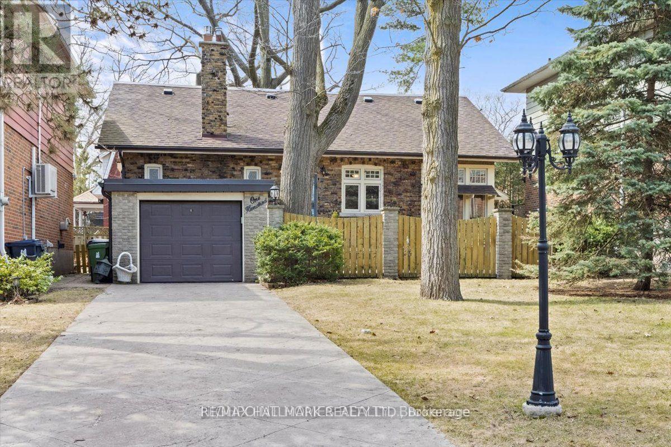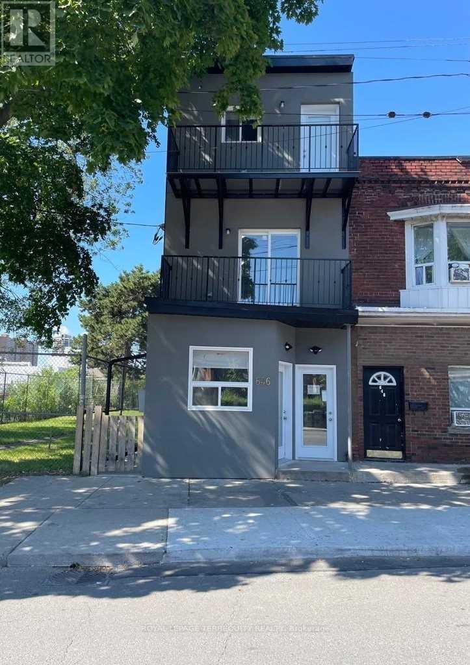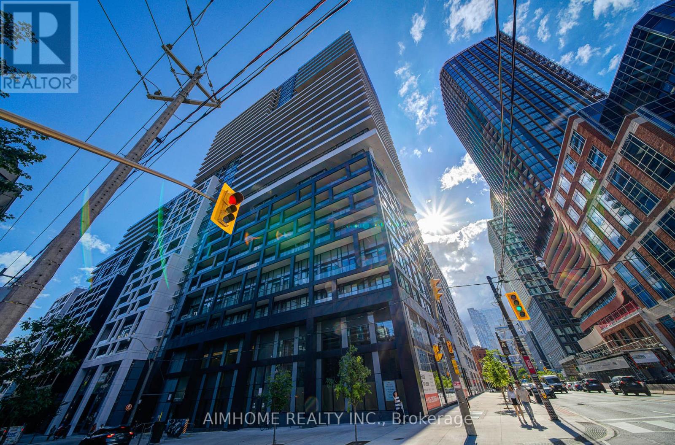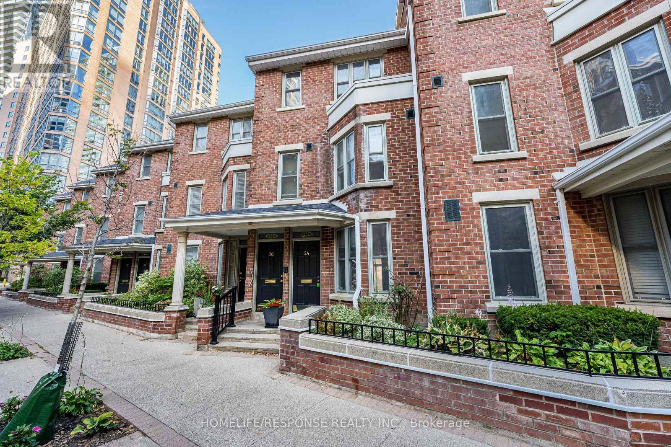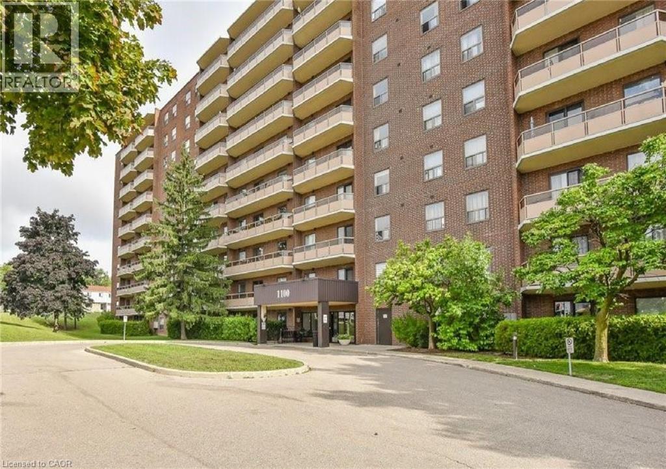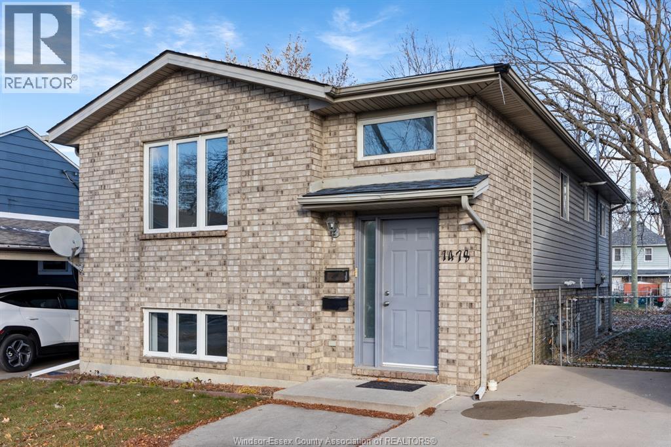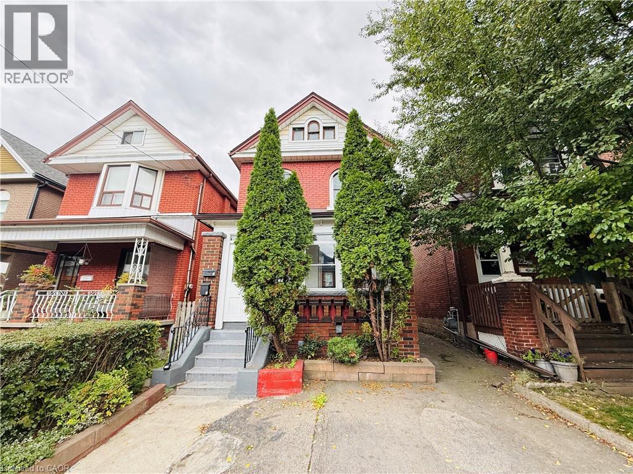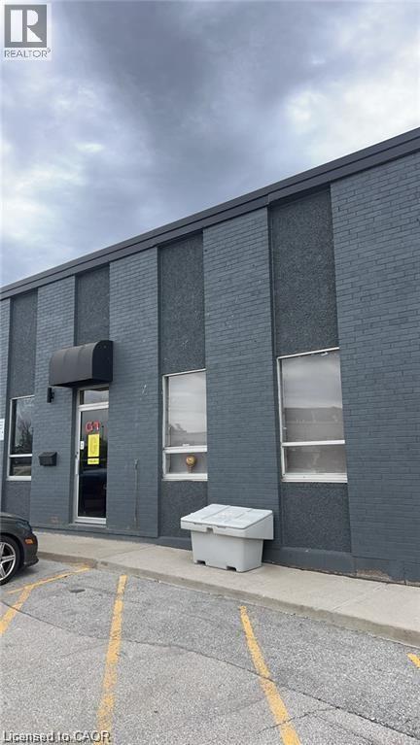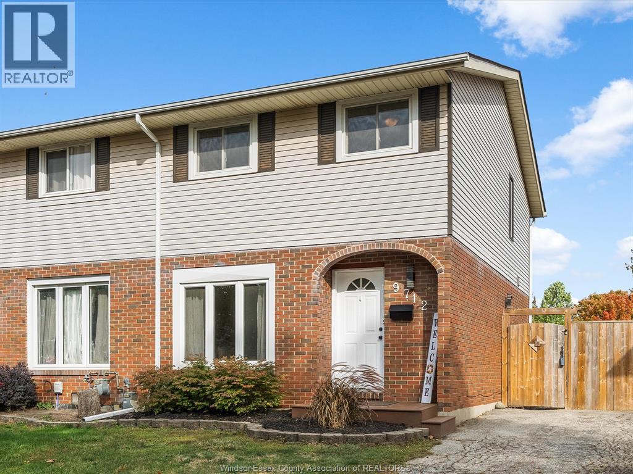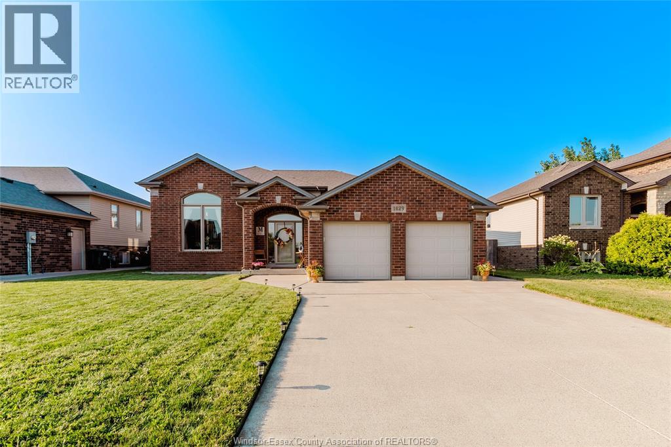Bsmt - 3 Kellyvale Road
Toronto, Ontario
Beautiful, Spacious, Sun-filled Two Bedroom Legal Basement Apartment located In Prime Wexford Maryvale Community of Scarborough. This rare gem offers Two Washrooms, Ensuite Laundry, Modern Eat-In Kitchen With Quartz Countertops, large bedrooms plus a large storage that can be used as a Den / Office. Situated in a Friendly Neighborhood, Close To Schools, Shopping, 401/DVP and TTC. Separate Entrance/Exit. Tenant to pay 40% of the Utilities. (id:50886)
Century 21 Innovative Realty Inc.
3 Darrell Drain Crescent
Asphodel-Norwood, Ontario
Welcome home to the quaint town of Norwood in the Norwood Park Estate Subdivision. The Rihanna Bungalow features 1612 sq feet plus a finished basement. Built in 2019. One of the largest lots at 244 feet deep. This is the home you've always wanted with an extra 18X24 foot detached garage, garage door opener & all finished inside for your hobbies or all the toys. Absolutely stunning home that is landscaped, fenced, 2 tier composite deck, hot tub, fire pit, gazebo, 2 gas lines, and just waiting for all your family gatherings. Step inside the foyer, garage access, 2 bedrooms, main floor laundry room, pantry, kitchen, full bath, dining and living room. Primary bedroom fit for a king sized bed has walk in closet and 3pc ensuite. Patio doors off the dining area to first level deck then a step down to lower level deck, both sections are 14X16 feet each. Cozy winter nights cuddled up to the gas fireplace in the living room. Upgraded kitchen, granite countertop, ceramic tile backsplash, breakfast bar plus extra storage in the adjoining pantry. Escape to the lower level where you will find enough room to host your guests, 2 extra bedrooms, full bath, exercise room & a large rec room to entertain in style watching movies or hanging out having a games night. Oversized basement windows. A must see home, exceeding all your expectations !Recent updates: Landscaping & Driveway 2022, Deck 2022, Garage 2023, Finished Basement 2023, Fence 2024. (id:50886)
Ball Real Estate Inc.
100 Warden Avenue
Toronto, Ontario
A Mediterranean-inspired century home, beautifully updated while preserving its timeless character, rests on a peaceful non-through street mere steps from the tranquil lakefront. Spacious principal rooms with soaring ceilings and detailed crown mouldings are bathed in natural light, complemented by a sun-filled solarium and a renovated kitchen with granite countertops and abundant cabinetry. Upstairs, you will find a skylight, a luxurious bath with jacuzzi tub and separate shower, the primary suite with a generous walk-in closet and a walkout to a private balcony, as well as an additional bedroom. Outdoors, a secluded stonework front patio shaded by mature trees provides an inviting retreat, while the rear yard offers the ease of minimal maintenance. This residence harmoniously blends elegance, comfort, and an enviable lakeside setting. (id:50886)
RE/MAX Hallmark Realty Ltd.
3 - 646 Lansdowne Avenue
Toronto, Ontario
Stylishly Renovated Sunlit Townhome in the Heart of Lansdowne Live in comfort and style in this beautifully renovated, east-facing townhouse bathed in natural light. This thoughtfully upgraded home features a modern kitchen with stainless steel appliances including a gas stove, fridge, and dishwasher, along with fully renovated bathrooms, sleek new flooring, and fresh contemporary paint throughout. Enjoy the convenience of a private entrance, in-unit washer and dryer, and a layout that suits both professionals and families alike. Ideally located just steps from Lansdowne Subway Station, TTC routes, trendy shops, and local cafés-this vibrant neighborhood offers unmatched connectivity and urban charm. A perfect blend of modern living and city convenience. (id:50886)
Royal LePage Terrequity Realty
1723 - 70 Princess Street
Toronto, Ontario
Experience elevated living at Time & Space Condos in the heart of the St. Lawrence Market District. This 1 bedroom + den suite offers stunning garden views, a spacious open layout, wood flooring throughout, soaring 11-ft smooth ceilings, and floor-to-ceiling windows that flood the space with natural light. Step onto the oversized balcony to enjoy breathtaking skyline and garden views. located with a perfect 100 Walk Score, you're just steps from the St. Lawrence Market, Distillery District, Union Station, Rogers Centre, Scotiabank Arena, and the citys best dining, shopping, and scenic waterfront trails. Enjoy access to resort-style amenities, including a 24-hour concierge, infinity rooftop pool with cabanas, BBQ terraces, a fully equipped gym, yoga studio, games and media rooms, co-working spaces, and more (id:50886)
Aimhome Realty Inc.
24 Irwin Avenue
Toronto, Ontario
Luxury 2 Bed 2 Bath Ground Floor Townhouse With A 400 Square Foot Patio. Hardwood Throughout, Wood Burning Fireplace, 4 Pc Ensuite Bath, 3 Pc Main Bath, 9.5' Ceilings. Ttc Lines, Yorkville Shops And Eats. Includes 1 Parking Space: Includes 1 Parking Space! Walk To Yonge Subway, Yorkville, Queens Park, U Of T, And Many Fine Shops And Restaurants. (id:50886)
Homelife/response Realty Inc.
1100 Courtland Avenue E Unit# 715
Kitchener, Ontario
Looking for a cozy place to call home or a great investment with solid income potential? This bright and large 1-bedroom condo might be the one! Located on the 7th floor, it offers peaceful views of nature from the quiet back side of the building — the perfect spot to relax on a large balcony after a long day. 800 sq foot of living space, laminate flooring with natural light throughout the whole apt, updated bathroom and in suite storage. You’ll love that it’s move-in ready and comes with a parking space close to the back entrance for extra convenience. Your condo fees include heat, hydro, water, and building maintenance. Building is greatly maintained & clean with secured access and packed with great amenities — in-ground pool, sauna, fitness center, party room, bike room, play area, laundry facilities. In the summer relax at the large pool surrounded by nature. Plus, you can’t beat the location — close to public transit, the LRT stop right in front of the building, walking distance to grocery stores/Fairway Mall, Activa Recreation Center, YMCA, minutes to Conestoga College and quick access to highways 7/8/401. It’s a fantastic opportunity to own in a well-managed building with tons of value. Whether you’re starting out or investing smart, this place is ready for you! (id:50886)
Peak Realty Ltd.
1478 Westcott Road Unit# Lower
Windsor, Ontario
Nestled in the tranquil setting of East Windsor, 1478 Westcott Rd offers a cozy basement-style living layout. Featuring two comfortably-sized bedrooms and a well-appointed bathroom, this residence is designed to provide a relaxed yet functional living space. Embracing the lower level's layout, this home maximizes comfort while offering practicality. Residents can enjoy the convenience of a shared laundry area on-site. Surrounded by a serene neighbourhood, this property offers a peaceful atmosphere while being conveniently close to local amenities. Ideal for those seeking a comfortable and adaptable living space, this property merges the ease of basement living with the charm of a desirable neighborhood, creating a unique and inviting home. Utilities are in addition to the rent. Credit/Employment check plus first and last month's rent required. (id:50886)
RE/MAX Capital Diamond Realty
24 Somerset Avenue
Hamilton, Ontario
Welcome to 24 Somerset Avenue, Hamilton! Well-maintained Duplex Offering Two Self-Contained Units-Ideal for Investors or Multi-Generational Living. Unit #1 (Main Level): Features New Carpeting, Kitchen with New Fridge and New Stove, 2 Bedrooms, Updated 4-Piece Bathroom, Plus Backyard and Basement Access. Unit #2 (Upper Level): Offers New Carpeting Throughout, Kitchen with New Fridge and New Stove, 1 Bedroom, Updated 4-Piece Bathroom, and a Living Room that Can be Used as a Second Bedroom. Updates include: Roof (2015), 100 Amp Electrical Panel (2015), Furnace (2020), A/C (2020), Owned Hot Water Tank (2022), Second Floor Front Windows (2025), and Other Windows (2010). All Major Components Owned-No Rentals. Property includes 2 Parking Spaces and is Conveniently Located near Hamilton Stadium, Parks, Schools, Shopping, and Public Transit. Excellent Opportunity to Live in One Unit and Rent the Other, or Add a Turnkey Investment Property to Your Portfolio. (id:50886)
RE/MAX Escarpment Realty Inc.
1153 Pioneer Road Unit# B1
Burlington, Ontario
GE-1 zoning allows a wide variety of uses. This end unit is located in a prime location in Burlington.3 parking lots included, shared dock available.Roof/2024, AC/600V (id:50886)
1st Sunshine Realty Inc.
9712 Lynngrove Crescent
Windsor, Ontario
Welcome to 9712 Lynngrove Crescent! This stunning two storey semi-detached home is the total package, spacious, stylish, and set in a great location. Featuring 3+1 bedrooms, 3 bathrooms, and a beautifully finished basement with an additional bedroom/ cozy living space perfect for modern family living, guests, or a growing family. The bright, open concept main floor is functional and spacious with modern finishes and tons of natural light flowing effortlessly into a private, fully fenced backyard. Complete with your own outdoor retreat with room to dine, relax, and enjoy quiet evenings or weekend gatherings. Every inch of this home has been lovingly maintained and cared for with pride, making it truly move in ready. (id:50886)
RE/MAX Capital Diamond Realty
Deerbrook Realty Inc.
1429 Oakwood Avenue
Lakeshore, Ontario
Outstanding California Raised Ranch in Belle River! Located in a sought-after, family-friendly neighborhood near schools, shopping, and all town amenities. This spacious home offers 3+2 bedrooms, 3 full baths—including a stunning ensuite—and an open-concept layout perfect for entertaining. Enjoy a bright white kitchen with a raised breakfast bar, under/over cabinet lighting, and custom closets in the main floor bedrooms. The lower level boasts a large family room with a cozy gas fireplace. Features include an alarm system, underground sprinklers, and a fully fenced yard with upper deck, pergola (2022), and BBQ gas line. The 12’x14’ custom shed includes a garage door, 60 AMP service, lift to mezzanine storage, and was transformed into a pub-style bar with vinyl flooring (2023). Recent upgrades: new vinyl basement flooring (2025), finished mechanical/laundry room (2025), professional-grade appliances incl. gas stove and microwave (2025). Move-in ready and full of charm! (id:50886)
Deerbrook Realty Inc.

