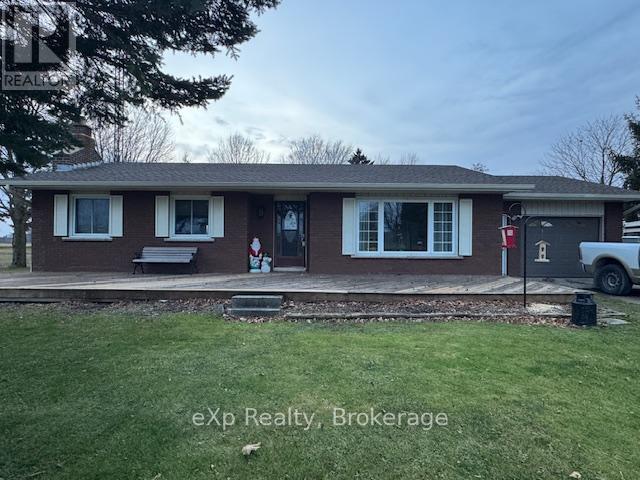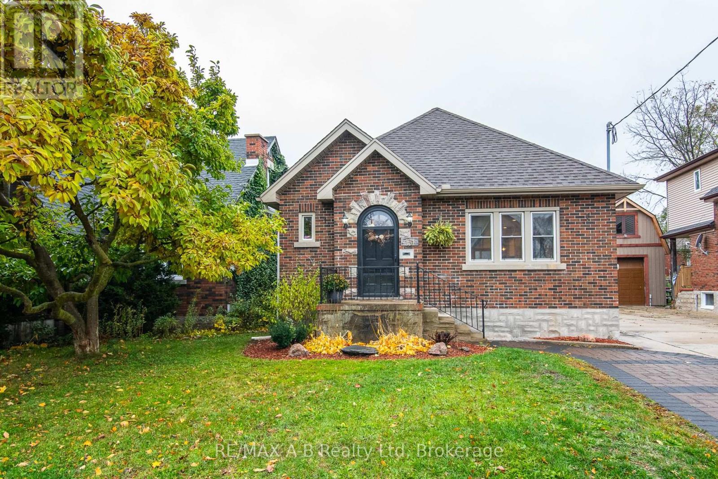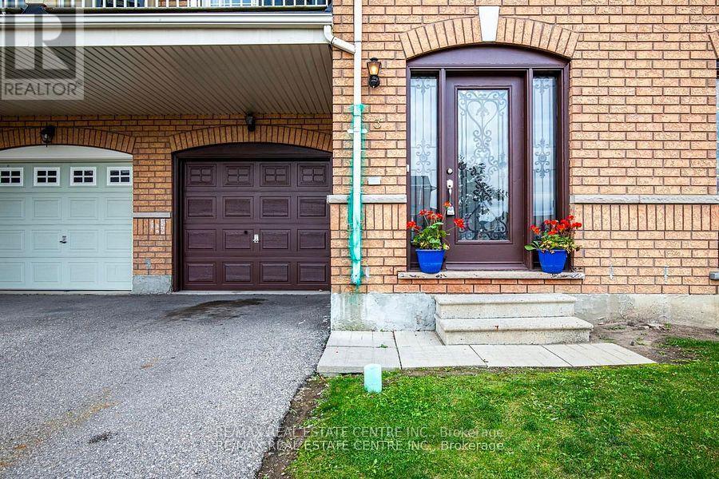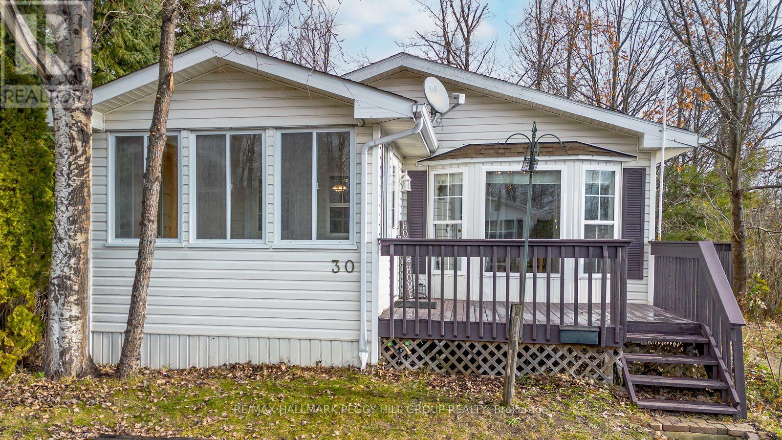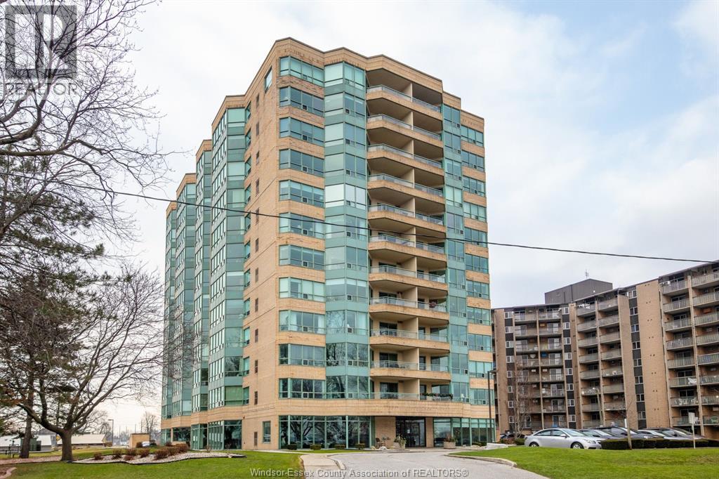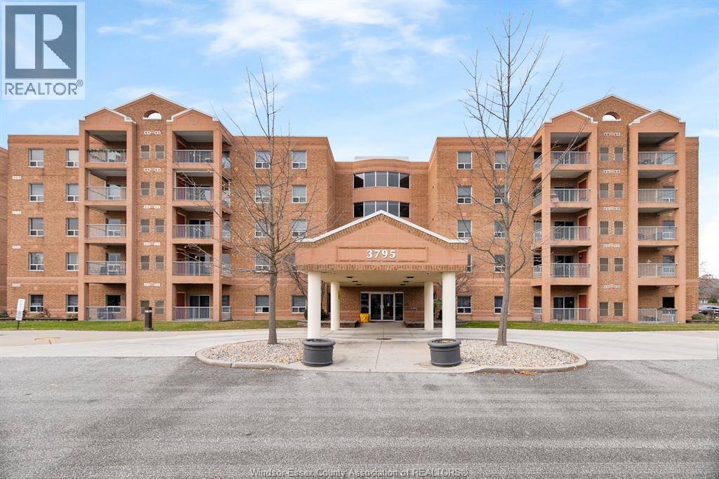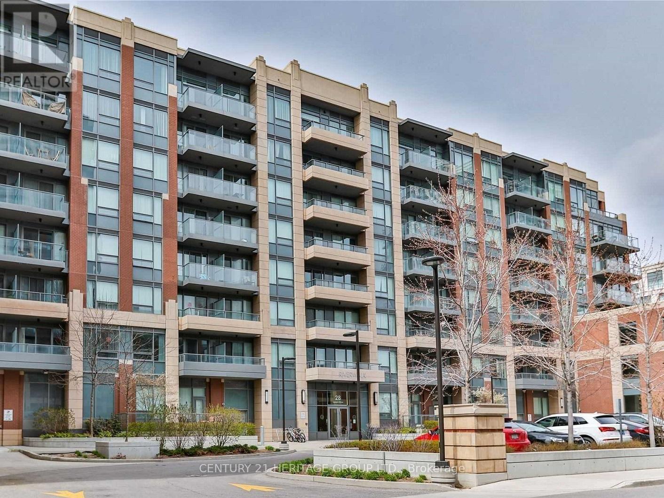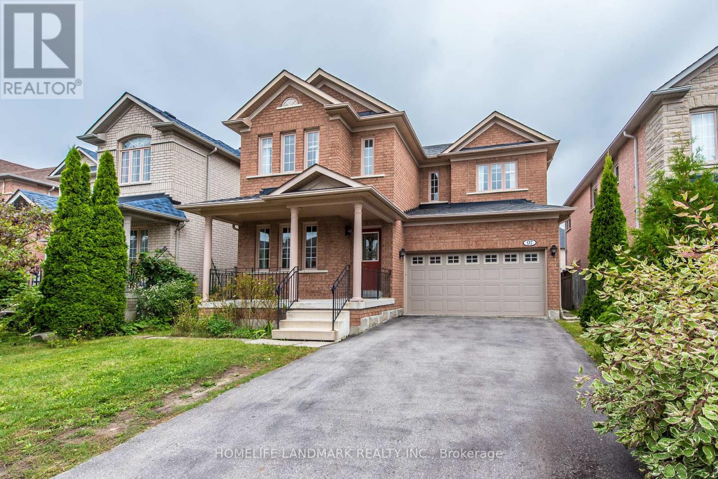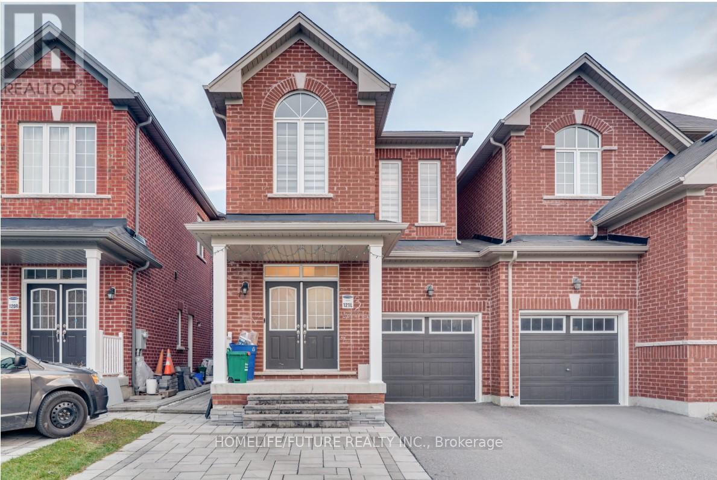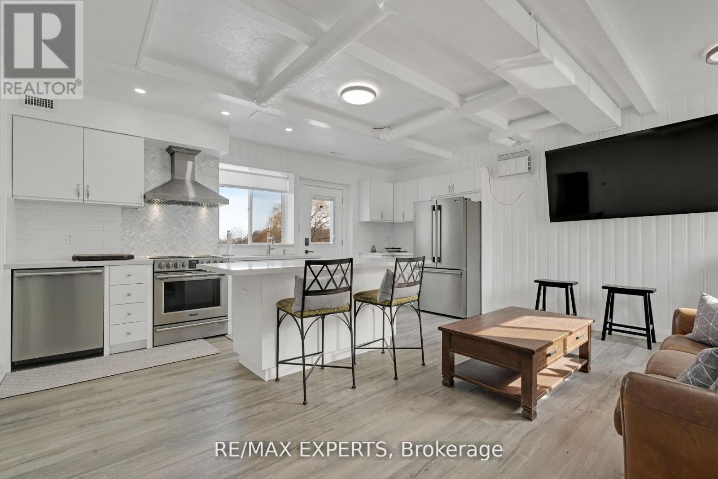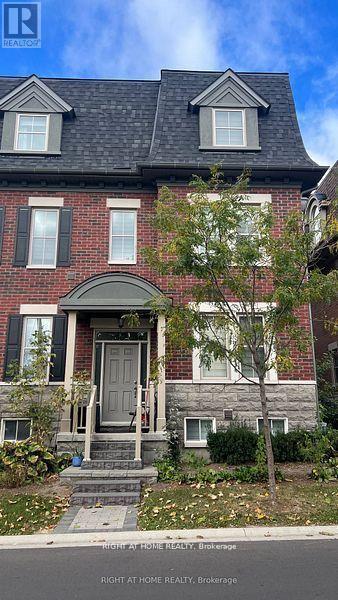392158 Grey Road 109 Road
Southgate, Ontario
Welcome to this lovely brick 3 bedroom bungalow located in the peaceful village of Holstein-just steps from the local public school and a short drive to Mount Forest and Durham. This well maintained home offers comfortable main floor living, attached garage and a fantastic yard perfect for families, hobbyists, or anyone looking for room to enjoy the outdoors. Inside you'll find a warm and inviting layout featuring a bright living area and a kitchen designed for both everyday use and entertaining. The spacious kitchen includes an island and comes complete with all appliances, making move in day effortless. Hardwood is throughout the main floor except for the bathroom and kitchen. The bathroom has been beautifully updated and conveniently includes a washer and dryer. The partially finished basement provides even more potential-whether you envision a cozy rec room, home office, or additional storage. A standout feature is the stunning brick accent wall with a built in wood fireplace, creating the perfect spot to relax on cooler evenings. Outdoors, this property truly shines. The large yard offers plenty of space for kids, pets, gardens and gatherings. Three handy sheds provide room for tools, toys, hot tub and seasonal storage. If your're looking for a solid, welcoming home in a friendly community with schools, amenities, and small town charm all close by, this Holstein bungalow is one to see. Furnace is 2019-roof approximately 2020-rental hot water heater monthly $74.00-fridge-dishwasher 2021-microwave and stove 2022. Propane approximately $2300 year. Hydro approximately $84.00 a month. Sheds are 12x18-10x12 & 8x8. Height in basement is 7ft. Garage is 16x22. (id:50886)
Exp Realty
601 - 110 Steamship Bay Road
Gravenhurst, Ontario
Luxury. Convenience. Muskoka Charm. Penthouse Condo. Steps from the vibrant Gravenhurst Wharf Boardwalk, enjoy effortless access to shopping, waterfront dining, concerts, farmers' markets, ski shows, and cruises aboard the Segwun & Wenonah. With nearby boat slips, it's your dream cottage-without the maintenance or waterfront taxes. Inside this top-floor penthouse, discover soaring 12-foot ceilings, a stunning Palladian window, and over 1,100 sq ft of sunlit, open-concept living. Relax by the gas fireplace with tranquil views of Muskoka landscape. Two private balconies showcase breathtaking sunsets. Both bedrooms feature 4-piece ensuite bathrooms and walk-in closets. The Chef's kitchen offers stainless steel appliances, a walk-in pantry, and generous prep area and pass-through-perfect for entertaining. Enjoy premium carport parking, a storage locker, and all-inclusive condo fees covering gas, water, cable, and internet. A rare Muskoka penthouse-luxury, privacy, and lifestyle in one exceptional address. (id:50886)
Chestnut Park Real Estate
131 Mill Street
Kitchener, Ontario
Adorable! It's the word which best describes the Fairy Tale exterior of this delightful home. But don't let that fool you. The interior is surprisingly spacious and has been fully updated! From the moment you pass through the charming entranceway with its original rounded-top door, you're greeted by the open-concept principal rooms. Featuring luxury vinyl plank flooring and pot lights, the living room and dining area lead to the renovated kitchen with soft close cabinets and hard surface countertops. The main floor offers 2 good-sized bedrooms and a 4-piece bath. The upper-level primary is a surprise with its vaulted ceiling and decorative wood beams as well as a 3-piece bathroom that boasts a jacuzzi! But it doesn't stop there. The fully finished basement features a large rec room with pot lights and built-in speakers, an office and a 2-piece, newly installed, bathroom. The fenced yard and detached garage complete the picture. Situated in a great neighbourhood and close to St. Mary's Hospital, Schneider Creek and the Iron Horse Trail. Let your own Magical Story start here, at 131 Mill Street. (id:50886)
RE/MAX A-B Realty Ltd
3 - 620 Ferguson Drive
Milton, Ontario
LOCATION! LOCATION! LOCATION! Perfectly situated in Milton's desirable Beaty community, this Freehold townhome offers unbeatable convenience. Just minutes to Highways 401, 407, and 403, commuting is a breeze whether you're heading east or west. Enjoy quick access to nearby shops, dining, parks, and top-rated schools-everything you need is right at your doorstep. Step inside to discover a beautifully upgraded one of the largest townhome with 1339 SQFT of finished living space- freshly painted with new carpet and filled with natural light. The open-concept main floor features a bright living area and a modern kitchen with stainless steel appliances, backsplash, rangehood, pot lights, and a spacious dining area with walkout to a private balcony. Upstairs, the king-sized primary bedroom offers two closets and a 5-piece ensuite, complemented by a full second bedroom. A large foyer and a practical nook provide the perfect spaces for daily convenience and a home office setup. With thoughtful storage and 3-car parking, this home blends comfort, style, and functionality-truly a place to call home. (id:50886)
RE/MAX Real Estate Centre Inc.
30 Jane Street
Oro-Medonte, Ontario
PRIVATE RAVINE LOT WITH 1,300+ SQ FT OF BRIGHT, OPEN LIVING JUST MINUTES FROM THE HEART OF ORILLIA! Tucked into the peaceful community of Fergushill Estates, just 5 minutes from the heart of Orillia, this charming double-wide home offers a lifestyle defined by comfort, connection, and the calming presence of nature. Set on a lush ravine lot with mature trees along the side and rear, you'll wake up to birdsong, sip your morning coffee on the wide front porch, and enjoy afternoons on the side deck overlooking a tranquil backyard. Step inside to discover 1,370 square feet of light-filled living space with vaulted ceilings, a welcoming sunroom entry, and a spacious living and dining area where a sunny bay window invites the outdoors in. The kitchen is both functional and inviting, featuring ample cabinetry, a dedicated pantry room, and plenty of space to cook and gather. Two generously sized bedrooms each offer walk-in closets, including a bright primary suite with its own 3-piece ensuite, while a second full bathroom adds flexibility for family or guests. A laundry room with a walkout to the deck adds daily ease, and thoughtful upgrades like a newer roof, furnace, and hot water tank provide peace of mind. Surrounded by forested trails, lakes, and provincial parks, and only a short drive to Couchiching Beach and the outdoor recreation of Horseshoe Valley, this is a place to slow down, settle in, and truly feel #HomeToStay. (id:50886)
RE/MAX Hallmark Peggy Hill Group Realty
3601 Riverside East Unit# 1203
Windsor, Ontario
Traditional listing! Spacious 3 bedroom,2 bath penthouse on the 12th floor of the Summit building with stunning north east water views from two private balconies . Enjoy an adult oriented building offering top- tiered amenities including an indoor pool,exercise room,party room, underground parking,storage locker and all appliances A rare opportunity to purchase a 1638 sq. ft. unit in an amazingly maintained condo building. Be sure to view the video tour to see the remarkable views. (id:50886)
Remo Valente Real Estate (1990) Limited
3795 Southwinds Drive Unit# 302
Windsor, Ontario
Attention retirees, empty nesters, travellers to this opportunity to enjoy stress free living so you can enjoy the finer things in life! This 2 bdrm, 1 bath unit w/ in-suite laundry is clean and ready to occupy. Spacious layout w/newer flooring. This 55+ community life lease offers peace of mind for those looking to keep monthly expenses down. This building is clean and has spacious common areas, along with many activities to enjoy with your fellow occupants. Please note: a 2% administration fee applies for the buyer upon closing. Seller makes no representations or warranties on property or chattels. Buyer to verify taxes, rental agreements, zoning, fees. Please see attachments for condo rules and regulations, and forms to be filled out upon purchase. These units typically do no last long so please book your private showing today! (id:50886)
Remo Valente Real Estate (1990) Limited
332 - 28 Uptown Drive
Markham, Ontario
Furnished 1 Bedroom + Den Unit Located In Prime Markham Unionville Location At Hwy 7/Birchmount With 1 Parking & 1 Locker. Just Steps To Retail, Grocery, Restaurants, Parks & Viva Transit. Easy Access To Downtown Markham, Hwy 404/407, Go Train Station, Viva & Yrt Buses. The Unit Features 9 Ft Ceilings, Open Concept Layout, Quartz Countertop, Kitchen Backsplash & A Balcony. Great Amenities: Gym, Indoor Pool, Party/Meeting Room, Concierge, Guest Suites, Visitor Parking. (id:50886)
Century 21 Heritage Group Ltd.
97 Annina Crescent
Markham, Ontario
Stunning 4 Br Detached House Located In South Unionville. Great Layout, Brand New S/S Appliances; Easy Access To Hwy407, Close To T&T Supermarket, Markville Mall; Short Walk To Public Transit, School And Park. Finished Basement With 2 Bedrooms 1 Bath Rm And Laundry Room, No Sidewalk, Long Driveway Can Park 4 Cars (id:50886)
Homelife Landmark Realty Inc.
3 Reddington Road
Markham, Ontario
Beautiful 3 Bedroom, 2.5 Bathroom Semi (Linked Through Garage) - Only 5 Years Old! Located in the highly desirable Markham Road & Steeles area, this modern and well-maintained home offers exceptional convenience and comfort. Features include: Bright open-concept layout. Hardwood flooring throughout, Spacious kitchen with extended countertop that can serve as a dining table, Second-floor laundry, Primary bedroom with walk-in closet and 5-piece ensuite, Two additional bedrooms with a shared 3-piece bathroom. Close to Costco, Canadian Tire, Home Depot, Winners, and just minutes to Highway 407. A perfect home in a prime location! Tenants pays 60% of Utilities. (id:50886)
Homelife/future Realty Inc.
5780 17th Side Road
King, Ontario
Tucked away on a quiet street surrounded by estate properties, this cozy apartment sits on a stunning 5-acre property in King City, just under 7 minutes to the heart of Nobleton and all major amenities. BARN OPTIONAL AT NEGOTIATED PRICE! Enjoy your own private, above-grade living space featuring a second-storey bedroom with an ensuite washroom, providing comfort and privacy. The main floor offers a fully upgraded family room and kitchen, complete with quartz countertops, a large dine-in island, and stainless steel appliances-perfect for everyday living and entertaining. Step out onto your spacious deck and take in the breathtaking views of the rolling hills of King City, surrounded by peaceful rural scenery and natural beauty. (id:50886)
RE/MAX Experts
8 Church Street
Vaughan, Ontario
Fully furnished modern townhouse in the prestigious heart of Old Maple, surrounded by multi-million-dollar estates. This lower-level unit features a private entrance, spacious foyer, in-suite laundry, and a dedicated parking spot. Main level offers two bright bedrooms. The finished basement includes a sleek kitchen, cozy living area, and stylish bathroom, all highlighted by large above-grade windows for exceptional natural light. (id:50886)
Right At Home Realty

