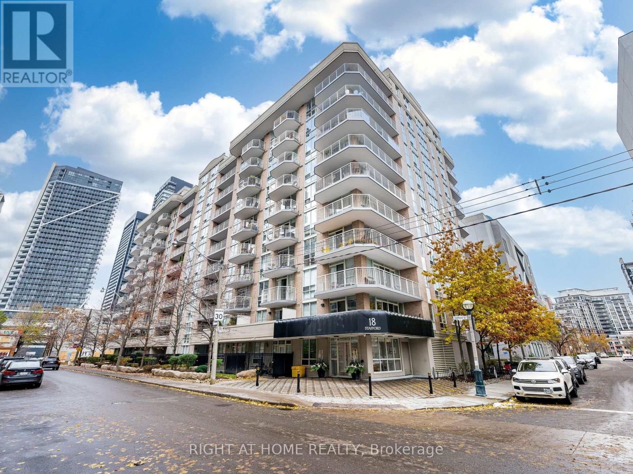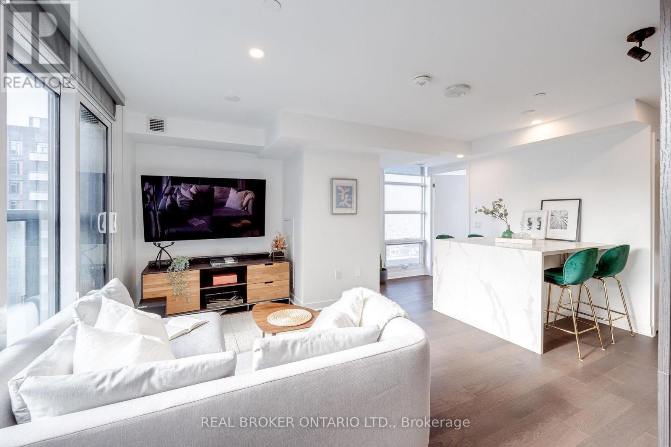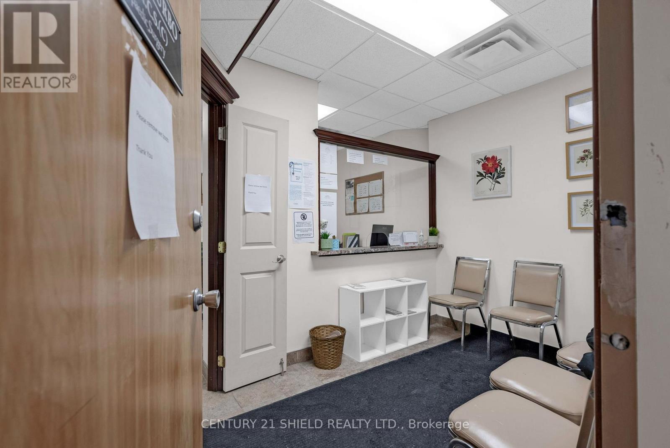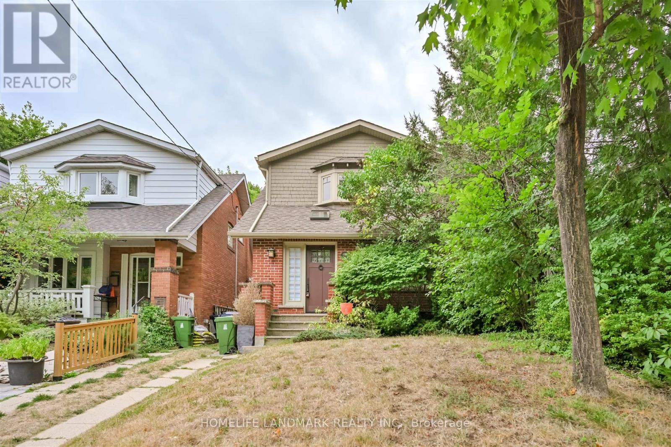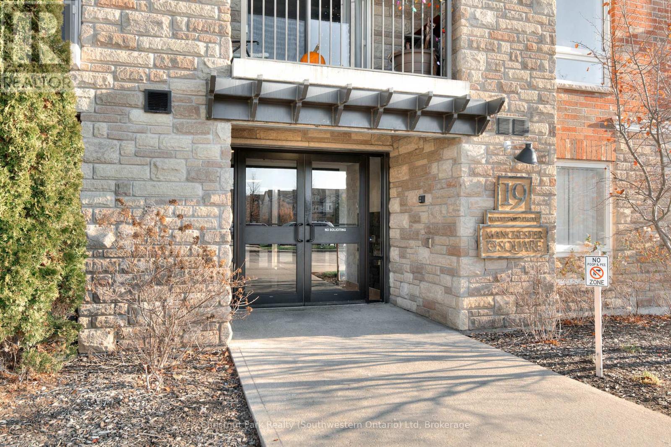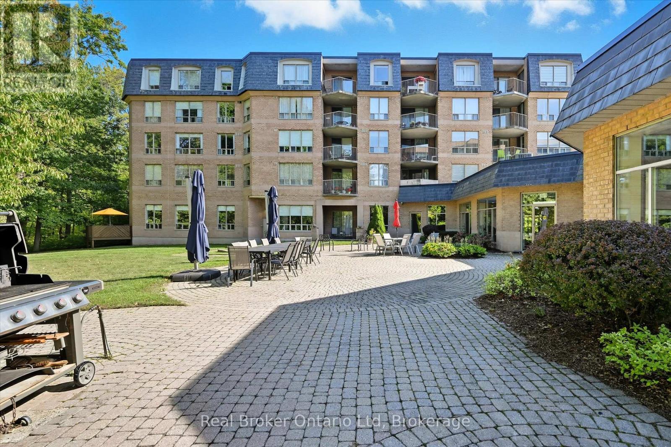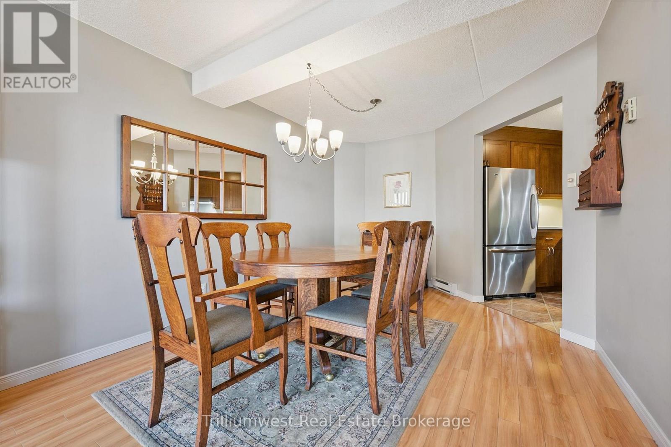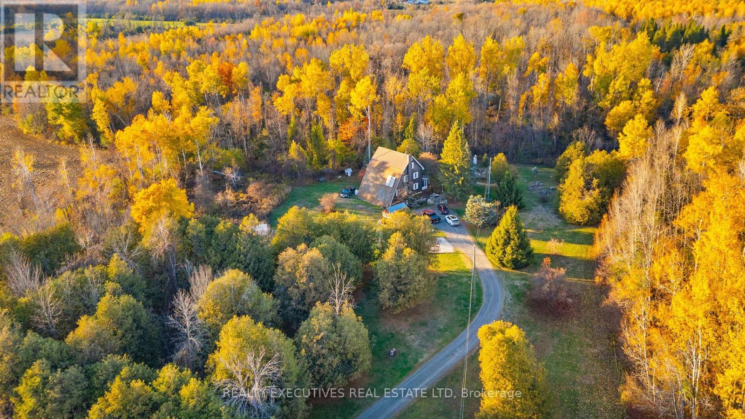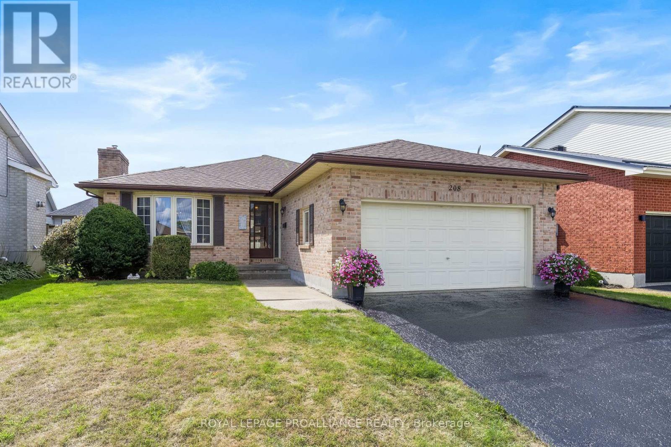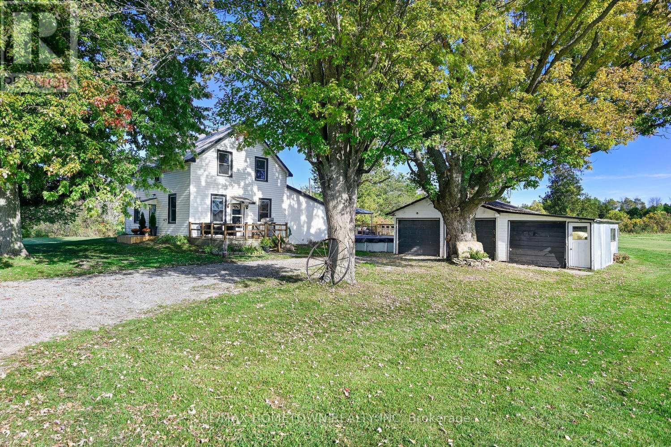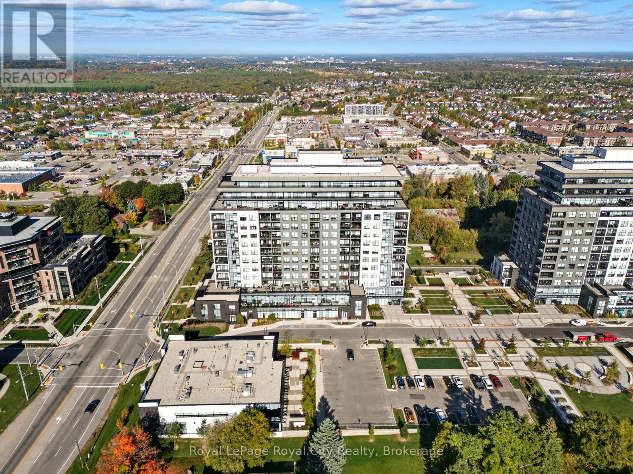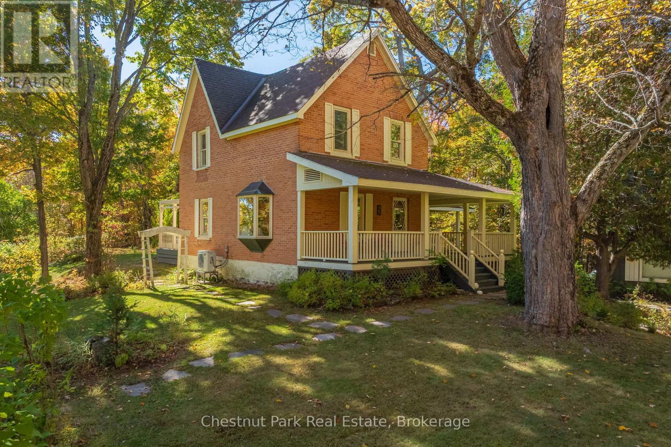602 - 18 Stafford Street
Toronto, Ontario
Bright and contemporary, Unit 602 at 18 Stafford Street is a spacious one-bedroom plus den in the heart of King West Village. This open-concept suite features abundant natural light, a functional layout, and a private balcony with urban views. The versatile den is perfect for a home office or guest space. Located in the boutique Wellington Square building, residents enjoy a fitness centre, party room, and rooftop terrace with BBQs. Steps to Queen West, Trinity Bellwoods, Liberty Village, transit, shops, and dining. Unit is currently tenanted; buyers to assume tenants. (id:50886)
Right At Home Realty
1308 - 501 Adelaide Street W
Toronto, Ontario
Fully Furnished Luxury Suite In Boutique Building Right In The Heart Of King West. This Corner Suite Offers Understated Elegance, Sleek Finishes, Ultra Comfort, & Functionality. It Has A Bright, Open Layout. The Modern Kitchen Has Marble Countertops, Stainless Steel Built-In Appliances, Waterfall Island With Storage, And 4-Person Seating. Sleep Soundly In The Big, Comfortable Bed. Fantastic 5-Star Amenities Available In This Iconic, Clean, & Quiet Building. Amenities Include A Lounge, Business Centre, Catering Kitchen, Guest Suites, & Rooftop Deck. All Utilities Are Included With Rent. (id:50886)
Real Broker Ontario Ltd.
110 - 820 Mcconnell Avenue
Cornwall, Ontario
McConnell Medical Centre presents an outstanding opportunity for medical and health-related businesses looking for a prime location in the city of Cornwall. Situated immediately south of the Cornwall Community Hospital, this facility presents a collaborative environment with a variety of established medical services including but not limited to Lifelabs, Radiology Services and an in-house pharmacy. The convenient hospital access benefits both medical providers and patients, enhancing efficiency and continuity of care. On-site amenities such as a cafe provide added convenience for tenants and visitors alike. This space is 500 Sq Ft. and includes 4 private rooms, a reception & waiting area as well as a private washroom. No lease required for MDs. Minimum 3-year lease, 1st month free for non MDs. (id:50886)
Century 21 Shield Realty Ltd.
26 Birdsall Avenue
Toronto, Ontario
The permit for the legal front pad parking has been approved. Welcome to this fabulous family home in prime Allenby, perfectly situated between Avenue Road and Yonge Street. Offering over 2,300 sq. ft. of total living space, this residence combines timeless character with modern updates for todays lifestyle. A slate-stone entrance ensures easy upkeep, while fresh paint, solid oak hardwood floors (2024), and new casement windows create a warm and cohesive aesthetic throughout. The sun-filled living room is highlighted by four large casement windows and an original wood-burning fireplace. The elegant dining room features crown moulding and three pendant light fixtures, with an original exterior window preserved to draw natural light into the family room addition. The family room is a true sanctuary, designed with two skylights and expansive sliding Andersen doors that open seamlessly to a large deck an inviting extension of the living space in spring, summer, and fall. The lower patio, surrounded by mature trees and a full privacy fence, provides a secluded retreat with plenty of room for outdoor entertaining. The updated kitchen showcases custom cabinetry, new quartz countertops (2024), quartz backsplash (2024), and premium stainless steel appliances. Upstairs, the spacious primary bedroom offers a charming bay window overlooking the front garden. The lower level features a versatile recreation/media room or home office, complemented by a newly renovated 3-piece bathroom (2024).Birdsall Avenue is a quiet residential street with minimal traffic and ample street parking. Enjoy easy access to shops along Avenue Road and Yonge Street, tranquil strolls in nearby Lytton Sunken Gardens, and top-rated schools including Allenby Jr. PS, Glenview Sr. PS, and St. Clements School. Blending charm, functionality, and an unbeatable location, this Allenby gem is the perfect place to call home. (id:50886)
Homelife Landmark Realty Inc.
103 - 19 Waterford Drive
Guelph, Ontario
Welcome to Manchester Square-an unbeatable opportunity in Guelph's sought-after south end. Unit 103 at 19 Waterford Drive is a bright, ground-level 2-bedroom condo. Whether you're a parent of a UoG student, an investor seeking a cash-flowing rental, a first-time buyer entering the market, or a downsizer seeking simplicity, this one checks every box. Inside, you'll find a smart and functional open-concept layout with a modern kitchen, breakfast bar seating, and sightlines through the living space to your private ground floor patio. Large windows fill the unit with natural light, and the ground-floor walkout adds convenience and a more spacious feel than you'd expect. The unit includes in-suite laundry, 5 appliances, a clean and well-kept interior with new carpets and paint, and two well-sized bedrooms-perfect for roommates, guests, or a dedicated office. Built in 2010 and extremely well-maintained, Manchester Square is known for its secure entry, low monthly fees, and no-nonsense amenities that keep ownership affordable. Residents enjoy being minutes from everything: parks and trails, grocery stores, restaurants, movie theatres, fitness centres, top-rated schools, transit, and the University of Guelph. Commuters will appreciate being a short drive from the 401. Renting out the second bedroom could make this one of the best-value ownership opportunities in Guelph's south end. Affordable. Practical. Lifestyle-friendly. Investment-worthy. Move in, rent out, or simply enjoy the ease of condo living-Unit 103 is ready when you are. (id:50886)
Chestnut Park Realty (Southwestern Ontario) Ltd
524 - 8111 Forest Glen Drive
Niagara Falls, Ontario
Welcome to this bright and spacious 1-bedroom, 1.5-bathroom penthouse suite in the highly sought-after Mansions of Forest Glen, located in the prestigious Mount Carmel Estates of Niagara Falls. Situated on the 5th floor, this unit features an open-concept layout with a private balcony and generous natural light. The suite includes stainless steel kitchen appliances, granite countertops, and a walk-in closet in the primary bedroom. There is plenty of storage space throughout and a functional layout ideal for comfortable living. Residents of this well-maintained building enjoy access to premium amenities including an indoor swimming pool, fitness centre, library, concierge service, and underground parking. (id:50886)
Real Broker Ontario Ltd
705 - 8 Christopher Court
Guelph, Ontario
Top-Floor 2 Bedroom, 2 Bathroom Condo with Panoramic Views Welcome to this beautifully maintained top-floor condo offering 2 spacious bedrooms and 2 full bathrooms, including a primary suite with a 3-piece ensuite and walk-in closet. Enjoy bright, open-concept living with sweeping panoramic views from the comfort of your living room.The updated kitchen features modern finishes and excellent functionality-perfect for everyday living and entertaining. This thoughtfully designed unit also includes in-suite laundry, dedicated parking, and a private locker for extra storage.Located in a well-maintained building, residents enjoy access to fantastic amenities including a party room, exercise room, games room, and sauna. The location is unbeatable-just minutes from Stone Road shopping, everyday conveniences, transit, and the University of Guelph. Perfect for first-time buyers, downsizers, or investors, this condo offers comfort, convenience, and exceptional value. (id:50886)
Trilliumwest Real Estate Brokerage
10295 Shaw Road
North Dundas, Ontario
Welcome to your private 24-acre escape - a rare and charming 3-storey country home with a distinctive sloping metal roof, surrounded by mature trees, a peaceful pond, a cabin/storage shed, garden shed, and a detached garage. Enjoy morning coffee on the wraparound porch or relax in the screened-in porch while soaking in the tranquility. Inside, you'll find 6 bedrooms, including a main-floor primary or granny suite with its own private entry, perfect for guests or multi-generational living. The kitchen features a cooktop, built-in oven, fridge, microwave, and a reverse osmosis system. The main floor also includes laundry and a powder room. The second level offers 4 bedrooms and a 4-piece bath, while the third floor provides a private bedroom and bonus room which could be an ideal retreat for teens, hobbies, or a home office. The basement includes a workshop with a convenient exit that walks-up to the yard, and the property comes equipped with a Generac generator for peace of mind. If you're seeking space, serenity, and a true country lifestyle, this property delivers. Located minutes to Hallville and just 10 minutes to Kemptville, the 416, and Winchester. Your peaceful retreat awaits! (id:50886)
Realty Executives Real Estate Ltd
208 Beley Street
Brockville, Ontario
Nestled in a serene and sought-after North-End neighborhood, this stunning all-brick bungalow offers over 1500 square feet of meticulously designed living space, perfect for families, retirees, or anyone seeking a peaceful sanctuary. As you step inside, you'll be greeted by an abundance of natural light flooding through large windows, accentuating the open layout. The generous living spaces flow seamlessly, providing a warm and inviting atmosphere for both relaxation and entertaining. The master bedroom features an ensuite bathroom, complete with soaking tub/shower and a walk-in closet, making organization a breeze. This bungalow is not just a house; its a home that has been lovingly maintained and is ready for you to make lasting memories. Whether you're looking to downsize, start a family, or simply enjoy a tranquil lifestyle, this bungalow is the perfect fit. (id:50886)
Royal LePage Proalliance Realty
81 Hard Island Road
Athens, Ontario
You are going to fall in love with this country cutie! Welcome to your dream home on the highly sought-after Hard Island Road where charm, comfort, and country living come together! This newly renovated 3-bedroom, 2-bathroom home sits on just over an acre of peaceful property, offering the perfect mix of modern style and cozy country vibes. Step inside and enjoy the bright, open-concept kitchen, living, and dining area perfect for entertaining or relaxing after a long day. The freshly updated kitchen flows beautifully into the living space, making it ideal for family time or hosting friends. Head outside and get ready to enjoy your own private paradise! The new, spacious back deck with gazebo, is perfect for summer barbecues, while the above-ground pool promises endless fun and laughter. When the sun sets, gather around the fire pit for cozy evenings under the stars, roasting marshmallows and making memories that will last a lifetime. Need room for your hobbies or toys? You'll love the double-car garage featuring a bar area and workshop, a dream space for DIYers, hobbyists, or anyone who loves to tinker and unwind. All this, set in a private and tranquil location just 5 minutes from the charming village of Athens, 10 minutes to gorgeous Charleston Lake for fun in the sun, 20 minutes to Brockville, and 25 minutes to Smiths Falls. Enjoy the best of both worlds peaceful country living with easy access to everything you need! Whether you're starting out, downsizing, or just looking for your own slice of country paradise, this home has it all! Pack your bags & get ready to fall head over heels, your perfect little nest is waiting to welcome you home! All renos since 2023 include: new kitchen countertops & backsplash, new flooring in kitchen & back playroom, new tub, tile, vanity and flooring in upstairs bath, back room drywalled, insulated & painted, new fireplace wall in living room, 2 new garage doors & bar, new patio door, new back deck & A/G pool, new front steps. (id:50886)
RE/MAX Hometown Realty Inc
111 - 1878 Gordon Street
Guelph, Ontario
Skip the elevators and step into this stylish 1-bedroom + den condo that blends comfort, function, and a touch of luxury. Located in one of Guelph's most sought-after south-end communities-just steps from shopping, restaurants, and movie theatres, with easy access to the GO Bus and public transit, this unit offers both convenience and connection.Inside, you'll find a thoughtfully designed layout featuring a modern kitchen with quartz counters, a sleek backsplash, built-in microwave, and bar seating that opens to a comfortable dining and living area. The included wall-mount for your TV and a built-in electric fireplace add warmth and sophistication. The spacious bathroom features heated floors, a rare luxury you'll appreciate year-round.Enjoy exceptional amenities right at your door: guest suites, a fully equipped fitness room, and even a golf simulator-all on the same floor! When it's time to entertain, head up to the 13th-floor party room and take in the sweeping southern views. Underground parking adds comfort and security to this already complete package.Whether you're a first-time buyer, downsizer, or investor, this condo offers an unbeatable combination of style, location, and lifestyle-all in one smart move. (id:50886)
Royal LePage Royal City Realty
2360 60 Highway
Lake Of Bays, Ontario
Welcome to this cherished century home in the heart of Hillside in Lake of Bays, Muskoka, a property steeped in history and community charm. Built as the original manse for the Hillside community church, founded by Rev. Hill, this home has been beloved within the community for generations and carries a warm, welcoming spirit that makes it truly special. This enchanting residence is brimming with timeless character, where every corner whispers stories of the past. Set beneath a canopy of towering maples and graced with an oversized wraparound porch, and peekaboo views of Peninsula Lake, this three-bedroom, two-bath home feels like something out of a Tricia Romance painting. The kind of place where mornings begin with coffee on the porch and evenings are spent surrounded by the peaceful glow of the trees. Inside, you'll find the warmth and charm of original detailing blended seamlessly with the comfort of modern living, creating a space that feels as welcoming as it is beautiful. Outside, the grounds offer privacy where you can unwind and enjoy the outdoors, and the property backs onto over 100 acres of conservation area, providing a natural backdrop and endless views of greenery. A detached double-car garage features a loft above for guests, while the charming studio opens the door to endless possibilities: a cozy retreat, a hobby space, or your next painting nook.Nestled in picturesque Lake of Bays, this century home offers not just a place to live, but a lifestyle, an opportunity to embrace the beauty of nature and fall in love with a home that becomes part of your story. (id:50886)
Chestnut Park Real Estate

