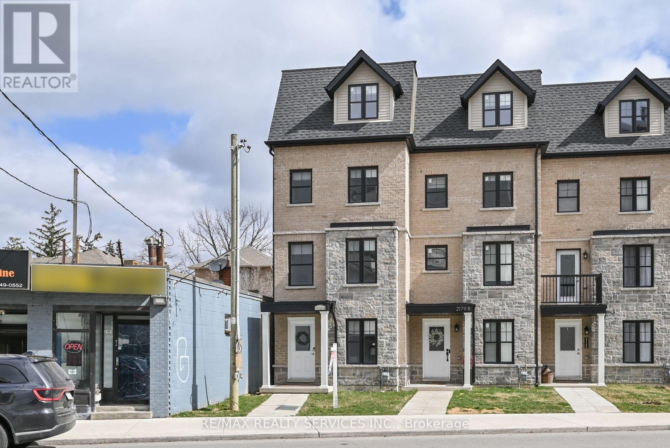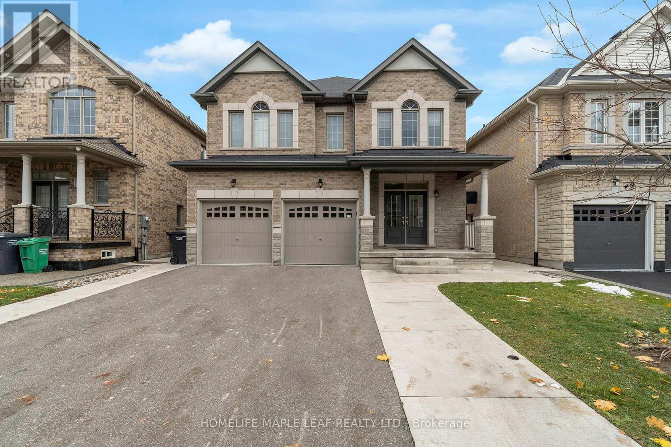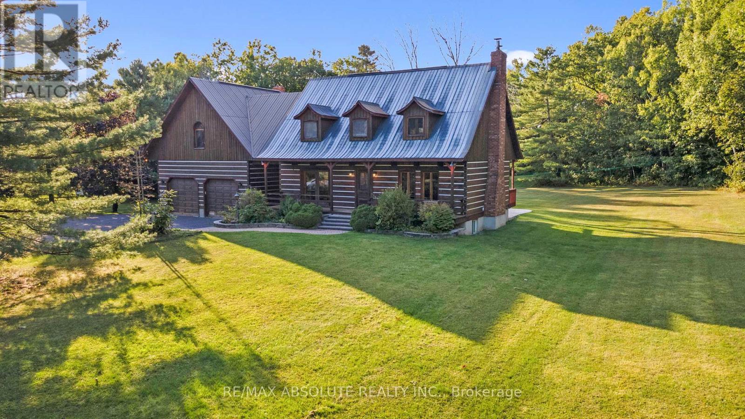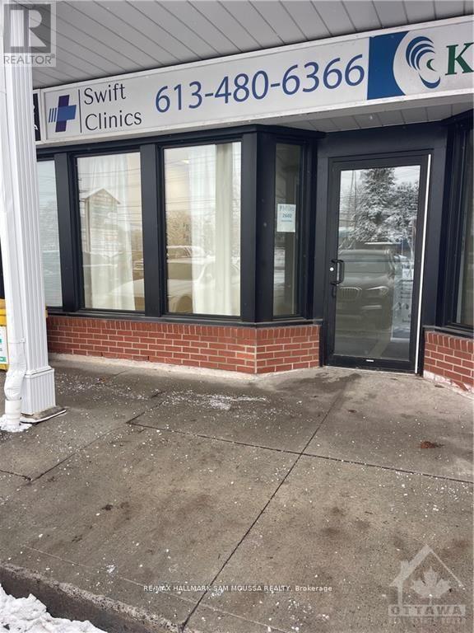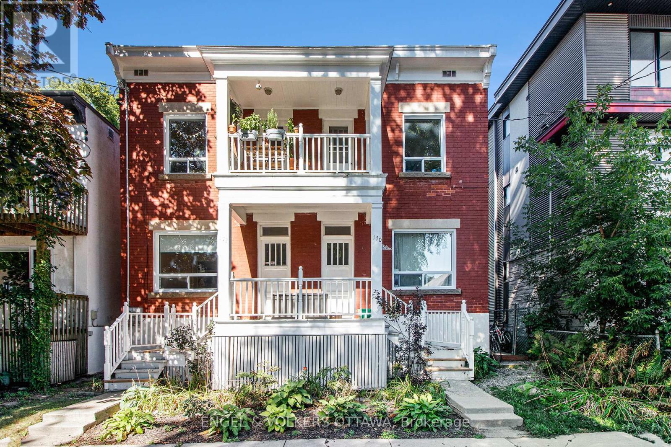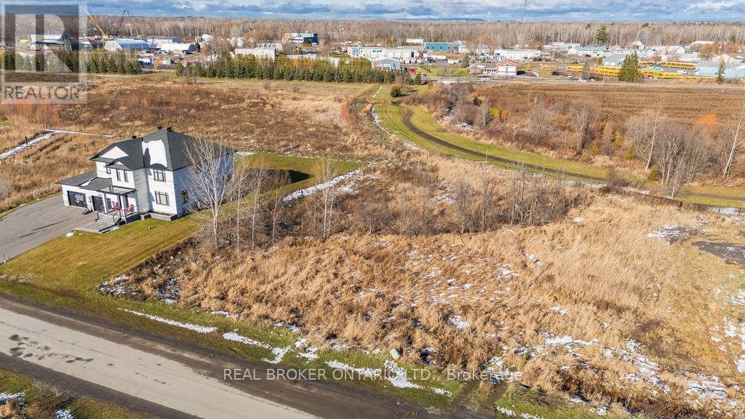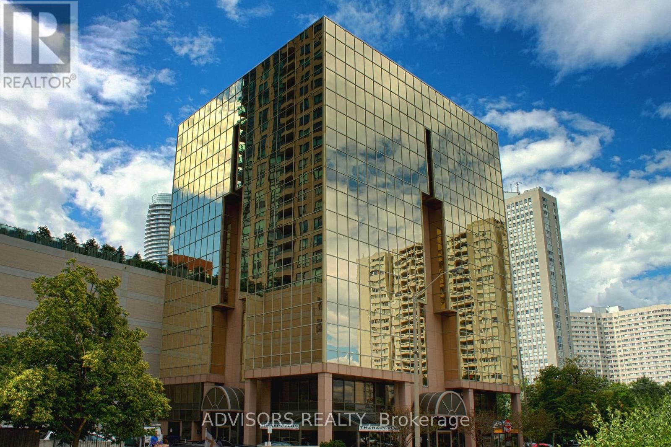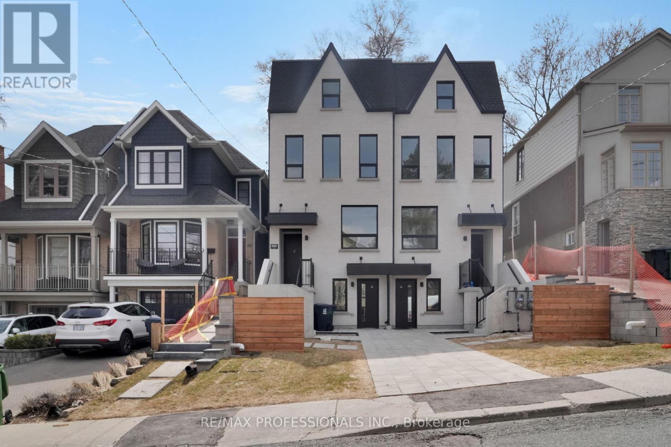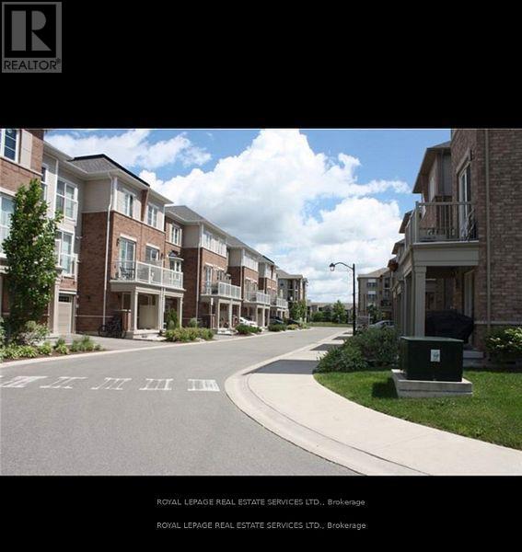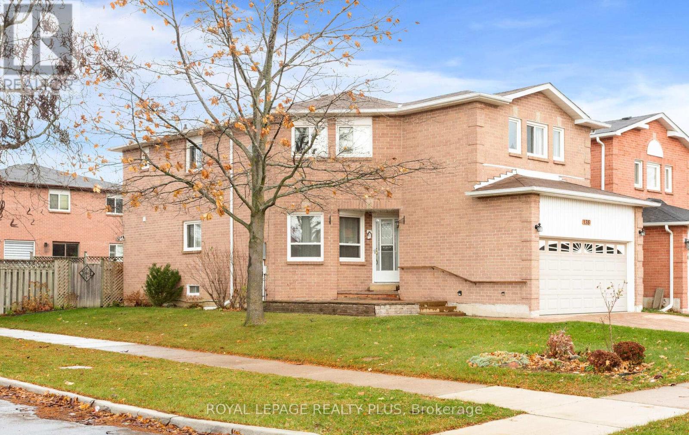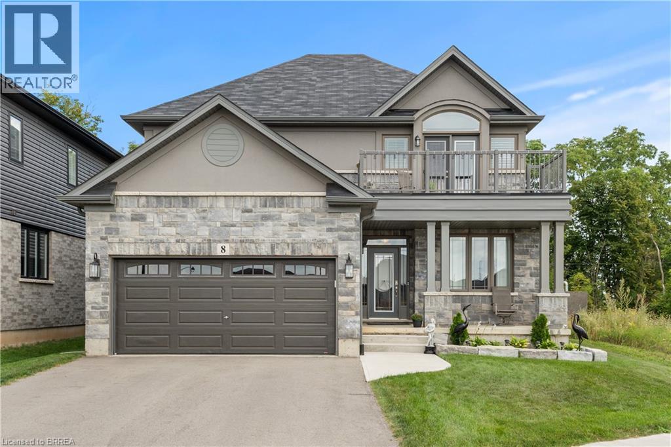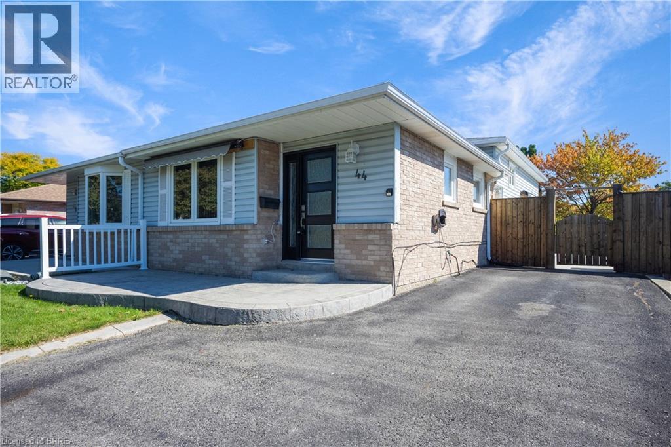7 - 2179c Weston Road
Toronto, Ontario
Unique 3-level Townhouse in a Little Conclave in the City on the Subway line, Close to Colleges. Offers 3+1 Bedrooms, 4 Bathrooms, Upgraded Kitchen w/ Quartz Countertops, & white Cabinetry & w/o to Sundecks ideal for Enjoying Morning Coffee. Super Master Bedroom Suite is Very Private on the Upper Level with w/o to Sunroof. Includes all appliances, CAC, Elf's & More. Inside Access to house from Garage, One of the few Units that has Parking on Driveway. Convenient Location, Close to Weston Go, Minutes to Humber River park, Shopping, Restaurants, Highways. Great for Investments. Pictures from previous listing. (id:50886)
RE/MAX Realty Services Inc.
51 Hanbury Crescent
Brampton, Ontario
This 2980 sq ft BEAUTIFUL DETACHED 5-BEDROOM HOUSE WITH A LEGAL 2-BEDROOM BASEMENT APARTMENT WITH SEPARATE ENTRANCE. WELL-KEPT HOME, CURRENTLY RENTED. COMES WITH QUALITY APPLIANCES, WINDOW COVERINGS, CAC, AND MANY MORE GREAT FEATURES. LOCATED IN A VERY CONVENIENT AND PRESTIGIOUS AREA OF BRAMPTON. 2-CAR GARAGE AND AMPLE PARKING ON DRIVEWAY, NO SIDEWALK. 2 ENTRANCES TO THE BASEMENT. 2-BEDROOM LEGAL BASEMENT APARTMENT. 5 BEDROOMS WITH SEPARATE DINING, SEPARATE LIVING, AND ALSO SEPARATE FAMILY ROOM. PRESENTLY RENTED; VACANT POSSESSION WILL BE GIVEN. (id:50886)
Homelife Maple Leaf Realty Ltd.
188 Burns Drive
Mcnab/braeside, Ontario
Charming log home on 1.99 acres in Braeside offering 3 bedrooms, 2.5 bathrooms, a versatile bonus room above the garage, a large barn, and a lean-to, with a balance of mature trees and cleared space; enter through a foyer with coat closet leading to a spacious living room with wood-burning stove, newly updated kitchen with ample cabinetry, quartz counters, large island with bar seating for four, pot and pan drawers, undermount sink at window, and adjoining dining room with space for family table and buffet; main floor powder room; upstairs features a primary bedroom with ample closet space and ensuite with vanity, toilet, and tub/shower with ceramic surround plus additional closet space; two secondary bedrooms with ample closets share a full bathroom with tub/shower, ceramic surround and toilet, which also connects to a laundry room with utility sink and storage; the bonus room above the garage provides flexibility for a family room, home office, hobby space or extra bedroom with inside access to the garage; finished basement includes a large family room with wood stove, bar area, and storage/utility room; wood heat throughout creates a cozy ambiance; outside enjoy the barn, lean-to, and generous acreage offering privacy and endless possibilities. 24hrs irrevocable on all offers. (id:50886)
RE/MAX Absolute Realty Inc.
2602 - 2586 Innes Road
Ottawa, Ontario
1306 Square feet of high visibility store frontage. Great opportunity with exposure! Join great tenants such as the TD bank, the Ottawa Library and the Blackburn Animal Hospital. This space is super ideal for a Pharmacy, Dental practice or retail. Great rates and property is well run. Lot's of traffic and exposure. Come have a look! Minimum rent is $18/FT and operating costs for 2024 are estimated to be $15/ft. Total rent is $3,591.50 plus HST/per month. Showings by appointment only weekdays during business hours, do not approach staff. No restaurants or food. (id:50886)
RE/MAX Hallmark Sam Moussa Realty
1 - 170 Ivy Crescent
Ottawa, Ontario
Welcome to 170 Ivy Crescent #1, a charming home located in the heart of New Edinburgh. The main level features traditional trim and casings adding warmth, with a bright and inviting living room and a large front-facing window that fills the space with natural light. The efficient kitchen has shaker-style cabinetry, subway tile backsplash, and quartz-look countertops. Stainless steel appliances, including a smooth-top range, dishwasher, convenient laundry setup, and a large picture window overlooking mature greenery, create a great space for your everyday needs. A well-sized bedroom provides a peaceful area with classic detailing and greenery views from the front-facing balcony framed by decorative railings. The updated bathroom pairs clean finishes with practicality, offering a full tub and shower with tiled surround, a mirrored medicine cabinet, and built-in shelving. Set in a neighbourhood known for its leafy avenues, mature trees, and vibrant village atmosphere, this home is steps from the shops, cafés, and conveniences of Beechwood Village and nearby bike paths and parks and provides easy access to downtown. Tenants can install a window A/C and are responsible for electricity, cable TV, internet, & garbage removal. (id:50886)
Engel & Volkers Ottawa
6810 Still Meadow Way
Ottawa, Ontario
Quinn Farm is your blank slate offering freedom to design . Neighbourhoods like this with large lots are increasingly rare to find so close to the city. Here you benefit from the peace of a village rural setting, with the lifestyle amenities of Ottawa within reach. Whether you're planning a multi-level home, a one-storey bungalow or a home with a view of green space, this lot gives you the flexibility to build on your terms.One of the standout features of this lot is the inclusion of a private, onsite wastewater treatment system, featuring the advanced Waterloo Biofilter technology. Designed for performance and sustainability, the system allows for greener living. Please note: homeowners are required to participate in a system inspection and management program to safeguard functionality and groundwater integrity and minimise the impact to the groundwater and the risk. Build your legacy in Greely's most thoughtfully laid-out custom-home community. Dimensions 43.96 ft x 233.72 ft x 118.77 ft x 230.77 ft x 92.18 ft Lot size 0.675 acre as per Geowarehouse. (id:50886)
Real Broker Ontario Ltd.
607 - 3660 Hurontario Street
Mississauga, Ontario
This spacious 1,167 sq. ft. office offers a welcoming reception area and five private glass-enclosed rooms with captivating street and outside views. Situated in a meticulously maintained, professionally managed 10-storey building in the heart of Mississauga City Centre, it provides easy access to Square One Shopping Centre and major highways 403 and QEW. Both underground and street-level parking are available. Ideal for a professional workspace, this prime location combines functionality, accessibility, and the vibrant energy of the city. (id:50886)
Advisors Realty
A - 47 Morningside Avenue
Toronto, Ontario
Modern Luxury - Two Bed, Two Bath Ground Floor Apartment in the Heart of Swansea-Bloor West Village! Be the first to live in this brand new, never-occupied luxury apartment in a purpose-built triplex in the heart of Swansea-Bloor West Village. This beautiful suite features no stairs, high ceilings, gorgeous floors, and two full bathrooms, one with soaker tub and the other with an over-sized walk-in shower. Living areas feature a modern kitchen, with premium stainless-steel appliances, quartz countertops, and ample storage. Includes full-size laundry and dedicated HVAC, including AC and hot water. Located in one of Toronto's most sought-after neighborhoods, this special home is just steps from Runnymede Subway, Bloor West Village shops and services, Rennie Park and High Park. Permit street parking available. (id:50886)
RE/MAX Professionals Inc.
56 - 165 Hampshire Way
Milton, Ontario
3 story townhouse in one of the most prestige community. Walking distance to major Malls, Library, Living Art , GO Station, 2 min. to 401, 9' ceilings , hardwood floors in lining and dining, walk out to balcony, ss appliances, granite contertops. (id:50886)
Royal LePage Real Estate Services Ltd.
138 Atkins Circle
Brampton, Ontario
Amazing opportunity to own a beautiful home in a high demand area! Large (almost 2,200 sq ft) 4-bedroom home with tons of potential! Sitting on a corner lot almost 47 feet wide, and easy access to main roads and bus stops. Gorgeous hardwood floors grace the main floor with an updated kitchen and powder room. Solid oak stairs lead to four massive bedrooms and two full bathrooms on the second floor. This home is all about convenience not only by location but also with handy indoor access from the garage as well as a cleverly tucked away laundry room off the main floor. The finished basement offers even more convenience with a fifth bedroom, a full bathroom, and plenty of storage! Fantastic location! Short walk to parks, elementary schools, high school, shopping, Triveni Mandir, baseball diamonds, cricket pitch, and more! Short drive to downtown Brampton, GO stations, restaurants, Shoppers World, Sheridan College, etc. This home sweet home is super clean and waiting for your finishing touches! (id:50886)
Royal LePage Realty Plus
RE/MAX Real Estate Centre Inc.
8 Lorne Card Drive
Paris, Ontario
Desirable executive home on a private premium lot with no rear neighbours. This 4 bedroom 2 and a half bathroom Losani home features include carpet free main floor area, open concept main floor area, a large porch and a 4 car driveway to name a few of the highlights. Main level has a separate formal dining room at the front of the home, an office, a 2pc bath, kitchen with large island and walk in pantry and quartz counter top with backsplash, 9 ft ceilings a large great room with plenty of natural light and hardwood flooring throughout. Sliding patio doors lead you to your private rear yard over looking the treed forest behind you, a patio to sit and relax and a fully fenced yard with storage shed. The solid oak staircase leads you to the Second level which has 4 bedrooms with a spacious master having a walk in closet, 5 piece ensuite with glass door shower, soaker tub, double sink in the vanity, and a walk out to the balcony to enjoy your morning coffee. The Laundry room is also located on the second floor and 4 piece bathroom also. The lower level is partially finished with a large recreation room, a storage room, a utility room, a rough in for 3pc bathroom and also can finish another bedroom to bring the total to 5 bedrooms. Newly built park beside the home, mins from the 403 highway, downtown Paris and shopping and recreation center/skate rink within a minute walk. Must be seen to be appreciated! (id:50886)
Royal LePage Action Realty
44 Marblehead Crescent
Brampton, Ontario
Welcome to this beautifully renovated 3-bedroom, 1-bathroom upper-level unit at 44 Marblehead Crescent, located on a quiet, family-friendly street. This bright home features a newly renovated kitchen with stainless steel appliances, lots of cabinetry, along with a freshly renovated bathroom. Enjoy open-concept living and dining areas filled with natural light, plus three generous bedrooms with ample closet space and updated flooring throughout. Private laundry is included, and tenants will have access to three driveway parking space and shared use of the backyard. Situated close to schools, parks, transit, shopping, Bramalea City Centre, and major highways (407/410), this home offers both comfort and convenience. (id:50886)
Revel Realty Inc.

