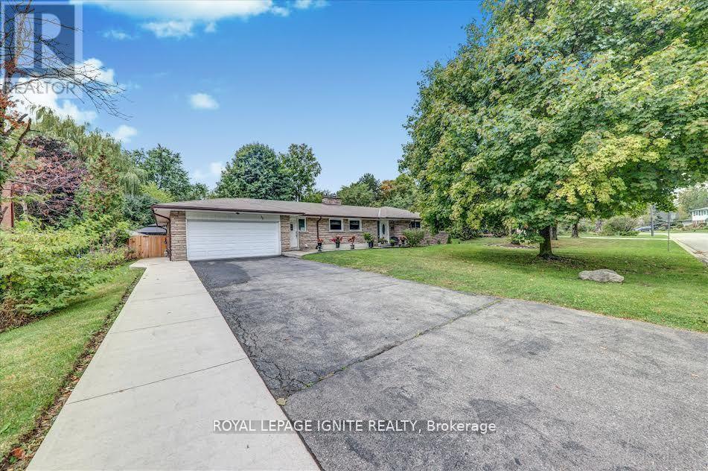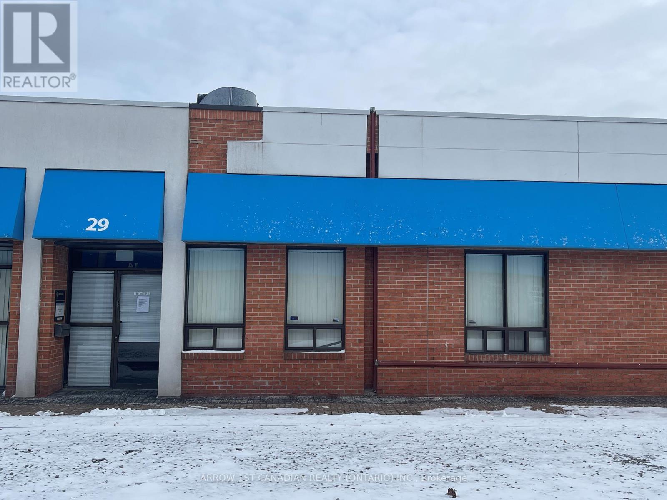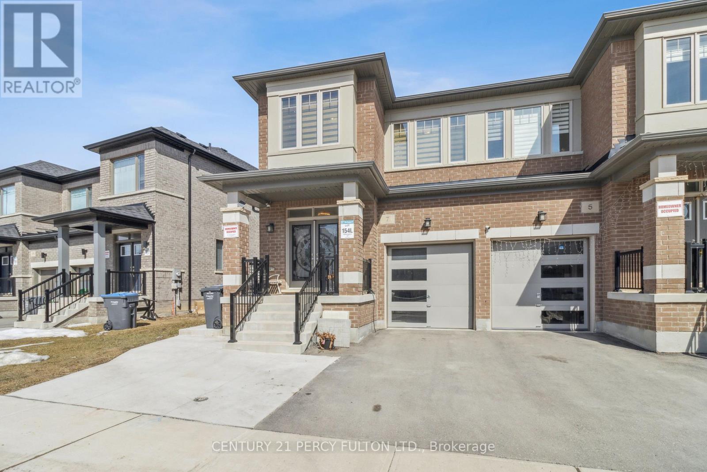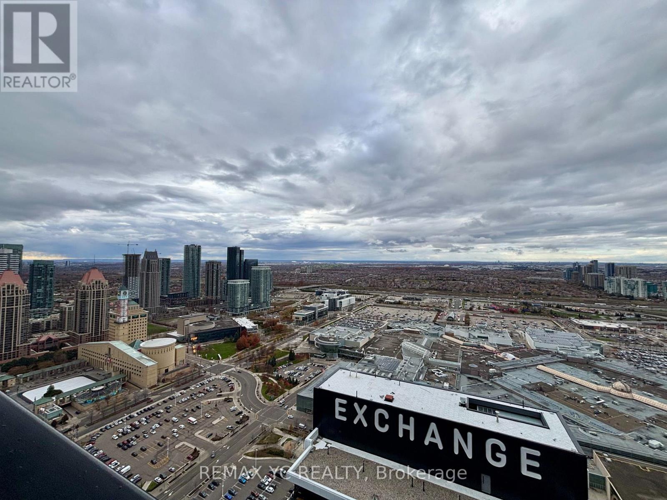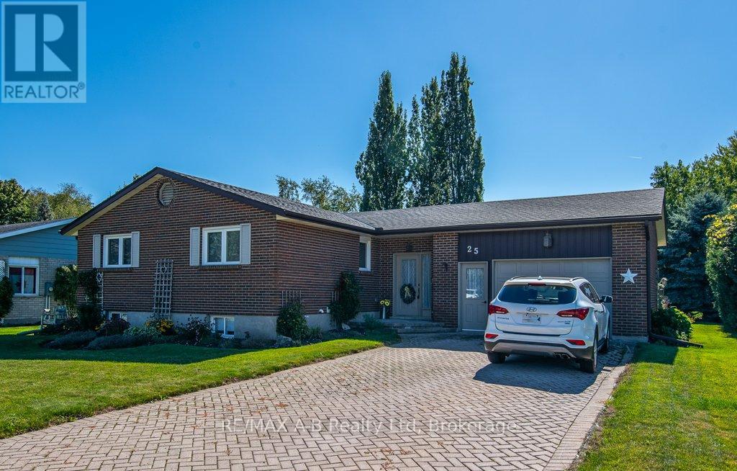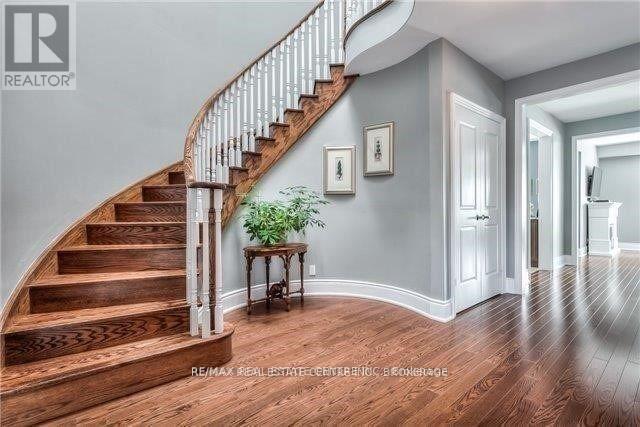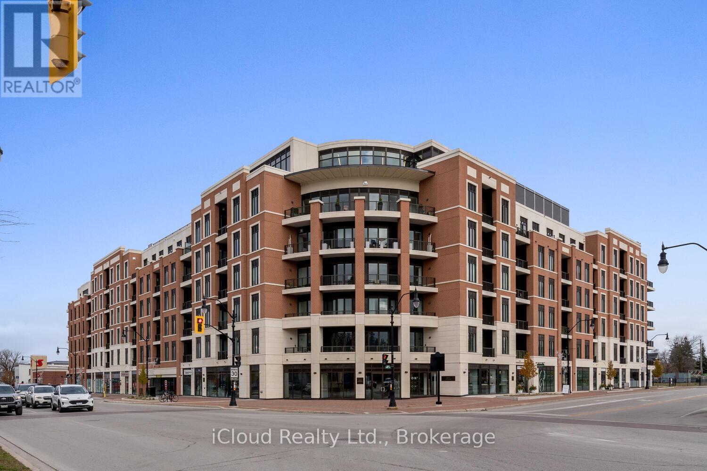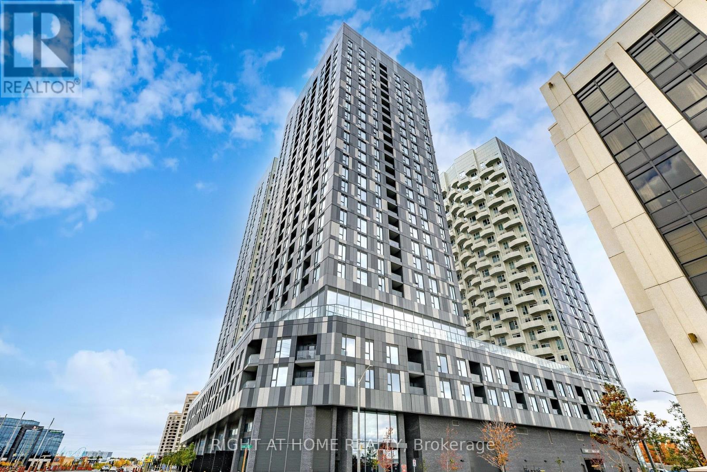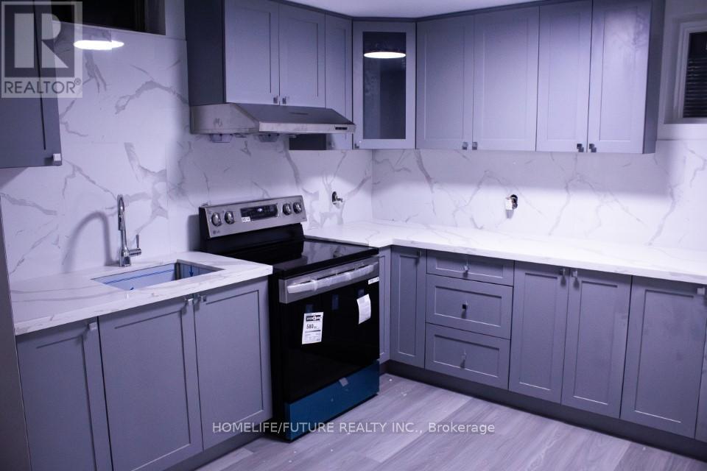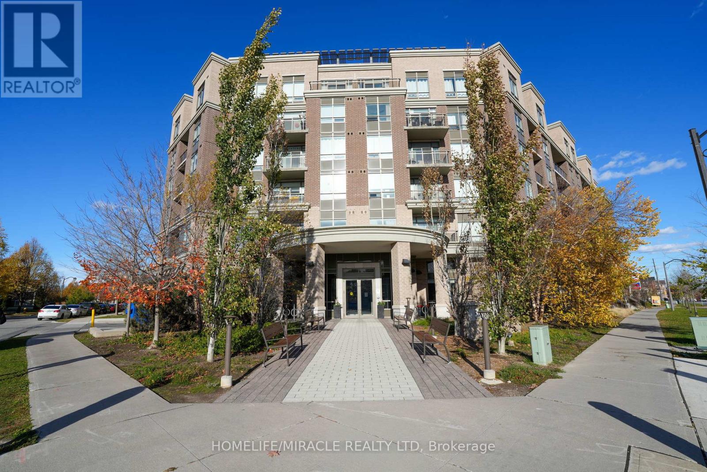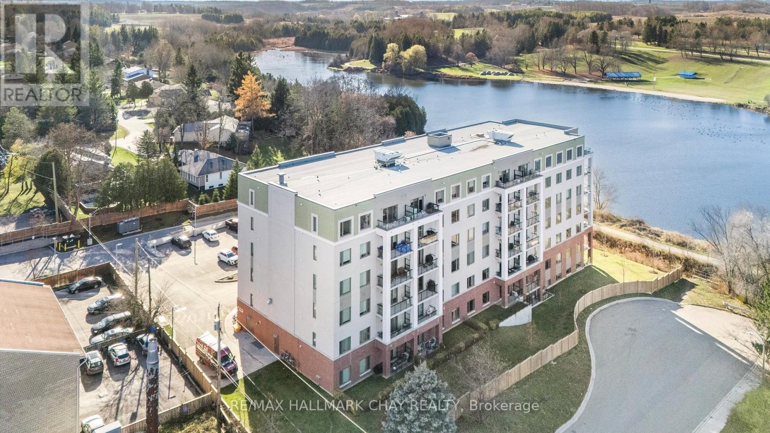Bsmt - 36 Hillside Drive
Brampton, Ontario
Experience open-concept living in the combined living and dining room, complete with a charming stone fireplace that creates a warm and inviting atmosphere. The home offers two separate staircases leading toa spacious basement, featuring 2 bedrooms, a large recreation room, a gym, and a 4-piece bathroom with an adjoining sauna-perfect for relaxation and entertaining. Conveniently located with easy access to Hwy 410 and just minutes from Bramalea City Centre, this home combines comfort, functionality, and lifestyle in one exceptional package! Tenants responsible for 35% of utilities. (id:50886)
Royal LePage Ignite Realty
29 - 6033 Shawson Drive
Mississauga, Ontario
This unit represents an excellent opportunity for a business seeking a turn-key, functional industrial/flex space with a premium office component in the highly desirable Dixie/401 corridor of Mississauga.The property is situated within an Attractive Complex, ensuring a professional image and ease of access to major transportation arteries, including Highways 401, 403, and Pearson Airport, which is critical for logistics and client service. The interior has been significantly improved, featuring a well-appointed layout that includes a dedicated reception area, three private offices, a meeting room, a functional kitchenette, and a 3-piece washroom, providing a ready-made administrative headquarters. Crucially, the unit balances this with a functional warehouse/storage area ideal for light assembly, inventory, or distribution. The inclusion of Ample Parking addresses a common challenge in busy commercial areas. Financially, the Gross Lease structure, where rent includes Property Taxes and Condominium Dues (TMI), (TMI $750.00/ mo. included in rent) offers tenants highly desirable fixed, predictable monthly occupancy costs, simplifying budgeting for the incoming business. This combination of prime location, high-quality build-out, flexible layout, and simplified financial terms makes this a valuable and highly marketable listing for trade, distribution, or e-commerce businesses. (id:50886)
Arrow 1st Canadian Realty (Ontario) Inc.
7 Spinland Street
Caledon, Ontario
Welcome to 7 Spinland St, a stunning 4-bedroom, 3-bathroom semi-detached home in the sought-after Caledon Trails community. With over 2,000 sq. ft. of upgraded living space, this home seamlessly blends modern elegance with everyday comfort. A breathtaking glass entry door sets the tone for the stylish interior, where an open-concept layout is enhanced by 9-foot ceilings on both floors and large windows, creating a bright and airy atmosphere. The main floor features hardwood flooring throughout, while the chef's kitchen impresses with quartz countertops, custom cabinetry, smart stainless steel appliances, and a deep double sink-perfect for both daily living and entertaining. The great room offers a cozy fireplace, adding warmth and charm. Upstairs, the primary suite serves as a private retreat with a walk-in closet and a spa-like ensuite featuring a soaking tub, glass shower, and double vanity, while three additional bedrooms provide generous space for family or guests. Thoughtful upgrades include s a garage pre-wired for an electric car charger. Located in a growing neighborhood near a planned elementary school and park, this home is just minutes from Highway 410, shopping, and everyday essentials. Don't miss this incredible opportunity to own a beautifully upgraded home in Caledon Trails! (id:50886)
Century 21 Percy Fulton Ltd.
4109 - 4015 The Exchange
Mississauga, Ontario
Breathe Easy With a Wide-Open, Unobstructed View. Situated just steps from Square One Shopping Centre, the second-largest mall in Canada, This Elegant and Contemporary Residence Offers the Perfect Blend of Comfort and Convenience in Downtown Mississauga. The Suite Features a Spacious 1 Bedroom + Den Layout With Soaring 9' Ceilings, Integrated Appliances, Premium Italian Cabinetry by Trevisana, and Secure Latch Smart Access. The Versatile Den Can Comfortably Function as a Second Bedroom. High-Speed Internet Is Included. Enjoy Close Proximity to Sheridan College's Hazel McCallion Campus and Easy Transit Access to the University of Toronto Mississauga, Along With Excellent Local Transit Connectivity. (id:50886)
RE/MAX Yc Realty
25 Baechler Avenue
East Zorra-Tavistock, Ontario
Discover this beautifully maintained 2-bedroom, 2-bath bungalow, perfectly situated on a large, mature lot in one of Tavistock's most peaceful neighborhoods. Offering around 1,200 sq. ft. of comfortable main-floor living, this home impresses with its bright, open-concept layout and inviting atmosphere. The spacious open concept main level features a separate dining room for family gatherings, and large windows that fill the home with natural light. The kitchen and living areas flow seamlessly, creating a perfect space for everyday living and entertaining. Downstairs, you'll find a generous rec room complete with a cozy brick fireplace ideal for movie nights or hosting friends. The oversized single-car garage provides excellent storage options, while the large interlocking brick driveway offers plenty of parking. Set on a beautifully treed lot, this home combines small-town charm with exceptional care and pride of ownership. Prime Location, the community is just a short drive from Woodstock, and close to the 401/403 junction, connecting you to Kitchener/Cambridge, London, and Brantford. Don't miss your chance to make this stunning bungalow your new home in Tavistock! (id:50886)
RE/MAX A-B Realty Ltd
9075 Derry Road
Milton, Ontario
ALL UTILITIES INCLUDED EXECUTIVE TOWNHOME ! Experience upscale living at its finest-without the hassle of extra utility costs! This exceptional 2,993 sq. ft. condo townhome is perfectly situated in the heart of Milton, offering a rare opportunity to enjoy a large, fully upgraded home with all utilities included in the rent.Featuring 3 generously sized bedrooms with brand-new Berber carpeting and 4 beautifully upgraded bathrooms, this residence blends comfort with sophistication. The formal living and dining rooms provide the ideal setting for entertaining, while the spacious family room invites you to relax and unwind. A stunning custom $4,000 reclaimed hardwood feature wall adds a unique designer touch, enhancing the home's refined atmosphere. Throughout the property, you'll find thoughtful upgrades such as hardwood flooring on the main level and upper hallway, quartz countertops in the kitchen, stainless steel appliances, and a dramatic circular hardwood staircase crowned by a skylight that floods the space with natural light. Freshly painted walls and new carpeting give the entire home a modern, move-in ready feel. For your convenience, the home includes two parking spaces-one in the garage and one on the driveway. With its prime location, luxurious finishes, and the rare inclusion of all utilities, this property offers unmatched value and comfort. Don't miss the chance to call one of Milton's finest rental homes your own! (id:50886)
RE/MAX Real Estate Centre Inc.
2506 Concession 10 N Nottawasaga Road
Collingwood, Ontario
Nestled On 5.7 Acres Of Private Country Landscape, This Property Offers Year-Round Tranquility With A Gentle Creek And A Picturesque Pond - Perfect For Those Who Appreciate The Serenity Of Nature. The Spacious 2-Storey Home Is Well-Suited For Family Living, Entertaining Guests, Or As An Investment Opportunity. Featuring A Walkout With Two Separate Entrances, It's Ideal For An In-Law Suite Or Rental Potential. The Ground Floor Has Been Fully Renovated, The Second Floor Freshly Painted, And A New Deck Added. The property is being sold as-is. Enjoy A Prime Location Just 7 Minutes To Osler Bluff Ski Club, 2 Minutes To Oslerbrook Golf Course, And 10 Minutes To Blue Mountain Ski Resort - Combining Rare Privacy With Incredible Accessibility. Priced To Sell! (id:50886)
RE/MAX Premier Inc.
422 - 1 Hume Street
Collingwood, Ontario
Welcome to the bright east facing 4th floor, Edward suite, a 1 bedroom pls den with 10ft ceilings, upgraded 8ft interior doors, an open concept layout and a large balcony (142 SF) with space to lounge and dine. The kitchen includes quartz countertops with upgraded edges, extended 42 inch upper cabinets, a tile backsplash, under cabinet lighting, stainless steel appliances and breakfast bar, a walk in closet in the bedroom and ensuite full sized laundry units. The condo comes with one paring space equipped with bike rack for 2, a storage locker in heated locker room. Come experience luxurious living at Monaco condo in downtown Collingwood where you will delight in a wealth of exclusive amenities. Relax or entertain on the magnificent rooftop terrace with secluded BBQ area, fire pit, water feature and Al fresco dining while takin in the breath taking panoramic views of Downtown Collingwood, blue mountain and Georgian bay. Other amenities include a rooftop fitness center with mountain view a gorgeous party room. Enjoy an easy lifestyle with shops, restaurants and the Georgian bay waterfront all within walking distance. (id:50886)
Icloud Realty Ltd.
417 - 10 Abeja Street
Vaughan, Ontario
Step into this brand new, south-facing 2 bedroom, 2 bathroom condo, offering an ideal blend of style, comfort, and functionality. Designed with a highly sought-after split bedroom layout, this unit features an open-concept living and dining area perfectly positioned between both bedrooms, providing exceptional privacy and flow.Enjoy a bright and airy interior with modern finishes throughout, along with a well-appointed kitchen, generous living space, and a private balcony for relaxing or entertaining. The unit also includes 1 parking spot for added convenience.Located just minutes from Vaughan Metropolitan Centre, major highways, and the subway, this condo offers unbeatable connectivity and access to everything you need.Residents can enjoy a robust selection of amenities, including a fully equipped gym, party room, yoga studio, and a beautifully designed outdoor courtyard.Perfect for professionals, couples, or anyone seeking modern living in a thriving neighbourhood-this condo checks all the boxes. (id:50886)
Right At Home Realty
Bsmt - 60 Christian Hoover Drive
Whitchurch-Stouffville, Ontario
Newly Renovated, With Separate Entrance, Separate Laundry Machines. No Smoking! Landlord Family People Allergic To Pets Location. Close To Shopping Center With Walmart, Canadiantire, Winners, Dollarama. Etc. (id:50886)
Homelife/future Realty Inc.
216 - 540 Bur Oak Avenue
Markham, Ontario
Welcome To The Prestigious Berczy Neighborhood! Experience Modern Living At Its Finest In This Stunning, Sun-Filled 2-Bedroom Plus Den Suite Featuring A Highly Desirable Split-Bedroom Layout Perfect For Families Or Professionals Seeking Style, Comfort, And Privacy. The Spacious Open-Concept Living And Dining Area Flows Seamlessly To A Private Terrace An Entertainer's Dream, Ideal For Outdoor Dining And Relaxation. The Contemporary Kitchen Boasts Premium Finishes, Stainless Steel Appliances, And Ample Storage Space. Enjoy 9 Ft Ceilings, Expansive Windows, And A Bright, Airy Ambiance Throughout. Nestled In One Of Markham's Most Coveted Communities, You'll Be Surrounded By Top-Rated Schools, Beautiful Parks, Boutique Shopping, And Convenient Transit Options. This Exceptional Home Truly Offers The Perfect Blend Of Luxury, Comfort, And Convenience! Freshly painted. (id:50886)
Homelife/miracle Realty Ltd
107 - 64 Queen Street S
New Tecumseth, Ontario
Step into the perfect blend of convenience and comfort with this impressive first floor one bedroom plus den condo. Enjoy the ease of bringing in groceries or taking pets for a walk with no need for elevator use. The large 12X27 ft terrace offers direct access to outdoor spaces unique to ground floor living. Vista Blue Condo Building built in 2020 is perfectly situated steps away from shopping, dining and everyday conveniences. Admire the beauty of the Trans Canada Trail and the Conservation area just outside your door. Designed to impress, the kitchen features tasteful upgrades and is equipped with professional grade appliances (barely used), granite counter tops and an upgraded centre island. The primary bedroom includes a 4 pc ensuite bath with double sinks and an oversized walk in shower. This south facing suite is also enhanced by an open concept design, 9 foot ceilings, a 2 pc guest washroom, in suite laundry and California Shutters. The underground parking brings an extra level of comfort while keeping your car protected from the elements. This unit and the entire building exemplify clean, well kept spaces. Host gatherings in the spacious party/games room, featuring a well appointed kitchen and views of the conservation area. The building also offers guest parking and front entry handicapped accessible spaces for added convenience. (id:50886)
RE/MAX Hallmark Chay Realty

