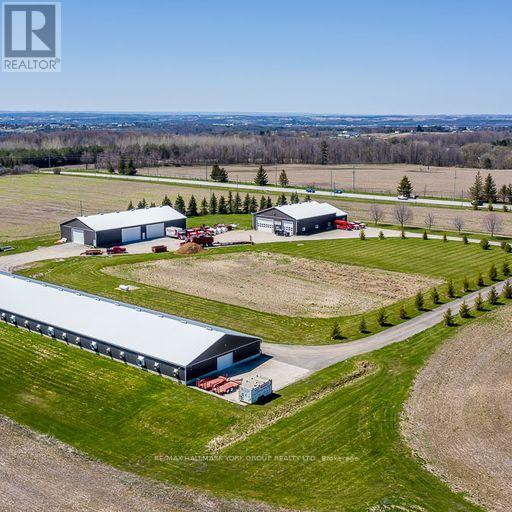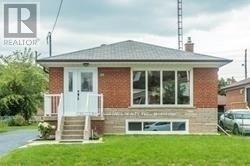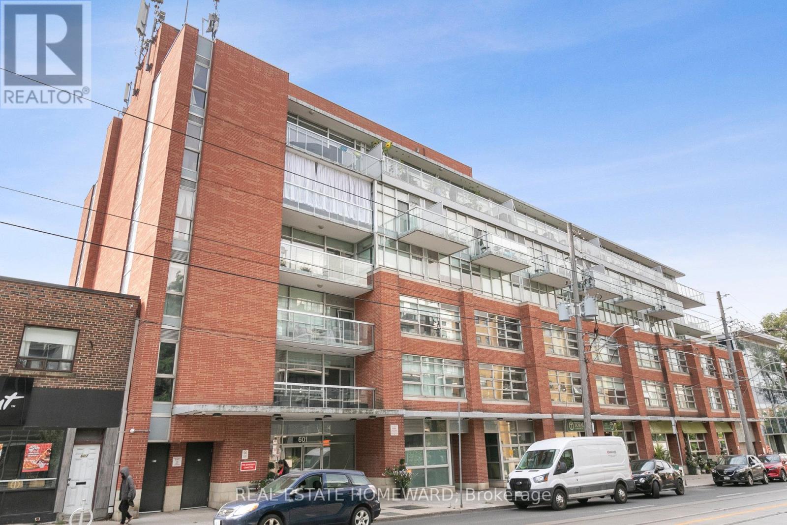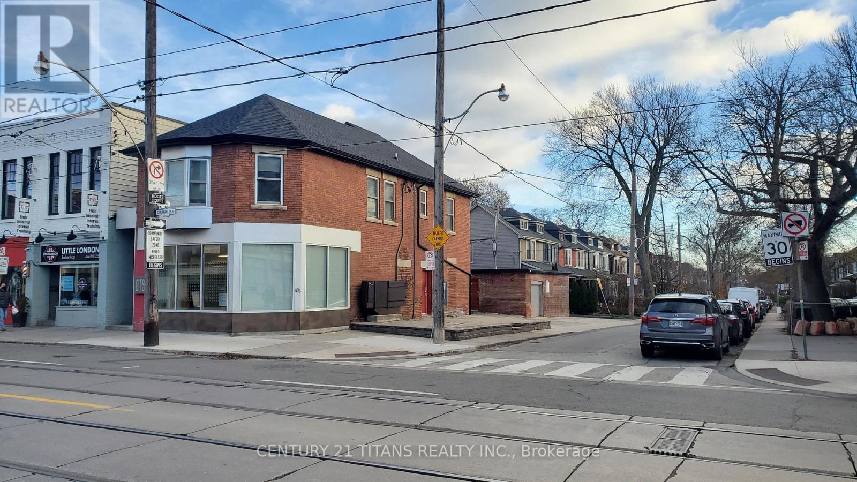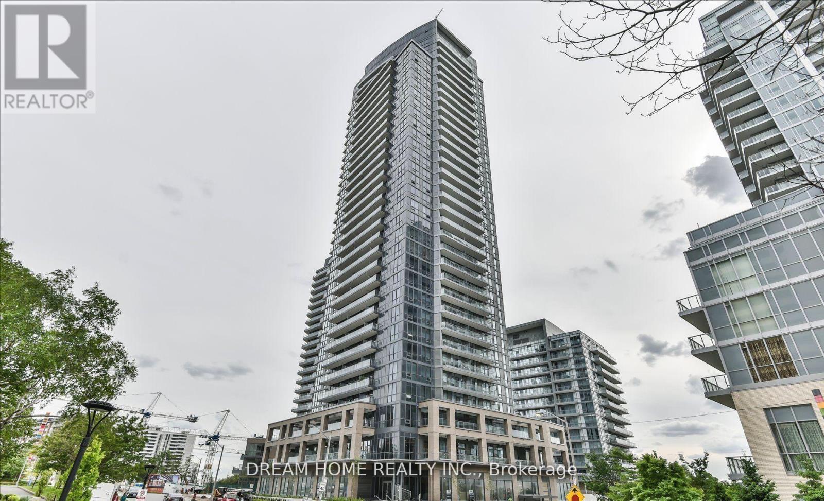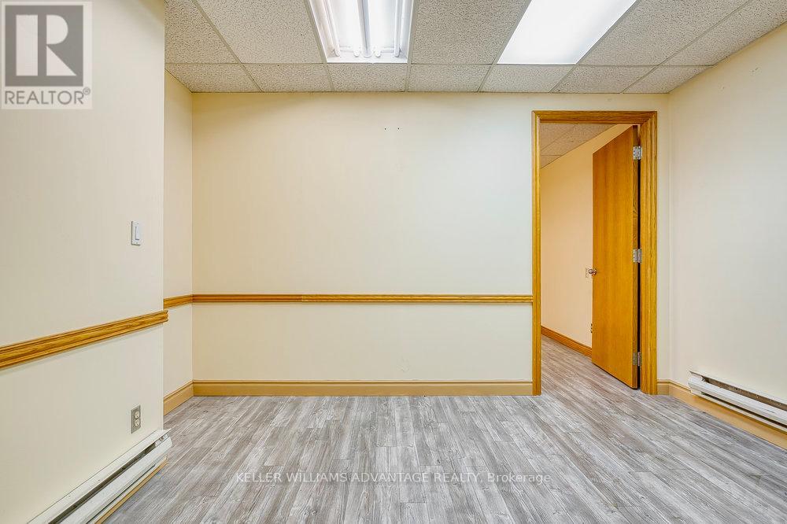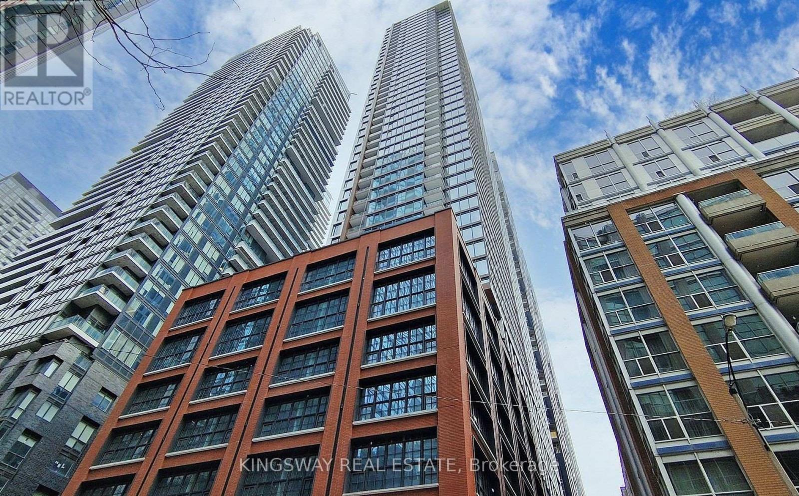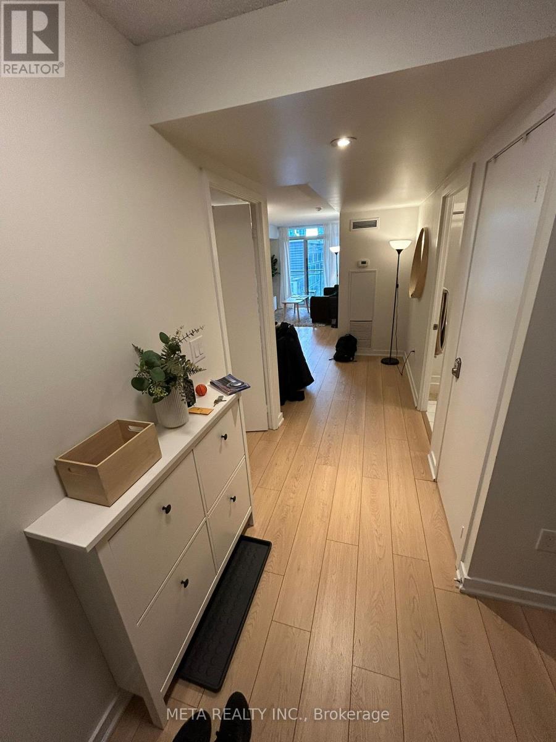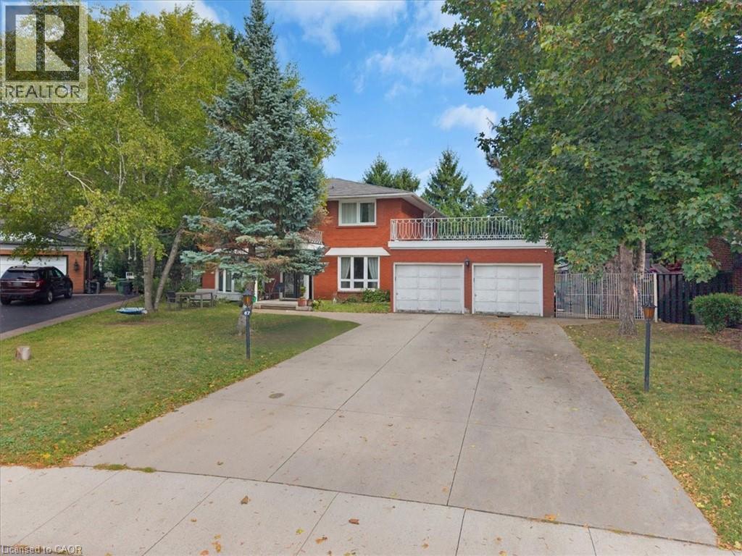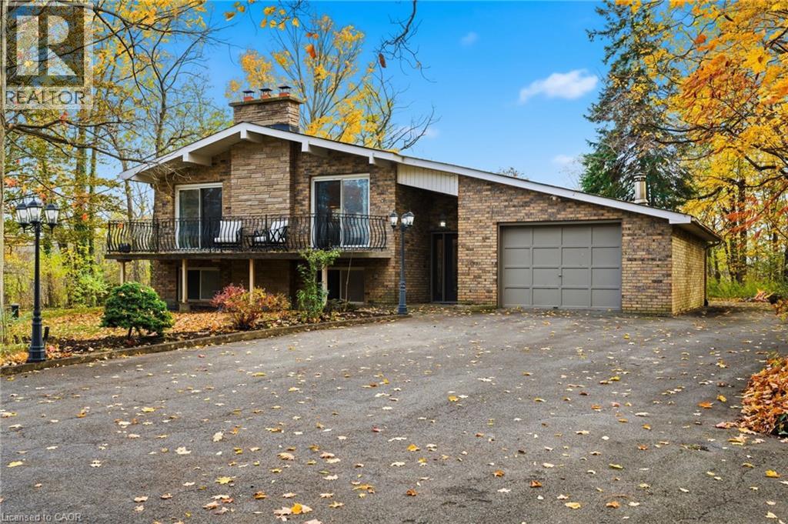1783 Lloydtown-Aurora Road
King, Ontario
This meticulously maintained 103-acre farm nestled in a highly desirable area boasts picturesque pastoral land and gently rolling hills, offering an idyllic retreat for those seeking serenity and space. With three large barns,(60Ft X 360Ft), (60Ft X 120Ft) & (60Ft X 70Ft) exceptional office spaces equipped with both kitchen, bathroom, and recent updates throughout, this property offers both functionality and charm. Enjoy the convenience of two large road frontages on Dufferin and Aurora/Lloydtown Rd and easy access to major 400 series highways. Positioned in a highly visible location, close to major King City expansions including both housing and commercial developments. Conveniently located near the prestigious King Valley Golf Club, renowned schools, and major shopping centers, ensuring a perfect blend of rural tranquility and urban convenience. Don't miss your chance to own this exceptional piece of countryside paradise for agricultural purposes or a great future hold! (id:50886)
RE/MAX Hallmark York Group Realty Ltd.
19 Tordale Crescent
Toronto, Ontario
Absolutely high-demand location!Rent this beautiful (main-floor portion only) bungalow featuring 3 spacious bedrooms. Conveniently located near Scarborough Town Centre, hospital, schools, RT stations, walking trails, parks, and all essential amenities. (id:50886)
RE/MAX Crossroads Realty Inc.
41 Bexhill Avenue
Toronto, Ontario
Attention Builders, Investors & Families! Stunning opportunity on a premium 50 x 104 ft corner lot in one of Scarborough's most desirable neighbourhoods! This 4-bedroom home features a spacious loft-style primary bedroom with additional 3 Bedrooms on Main Level, bright living areas, a Renovated Kitchen and a 2-bedroom finished basement with a separate side entrance - ideal for extended family or potential rental income. A large Deck in the Backyard and a Huge 26 x 21 feet garage - perfect for workshop/storage/future development or even convert into a Garden Suite (buyer's to due their own due diligence). Surrounded by newly built custom homes and lot severance activity, this property offers exceptional future potential while being move-in ready today. Live, invest, build - endless possibilities in a thriving family-friendly pocket close to schools, parks, transit, and amenities. A rare find - don't miss this one! Ideal for families, investors, and builders looking for value and future opportunity. (id:50886)
Right At Home Realty
309 - 601 Kingston Road
Toronto, Ontario
North Beach Condo. Upscale one-bedroom end-unit plus a den. Includes one underground parking spot, a locker, a built-in dishwasher, and an in-suite washer and dryer. Central air conditioning, gas heating. Large kitchen with a kitchen island offering extra storage and counter space. This kitchen features full-size kitchen appliances, a double sink, and a built-in dishwasher. A soft-loft inspired building with 9-foot ceilings and oversized industrial-style windows. Granite kitchen countertops, lots of cupboards, and full counter space. Spacious four-piece washroom. The bedroom has a double closet. Great location. TTC access out front allows for a short bus ride to the Main subway station or the Danforth GO station. Enjoy the nearby beaches. Walk or bike to the beautiful lakefront and enjoy kilometres of sandy beaches, walking paths, a lakefront boardwalk, and forever bike trails. Walk out to transit, shops, cafes, and The Big Carrot just outside. Easy highway access. Walk to Kew Gardens (approx. 18 mins), or the new YMCA (approx. 10 mins). Non-smokers only. (id:50886)
Real Estate Homeward
1043 Gerrard Street E
Toronto, Ontario
Prime retail space on the corner lot! High traffic and great exposure area. TTC access and minutes to downtown. Unit has been fully renovated and ready for use. Approximately 1,800 sq ft including full size basement. Multiple uses. Perfect space for Real Estate office, Lawyer, Medical, general office space, etc. - Corner unit in high traffic area in Leslieville, dual parking with double garage door. Finished basement (841 sq ft) (id:50886)
Century 21 Titans Realty Inc.
1207 - 56 Forest Manor Road
Toronto, Ontario
Two Br 2 Bath Northwest Corner Unit, 9" Ceiling, Floor To Ceiling Windows. Great Amenities Incl: Party Room W/Access To Outdoor Patio, Fitness Rm, Steam Rm, Infrared Sauna, Outdoor Patio W/Modern Fire Pit, Hot, Warm And Cold Plunge Pools. Steps To Subway, Hwy 404 & 401, Fairview Mall, Community Centre, Library. (id:50886)
Dream Home Realty Inc.
325 - 270 Wellington Street W
Toronto, Ontario
Modern & Spacious 1-Bedroom Condo + underground parking in Tridels ICON Prime Entertainment District Location! Welcome to this beautifully renovated 1-bedroom condo in the heart of Toronto's vibrant Entertainment District. Located in the prestigious Tridel ICON building, this stylish unit features an open-concept living space with a modern flair, a Juliette balcony, and a thoughtfully designed layout ideal for first-time buyers or savvy investors.The sleek kitchen boasts stone counter tops and a custom marble island perfect for cooking and entertaining. Enjoy the convenience of en-suite laundry and access to premium amenities including a 24-hour concierge, fitness centre, indoor pool, sauna, rooftop terrace with BBQs, and a party room.With a Walk Score of 99, you are just steps from the Financial District, PATH, St. Andrew Subway Station, top-tier restaurants, theatres, and nightlife. Major landmarks like the CN Tower, Rogers Centre, Ripleys Aquarium, and The Well are right at your doorstep. Don't miss this opportunity to own in one of downtown's most desirable locations! (id:50886)
Century 21 Parkland Ltd.
203b - 302 Spadina Avenue
Toronto, Ontario
Fantastic, bright 417 square foot office space available for lease in prime location with incredible foot traffic! Near the intersection of Spadina and Dundas, this bustling destination provides immediate access to Chinatown, Kensington Market, and multiple transit routes. Adjacent to the vibrant cultural hub of Kensington Market with its many shops and eateries, this amazing neighbourhood hosts a wide array of residents, visitors and tourists alike! Perfectly situated in an excellent commercial/residential complex. This wonderful building has shared common hallways, bathrooms and elevators (which are cleaned by the landlord). Utilities are included! This unit is ideal for a medical or professional office of any type. (id:50886)
Keller Williams Advantage Realty
306 - 55 Mercer Street
Toronto, Ontario
Welcome to 55 Mercer! Where lux living and contemporary style meet! Unit features 3 Beds/2 baths & 886 sq ft. living space. Marvelous Ceiling-to-floor Windows, Sleek & modern Kitchen W/quartz Countertop, Backsplash and Built In Appliances. Grand Lobby Furnished by FENDI. State of the Art Indoor & Outdoor Amenities. Amazing Basketball Court, BBQs and Fire Pits, Dog Walking Area. 24 HR Indoor Fitness Centre With PELOTON Bikes. A Sophisticated Downtown Toronto Condo in the Entertainment District. Conveniently located within walking distance to the CN Tower, Rogers Centre, Chinatown, Queen West, and many more downtown hotspots. Perfect Walk and Transit Score. One Locker included. 24 hour concierge. Automated parcel delivery Exclusive athletic facility, Private Peloton pods Cross-training & cardio zones, Zen yoga studio, Sauna, fitness Centre Community & guest suites. (id:50886)
Kingsway Real Estate
706 - 151 Dan Leckie Way
Toronto, Ontario
Fully furnished 2 bed 2 bath condo + den in the heart of Toronto's waterfront communities! Well maintained split layout and tastefully furnished unit with plenty of natural light. Walking distance to Spadina, Bathurst, harbourfront, union station, Skydome, groceries, banks, restaurants, shops & mall! Everything at your doorstep and no need for a car! (id:50886)
Meta Realty Inc.
67 Elmhurst Drive
Hamilton, Ontario
Welcome to 67 Elmhurst Drive, a rarely offered gem on Hamilton’s sought-after East Mountain, just steps from the scenic Mountain Brow. This is the kind of home that doesn’t come along often. A sprawling, character-filled property set on a double lot with endless possibilities for family living and entertaining. From the moment you arrive, you’ll love the mature, tree-lined neighbourhood, it’s quiet, stable, and ideal for planting roots. The oversized front and back yards offer space for kids to run, garden enthusiasts to create, and evenings by the pool and hot tub to become your new tradition. Inside, the main floor is impressive in size and layout. A huge front living room sets the stage for gatherings, while a versatile bonus room can easily serve as a separate dining room, home office or bedroom. The eat-in kitchen flows into the cozy family room with fireplace and walkout to the yard, plus you’ll find a main-floor laundry and an additional bedroom with 2-piece bath. Upstairs, four generous bedrooms and two full baths provide space for the whole family, while the finished basement expands the living area even more. Yes, it’s move-in ready, but with your vision and updates, this could easily become a spectacular estate home worthy of its incredible footprint and location. This home has the bones, the lot, and the location everyone dreams of. Add in nearby parks, schools, and the natural beauty of the brow, and you’ve found the perfect blend of serenity and convenience. Don’t wait, opportunities like this in such a prime area are truly rare. (id:50886)
Century 21 Heritage Group Ltd.
4276 Walker Road
Beamsville, Ontario
Welcome to your private retreat on the Beamsville Bench — a sprawling all-brick raised bungalow offering over 3,000 sq. ft. of beautifully finished living space, perfectly nestled on a serene 1-acre property surrounded by mature forest. The Bruce Trail is right at your doorstep, inviting endless outdoor adventure. Inside, discover oversized rooms with solid oak finishes throughout, two cozy wood-burning fireplaces, and a thoughtful layout designed for comfort and entertaining. The large primary suite features a gas fireplace, a spacious walk-in closet, and a luxurious ensuite — your own private escape. The bright sunroom off the kitchen brings the outdoors in with breathtaking views, while the front balcony is perfect for morning coffee or evening relaxation. The fully finished lower level offers all the extra living space you need, plus ample storage. A large attached garage complements the detached triple-car garage with a finished loft, complete with separate heating and air — ideal for a home business, studio, or entertainment space. Bordering Grimsby and Beamsville, this property blends rural serenity with modern convenience — a true hidden gem. (id:50886)
RE/MAX Escarpment Golfi Realty Inc.

