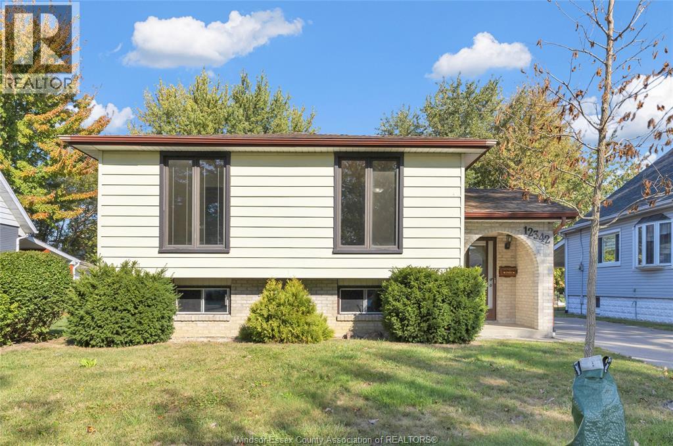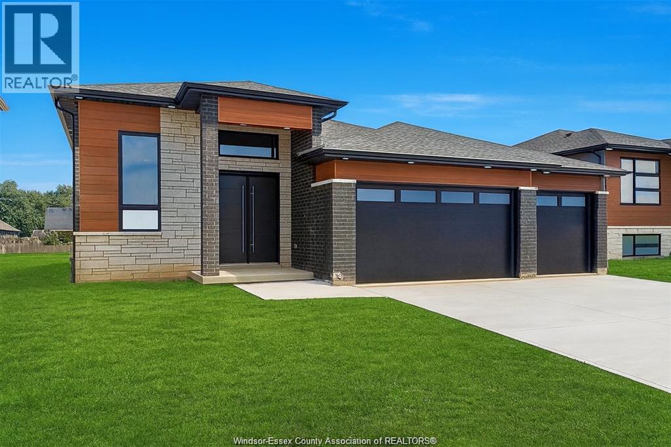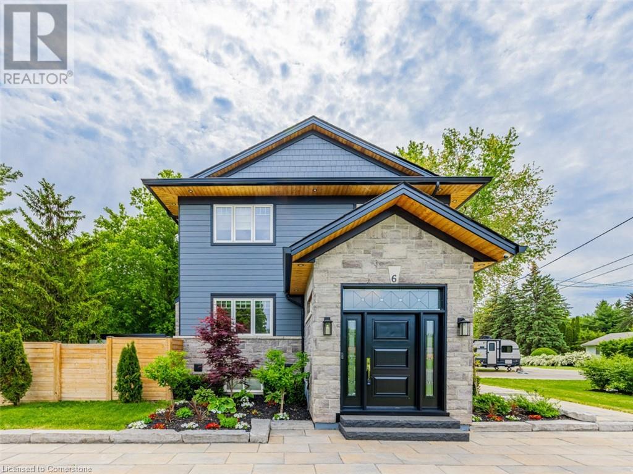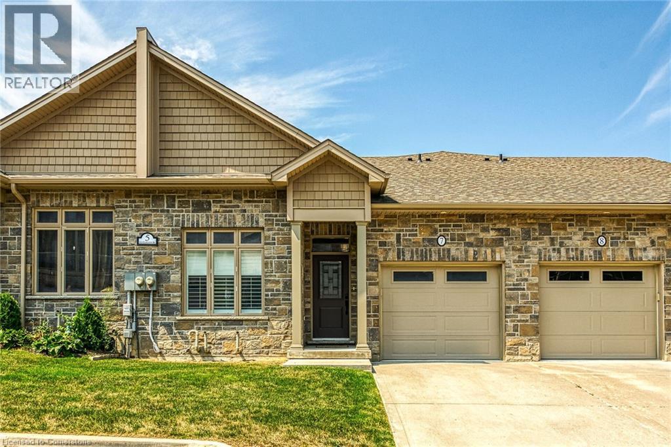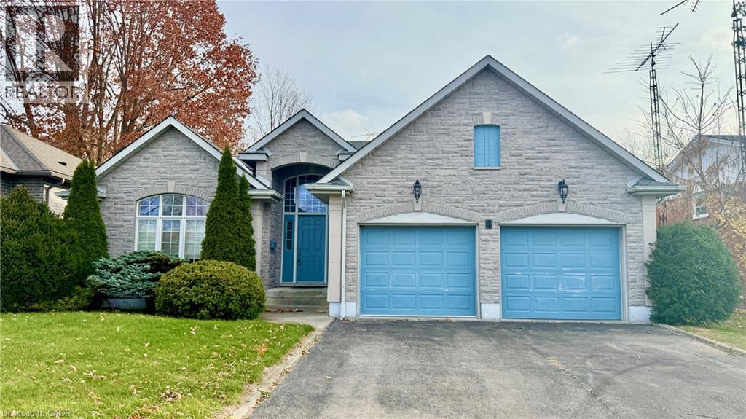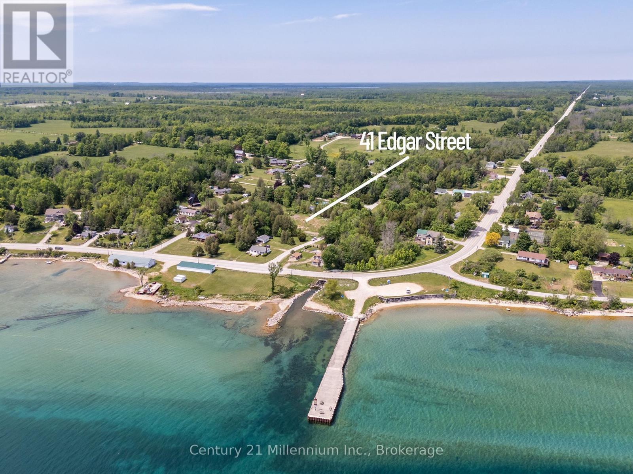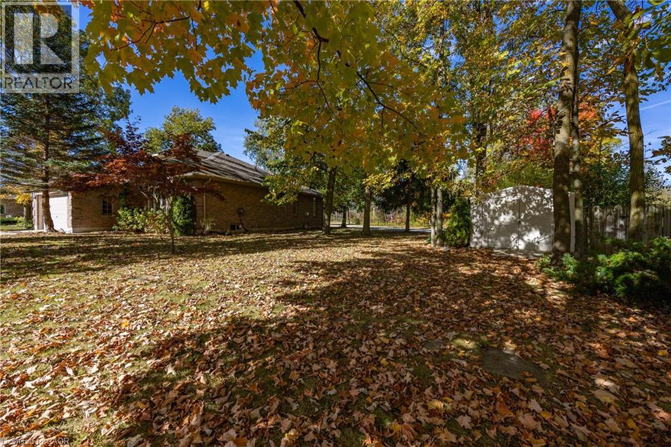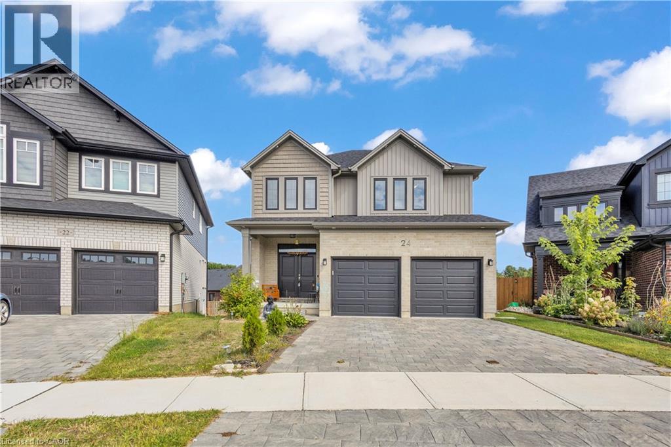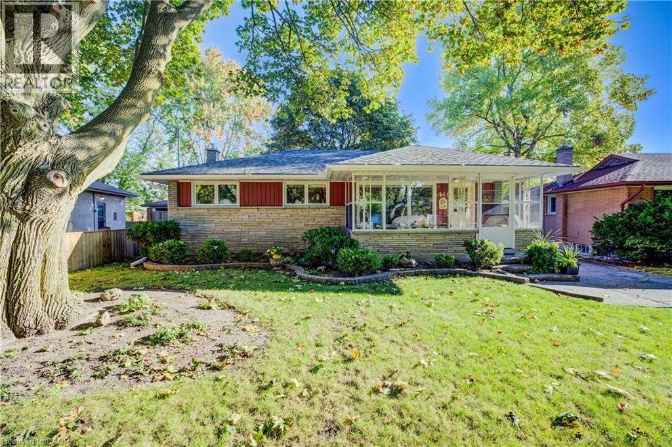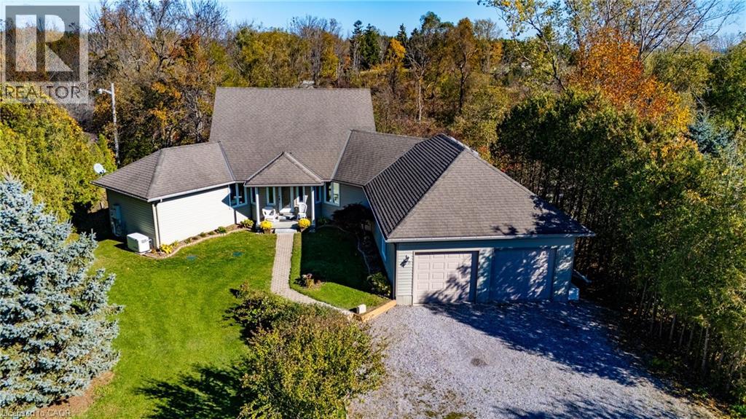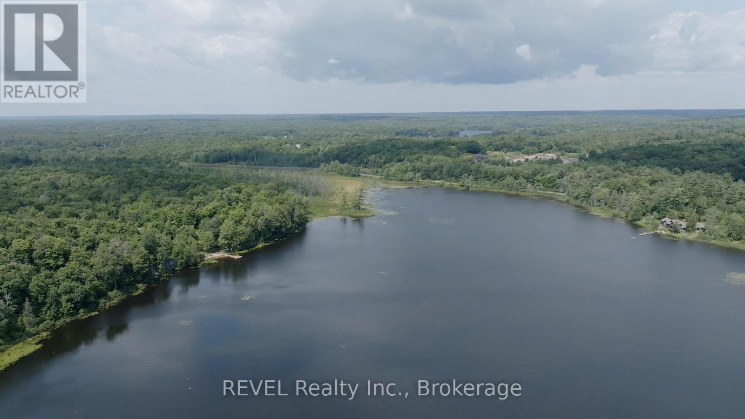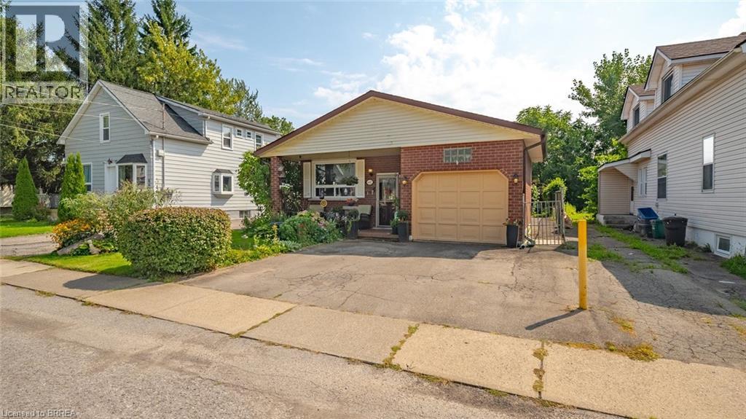12342 Lachance Court
Tecumseh, Ontario
Priced to sell! Great opportunity to live in a desirable Tecumseh location on a dead end street! This family friendly 3 bed, 2 bath bi-level features a large, updated kitchen and main bath, primary bed with patio doors to large deck overlooking the inground pool. The lower level boasts a family room with fireplace, rec room with wet bar which can easily be converted to a 4th bedroom and 3 piece bath. Enjoy the covered patio and ample parking for 4 plus cars. Conveniently located near parks, schools, shopping, medical and E.C. Row Expressway. Immediate possession. (id:50886)
RE/MAX Preferred Realty Ltd. - 585
8343 Annie
Mcgregor, Ontario
Escape the hustle of city living in this fantastic McGregor lifestyle. Roseland Homes presents this exquisite 3 bedroom w/ 2.5 full bath Raised Ranch. As you step through a grand entrance doorway into open-concept living space of this beautiful home, you’ll see a breathtaking kitchen, a spacious master bedroom boasting a walk-in closet and luxurious ensuite, along with two generous bedrooms and a charming main bath. The basement includes a laundry room and a grade entrance, installed shower/tub, 9 foot ceilings throughout, Fully framed layout. Prepare to be captivated by the modern aesthetic and the exceptional craftsmanship throughout. This massive 60 x 130 lot allows you to enjoy a three car garage. 7 Year Tarion Warranty. Call today for your private showing! (id:50886)
Kw Signature
6 Credit Street
Georgetown, Ontario
Welcome to this exceptional custom-built 2-storey home (2019), offering 2,680 sq. ft. of thoughtfully designed living space in the heart of the charming Hamlet of Glen Williams. With its open-concept layout and upscale finishes, the main floor features 9-ft ceilings, rich hardwood flooring, pot lights, a cozy gas fireplace, and a stylish powder room with premium upgrades. The chef-inspired kitchen showcases sleek porcelain countertops, a large center island, built-in storage, and stainless steel appliances — perfect for both everyday living and entertaining. Step outside to a beautifully finished deck and stone patio, ideal for enjoying the outdoors in style. Upstairs, you’ll find four generously sized bedrooms, each with built-in organizers and blackout blinds, a convenient second-floor laundry room, a luxurious 5-piece ensuite in the primary suite, and an additional 3-piece bathroom. Situated in one of Georgetown’s most sought-after enclaves, this home blends timeless elegance with modern comfort. A rare opportunity to live in Glen Williams — don’t miss it! (id:50886)
Keller Williams Edge Realty
5 Old Hamilton Road Unit# 7
Port Dover, Ontario
Simply stunning 1.5 storey bungaloft situated in prestigious townhouse complex located in heart of Port Dover - possibly Norfolk County’s most popular destination town bordering banks of Lake Erie’s Golden South Coast. Offering close proximity to eclectic shops, swanky bistros/eateries, fine dining restaurants, golf course & famous beach front + Live Theatre & weekly Music in Park attractions. This beautiful 2019 built unit boasts a main level 8x14 glass panelled composite balcony & similar size on-grade lower level conc. entertainment patio walk-out - both enjoying panoramic views of Dover’s inner harbour & Erie water vistas in southwest horizon. Inviting grand foyer introduces 1464sf of chicly appointed living area, 1076sf walk-out lower level & 260sf drywalled garage. Impressive open concept “Gourmet’s Dream” kitchen highlights main level sporting upgraded cabinetry, designer island, quartz countertops, tile back-splash & stainless appliances - segues to impressive Great room boasting 12ft vaulted ceilings, n/g fireplace & sliding door balcony walk-out - continues to lavish primary bedroom ftrs WI closet & 3pc bath en-suite completed w/roomy guest bedroom/possible office, 2pc bath, convenient MF laundry station & garage entry. Matte finished engineered hardwood flooring, 9ft & vaulted ceilings compliment décor w/sophisticated flair. Solid oak staircase ascends to spectacular loft bedroom enhanced w/lake facing picture window, n/g fireplace, WI closet & 4pc en-suite. Spacious lower level family provides the Ultimate venue for large family or friend gatherings incs patio door walk-out & rough-in bar/kitchenette plumbing incs large adjacent bedroom w/trolley entrance door -completed w/modern 3pc bath, security room, storage room & utility room. Extras -stone/brick exterior, conc. drive, n/g furnace, AC, HRV, C/VAC, 2 n/g BBQ hook-ups & Cali shutters. Incs $179.03 p/month common element/road maintenance fee. All necessities on one level - perfect Retiree’s Retreat! (id:50886)
RE/MAX Escarpment Realty Inc.
4 Orchard Crescent
Waterford, Ontario
NEWLY ADDED BACKYARD FENCE LATE FALL 2025. LIST PRICE: $739,900. ALL OFFERS WELCOME WITH 48 HOURS IRREVOCABLE. Well Built Custom Bungalow built circa 1992 in Waterford, Ontario. Approximately 2,200 square feet on main floor living space! If you are looking for a home that feels more estately or executive this is the place for you. Main floor features include a large main floor hallway dividing the living quarters of the home. To your left you will enter through the french doors into the large living room dining room space. It's a great room for entertaining your friends and work associates. Next walk into the kitchen which boasts a large island space and doors to the covered porch space. It's a great space to prepare large meals for the company you plan on having. Walk straight into your family room which features a gas fireplace. Make your way to the sleeping corridor of the home, and you will find a large primary bedroom with a walk-in closet and a primary bathroom with a soaker tub, shower and makeup counter. There are also 2 additional bedrooms, a main floor common bathroom (4-piece) with laundry facilities. Head on downstairs to the basement and start imagining what you can do with all of that space downstairs. The walls are already drywalled, all you need to do is put the finishing touches on for these spaces. Imagine a large rec-room, an office, a tool shop, a studio or a workout room. The possibilities are endless and the space is plentiful. Book your viewing today and make your offer. Make your dream of owning this truly unique estate your reality. (id:50886)
Royal LePage Trius Realty Brokerage
Pcl 41 Edgar Street
South Bruce Peninsula, Ontario
This vacant lot offers an elevated position with breathtaking views of Georgian Bay, in the peacefully community of Colpoy's Bay. The lot has been cleared and is ready to build your dream home or vacation retreat. Just minutes away from the town of Wiarton, you'll enjoy convenient access to shopping, dining, and local amenities. Close proximity to water activities and nature trails. (id:50886)
Century 21 Millennium Inc.
51 Inglewood Drive
Port Dover, Ontario
Port Dover brick bungalow nestled in one of the town’s most peaceful and sought-after older neighbourhoods. Ideally situated in the quiet north end, this property offers quick and easy access whether you’re commuting north toward Brantford via Cockshutt Road or east along St. John’s to Highway 6, connecting you to Hamilton and the GTHA. Set on a unique triangle-shaped lot fronting Inglewood, this 2,553 sq. ft. home combines classic curb appeal with modern comfort. The bright, light-filled foyer opens into a spacious open-concept kitchen and living room, complete with a cozy fireplace and walkout to a cement patio—perfect for relaxing or entertaining. The main floor features two well-sized bedrooms, including a primary suite with a walk-in closet and private ensuite bath. A second full bath and main floor laundry add everyday convenience. The lower level extends your living space with a large recreation room, an additional bedroom and bath—ideal for guests or extended family. Additional highlights include a two-car garage with direct access to both the main floor and basement, a concrete driveway, and a private treed side yard that enhances the home’s sense of tranquility. Whether you’re looking for peaceful small-town living or an easy commute to nearby cities, 51 Inglewood Drive offers the perfect balance of location, comfort, and style—all just minutes from the lake. Check out the virtual tour and book your viewing today. (id:50886)
RE/MAX Erie Shores Realty Inc. Brokerage
24 Sutherland Crescent
Ingersoll, Ontario
Welcome home to this 2022 built detached DOUBLE CAR garage home. This features around 2300 square feet of living space. It comes with 3 *FULL WASHROOMS* and 4 generous sized bedrooms , one being on MAIN floor(that can be in-law set up, guest room or OFFICE space). This open concept bright living area has amazing natural light and great sized Kitchen that has great sized cabinets and walk-in pantry. It has fantastic CURB appeal with interlocking driveway and amazing back view with great sized backyard and untouched basement with larger windows and already placed bathroom Rough-in. This place is just minutes away from Hwy-401, parks, food basics, public & catholic schools and many other amenities. (id:50886)
RE/MAX Real Estate Centre Inc.
116 Boniface Avenue
Kitchener, Ontario
Welcome to 116 Boniface Avenue, a beautifully maintained bungalow offering 3 bedrooms, 2 bathrooms, and plenty of character in a sought-after Kitchener neighborhood. Step inside to find refinished hardwood floors throughout the main level and an enclosed front porch that sets the tone for this warm and inviting home. The spacious living room is filled with natural light and flows into the dining area—perfect for family meals and entertaining. The main floor includes a 4-piece bathroom and a functional kitchen featuring sliding doors to a backyard deck, extending your living space outdoors. The separate side entrance leads to a fully updated basement (renovated approx. 5 years ago), complete with a cozy fireplace, a 3-piece bathroom, large cold room, and plenty of additional living or recreation space. Outdoors, enjoy a landscaped, fully fenced backyard ideal for gardening, relaxing, or entertaining guests. Parking is a breeze with a 1.5 detached garage and a 3-car driveway. This home combines charm and functionality with modern updates, offering comfort and convenience in every corner. (id:50886)
Royal LePage Wolle Realty
1028 #59 Highway
Port Rowan, Ontario
Wonderful Country Living! Located just outside Port Rowan at the gateway to Long Point, this inviting bungalow sits on a generous lot with plenty of gardens, mature trees and seasonal views of Long Point Bay. It offers the perfect blend of privacy, wellness and convenience. Inside, the open-concept living and dining area features solid hardwood flooring and large windows that flood the home with natural light. The kitchen is thoughtfully designed for functionality and flow, ideal for entertaining with friends or quiet meals at home. All appliances are included. The main floor primary bedroom includes its own ensuite bath and double closets, while the second main floor bedroom (currently used as an office) has an adjacent bathroom providing flexibility for family or guests. Upstairs, a bright loft studio creates a perfect creative space, wellness retreat or games room. The basement is partially finished with a bedroom, bathroom, exercise area already complete and a family room (gas fireplace already installed) and workshop area ready to be finished. Lots of extras in this house including a Generac generator for peace of mind in power outages. With a two-car attached garage and separate basement access, this home is perfect for those seeking space, craftsmanship, and connection to nature. Plenty of opportunity for active living in the area with local amenities including the beaches of Long Point and Turkey Point, boating on Long Point Bay, golfing, wineries, breweries, hiking and the shops and boutique stores of Port Rowan. (id:50886)
Peak Peninsula Realty Brokerage Inc.
Rl88 - 105 Blue Lake Road
Seguin, Ontario
Welcome to RL88-105 Blue Lake Road, Seguin. Your Ferrensby model waterfront retreat at GB Bloom Georgian Bay. Discover the perfect blend of lakeside living and resort convenience with this charming Ferrensby model featuring two bedrooms and one bath. Thoughtfully designed to maximize comfort and functionality, its the ideal spot for unwinding after a day on the water.Located within the sought-after GB Bloom Georgian Bay Resort, this property offers more than just a vacation home it delivers a lifestyle. Step outside to your own private dock, giving you effortless access to boating, fishing, swimming, or simply soaking up the spectacular Georgian Bay scenery.Resort amenities keep you connected and entertained, with seasonal activities, community spaces, and practical conveniences like an on-site Welcome Centre, store, laundry, and garbage services.With annual fees of $6,900, this is a turn-key way to enjoy cottage living in one of Ontarios most stunning waterfront destinations o where every day feels like a holiday. Seasonal resort-open May 1-October 31. (id:50886)
Revel Realty Inc.
6442 Taylor Street
Niagara Falls, Ontario
Welcome home to this updated bungalow with a practical layout and attached garage. Main level features a living/ dining room, renovated eat in kitchen, four piece bathroom and three bedrooms. One bedroom is currently being used as a den and has a walkout to back deck. Lower level offers a spacious recreation room, three piece bathroom, laundry room and storage space. Enjoy a fairy-tale backyard, perfect for relaxing or entertaining. Conveniently located near schools, shopping, and all Niagara Falls attractions. Features of the home include shingles replaced in 2020; Main bath redone in 2023, kitchen redone in 2025:Fridge,Stove,Dishwasher 2025 (id:50886)
Century 21 Heritage House Ltd

