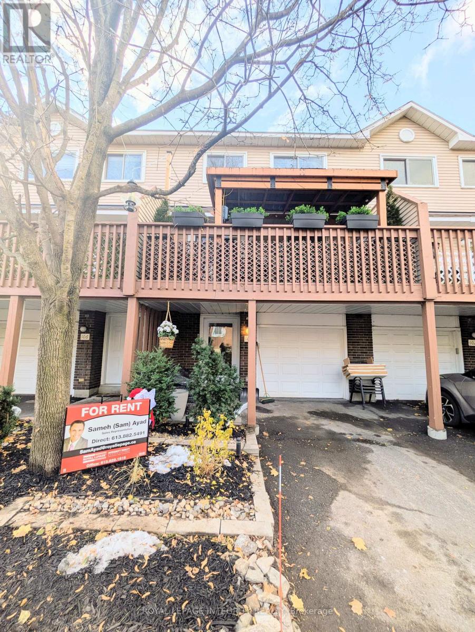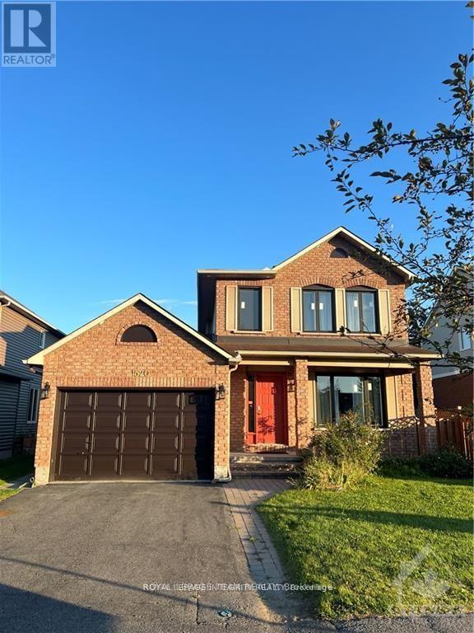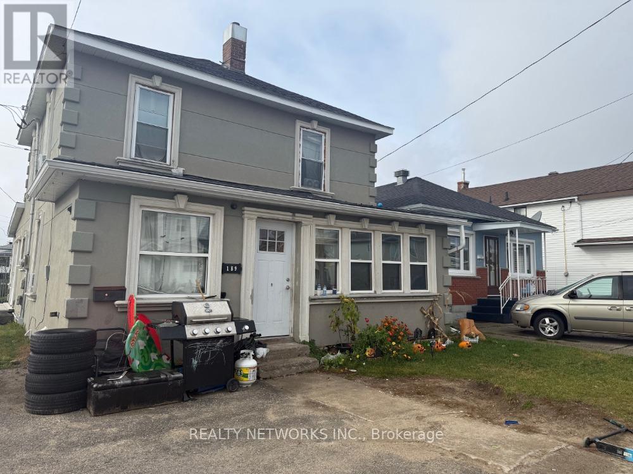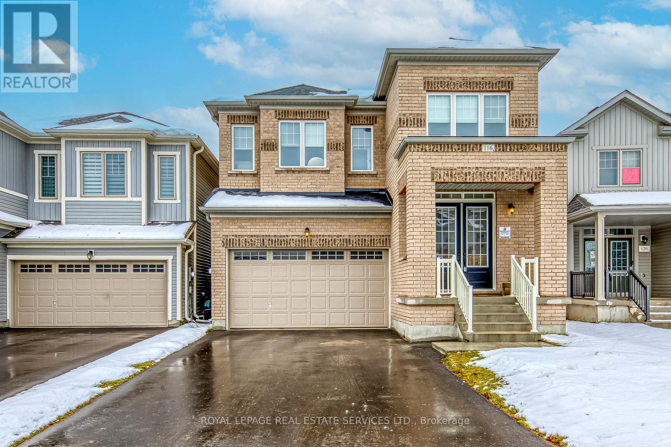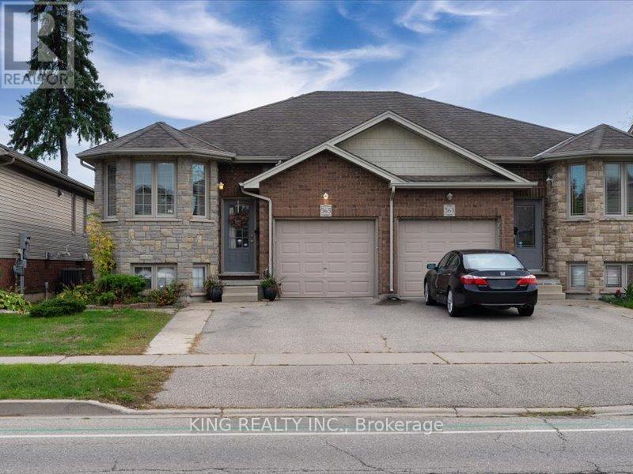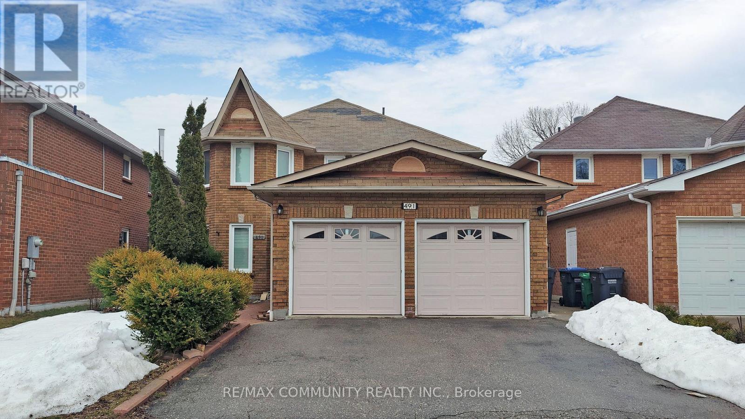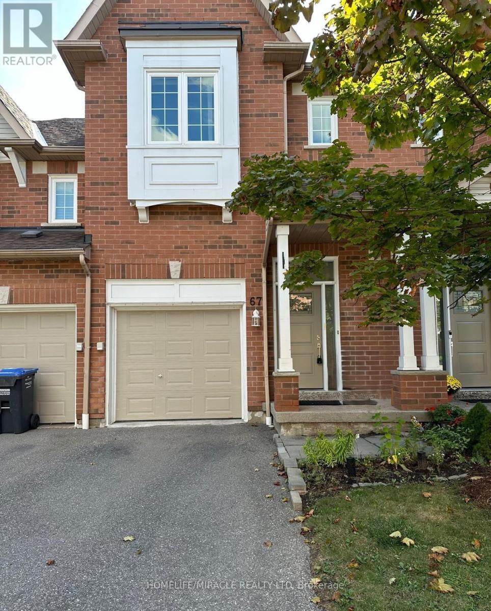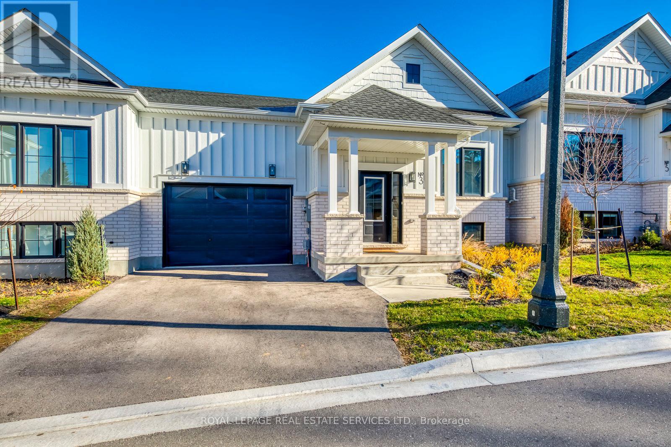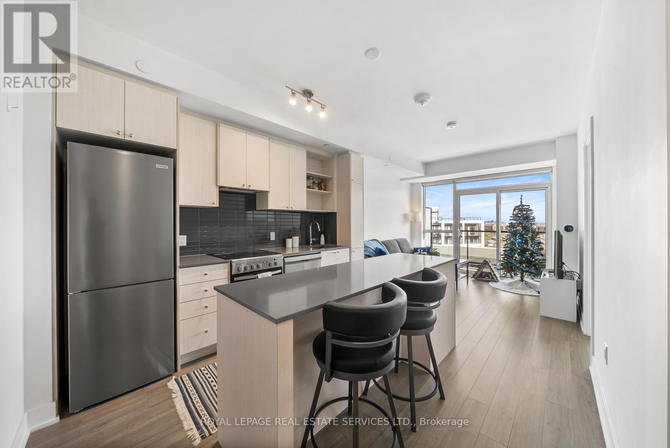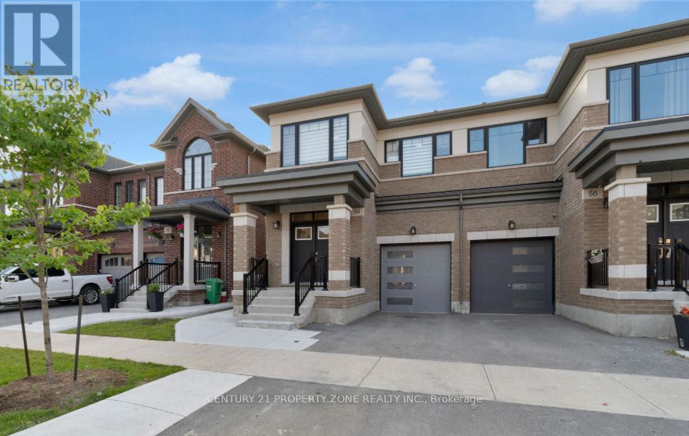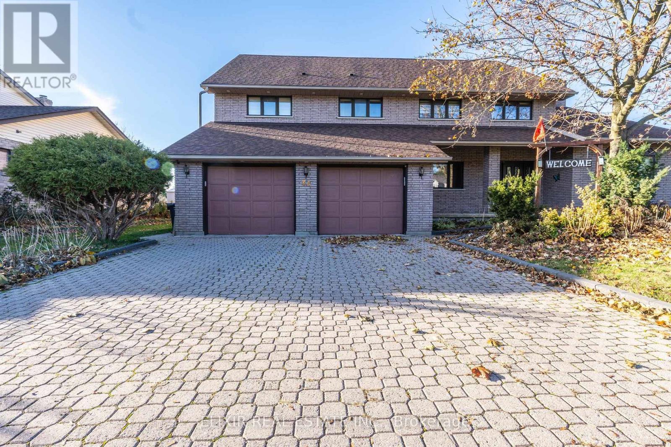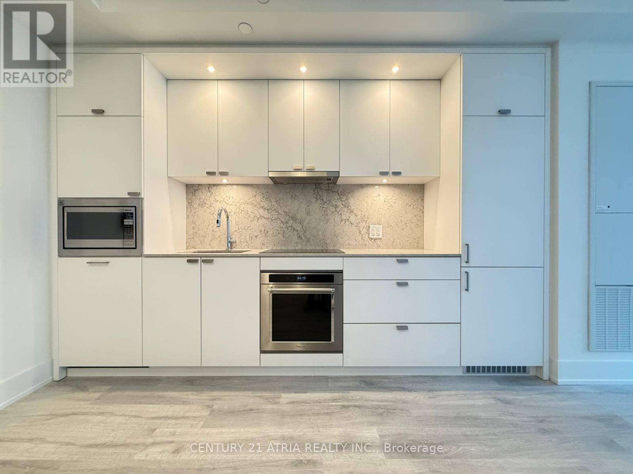104 Esterlawn Private
Ottawa, Ontario
Spacious Bright 3 Bedrooms Townhouse with 2 full 1/2 bathroom , newly renovated with high end appliances ( see inclusion below ) , Semi finished basement , attached garage, cosy furnished patio. Condo elements, snow removal. landscaping included. Location Glabar Park Is A Centrally Located Walkable Community Within Steps To Everything. Starbucks, Bridgehead And Lcbo at Your Doorstep. Library and One Of The City's Best Community Centre And Schools nearby. Ncc Bike paths and running trails along The Ottawa River. Major Transit at your Doorstep, 2 minutes to highway 417. Pets welcome - small to medium size. (id:50886)
Royal LePage Integrity Realty
B - 1520 Blohm Drive
Ottawa, Ontario
Welcome to 1520 Blohm Drive! ALL INCLUSIVE! This pristine basement unit is ready December 15, 2025 for you to call home. Offering a ONE-BEDROOM plus DEN layout, it's situated in a well-established neighbourhood with easy access to public transit, parks, and shopping. Step inside to discover a spacious, open-concept living area and a fully equipped kitchen featuring brand new stainless steel appliances. The bedroom promises comfort and relaxation, while the versatile den provides an ideal space for a home office or creative pursuits. The modern bathroom is designed with style and convenience in mind, complete with an in-unit washer and dryer. Enjoy the added privacy of your own separate entrance. This is a fantastic opportunity you won't want to miss schedule a viewing today! Hydro, Gas, and Water bill is included, tenant to pay internet. *photos are from prior to current tenancy* (id:50886)
Royal LePage Integrity Realty
189 Balsam Street S
Timmins, Ontario
Great investment opportunity. This three-unit building features a spacious four-bedroom apartment currently rented for $1,800 all inclusive, a one-bedroom unit that is vacant with a market rent potential of approximately $1,200 all inclusive, and a two-bedroom unit rented for $1,000 all inclusive. Plenty of parking and located in a convenient central area, this property is ideal for investors or owner-occupiers looking for steady rental income. Mpac code 322, Hydro $230 per month, gas $128 per month and water $2949 per year (id:50886)
Realty Networks Inc.
116 Limestone Lane
Shelburne, Ontario
Amazing value In The All New Subdivision. This Spacious 5 Bed, 7 Bath Includes Hardwood Flooring, Laundry on Second Level. Main Floor With Formal Combined Living/Dining, Gourmet Style Kitchen Combined With Breakfast Bar, And Plenty More Upgrades. Entrance from garage. This is the only property in the area that comes with a finished basement by the builder 11ft on the main and 10ft on the second, top of the line blinds throughout the property, It comes with 2 primary suites on the main and the 2nd floor. Option for additional income from the legal Walk-out basement. This home is well designed and it could acomudate 3 families at the same time, book your showing today before its too late. (id:50886)
Royal LePage Real Estate Services Ltd.
565 Grey Street
Brantford, Ontario
Welcome to this beautifully maintained semi-detached raised bungalow in one of Brantford's most desirable neighborhoods, offering 1,969 sq. ft. of finished living space. The home features a renovated kitchen (2024) with new appliances and sliding doors leading to a private covered deck, perfect for morning coffee, barbecues, or relaxing outdoors in any weather. The main level includes a bright living room, dining area, two bedrooms, and a full bathroom, while the finished basement adds two additional bedrooms, an office, a laundry area, and another full bathroom. With parking for three vehicles (two in the driveway and one in the garage) and the option to relocate the laundry back to the main level, this property offers the perfect combination of space, style, and modern convenience-ideal for families or investors alike. (id:50886)
King Realty Inc.
Basement - 491 Baggetta Crescent
Mississauga, Ontario
Newly renovated 2 bedroom unit with large living room and separate entrance. Close to all amenities including shopping, highway, public transit and school. Very close to Square One shopping centre, Sheridan College and Bus terminal. Move in Ready! (id:50886)
RE/MAX Community Realty Inc.
67 - 1588 South Parade Court
Mississauga, Ontario
Open concept living and dining room enjoy a walk-out to a sunny, south facing patio and a gorgeous green backyard (with no houses behind). It is a perfect place for BBQing with family and friends. the large, wide open green space! Sunny view overlooking the sunny backyard. This move-in ready townhome. The garage enjoys direct access to the house. Steps to schools, shopping, parks, public transit & Erindale Go Train Stn. Credit Valley hospital within easy driving distance. Square One, Erin Mills & Heartland within shopping distance. Easy access to highways 403 & 407. (id:50886)
Homelife/miracle Realty Ltd
3 Santa Barbara Lane
Halton Hills, Ontario
Your serch is over, Location and Value, Brand New Luxury Bungalow Townhomes Feature A Modern Farmhouse Exterior Combining Brick And Board & Batten To Give It That Rural Feeling In The Middle Of Downtown Georgetown. Featuring Over 1700 Sq Ft Of Livable Space With Tastefully Designed Kitchens And Premium Finishes Throughout. Spacious Living Areas With Engineered Hardwood Floors And Luxurious Quartz Countertops. Gas Fireplace Installed In Great Room. Can easily use as 3 Bed. This is the only unit with walk-out option, can easily create high income due to the open space and high ceiling in the lower level. The only way to appreciate the love and character of this unique home by booking a showing today. (id:50886)
Royal LePage Real Estate Services Ltd.
812 - 50 George Butchart Drive
Toronto, Ontario
Discover This Stylish and Functional 2 Bed 2 Bath Residence at Saturday in Downsview Park by Mattamy Homes. This Bright and Well Appointed 680 Sq Ft Suite Features a Thoughtful Layout with No Wasted Space, a Spacious 105 Sq Ft Balcony, a Clear S/E View, and Modern Finishes Throughout. The Sleek Kitchen Features Quartz Countertops, Stainless Steel Appliances, and a Custom Kitchen Island with Built In Storage, Providing Both Beauty and Everyday Convenience. Upgrades Include a Frameless Glass Shower in the Primary Ensuite, New Blinds and Blackout Curtains in the Primary Bedroom, and Remote Control Blinds in the Living Room. Both Bedrooms Are Well Proportioned, Offering Comfortable Living and Work from Home Options. The Open Concept Living and Dining Area Extends Seamlessly to the Large Balcony, Creating an Ideal Setting for Relaxation or Entertaining. Residents Enjoy Exceptional Amenities Including a Fully Equipped Fitness Centre, Yoga Studio, Party Room, Co-Working Lounge, Games Room, Outdoor Terrace, BBQ Area, Pet Wash Station, and 24/7 Concierge Service. Located in the Heart of Downsview Park, This Home Provides Direct Access to Expansive Green Spaces, Walking Trails, and Year Round Events. Transit Connections Are Excellent with TTC, Downsview Park GO, and Nearby Subway Access. Commuters Benefit from Quick Access to Highways 401, 400, and Allen Road, with York University and Yorkdale Mall Only Minutes Away. A Modern Urban Home in a Thriving Community Surrounded by Nature and Convenience. (id:50886)
Royal LePage Real Estate Services Ltd.
Basement - 54 Spinland Street
Caledon, Ontario
Brand new, never-lived-in legal 2-bedroom, 1-bath basement apartment at the Brampton-Calderon border! This fully renovated unit offers an open-concept kitchen and living area with upgraded finishes, quartz countertops, big windows, and plenty of natural light-nothing like a typicalbasement. Enjoy two spacious bedrooms, a modern bathroom, in-suite laundry, ample storage, and 1 dedicated driveway parking space. Located in a family-friendly neighbourhood close to-schools, parks, and major highways-just minutes to Hwy 410 and 10 minutes to Mount Pleasant GO. Window Coverings, Separate Laundry, S/S Appliances, Water Softener, Wi-Fi and Parking included. Tenant to pay 30% utilities.. (id:50886)
Century 21 Property Zone Realty Inc.
34 Brawton Drive
Caledon, Ontario
Experience luxury living in this custom-built executive home nestled on a premium ravine lot backing onto the Humber River in the exclusive Village of Palgrave. This stunning residence offers an ideal family layout with separate living, dining, and family rooms, a modern open-concept kitchen plus a second spice kitchen, and a breathtaking 16'+ double-sided stone fireplace as the centerpiece. The main floor features a convenient 5th bedroom, while the upper level hosts four spacious bedrooms and two beautifully updated bathrooms. A fully finished third-level loft with sound barrier provides flexible space for a home office, gym, art studio, or entertainment retreat. The all-season sunroom overlooks a massive backyard and tranquil ravine, creating a perfect blend of comfort and nature. Carpet-free throughout, this home sits in a prestigious community surrounded by top-rated schools, golf clubs, and the Albion Hills Conservation Park-offering a rare opportunity to live in a neighborhood where luxury, nature, and lifestyle come together. (id:50886)
Elixir Real Estate Inc.
402 - 259 The Kingsway
Toronto, Ontario
A brand-new residence offering timeless design and luxury amenities. Just 6 km from 401 and renovated Humbertown Shopping Centre across the street - featuring Loblaws, LCBO, Nail spa, Flower shop and more. Residents enjoy an unmatched lifestyle with indoor amenities including a swimming pool, a whirlpool, a sauna, a fully equipped fitness centre, yoga studio, guest suites, and elegant entertaining spaces such as a party room and dining room with terrace. Outdoor amenities feature a beautifully landscaped private terrace and English garden courtyard, rooftop dining and BBQ areas. Close to Top schools, parks, transit, and only minutes from downtown Toronto and Pearson Airport. Parking currently not available for rent. (id:50886)
Century 21 Atria Realty Inc.

