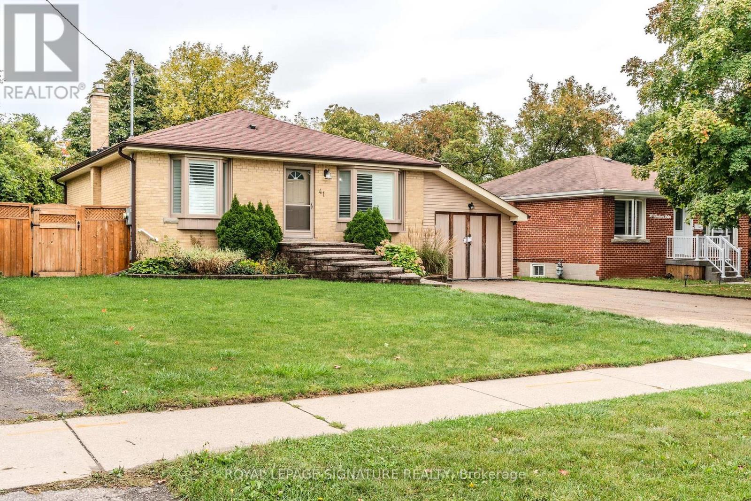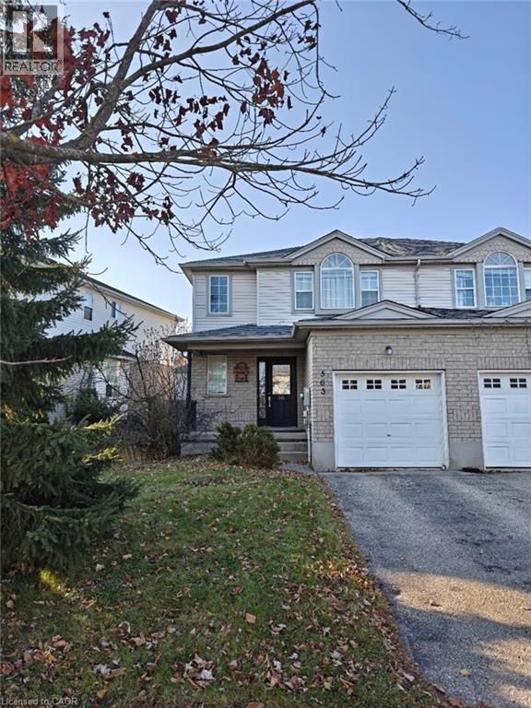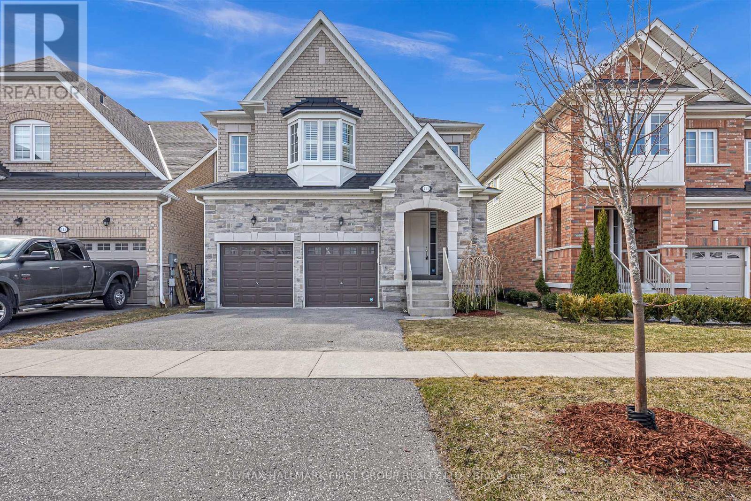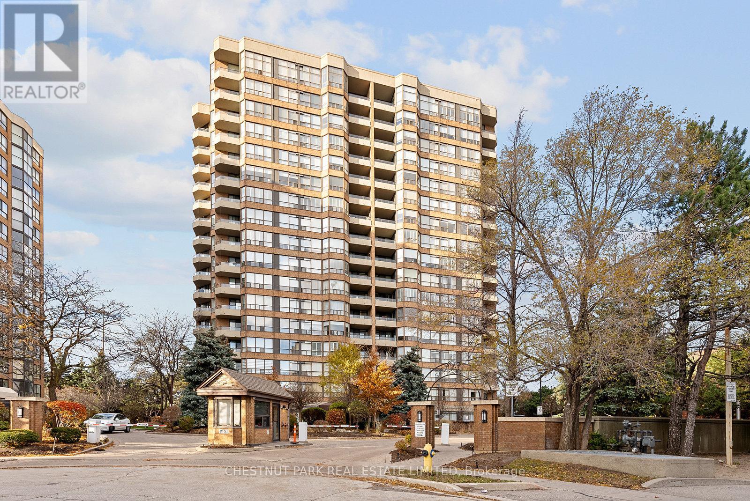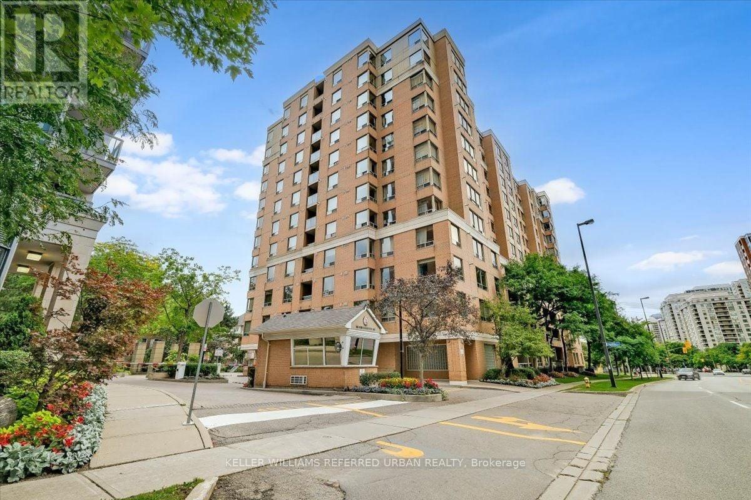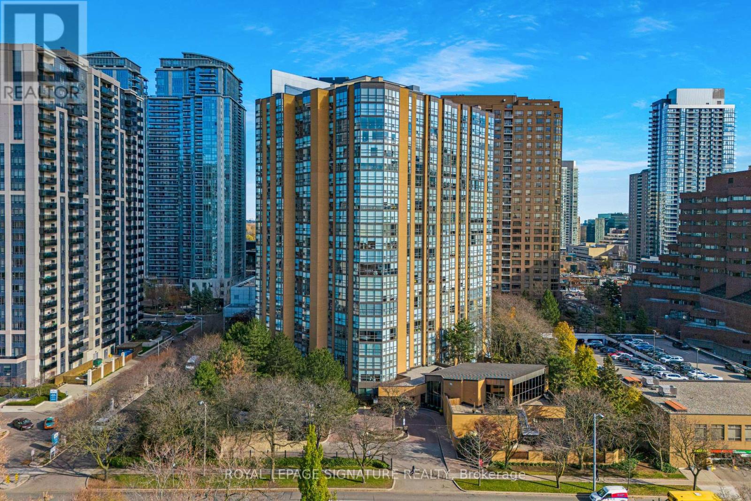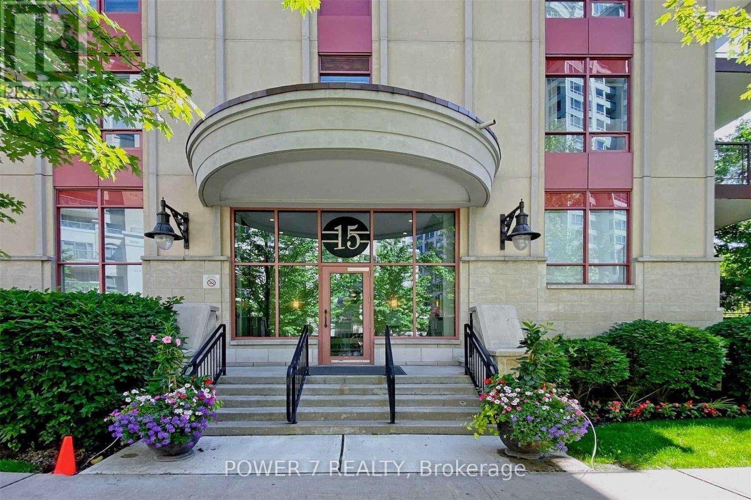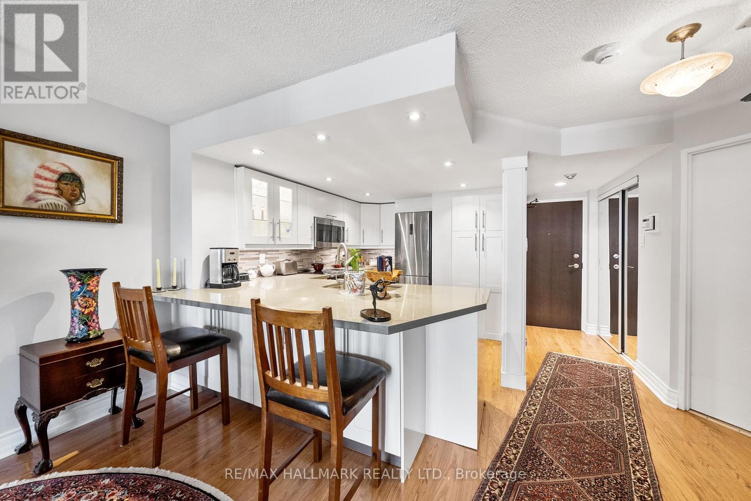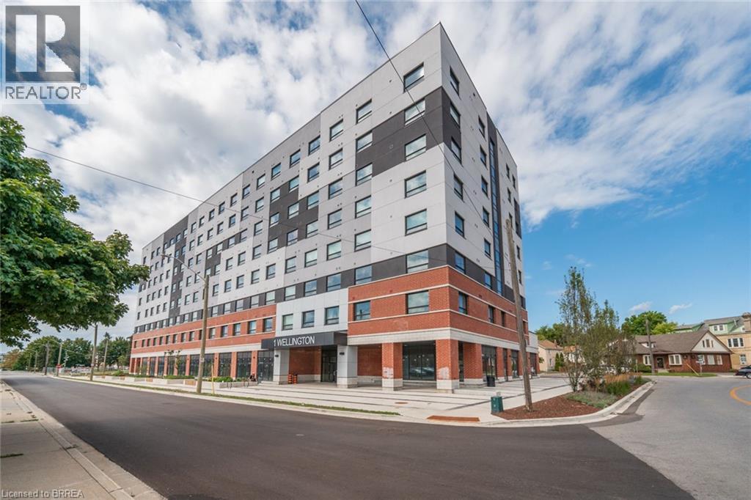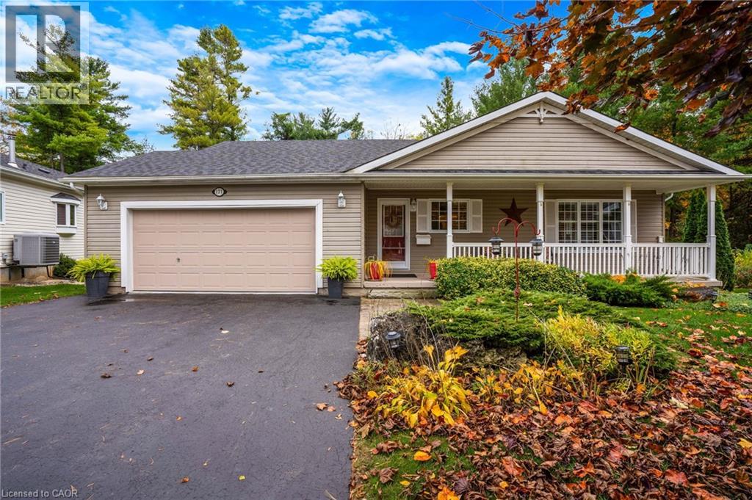Main - 41 Windsor Drive
Ajax, Ontario
Welcome to your new home in the historic Pickering Village. Completely renovated from top to bottom with luxury vinyl flooring throughout and a beautiful and functional open layout. This house offers 3 well sized bedrooms and a beautiful kitchen that walks out a spacious deck overlooking your large backyard.Steps away from coffee shops,restaurants, public transit, parks and a short drive to the 401 and The Shops at Pickering City Centre. (id:50886)
Royal LePage Signature Realty
563 Dansbury Drive
Waterloo, Ontario
Welcome to 563 Dansbury Drive in Waterloo — a bright, well-maintained 3-bedroom, 2-bathroom home offering generous living space with a modern kitchen, large windows, in-unit laundry, and a private outdoor area. Located in a desirable, family-friendly neighbourhood close to Kiwanis Park, the Grand River, and RIM Park Sportsplex, as well as shopping, schools, transit, and convenient highway access, this property provides both comfort and exceptional connectivity to local amenities. Parking is included. (id:50886)
Royal LePage Wolle Realty
54 Eighth Avenue
Brantford, Ontario
Welcome to this charming 1.5 storey, 2-bedroom detached home located in a quiet, family-friendly neighbourhood. Beautifully maintained and updated over the past eight years, this home features numerous improvements including roof, windows, and furnace, plus a brand new hot water heater. Enjoy a completely carpet-free interior with a warm and inviting layout.The main floor offers a spacious living room filled with natural light, along with a large eat-in kitchen that provides ample cupboard and storage space, a separate dining area, and a convenient walk-out to the back deck-perfect for entertaining. A 4pc bathroom and main-floor laundry add to the home's functionality.Upstairs, you'll find two comfortable bedrooms, ideal for families, guests, or a home office setup.Step outside to a fully fenced backyard featuring a wood deck, patio, and storage shed, offering plenty of space to relax and enjoy the outdoors. The private driveway accommodates parking for two vehicles.Located close to schools, parks, trails, and all major amenities, this home blends comfort, convenience, and modern updates-an excellent opportunity for first-time buyers, downsizers, or anyone looking for a move-in-ready home. (id:50886)
New Era Real Estate
111 Fred Jackman Avenue
Clarington, Ontario
Welcome to this stunning detached home, offering 2,478 square feet of beautifully designed living space in one of Bowmanville's most sought-after and fast-growing family-oriented communities. From the moment you arrive, the upgraded stone front elevation sets the tone for the elegance and attention to detail found throughout. Inside, soaring 9-foot ceilings on the main floor and rich hardwood flooring create a warm, open-concept living space perfect for families and entertaining.The spacious family room features a cozy gas fireplace, while the formal dining area and large windows fill the home with natural light. The gourmet kitchen is a chefs dream complete with granite countertops, a stylish backsplash, stainless steel appliances, and a breakfast bar, offering ample storage. Upstairs, four generously sized bedrooms provide comfort and privacy for the whole family. The backyard offers a peaceful, private setting ideal for relaxing or hosting gatherings.This home is ideally located within walking distance to soon-to-open schools, a new daycare, and outdoor recreation spaces, making it a perfect fit for growing families. Just minutes to the 407 , close to an upcoming local events venue, shopping malls, dining, and parks. Plus, with the major GO Transit train service expansion to Bowmanville on the horizon, commuting will soon be even more convenient adding incredible future value to this already exceptional property. Experience the perfect blend of luxury, comfort, and convenience in a neighbourhood designed for modern family living. (id:50886)
RE/MAX Hallmark First Group Realty Ltd.
912 - 268 Ridley Boulevard
Toronto, Ontario
This highly sought-after, modernized condo rarely disappoints! It's bright and open, featuring two plus one bedrooms, two bathrooms, and an expansive 1,515 square feet with spectacular southeast-facing views. The kitchen boasts quartz countertops, high-quality kitchen cabinets, ample storage, and high-end built-in appliances, including a panelled French door fridge. Partially open to the living and dining room, the kitchen also features a breakfast nook. The bonus room can be used as an office, family room, or third bedroom. The spacious primary bedroom offers two walk-in closets, a four-piece bathroom, and a built-in entertainment/storage unit. The laundry room comes complete with a large stackable washer and dryer and a utility sink. Ridley Boulevard residences are perfect for up- or downsizers seeking luxury and safety. With 24-hour gatehouse security, an outdoor pool, gym, sauna, party and billiards room, visitor parking, and a car wash, these residences offer everything you need. The well-maintained grounds and building further enhance the superior living experience, providing quick access to the highway or shops and restaurants of Avenue Road. It's finally "the one" to call home. (id:50886)
Chestnut Park Real Estate Limited
308 - 88 Grandview Way
Toronto, Ontario
A rare opportunity to own a spacious and beautifully maintained 2-Bedroom + Den condo in the heart of North York at Yonge & Finch. Located within a gated, Tridel-built community - this expansive suite offers an impressive blend of comfort, privacy, and modern upgrades-perfect for families, professionals, or downsizers seeking generous living space and exceptional convenience. Thoughtfully designed with separate living and dining areas, an upgraded modern eat-in kitchen with quartz countertops, and a bright solarium/den with elegant French doors - a perfect work-from-home or kid-zone option. The large primary bedroom includes a walk-in closet and a private 4-piece ensuite. East facing, offering morning sunlight and a peaceful atmosphere with no street noise. Large ensuite laundry room offers additional storage space. Recent improvements include updated appliances, lighting fixtures, and window coverings. New A/C 2025. Includes 2 owned underground parking spaces & storage locker. Building amenities features a 24 Hr Concierge, Gym, Party Room, Self-Serve Carwash++ Steps To Finch And North York Centre Subway Stations, Restaurants, Stores, Mel Lastman Square, Mitchel Field Community Center + Top-Rated Schools - McKee And Earl Haig. (id:50886)
Keller Williams Referred Urban Realty
2110 - 131 Beecroft Road
Toronto, Ontario
*An Exceptional Opportunity In Sought After ' Manhattan Place' * Tastefully Updated & Meticulously Maintained 2 Bedroom 2 Bathroom Suite With Over 1,500 Sq. Ft. Of Space. Fabulous Renovated Kitchen With Quartz Countertops & Bosch Appliances. One Of The Best Views In The Building Being Both South & West. Bright And Spacious, Terrific Flow, Large Ensuite Locker, Freshly Painted & Ready To Move In. Two 'Murphy Bed' BONUS In Second Bedroom. All Utilities Included (Heat, Hydro, Water, Cable). A Fantastic Community With Outstanding Amenities & 24 Hour Concierge. This One Is Not To Be Missed.... (id:50886)
Royal LePage Signature Realty
413 - 70 Princess Street E
Toronto, Ontario
Welcome to this beautiful 1 bedroom, 1 bath located in prime Front St. E and Shelbourne area. - Walking distance to financial district, TTC Union Station, St Lawrence market & the Waterfront! Incredible amenities including infinity-edge pool, rooftop cabanas, outdoor bbq area, basketball court, games room, gym, yoga studio, party room. Don't miss this fantastic opportunity. (id:50886)
Royal LePage Credit Valley Real Estate
204 - 15 Rean Drive
Toronto, Ontario
Total New Renovation.A Rare Oasis Nestled In Bayview Village.1,194 Sf Luxurious Boutique Condo InDaniels Prestigious Bayview Manor.Spacious South Facing Suite Overlooking Quiet Park From EveryWindow.Two Deep Balconies With Tree Top Views.9' Ceiling, 2 Bed + Den,W//Living + Dining Space InBetween.Eat-In Kitchen. Primary Suite W/2 Walk-In Closets/Ensuite/Balcony. Second Bed Adjoins 3PcWashroom.Marble Foyer.Stroll To Bayview Village,Library,Lcbo, Ymca,Ttc. (id:50886)
Power 7 Realty
906 - 15 Maitland Place
Toronto, Ontario
Renovated and modern 2-Bedroom condo in the heart of Downtown Toronto! Welcome to unit 906, ready for your personal décor and touch. This is the sprawling 830 sq. ft condo you've been waiting for in vibrant & historic Cabbagetown! Boasting beautiful unobstructed views from oversized floor-to-ceiling, wall-to-wall windows that fill the space with natural light, with gleaming hardwood floors and sleek pot lights throughout. The modern open concept kitchen is a chef's dream, featuring elegant stone counters with breakfast bar seating, valence lighting, ample cabinet space, and sleek stainless-steel appliances. It opens to spacious living and dining areas, perfect for entertaining game nights, hosting dinner parties, or enjoying quiet nights in. The two spacious bedrooms offer closet space, and a modern 4-piece bathroom adds a touch of luxury. With Ecobee smart thermostat, updated HVAC, inclusive maintenance fees, owned parking, a locker, and outstanding amenities, this condo offers you the low-maintenance lifestyle for your busy life. Easily enjoy take-out or dine-in at the amazing nearby restaurants, shop the boutiques and everyday stores, catch the TTC, and great parks and schools nearby. You're just minutes away from the DVP, Gardiner, hospitals, and more. Nestled within the coveted L'esprit Condos, this building is designed for both living and leisure. Enjoy extensive upgraded amenities, including concierge service, visitor parking, rooftop BBQs, a party room, a games room, a running track, an indoor pool, sauna, hot tub, gym, squash and tennis courts, and a basketball area just to name a few! Don't miss the opportunity to make this exceptional condo your new home! (id:50886)
RE/MAX Hallmark Realty Ltd.
1 Wellington Street Unit# 517
Brantford, Ontario
Modern Downtown Living at One Wellington Welcome to this stylish 2-bedroom, 2-bathroom condo in the heart of Brantford’s vibrant downtown. Includes rare secure underground parking space. Featuring an open-concept layout, 9-ft ceilings, and large windows, this home is filled with natural light. The kitchen comes complete with appliances, and plenty of cabinet space. The primary bedroom includes a private 4-piece ensuite, while the second bedroom is perfect for guests or a home office. Enjoy the convenience of in-suite laundry. Residents of One Wellington enjoy premium amenities including a fitness centre, party room, rooftop terrace with stunning city views, and more. Located steps from shopping, restaurants, Harmony Square, the Grand River, Laurier Brantford campus, and public transit, this condo offers the perfect blend of comfort and convenience. Ideal for first-time buyers, downsizers, or investors – don’t miss this opportunity! (id:50886)
Exp Realty
121 Bushmill Circle
Freelton, Ontario
Elevated Adult Living Awaits! Discover what the popular adult lifestyle community of Antrim Glen has to offer. Situated in a tranquil rural setting, yet a scenic 15-minute drive to the conveniences of Cambridge or Waterdown, this location truly offers the best of both worlds. This well maintained custom home checks every box: a double-car garage, a fully finished basement, and a serene, unobstructed view of nature with no rear neighbours. Step inside to an inviting open-concept layout featuring vaulted ceilings & quality hardwood floors in the generous 1,670 Sq. Ft. main level. The heart of the home is the stylish, custom kitchen, which anchors the large living room & dining room plus provides an effortless flow into the bright, east-facing sunroom. Directly off the sunroom, a large private patio offers the ideal spot for morning coffee or evening entertaining, surrounded by the tranquility of the natural woodlot. The generous primary suite is designed as a true retreat, complete with a spacious walk-in closet and an updated luxury ensuite featuring a walk-in glass shower. The second bedroom is strategically positioned with access to a private deck overlooking nature. The trundle bed allows flexibility; guest suite or quiet home office. Spacious comfort is assured with an additional 1,040 Sq. Ft. of finished living space downstairs. The lower level offers incredible versatility, featuring a large family room for secondary entertaining, a dedicated games room, a three-piece bathroom, and an additional third bedroom, plus a dedicated workshop. As a resident of Antrim Glen, you gain access to an array of exceptional amenities designed to foster a lively & engaging social environment. Monthly land lease fees of $1,225.86 include property taxes and full access to facilities. Enjoy the community centre, the heated saltwater pool, & various organized activities where neighbours easily become friends. Schedule your private tour today! (id:50886)
Royal LePage Crown Realty Services

