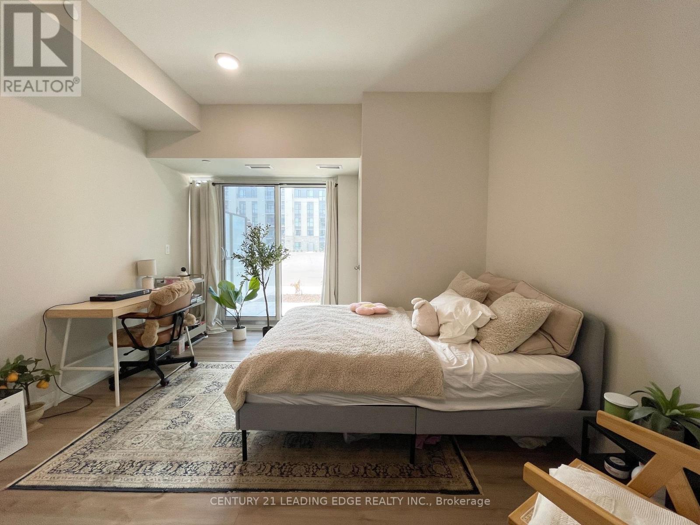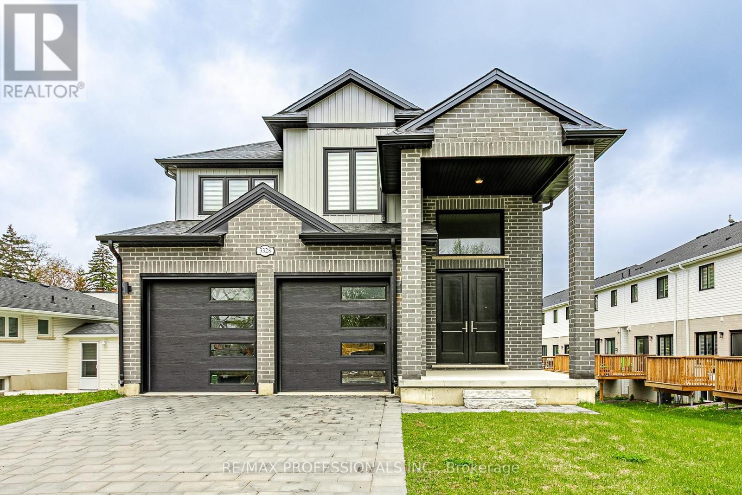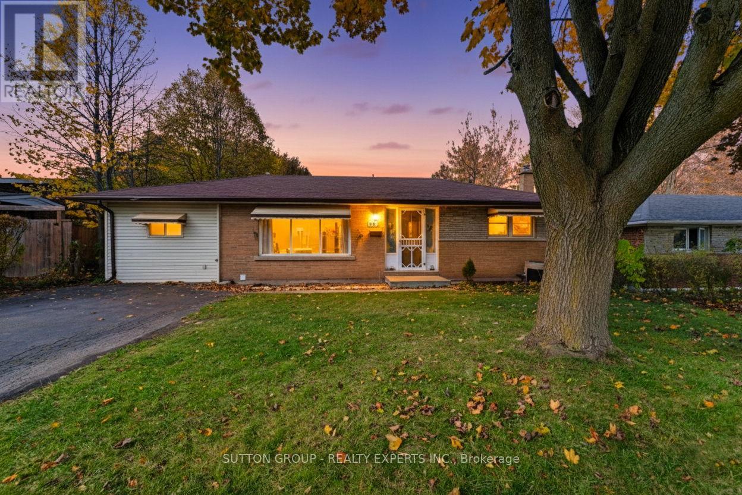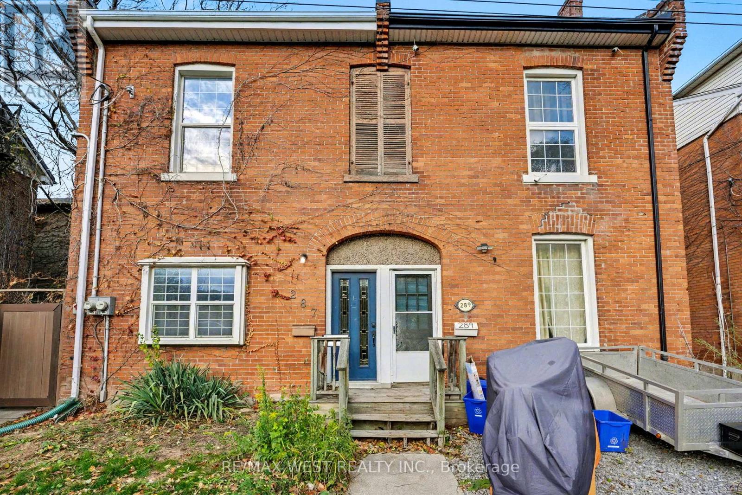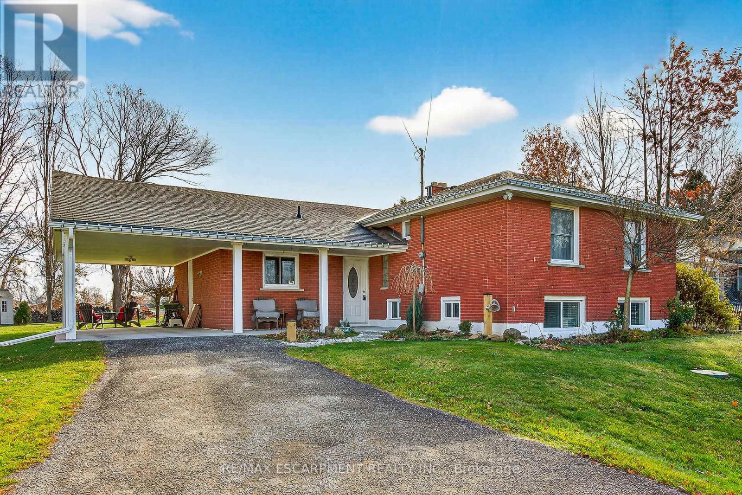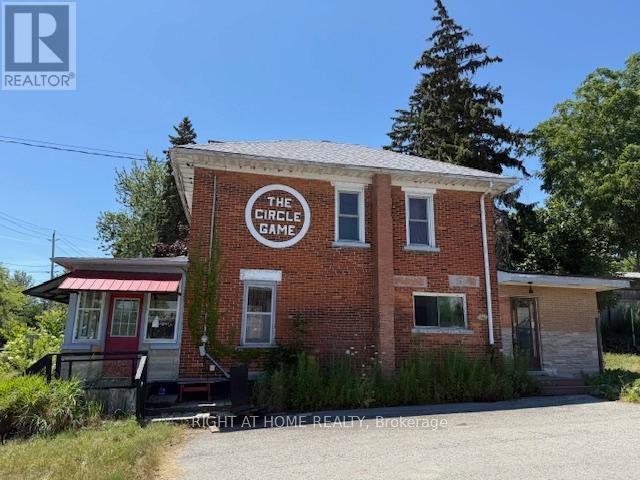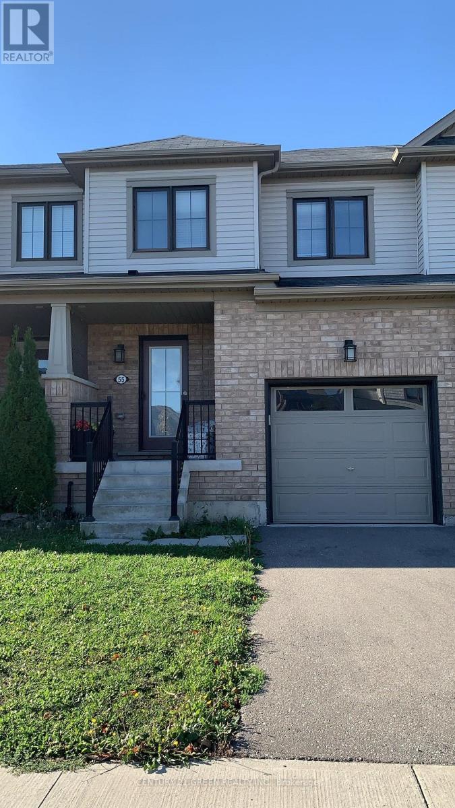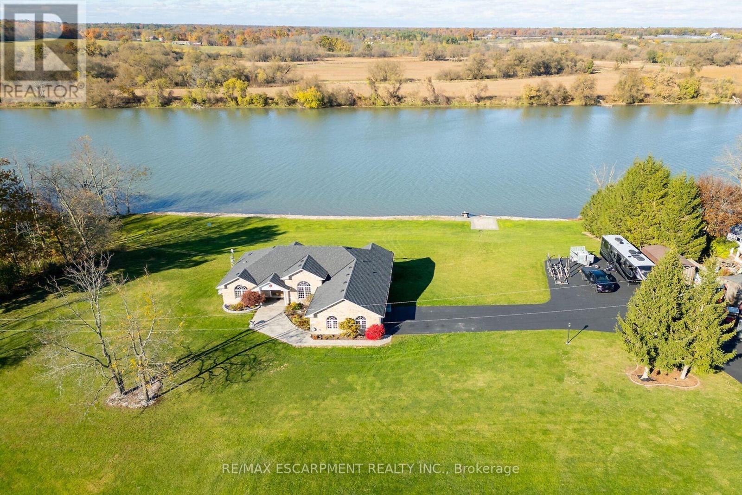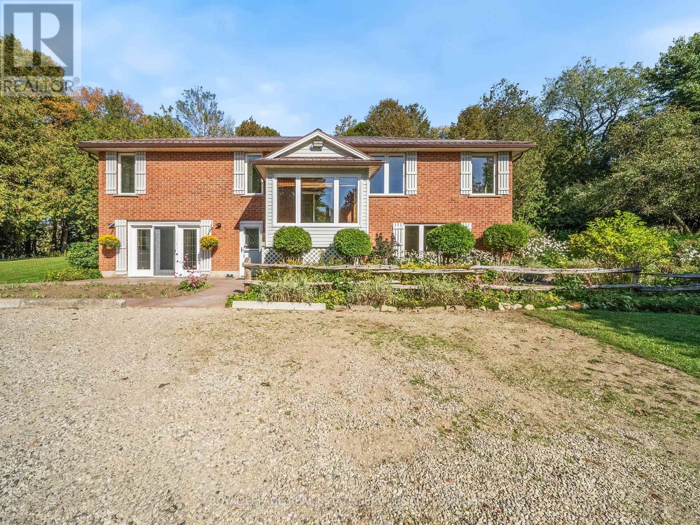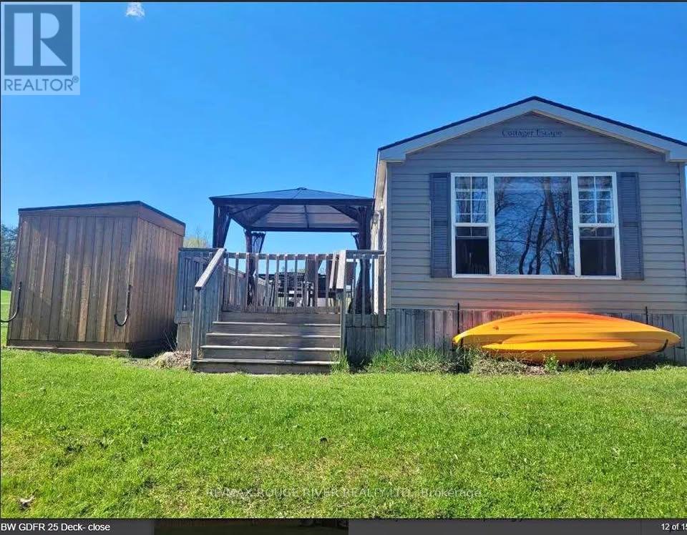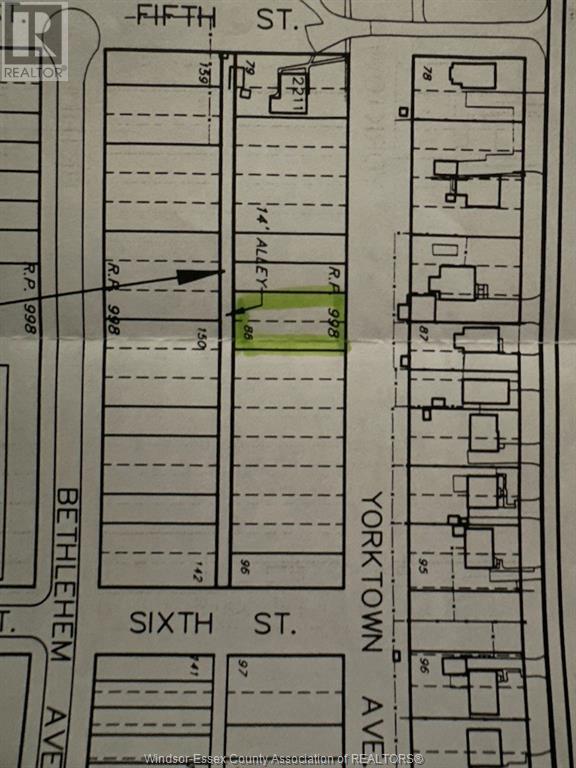#115 - 50 Herrick Avenue
St. Catharines, Ontario
Welcome to the new Montebello Condos! Soak in the feeling of luxury from the moment you enter.This sun-filled corner suite boasts 9 ft ceilings with floor to ceiling windows. Tasteful modern touches are all throughout, including an open concept, pot lights & luxurious vinyl floors. The primary bedroom feels like a private suite, complete with a spacious walk-in closet & ensuite. The second bedroom is a blank canvas for you to setup however you'd like!And the best part? No pesky stairs & elevators needed to get home after a long day! Great amenities include a fitness centre, lounge, party room & pickleball court! Extremely convenient location near everything you need. Highway 403/QEW & 406, Brock University, PenCentre, Downtown, Niagara Outlets, transit, shops, restaurants, entertainment & more are all close-by. 1 parking & 1 locker included! Internet included in maintenance fee. (id:50886)
Century 21 Leading Edge Realty Inc.
3328 Oriole Drive
London South, Ontario
Beautiful and spacious 4 bed, 3.5 bath home on a large walkout lot in South-East London. Loaded with upgrades, this gorgeous 2247 sq ft is move in ready. Enter through the grand front doors into an open and bright foyer. The open concept main floor living space is flooded with natural light, thanks to the oversized windows. Lovely kitchen equipped with a centre island, a corner pantry, and granite counters. The main floor offers a Powder Room, Mud Room and a Den that would make a great office, playroom, or even a bedroom. The primary bedroom on the second floor offers a walk-in closet and a gorgeous 5-piece ensuite, complete with double sink, Quartz counters, Soaker tub, and a shower with a glass enclosure. Well located, just minutes from the 401, downtown London, London Airport, and much more. This one is worth a look! (id:50886)
RE/MAX Professionals Inc.
893 Cromwell Street
Woodstock, Ontario
THIS BEAUTIFULLY RENOVATED 3+2 BEDROOM DETACHED BRICK BUNGALOW OFFERS EXCEPTIONAL VALUE AS A FAMILY HOME OR INVESTMENT PROPERTY. THE MAIN FLOOR INCLUDES AN UPDATED EAT-IN KITCHEN, LIVING ROOM, THREE BEDROOMS, A 4-PIECE BATH, AND A SPACIOUS MUDROOM WITH A SIDE ENTRY.THE FULLY FINISHED WALKOUT BASEMENT FEATURES 2 BEDROOM, A FULL KITCHEN,A FULL WASHROOM, A LARGE REC ROOM AND LAUNDRY/STORAGE SPACE-IDEAL FOR EXTENDED FAMILY OR IN-LAW POTENTIAL.WALK OUT TO A FULLY FENCED BACKYARD WITH A 12'X 12'DECK AND STORAGE SHED. PROPERTY IS CURRENTLY RENTED, AND VACANT POSSESSION IS AVAILABLE.LOCATED IN A DESIRABLE NEIGHBORHOOD CLOSE TO SCHOOLS, PARKS, SHOPPING AND OFFERING EASY ACCESS TO HWY 401 & 403. (id:50886)
Sutton Group - Realty Experts Inc.
287 Hunter Street E
Hamilton, Ontario
Recently renovated, turn-key Legal Duplex Investment Opportunity on a quiet dead-end street in Prime downtown location! This fully legal duplex offers exceptional convenience-steps to transit, minutes to highway access and mountain access. Both 2-bedroom / 1-bath units feature private entrances, in-suite laundry, and are within walking distance to all major amenities. Unit 1: Two-level layout with a private rear entrance, bright main floor with 9 ft ceilings, and a fully finished basement. Unit 2: Private front entrance with living space on two floors. Major upgrades include: electrical, plumbing, kitchens, bathrooms, and flooring in 2021 and Roof, Furnace and A/C in 2025. Property is vacant and ready for immediate occupancy-perfect for investors or owner-occupants seeking rental income in a high-demand area. Some photos are VS staged. (id:50886)
RE/MAX West Realty Inc.
1597 Trinity Church Road
Hamilton, Ontario
Beautifully presented, Exquisitely updated 3 bedroom, 2 bathroom Sidesplit situated on picturesque 100' x 218' mature lot on sought after Trinity Church Rd. Great curb appeal with all brick exterior, welcoming front walkway leading to covered porch, attached car port, tastefully landscaped, & entertainers dream back yard with recently updated composite deck overlooking calming country views. The flowing interior layout features close to 2000 sq ft of well designed living space highlighted by gourmet kitchen with oversized eat at island, S/S appliances, tile flooring, & backsplash, formal dining area leading to patio, spacious living room, 2 large upper level bedrooms, & updated primary 4 pc bathroom. The finished basement includes rec room, 3rd bedroom, additional 3 pc bathroom, laundry room, & storage area. Conveniently located minutes to Hamilton amenities, restaurants, shopping, schools, parks, & easy access to Red Hill, Linc, QEW, & 403. Upgrades throughout include modern decor, flooring, & fixtures, kitchen, decking, roof shingles - 2019, hi eff N/Gas furnace & A/C. Rarely do properties in this location come available for sale in the price range! Perfect home for all walk of life. Shows well - Just move in & Enjoy! Experience Hannon Country Living at its Finest! (id:50886)
RE/MAX Escarpment Realty Inc.
7 Clinton Street
Norfolk, Ontario
*This UNIQUE brick building is for SALE Under Power of Sale As is and Where is Basis*1,108SF footprint with 1,758SF of finished space*A great investment opportunity awaits you in this well kept brick century home/business located in downtown of Port Dover which is just a short walk to the sandy beach and all of Port Dover's downtown amenities, pier, Lynn Valley Trail, fishing and canoeing on Lynn river*Port Dover locates in the area of Norfolk County, Ontario*First floor can be used for business and second floor as a 3Br+2Wr apartment or just prime residence according to zoning designation by Law Norfolk county*Previously being used as a retail business*The list of permitted uses is Attached*This property is zoned a CBD Central Business District*A partial lake view from second floor* (id:50886)
Right At Home Realty
55 Prestwick Street
Hamilton, Ontario
Stylish and spacious freehold townhouse offering 3 bedrooms and 3 bathrooms in a welcoming, family-oriented community close to all amenities. Conveniently located just 6 minutes from the GO Station. Features include upgraded cabinetry, stainless steel appliances, and a built-in breakfast bar. The upper level showcases a generous primary bedroom with a walk-in closet and a luxurious ensuite featuring a large soaker tub, along with the convenience of upper-level laundry. Parking available for two vehicles on the driveway plus one in the garage. Don't miss this incredible opportunity! (id:50886)
Century 21 Green Realty Inc.
1140 River Road
Haldimand, Ontario
Luxury Riverfront Living on the Grand River. Irreplaceable 2.64 acre Cayuga Estate property showcasing a Custom 3 bedroom, 3 bathroom Bungalow with full walk out basement with breathtaking Waterview's. Incredible curb appeal with stamped concrete walkway leading to covered porch, backyard Oasis with upper level composite deck, on grade lower level stamped concrete patio area with hot tub, outdoor TV, stone fireplace, & 2 outdoor heaters. Features over 4000 sq ft of open concept living space highlighted gorgeous eat in kitchen with quartz counters, dining area with coffered ceilings, living room featuring fireplace, 3 MF bedrooms including primary suite with large walk in closet & 3 pc ensuite with tile walk in shower, 4 pc bathroom, & MF laundry. The full walk out basement allows for Ideal in law suite & rec room with fireplace, games area, den, 3 pc bathroom. Over 20 km of navigable water allowing you to boat, fish, & kayak right from your own backyard. Experience Grand River Living! Luxury Certified. (id:50886)
RE/MAX Escarpment Realty Inc.
7174 Highway 89
Wellington North, Ontario
Your countryside sanctuary awaits. Nestled on 3.5 acres along the Saugeen River, this Mount Forest estate is where tranquility meets possibility. Surrounded by mature trees, open skies, and manicured gardens, the home offers a retreat from the city while remaining just minutes from local amenities. The first floor features three generous bedrooms and a sunlit living area that flows seamlessly into a fully equipped modern kitchen with a walkout to the deck - perfect for morning coffees, bird-watching, and summer barbecues. Downstairs, you'll find a bright family room anchored by a cozy propane fireplace, a luxurious ground-floor sauna with dual shower heads, and an additional bedroom that works beautifully as a home office, guest suite, or rental opportunity. A cold cellar provides additional storage for your canned goods, jams and preserves that you've likely bought from a Mennonite farm. The property's outdoor spaces are equally inviting. A sprawling deck with a gazebo and hot tub overlooks the landscaped yard, offering plenty of room to relax or entertain. The heated workshop is ideal for hobbies or storage, and there is a small garden shed that was once a charming doll house. Located just five minutes from Mount Forest's Main Street, the town centre, retail stores, restaurants, and the local hospital, this home blends peaceful country living with everyday convenience. Here, life moves a little slower, feels a little lighter, and truly lives up to Mount Forest's old motto: High, Happy, and Healthy. (id:50886)
Royal LePage Real Estate Services Ltd.
1235 Villiers Line
Otonabee-South Monaghan, Ontario
Experience pure relaxation at Bellmere Winds Golf Resort, stretching from the north shore of Rice Lake to the furthest sand bunker and just minutes from the vibrant city of Peterborough. This resort offers the perfect escape located in Phase One, 25 Godfrey's Lane is a tree-lined, sought-after waterfront premium site backing onto the peaceful 11th, 12th & 13th greens. Offering a spacious living/family room, full eat-in kitchen with breakfast bar, primary bedroom with queen bed & walk-in closet, second bedroom features bunkbeds with 1 double & 1 single, 1 pull-out couch sleeps two, 4 pc. bath and walkout to a large pressure-treated deck with hard top gazebo! The cottage provides a private, scenic, luxurious escape with direct access to Rice Lake. Just steps from the beach, docks, water sports, gym and sports courts, blending tranquil waterfront living with unbeatable proximity to amenities. It's a perfect destination for both golf lovers and families; you're never too young to enjoy the great outdoors! Offering several fantastic family-friendly activities, including 2 saltwater swimming pools, a splash pad, a beach, exciting resort activities and unmatched firework displays. Featuring 18 challenging yet approachable holes, this course caters to all skill levels, with tee blocks set for both novices and scratch golfers. The front nine evokes the feel of a Scottish links course, with breathtaking vistas of Rice Lake reminiscent of the Bonnie Banks of Loch Lomond. The back nine is more forgiving, highlighted by a stunning elevated 10th hole, while the 11th and 12th play along the lakeside resort with stunning lake views! (id:50886)
RE/MAX Rouge River Realty Ltd.
27 Margaret Street
Port Hope, Ontario
Are you in the market for an investment property or a quick renovation project? Look no further than 27 Margaret Street in Port Hope! This efficient bungalow, located in the heart of historic Downtown Port Hope, offers two separate units. With updated mechanicals and all the work for the Port Hope Initiative already completed, all that's left is for you to decorate! The upper unit features approximately 1000 sq ft, with 3 bedrooms and 1 bathroom. The lower level includes a 1-bedroom, 1-bathroom unit complete with a full kitchen and separate entrance. This property presents an excellent opportunity for first-time buyers seeking additional income or investors looking for a great deal. Don't miss out on this chance book your showing today! (id:50886)
RE/MAX All-Stars Realty Inc.
V/l Yorktown Avenue
Windsor, Ontario
FUTURE RESIDENTIAL BUILDING LOTS, 2 OF 30 FT FRONTAGE PPTY TO BE VERIFIED BY BUYERS FOR ALL SERVICES & ANY OTHER RESTRICTIONS FOR DEVELOPMENT FROM THE CITY SERVICES ARE NEARBY. (id:50886)
Regency Realty Limited Brokerage

