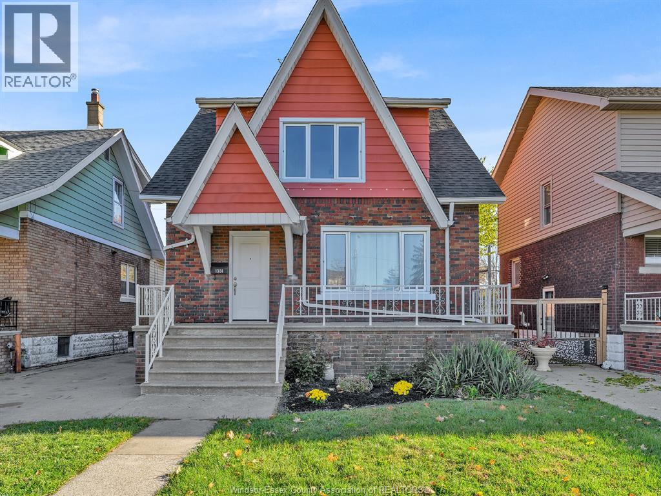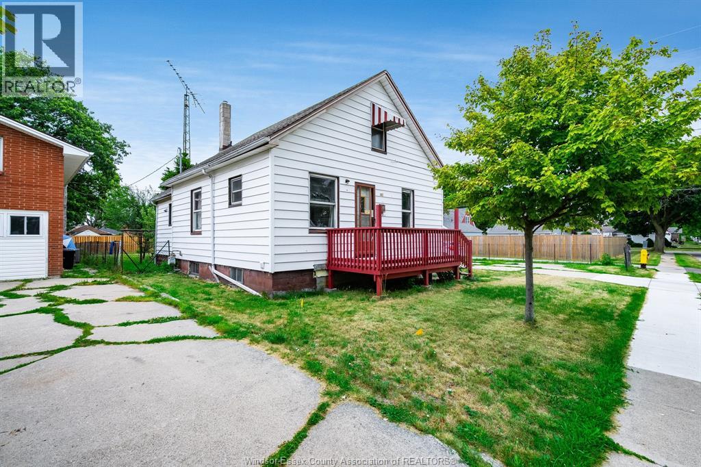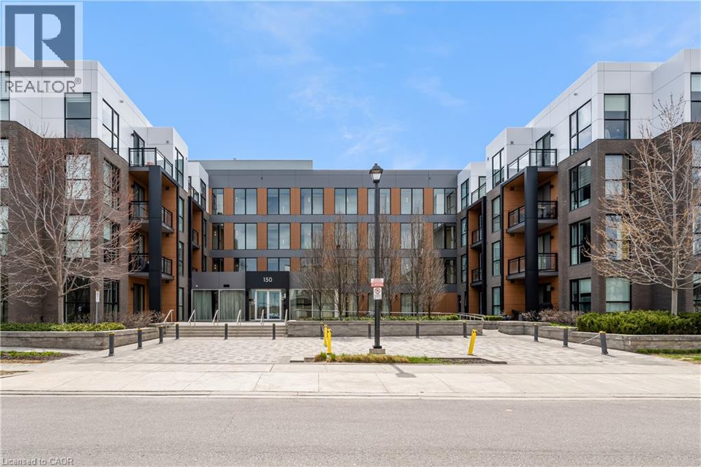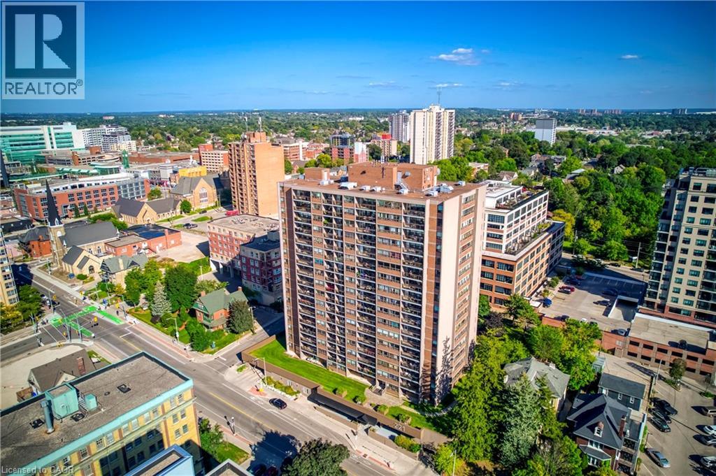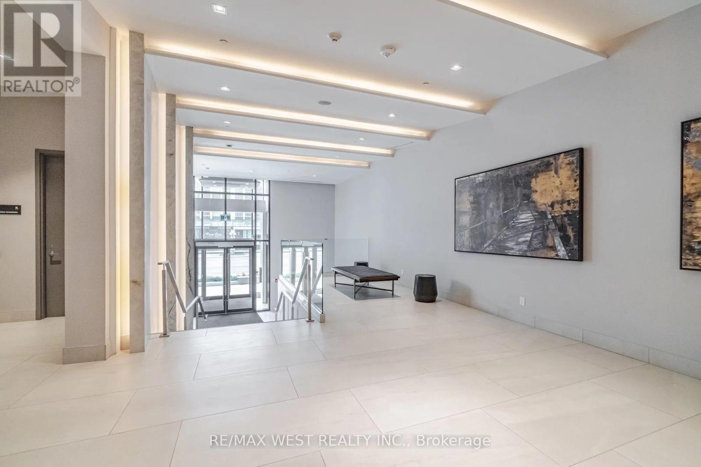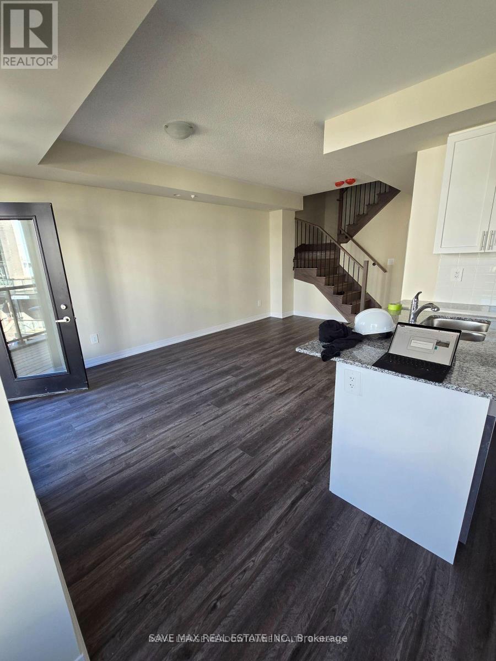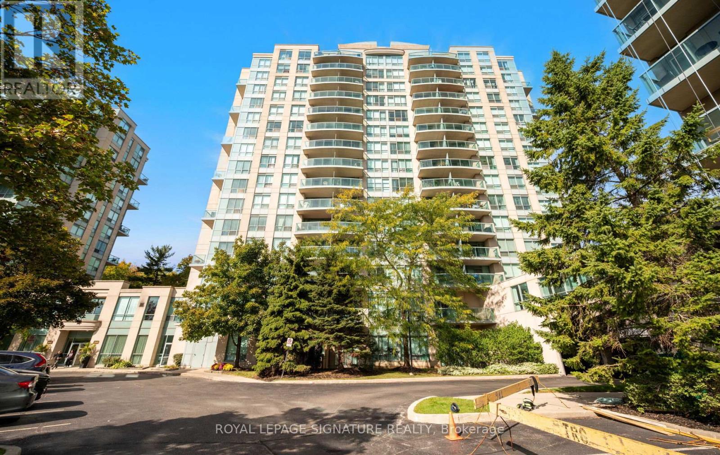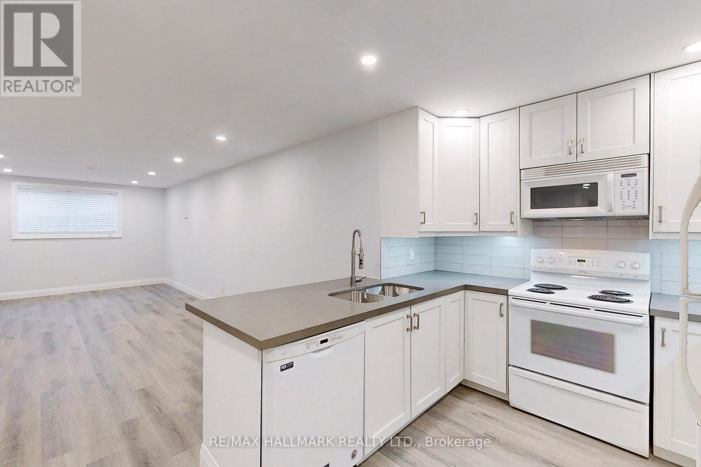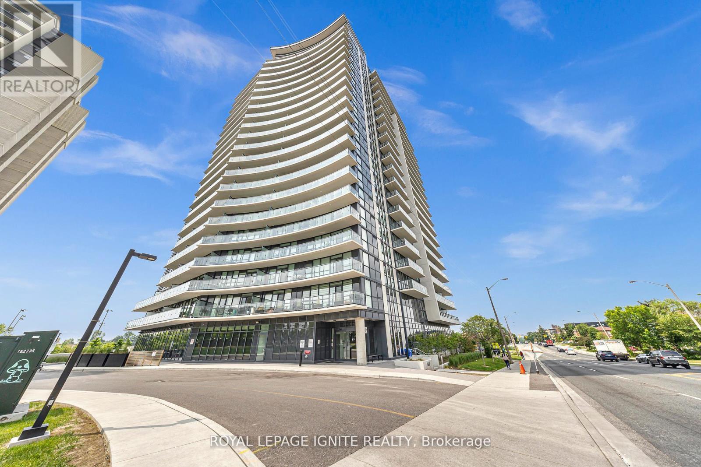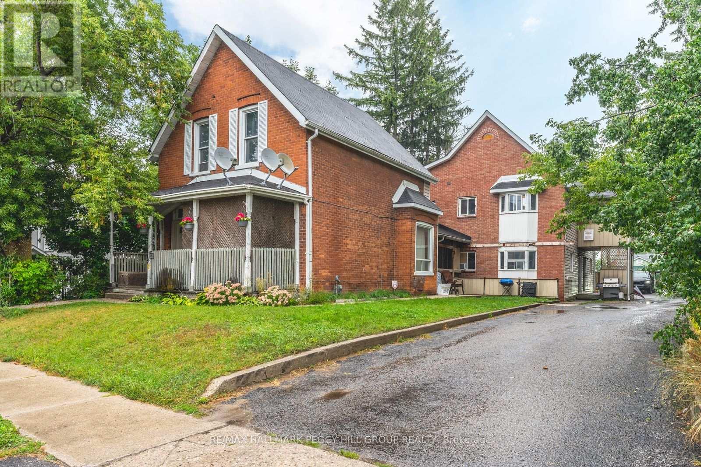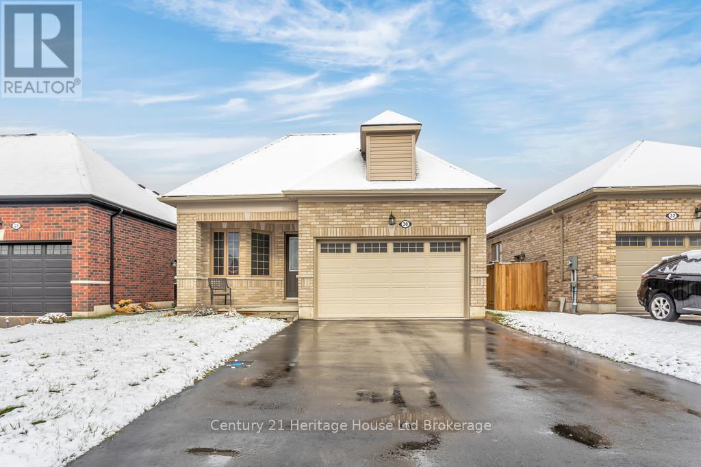1384 Parent
Windsor, Ontario
Welcome to 1384 Parent Avenue, 5 Bedrooms, two full Bathroom Custom-built family home has been lovingly cared for by the owners with great potential for two to three units. Plenty of Character and Charm throughout. Nestled in one of Windsor's most sought-after central location. This brick residence showcases gleaming hardwood floors, a bright kitchen, and 2 inviting bedrooms on the main plus 3 upstairs with dining room on 2nd floor. Cement driveway leading to a 1.5 car garage. The possibilities are endless .. Call today for your viewing. (id:50886)
Pinnacle Plus Realty Ltd.
101 Mill Street East
Leamington, Ontario
Welcome to 101 Mill Street in Leamington, a spacious 4-bedroom, 1.5-bath home full of potential for anyone looking to bring their vision to life. This property offers a fully fenced yard for added privacy, along with a separate detached garage ideal for storage or hobbies. Located close to parks and scenic walking trails, it's a great spot for enjoying the outdoors. With plenty of space and opportunity to personalize, this property is ready for its next chapter. Home is being sold as-is where-is. (id:50886)
H. Featherstone Realty Inc.
150 Sabina Drive Unit# 301
Oakville, Ontario
New Price. New Opportunity. Your Next Smart Move. If you have been waiting for a well designed condo that actually delivers on space, style, and practicality, this one is worth your attention. This bright west facing one bedroom makes everyday living easy with floor to ceiling windows that keep the space feeling open and inviting from morning to night. The layout flows naturally, giving you the flexibility to entertain, work from home, or simply stretch out without feeling boxed in. The kitchen has everything you need for real cooking, including stainless steel appliances, a generous pantry, a sleek glass backsplash, stone counters, and a full size island that pulls double duty for prep and dining.The bedroom offers two closets and direct access to a 4-piece bath, creating a comfortable and private retreat. Hardwood style flooring runs throughout the unit for a clean and modern finish. You also get a full size washer and dryer, a wide balcony for quiet evenings or morning coffee, and underground parking close to the elevator. Visitors will appreciate the easy above ground guest parking too. Location matters, and this one checks the boxes with quick access to major highways, shopping, schools, parks, and everyday amenities. If you have been waiting for the right condo at the right price, this is your chance to step into a place that simply makes sense. Book your tour and see how it fits your lifestyle. (id:50886)
Century 21 Miller Real Estate Ltd.
221 Queen Street S Unit# 1104
Kitchener, Ontario
If you want to be close enough to all of Kitchener’s festivals and fun but with the right amount of distance for community and comfort, then 221 Queen Street South is for you. This beautifully renovated and very spacious 2-bedroom unit features large windows throughout, bringing in plenty of natural daylight, while the sizeable balcony is ideal for entertaining, planting flowers, or simply unwinding. The Kitchen is complete with new countertops and stainless steel appliances. Both bedrooms are sizeable, and offer large closets. The unit offers plenty of storage space throughout. The property has fantastic amenities, including an outdoor swimming pool, sauna, 24/7 gym, and a BBQ and picnic courtyard surrounded by landscaped grounds. Additional conveniences include bike storage, plenty of visitor parking, an on-site convenience store, and an on-site hair salon. Feel safe and secure with security cameras, controlled entry, and on site property management. What’s unique: the proximity to Victoria Park is amazing for residents who want to enjoy the city’s outdoor festivals or the live bands that perform at City Hall! Enjoy being within walking distance to restaurants, bars, shops, and more. Rent includes heat and water, with only hydro as an extra expense. The unit comes with a locker. Ask us about the underground parking! As a limited-time bonus, all new leases signed will receive one month FREE rent, as well as a $250 credit on a laundry card! Don't miss this exceptional rental opportunity. (id:50886)
Chestnut Park Realty Southwestern Ontario Ltd.
817 - 4208 Dundas Street W
Toronto, Ontario
Welcome To K2 - Kingsway By The River. This Is A 654sf + 82sf Well Maintained 1 Bedroom + Den Unit. The Den Can Be Used As Second Bedroom, There Is 1 Full Bath, A Thoughtful Floorplan And Upgrades Throughout. Nestled Between The Esteemed Kingsway And Lambton Communities. Humber River Trails At Your Door Step While Only A 15 Minute Drive From Downtown Toronto! Parking & Locker Included. Smooth 10' Ceilings And A Large Balcony With Sunny North Exposure. Interior Designed Exclusively By Bryon Patton. Wall To Wall High Performance Wide Plank Laminate Flooring With Sleek Modern Kitchen Design. (id:50886)
RE/MAX West Realty Inc.
120 - 1573 Rose Way
Milton, Ontario
This Modern 1300sqft, 3 bedroom 2 bathroom newly constructed Condo Stacked Townhouse features large principal rooms with a walkout to a front terrace and balcony. This townhouse comes with 1 underground parking spot and storage locker surrounded by green space and ample neighborhood amenities including hospitals, shopping and Milton Go station. Heating and water Included in the price. (id:50886)
Save Max Real Estate Inc.
1501 - 2565 Erin Centre Boulevard
Mississauga, Ontario
Welcome to Unit 1501, a rarely offered and beautifully maintained 2-bedroom + den, 2-bath condo featuring 2 parking spots & and a locker. This sun-filled suite offering breathtaking views of Quenippenon Meadows features an open-concept living and dining area with a walkout to a private balcony, perfect for enjoying morning coffee or evening sunsets. Enjoy peace of mind with all utilities included in the condo fees (heat, hydro, water), and take advantage of resort-style amenities: an indoor pool, hot tub, sauna, two fully equipped gyms, tennis courts, party and billiards rooms, a library, rooftop terrace, 24-hr concierge, gated security, and ample visitor parking. Unbeatable location - just steps to Erin Mills Town Centre, Credit Valley Hospital, public transit, scenic trails and top-rated schools. Quick access to Highways 403, 407, QEW, and the GO station make commuting a breeze. Whether you're a first-time buyer, downsizer or investor, this rarely offered unit checks all the boxes. Don't miss your chance to call this vibrant community home! (id:50886)
Royal LePage Signature Realty
6959 Cadiz Crescent
Mississauga, Ontario
Move-in ready, this awesome semi-detached 1318 sq ft (per MPAC) home features a renovated kitchen, three spacious bedrooms upstairs, hardwood or laminate flooring throughout, main floor laundry, garage & private double driveway with parking for 4 cars, a large backyard with sideyard deck, and a separate finished basement with extra kitchen, living/rec room, bedroom & 3-piece bathroom. The primary bedroom features a walk-through closet to the semi-ensuite bathroom and the additional two bedrooms overlook the quiet neighbourhood. On the main level, you'll find laundry, a 2-piece powder room, spacious living room, dining room with walk-out to the backyard, and a renovated kitchen with walk-out to the sideyard deck. Located in classic Meadowvale, this home is situated on a quiet crescent and is just short drive to the Meadowvale GO station, Meadowvale Town Centre for shopping, grocery stores, restaurants & other conveniences. (id:50886)
Century 21 Millennium Inc.
Lower - 36 Farley Crescent
Toronto, Ontario
Bright & spacious 2 bedroom lower unit in quiet family oriented neighbourhood. Newly renovated from top to bottom! Featuring 9 ft ceilings, pot-lights, and a large picture window. This contemporary space has laminate flooring throughout for easy maintenance. The kitchen is fully equipped with pristine appliances, quartz counters, and ample storage. Large bedrooms with built-in closets and desirable split layout. Bonus exclusive use of side-yard patio extends your living space outdoors. Close to schools, parks, shopping, major highways and airport. Available anytime. (id:50886)
RE/MAX Hallmark Realty Ltd.
304 - 1461 Lawrence Avenue W
Toronto, Ontario
Welcome to 7 on the park. This BRAND NEW CONDO UNIT with a total area of 1,014 sqft (interior and balcony) has never been used by the original owner or any Tenants. Located on the 3rd Floor for your convenience and accessibility, it has great safety advantage of an easy and faster access to the ground floor and exit in case of fire, emergencies, elevator malfunctioning, power failure or outage. This exquisite 3-bedroom unit features a large balcony with breathtaking views, a place of relaxation. Wrap-around large windows overflow with natural sunlight, modern kitchen, dining/living open concept, 2 baths and in-suite laundry. Primary bdrm. with 3 pc ensuite, walk-in closet and linen closet. Bdrm. #2 and #3 includes double closets. EXTRAS: All appliances in stainless steel; stove, microwave, dishwasher, fridge. Washer and Dryer. Kitchen island with cabinetry for extra storage. Window coverings in all windows and electric light fixtures. The Seller paid extra for a lot of upgrades added. LOCATION: Situated near Amesbury Park and Community center, providing a swimming pool and so much more in the community for your convenience, just 2 minute walking distance. This area has a lot to offer. Facing the North side of the city. Close to all amenities, steps to TTC, close to 401 and major highways, shops, banks, Yorkdale mall, grocery stores, Walmart just across, Tim Hortons, and so much more. Good access to York University. LRT line coming soon, transit lines nearby, and direct to Lawrence subway station. This unit includes 2 Lockers and 1 spacious accessible underground parking spot. Amenities include bbq area, party room, media room, formal dining, dog wash station, bike storage, gym, visitor parking and concierge. "PROPERTY IS PRESENTLY VIRTUALLY STAGED" (id:50886)
Royal LePage Ignite Realty
81 Innisfil Street
Barrie, Ontario
UNBEATABLE INVESTMENT OPPORTUNITY IN BARRIE'S LAKESHORE DISTRICT - RARE LEGAL MULTIPLEX WITH RELIABLE CASH FLOW & STRONG FUTURE GROWTH POTENTIAL! Outstanding opportunity to acquire a legal income-generating multiplex in one of Barrie's most coveted Lakeshore locations, just steps from Kempenfelt Bay and Centennial Beach. Within walking distance of restaurants, shopping, parks, and Barrie's vibrant downtown core filled with entertainment, community events, and waterfront activities, this property truly delivers on lifestyle and convenience. The location also offers excellent connectivity with quick access to the Allandale Waterfront GO Station, local transit routes, and Highway 400. The main front unit features a charming covered porch, a generous yard, a bright, open eat-in kitchen and living room, three upper-level bedrooms, and a full bath. Comfort is assured with forced-air heating and central air conditioning. Behind it, the rear fourplex offers four well-designed units, each with an eat-in kitchen, open living space, two bedrooms, and a full bath, all heated with electric baseboards. With an extended driveway providing ample parking, separate entrances and utility metres, individual storage for every unit, and all kitchen appliances included, this versatile property generates reliable income with plenty of potential for upgrades and future growth. Properties of this scale and in such a prime location are rarely available - secure this exceptional investment today and reap the rewards for years to come! (id:50886)
RE/MAX Hallmark Peggy Hill Group Realty
30 Seaton Crescent
Tillsonburg, Ontario
Welcome to this 3 year old bungalow perfect for first time home buyers or if you are looking to downsize. Located in a sought-after newer subdivision, this bright and spacious 2 bedroom, 2 bath home is ideal for those seeking one-level living in a contemporary setting. Step inside to a open-concept layout featuring neutral paint colours, no carpet, and plenty of windows that fill the home with natural light. The modern kitchen boasts stainless steel appliances, an eat-at kitchen island, and an adjoining dining area - perfect for everyday living and entertaining. The oversized primary bedroom features an ensuite with a tiled walk-in shower and a dream walk-in closet. A second bedroom and full bath offers comfortable space for guests or a home office. The basement is a blank canvas waiting for personal touches and a third bedroom if needed. Additional features include landscaping, deck, attached garage and ample closet space. All measurements approximate and taken by IGuide Technology. Move-in ready! Meticulously maintained! Modern living at its best! Unpack and enjoy! (id:50886)
Century 21 Heritage House Ltd Brokerage

