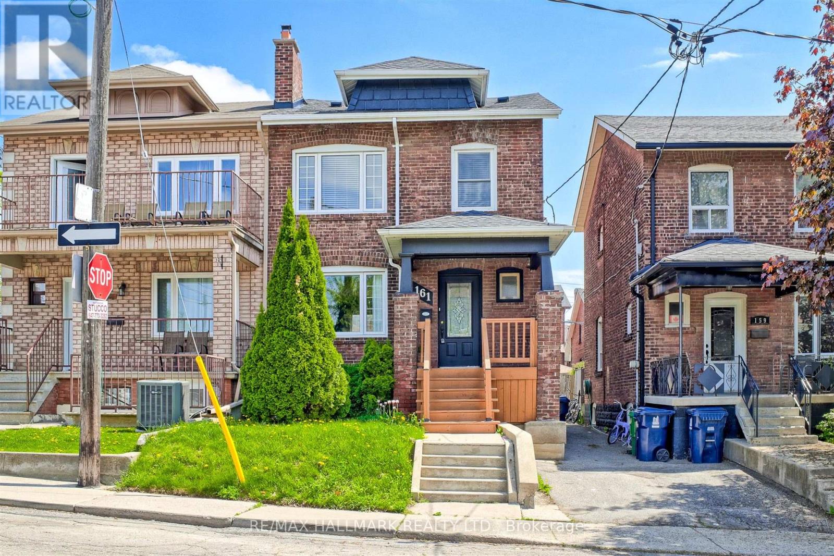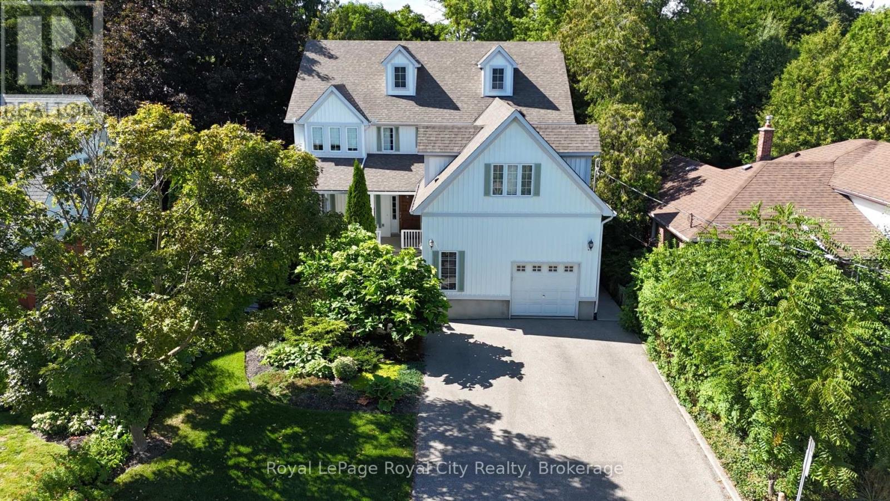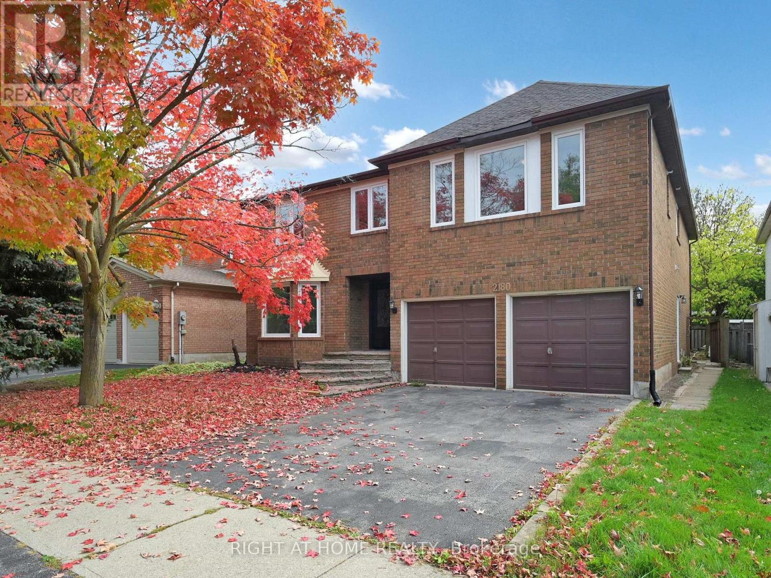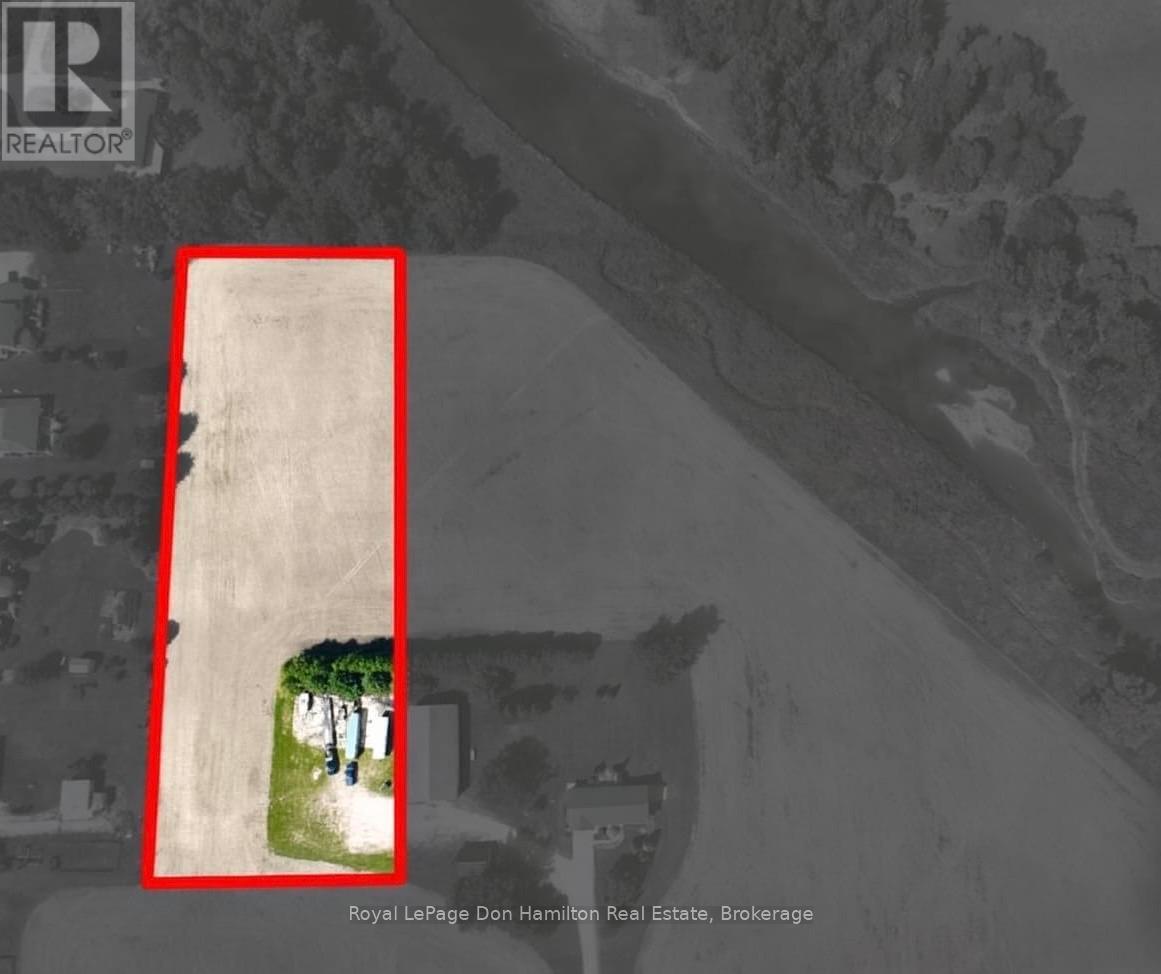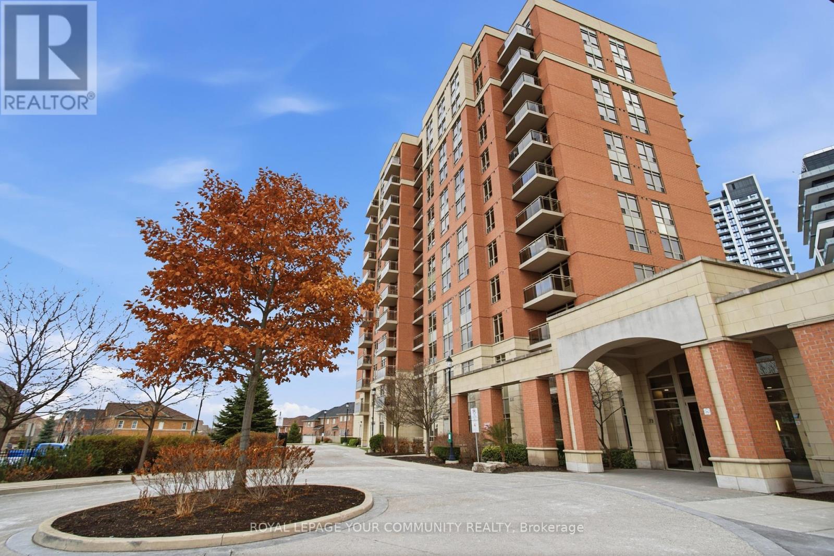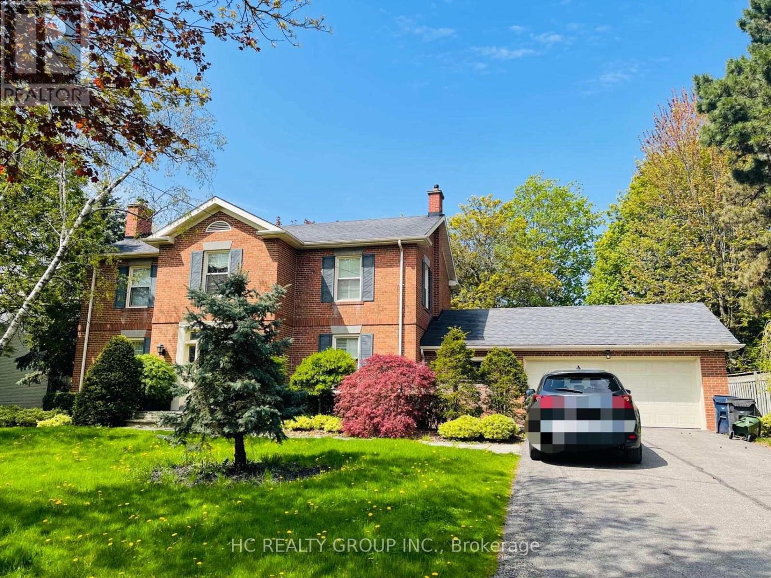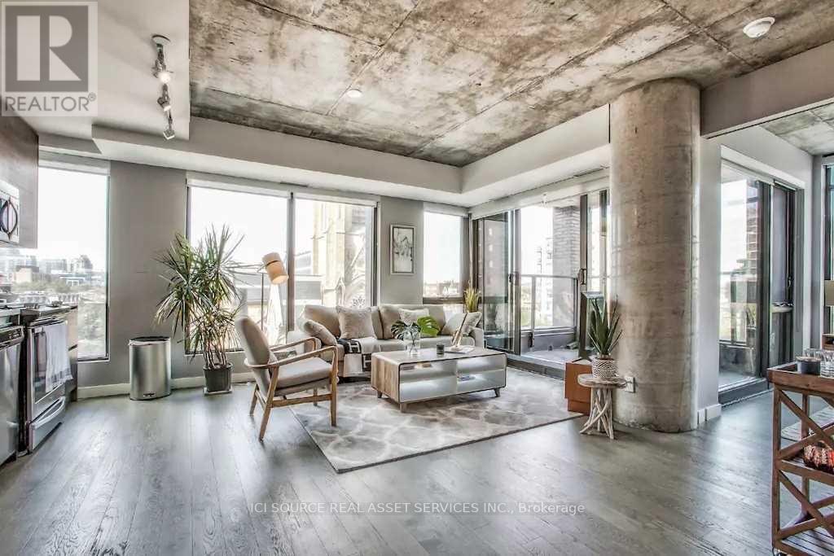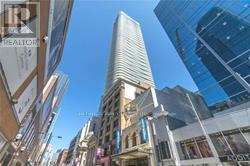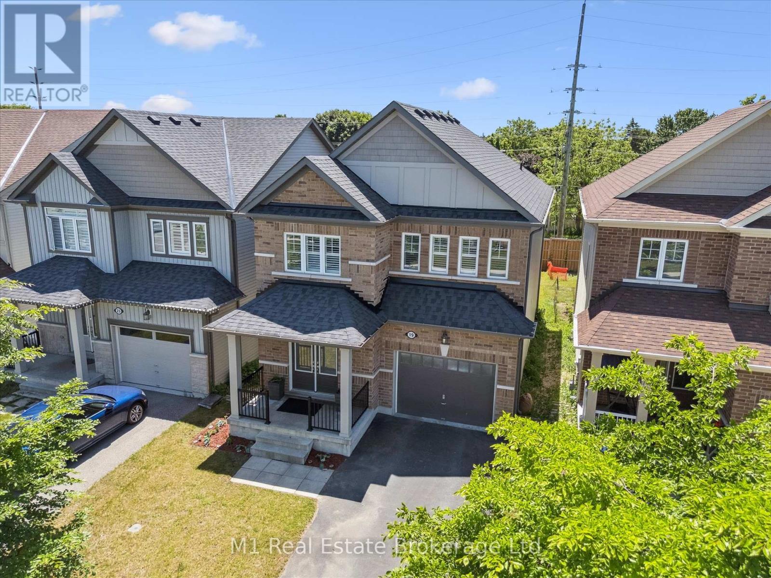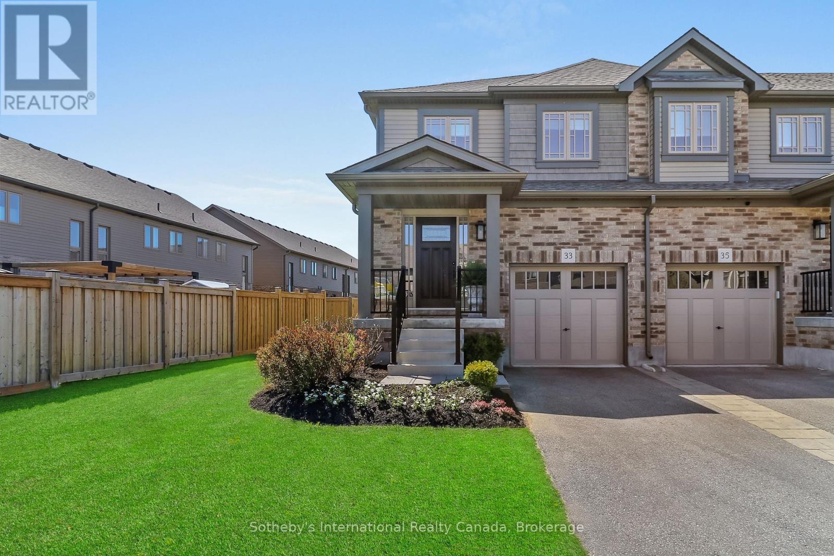3792 Glendale Avenue
Fort Erie, Ontario
Experience the best of Crystal Beach living in this beautifully updated bungalow, perfectly situated just moments from the sandy shores of Lake Erie. This delightful home combines comfort, style, and convenience, offering three bedrooms and a full bathroom - all on one easy-to-navigate level. Step inside to a bright and welcoming space, freshly painted and featuring new flooring throughout. The updated kitchen provides ample room for cooking and entertaining, while the cozy back porch invites you to unwind with your morning coffee or enjoy the peaceful evening breeze.Curb appeal shines with new siding and freshly landscaped flowerbeds, giving the exterior a polished and inviting look. Just minutes from Crystal Beach Waterfront Park, the boat launch, and all the local restaurants and shops, this home places you right in the heart of this vibrant lakeside community. Whether you're searching for your first home, a year-round getaway, or an ideal vacation rental, this move-in-ready property offers endless potential - your opportunity to embrace the laid-back Crystal Beach lifestyle awaits! (id:50886)
Royal LePage Don Hamilton Real Estate
161 Sellers Avenue
Toronto, Ontario
Charming & Updated Semi in the Heart of Caledonia-Fairbank. Step into this updated 3-bedroom semi-detached home nestled in one of Torontos most vibrant and sought-after neighbourhoods. The main floor features a bright, open-concept layout with a custom kitchen, complete with soft-close cabinetry and granite countertops. Walk out to a covered porch and a spacious backyardperfect for relaxing or entertaining. Thoughtful upgrades include new main floor flooring and pot lights, a new electrical panel with complete rewiring, central air, and a recently replaced roof. Laneway access offers secure gated parking for two vehicles and laneway suite potential. The finished basement adds even more space with a second kitchen, recreation room, 3-piece bathroom, large laundry area, and extra storageideal for extended family or rental possibilities. Enjoy the unbeatable lifestyle this location offers: walk to St. Clair streetcar, Earlscourt & Fairbank Parks, recreation centres, an outdoor pool, ice rink, and a fantastic variety of shops, cafes, and restaurants.Great opportunity (id:50886)
RE/MAX Hallmark Realty Ltd.
168 Palmer Street
Guelph, Ontario
Welcome to 168 Palmer Street, a custom-built home perfect for families seeking both luxury and convenience. Located steps from St. Georges Park, this home is also just a short walk from downtown Guelph and the GO station and walking distance to all schools and shopping. With over 4,700 square feet of exquisite living space, this property was designed for modern living. The main floor features a welcoming front porch, grand entrance, a gourmet eat-in kitchen with built-in stainless steel appliances, pantry, and a bright, spacious family room with a cozy gas fireplace, built-ins and walk out to the back yard, the formal dining room is a must see! There is also a main floor bedroom and three-piece bathroom that offer added flexibility. Upstairs, you'll find three generous bedrooms, each with its own ensuite bathroom. The fully finished lower level provides even more space to relax and entertain, with a large recreation room/games room, gas fireplace, a two-piece bathroom, and laundry room, with a laundry Shute! Step outside to discover your private oasis. The backyard is a true showstopper, featuring a beautiful SOLDA saltwater pool, hot tub, gazebo, and multiple patios and kids play centre all enclosed by mature trees. Excellent mechanicals, nine-foot ceilings and hardwood floors, complete this incredible offering. (id:50886)
Royal LePage Royal City Realty
2180 Lumberman Lane
Oakville, Ontario
This beautifully renovated Mattamy-built home offers over 3,700 sqft of living space above grade (basement not included) in one of Glen Abbey's most sought-after neighborhoods. Every detail has been upgraded - from brand-new flooring, lighting, and fixtures to a modern kitchen with new stainless steel appliances.The spacious layout features a grand foyer with an elegant oak staircase, a bright open-concept living and dining area, a sun-filled family room, and a main-floor office and laundry room for ultimate convenience. Upstairs, you'll find five generous bedrooms, including a luxurious primary suite. Outside, enjoy a double-car garage and a double driveway with parking for up to four additional cars, with electric car charger point. The home is steps from top-rated schools, parks, trails, grocery stores, coffee shops, and restaurants, with easy access to major highways - perfect for families and commuters alike. *No basement included* (id:50886)
Right At Home Realty
156 Royal York Road
Toronto, Ontario
Wonderful investment opportunity. Currently set up as three completely renovated apartments. Great house extensively renovated in 2012-13. Perfect turn key investment with all three apartments currently rented on a month to month basis. Cap Rate of 4.37%!! Located in the heart of Mimico, steps to transit and the GO line. Just a short stroll to the lake and Mimico village. Great for first time home buyers with a double income to help pay the mortgage. Large private backyard, and parking for up to three cars. Don't wait, take advantage of the current buyer's market. This property is priced to sell. Rents are as follows. Basement $1350, Main floor $1750, Second Floor $1900. Total monthly income of $5000. Gross yearly income is $60,000. Operating expenses for 2024 $12,000. Net income $48,000. (id:50886)
Real Estate Homeward
Lt 22 Queen Street
Howick, Ontario
Opportunity awaits on this beautiful 3-acre property in Wroxeter. Enjoy a peaceful setting with a stunning backyard - conveniently located near a scenic river, this lot offers a wonderful balance of privacy and accessibility. Create the home you've always envisioned in this charming location! (id:50886)
Royal LePage Don Hamilton Real Estate
503 - 73 King William Crescent
Richmond Hill, Ontario
Client RemarksIn The Heart Of Richmond Hill- Corner 2 Bedroom / 2 Bathroom Unit approx 940 Sq/Ft+ Balcony As Per Builder Plan-Stainless Steel Appliances And Granite Counter Top - Ensuite Washer And Dryer- All Window Coverings-All Electric Light Fixtures- Minutes To Public Transit, 407, Hwy 7, Go Train, Shopping And Schools (id:50886)
Royal LePage Your Community Realty
41 Wilket Road
Toronto, Ontario
Situated in one of Toronto's most prestigious and exclusive residential enclaves, this home offers refined living in the highly coveted Bridle Path-Sunnybrook-York Mills community. Surrounded by luxury estates, quiet tree-lined streets, and exceptional neighbourhood prestige. Minutes to top private schools including TFS (5 mins), Crescent (6 mins), Havergal (8 mins), and Bayview Glen (8 mins). Close to Sunnybrook Hospital (4 mins), Bayview/York Mills shopping, dining, and transit. A rare opportunity to lease in one of the city's most elite neighbourhoods. (id:50886)
Hc Realty Group Inc.
412 - 111 Bathurst Street
Toronto, Ontario
Absolutely Gorgeous & Larger 1+1 Floorplan At One Eleven Condos In King West. This Spacious Suite Features 9 Ft Exposed Ceilings, Hardwood Floors, & Modern Fixtures. Open Concept Living/Dining Room. European Style Kitchen Stone Counters, Gas Stove. Step Out To Your Rare Private Corner Terrace (Bbq Allowed) W/Best Views In The Building. Steps From King West Amenities: Restaurants, Cafes, & More. Walkscore 98, Public Transit 100, Bike score 99. A Must See! Includes Stainless Steel Fridge, Gas Stove, Dishwasher, And Microwave. Washer/Dryer. All Window Coverings (Roller Shades) And Light Fixtures. Includes Rare Downtown Underground Parking Spot. *For Additional Property Details Click The Brochure Icon Below* (id:50886)
Ici Source Real Asset Services Inc.
4712 - 197 Yonge Street
Toronto, Ontario
Spacious Bachelor Unit At Luxury Massey Tower. High Floor Unit With Amazing View. 9 Feet Ceiling With Floor To Ceiling Windows. Modern Kitchen With Built Appliances And Stylish Cabinetry. Prime Location In The Heart Of Downtown. Steps To Eaton Centre, Queens Subway, Ryerson University, Shops, Restaurants, Bars. Etc. (id:50886)
Century 21 Percy Fulton Ltd.
19 Findlay Way
Centre Wellington, Ontario
Welcome to this beautifully upgraded 4-bedroom, 3-bathroom two-storey home on desirable Findlay Way in Fergus. Located in a family-friendly neighbourhood, this home offers a functional layout with thoughtful finishes throughout. The main floor features hardwood flooring, a bright and open living area, and a well-designed kitchen that flows into the dining space ideal for both daily living and entertaining. Upstairs, you'll find four spacious bedrooms, including a large primary suite with a beautifully upgraded ensuite bathroom. The additional bedrooms are perfect for family, guests, or a home office, and the second full bathroom offers convenience for a busy household. With a single-car garage, great curb appeal, and a private backyard, this move-in-ready home is close to parks, schools, and all the amenities Fergus has to offer. (id:50886)
M1 Real Estate Brokerage Ltd
33 Foley Crescent
Collingwood, Ontario
Located in highly sought after family neighbourhood of Summit View, this bright corner "Vista" model townhome shows to perfection. 3 Bdrm., 2.5 bath and approx 1467 sq. ft. of living space with a full unfinished basement (w/rough-in for bathrm), a blank canvas for a dream rec rm & add. bedroom! The main floor boasts open concept living/dining area with modern kitchen featuring Kitchen Aid stainless appliances , custom tiled backsplash, double sink & moveable island. Upstairs you will find a laundry rm & 3 generous bdrms. incl. Primary Bdrm. w/ensuite. An attached single car garage w/inside entry provides extra storage space. Other features are engineered hardwood, central vac, backyard deck, covered front porch & partially fenced yard. Proven rental history. Easy to view so book your private showing today and move in as soon as possible. (id:50886)
Sotheby's International Realty Canada


