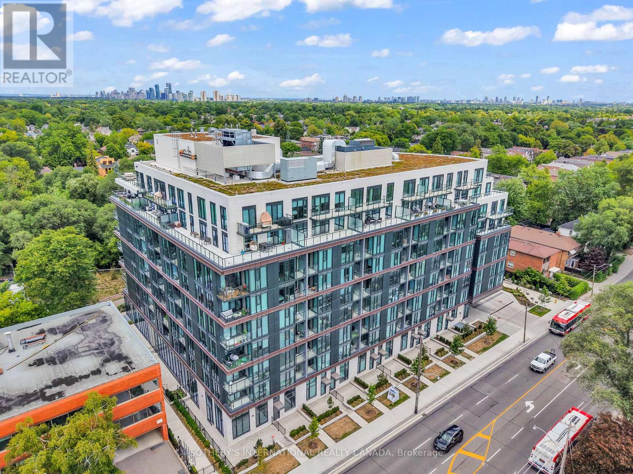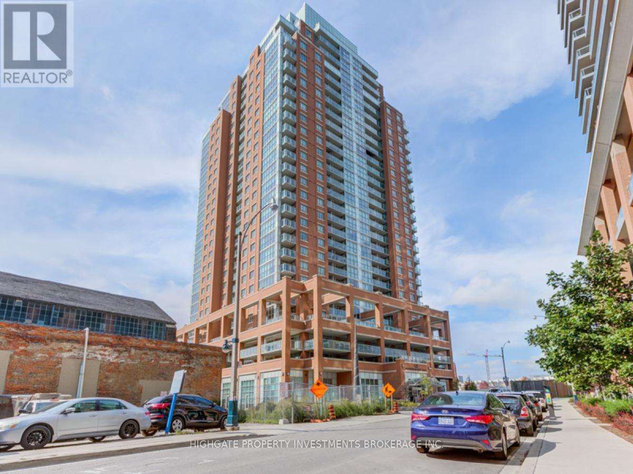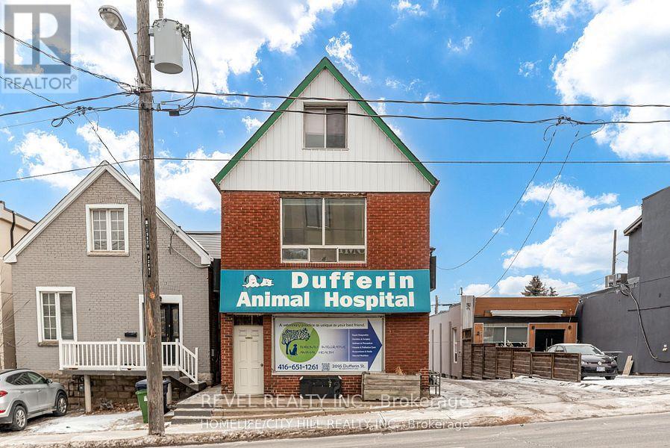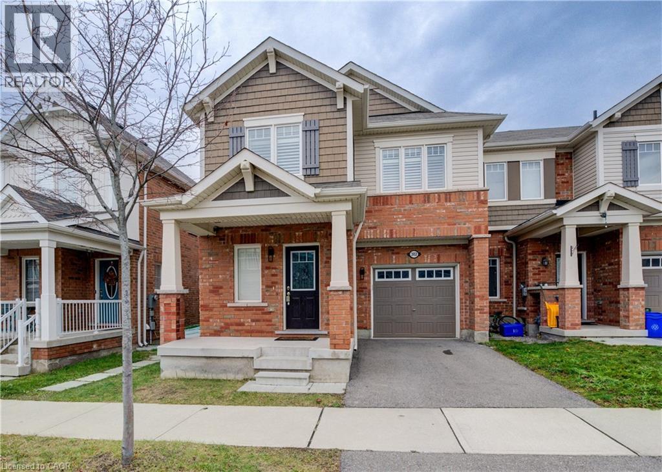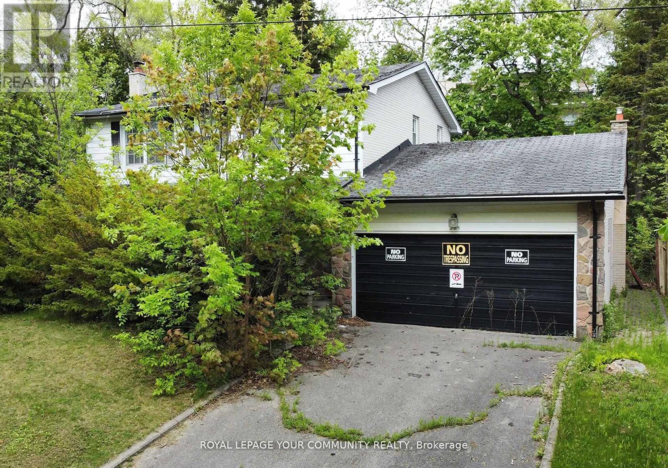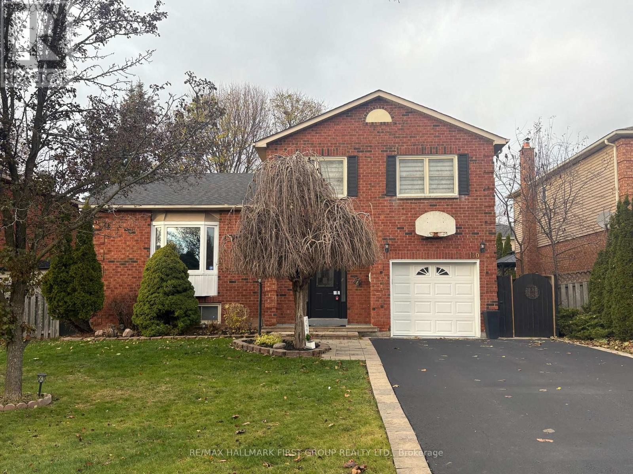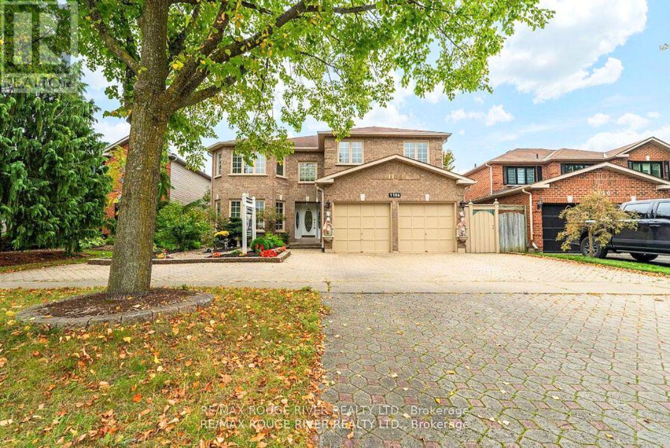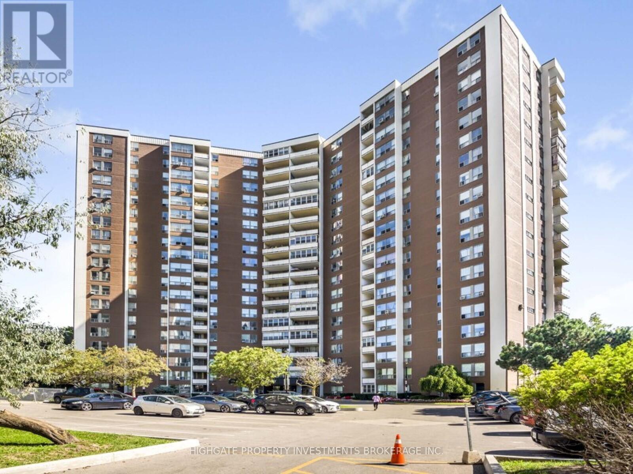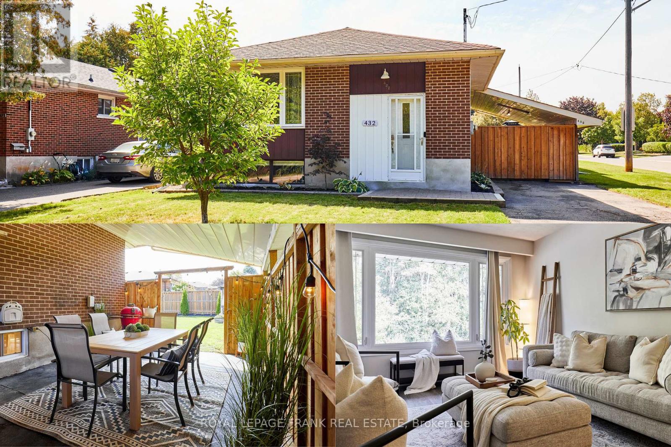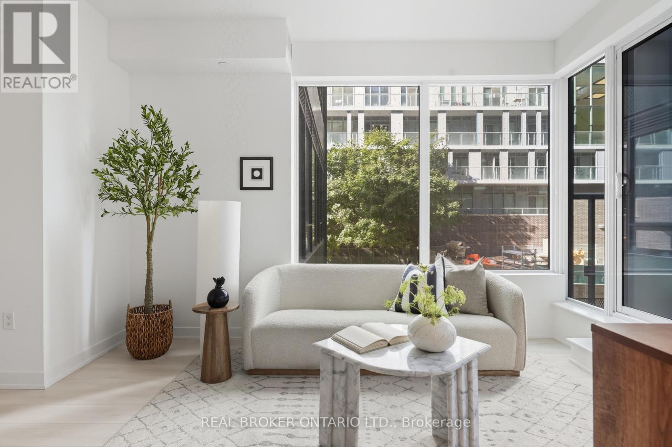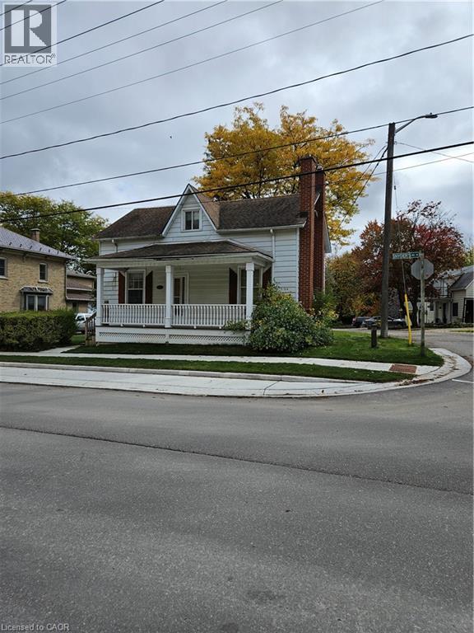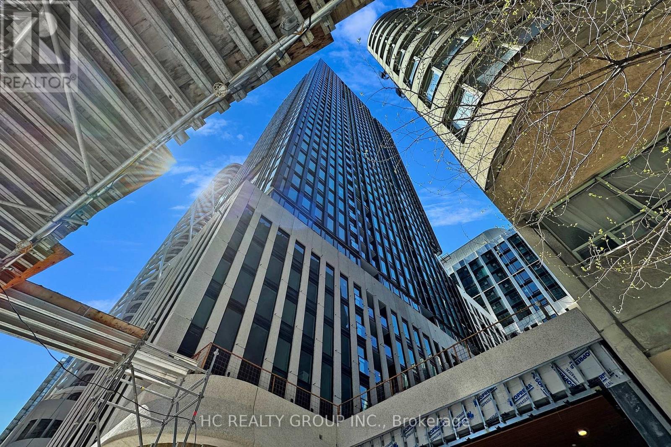505 - 250 Lawrence Avenue
Toronto, Ontario
Don't miss this rare opportunity to live in one of the most sought-after buildings in prestigious Lawrence Park. This bright and spacious 1bedroom, 1-bathroom suite offers an elegant blend of comfort and style.Step into a sun-filled living space with floor-to-ceiling windows that flood the suite with natural light. The open-concept kitchen and living area is perfect for both relaxing and entertaining. Walk out to your own private balcony, surrounded by lush, tree-lined views an ideal spot for morning coffee or evening unwinding. The oversized bedroom provides plenty of space and comfort, while the four-piece bathroom and in-suite laundry add everyday convenience. Included is one parking spot and a storage locker.Enjoy top-tier building amenities, including a 24-hour concierge, gym, party room, and more.Located just steps to Avenue Road, you'll have access to boutique shopping, restaurants, cafes, and daily conveniences. Surrounded by some of the best schools in the city and numerous parks. 1 parking & 2 lockers included. (id:50886)
Sotheby's International Realty Canada
216 - 125 Western Battery Road
Toronto, Ontario
Client RemarksRare & Unique 2 Bed, 2 Bath @ Liberty Village. Freshly Painted & Professionally Cleaned. Premium & Modern Finishes Throughout. Open Concept Floorplan W/ 1000+ Sqft! Spacious Den Area W/ Stylish Light Fixture, Feature Wall & Loft Space. Kitchen W/ Backsplash, S/S App., Centre Island W/ Brand New Butcher Block. Spacious Master W/ 4Pc Ensuite, W/I & W/O. 2nd Br W/ Dbl Closet & Laminate. Terrace W/ Balcony Tiles - Perfect For Summer! Mins To Water Front, CNE, Ontario Place, Billy Bishop, Restaurants, Shops. (id:50886)
Highgate Property Investments Brokerage Inc.
2nd Floor - 2095 Dufferin Street N
Toronto, Ontario
Welcome to 2095 Dufferin Street. This Fully Renovated Apartment is Available for Lease. This is a 2nd-floor apartment with lots of Space and Storage. Large Living Room with a large window. The den can be used as an Office. Ensuite/Private Laundry. 2 Bedrooms with Windows and Closets. Kitchen with Brand New Stainless Steel Appliances, lots of Kitchen Cabinets. 5 Steps from the Bus Stop, 10 Min to the Subway Station. Well-located in the heart of the Caledonia-Fairbank Community. Only 1/3 of the Utilities extra - 1 Parking Space can be included with $50/Monthly. (id:50886)
Revel Realty Inc.
302 Jean Landing
Milton, Ontario
Welcome to 302 Jean Landing – a beautifully upgraded FREEHOLD END-UNIT TOWNHOUSE in Milton’s sought-after Ford neighbourhood. With NO MONTHLY FEES, stylish finishes, and EXTRA WINDOWS filling the home with natural light, this property offers both comfort and convenience. The Open-Concept main floor features QUARTZ Countertops, Stainless Steel Appliances, a subway tile Backsplash, Pot Lights, EXPANDED kitchen Cabinets for extra storage, and California Shutters. A movable Island adds flexibility, while the dining area opens directly to a private, Fully Fenced Backyard—perfect for relaxing or entertaining .Upstairs, the spacious Primary Suite boasts a Walk-In closet and SPA-like 5PC Ensuite with a Soaker Tub and Double Vanity. Two additional Bedrooms share a FULL 4 PC Bath, and the convenient second-floor Laundry makes daily life effortless. The unfinished basement has plenty of Storage or the opportunity to create your own finished space. As an END UNIT, you’ll enjoy a Private Driveway and the bonus of One Less Neighbour, offering Extra Privacy and comfort for your family. All this in a PRIME LOCATION close to schools, parks, shopping, hospital, and with quick access to Hwy 401 & 407. This bright, move-in ready home is the perfect blend of style and practicality in one of Milton’s most desirable communities. (id:50886)
RE/MAX Icon Realty
225 Old Yonge Street
Toronto, Ontario
Attention Builders and Investors! A rare opportunity awaits on prestigious Old Yonge Street in the heart of St. Andrew-Windfields. Build your dream luxury residence on this premium 60.84 x 125 ft lot, one of the few remaining opportunities in this highly sought after enclave, surrounded by stunning new custom homes and multi-million-dollar estates. Located in a prestigious, family-friendly neighborhood with access to top-ranking schools: Owen Public School, St. Andrew's Middle School, and York Mills Collegiate. Enjoy unmatched convenience with quick access to Hwy 401, DVP, TTC/Subway, parks, and shopping. Don't miss this last chance to secure an exceptional property in one of Toronto's most desirable areas - perfect for builders, investors, or end-users ready to make their vision a reality. (id:50886)
Royal LePage Your Community Realty
130 William Stephenson Drive
Whitby, Ontario
Welcome to Bluegrass Meadows and meticulously maintained 5 level sidesplit. Home is move in ready and much larger than it appears. Featuring a large entrance/foyer, new hardwood flooring through living, dining kitchen & family rooms. Modern eat-in kitchen w/quartz counters & upgraded appliances. Clever floor plan with large principle rooms, kitchen o/looking big family room and back yard. Family room boasts gas fireplace and sliding glass walkout to the backyard deck. New broadloom on the stairs leading to 3 good size bedrooms, master with walk-in closet and reno'd 3 piece ens. w/shower. Reno'd main bathroom. Level 4 features a huge rec. room & 4th bedroom - both with above grade windows. Level 5 features full laundry area, plenty of storage and a cantina. Upgrade window covering(2 electric - fam & liv rooms). Parking for 4 vehicles in the driveway plus garage. 50 foot lot, gates on both sides of house lead to private back yard big enough for large family gatherings. Include new shed & gazebo. Roof re-shingled in 2024, freshly painted throughout. Excellent curb appeal - newly done interlock walkways. Family oriented community close to shopping and amenities, easy 401/407 access. Home is clean, larger than it looks, well maintained and ready to move in. (id:50886)
RE/MAX Hallmark First Group Realty Ltd.
1106 Ridge Valley Drive
Oshawa, Ontario
This stunning close to 3,300 square foot executive home sits majestically on a gorgeous 50x114-foot lot beginning with a full stone driveway and additional side parking space that leads to a front walkway beautifully framed by majestic gardens creating an inviting entrance that sets the tone for the elegance within. Step inside to discover gleaming granite floors and rich hardwood that flow seamlessly from the spacious family room through the sophisticated den and into the expansive living room designed perfectly for large family gatherings while connecting effortlessly to a bright breakfast room and beautiful kitchen featuring stunning granite countertops and premium stainless steel appliances. The thoughtful main floor layout includes a formal dining room with ample space for hosting memorable dinners, a convenient powder room, and a practical laundry and mud room offering direct access to both the exterior and the two-car garage for ultimate convenience. The gorgeous staircase leads to the second floor where the massive primary bedroom awaits with its walk-in closet and luxurious 5-piece bathroom showcasing elegant granite finishes, while the generously sized second and third bedrooms include one currently serving as a home office and share a well-appointed 4-piece bathroom. The fourth bedroom essentially functions as another primary suite boasting his-and-hers closets and a private powder room, while the entire home features modern conveniences including a complete intercom system and central vacuum system throughout. The crowning jewel of this remarkable property is the glorious backyard where a large partially shaded deck creates the perfect entertaining space while the heated pool offers a refreshing retreat surrounded by ample space for children's play areas or hosting large gatherings. Don't miss this rare opportunity to own this piece of heaven that's perfect for large families or those seeking an executive home (id:50886)
RE/MAX Rouge River Realty Ltd.
1414 - 60 Pavane Linkway Road
Toronto, Ontario
Bright & Spacious 3Br Unit Nestled In Flemingdon Park W/ 1,200+ Sq Ft Of Living Space! Convenient Location Close To Transit, Shops, Schools, Parks & Trails. Access To Hwy Dvp/401. Large Closet Space In All Bedrooms, Ample Kitchen Storage, Sizeable Living & Dining Room & Sunroom W/ New Laminate, Wood Paneling & Bamboo Blinds, Perfect To Enjoy The Stunning Views All Season! (id:50886)
Highgate Property Investments Brokerage Inc.
432 Park Road N
Oshawa, Ontario
Ideally situated in Central Oshawa sits 432 Park Road North. This updated 3+1 bedroom raised bungalow sits on an oversized corner lot with beautiful views of the Oshawa Golf and Country Club right across the street. Inside, the home has been thoughtfully modernized to maximize comfort and versatility. The finished basement features an office, a spacious family room or home theatre, an additional bedroom, and a full washroom. With its separate entrance under the carport, the lower level is perfectly suited for an in-law suite or a future duplex conversion. If you prefer to enjoy the space yourself, the converted carport is an ideal spot to fire up the smoker and host friends and family for relaxed alfresco dining. Afterwards, unwind under the gazebo or gather around the firepit in the large, fully fenced backyard offering exceptional privacy. Back inside, you'll appreciate the unique touches that set this home apart. Highlights include quartz countertops, an oversized pantry, and a double-sink vanity in the main bathroom. Downstairs, the theatre room's cozy fireside dry bar adds charm and functionality, while the newly installed egress window in the basement bedroom brings peace of mind and plenty of natural light. (id:50886)
Royal LePage Frank Real Estate
207 - 127 Broadway Avenue
Toronto, Ontario
Hello, and welcome to modern urban living at its finest! Unit 207 is a stunning, brand new, and never lived in, three bedroom suite at the newly completed Line5 Condos! Located in the heart of midtown, only minutes from bustling Yonge and Eglinton, yet set back far enough from Yonge to hear the birds chirp. This beautiful and spacious unit has a modern aesthetic, high end finishes, and extremely functional layout, reaching just under 900 square feet, not including the balcony. Plus, it's situated on the second floor, so you'll never have a problem if the elevators are too busy! And yes, it also has parking and a locker.Boasting three floors of amenities, the building offers a fitness studio, personal training studio, yoga studio, outdoor yoga & zen garden, outdoor pool, steam room, spa lounge, party room, outdoor dining area with BBQs, outdoor theatre, outdoor fire pit lounge, outdoor games lounge, art studio, library, shared work space, juice & coffee lounge, & pet spa.The conveniences of Yonge and Eglinton generally speak for themselves - ample restaurants, coffee shops, multiple grocery stores within walking distance, Cineplex, LCBO, retail shops, and just about anything in between. With the LRT set to open imminently, public transportation is about to become even more convenient!A fabulous unit, in an amazing new building, in an incredibly desirable neighbourhood, awaits you!! (id:50886)
Real Broker Ontario Ltd.
111 Snyder's Road W
Baden, Ontario
Welcome to 111 Snyder's Road W in beautiful Baden. This older detached home is located in a family friendly neighborhood within walking distance to local schools (Baden Public, Sir Adam Beck, and Waterloo-Oxford DSS). Situated on a private 80 foot wide x 169 foot long triangular shaped lot with mature trees and a large rear patio area for relaxing and entertaining. A single car detached garage is located at the rear of property offering space for the hobbyist or parking. The main floor layout has a large eat-in kitchen area, living room with a fireplace and a rear den area. The upper level boasts three bedrooms and a 3 piece bathroom. The home has easy access to Highway 7&8 for quick commuting to Stratford or the Tri City areas with all the amenities it has to offer. You can renovate the home or consider other redevelopment possibilities with the property. Book your private showing today (id:50886)
RE/MAX Twin City Realty Inc.
608 - 238 Simcoe Street W
Toronto, Ontario
Unparalleled in Grandeur. The luxury condo home exudes elegance & class. Beautifully positioned in one of Downtown's luxurious communities, it offers elevated living in a stunning brand-new space. This 3-bedroom over 1000 sq ft of modern living space, where soaring ceilings, clean lines, bright natural light, and superb finishes abound. A modern European kitchen with an island, stone counters and sleek stainless appliances complements the space. With an array of restaurants, public transit, boutiques, galleries, and cultural hotspots right at your doorstep. It is located just a short walk from the University of Toronto and Chinatown, right at the community's gate. Include EV PARKING. (id:50886)
Hc Realty Group Inc.

