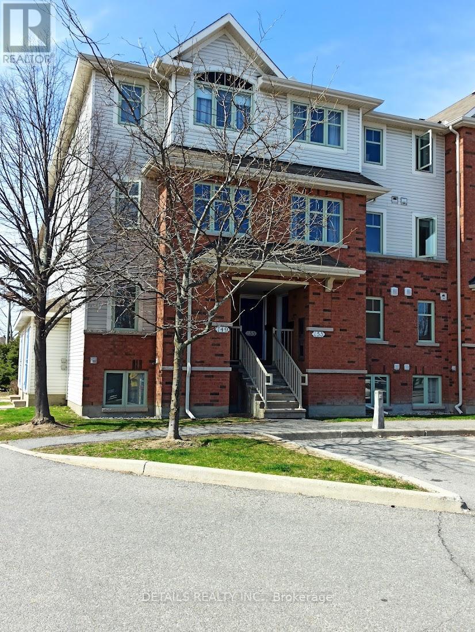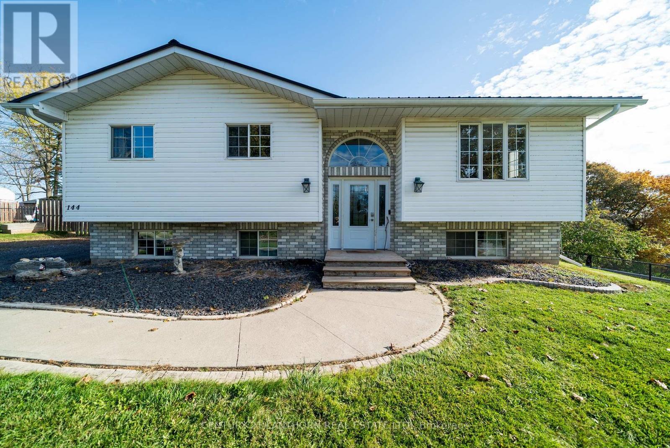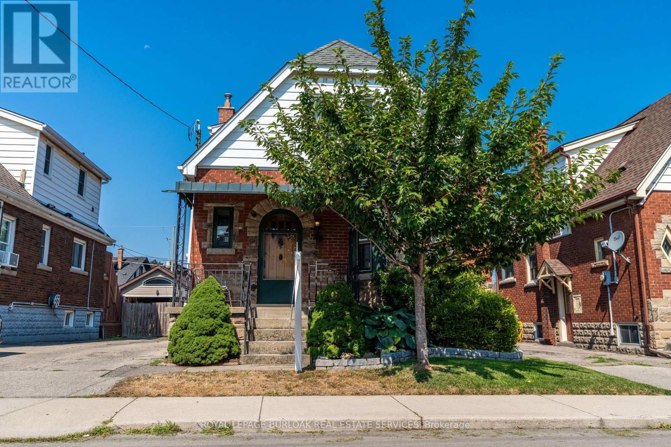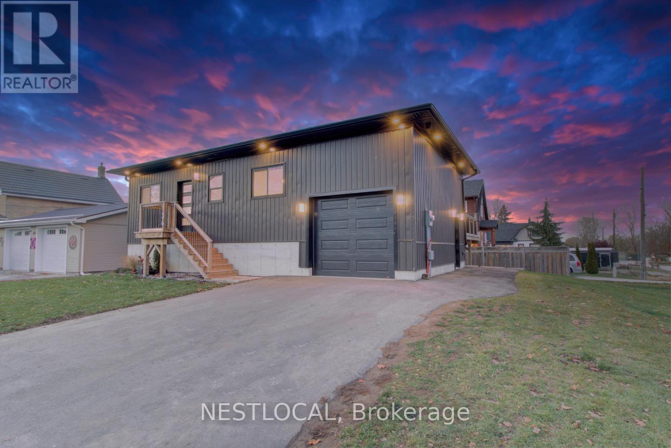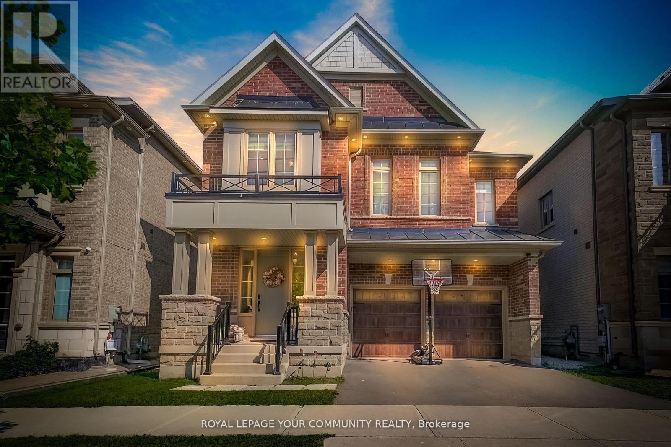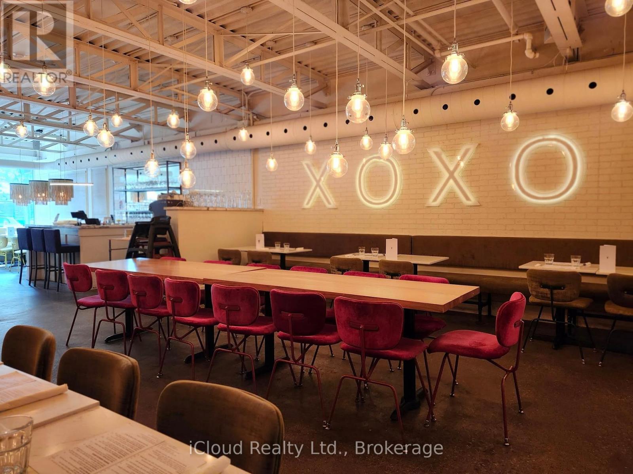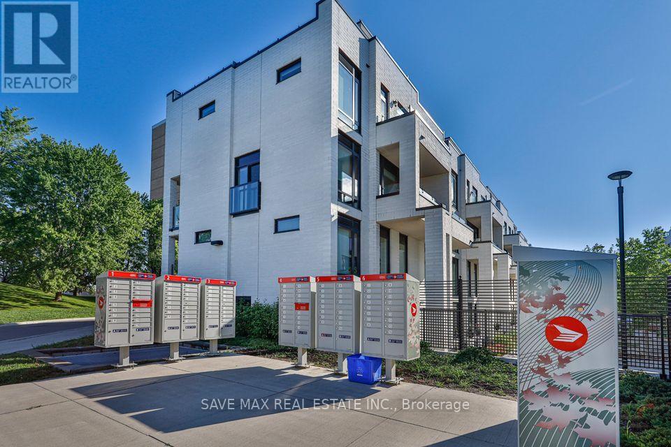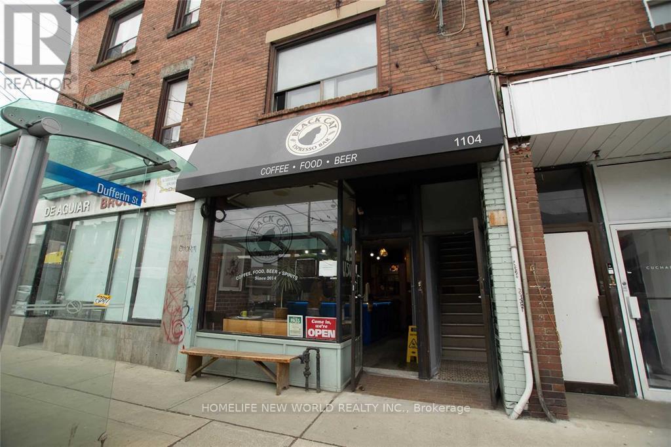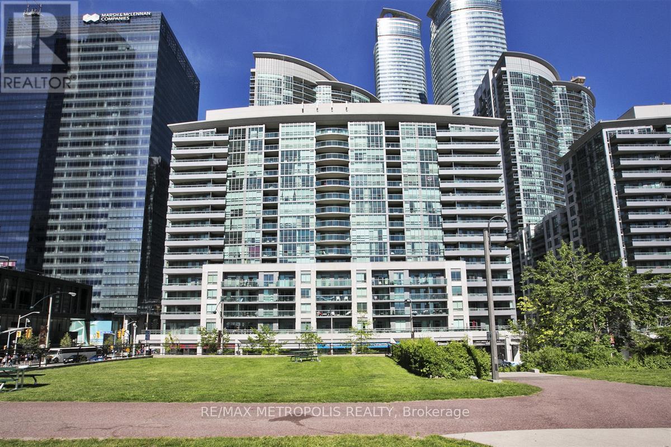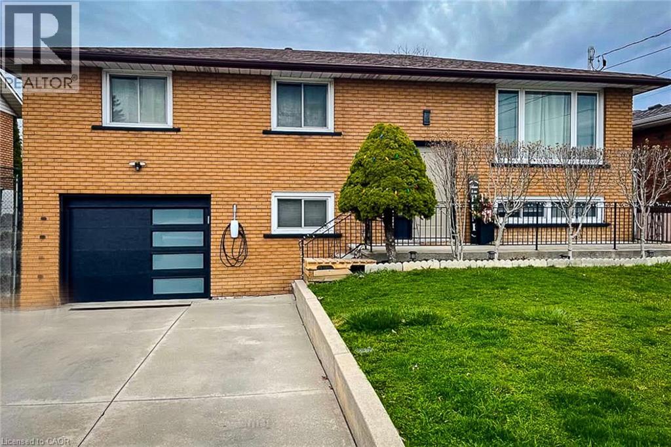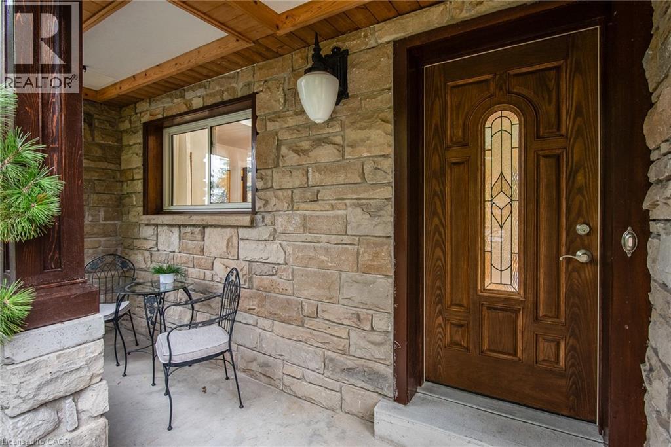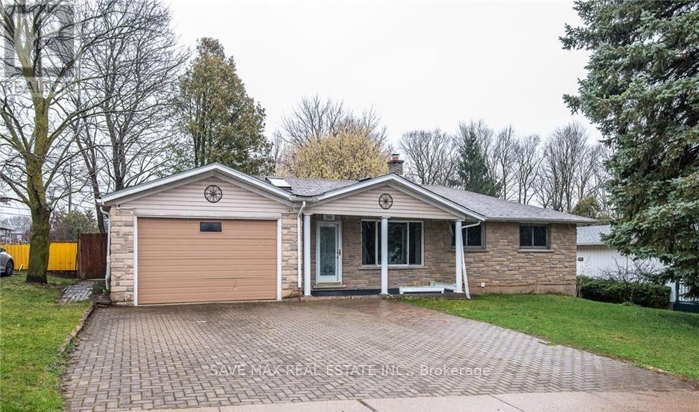149 Windswept Private
Ottawa, Ontario
Discover this bright and very well maintained lower-level corner unit in the desirable Riverside South community. The spacious, open-concept layout features two bedrooms and two bathrooms, with elegant hardwood flooring and ceramic tile gracing the main living area. The well-appointed kitchen is a highlight, offering ample counter space, a spacious central island, a stylish ceramic tile backsplash, and updated light fixtures. Step outside to your covered deck, perfect for a BBQ, with direct access to the lawn. The lower level comfortably accommodates two generously sized bedrooms, a convenient laundry room, and ample utility and storage space. Enjoy the convenience of assigned parking spot, located directly in front of your unit. Embrace a lifestyle of ease with walking-distance access to schools, beautiful parks, and shopping. With bus transportation just steps from your door, commuting is effortless. (id:50886)
Details Realty Inc.
144 Centre Street
Deseronto, Ontario
Spacious and well-maintained 5-bedroom, 2-bath bungalow in a welcoming, family-friendly neighbourhood. The open-concept main level features a stunning granite kitchen island, stainless steel appliances, and soft-closing solid wood cabinetry. A walkout leads to a large deck with an above-ground pool - perfect for entertaining or family fun. Bright living and dining areas are filled with natural light from large windows. The lower level offers two additional bedrooms, a 3-piece bath, and a cozy recreation room with a natural gas fireplace - ideal for movie nights or guest accommodations. Mechanicals include forced-air natural gas heat, an HRV system, 200-amp electrical service, and municipal water and sewer. Outside, offers a double-wide driveway, fenced corner lot, and cherry and apple trees with plenty of space for gardening or play . Conveniently located close to the Deseronto Public Library, community centre, park, grocery store, and schools - this property combines comfort, convenience, and family living. (id:50886)
Century 21 Lanthorn Real Estate Ltd.
26 Weir Street S
Hamilton, Ontario
Welcome to 26 Weir Street South, a charming and character-filled 1.5 storey brick homeoffering1,326 sq ft of move-in ready living space. From the moment you step inside, you'll be captivated by the timeless original woodwork, including the elegant staircase, classic bannisters, solid wood doors, and vintage baseboards that echo the home's historic charm. Stunning stained glass windows in both the foyer and dining room add a unique touch of elegance and warmth. The main floor features a spacious living room with a large bay window that floods the space with natural light. The formal dining room is perfect for hosting, while the bright eat-in kitchen includes a breakfast bar for casual meals and conversation. Sliding patio doors lead to a generous covered deck, ideal for entertaining guests. Step outside to a private, fully fenced backyard, a tranquil and beautifully landscaped retreat. Whether you're relaxing with a morning coffee, hosting a summer barbecue, or letting the kids play freely, this peaceful outdoor space offers something for everyone. Upstairs, you'll find three comfortable bedrooms and an updated 4-piece bathroom. The basement adds even more living space with a cozy rec room, a 2-piecebath, and a separate side entrance, offering in-law suite or rental potential. A paved driveway with parking for up to three vehicles, leads to a detached single-car garage with hydro, perfect for a workshop or man cave. Located in a friendly, family-oriented neighbourhood just steps from Montgomery Park, and close to schools, restaurants, shopping, and public transit. Quick highway access makes commuting to Toronto or Niagara a breeze. Don't miss your chance to own this beautiful, well-maintained home, its full of character, comfort, and charm. (id:50886)
Royal LePage Burloak Real Estate Services
134 Aiken Street
Meaford, Ontario
Welcome to 134 Aiken Street in Meaford, a stunning newly built 3 bedroom, 1 bathroom detached raised bungalow boasting 1,054 square feet of meticulously designed living space on the main level, set on a desirable corner lot. Step inside to an open-concept kitchen featuring sleek black stainless-steel appliances, gleaming quartz countertops, a dramatic waterfall island, custom cabinetry and a matching quartz backsplash. Enjoy soaring 9-foot ceilings on both the main level and basement, smooth finishes throughout, elegant hardwood floors, a cozy natural gas fireplace, front-load Electrolux washer and dryer, recessed lighting in the main living areas and soffit pot lights for added ambiance. Step out to the expansive elevated deck, ideal for entertaining. Superior construction includes Rockwool insulation in all exterior walls and the garage, a robust 200-amp electrical service and a 30-amp exterior plug ideal for trailers, RVs or EVs. The attached garage offers practical interior access with an automatic garage door opener for added convenience. With plumbing rough-in for a second bathroom and electrical roughed-in in the basement, it's ready for your personal finishing touches. Just steps from the Georgian Bay waterfront, near excellent schools and minutes from downtown Meaford, this home spares no expense with premium craftsmanship and features, making it an exceptional opportunity for modern living. Discover your dream home, move in and start living the lifestyle you deserve! (id:50886)
Nestlocal
30 Marvin Avenue
Oakville, Ontario
Welcome To This Stunning 4-Bedroom, 5-Bathroom Home In A Highly Sought-After Oakville Location. Step Inside To A Bright And Inviting Entrance That Leads Into Spacious Living And Dining Areas, Perfect For Gatherings And Everyday Living. The Heart Of The Home Is The Chef-Inspired Kitchen, Designed To Impress With State-Of-The-Art Appliances, Sleek European-Style High-Gloss Laminate Cabinetry, Quartz Countertops, A Large Walk-In Pantry, And A Stylish Servery. The Open-Concept Layout Flows Seamlessly Into The Family Room, Creating An Ideal Space For Entertaining, With Double Doors Leading To A Private Backyard. Upstairs, You'll Find Four Generously Sized Bedrooms, Each With Its Own Ensuite & Semi Ensuite Bathrooms, Offering Comfort And Privacy For The Entire Family. The Second-Floor Laundry Adds Ultimate Convenience. The Finished Basement Includes A Full Bathroom And Offers Additional Living Space Ideal For A Home Gym, Rec Room, Or Guest Suite. Additional Features Include Upgraded Windows With UV Protection And Security Film For Enhanced Comfort And Peace of mind, Direct Garage Access, Modern Finishes Throughout, And Thoughtful Upgrades At Every Turn. Don't Miss The Opportunity To Own This Beautifully Appointed Home In One Of Oakville's Most Desirable Neighbourhoods. (id:50886)
Royal LePage Your Community Realty
343 Kerr Street
Oakville, Ontario
Quick sale. Fully equipped and upscale restaurant for sale in the heart of Oakville. Can be converted to any approved food type. LLBO. Tastefully decorated. (id:50886)
Icloud Realty Ltd.
422 - 130 Widdicombe Hill Boulevard
Toronto, Ontario
Gorgeous and spacious ground-floor condo townhouse (2 bedrooms, 2 bathrooms) available for rent starting January 1, 2026 in the desirable Etobicoke area. This bright unit features laminate flooring throughout, a gourmet kitchen with granite countertops and elegant wooden cabinet doors, and stainless steel appliances including a fridge, stove, dishwasher, microwave, as well as an in-suite washer and dryer. The home includes one parking space and a locker for additional storage. Conveniently located with easy access to Highways 427, 401, and 409, close to Pearson Airport, shopping, parks, and public transit. No smokers please; all window coverings are included. (id:50886)
Save Max Real Estate Inc.
2nd Floor - 1104 College Street
Toronto, Ontario
Welcome To 1104 College St, This 2nd Floor Unit is Conveniently Located @ Corner of Dufferin & College, Walking Distance To Restaurants, Shops, Transit, Schools, Parks! Newly Upgraded Kitchen Cabinets W/ Quartz Countertop, features 3 Pc Bathroom, Master Bedroom South Exposure, Total Two (2) Spacious & Bright Rooms, New Paint, Laminate Bedroom Floors, Tile Flooring In Kitchen & Bathroom. Close To Dufferin Mall, Ttc At Your Doorstep! Tenant Pays Hydro, Tenant Insurance, Cable and Internet. *** NO PARKING ***(Easy GreenP parking on streets). (id:50886)
Homelife New World Realty Inc.
321 - 51 Lower Simcoe Street
Toronto, Ontario
Location! Location! Location! One of the best 1 bedroom + 1 den floor plans in the building! This is a beautiful condo apartment in a highly coveted postal code. Minutes from Scotiabank Arena, Union St, CN Tower, Ripley's Aquarium, and the vibrant Toronto Waterfront. Do not miss out on this opportunity to stay in the epitome of Downtown luxury. (id:50886)
RE/MAX Metropolis Realty
12 Maitland Avenue Unit# Basement
Hamilton, Ontario
Welcome to 12 Maitland avenue Hamilton a great 2 bedroom basement rental in a great location!,!Located in the heart of Hamilton Mountain, close to upper James, mohawk college, bus stops, schools, parks, hospital, Hwy and access to downtown! The perfect combination of location, rental value and modern finishes, just move in and enjoy! Looking for amazing tenants to call this place home, no backyard use or driveway. (id:50886)
Homelife Miracle Realty Ltd
74 Mitchell Street
Ayr, Ontario
Custom-built dream home with a stunning view and a truly unique layout! Wake up to the peaceful beauty of a tree canopy on a pool-sized lot backing onto a mature forest. Whether you love to entertain or simply enjoy the serenity of nature, this home offers the best of both worlds. Boasting 4 spacious bedrooms and 5 bathrooms (3 with heated floors), this expansive walk-out bungalow provides flexible living with two living areas and an optional separate office space. Cozy up by one of two fireplaces, located in the recreation room and primary bedroom. The welcoming entrance leads to an open-concept main floor featuring beautifully detailed ceilings, hardwood floors throughout, and large glass doors that open to the balcony, offering unobstructed views of your private backyard oasis. The stylish kitchen/dining area showcases a large island, abundant cabinetry, and granite countertops. The dreamy primary bedroom features a spacious walk-in closet and additional closet, a luxurious 5-piece ensuite with a freestanding tub, and glass doors leading to a private balcony. The fully finished basement is perfect for multigenerational living or guest accommodations, complete with a large living room, 3-piece bathroom, powder room, laundry, kitchenette, bedroom, and spacious dining area with walk-out to the patio. Enjoy morning coffee on the front porch or host summer BBQs with ease. The oversized garage is insulated, drywalled, and painted, with a driveway for up to 7 vehicles. Metal roof installed in 2023 with lifetime guarantee. Located in a desirable neighbourhood within walking distance to schools, parks, trails, and playgrounds. With three separate entrances, this home featuring an in-law area is ideal for generational living or a home-based business. Nestled in the charming village of Ayr, just a short drive to Kitchener/Waterloo and minutes to Hwy 401, this character-filled property sits on just over half an acre — a rare find that blends space, style, and lifestyle. (id:50886)
Peak Realty Ltd.
Main Level - 206 Winston Boulevard
Cambridge, Ontario
Welcome to this charming detached bungalow, perfectly located in one of Cambridge's most desirable neighborhoods!.Step inside to discover a brand-new kitchen featuring elegant quartz countertops, stylish cabinetry, and modern appliances - perfect for anyone who loves to cook and entertain. The home also boasts new flooring throughout, upgraded bathrooms, and a fresh, contemporary design that blends warmth with sophistication. Enjoy the convenience of a main floor laundry room with direct access to the attached garage - a thoughtful feature that adds comfort and practicality to your daily routine. Outside, you'll find a massive 200-foot-deep backyard, providing endless possibilities - whether you dream of creating a garden oasis, setting up a play area, or hosting summer barbecues with family and friends. Located close to all major amenities, including shopping centers, restaurants, public transit, and schools - this home offers the perfect balance of tranquility and accessibility. Additional Details: Main floor tenants responsible for 60% of utilities. Spacious driveway and attached garage. Modern upgrades throughout. Quiet, family-friendly community. Don't miss your chance to make this beautifully updated bungalow your next home! ** This is a linked property.** (id:50886)
Save Max Real Estate Inc.

