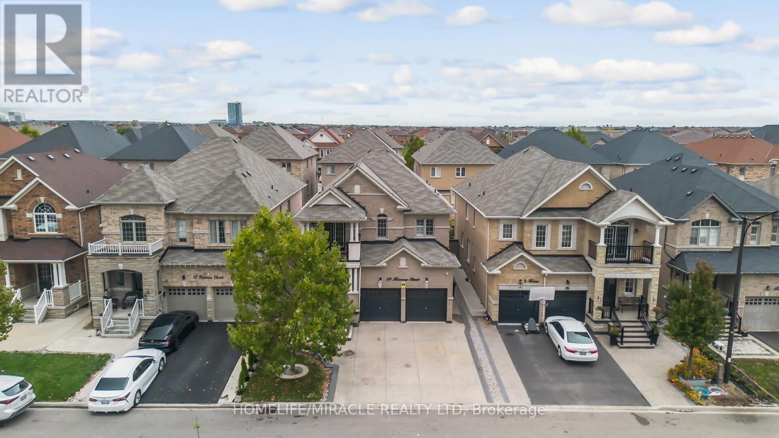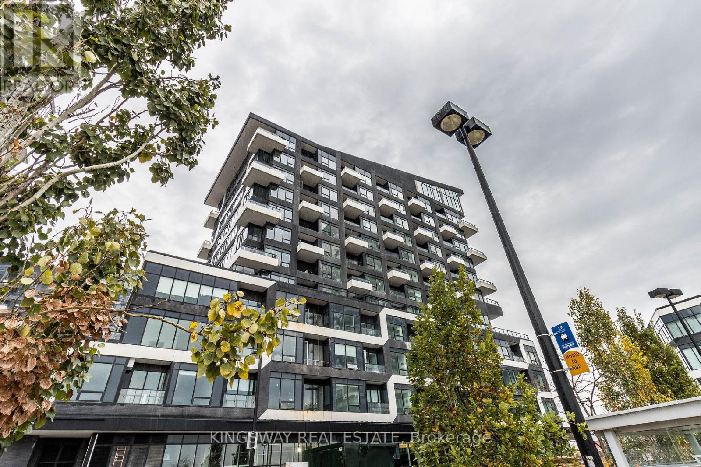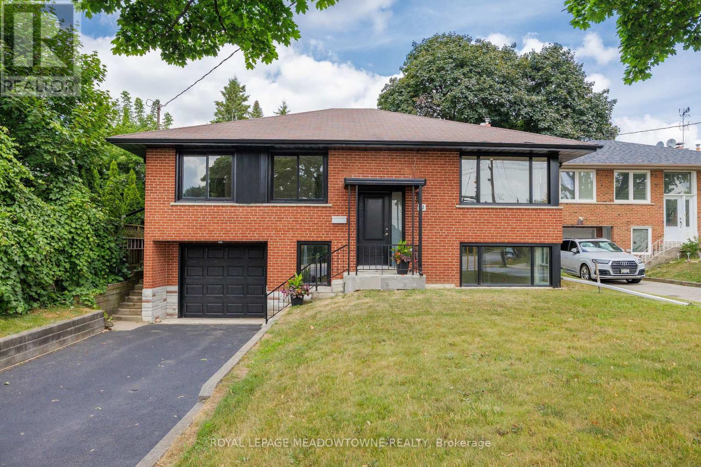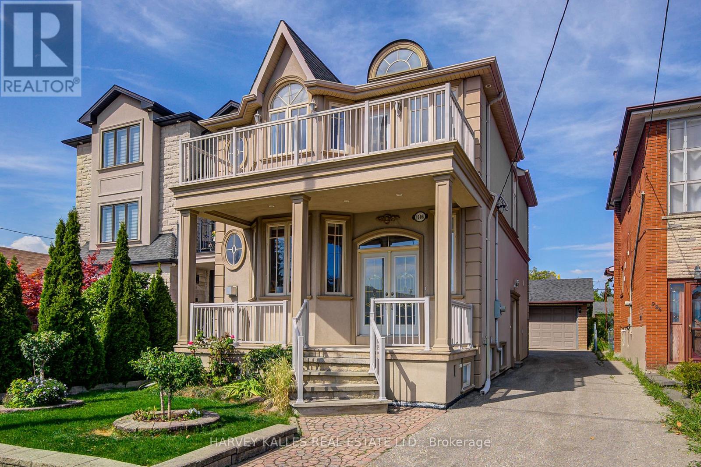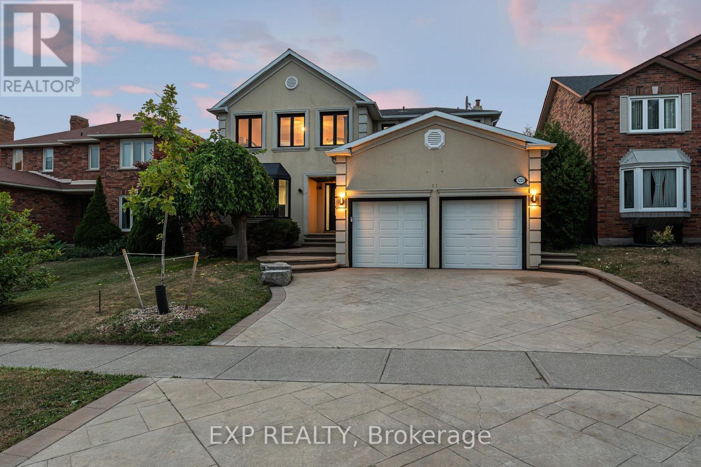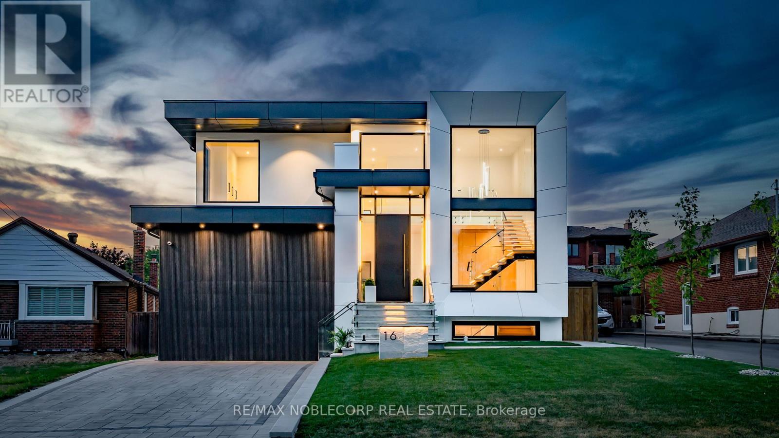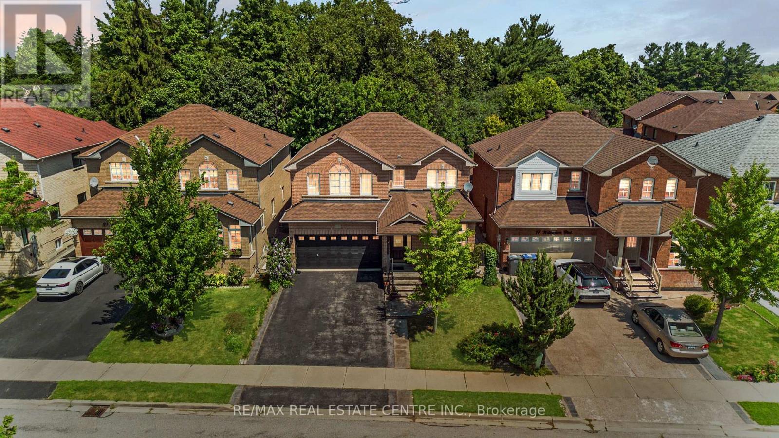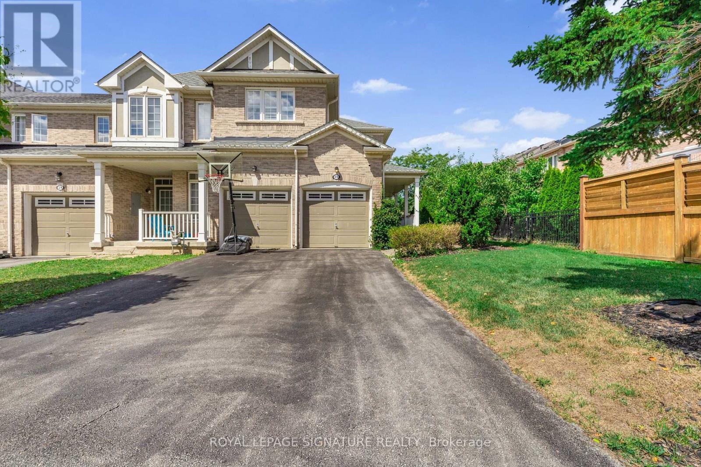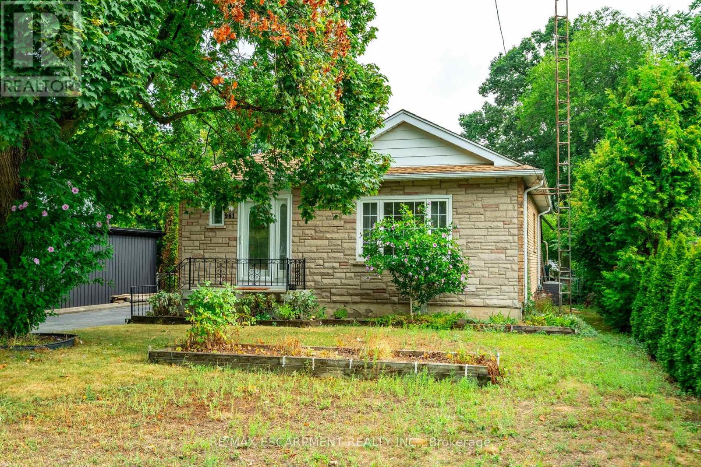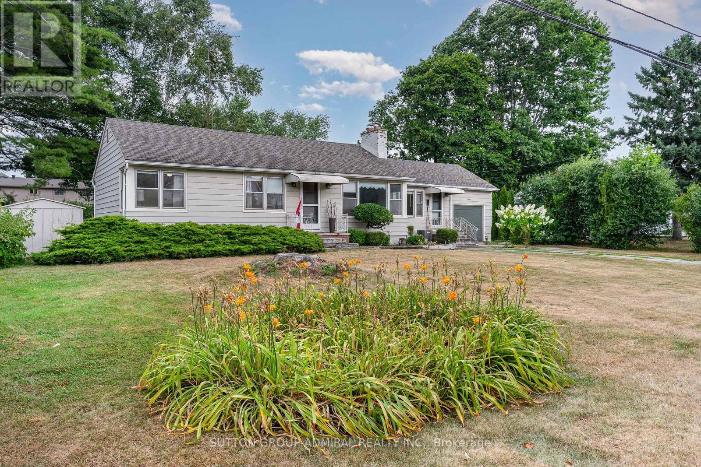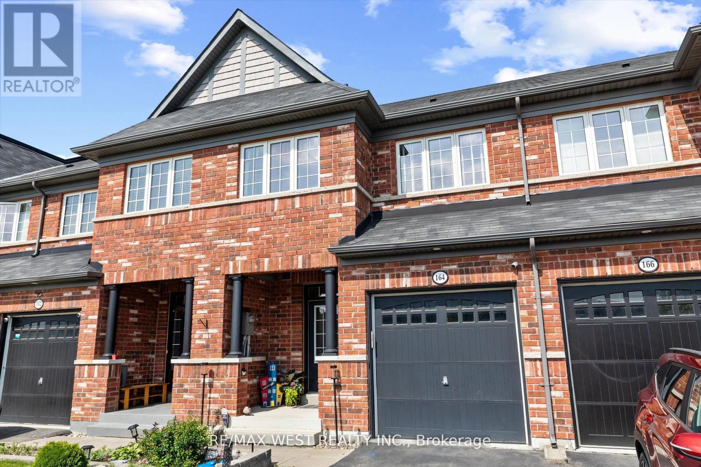10 Kenora Street
Brampton, Ontario
LEGAL BASEMENT APARTMENT || Beautiful Layout design In High Demand Of Credit Valley Area - 4 Bedroom plus Office Space on 2nd Floor. 3 Bedroom & 2 Washroom Legal Finished Basement With Separate Entrance & Laundry. Loaded With Tons Of Upgrades Hardwood Floors, Porcelain Tiles, $$ Spent On Upgraded Kitchen With Built-In High End Appliances. California shutters, open-concept living/dining, and a modern chefs kitchen with granite counters, built-in oven/microwave, backsplash, and walk-out to paved yard. Cozy family room with gas fireplace. Spacious primary bedroom with ensuite & walk-in closet, all bedroom attached with washrooms. Charming front porch, landscaped paved yard, 4-car upgraded driveway & double garage. Located close to schools, parks, transit, GO Station, shopping & major highways. Opportunities like this don't come often, don't miss your chance to own this exceptional property! A perfect blend of comfort, style & convenience! (id:50886)
Homelife/miracle Realty Ltd
446 - 2485 Taunton Road
Oakville, Ontario
Gorgeous Beautiful Condo features1 Bedroom plus Den. Over 625 Sq. ft. including balcony, Located in Oak & Co at the intersection of Trafalgar Road and Dundas Street East, this residence is surrounded by cafes, restaurants, schools, parks, and more. . It is offering an excellent location near Sheridan College, the new Oakville Trafalgar Memorial Hospital, and just a minute's walk from the Uptown Bus Terminal. It provides quick access to Highway 407 and 403, Oakville GO station, grocery stores, and restaurants, ensuring everything you need is within reach. Amenities feature a Chef's Table and Wine Tasting Room, BBQ terrace, Fitness Centre, Pool, and Pilates Room and more. The Unit will be professionally panted and cleaned before the closing date. (id:50886)
Kingsway Real Estate
92 The Westway
Toronto, Ontario
92 The Westway - Fully Renovated Raised Bungalow in Etobicoke! Welcome to this beautifully updated 3-bedroom, 2-bath detached raised bungalow with garage in the heart of Etobicoke. Situated on a great sized lot this home features a thoughtfully designed layout, blending modern style with practical living. Step inside to find a fully renovated main level, showcasing a bright open-concept living and dining area, a contemporary kitchen with quality finishes and new appliances, modern bath and three bedrooms. The finished lower level boasts above-grade windows that flood the space with natural light, a large living area, an additional 3 piece bathroom, new kitchen and combined laundry area and a separate entrance at lower level perfect for extended family, a home office, or potential rental income. Located in a family-friendly neighbourhood close to schools, parks, transit, and shopping, this move-in-ready home offers comfort, versatility, and style in one perfect package. (id:50886)
Royal LePage Meadowtowne Realty
1006 Briar Hill Avenue
Toronto, Ontario
Welcome To Brightness On Briar Hill! Warm & Inviting Detached Home In A Central Location W/3 Generous Sized Bedrooms & 4 Washrooms. Spacious Primary W/Sitting Area, En-Suite, Walk-Out Terrace & C.N. Tower Views! Main Floor Offers Huge Ceiling Height Providing Airiness & An Abundance of Light + A Convenient Powder Room. Walk-Out To Backyard W/BBQ Gas Line & Featuring Flexible Space To Play, Dine, Lounge & Garden! 4 Private Driveway Spaces + Incredible Double Car Garage W/Additional Garage Storage/Workspace/Office. Potential Opportunity To Convert To Garden Suite! Finished Basement With Great Ceiling Height, Existing Fridge, Rough-Ins For Rest Of Kitchen & Separate Side Entrance. Possible Basement Apartment Or In-Law Suite! Updated A/C (2022). Irrigation System, Central Vac, Humidifier & Water Softener. Amenities Just Steps Away Including Groceries (Sobeys, Lady York, Zito's, Fortinos, City Fish Market, Bologna Pastificio), Coffee (R Bakery, 285 Café, Tims & More), Parks (Viewmount, Walter Saunders, Wenderly), The York Beltline Trail, Restaurants (Kitchen Hub Food Hall Ft. Mandy's Salads, Miyako Sushi, California Sandwiches), Shopping (Lawrence Allen Centre & Yorkdale) & Transit Accessible (Short Walk To Glencairn Station, Near Eglinton West Station & The New Eglinton LRT, Close To Allen Rd. & Highway 401)! Highly Coveted West Prep School District. Come Check Out Your New Home! (id:50886)
Harvey Kalles Real Estate Ltd.
1221 Creekside Drive
Oakville, Ontario
Welcome to Creekside Drive. Nestled in the coveted Wedgewood Creek community of Oakville, this renovated detached residence offers unparalleled sophistication and craftsmanship. Spanning nearly 4,000 square feet of finished living space, this home exemplifies modern elegance with seamless indoor-outdoor flow and luxurious finishes throughout .Boasting 4 spacious bedrooms and 4 beautifully appointed bathrooms, every inch of this home has been thoughtfully curated for comfort and style. The expansive open-concept layout is highlighted by rich hardwood flooring, a stunning modern kitchen with gleaming granite countertops, and high-end appliances that will inspire any culinary enthusiast. The fully finished basement provides additional living space for relaxation or entertainment, while the private backyard oasis is an entertainers dream. The serene in-ground pool, enhanced with non-slip cork flooring, invites you to unwind, offering a tranquil retreat for both leisure and recreation. The exterior of the home is adorned with elegant stucco, radiating timeless curb appeal, while the double car garage ensures ample parking and convenience. Located in one of Oakville's most prestigious neighborhoods, this home is an embodiment of luxury, offering a lifestyle of sophistication and ease. This home is ideally located near Oakville's finest amenities, including lush parks, walking trails, and serene waterfront spaces for outdoor activities. The vibrant town center offers luxury shopping and dining experiences. Families benefit from access to top-tier educational institutions, with public schools like Iroquois Ridge Secondary School and Sheridan Public Elementary School within the neighborhood. Several prestigious private schools, including Linbrook School and Oakville Christian School, are nearby .An unparalleled opportunity to own a truly exceptional property in Oakville's Wedgewood Creek community where elegance, convenience, and lifestyle come together seamlessly. (id:50886)
Exp Realty
1577 Old Spar Court
Mississauga, Ontario
Tucked away on a quiet court of just nine homes in the prestigious Rattray Park Estates, this Cape Codstyle residence offers 4,044 sq. ft. of living space and sits proudly on a rare 63 x 101 x 111 x 107 x 75' ft irregular lot- providing both privacy and room to grow. The main floor is designed for family living and entertaining alike. A separate dining room (or formal living room) with a bow window sets the stage for gatherings, while the eat-in kitchen impresses with stainless steel appliances, granite countertops, cherrywood cabinetry, and ample storage. Walk out to your oversized backyard oasis, complete with in-ground pool, irrigation system (front and back), expansive stone patio, manicured gardens, and gorgeous mature trees. The laundry room features custom built-in cabinetry, a separate entrance, mudroom, and direct access to the double car garage. A family room with a gas fireplace and bow window, a 2-piece bath, and a versatile office/sitting room round out this level. Upstairs, natural light pours in. The primary retreat boasts its own gas fireplace, 3-piece ensuite, and walk-in closet, complemented by three additional large bedrooms and a 4-piece bathroom. The fully finished basement extends the living space with a bedroom, 4-piece bath with double vanity and glass shower, and a spacious recreation room with durable ceramic wood tile flooring. Recent updates offer peace of mind: Furnace (2024), Roof (2024), Hot Water Heater (2023), AC (2023), Windows and Doors (2015), Hardwood Flooring (2015). All of this in a sought-after location, walking distance to Rattray Marsh Conservation Area, and just minutes to Jack Darling Memorial Park, Clarkson Community Centre, highway access, Clarkson GO, and everyday amenities. This home is a rare combination of lot size, luxury, and lifestyle. (id:50886)
Royal LePage Burloak Real Estate Services
16 Deevale Road
Toronto, Ontario
A modern contemporary masterpiece at 16 Deevale Rd, this custom-built residence offers over 4,500 sq. ft. of livable space with 4+2 bedrooms and 5 bathrooms. Designed with soaring ceilings and floor-to-ceiling windows, the home features an expansive rear wall of glass with oversized sliding doors opening to a spacious composite patio. The sleek interior is defined by white oak floors, seamless paneled walls, and a floating staircase with glass railing, while the open-concept main level showcases a 3-sided fireplace and a chefs kitchen with a 10 quartz waterfall island, quartz backsplash, premium appliances, pot filler, wine wall, and full-height cabinetry with valance lighting. Upstairs, the primary suite offers a custom walk-in closet and a 5-pc spa-inspired ensuite with heated floors, rainfall shower, and double vanity, while additional oversized bedrooms feature large windows, built-ins, and ensuite access. The finished lower level with separate entrance provides flex rec or in-law potential with a full kitchen, dining, living, and 2 bedrooms. Outdoors, enjoy a spacious backyard with lounging cabana and cedar trees, while the front highlights illuminated flagstone steps. Additional features include ACM panels and stucco exterior, oversized aluminum windows, interlock driveway with total parking for six, a fluted-panel 2-car garage with EV charging rough-in, solid-core doors, and a full security systeman exceptional modern residence blending design, luxury, and function. (id:50886)
RE/MAX Noblecorp Real Estate
19 Hollowgrove Boulevard
Brampton, Ontario
Located In The Highly Desirable Vales of Castlemore, This Beautifully Updated Home Blends Modern Comfort With Peaceful, Natural Surroundings And Outstanding Potential. Backing Onto A Tranquil Ravine Lot With A Flowing Stream, This Spacious 3-bedroom, 3.5-bathroom Residence Offers Both Elegance And Functionality. The Main Floor Showcases A Gourmet Chefs Kitchen With Granite Countertops, A Gas Stove, Center Island, And Sliding Doors That Open To A Private Backyard Terrace. The Breakfast Area Is Equipped With Millwork And A Second Sink. The Bright, Open-concept Living And Dining Areas Are Ideal For Entertaining, While A Separate Family Room And Main-floor Laundry Add Everyday Convenience. Major Upgrades Include A $70,000 Renovation In 2009 To The Kitchen, Powder Room, And Laundry Room, Along With Professional Landscaping In 2011 Featuring Perennial Gardens, Stamped Concrete Patios, And Walking Paths. Additional Improvements Include A New Roof (2017), High-efficiency Furnace, And A/c (2015/2016).The Mostly Finished Basement With Rough-ins For A Bathroom And Kitchen, A Separate Entrance, Additional Electrical Panel, And is Ready To Be Converted Into A 3-bedroom, 1-bathroom Apartment Or In-law Suite, Offering Excellent Income Potential. With An Attached Two-car Garage, Parking For Up To Four More Vehicles, And Gated Backyard Access, The Home Is As Practical As It Is Beautiful. Entrance From The Garage To The Main Level And Basement, Along With A Separate Side Entrance To The Basement. The Backyard Retreat Offers Scenic Ravine Views, Beautifully Maintained Gardens, And A Haven For Bird Watchers And Nature Lovers Alike, Has 2 Entrances To The Yard From Both Sides of The House. Currently Configured As A 3-bedroom Home, It Can Easily Be Converted Back To Its Original 4-bedroom Layout, Providing Flexibility For Growing Families Or Future Resale. Move-in Ready With Space To Personalize Or Expand Don't Miss This Unique Opportunity. Schedule Your Private Showing Today! (id:50886)
RE/MAX Real Estate Centre Inc.
25 - 2295 Rochester Circle
Oakville, Ontario
3 Bedrooms Plus an Extra Bedroom in the Basement, Double Garage, and 6 Parking Spaces!This sun-filled corner townhome in Bronte Creek offers the space and comfort of a detached home in one of Oakville's most desirable neighborhoods. Families will love being close to top-ranked schools, scenic trails, and vibrant parks, with quick access to highways, GO Transit, and Oakville Trafalgar Hospital.Inside, the main floor is bright, open, and perfect for entertaining or everyday living. The kitchen features modern appliances, quartz countertops, and ample cabinet space, making it both functional and stylish. Upstairs, the primary suite features his-and-her closets and a spa-inspired 5-piece ensuite. A versatile loft and convenient second-floor laundry add flexibility for modern family life.The professionally finished basement includes an extra bedroom, a large recreation area, and a play space under the stairs specially designed for kids, plus a 3-piece bathroom perfect for guests, movie nights, or family fun. Additional features include a built-in storage area and upgraded flooring throughout the main and upper levels, offering move-in readiness and modern comfort.Outside, enjoy one of the largest backyards in the community, with an interlocked patio ready for summer BBQs, kids play, or quiet evenings. (id:50886)
Royal LePage Signature Realty
961 Danforth Avenue
Burlington, Ontario
Welcome to 961 Danforth Avenue, a beautifully maintained bungalow in Aldershots sought-after, family-friendly community. Step inside to a bright, spacious family room flowing into a spotless eat-in kitchen with solid wood cabinets and ceramic tile flooring. The main level offers three generous bedrooms with ample closets, a four-piece bathroom, and original hardwood floors throughout. The fully finished basement expands your living space with a fourth bedroom, a three-piece bathroom, a large recreation room with bar and cozy fireplace, plus a second kitchen, perfect for an in-law suite with private side entrance. Enjoy parking for up to 6 vehicles, a handy storage shed, and a peaceful location close to parks, schools, and transit. Move-in ready and full of potential! RSA. (id:50886)
RE/MAX Escarpment Realty Inc.
2455 Rebecca Street
Oakville, Ontario
ATTENTION ALMOST 1/2 AN ACRE LOT IN SOUTH WEST OAKVILLE. GREAT OPPORTUNITY TO LIVE IN/RENOVATE OR BUILD YOUR DREAM HOME ON YOUR DREAM LOT. 100' FRONTAGE AND 198' DEEP. REBECCA STREET IS THE NEW LAKESHORE ROAD ADDRESS WITH MULTI MILLION DOLLAR HOMES GOING UP IN THE AREA. THE CURRENT HOME IS A QUAINT BUNGALOW THAT HAS BEEN MAINTAINED BEAUTIFULLY, A LOVED HOME FOR MANY MANY YEARS. LARGE SUNNY YARD WITH NORTH WEST EXPOSURE. WALK TO BRONTE VILLAGE, HARBOUR, SHOPS AND RESTAURANTS. CONVENIENTLY LOCATED TO SCHOOLS, PARKS AND TRANSIT. (id:50886)
Sutton Group-Admiral Realty Inc.
164 Sussexvale Drive
Brampton, Ontario
Welcome to "The Campbellford" built by Tribute Homes, Boasting 1,476 SQFT. This freehold townhome has been lovingly cared for and impeccably maintained, spacious open concept main level with hardwood flooring, 2 pc powder room, interior garage access, family sized eat in kitchen with stainless steel appliances and walk out to deck and large back yard. The upper level has a separate laundry room, huge prime bedroom with walk in closet and full ensuite bath with separate shower stall and soaker tub, the other 2 bedrooms are spacious with ample closet space and generous sized windows. This Lovely freehold townhome shows true pride of ownership. Show with confidence, please note: ** Minimum of 2 hours notice required for showings. Offers anytime, Please download schedule B and attached 801 to all offers. Thanks for showing!! (id:50886)
RE/MAX West Realty Inc.

