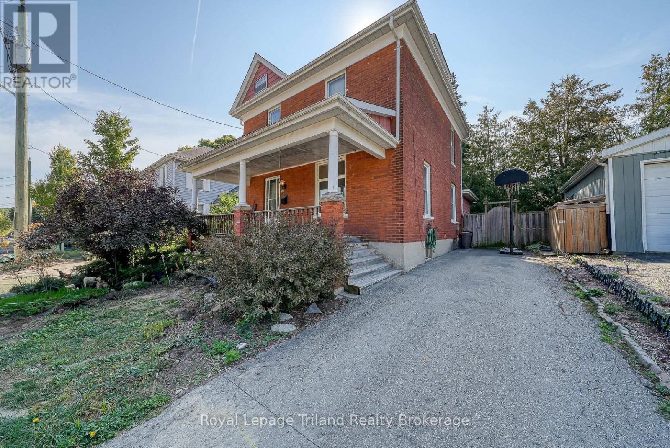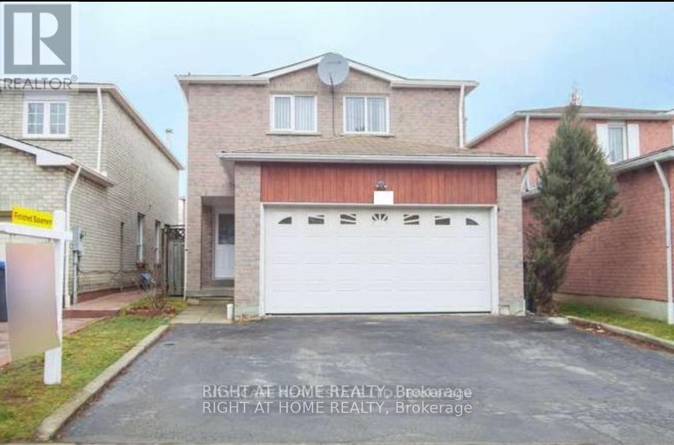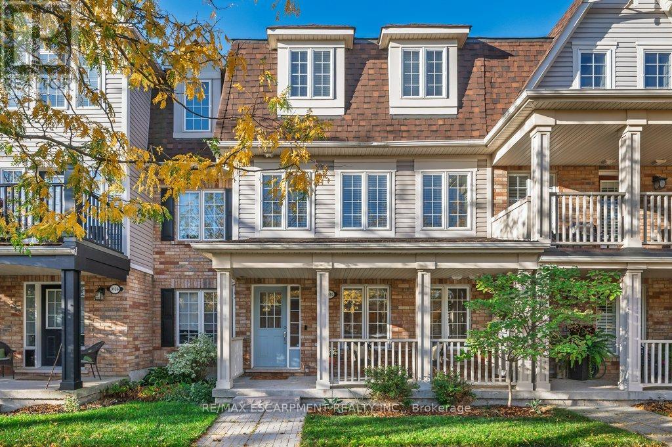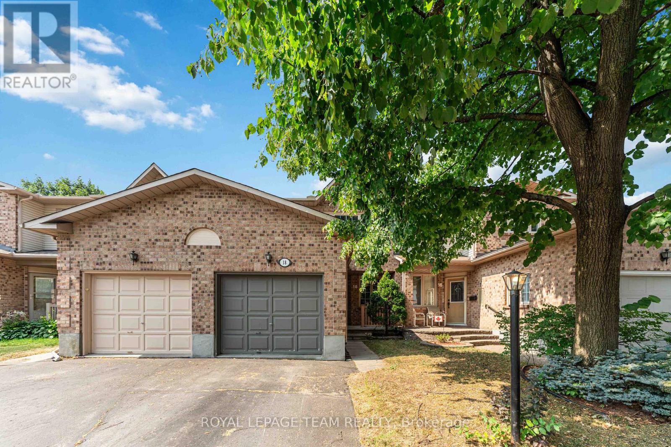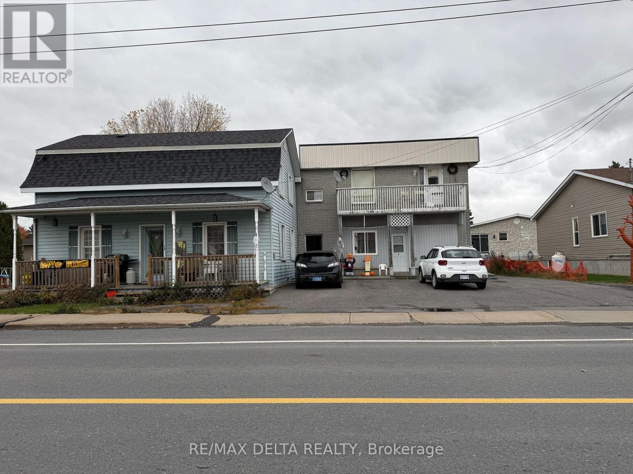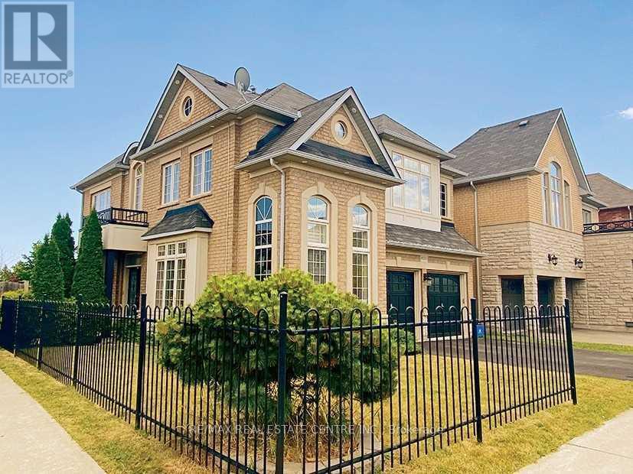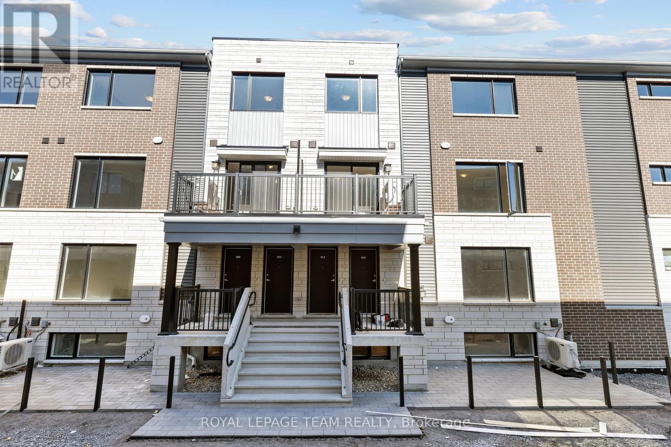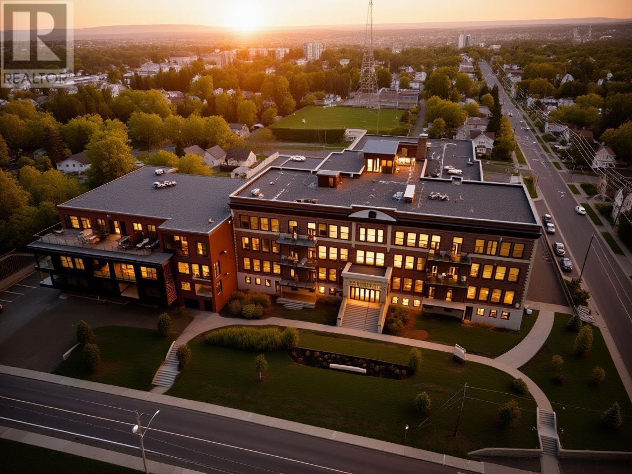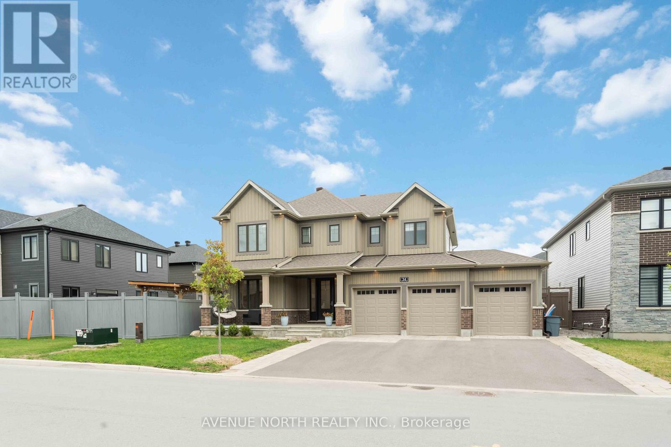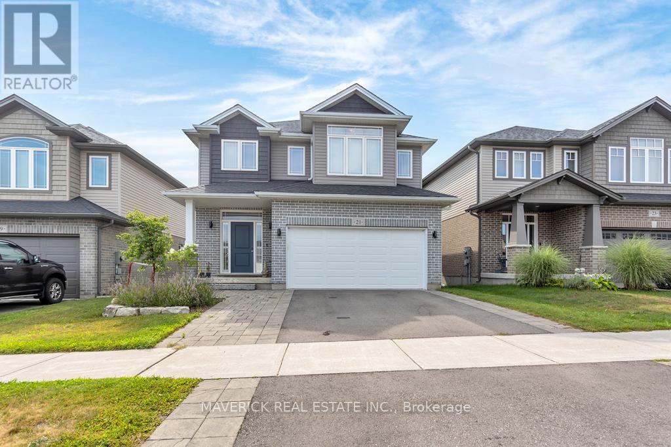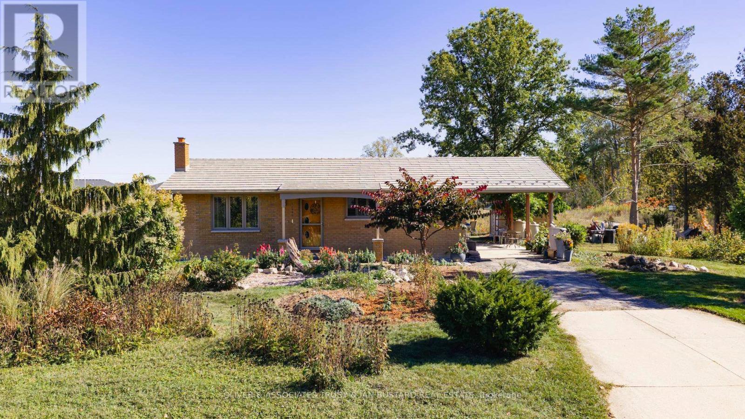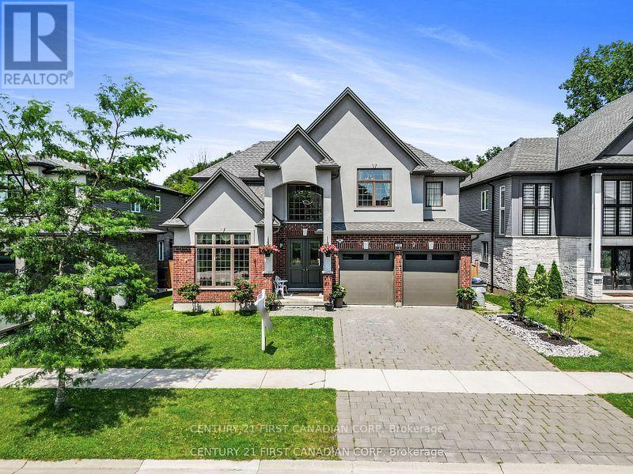500 Edward Street
Woodstock, Ontario
Charming 3-Bedroom Home in Mature Woodstock Neighbourhood. Welcome to 500Edward Street, a great 3-bedroom, 1-bathroom home nestled on a quiet street. Enjoy morning coffees on your front deck. Step inside and enjoy a living room featuring a cozy fireplace perfect for relaxing evenings. The large eat-in kitchen is finished in neutral tones, offering a bright and inviting space. The dining room sits just off the kitchen. And next to the dining room is a family room with sliding patio doors that lead to a private deck. The home features a full 4-piece bathroom and three comfortable bedrooms, providing plenty of space for family or guests. A unique bonus is the attic space, accessed by stairs and ready to be transformed into your unique bonus space. The basement offers ample storage and direct access to the backyard. Located in a quiet and mature neighbourhood, this home combines character, comfort, and potential! (id:50886)
Royal LePage Triland Realty Brokerage
Upper - 56 Stanwell Drive
Brampton, Ontario
Upgraded 3 bedroom 2.5 bathroom home in Heart Lake neighborhood. Close to schools, public transport, shopping, grocery, and highway. Wooden Floors On The Main And Laminate On The 2nd, Upgraded Kitchen With Walkout To Backyard, Upgraded washrooms, Portlights Throughout Main Floor, Freshly Painted, new window coverings. Laundry in Basement in Shared Common Area. Tenant pays 70% of utilities. (id:50886)
Right At Home Realty
3140 Edgar Avenue
Burlington, Ontario
Extensively Upgraded FREEHOLD Townhome w/Double Garage in Alton Village. This Move-In Ready Townhome sits on a quiet side street in a top ranked school district. Feel welcome as soon as you step onto the covered front porch, perfect for relaxing outdoors & casual chats with passing neighbours. Beautifully cared for with numerous recent updates, the pride of ownership shows from the moment you step into the spacious entry Foyer. Engineered hardwood floors, smooth ceilings, solid oak staircase w/tread lighting, pot lights, trim & fresh finishes through-out. Gourmet's Kitchen w/Breakfast Bar, Quartz counters, S/S appliances, Custom Cabinets to the ceiling, Pantry, Dining & walk-out to huge 17' x 20' deck. Generous Living Room/Great Room with eng. hardwood, pot lights & oversized windows. Private Primary Suite with spacious 4 pc Ensuite w/soaker Tub & w-i closet. Beautifully updated in 2025, the 2nd Bedroom features charming wainscoting, wallpaper & designer lighting. A spacious 4pc main bath with built-in Vanity completes the upper level. Large, bright main floor Family Room off the Foyer offers multiple options: Office, Bedroom, Gym & more! Main floor Laundry with new side by side Washer, Dryer & Laundry sink. Huge Double Car Garage w/inside entry. Numerous updates, Roof '21, Garage Door '21, Deck '23, Smooth Ceilings '21, Carpet, Paint, Trim & more!! Just steps away from shopping, groceries, parks, and schools, with easy access to highways for a seamless commute. This move-in ready home is a must see! (id:50886)
RE/MAX Escarpment Realty Inc.
18 Ravenscroft Court
Ottawa, Ontario
Welcome to this spacious 3-bedroom, 2.5-bath townhouse located in a quiet, family-friendly cul-de-sac in the heart of Stittsville! This well-maintained home features durable hardwood flooring throughout main and second floor - carpet only on stairs! The bright kitchen opens to a cozy solarium that leads to a large and private backyard with no rear neighbors, perfect for summer BBQs and sunbathing. The second floor features two generously sized bedrooms served by a 3pc main bath. Second floor also features a large primary bedroom with a walk-in closet and a 3-pc ensuite. The large basement offers plenty of space for storage and recreation. Enjoy easy access to transit, schools, parks, and a wide range of amenities, including grocery stores, banks, restaurants, pharmacy, and leisure - the Amberwood Golf Course is just a few minutes' drive away. Freshly painted and professionally cleaned, this move-in-ready home is perfect for families looking for a safe, clean and accessible home for their family! Available today! (id:50886)
Royal LePage Team Realty
5 - 4567 Ste-Catherine Street
The Nation, Ontario
Affordable and conveniently located, this main-level 1-bedroom, 1-bathroom apartment in St. Isidore offers comfortable living with excellent accessibility. Situated just minutes from Casselman's shops, restaurants, and amenities, and featuring quick access to Highway 417, it's ideal for those seeking an easy commute and everyday convenience. Available November 1st, this unit provides a practical and budget-friendly option in a quiet community setting. (id:50886)
RE/MAX Delta Realty
4230 Fuller Crescent
Burlington, Ontario
Welcome to this stunning corner lot home in Burlingtons highly sought-after Alton West community! Spanning over 2,236 sq. ft. of beautifully upgraded living space, this residence blends modern elegance with everyday comfort. The open-concept main floor features 9 ceilings, pot lights, rich hardwood flooring, and a stylish family room with an upgraded fireplace the perfect setting for gatherings. The chef-inspired kitchen boasts a large center island, granite countertops, a stylish backsplash, gas stove, and premium stainless steel appliances. The bright breakfast area opens directly to the fully fenced backyard with mature trees, offering both privacy and charm. Upstairs, enjoy the convenience of 3 full washrooms, serving the generously sized bedrooms freshly painted in neutral tones. The primary suite includes ample closet space and a spa-like ensuite. The professionally finished basement expands your living options with an additional bedroom featuring its own ensuite, a spacious recreation area with an electric fireplace, a kitchenette, and pot lights throughoutideal for extended family or entertaining. Additional highlights include Direct access from the garage, Rough-in electric car charger in garage, Exterior pot lights and new fencing for enhanced curb appeal.Situated in a family-friendly neighbourhood, this home offers easy access to parks, top-rated schools, shopping, major highways, and all the amenities Burlington has to offer.This immaculate, move-in-ready home is available for leasedont miss the opportunity to enjoy luxury living in one of Burlington's most vibrant communities! (id:50886)
RE/MAX Real Estate Centre Inc.
913 Creekway Private
Ottawa, Ontario
Be the first to live in this BRAND NEW bright and modern 2 BEDROOM 1.5 BATHROOM UPPER TOWNHOME in the sought-after Arcadia community of Kanata with UNDERGROUND PARKING! This is the Union model by Minto Homes, offering a smartly designed layout with over 1,200 sqft of living space. The main floor features a spacious open-concept living and dining area with plenty of natural light, access to a large private balcony, and a powder room for guests! The stylish kitchen includes quartz countertops, beautiful cabinetry, and stainless-steel appliances. Upstairs you'll find two generously sized bedrooms along with a full bathroom and convenient in-unit laundry! Perfect for couples, small families, or professionals! The location is unbeatable, just minutes to Tanger Outlets, Costco, Walmart, the Canadian Tire Centre, and Kanata Centrum, plus quick access to the 417 for an easy commute! Schools, parks, and trails are all close by, making this a fantastic place to call home! One UNDERGROUND parking spot (G-82) included in the rental price! STAINLESS STEEL APPLIANCES ARE NOT PHOTOGRAPHED BUT WILL BE INCLUDED! The tenant will be responsible to pay all utilities (heat, hydro, water, and hot water tank rental). (id:50886)
Royal LePage Team Realty
3202 96 High St
Thunder Bay, Ontario
Suite 3202 at Hillcrest Neighbour Village Condos combines modern comfort with unbeatable outdoor space. This 2-bedroom, 2-bath residence spans 1,160 sq. ft. and features an incredible 80-foot balcony with gas BBQ hookup – perfect for entertaining or simply enjoying panoramic views of Lake Superior. Inside, the open plan offers a welcoming electric fireplace and well-planned kitchen and living areas that maximize both light and flow.Hillcrest’s residents enjoy access to exceptional amenities: a rooftop terrace with 360° views, state-of-the-art fitness centre, theatre/auditorium with kitchen and pool table, inviting gathering rooms, and even a full indoor court for basketball and pickleball. Pets are welcome, and each home is distinctive by design.Suite 3202 is all about space, style, and views – a unique lakefront opportunity in Thunder Bay’s premier condominium. (id:50886)
Royal LePage Lannon Realty
34 Jetty Drive
Ottawa, Ontario
Open House Oct 25, 2-4pm. Discover this exceptional Minto Elderberry II model in the prestigious Mahogany community of Manotick. Situated on a 62' x 95' lot, this beautifully upgraded home offers over 4,000 sq ft of finished living space, with 5+1 bedrooms, 5 bathrooms and a rare 3-car garage w/ an extended driveway. Inside, the main level impresses with 9-ft ceilings, hardwood flooring, pot lights & a reimagined staircase that sets the tone for modern elegance. A versatile home office, main-floor bedroom and a custom mudroom w/ built-in cabinetry enhance daily functionality. The kitchen features quartz countertops, a waterfall island, tiled backsplash, walk-in pantry, upgraded cabinetry, pots & pans drawers and smart stainless-steel appliances, perfect for both everyday living and entertaining. Upstairs, you'll find 4 spacious bedrooms, all with walk-in closets & 9-ft ceilings. The primary suite boasts dual walk-in closets & a luxurious 5-piece ensuite. A second bedroom enjoys its own private ensuite, while the remaining two share a stylish Jack & Jill bathroom. The convenient second-floor laundry room includes upgraded sound insulation for added peace & quiet. All bathrooms throughout the home have been completely renovated with floor-to-ceiling tile, premium fixtures, and contemporary finishes. The professionally finished lower level adds even more versatility, featuring Control4 smart home technology, built-in speakers, a wet bar, playroom, gym, a spa-inspired bathroom, and a guest bedroom, ideal for hosting or multigenerational living. Step outside to your own private backyard oasis, fully fenced and landscaped for low-maintenance enjoyment. Features a fiberglass pool w/ waterfall feature, composite decking w/ glass railings, and interlock stone throughout the driveway & grand front entryway. This is a rare opportunity to own a stunning home that blends elegant design, modern technology & vibrant outdoor living in one of Manotick's most desirable neighborhoods. (id:50886)
Avenue North Realty Inc.
21 Chamberlain Avenue
Ingersoll, Ontario
Welcome to one of Ingersoll's most exceptional homes a thoughtfully designed and impeccably upgraded 3+1 bedroom, 4-bathroom residencethat seamlessly blends luxury, comfort, and practicality. From the moment you step inside, you're greeted by soaring 9-foot ceilings, richhardwood flooring, and a bright, open-concept main floor adorned with custom window coverings, including motorized blinds for addedconvenience. At the heart of the home lies a stunning chefs kitchen, with quartz countertops, a marble backsplash, a built-in garburator,premium stainless steel appliances, and a spacious walk-in pantry; truly a culinary dream. Upstairs, the elegant primary suite offers a peacefulretreat, featuring a spa-inspired ensuite complete with double vanities, a soaker tub, and a glass-enclosed shower. Two additional generouslysized bedrooms, a stylish 4-piece bathroom, and a full laundry room provide comfort and functionality perfectly suited to busy family life. Theprofessionally finished basement (2018) expands the living space with a large recreation area, an additional bedroom, and a full 3-piecebathroom; all enhanced with energy-efficient spray foam insulation for year-round comfort. Step outside to a fully fenced backyard designed forboth relaxation and entertaining. Enjoy a spacious deck (built in 2018), additional space for flexible outdoor living, and a practical storage shed.Notable exterior updates include a widened driveway with newly laid asphalt and re-laid tiles (2023), as well as professionally landscaped frontand rear gardens (2023).The garage is also wired and ready for an electric vehicle charger an ideal feature for eco-conscious homeowners.Recent appliance upgrades include a new microwave and dishwasher (2024), along with a washer and dryer (2025).Why wait for a new buildwhen this exquisite, move-in-ready home is available now fully finished, meticulously maintained, and brimming with premium features andthoughtful upgrades throughout. (id:50886)
Maverick Real Estate Inc.
52 Gill Rd Road
Lambton Shores, Ontario
Great location on Gill Road close to Grand Bend school, library, medical, dental centres and shopping! No neighbours behind as this home backs onto a pond and walkway. First time buyers or retirees downsizing this charming 2 bedroom home is a must see. There is a wood burning fireplace in the lower level recreation room with lots of space to add an extra bedroom. This home has recently been updated with 2 new owned water heaters, Geo-thermal which provides heat and air conditioning, steel roof, newer Ostaco windows, California shutters in kitchen, solid interior doors on the main, newer bathroom vanity with tons of storage in unique 4 drawer style with inserts, newer kitchen cupboards with tons of drawers, and the foundation was dug out and sealed in 2018. This property features extensive landscaping including a forest pansy redbud tree, ginko, magnolia, red oaks, wisteria vine, service berries, 2 asparagus beds, currants, black berries, and a pear tree! Raised beds for vegetables and numerous spring bulbs & perennials. Gas at house but not hooked up, and hydro annual last year was $2,244.93! NOTE: Vacant lot beside is in process of being severed and is not for sale. Large fridge and freezer in lower level also included. (id:50886)
Oliver & Associates Trudy & Ian Bustard Real Estate
207 Union Avenue
Middlesex Centre, Ontario
Your Komoka dream home! 3150 sqft 2-stry incl 900 sqft finished lower lev in a park-like setting. Freshly painted and brand new carpets, it offers 4+1 bedrooms, 3+1 bathrooms, attached 2-car garage, a large deck, and fenced back yard Backing Onto Mature-Treed Greenspace. A soaring 18 ft. high foyer, open to the 2nd floor Juliette balcony, floods the space with natural light. Off the foyer, step into the formal living/dining area, perfect for entertaining. Located at the back, the family room is the heart of this home together with its large gas fireplace open to the bright open-concept kitchen/dining area. The fully-equipped kitchen offers two-tone cabinetry with loads of storage that extends to the adjoining walk-through butler's pantry with access also to the front dining room. Gleaming quartz countertops, stone backsplash, and large windows convey a light and airy space. Clear sightlines from the kitchen through to family room and backyard allow you to interact with everyone while cooking and entertaining. Extend family fun and entertaining to the back deck and yard through the sliding doors off the family room. Extra closets, built-in storage, 2-pc bath, and garage access add comfort and convenience to the main floor. Retreat upstairs to your primary bedroom with luxury spa-like 5-pc ensuite, including double vanity, large glass-doored shower and inviting soaker tub just beyond the walk-in closet and storage area. 3 additional generous-sized bedrooms , 4-pc main bathroom and a 2nd floor laundry complete the upstairs. The finished lower lev offers more space to entertain and unwind with a large flex space tastefully finished with a feature wall and electric fireplace, a generously-sized 5th bedroom, an office/den and a 3-pc bath. This fully landscaped property exudes beauty, comfort, safety and functionality. Komoka boasts top rated schools, recreational, wellness and fitness facilities, as well as pet, dental and other health services and just 20 mins to London! (id:50886)
Century 21 First Canadian Corp

