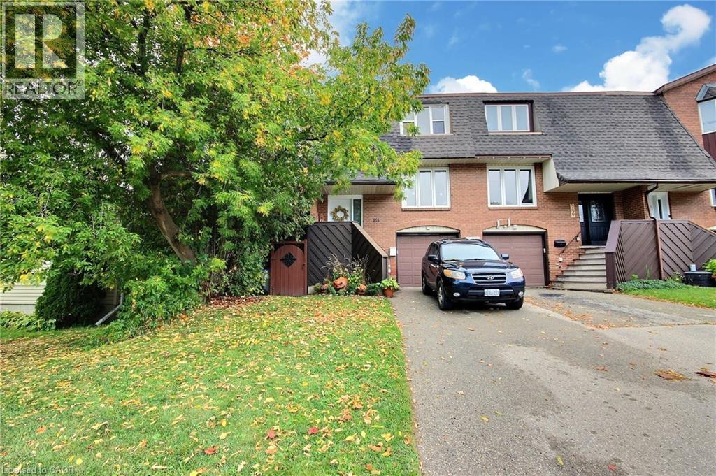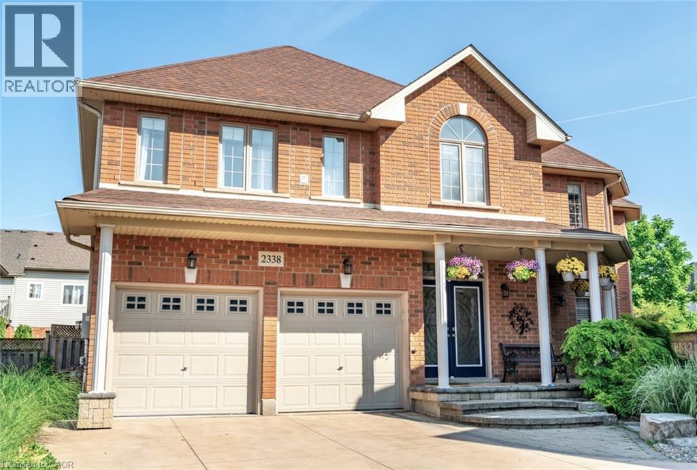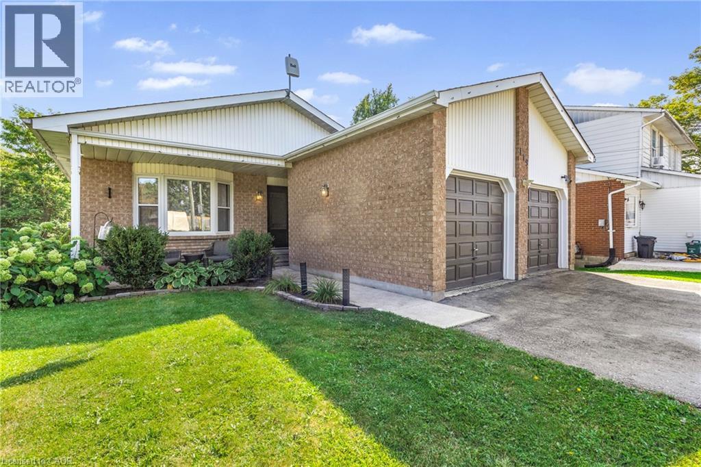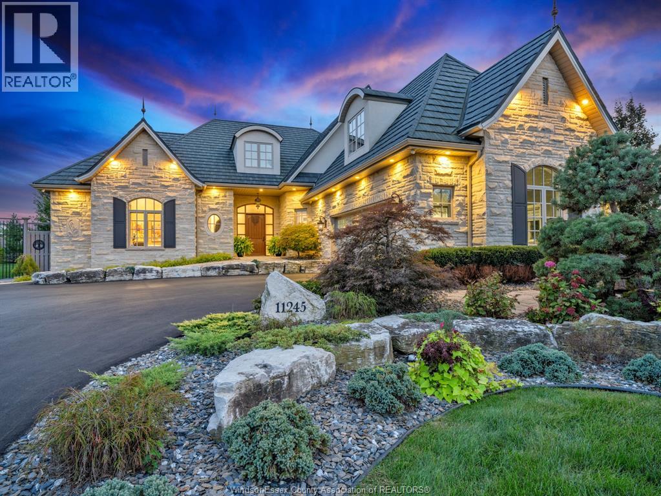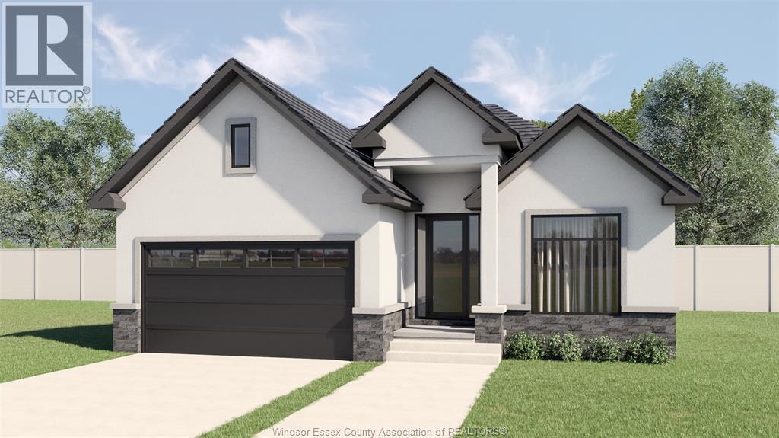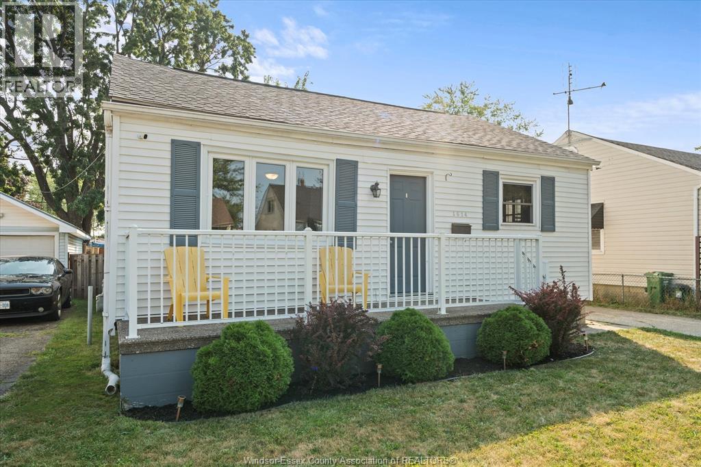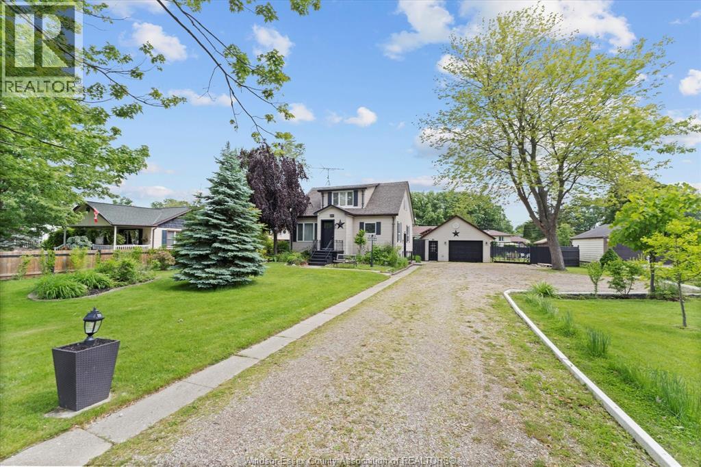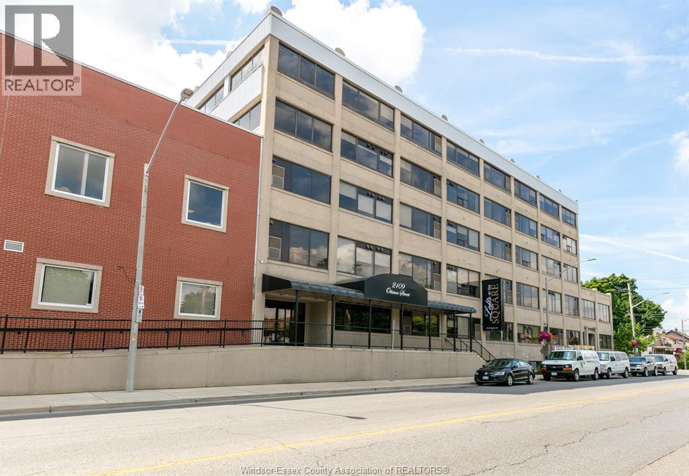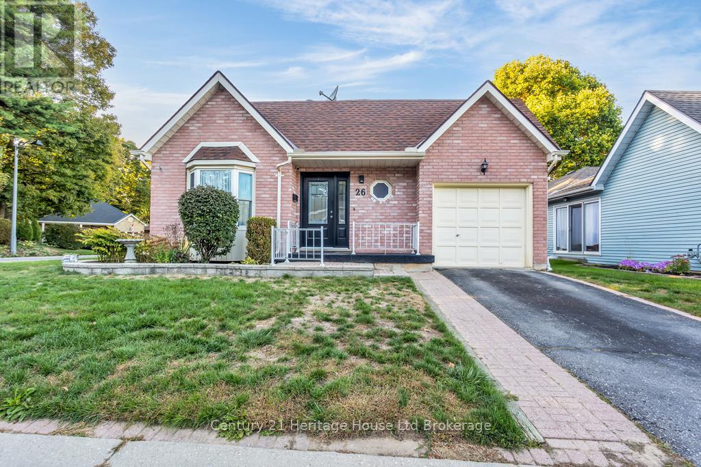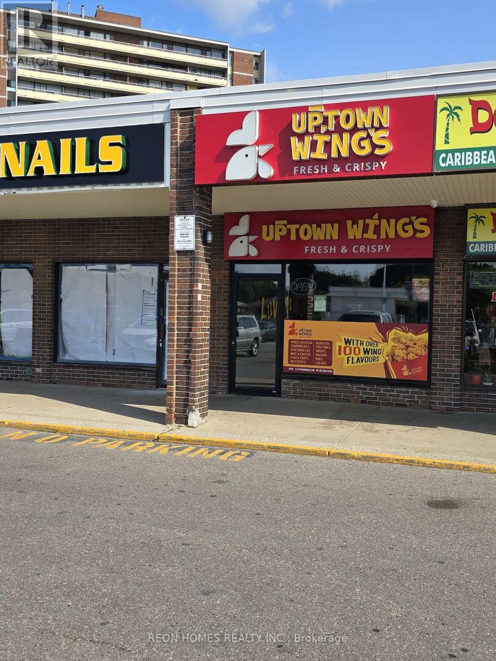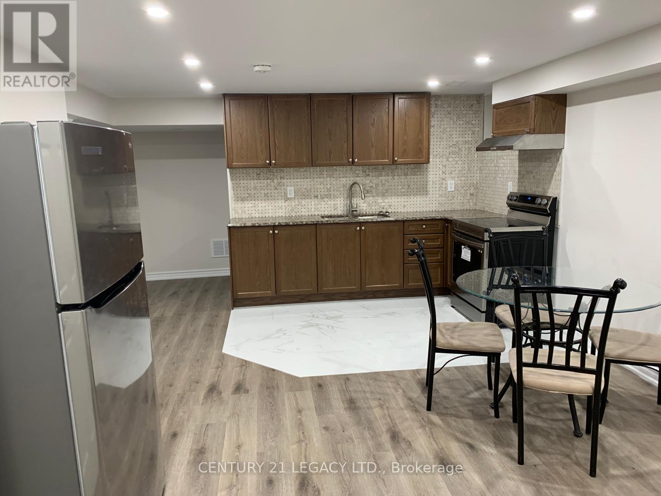755 N York Avenue N
Listowel, Ontario
Perfect for first-time buyers or those looking to get into the market, this affordable 3-bedroom end-unit townhouse offers incredible value and comfort. Move-in ready with recent updates throughout, this home features 2.5 bathrooms, including a spacious master suite with a private ensuite. Enjoy the cozy ambiance of a fireplace in the inviting living area, and take advantage of the private walk-out backyard—ideal for relaxing or entertaining. With the convenience of an attached garage and the added privacy of an end unit, this home is a smart and stylish choice for anyone looking to make a move. (id:50886)
RE/MAX Midwestern Realty Inc.
2338 Norland Drive
Burlington, Ontario
Discover this stunning four-bedroom home with one of the biggest backyards, nestled in the desirable Orchard neighbourhood. The spacious layout features a comfortable and stylish interior with over 4,500 square feet of living space. The elegant kitchen has tons of pantry and storage cabinets, a large island with seating and stainless appliances and leads to a mudroom with backyard and garage access. The main floor office/dining room has direct access to the porch (home business). The second level has been tastefully updated with luxury vinyl plank flooring and features a massive primary suite with a large balcony, updated five-piece ensuite and his and hers closets. Three large bedrooms, a full bathroom and a convenient laundry room complete the second level. The finished basement is perfect for entertaining with a custom wet bar featuring granite counters, stone accent walls, two bar fridges, stone fireplace and tasteful lighting. A third full bathroom and large storage area complete the basement. Outside, your private backyard oasis awaits with an in-ground heated pool, soothing hot tub, aluminum pergola and two levels of stone patio and immaculate landscaping — perfect for year-round enjoyment. Three seating areas provide an ideal space for outdoor dining, gatherings or relaxing at the end of the workday. The beautifully landscaped yard features mature perennials and trees, all maintained by an irrigation system. This beautiful property combines unrivalled luxury, comfort and outdoor living in a sought-after community. Don’t be TOO LATE*! *REG TM. RSA. (id:50886)
RE/MAX Escarpment Realty Inc.
119 Franklyn Street
Shelburne, Ontario
** The best value in town ** Welcome to 119 Franklyn, you'll find a house that you'll want to make home. This is what you'll love; A spacious meticulously clean home nestled on a large lot, this 3 + 2 bedroom property, has 3 bathrooms and endless opportunities and over 3000 finished sq feet. The vast majority of this home has been tastefully updated with a lot of storage. The two bedroom basement has a walkout, a kitchenette which could turn into an investment or a flat for family. Enjoy the large calm and serene backyard with a beautiful outdoor fireplace,It's a special home that offers space, serenity and real options. (id:50886)
Exp Realty
Royal LePage First Contact Realty Brokerage
11245 Riverside Drive
Windsor, Ontario
Experience timeless luxury on Riverside Drive. Custom built in 2018, this French country residence, nestled on an extraordinary lot on the Ganatchio Trail, offers only the finest in design & craftsmanship. With a full stone exterior, luxurious metal roof and over 7700 sq.ft of opulent living space, this home was built to impress and built to last. Inside, experience soaring 10ft ceilings on main floor and lower level, 6 spacious bedrooms-each with a private ensuite with a total of 8 baths. Featuring 2 primary suites with one encompassing approx.1000 sq ft with his & her ensuite baths and closets. Constructed w/complete handicap accessibility, the home is perfectly suited for main floor living if desired. The chefs kitchen is a true showpiece boasting custom cabinetry by Bettermade cabinets, cambria countertops, an 11 ft island, triple ovens, a 6 burner Jennair gas cooktop and dual dishwashers. Every detail reflects quality w/custom lights, Grohe faucets, over 200 potlights and a 28-speaker interior and exterior buildings-in audio systems. Comfort is ensured with full wall spray foam insulation and dual furnaces, HRV’s, tankless water heaters, infloor heating, steam room, movie theatre seating, games room along with 2 separate grade entrances. Step outside to your private oasis:a heated in ground pool, hot tub, outdoor shower & custom shed with 100 amp service on a sprawling 127-fully treed wide lot offering both privacy and space for entertaining. The heated double garage and double layered asphalt driveway showcase the durability & thoughtful planning throughout. This is not simply a home-it is a lifestyle. Truly one of a kind. Please see documents for full list of upgrades. Furniture to be included-inquire with L/S (id:50886)
RE/MAX Preferred Realty Ltd. - 585
5 East 36th Street Unit# 412b
Hamilton, Ontario
Charming, turn-key 1 bed, 1 bath unit in desired, well maintained and affordable East Brow Co-operative. This unit has undergone extensive updates including a lovely kitchen featuring white cabinetry w/ crown moulding, corian counters, built-in pantry/display cabinet, included stainless steel whirlpool fridge and stove. Updated toilet and vanity in bathroom. Durable and attractive vinyl plank flooring throughout unit. Electrical updated to breakers. Charming archways and coved ceilings in open living room/dining room. Lots of closet space, and additional storage included with exclusive use locker(in basement). Enjoy the quiet rear of the building location of this unit with views of quaint and mature neighbourhood. Wander out front of the building to take in the east Hamilton escarpment views. Walk to great restaurants and shops on Concession. Easy access to trails, transit, airport and Juravinski Hospital. Co-op fees $568 monthly includes: property taxes, parking, heat, water and exterior maintenance. Hydro is owner’s responsibility. Pets are welcome with some restrictions. (id:50886)
Royal LePage State Realty Inc.
2498 Partington
Windsor, Ontario
Newly built ranch-style homes are hard to come by in South Windsor, making this a truly rare find. Located in a highly desirable neighbourhood close to shopping, top-rated schools, and the Windsor Mosque, this to-be-built 3-bedroom ranch offers the perfect blend of comfort, convenience, and upscale living - all on one level. Built by the trusted experts at HD Development Group, a well-established builder with decades of experience in Windsor, this home is thoughtfully designed for modern living. Enjoy the ease of having all bedrooms, laundry, and daily necessities on the main floor, with no need to navigate stairs. The heart of the home features a spacious open-concept kitchen, living, and dining area, perfect for quality family time and effortless entertaining. The spacious layout features a gorgeous primary suite complete with a luxurious ensuite bathroom and a walk-in closet. Beautiful, high-end finishes will be found throughout, reflecting the quality craftsmanship HD Development is known for. The full unfinished basement offers endless possibilities—add more bedrooms, a bathroom, or create the custom space your family needs. Whether you’re downsizing or seeking the convenience of one-floor living without compromising on style, this home checks all the boxes. Don’t miss this rare chance to own a brand-new ranch in one of Windsor’s most sought-after areas! Call today for more information! (id:50886)
Royal LePage Binder Real Estate
1614 Westcott
Windsor, Ontario
Beautifully maintained 3-bedroom, 2 full bathroom home in the heart of Central Windsor, offering both charm and convenience. With excellent curb appeal, a welcoming front porch perfect for morning coffee, and a finished driveway, this property makes a great first impression. Step inside to find a spacious layout enhanced by a large rear addition, extending the kitchen into a bright dining space and creating a comfortable primary bedroom complete with a generous closet and a second full bathroom. The entire home is set on one level, making it an ideal choice for first-time buyers, retirees, or anyone seeking easy, accessible living. The backyard is fully fenced for privacy and features a large deck off the dining area - perfect for barbecues, gatherings, or simply relaxing outdoors. Thoughtfully cared for and move-in ready, this home combines comfort, functionality, and style in one great package, all in a central location walking distance to shopping, parks, and schools. (id:50886)
Royal LePage Binder Real Estate
297 Talbot South
Essex, Ontario
Impeccably maintained 2+1 bedroom home in the peaceful and family-friendly town of Essex. Situated on a generous 99x165’ lot with beautifully landscaped gardens, this move-in ready property offers endless outdoor possibilities—from creating your dream garden to adding a pool or entertaining space. Inside, you’ll find a bright and welcoming layout with a functional kitchen, a welcoming living room, a comfortable bedroom, a spa-like bathroom with a luxurious jacuzzi tub, and a versatile den that can easily serve as a dining space or guest room. The entire upper level is dedicated to a private primary suite, complete with an ensuite bath and his-and-her closets. The partially finished basement offers additional living space, a third bathroom, and a flexible room that can easily serve as a third bedroom, home office, or gym. Step into the sprawling backyard oasis, where you'll find a tranquil pond, a large deck with built-in bench seating—perfect for relaxing or entertaining—and a spacious 80+ sq ft shed for all your storage needs. Roof shingles replaced in 2020. Car enthusiasts and hobbyists will love the detached double garage, which includes a convenient rear door for easy access. With ample parking and curb appeal to spare, this home is ideal for those seeking space, comfort, and functionality—all just under 20 minutes from Windsor. Don’t miss your chance to enjoy quiet small-town living with city convenience nearby! (id:50886)
Royal LePage Binder Real Estate
2109 Ottawa Street Unit# B03
Windsor, Ontario
Incredible value for a huge 2 bedroom in today’s market! Rental amount includes gas heat, water and parking for multiple cars! Good luck finding more space for the money. Welcome to the Lofts at the Square. Gorgeous & modern 7 yr old loft apartments. This sprawling unit offers approx 1400 sq ft with an appealing layout. Both bedrooms feature walk in closets! Plenty of storage. Spacious in-suite laundry. Beautiful modern white kitchen. Attractive ceramic floor throughout. Every apt has its own forced air gas heating & c/air unit! Comes with 5 appliances including dishwasher. Secure building. Bright and modern hallways. Shopper’s Drug Mart, bank, bingo and restaurant all on site. Highly walkable Walkerville area. City transit steps from door. Willistead park, local farmer vendors and a fantastic restaurant district all within a couple km. Close proximity to 2 hospitals and the U.S. tunnel crossing. Tenant pays electricity. No smoking. Note: photos are of a staged model unit. Identical finishes/layout. (id:50886)
RE/MAX Preferred Realty Ltd. - 584
26 Seres Drive
Tillsonburg, Ontario
Beautifully maintained all brick bungalow on a quiet street in the adult active community of Hickory Hills can fill your retirement dreams! With three bathrooms, two bedrooms, a lovely deck, hardwood floors and a fantastic layout, this home is sure to please. Walk past the great landscaped gardens and front porch to enter the home through the new front door and you will find the flow of this layout to be both functional and convenient. A large living/sitting room sits at the front of the house along with a dining room which can also function as an office or den. The open concept kitchen with large island leads into the large family room complete with sliding doors leading you to the back deck which has a view of the ravine. The kitchen has been updated including newer built-in stainless steel appliances. The primary bedroom is extra large and the ensuite bathroom has an updated shower stall plus a separate tub and shower surround. The second bedroom has the added bonus of it's own full ensuite bathroom. Reverse osmosis unit, hot water tank, and water softener are all owned. Current annual Hickory Hills Residents Association fee is $655/yr (subject to change) and buyers must acknowledge one-time transfer fee of $2,000. Membership provides you with access to the Hickory Hills Recreation Centre including outdoor pool, hot tub and other amenities. Please note that this community is low density permitting only two occupants per home. (id:50886)
Century 21 Heritage House Ltd Brokerage
4714 Jane Street
Toronto, Ontario
This is a great opportunity to take over a well-established restaurant in a busy, high-traffic plaza. The space is modern and fully equipped, with a spacious dining area and a well-laid-out kitchen that includes a 13-ft exhaust hood, a walk in cooler, and a freezer. Everything is set up and ready to go, and the design makes it easy to adapt for almost any type of cuisine without needing much extra investment. RENT:$6300 (TMI & HST INCLUDED) 7 years left on the current terms, plus a 5-year option to renew. (id:50886)
Reon Homes Realty Inc.
32 Helderman Street
Caledon, Ontario
Brand new legal finished basement apartment One bedroom, one bathroom, Full family size open concept kitchen covered by pot lights with stainless steel appliances , Fridge, Stove with fan hood, washer / Dryer. A few Minutes to HW .410, Very close to all amenities, Schools, Community center, big plaza, Big grocery store, Public transportation . A quiet family and respectful roommates unfurnished. Suitable for a small family or a clean individual. Long-Term commitment preferred , But shorter terms may be considered. 30% Utility sharing. (id:50886)
RE/MAX Millennium Real Estate

