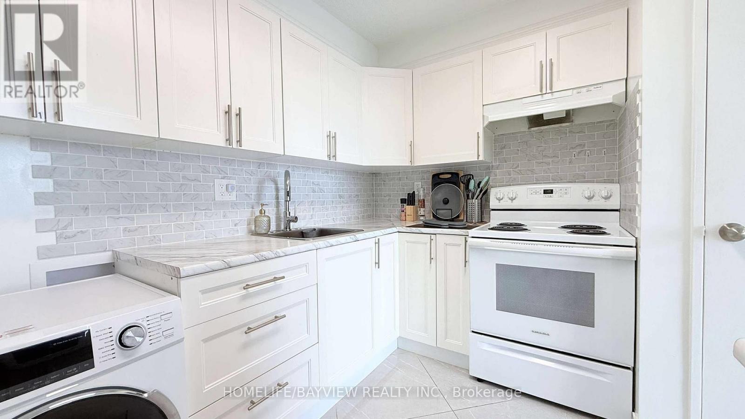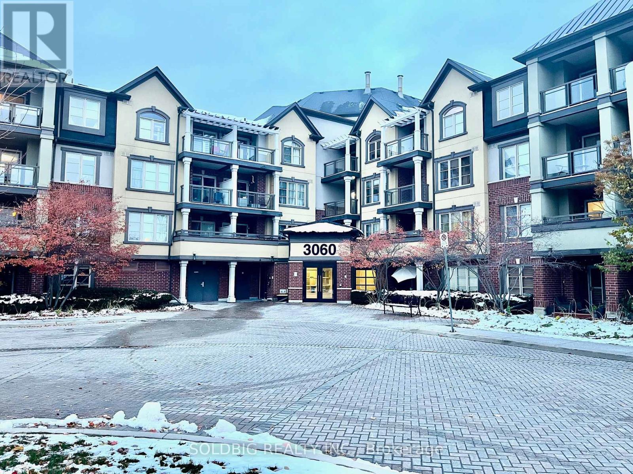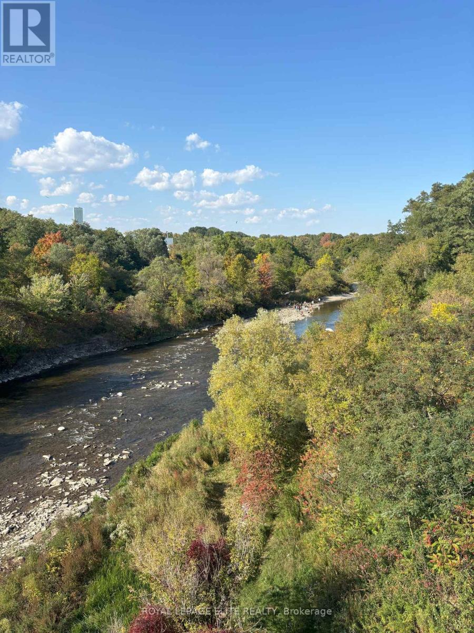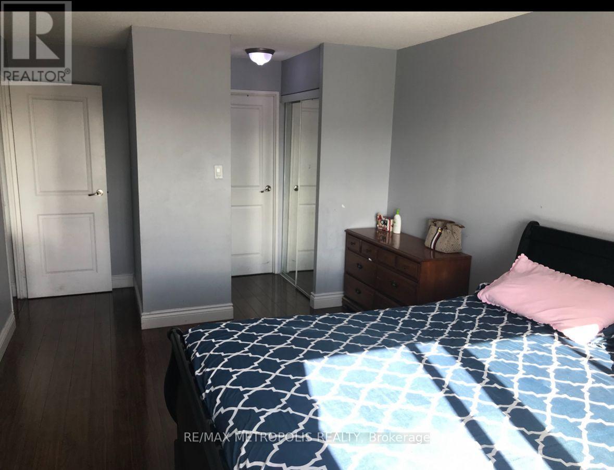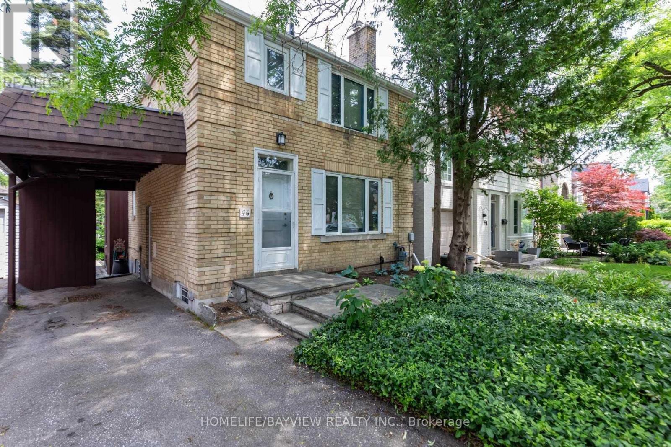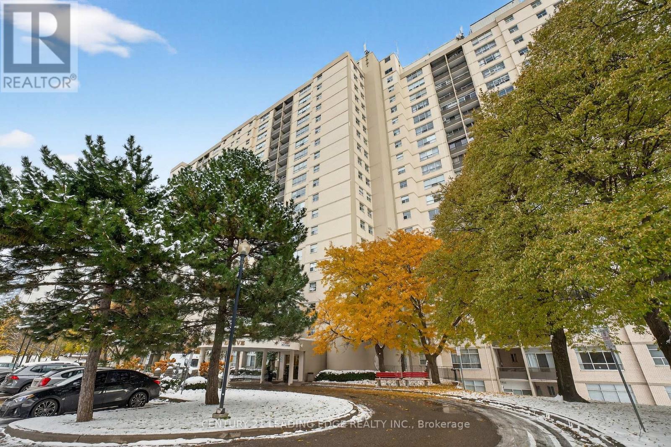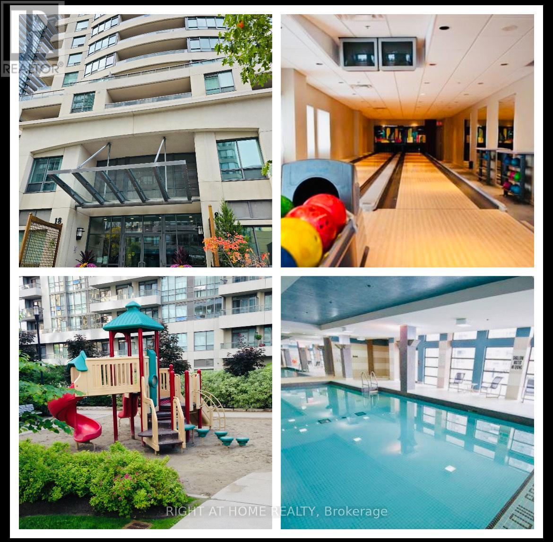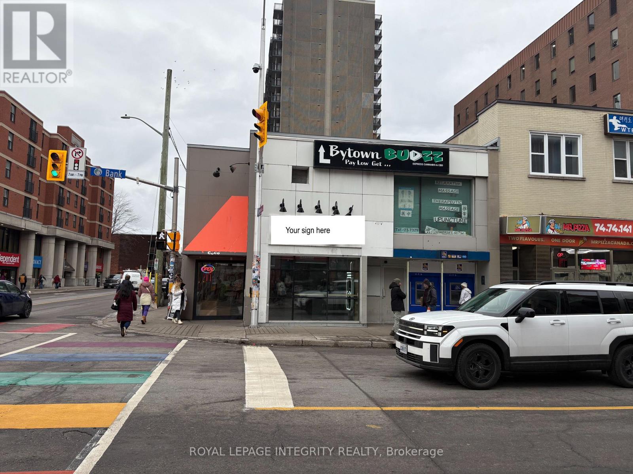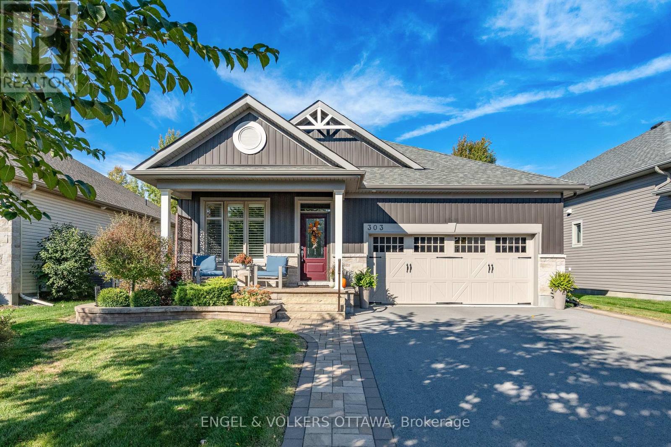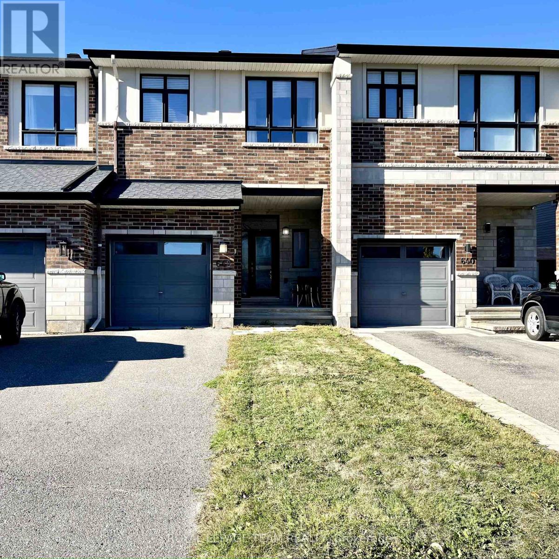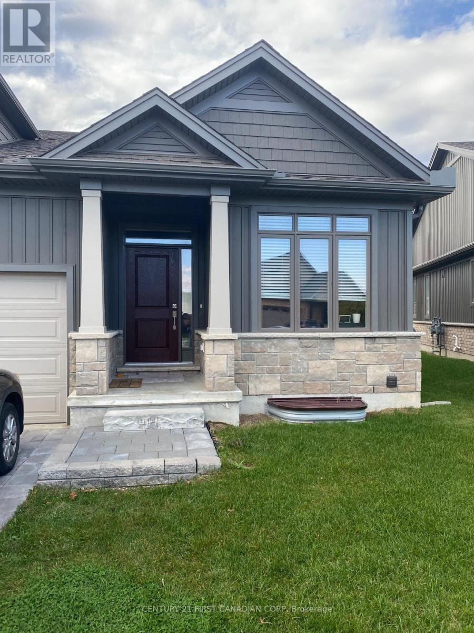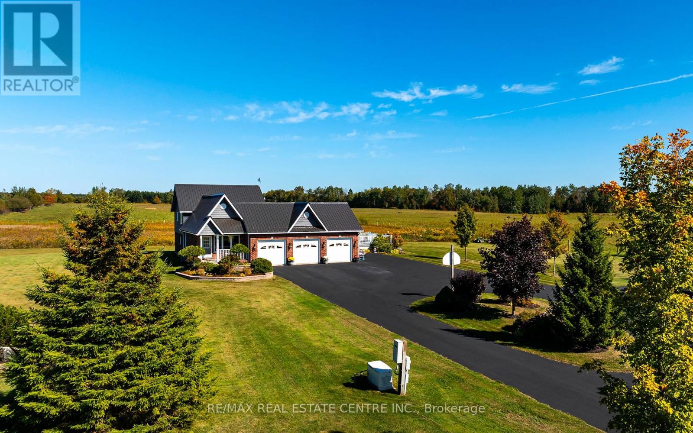909 - 4645 Jane Street
Toronto, Ontario
Prime North York Location! Beautifully renovated and freshly painted, this bright and inviting condo offers modern finishes, abundant natural light, and a smart layout. it has been thoughtfully converted into 3 bedrooms, perfect for larger families, students, or generating rental income.1 Underground Parking Space + Locker. Private balcony with clear east-facing view. New windows , Very clean and move-in ready. Including an indoor pool, gym, sauna, recreation room, BBQ area, visitor parking, and security system. TTC bus stop right outside (24-hour service)Steps to Pioneer Village Subway Station and York University... Walking distance to Black Creek Pioneer Village, shopping, schools, parks, and recreation centre. Quick access to Hwy 400 & Finch Ave for easy commuting. Low property taxes .. Why You'll Love It: This unit combines space, convenience, and value...ideal for first-time buyers, families, or investors looking for strong rental potential near York University and major transit. (id:50886)
Homelife/bayview Realty Inc.
114 - 3060 Rotary Way
Burlington, Ontario
Beautiful Sun filled open concept, Fully Renovated with Modern Tasteful Brand new appliances and pot lights, Breakfast Bar, Quartz countertops, in the Top Burlington area, Top schools nearby, Walking distance to Public transit,Schools, Parks,Trails, Restaurants, Walmart all major Highways. Easy commuting 407. 2 underground Parking,locker, Private patio forEntertaining. (id:50886)
Soldbig Realty Inc.
1631 Eglinton Avenue W
Mississauga, Ontario
VERY RARE LAND OPPORTUNITY OVERLOOKING THE CREDIT RIVER WITH VENDOR TAKE BACK OPTIONS !! The potential includes the ability to sever the lot, as well as the possible construction of a single, semi, triplex or fourplex residential structure on the site, based on preliminary discussions with the City of Mississauga. Seller is willing to consider VTB mortgage and open to proposals and discussions from builders and investors to build now or hold for later development. The site is surrounded by parks, trails, fishing, and easy access to shopping, transportation routes and schools. You can hear the river running from your backyard !! It is like having a summer cottage in the city ! The current 2 bedroom structure needs to be removed, thus the property is being sold "as is where is". Site is serviced and easily accessible for demolition and construction. MUST BE SEEN TO BE APPRECIATED!! !! (id:50886)
Royal LePage Elite Realty
1609 - 21 Markbrook Lane
Toronto, Ontario
This beautifully maintained, sun-filled condominium unit offers a perfect balance of comfort, functionality, and convenience in a prime location. The unit offers 2 +1 BEDROOMS and 2 FULL BATHROOMS with 2 BALCONIES . The primary bedroom is a retreat of its own, featuring a four-piece ensuite bathroom. The secondary bedroom is equally spacious and there is an additional Den, home office, reading nook or an extra sleeping area for guests. Large in-suite laundry, as well as locker for organized living. Underground parking ensures safety and protection for your vehicle, making life even more convenient during all seasons. Residents of this condominium enjoy an impressive range of amenities. The building offers indoor swimming pool, gym, sauna, and game room. For those who enjoy hosting events, there is an elegant party and meeting room. Families with children will appreciate the kids play area and the outdoor playground, while visitors will find abundant visitor parking. The buildings security system and professional management ensure a safe, well-maintained, and peaceful living environment. LOCATION: Ideally situated at a prime intersection, residents have direct access to 24-hour public transit right at their doorstep. The TTC stop conveniently connects to Kipling Station with just one bus, and the soon-to-be-completed LRT line will add even more transit options and enhance accessibility across the city. For those who drive, seamless access to major highways 401, 407, 427, and 400.This strategic location also places residents close to key amenities and landmarks. Educational institutions such as York University and Humber College are just minutes away, making this an ideal home for students or faculty. Etobicoke General Hospital. Everyday essentials and leisure activities are easily accessible, with numerous restaurants, banks, shops, and supermarkets within walking distance.NO PETS, NO SMOKING & VAPING PLEASE (id:50886)
RE/MAX Metropolis Realty
46 Fairfield Road
Toronto, Ontario
Great Well Maintained Detached Home With 3 Bedrooms Located On A Quiet, Low-Traffic, Tree-Lined Street In One Of Most Sought After Neighborhoods In Mid-Town Area Featuring Hardwood Floors, Main Floor Family Room, Ensuite Primary Bath W/Separate Glassed-In Shower Stall & Jetted Soaker Tub, Bright Main Floor Office Area, Finished Lower Level W/ Bedroom, Bath, Study Space Ideal Setup For Teens, In-Laws Or Nanny With A Spacious Laundry Rm & A Separate Side Entrance With Private, Fully Fenced Backyard Steps From Northern Secondary School, Shopping Center, Yonge Street, Restaurants, Subway & Public Transit. (id:50886)
Homelife/bayview Realty Inc.
1107 - 5 Parkway Forest Drive
Toronto, Ontario
Welcome to 1107-5 Parkway Forest Dr! Discover this bright, clean, and well-maintained 2-bedroom unit in one of the most convenient locations in North York. Perfect for students, professionals, or small families, this spacious suite offers unbeatable value with all-inclusive utilities and ensuite laundry for added comfort. Enjoy incredible accessibility with TTC at your doorstep , and quick access to Hwy 404/ DVP & Hwy 401. Just one bus ride to Seneca College, and minutes to Don Mills Subway Station, Fairview Mall, and Shops at Don Mills for all your shopping, dining, and entertainment needs. Parks and playgrounds are also nearby, making this a great family-friendly location. A fantastic opportunity in a high-demand neighbourhood-move in and enjoy! (id:50886)
Century 21 Leading Edge Realty Inc.
2501 - 18 Spring Garden Avenue
Toronto, Ontario
Not available until March 1 2026. Spacious Cozy non-carpeted 1Bedroom+Solarium Condo Facing West At Yonge/Sheppard Location. Partially furnished with never used Furniture Queen Bed and Mattress, 4 Seat Dinning Table & new couch. Heat, Hydro and parking are included. Close to everything you need: subway station, park, library, groceries, daycare, govt service centre, doctors, restaurants and Sheppard Shopping Centre etc. Easy access to 401. Building offers: indoor pool, gym, bowling alley, 24 hours concierge, visitor parking and so much more. Also Available Not Furnished for $2650 with Parking. (id:50886)
Right At Home Realty
290 Bank Street
Ottawa, Ontario
Iconic Centre Town location available as an asset sale with lease assumption, situated at the high-visibility corner of Bank Street and Somerset Street West. This turn-key, beautifully finished space offers a contemporary interior ideal for a quick-service retail business.The 1,750 sq. ft. unit is positioned directly on the northwest corner of the intersection and features high ceilings, two bathrooms, a kitchen prep area, a service counter, and ample bench and chair seating. This is a rare opportunity to secure lease rights to a prime retail corner and elevate your business in one of Ottawa's most vibrant urban districts.Enjoy exceptional exposure with high pedestrian and vehicular traffic in the heart of the city. The existing lease runs until June 2028, providing strong long-term stability for the new operator.The lease is triple net (NNN) with a current base rent of $6,000 per month, with the tenant responsible for building operating costs, HST, and utilities in addition to the base rent. (id:50886)
Royal LePage Integrity Realty
303 Equinelle Drive
North Grenville, Ontario
Welcome to 303 Equinelle Dr. Firestone model by Equinelle. Discover comfort, style, and privacy in this exceptional 2-bedroom + den bungalow, perfectly situated on a larger premium lot (UPGRADE) with no rear neighbours, backing onto the tranquility of the golf course. Whether you're enjoying the peaceful views from your sunroom (UPGRADE) or relaxing on your composite back deck (UPGRADE), you'll love the serenity and space this home offers. Step inside to find thoughtful upgrades throughout, including elegant wallpaper, crown molding, and a stunning upgraded bay window that floods the living space with natural light. The landscaped front and back yards feature a custom front patio and a spacious back patio complete with an automated awning, perfect for outdoor entertaining. Added for anyone in need of extra storage, the extended garage is a standout feature widened by 3 feet, fully drywalled and insulated for year-round use. Inside, the home is equipped with a central vac rough-in, water softener, on-demand hot water, and A/C, providing modern comfort and convenience. This is a rare opportunity to own a beautifully maintained bungalow in a sought-after location, offering both luxurious upgrades and peaceful golf course living. (id:50886)
Engel & Volkers Ottawa
642 Tennant Way
Ottawa, Ontario
Welcome to this gorgeous modern townhome with 9ft ceilings on a premium, extra deep lot w/ no direct rear neighbours. The main floor features an open concept kitchen w/ pot lighting, stainless steel appliances, Carrara marble backsplash, quartz countertops & large island/breakfast bar. Living/dining room features gleaming hardwood flooring & bright windows allowing tons of natural light. A sophisticated oak railing staircase leads you to three spacious bedrooms, a modern main bathroom & walk-in laundry room with linen closet. The expansive master bedroom boasts a large walk-in closet & serene 4-piece en-suite with quartz double vanity, elegant lighting/mirrors & glass shower. The recreation room features gas fireplace, pot lighting, integrated home theatre surround sound system & tons of storage space. Enjoy the privacy sunny & fully fenced huge backyard. The current tenant is in moving process, may have boxes around house. (id:50886)
Royal LePage Team Realty
5 - 1355 Whetherfield Street
London North, Ontario
Welcome to this beautiful and spacious bungalow located in the desirable Whetherfield neighbourhood of London. Offering 2+1 bedrooms and 3 full bathrooms, this home perfectly combines modern comfort with practical design ideal for families or professionals seeking a high-quality rental. Step inside to a bright open-concept living area featuring elegant finishes, large windows, and a modern kitchen with stylish cabinetry and ample counter space. The primary bedroom includes a private ensuite, while the additional bedrooms are generously sized for family or guests. The fully finished lower level adds exceptional value, featuring a large recreation room, an extra bedroom, and a full bathroom perfect for in-laws, guests, or a home office setup. Enjoy the convenience of an attached garage, private driveway, and low-maintenance yard. Located close to schools, shopping, parks, nature trails this home offers both lifestyle and accessibility in one of London's most family-friendly areas. (id:50886)
Century 21 First Canadian Corp
395115 County Road 12 Road
Amaranth, Ontario
This freshly painted country home is living at it's finest. Set on 5 acres with beautiful landscaping and a spring fed pond, there is a 4 bedroom main house with 3 car garage and a 2 bedroom detached coach house. This property is perfect for multi generational families or those looking to earn an income on rent. The 4 level back split house was custom designed by the current owners with large inviting rooms, over sized windows, insulated interior walls and ceilings for sound proofing, hard wired sound, hard wired internet, and more. The open concept main floor consists of a combined living room and dining room with cathedral ceilings and a pellet stove. You'll also find an eat in kitchen with a propane stove to cook on, a breakfast bar and a walk out to the partially covered deck and heated pool with slide. Upstairs is three bedrooms, including a primary with cathedral ceilings and a spa like 4 piece ensuite with jacuzzi tub. There's also a second 4 piece bathroom on this level. The above grade lower level has a 4th bedroom with a 3 piece semi ensuite bathroom, large family room with propane a fireplace and wet bar, a second walk out to the deck and pool, along with the laundry room. The partially finished basement has a 5th bedroom with above grade windows, a rec room and a cold cellar. Back outside to the converted, detached 1500 square foot, two storey coach house, where you'll find an open concept main level with radiant heated floors, large kitchen, dining and living room with propane fireplace, a walk out to your private deck, laundry and a 4 piece bathroom. Upstairs on the second floor are two bedrooms, including a 2 piece ensuite. The coach house is heated via radiant boiler heating. Three sheds on the property, including power to the shed at the pond, all buildings have metal roofs, separate septic for the coach house, separate propane tanks for the main house, coach house and heated pool. Generac generator. Pride of ownership is abundantly clear. (id:50886)
RE/MAX Real Estate Centre Inc.

