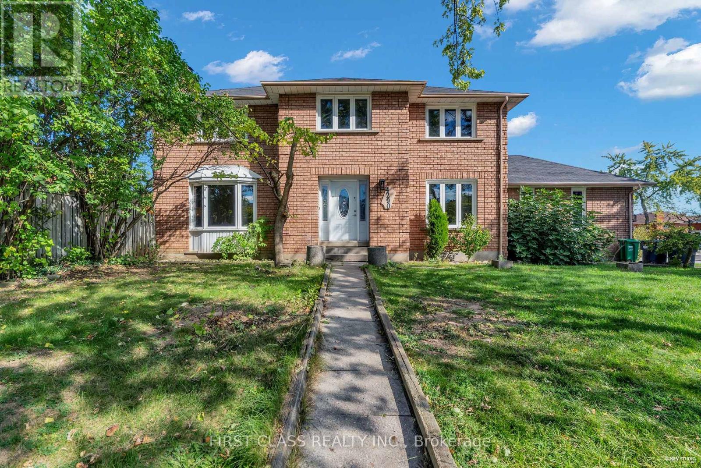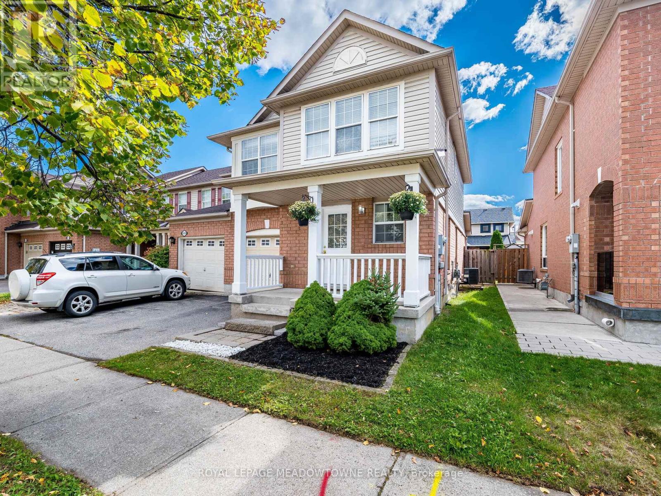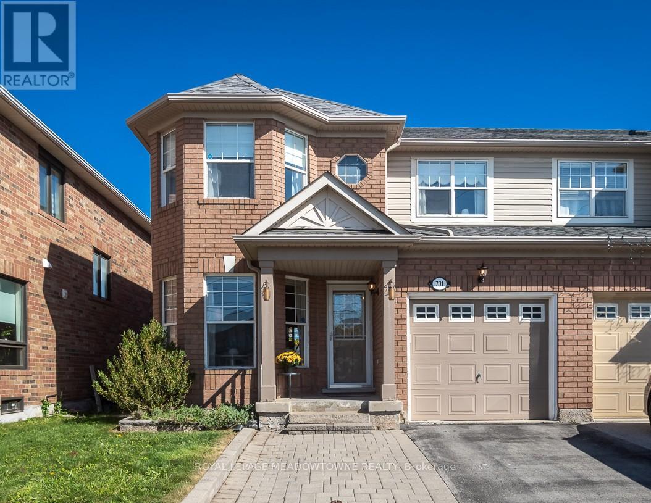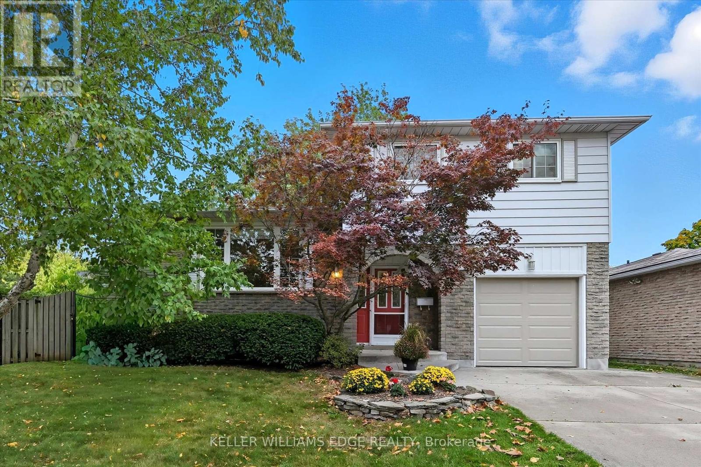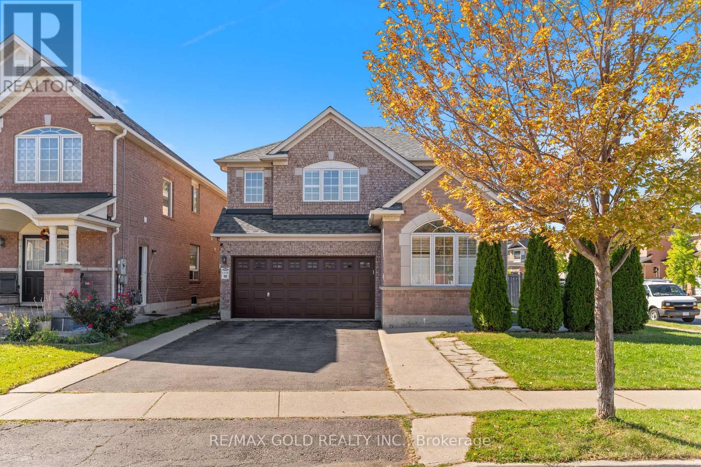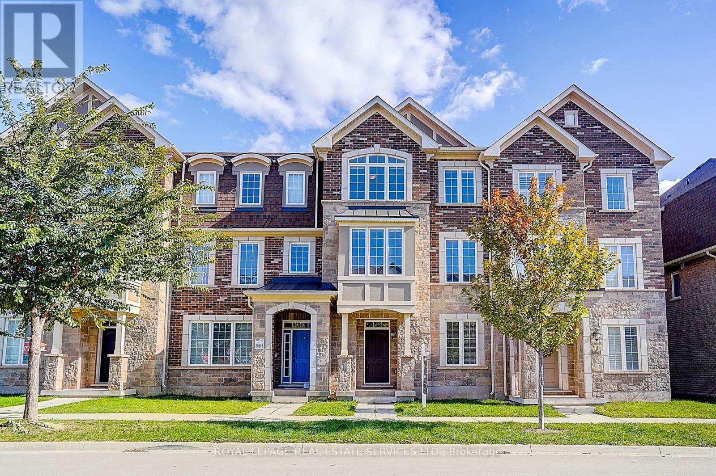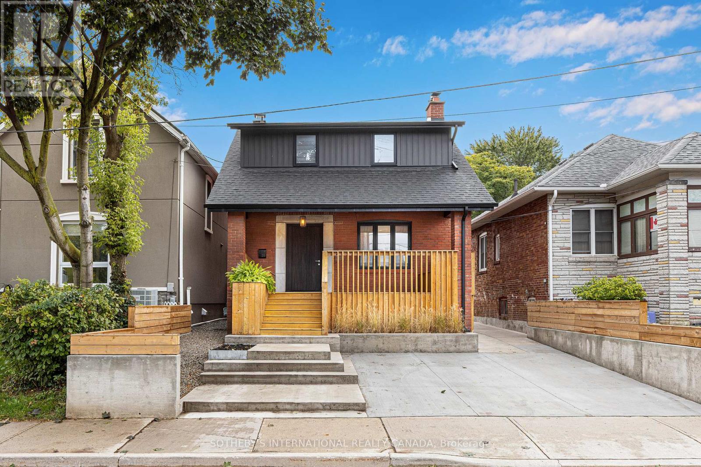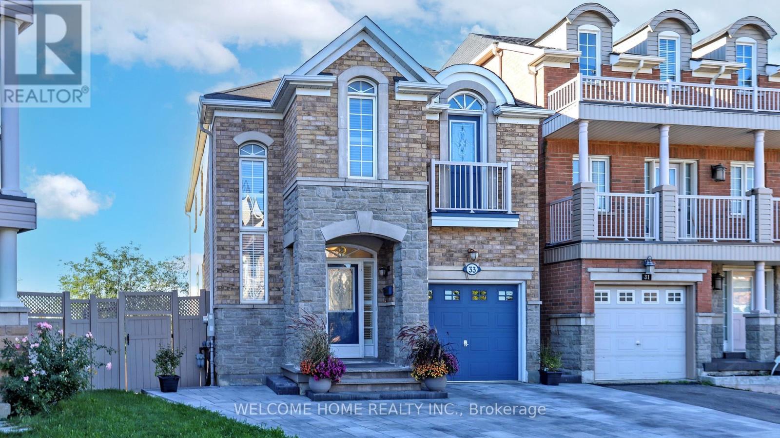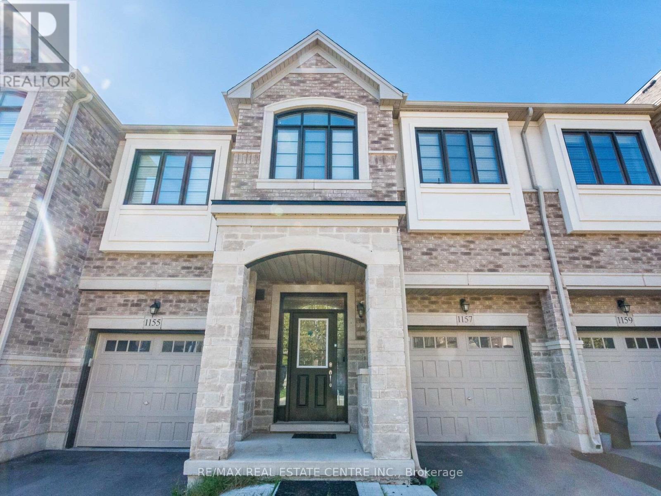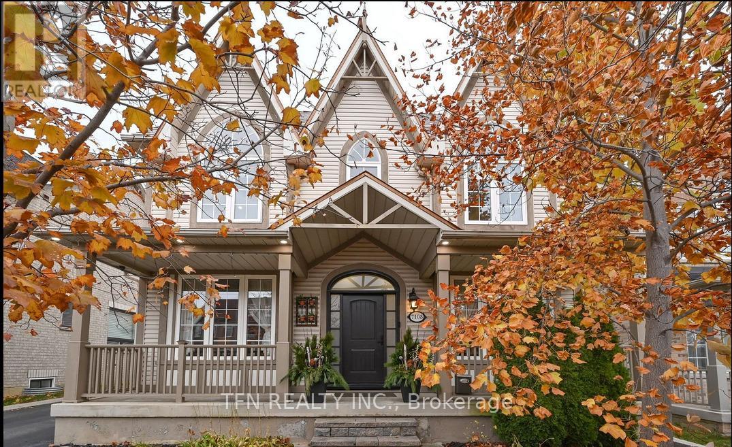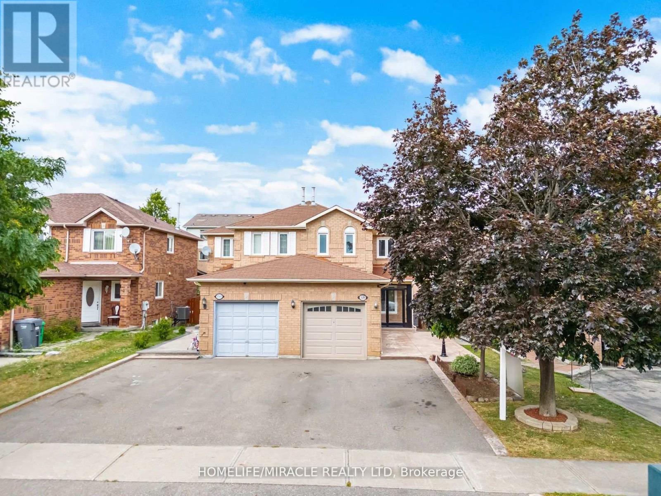4290 Radisson Crescent
Mississauga, Ontario
Gorgeous, Bright & Spacious Corner Home in Prestigious Erin Mills John Fraser School District! This beautifully maintained 4-bedroom home offers an ideal blend of space, comfort, and convenience. The main floor features a living/dining room (could be combined), a formal family room with fireplace, and a large kitchen with ample cabinetry. The primary bedroom boasts a 4-piece ensuite and walk-in closet, while the additional 3 bedrooms are all generously sized. No carpet for the whole house. Finished basement W/2 bedrooms. Beautiful, Bright & Spacious Corner Home in the Highly Sought-After Erin Mills Area within the John Fraser School District! This stunning 4-bedroom residence showcases a perfect combination of elegance, comfort, and convenience. The sun-filled main floor features a versatile living and dining area, a separate family room, and a large, well-equipped kitchen with abundant counter space. The primary bedroom offers a 4-piece ensuite and walk-in closet, while the remaining bedrooms are all generously sizedideal for a growing family. Throughout the home, you'll find no carpet, freshly painted walls, and smooth flat ceilings and all Led ceiling lights for a modern, clean look. The professionally finished basement includes a full kitchen, bedrooms, recreation area, and washroom, perfect for in-laws, guests, or rental potential. Enjoy an extra-wide driveway with parking for up to 6 cars and no sidewalk. Conveniently located just minutes from Credit Valley Hospital, Erin Mills Town Centre, top-ranked schools, parks, highways, transit, and churches. Everything has been done, just move in and enjoy this exceptional family home! (id:50886)
First Class Realty Inc.
641 Porter Way
Milton, Ontario
Beautiful End Unit Freehold Townhome in one of Milton's most sought-after neighbourhoods, steps from parks, playground, Guardian Angels School (Top Ranking Schools). Bright, freshly painted interior with hardwood floors. Upgraded eat-in kitchen with walkout to a private, fenced yard. Stamped concrete patio & landscaped garden. Pot lights & stylish upgraded fixtures. Spacious primary with walk-in closet & spa-like ensuite (soaker tub). Convenient 2nd floor laundry. Move-in ready with a modern feel - the perfect family home in a prime location. Basement apartment with full washroom, oversized window and kitchen. (id:50886)
Royal LePage Meadowtowne Realty
701 Thompson Road S
Milton, Ontario
Welcome to 701 Thompson Road South, a Lindbrook 1500sqft semi-detached home in the highly desirable, family-friendly Beaty neighbourhood. Featuring 3 bedrooms, 2.5 baths, and parking for up to 3 vehicles, this home offers a spacious and functional layout. The bright eat-in kitchen boasts stainless steel appliances, warm-toned cabinetry and direct access to the fully fenced backyard with a deck perfect for entertaining. The main floor showcases a formal dining/living room, a cozy family room open to the kitchen, hardwood flooring, and big sunny windows that fill the space with natural light. Upstairs, you'll find 3 generously sized bedrooms including a primary retreat with a walk-in closet and ensuite with a separate tub and shower, plus a 4-piece main bath. The beautifully finished basement extends your living space with a large rec room featuring big windows, laminate flooring, and a laundry room. An energy audit was completed in 2012 and insulation was improved providing added comfort and efficiency. The roof, furnace and a/c were also completed at that time. With interior garage access and a great location close to parks, schools, and amenities, this home is move-in ready for the next family to enjoy. (id:50886)
Royal LePage Meadowtowne Realty
2400 Eaglesfield Drive
Burlington, Ontario
Welcome to this charming 3-bedroom, 1.5 bath, detached home in Burlington's coveted Brant Hills neighborhood! Features include a cozy wood-burning fireplace, full workshop, bright layout, and an eat-in kitchen with walkout to a spacious cedar-lined backyard surrounded by mature parks, schools shopping, and all amenities. A wonderful opportunity to own in one of Burlington's most desirable communities! (id:50886)
Keller Williams Edge Realty
23 Lyric Road
Brampton, Ontario
Welcome to this beautiful detached 4+1 bedroom home nestled on a premium lot in the highly desirable Vales of Castlemore community! This sun-filled home features a double car garage, 4-car driveway, and double door entrance leading to a bright, open layout with separate living, dining, and family rooms. Enjoy hardwood floors throughout, California shutters, and pot lights enhancing the elegant ambiance. The modern kitchen is upgraded with brand new stainless steel appliances, Quartz counters, and a walk-out to the Extra Large backyard. Upstairs offers four spacious bedrooms, all with hardwood floors (no carpet!), closet organizers, and a second-floor laundry. The primary bedroom includes a 4-piece ensuite and walk-in closet.The professionally finished basement features an additional bedroom, large recreation area, and a rough-in for a kitchen, New Washroom, Separate Entrance though Garage. perfect for future potential, New roof (2024) .Close to top-rated schools, parks, shopping, and highways. Don't miss this exceptional opportunity to own a beautiful home in one of Bramptons most sought-after neighbourhoods! (id:50886)
RE/MAX Gold Realty Inc.
3353 Carding Mill Trail
Oakville, Ontario
Beautiful & Bright Mattamy-Built Freehold Townhome in Family-Friendly Community! Well-maintained and spacious 4-bedroom, 3.5-bathroom freehold townhome with numerous upgrades, perfect for families seeking comfort and convenience. The main level features 9-ft smooth ceilings, an open-concept living space, and a bonus bedroom with its own 4-piece en-suite, ideal for teenagers, in-laws, or guests with mobility needs. The modern kitchen is equipped with granite/quartz counters, stainless steel appliances, an under-mount sink, and plenty of storage. Large principal rooms and a functional terrace provide excellent space for family gatherings and entertaining. Elegant oak staircase and upgraded glass showers add a stylish touch. Enjoy the convenience of a 2-car garage and ample living space designed for a growing family. Located within top-ranking public school zones, close to parks, trails, shopping plazas, and just 12 minutes to Oakville GO Station and Oakville Place Mall. Multiple big box stores (including Walmart) are within a 10-minute drive, along with easy access to major highways. This move-in-ready home offers an exceptional blend of space, upgrades, and location. Don't miss the chance to make it yours! (id:50886)
Royal LePage Real Estate Services Ltd.
55 Mimico Avenue
Toronto, Ontario
A rare and exquisite offering. This architect's own modern residence and additional stunning coach house have been artfully reimagined to accommodate multi-generational living or a seamless live-work lifestyle. Every detail reflects an extraordinary commitment to design. Soaring ceilings and walls of custom Bauhaus windows bathe the interiors in natural light, while a balanced palette of wood, concrete, and tile creates warmth and modern elegance. The main level's open layout flows effortlessly to an outdoor deck overlooking a lush private backyard. At its heart, a sophisticated kitchen with a 10 foot Laminam island, Miele gas cooktop, and integrated appliances invites both intimate family moments and elegant entertaining. A separate lounge anchored by a decorative brick fireplace offers a serene retreat ideal for reading, reflection, or quiet conversation. Up the custom oak staircase, three bright bedrooms and a spa-inspired wet room with antique clawfoot tub and double vanity form a tranquil upper level, designed for rest and renewal. The bright lower level provides a self-contained studio suite perfect for extended family or guests. But wait, the piece de resistance is the 600 sq. ft. fully insulated Coach House, a true architectural statement. With 15-foot ceilings, a loft, and fully retractable glass doors, this inspiring space offers endless possibilities as a creative studio, guest quarters, or private sanctuary. Polished concrete floors have been fitted for radiant-heat should you decide and the kitchen area and wet room bath ensure comfort in every season. Almost 2500 sq feet of total liveable space! Set within Mimico's most idyllic lakeside enclave, moments from waterfront parks, cafés, library, schools, Montessori, tennis courts, neighbourhood heated outdoor pool, arena, markets, shops, grocers, TTC and the GO station. This is truly an exceptional property! (id:50886)
Sotheby's International Realty Canada
33 Fred Young Drive
Toronto, Ontario
Stylish family home in North York's trendy Oakdale Village! Beautifully maintained and set on a premium pie-shaped lot, this home features hardwood floors, elegant California shutters, and a family-style gourmet kitchen perfect for everyday living and entertaining.The extended, fully interlocked driveway provides extra parking space and enhances the homes curb appeal. Second level offers 4 well-sized bedrooms, providing comfort and flexibility for growing families. The full basement awaits your personal touch ideal for creating a beautiful recreation area, home gym, or additional living space.Enjoy a fully fenced, interlocked backyard overlooking vacant green space perfect for family gatherings, BBQs, and summer relaxation. Conveniently located near parks, highly-rated schools, shopping, and transit, with easy access to Hwy 401 & 400. Priced to sell - incredible value! ** This is a linked property.** (id:50886)
Welcome Home Realty Inc.
1157 Restivo Lane
Milton, Ontario
Client Remarks Welcome to the charming Townhome at 1157 Restivo Lane, crafted by the esteemed builder Great Gulf, and nestled in the heart of the prestigious Ford Community. This stunning property boasts nearly 1800 sqft of open-concept living space, offering four generously-sized bedrooms, luxurious full bathrooms upstairs, a convenient main-floor powder room, and an additional bathroom in the versatile basement perfect for family gatherings or hosting guests/in-laws. Step inside to discover a bright and airy kitchen with dining and living room, enjoy the morning/evening tea on the deck area overlooking a private lawn which also has an access from the Garage. The neighborhood is both secure and family-friendly, with parks, top-rated schools, shopping centers, and essential amenities all within easy reach. This exquisite residence seamlessly combines comfort and functionality, ensuring that every moment spent here is filled with joy and satisfaction. Future homeowners will undoubtedly fall in love with everything this delightful home has to offer.1761 As per MPAC. (id:50886)
RE/MAX Real Estate Centre Inc.
7108 Gablehurst Crescent
Mississauga, Ontario
Welcome Home to 7108 Gablehurst Crescent, Mississauga Tucked away on a quiet, family-friendly crescent in Old Meadowvale Village, this beautifully maintained 4-bedroom, 4-bathroomMonarch-built Centurion model is where comfort meets timeless charm. Over 50 k in upgrades gets you, the spacious primary suite offers a walk-in closet and spa-inspired ensuite, while the finished basement provides a versatile rec space for a home office, gym, or media room. Outside, your own private backyard oasis awaits beautifully landscaped and complete with a sparkling swimming pool, ideal for summer barbecues and family fun. With thoughtful upgrades throughout including a durable metal roof, refinished stairs with metal pickets, and fresh paint this home blends elegance with peace of mind. Located near top-ranked schools, parks, Credit River trails, and Heartland Town Centre, with quick access to Hwy 401/407/410 and Pearson Airport, this home offers both convenience and community. A perfect place to grow, laugh, and create lasting memories in unique house and Neighborhood. (id:50886)
Tfn Realty Inc.
29 Pinewood Trail
Mississauga, Ontario
Rare Opportunity in Prestigious Mineola! A custom-designed home that redefines luxury living for any stage of life. Whether you are scaling down from a larger property or moving up to your dream home, this residence offers the ideal blend of comfort, craftsmanship, and connection to nature. This home is an architecturally designed 4-bedroom home that combines refined interiors with resort-style outdoor living. Perfect for those seeking low-maintenance luxury, the home features a bright open layout, oversized windows, and skylights that fill the space with natural light. The walk-out design connects seamlessly to a private poolside terrace ideal for entertaining or quiet relaxation. Enjoy a designer kitchen with oversized island, Fisher & Paykel appliances, and coffee/beverage station, plus two fireplaces for year-round comfort. A spacious primary suite with spa-inspired ensuite, second-floor laundry, and custom built-ins offer everyday convenience. Brand-new mechanical systems, EV-ready garage, and modern finishes throughout. Walk to Port Credit GO, the lake, and trails. Experience Muskoka-style tranquility with city convenience the perfect home for right-sizing in Mineola. (id:50886)
Red House Realty
5339 Bullrush Drive
Mississauga, Ontario
Beautifully Upgraded Semi-Detached Home on a Quiet Cul-De-Sac in the Heart of Mississauga! This freshly painted gem offers a bright and spacious open-concept layout perfect for modern living. The main floor features a combined living and dining area, ideal for entertaining. Enjoy a stylish eat-in kitchen with walk-out access to a private deck and fenced backyard great for summer gatherings. Upstairs, the generous primary bedroom features a walk-in closet and direct access to a semi ensuite bath. The fully finished basement adds valuable living space, perfect for a family room, home office, or guest suite. Complete with a built-in garage and parking for three vehicles. Located in a sought-after, family-friendly neighborhood close to top-rated schools, parks, golf courses, Heartland Town Centre, and quick access to Highways 401 & 403. Furnace, Air conditioner & Roof few years old, new-elfs move-in ready and not to be missed! (id:50886)
Homelife/miracle Realty Ltd

