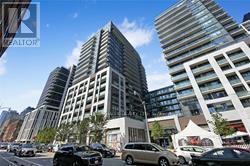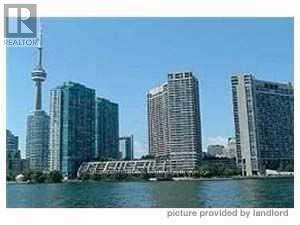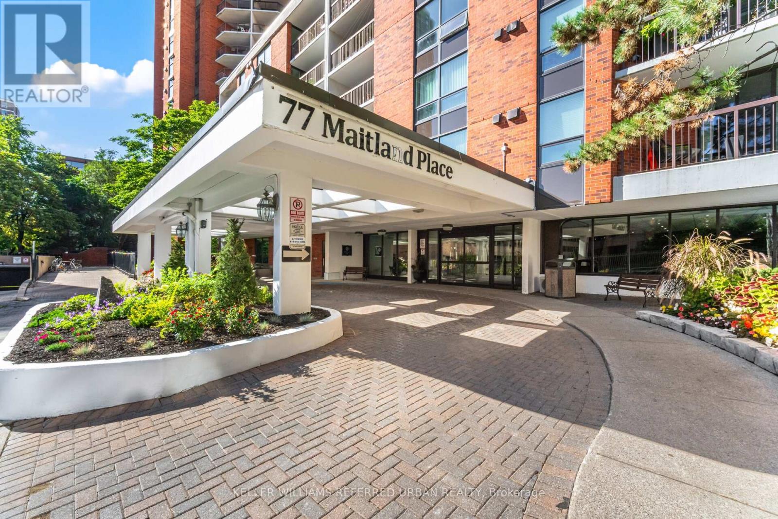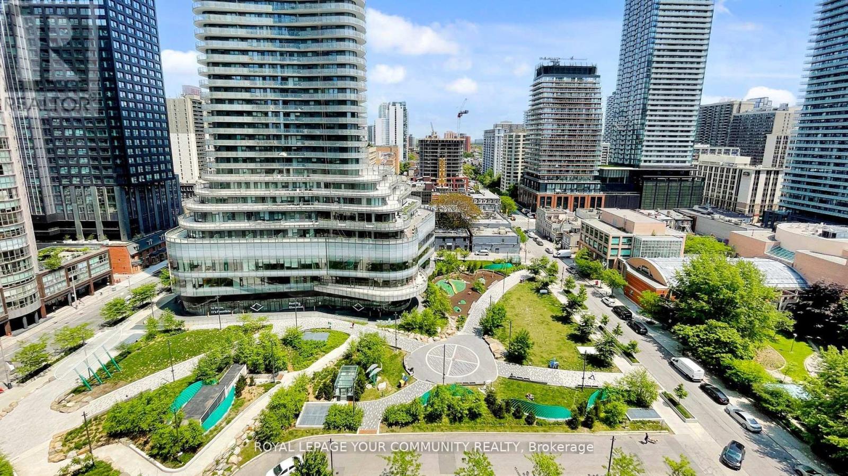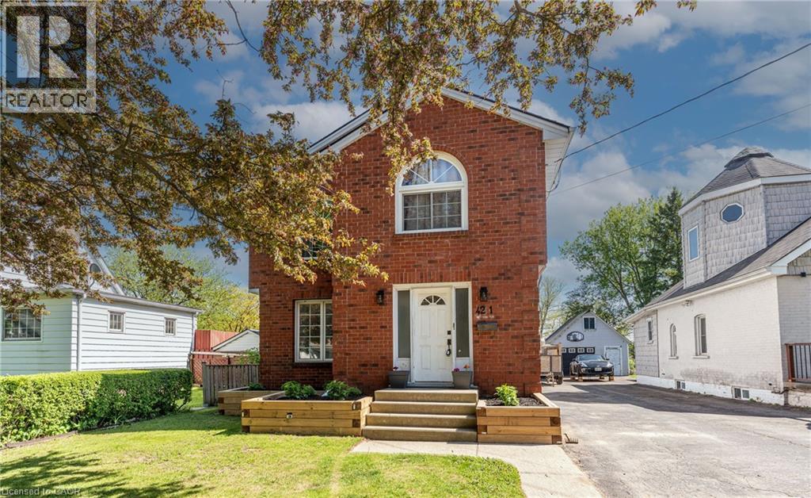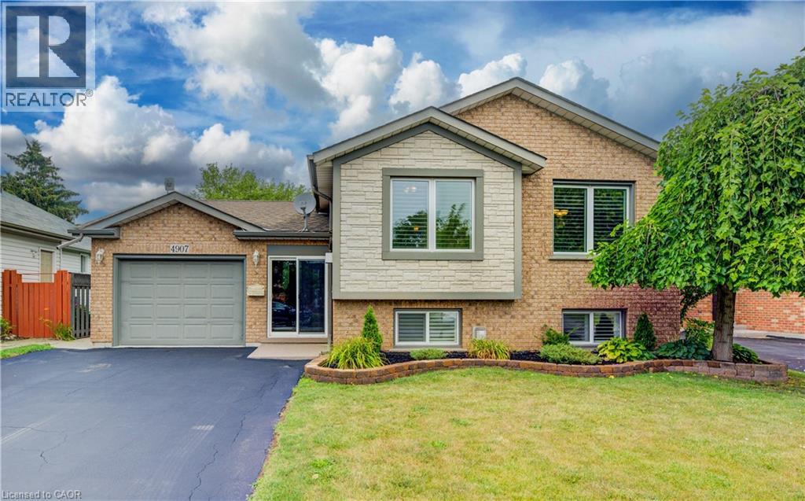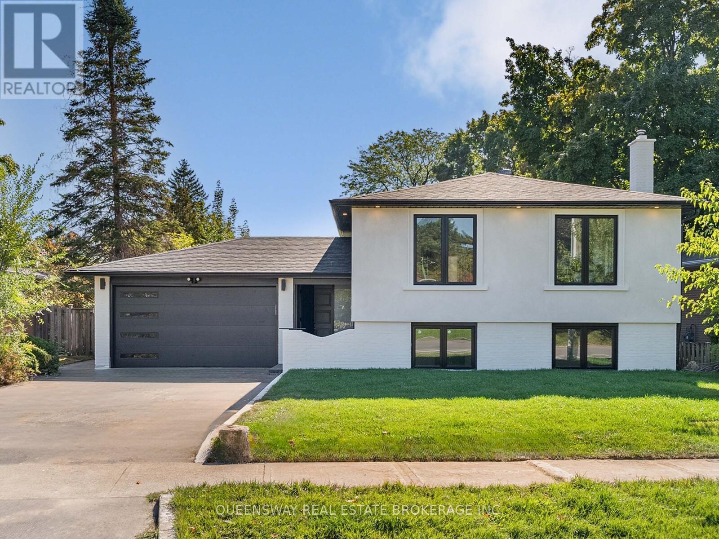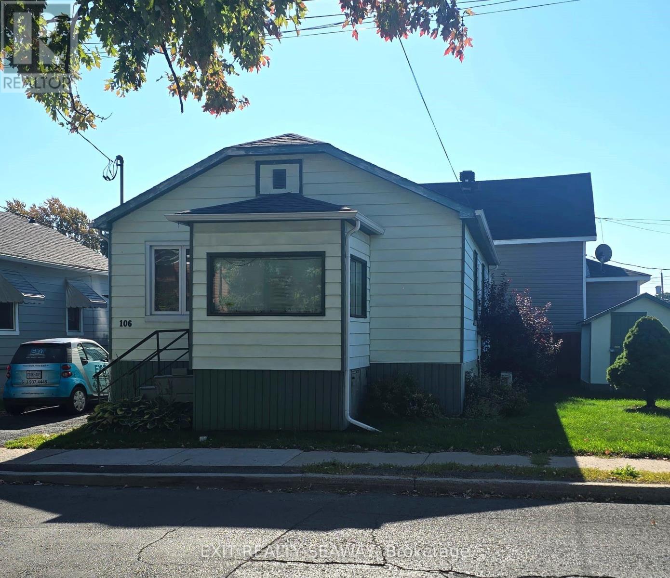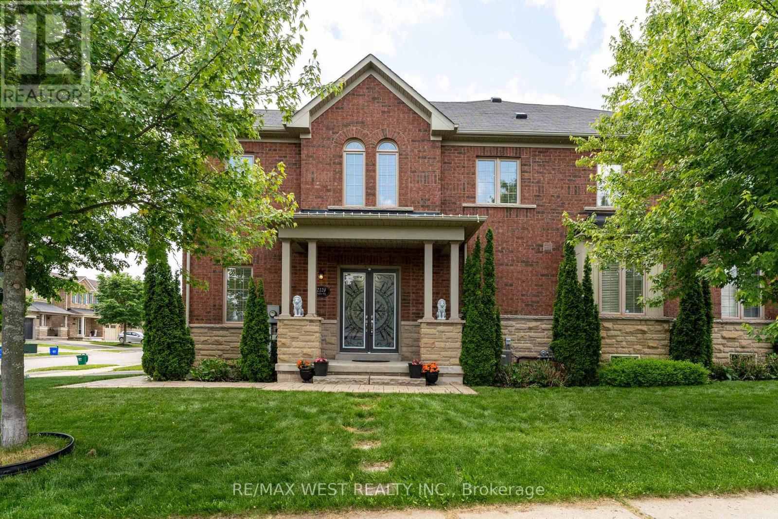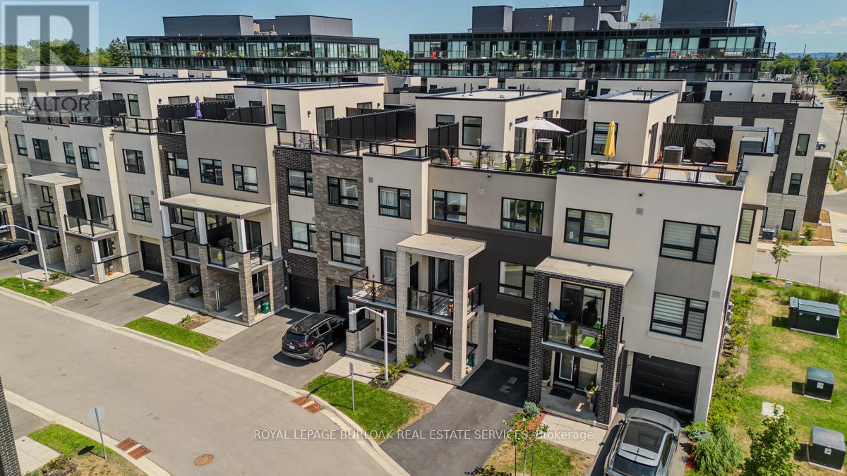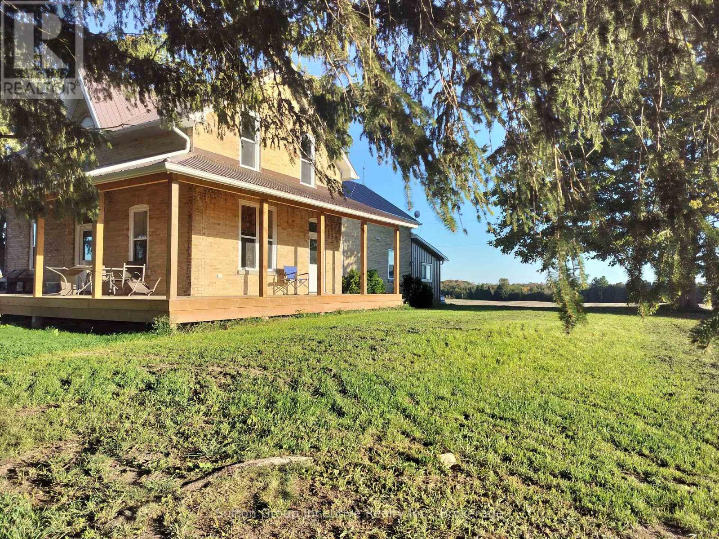1610 - 460 Adelaide Street E
Toronto, Ontario
Welcome to Axiom Condos, where sleek design meets the pinnacle of downtown living. This exceptional 1-bedroom suite offers a modern, vibrant lifestyle perfectly suited for the discerning professional. Step inside and feel the sense of space created by soaring 10-foot ceilings and an open-concept layout that bathes the unit in natural light. Every detail speaks to quality, from the continuous engineered hardwood oak flooring throughout to the gourmet kitchen boasting elegant quartz countertops and a full suite of stainless steel appliances. Axiom redefines convenience with an outstanding selection of amenities, starting with 24/7 concierge service and a dedicated pet spa. Residents can stay active in the state-of-the-art fitness club, complete with saunas and dedicated yoga classes, or unwind on the beautifully appointed outdoor terrace and sky deck offering stunning city views. For socializing and entertainment, the building features a chic residents' lounge, a games room, a theatre room, and private dining and party rooms designed to host guests in style. With an enviable Walk Score of 97, this location is truly a pedestrian and transit paradise; you are steps from everything the city has to offer shops, fine restaurants, trendy cafes, grocery stores, and vibrant cultural venues. Commuting or exploring the neighbourhood is effortless, making the best of downtown living right at your doorstep. Please note: The accompanying photos were taken while the unit was vacant. (id:50886)
Homelife/miracle Realty Ltd
1809 - 65 Harbour Square
Toronto, Ontario
Very Large Bachelor Suite Available For Rent. Building Has Extremely Large Indoor Pool, Private Lounge, Squash Courts, Billiard Room, Exercise Room, Meeting Areas, 24 Hour Security And Concierge, Shuttle Bus Throughout The Downtown Area And Visitors Parking. It Has Excellent View Of Toronto Skyline. It Has Hardwood Floor Throughout And Mirror Doors (id:50886)
RE/MAX Metropolis Realty
107 - 77 Maitland Place
Toronto, Ontario
Welcome to 77 Maitland Place, a beautifully upgraded 2-bedroom, 2-bathroom suite offering 861sq' of stylish living space plus a large private terrace, perfect for outdoor entertaining or quiet relaxation. This bright and thoughtfully designed home features smooth ceilings, wide plank laminate flooring throughout, and an open-concept redesigned living area providing a more useful, inviting layout. The updated, open kitchen is finished with quartz countertops, a designer backsplash, quality appliances, and ample storage. Both 4pc bathrooms have been tastefully updated. Located in a well-managed building in the heart of downtown, you're steps to the subway, shopping, dining, the Village, and all that Toronto has to offer. Enjoy the convenience of a modern suite with the comfort of a private outdoor space in an unbeatable location. (id:50886)
Keller Williams Referred Urban Realty
1609 - 909 Bay Street
Toronto, Ontario
For downtown lovers who seek a home-sized condo! *** 1480 sq ft *** Fully renovated 3 bedroom, 2 bathroom corner unit in a prestigious Bay Street building. High floor with windows all around, overlooking a park, with never obstructed view. Kitchen, bathrooms, appliances, floors, paint -all redone in 2022 by present owners. Modern white kitchen with a huge quartz countertop, cooktop and B/I oven. L-shape living and dining area, both with access to a corner balcony. All 3 spacious bedrooms. Primary bedroom has a walk-in closet and 5pc ensuite with both glass shower and soaker tub. City views from every room. See floor plans for fantastic layout. City living at its best: short walk to Wellesley Subway, Yorkville shopping, Universities, and tons of restaurants and cafes. (id:50886)
Royal LePage Your Community Realty
421 Nelson Street
Brantford, Ontario
Welcome to 421 Nelson Street, a pristine two-storey home nestled in a tranquil Brantford neighborhood. This charming residence boasts over 1750 sq feet above grade. Three bedrooms and two bathrooms, offering a perfect blend of comfort and style. The open-concept kitchen features updated cupboards, providing ample storage and a warm, inviting atmosphere. Adjacent to this space, the sunlit dining area leads to a generous family room, complete with a cozy natural gas fireplace and large, full-panel windows that offer picturesque views of the beautifully landscaped and fenced-in backyard. This home come with a list of updated features including a new tankless water heater (2023), water softener system (2023),air purifier system (2023) most of the windows are less than 10 years old sprinkler system and new attic insulation. Garage has 60 amps (id:50886)
RE/MAX Escarpment Realty Inc.
4907 Alexandra Avenue
Beamsville, Ontario
Custom built 2 family home / raised bungalow with a complete in-law suite with its own separate entrance. 1700 square feet above grade, with over 900 square feet finished in the lower level. 2600 square feet of finished space. $100,000 self-contained sunroom / addition in 22/23. This home currently has 5 bedrooms, 3 bathrooms, (one 5 piece bathroom, one 4 piece, ensuite bathroom and one 3 piece bathroom). The office can be turned into a bedroom and the primary bedroom can easily be turned into 2 bedrooms. Included in the features are 2 gas fireplaces, hardwood floors, vinyl click floors, ceramic tile floors and vaulted ceilings. Also included are 2 fridges, 2 stoves, 2 built in microwaves, 2 dishwashers washer and dryer and central vac. One of the nicest features is the parklike backyard completely private. This home has huge income potential as a 3 unit rental or Air BnB to help offset mortgage payments. Located in the heart of Niagara's wine country with several wineries nearby. Located in a quiet neighbourhood, close to shopping, parks, trails, the Fleming centre ice rink and skateboard park. Elementary school and Elementary Catholic school to be built all within walking distance. The Seller will consider a VTB (Vendor Take Back Mortgage). (id:50886)
Royal LePage NRC Realty Inc.
1128 Pinegrove Road
Oakville, Ontario
Welcome to 1128 Pinegrove Road - timeless elegance meets modern comfort. This turn key home features a white-brick and stucco exterior with sleek pot lights for standout curb appeal. Inside, an open-concept layout offers white-oak floors, brand new sun filled windows and pot lights throughout. The custom kitchen includes quartz counters and premium appliances, perfect for entertaining. The main level hosts three spacious bedrooms and a chic double vanity four-piece bath. The above grade lower level boasts a bright rec room with a brick fireplace, a large fourth bedroom, high ceilings, and ample storage. Outside, the landscaped and newly interlocked backyard is ideal for relaxing or hosting. Located in one of Oakville's top school districts, close to parks, trails, transit, and the lake. The opportunities in West Oakville and value on Pinegrove Rd make this home the perfect purchase. (id:50886)
Queensway Real Estate Brokerage Inc.
106 6th Street W
Cornwall, Ontario
Welcome home to this charming one-bedroom bungalow, originally designed as a two-bedroom, situated on a corner lot in Cornwall. This inviting home offers a bright kitchen and a comfortable living room, both freshly painted in a neutral tone, with warm hardwood floors that create a welcoming atmosphere. The bedroom, also featuring hardwood flooring and a fresh neutral palette, provides a peaceful retreat at the end of the day. The enclosed front porch offers a cozy 3 season space to enjoy your morning coffee, read a book, or simply watch the world go by-protected from the elements. The partially finished basement, with its 6-foot ceiling height, provides potential for added living space such as a hobby room, home office, or storage area, with convenient washer and dryer hookups located downstairs. The home has been well maintained, with 30-year shingles and a maxi vent installed in April 2022 for peace of mind. The attic, complete with a wood floor, provides additional, interesting storage possibilities. Outside, the mostly fenced yard offers privacy and a safe area for pets or gardening, while two storage sheds provide ample space for tools, outdoor equipment, or seasonal items. Located just steps from many everyday conveniences, you'll find grocery stores, pharmacies, restaurants, Cornwall Square shopping centre, Lamoureux Park, and the St. Lawrence River waterfront all within walking distance. Whether you're a first-time buyer, downsizing, or simply looking for a move-in ready home, this property combines comfort, location, and potential-a perfect place to start your next chapter in the heart of Cornwall. First-time buyers: with just 5% down, your estimated mortgage payment could be around $1,550/month - that's less than many rentals! (id:50886)
Exit Realty Seaway
403 Susan Avenue
Cornwall, Ontario
Welcome to this spacious 3+1 bedroom family home, designed with comfort and functionality in mind. From the moment you step inside, youll notice the abundance of natural light that fills the open living areas, creating a warm and inviting atmosphere. The stylish kitchen is the heart of the home, featuring a modern layout with ample cabinetry, a coffee bar nook, and a seamless flow into the living roomperfect for family gatherings or entertaining friends. The main level offers three well-sized bedrooms and a bright, practical floor plan that maximizes space. The fully finished basement expands your living area with a large recreation room, a fourth bedroom, and two additional rooms ideal for an office, playroom, or hobby space. A convenient three-piece bathroom completes the lower level, making it perfect for guests or a growing family. The attached garage has been thoughtfully adapted into a cozy three-season room, currently used as an extension of the living space but can easily be converted back for parking if desired. Behind the garage, youll find a bonus three-season sitting areaa relaxing retreat overlooking the yard. Step outside to enjoy a fully fenced backyard thats ideal for children or pets, with plenty of room for play, gardening, or summer barbecues. Located on a quiet street, just a short walk to local schools and parks, this home offers the perfect blend of convenience, comfort, and community. Whether youre looking for space to grow, entertain, or simply relax, this home checks all the boxes! (id:50886)
RE/MAX Affiliates Marquis Ltd.
2120 Fiddlers Way
Oakville, Ontario
Located in a highly desirable Oakville neighbourhoods, this 3+1 bedroom, 3-bathroom freehold townhome offers the perfect blend of comfort, location, and function. Situated directly across from a park and minutes from Oakville Trafalgar Memorial Hospital, with top-ranked schools like Garth Webb SS and Forest Trail PS nearby. Public transit and major highway access make commuting simple and efficient. Interior features include hardwood flooring throughout, granite kitchen countertops, custom pantry, upgraded cabinetry, and wrought-iron staircase spindles. A spacious main-floor room provides flexibility as a home office or additional bedroom. The home also includes an energy-efficient tankless hot water system.Enjoy a professionally landscaped backyard with mature trees, including Japanese maple and cedar, a stone patio, gas line for BBQ, and a custom pergola, ideal for outdoor living with minimal maintenance. Located in a well-established, family-friendly community close to shopping, schools, green space, and trails. (id:50886)
RE/MAX West Realty Inc.
28 - 1121 Cooke Boulevard
Burlington, Ontario
Welcome to this beautifully designed modern 3-storey townhome, perfectly located just minutes from the lake, downtown Burlington, parks, schools, and convenient transit options including the GO Station. Nestled in a quiet, family-friendly enclave, this pet-friendly home offers the ideal balance of comfort, style, and functionality perfect for growing families, young professionals, or anyone looking to enjoy the best of Burlington living. One of the rare highlights of this unit is the 2-car private driveway a unique feature that only two homes in the entire complex enjoy, providing unmatched parking convenience for your family and guests. Step into a bright and welcoming front entry with a convenient 2-piece powder room, perfect for guests. The second level showcases a seamless open-concept layout, ideal for both everyday living and entertaining. Wide plank laminate flooring flows throughout the spacious living and dining areas, where large windows and a walkout to your private balcony flood the space with natural light. At the heart of the home, the contemporary kitchen is sure to impress featuring quartz countertops, stainless steel appliances, custom cabinetry, a stylish stacked tile backsplash, and a large island with breakfast bar, built-in microwave, and dishwasher. Upstairs, you'll find a bright and airy primary retreat complete with a 3-piece ensuite boasting an oversized quartz vanity, porcelain tile floors, and a sleek stacked-tile walk-in shower with a glass door. An additional well-sized bedroom and a 4-piece main bath with matching finishes and a tub/shower combo offer the perfect layout for a growing family, guests, or a home office. Top it all off with a private rooftop terrace offering pond views and a glass railing an ideal space to relax, dine, or entertain under the open sky. Whether you're looking for your first home or a stylish, low-maintenance space for your family, this thoughtfully designed townhome checks all the boxes. (id:50886)
Royal LePage Burloak Real Estate Services
132811 Side Road 20
West Grey, Ontario
This is a completely renovated (back to brick) farm house The square footage is approximately 1100, one bedroom with large walk-in closet, kitchen with fridge/stove/dishwasher, bathroom with shower only and with washer and dryer, very large great room. Covered porch with private entrance opens to flight of stairs. Air-source heat pump with air conditioning. Lawn maintenance and driveway snow removal included. Quiet country location. Equifax / Trans Union Credit documents, Letter of Employment and any references required. No smoking permitted. All applicants will be vetted. First and Last months rent required. (id:50886)
Sutton Group Incentive Realty Inc.

