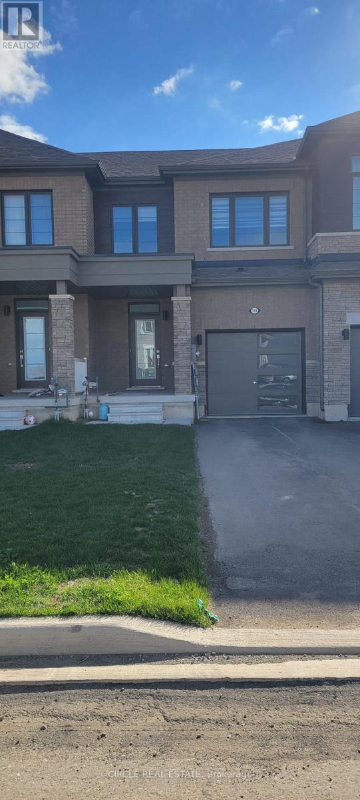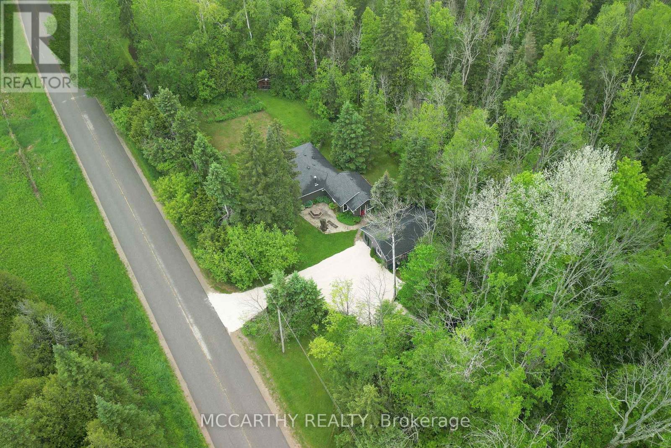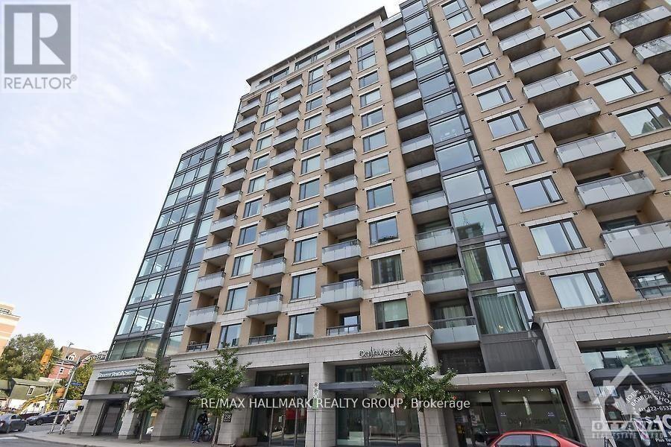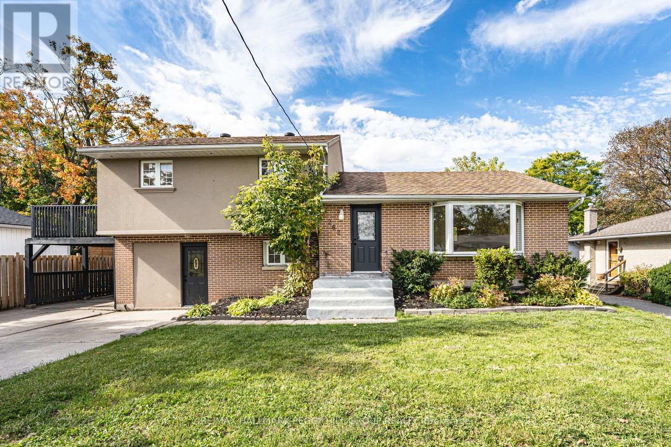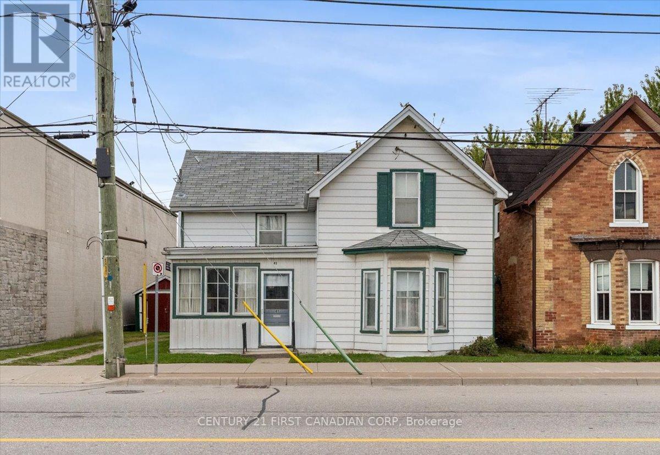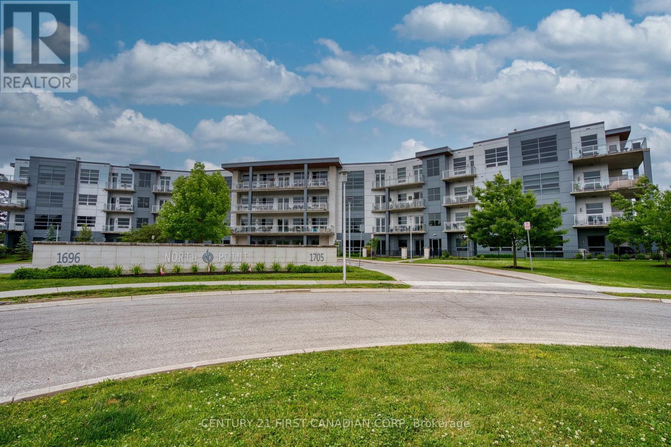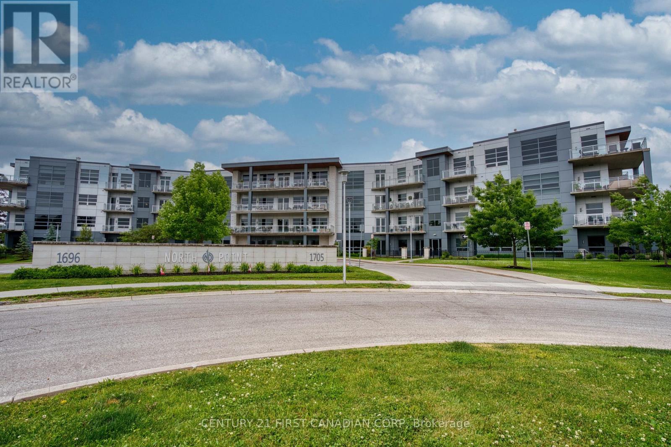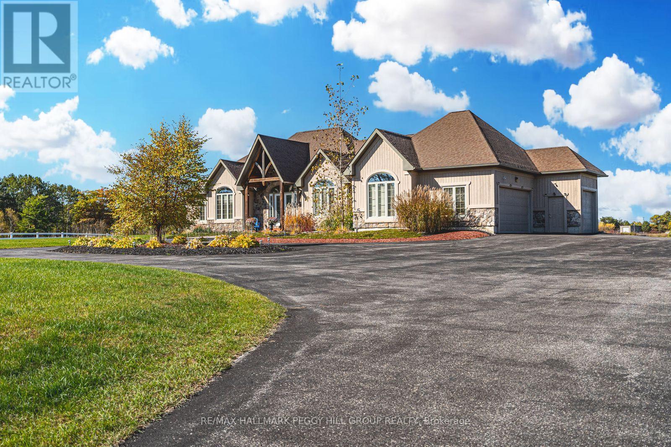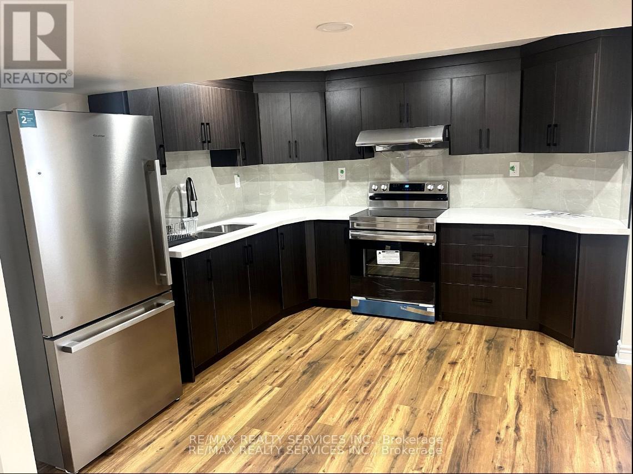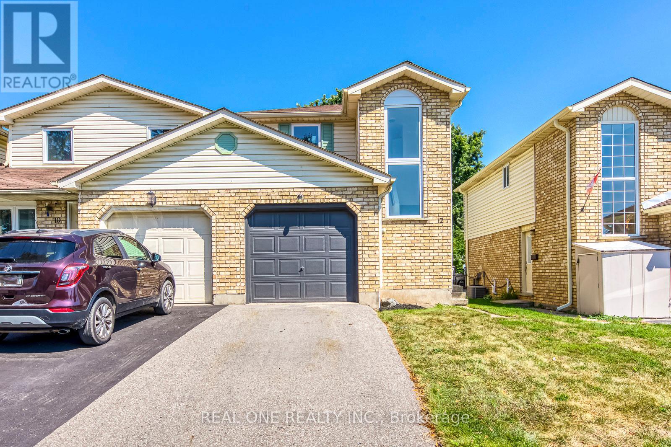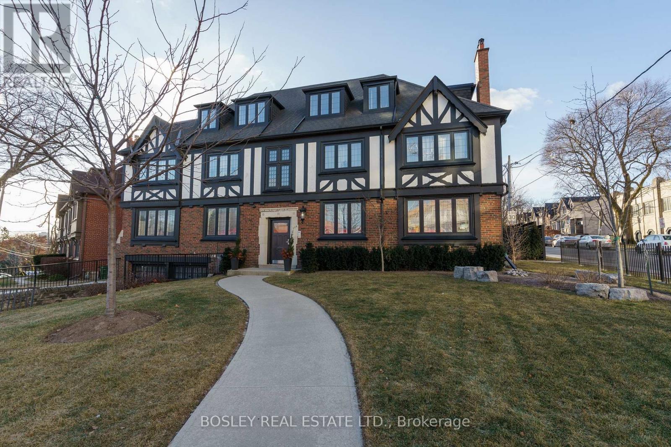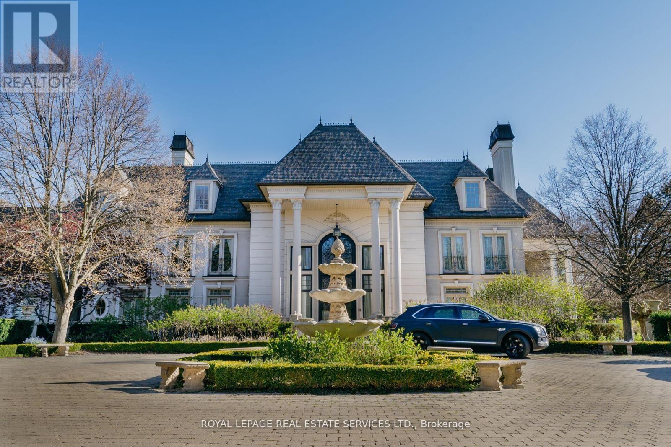159 Brighton Lane
Thorold, Ontario
Modern townhouse is nestled in a vibrant neighborhood, featuring numerous enhancements and contemporary charm. Open living space with an eat-in kitchen, breakfast area, and cozy family room. The kitchen boasts brand new stainless steel appliances, a stylish backsplash, and ample cabinetry. The engineered wood flooring adds elegance and durability throughout the main floor. Unfinished basement can be used for storage. The dining room provides access to the backyard, perfect for summer grilling sessions. Near Brock University and Niagara College. 10 minutes away from major box stores like Walmart, Costco etc. Tenant will pay all utilities. ****The photos depict an earlier time, and the furniture and decorations may have changed since then*** (id:50886)
Circle Real Estate
606095 River Road
Mulmur, Ontario
*Beautiful 0.7 Acre Lot * Are you Looking for the perfect spot to recharge on weekends or soak up the summer sun? This charming bungalow on a private 0.7-acre lot is your ticket to peace, relaxation, and outdoor fun. Surrounded by mature trees and nature, this cozy cottage features 2 bedrooms and a recently updated 4-piece bathroom; just the right amount of space for family getaways or quiet downtime. Step outside and breathe in the fresh country air. A true bonus? The large 20ft x 30ft detached workshop with 100 Amp Service, Water, Heat and Hydro and loft storage space; perfect for a workshop, storing all your toys, or even transforming into your very own Man-cave. Tucked along scenic River Road, you're just minutes from hiking trails, ski hills, and all the outdoor adventures Mulmur is known for. Whether its a sun-soaked summer retreat or a cozy weekend hideout, this property delivers the best of Nature living. Don't wait, your countryside escape is calling! *Extras - New Septic Bed 2023, Gravel Driveway 2025, Bathroom Reno 2023** (id:50886)
Mccarthy Realty
207 - 238 Besserer Street
Ottawa, Ontario
Welcome to the Elegant Gallaria ll. This one bedroom plus den, one bathroom Pied-a-Terre is conveniently located within walking distance to the University of Ottawa, Rideau Centre, LRT, Byward Market and the Ottawa Little Theatre. Open concept kitchen, with granite counters, stainless steel appliances, and breakfast island. In-suite laundry with additional den area for daybed or study. Amenities include visitor parking, indoor pool, exercise facility, party room and outdoor patio area., Flooring: Tile, Flooring: Hardwood, Deposit: 2000 (id:50886)
RE/MAX Hallmark Realty Group
262 Duckworth Street
Barrie, Ontario
UPGRADES GALORE IN THIS SIDE SPLIT WITH IN LAW POTENTIAL, 20 X 40FT INGROUND POOL & SAUNA ON A MASSIVE IRREGULAR LOT! Discover this beautifully renovated detached side split nestled in Barrie's desirable City Centre neighbourhood, where the possibilities are endless. Enjoy being steps from schools, parks, shopping, public transit, Georgian College, and countless dining options, with Highway 400, RVH, and Kempenfelt Bay's waterfront trails and beaches just minutes away. Set on an impressive 65 x 125 ft irregular lot, this property is a true entertainer's dream featuring a 20 x 40 ft inground pool with a new liner (2025), a pool house complete with a rejuvenating sauna and extra storage space, and a spacious deck perfect for summer gatherings. Inside, the open-concept main level welcomes you with a sun-filled living room framed by a charming bay window, leading into a stylish dining area and a renovated kitchen with modern finishes, newer appliances, and a walkout to the backyard oasis. Upstairs, three generous bedrooms and a fully renovated 4-piece bath provide comfort for the whole family, while the primary suite offers a private balcony retreat. The lower level adds versatility with a bedroom, an updated 3-piece bath, and a large mudroom - ideal for in-law suite potential - plus a finished basement with an extra bedroom, a second kitchen, and a cozy fireplace for relaxed evenings. Completely carpet-free with upgraded luxury vinyl plank flooring, contemporary lighting, and abundant pot lights throughout, this move-in-ready #HomeToStay combines style, function, and exceptional value in a sought-after central location! (id:50886)
RE/MAX Hallmark Peggy Hill Group Realty
41 Main Street
Haldimand, Ontario
Welcome to 41 Main Street, right in the heart of Hagersville! This spacious home with commercial zoning offers endless potential for a buyer looking to customize it to their needs or explore alternative uses. The main floor features a large foyer, bright living room, eat-in kitchen, bedroom, two-piece bathroom, office, and a bonus room off the back of the home for extra space. Upstairs includes a primary bedroom with walk-in closet, two additional bedrooms, and a 3-piece bathroom. Outside, you'll find a long driveway, large drive shed, and a great location within walking distance to downtown amenities, schools, and shops. Just 45 km southwest of Hamilton and a short drive to Brantford, the Grand River, and Port Dover's sandy beaches, this property offers small-town living with easy access to city conveniences. The home does need some updates and TLC but has good bones and lots of potential for the right buyer. The onus is on the buyer to get a home inspection (id:50886)
Century 21 First Canadian Corp
303 - 1705 Fiddlehead Place
London North, Ontario
Unbeatable location 2-bedroom luxury apartment for Lease! Walking distance to Masonville Mall, Parks, and Top rated schools ((A. B. Lucas SS, Masonville PS, St. Catherine, St. André Bessette) Minutes drive to UWO, Close by Restaurants , Grocery stores, Hospitals and Everything you need is just around the corner! This Stunning 2- Bedroom & 3- Bath Unit Of 1700 Sqft, Features 10 ft' soaring ceilings, oversized windows that flood the space with natural light. The gourmet kitchen is completed with natural gas cook top, built-in Microwave and Oven, a large kitchen island and quartz countertops for entertaining. The open-concept living and dining area offers a seamless flow, highlighted by a linear fireplace, pot lights throughout, large double French doors with openings to this corner unit's oversized balcony .The large master bedroom features en-suite bath with walk in glass shower ,double sinks and a walk-in closet. The second bedroom features a large window, an en-suite full tiled bath and walk in closet. Other features including engineered hardwood floor in foyer, living and dining room; sleek porcelain tiles in Bathrooms & mechanical room; 8 foot doors; 7 inch baseboards, gas line to the patio. This apartment blends modern design with urban convenience, making it the perfect home for professionals, couples, or small families. Don't miss your chance to live in this exceptional apartment in the heart of North London! (id:50886)
Century 21 First Canadian Corp
303 - 1705 Fiddlehead Place
London North, Ontario
Welcome to 1705 Fiddlehead , One of the most prestigious locations in the heart of North London , Suite 303 is a luxry bright spacious loft style apartment offering 1,700 square feet of elegant living space.This 2-bedroom , 3-bathroom suite features 10 ft' soaring ceilings, oversized windows that flood the space with natural light. The gourmet kitchen is a chef's dream, complete with natural gas cook top, built-in Microwave and Oven, a large kitchen island and quartz countertops for entertaining. The open-concept living and dining area offers a seamless flow, highlighted by a linear fireplace, pot lights throughout, large double French doors with openings to this corner unit's oversized balcony overlooking the stunning views of North London. The large master bedroom features en-suite bath with walk in glass shower ,double sinks and a walk-in closet. The second bedroom features a large window, an en-suite full tiled bath and walk in closet. Other features including engineered hardwood floor in foyer, living and dining room; sleek porcelain tiles in Bathrooms & mechanical room; 8 foot doors; 7 inch baseboards, gas line to the patio. Walking distance to Masonville Mall, Park, and Top rated schools (A. B. Lucas SS, Masonville PS, St. Catherine, St. André Bessette) . A must-see apartment home combining modern luxury, family-friendly living, and an unbeatable location! (id:50886)
Century 21 First Canadian Corp
1372 Division Road E
Severn, Ontario
INDULGE IN LUXURY ON 2.1 ACRES WITH BREATHTAKING VIEWS, SHARED OWNERSHIP OF AN ADDITIONAL 32 ACRES, & A MAN-MADE LAKE!! Enter a realm of unrivalled elegance and awe-inspiring beauty! This jaw-dropping executive bungalow, set on 2.1 private acres, offers an extraordinary lifestyle with shared ownership of a human-made lake and 32 surrounding acres. The lake is perfect for swimming, stand-up paddleboarding, kayaking, winter hockey, or skating while stocked with smallmouth bass. Just moments from Simcoe County Forest trails, snowmobile trails, skiing, and outdoor adventures are at your doorstep. The curb appeal is simply unmatched, from the striking stone and board-and-batten exterior to the lofty peaked rooflines. Inside, nearly 4,600 finished square feet of open-concept living space showcases expansive lake views through large windows, highlighted by exquisite Brazilian cherry flooring and elegant tray ceilings with pot lights. The heart of this home is the high-end chef's kitchen, with granite countertops, top-tier appliances, an abundance of cabinetry, and a large island with seating. The spacious primary bedroom features a private deck, a walk-in closet, and a luxurious 5-piece ensuite. The custom, one-of-a-kind wrought-iron staircase gracefully leads to the walkout basement, where you'll find radiant heated floors, a spacious rec room with a bar area, three bedrooms, an indoor spa/hot tub room, and a full bathroom. Step into the 3-season Muskoka room for the ultimate in relaxation and entertaining. A triple car insulated and heated garage with high ceilings, a circular driveway with ample parking, and significant updates like newer shingles, A/C, and a boiler hot water tank for radiant heat make this a truly exceptional property. Live the life you've always dreamed of in a home that has it all! (id:50886)
RE/MAX Hallmark Peggy Hill Group Realty
Bsmt - 18 Treegrove Crescent
Brampton, Ontario
1 year old 2 bedroom legal basement apartment located by wanless/creditview in brampton. large windows bring in plenty of natural lighting. LED pot lights throughout. Kitchen features stainless steel appliances and quartz counters. Open concept floor plan. Egress windows. En-suite laundry with newer washer and dryer. 1 parking space included. 2nd parking space is a nominal amount of $50/month. 35% of hydro. Looking for respectful tenants to treat this beautiful unit as a home. (id:50886)
RE/MAX Realty Services Inc.
12 Danville Avenue
Halton Hills, Ontario
Newly renovated 3-bedroom, 1-bathroom townhouse in a family-friendly community. The open-concept main floor features an eat-in kitchen and dining area, plus a bright family room with a new patio door leading to the fenced backyard. Recent updates include new windows, flooring, and fresh paint throughout. Utilities and hot water tank rental not included. (id:50886)
Real One Realty Inc.
6 - 308 S Kingsway Road
Toronto, Ontario
Stop Scrolling. This Rarely Available Tudor Unit Is A Truly Gorgeous Find In The Highly Coveted Prime Bloor West Village. Step Into A Space Defined By Authentic Architectural Details And Perpetually Bathed In Natural Sunlight, Creating An Atmosphere Of Immediate, Sophisticated Charm. The Spacious Layout Offers A Comfortable And Elegant Retreat, Complemented By The Invaluable Addition Of A Convenient Storage Locker. Your Lifestyle Is Instantly Upgraded With Unmatched Location Convenience: You Are Steps Away From The Best Of BWV's Boutique Shops And Cafes, And Have Immediate Access To Both Scenic Walking Paths And Rapid Public Transit. This Exceptional Unit Won't Last-Seize This Rare Opportunity... (Locker Included) (id:50886)
Bosley Real Estate Ltd.
2215 Doulton Drive
Mississauga, Ontario
A Landmark Estate On One Of Mississauga's Most Prestigious Streets, 2215 Doulton Drive, Offers A Rare Combination Of Scale, Location, And Long-Term Potential. Set On Nearly 3 Acres Of Private Grounds, The Home Spans Over 17,000 Sq. Ft. Across Three Levels; An Extraordinary Footprint That Serves As A Blank Canvas For Customization, Redesign, Or Redevelopment. A Grand Double Staircase Greets You Upon Entry, While The Open Layout And Oversized Principal Rooms Provide Flexibility For Large-Scale Entertaining And Multigenerational Living. The Home's Structure And Scale Offer Exceptional Versatility, Creating The Opportunity To Reimagine The Interior To Suit Modern Luxury Standards. Outdoors, The Resort-Style Backyard Showcases An In-Ground Pool, Fountains, Tennis Court, And A Covered Patio With Soaring 20-Foot Ceilings And A Grand Fireplace. A Heated 12-Car Garage Adds To The Property's Appeal, Ideal For A Car Enthusiast Or Collector Seeking Space, Function, And Security. As One Of The Few Properties On The Street Connected To the City Sewer, And Priced Well Below Its Estimated Replacement Value, 2215 Doulton Presents A Rare Opportunity To Secure One Of Mississauga's Most Significant Estate Properties. (id:50886)
Royal LePage Real Estate Services Ltd.

