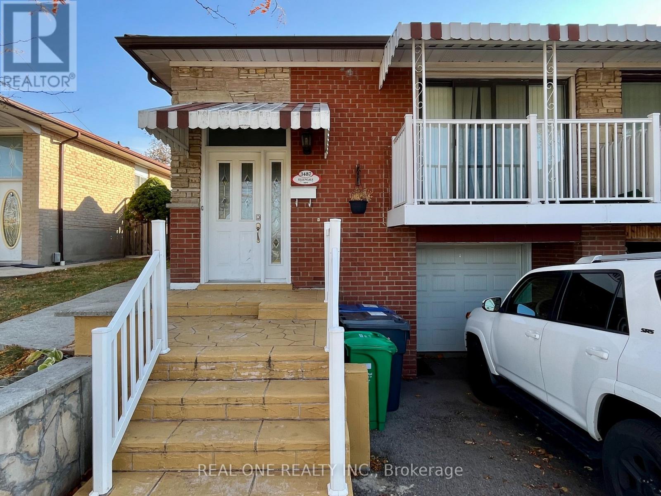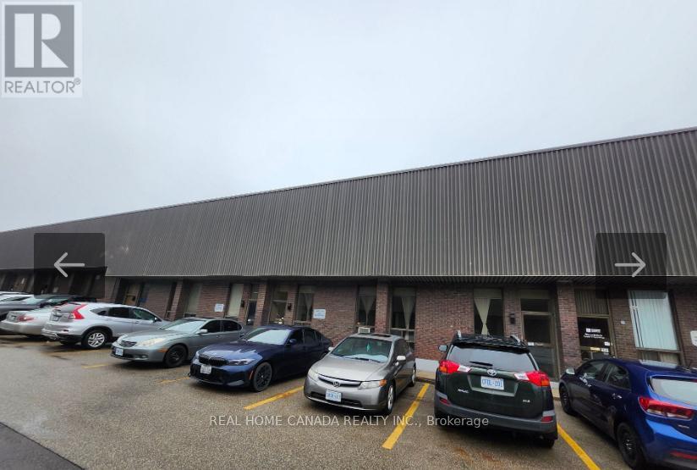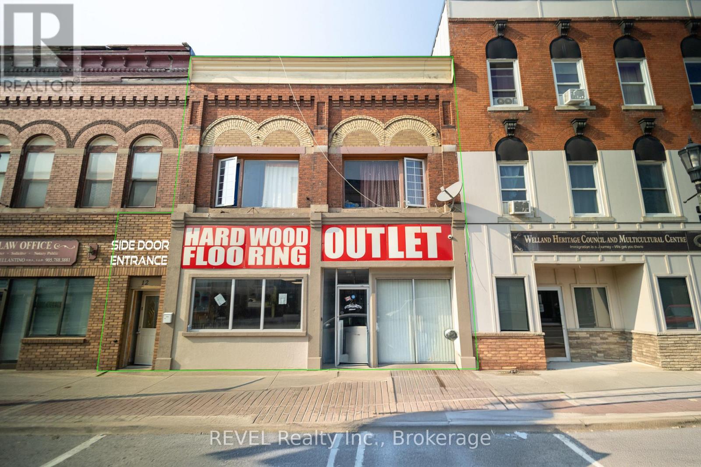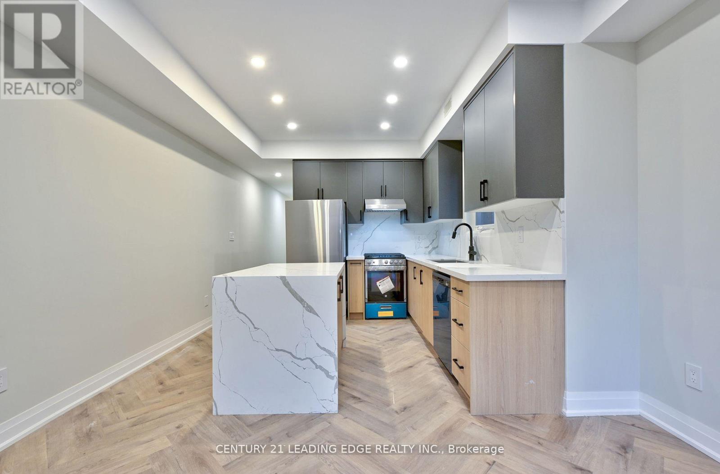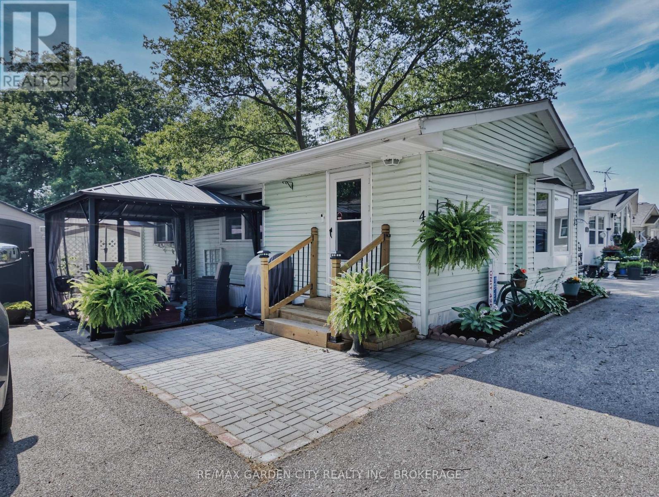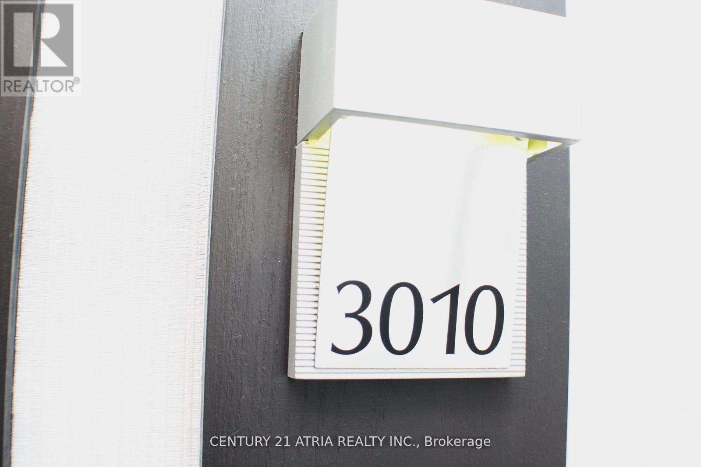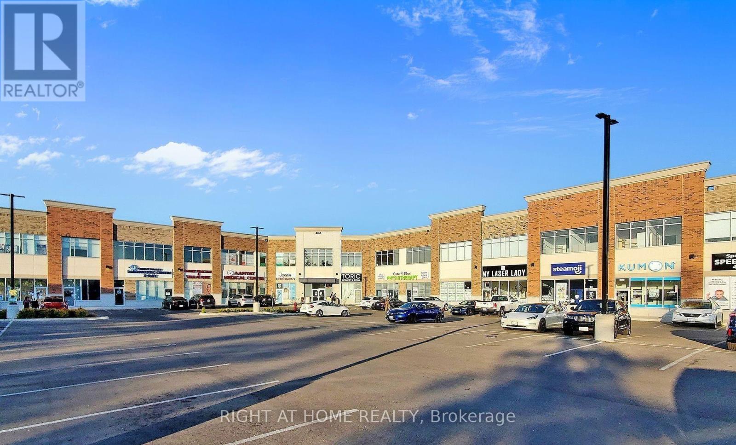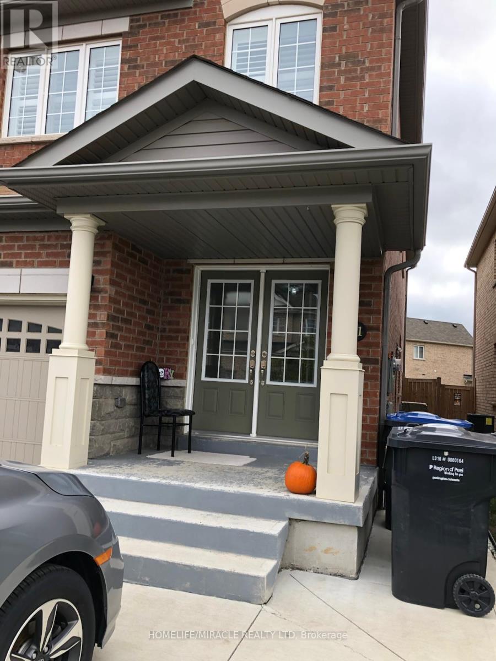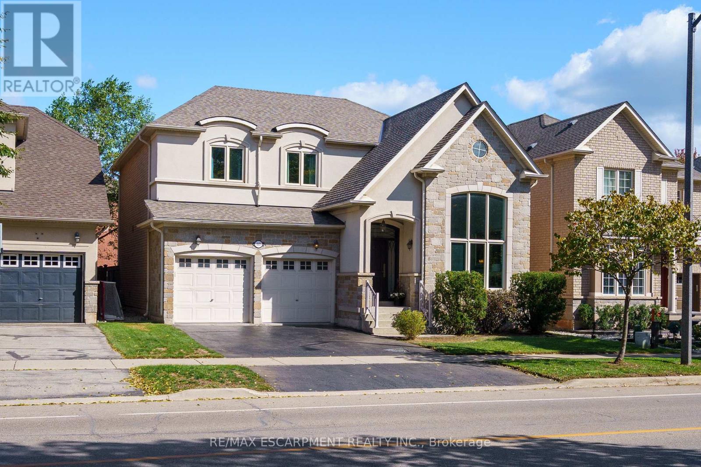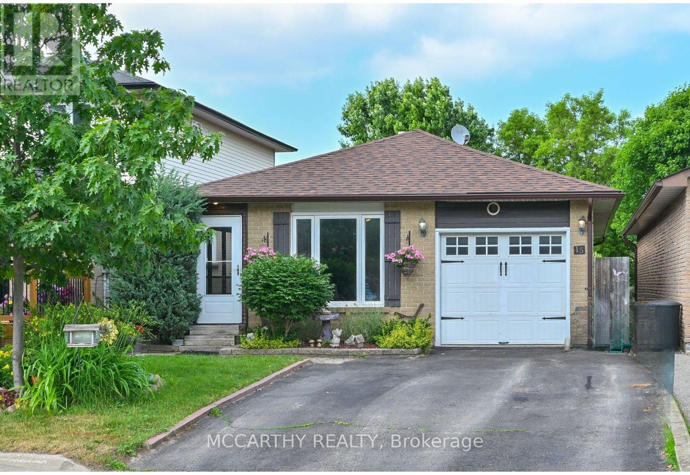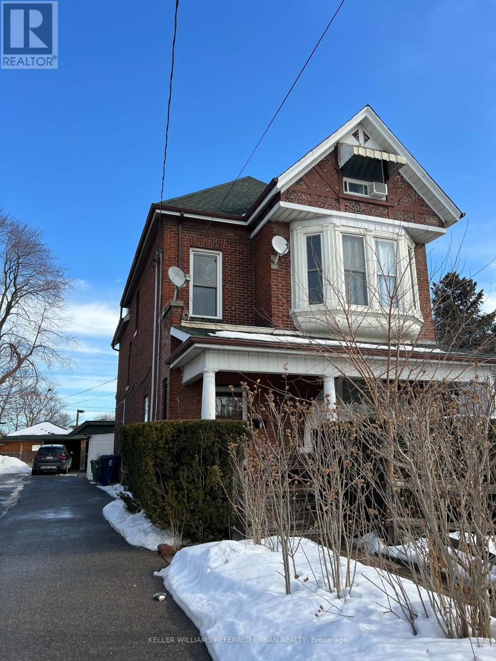Lower - 3487 Ellengale Drive
Mississauga, Ontario
Freshly finished legal 1 bedroom + 1 den basement unit in the center of Erindale. Large size den is ready to be an extra bedroom. Renovated kitchen & baths. All s/s kitchen appliances. Ensuite laundry. Separated entrance. Legal Second Unit. Next to the Ellengale Public School and Woodland Park. 5 minutes drive to Erindale Go Station and Golden Square Centre. Quiet neighbourhood! (id:50886)
Real One Realty Inc.
1002 - 551 Maple Avenue
Burlington, Ontario
Welcome to 1002-551 Maple Ave - a sophisticated 2-bedroom, 2-bathroom condo in the upscale Strata building, offering hotel-style luxury and convenience.This bright, open-concept suite features modern finishes throughout, including sleek granite countertops and stainless steel appliances in the updated kitchen. Fresh, crisp paint and brand-new floors highlight this beautiful space.The spacious living area is bathed in natural light from floor-to-ceiling windows and opens to a private balcony with stunning views of Lake Ontario.Enjoy two deeded parking spots, a storage locker, and access to premium amenities such as a 24-hour concierge, business centre with Wi-Fi, BBQ area, fitness centre, yoga studio, indoor pool with sauna, games and party room, Zen garden, and a rentable guest suite for visiting family and friends.Located just minutes from the lake, scenic walking trails, beaches, shopping, and restaurants - this condo offers an effortlessly elegant lifestyle in one of Burlington's most desirable communities. (id:50886)
Right At Home Realty
3 & 4 - 1110 Kamato Road
Mississauga, Ontario
**Great Opportunity to lease a 5,519 sq. ft. unit. **Great location: close to major routes and highways. **No automotive, food, cannabis, stone manufacturing, logistics, trucking or Ltl uses as per Landlord. (Landlord will accept frozen food uses & woodworking uses). *Deposit to consist of 1st & Last Gross, and Security Deposit consisting of Last Month's Gross Rent - All plus HST (id:50886)
Real Home Canada Realty Inc.
12 East Main Street
Welland, Ontario
POSITIVE CASH FLOW OPPORTUNITY prime commercial property in the heart of Welland's downtown core. This property has a high-visibility storefront and self-contained residential apartments and promises a robust income stream with an impressive cap rate. Conveniently located near Niagara College's Welland campus, public transit, and the scenic boardwalk, it also offers stunning views of the Welland Bridge and Canal. With its high-demand area and solid return potential, a total of 3600 sqft with 2 residential units (900 sqft each) and 1 large Commercial Storefront unit with 3 offices, approximately 1800 sqft. This property is a must-see for savvy investors. (id:50886)
Revel Realty Inc.
1 - 53 Boon Avenue
Toronto, Ontario
Step into luxurious living with this brand new one-bedroom, one-bathroom apartment in the vibrant heart of Corso Italia. This elegant home features a spacious backyard deck, perfect for outdoor relaxation and entertaining. The open-concept design offers a seamless blend of comfort and style, with modern finishes and plenty of natural light. Located in a prime area, you'll enjoy the convenience of being close to the subway, making your daily commute effortless and providing easy access to all the attractions and amenities that Corso Italia has to offer. This is an exceptional opportunity to live in a great location with everything you need right at your doorstep. **EXTRAS** Easy to show. (id:50886)
Century 21 Leading Edge Realty Inc.
426 - 23 Four Mile Creek Road
Niagara-On-The-Lake, Ontario
Creekside Senior Estates is a beautiful community located below the Niagara Escarpment in St. Davids. This 55+ community is surrounded by golf courses (Eagle Valley, St. Davids and Queenston Courses) and restaurants (The Old Firehall, Ravine Winery, and The Grist) and only a short drive from both Niagara Falls and Old Town Niagara-on-the-Lake. What a location! Unit 426 was fully renovated in 2022/23 with newer kitchen, bathroom, flooring/trim, fixtures and appliances...this place is Turn-Key! Enjoy one of the most updated, modern and open concept units within the community. The Creekside community centre offers a library, a games room, billiards, party/meeting room, and a kitchen for community use. Enjoy weekly organized bingo, cards, dominoes and even a gardening session here and there. A daily happy hour gathering gives everyone a chance to enjoy the company of their fellow residents. Other events planned monthly can include community breakfast, potluck supper, movie nights, crafts, and more. Common area also includes an outdoor in-ground heated pool. This property is a must see! (id:50886)
RE/MAX Garden City Realty Inc
3010 - 80 Absolute Avenue
Mississauga, Ontario
Stunning Unobstructed Views With Extra Large Private Balcony. One Bedroom + Den, Den With Semi Ensuite, Closet And French Doors Can Easily Be Used As A Second Bedroom. Master With 4Pc Ensuite, Granite Counters. Brand New Floors, Freshly Painted. Very Clean And Spacious On High Floor (id:50886)
Century 21 Atria Realty Inc.
217 - 3465 Platinum Drive
Mississauga, Ontario
2nd-floor corner office unit with high traffic visibility is available for lease in prime Mississauga area. Built with high-end finishes, this office has 4 separate large rooms with custom cabinets and large bright windows, window blinds, a separate kitchenette area, and a spacious reception and waiting area. Excellent Opportunity To Start a New Business Or Relocate your existing business to a thriving commercial hub in Mississauga. Lots of professional businesses including Lawyers, accountants, restaurants, and surgeons have set up practice in this prestigious plaza. (id:50886)
Right At Home Realty
31 Banbridge Crescent
Brampton, Ontario
4 Bedroom 2.5 Washrooms Semi Detached in the Area of Credit Valley. Main Floor Laundry, Beautiful Kitchen With S/S Appliances. Main Floor Hardwood And Oak Stair. Easy Access To Public Transit, Schools, Shopping, And All Amenities. Landlord Will Interview AAA Tenants. Professionally Employed, Good Credit, Habits To Keep The House Tidy and Clean. Tenant Pays 70% Utilities. (id:50886)
Homelife/miracle Realty Ltd
317 Great Lakes Boulevard
Oakville, Ontario
Welcome to this beautifully upgraded home in desirable Lakeshore Woods! Finished from top to bottom, this stunning property offers over 4,200 sq. ft. of luxurious living space, featuring 4 spacious bedrooms, 5 baths, a main floor den, and an incredible finished basement. Hardwood floors throughout the main level and a cathedral ceiling in the liv. rm, where a large picture window fills the space with natural light and overlooks greenspace. The renovated 2-piece powder room and large upgraded kitchen boast stainless steel appliances, including a built-in dishwasher, microwave, gas stove, and ice-making fridge. Nine-foot ceilings enhance the home's sense of openness and airiness. The bright, oversized family room features a gas fireplace and pot lights throughout. The main floor office is ideal for today's work-from-home lifestyle, while the renovated laundry/mudrm offers a stackable washer/dryer and convenient garage access. Solid wood staircase leads to the upper level, where you'll find a spacious principal suite with a sitting area, a gorgeous 5-pc reno'd ensuite with heated floors, under-cabinet lighting, illuminated mirror, glass shower, double sinks, and a freestanding slipper tub. The suite also includes a generous w/i closet. 3 additional large bedrooms complete this level, bedrms 2 and 3 share a semi-ensuite, and bedroom 2 features its own walk-in closet. The finished basement is an entertainer's dream, with wet bar, custom built-in cabinetry, exercise area, games room, and multiple storage spaces including a cold room. Recent upgrades: new window panes throughout, reshingled roof, new A/C, new front door, exterior light fixtures, upgraded attic insulation, and pot lights throughout. The private, fully fenced backyard features multi-level decks. Ideally located within walking distance to the lake, Sheldon Creek Trail Park, Creek Path Woods, Shell Park, and Nautical Park, and just minutes to Appleby GO, highways, top-rated schools, shopping. Wow! Don't miss! (id:50886)
RE/MAX Escarpment Realty Inc.
15 Andrew Avenue
Orangeville, Ontario
Nestled at the end of a quiet cul-de-sac, this 4 bedroom, (2+2) all-brick bungalow offers the perfect blend of comfort, lifestyle, and flexibility. Overlooking the rolling hills of Caledon, its ideal for down sizers, upsizers, seniors, couples, families, multi-generational living, or those seeking extra income potential. The main level has been revamped and freshly painted in a beautiful neutral tone, that allows the main floor to feel bright, open, and refreshed. The sun-filled eat-in kitchen features a skylight, pantry, and plenty of counter space, while the living room sets the stage for cozy nights and casual gatherings. Two rear-facing bedrooms include a private primary suite with walk-in closet and 3pc ensuite. Convenient main floor laundry and inside garage access make daily life simple. The walk-out lower level expands your options with two oversized bedrooms, a games room, a large rec/exercise room, a 2 pc bathroom, bright above-grade windows, a spacious rec/family room with wood stove, and private entry to the fully fenced yard. Perfect for extended family, teens, guests, or creating an income suite. Outdoors, enjoy a welcoming front sunroom, a backyard built for BBQs and stargazing, plus newer shingles, updated A/C, and ongoing neighbourhood upgrades. With road improvements set to enhance the areas curb appeal, this home is as practical as it is inviting. Whether you're looking to settle into family living, create multi-generational space, or enjoy the ease of a low-maintenance retreat, all from great commuter location, this property is designed to adapt to every stage of life. (id:50886)
Mccarthy Realty
225 Rosemount Avenue
Toronto, Ontario
Wonderful Century Style Fourplex in Historic Weston Village! Four self contained apartments with high ceilings, three of them occupied by wonderful tenants, and one of them vacant! Sitting on a Premium 71 x 127 Ft Lot! Can be restored easily into a magnificent single family home, with antique wood trim & stained glass windows, as well as other beautiful features only found in a home of this age! Triple Car Garage at the rear, with a long driveway able to fit over 10 vehicles! 4 Separate Hydro Meters. Perfect for an investor who is also looking to owner occupy, or rent all four units at a respectable market rental rate. Main Floor Apartment (2 bed, 1 bath) $2500/month + hydro. Second Floor Apartment (2 Bed, 1 Bath) $2000/month + hydro. Third Floor Apartment (2 Bed, 1 bath): Vacant, estimated rent $1800/month + hydro. Basement Apartment (2 Bed, 1 Bath): $1400/month all inclusive. $75,600 Gross Annual Income, Potential $97,000 gross annual with 4th apartment rented! (id:50886)
Keller Williams Referred Urban Realty

