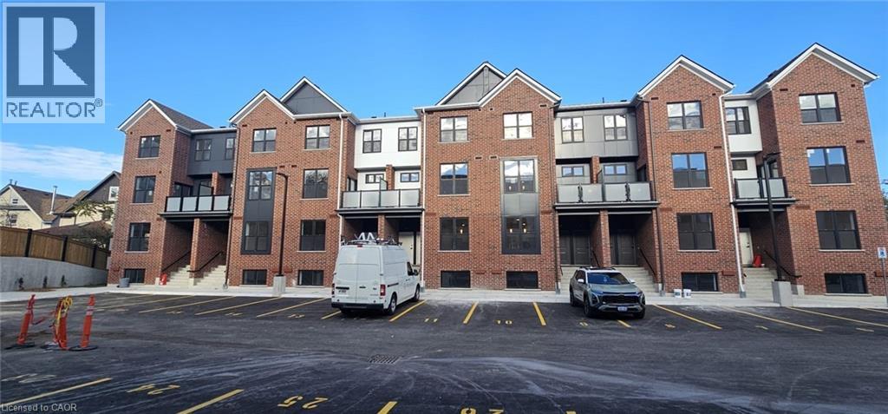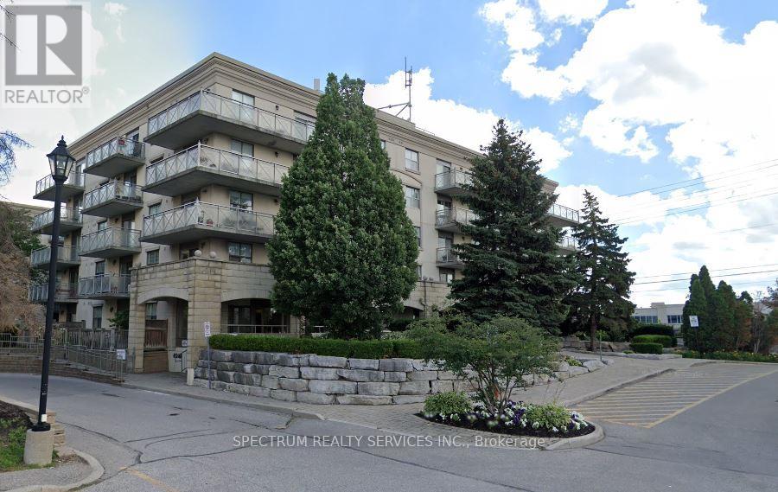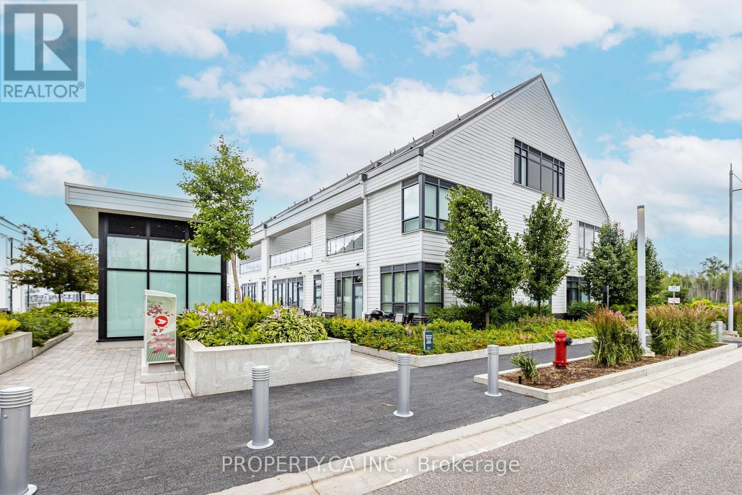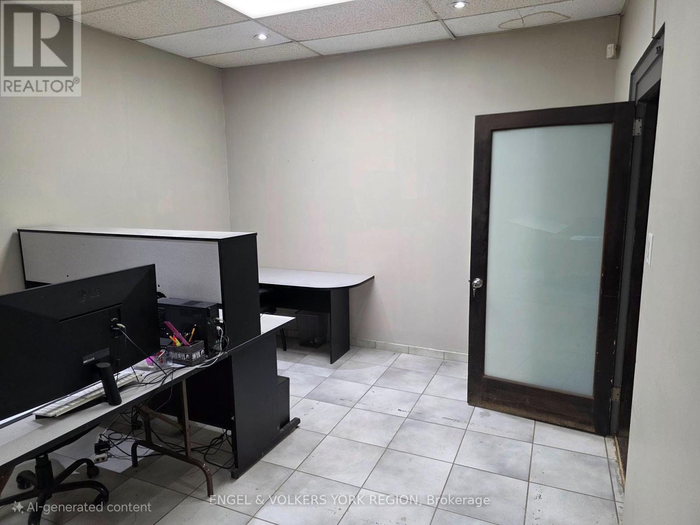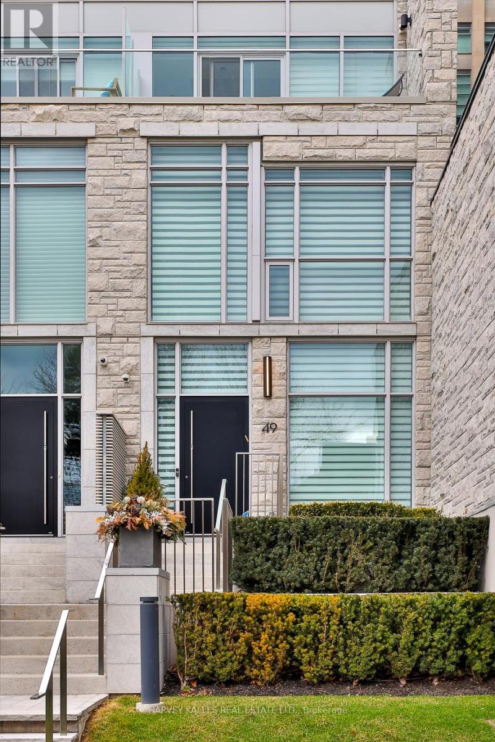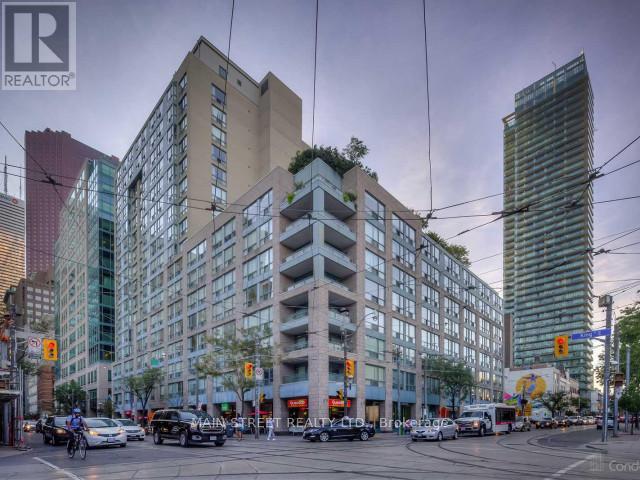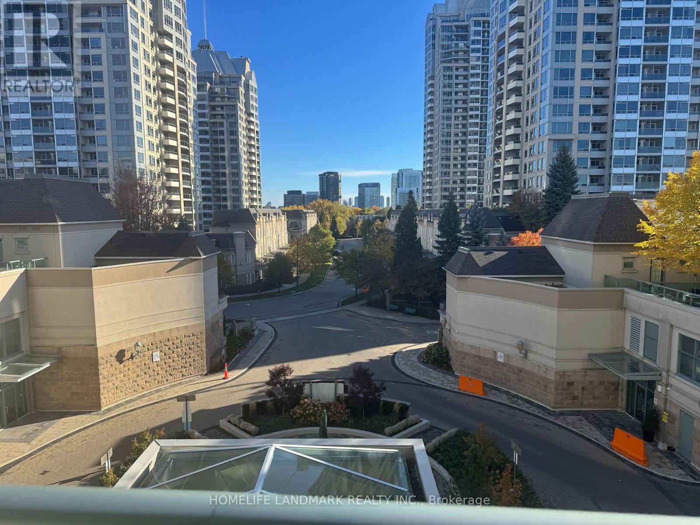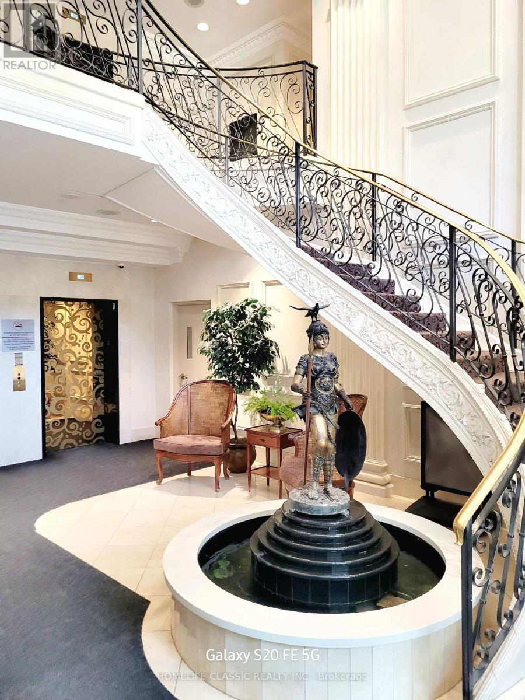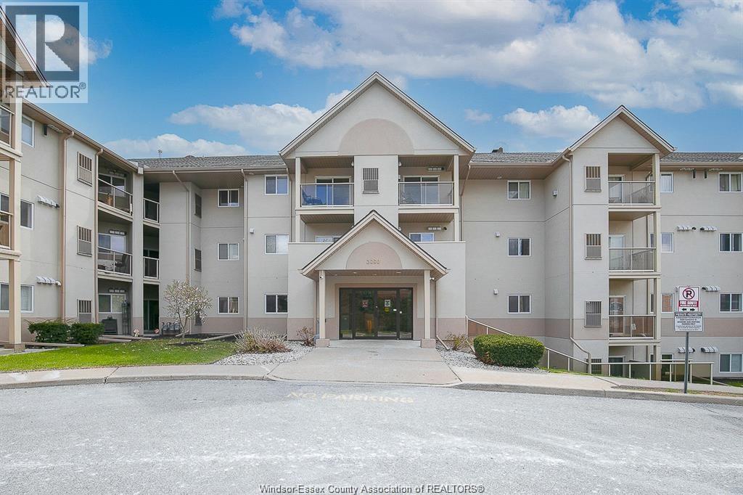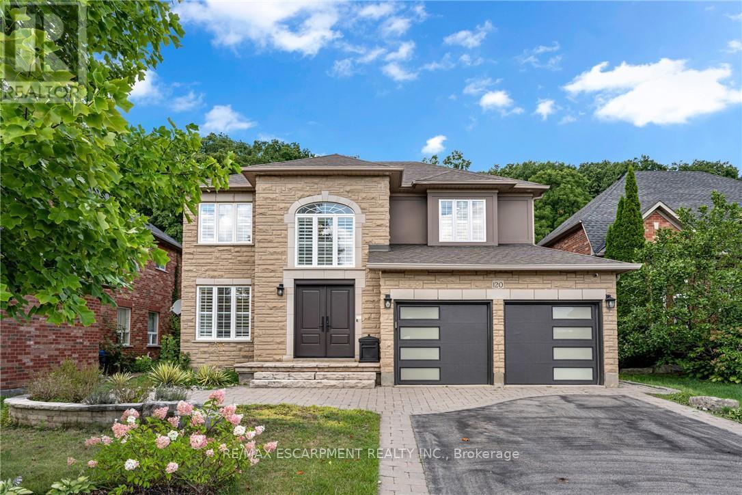31 Mill Street Unit# 5
Kitchener, Ontario
FOR LEASE IN THE VIBRANT NEW VIVA COMMUNITY. Experience modern living at VIVA, the newest and brightest addition to Downtown Kitchener. Located on Mill Street, this exclusive community offers the perfect balance of nature, neighbourhood, and nightlife. Step outside and instantly connect with the Iron Horse Trail—ideal for walking, running, and cycling—and enjoy quick access to parks, green spaces, the iON LRT, and all the vibrant amenities that downtown has to offer. Victoria Park is also just moments away, featuring scenic grounds, recreation areas, and seasonal activities. This beautifully crafted Monstera interior model stacked townhome features a bright open-concept main floor designed for both comfort and entertaining. The kitchen is thoughtfully appointed with quartz countertops, a breakfast bar, stainless steel appliances, and ceramic and luxury vinyl plank flooring throughout. Offering 997 sq. ft., this unit includes 1 bedroom + a den—perfect for a home office or reading nook—and 1.5 bathrooms. Live in a professionally landscaped community where peaceful residential living meets the convenience of city life. Whether you’re grabbing your morning coffee, running errands, or heading to yoga in the park, everything is within reach. .Heat, hydro, water, and hot water heater are to be paid by the tenant(s). Good credit is required, and a full application must be submitted. AVAILABLE Nov 18th. Photos are virtually staged AND a likeness from exact same unit. (id:50886)
RE/MAX Twin City Faisal Susiwala Realty
516 - 2500 Rutherford Road
Vaughan, Ontario
Villa Giardino V Condos - Spacious 2 Bedroom Suite. Welcome to this Bright and inviting 2 bedroom, 2 bathroom condo at Willa Giardino. Featuring a generous open-concept living and dining area with walk-out to a private balcony, this suite is perfect for both relaxing and entertaining. The beautiful Kitchen includes a large eating area, offering plenty of space for family meals and gatherings. With two well-sized bedrooms, ample natural light, and a thoughtful layout, this condo combines comfort and functionality. Residents of this condo can enjoy amenities like Visitor Parking, Meeting Room and Party Room. Monthly Maintenance fee includes Basic Cable TV, Common Elements, Heat, Hydro and water. (Internet Extra with provider). Amenities include an Exercise Room, party room, Recreation room, and plenty of visitor parking. Close to Shops, Transit, Hwy 400, Hwy 407, Restaurants, Cortellucci Hospital, and More! (id:50886)
Spectrum Realty Services Inc.
130 - 331 Broward Way E
Innisfil, Ontario
Live the ultimate resort lifestyle at Friday Harbour! Available June 1st just in time for summer. This stunning 2-storey boardwalk townhome offers 2 spacious bedrooms, 3 bathrooms, and an open-concept main floor with a modern kitchen, center island, and stainless steel appliances. Walk out to your large private terrace with unobstructed marina views perfect for relaxing or entertaining. Luxury finishes throughout, large windows, and ensuite laundry. Includes 1 underground parking space and a locker. Steps to the boardwalk shops, restaurants, Starbucks, Lake Club, beach club, and year-round activities. Residents enjoy access to the golf course, outdoor pool, fitness centre, hiking and biking trails, and more. Resort living at its finest just an hour from the city! (id:50886)
Property.ca Inc.
11 Uplands Avenue
Vaughan, Ontario
Attention Builders & Investors!! To Own & Live In This Home For Now And Build A 7000 Sqfts Luxurious Home Later! Located In Prestigious Thornhill Uplands Gardens. Unique Bungalow Sitting On An Beautiful Oversized 100.10 Feet X 165.16 Feet Premium Table Land In One Of Thornhill's Most Prestigious Neighbourhoods, The Uplands Community! **Steps To Future Uplands Subway Station, Steps To Uplands Golf Course. Facing To The Park, South View More Sunshine & Bright. Maple Hard Wood Floor Through The Main Level With Modern White Wood Kitchen Cabinet And Quartz Countertops, All SS Appliances . Newer Roof, Newer Kitchen, Newer Floor, Newer Furnace, Newer Hot Water Tank, New Painting.This Bangalow Surrounded By Millions Of Luxurious Homes. 1 Mins Walk To Yonge St & Uplands Community Learning Centre, 2 Mins Walk To Uplands Golf Club, Close To Toronto Ladies Golf Course, Thornhill Park Tennis Club, The Amenities Of Yonge St. And Future Yonge North Subway Line. Minutes To Restaurants, Shops, Hwy 407,Hwy 404, Schools & Hospital. (id:50886)
Homelife Landmark Realty Inc.
16 Crescentview Road
Richmond Hill, Ontario
You Must See This Magnificent Home In The Prestigious And Highly Sought-After Bayview Hill Community! Nested On The Most Dignified Street, Surrounded By Multi-Million Homes! This Luxurious House Features High-End Materials And Gorgeous Finishes Including 18 Feet High Foyer, 9 Feet Ceiling, Modern Chandeliers. Gourmet Open-Concept Kitchen Features Gorgeous Granite Counter & Backsplash Along With Custom Real Wood Cabinetry With Sophisticated Wood Trim. B/I Appliances With Most Famous Brands: Sub Zero & Thermador. Gorgeous Hardwood Floor, Plaster Crown Mouldings & Beautiful Luxurious Black Iron Stairs Railing With Golden Flowers Through Out The House! Comfort Master Washroom With BainUltra Luxury Bathtubs and Axent Tankless Intelligent Smart Toilet. Newer Windows With Newer Golden Zebra Blinds ! Huge Lot With Ample Parking And Backyard Space. Walking Distance To Bayview Hill Community Center And Pool, Artisan Park And Bike Trails. Just Minutes From Top-Ranking Schools(BSS & Bayview Hill Public Elementary School), Grocery Stores, Banks, Restaurant, Gas Stations And Major Highways(404 &407)... (id:50886)
Homelife Landmark Realty Inc.
#4 - 1344 Wellington Street W
King, Ontario
Great opportunity to lease a versatile commercial space in a perfect location within King Township! 482 sq ft of clean space that can be suited for your unique business needs.Commercial zoning allows for a wide range of uses. Well-suited for office space, service businesses, contractors, technicians, storage/warehousing, studio space, a workshop, and more! No retail uses permitted. The unit features a septate storage room with two sinks and a vanity.Benefit from an all-inclusive lease which includes all utilities and internet - offering simplicity and great value. Take advantage of this incredible opportunity for growing businesses or independent professionals looking for flexible space in an accessible area with ample parking. Located within a secure property with easy street access and a varied tenant mix including a garden centre, florist, pet groomer, and more. Ideal location next to King City and Aurora, close to Newmarket, Vaughan, and Bradford, with great proximity to Hwy 400, Hwy 404 and Hwy 9. (id:50886)
Engel & Volkers York Region
49 Foxbar Road
Toronto, Ontario
Luxury living in the heart of Midtown. Nestled just steps from Forest Hill, Deer Park, and Summerhill, this exquisite 3-storey townhome offers the perfect blend of luxury and simplicity, and a truly maintenance-free lifestyle. With keyless entry through your front door on tree-lined Foxbar Road, or via your underground garage with direct access to the lower level, convenience is at your doorstep. Step inside to a gallery-like space featuring soaring 10-ft ceilings, wide-plank herringbone floors, and elegant panelled walls. The imported Italian Trevisana kitchen features Miele appliances, Caesarstone slab countertops and a spacious breakfast area overlooking the front garden.The open-concept living and dining room is bathed in natural light with floor-to-ceiling windows and a walk-out to a private backyard terrace with gas line and water connection.The expansive, full-floor primary retreat offers the ultimate in privacy, with a custom-built walk-in closet, a spa-like 7-piece ensuite, and a private south-facing terrace. Two additional generously-sized bedrooms each feature a 4-piece ensuite, offering privacy for family or guests. In-suite elevator with access to all levels. Lower level with two large storage rooms and mudroom at lower level entrance. Side-by-side 2-car underground parking with electric vehicle chargers, directly outside your door. EXTRAS: Indoor access to Imperial Plaza with Longo's, LCBO and Starbucks. 20,000 sq ft of state-of-the-art amenities including large gym, squash courts, lap pool, hot tub, sauna, steam, yoga studio, golf simulator, movie theatre, billiards lounge, sound studio and business centre. (id:50886)
Harvey Kalles Real Estate Ltd.
1203 - 92 King Street E
Toronto, Ontario
Welcome to King Plaza! Discover the perfect blend of convenience and style in this 1+1 bedroom with 650 sq ft of living space with a south facing sunny view. Situated in one of downtown Torontos most vibrant locations in the St Lawrence Market neighbourhood. Enjoy the buildings large rooftop terrace to entertain your friends and utilise the communal BBQs. Fantastic building amenities...concierge, party room, gym,security system, visitor parking. Parking spot available but not included in base rent. (id:50886)
Main Street Realty Ltd.
# 405 - 17 Barberry Place
Toronto, Ontario
WOW Large Luxury 1 + Den At Empire North York Towers By Daniels, East View With Balcony, Specious Unit With Rwo Bathrooms. New Fresh Paints, New Flooring, New Blinds. Beautiful View . Bright And Sunny Suite. Just Move In & Enjoy! Walk To Subway And Bayview Village Mall, Loblaws, Restaurant's, Access To Major 401/404 Hwy. Close To All Amenities, Ymca, Indoor Pool, Party Room, Sauna, Billiards, Theatre, 24 Hrs Security And Much More . (id:50886)
Homelife Landmark Realty Inc.
616 - 5418 Yonge Street
Toronto, Ontario
Priced to sell, Ideal location right on Yonge St. Over 890 Square feet of living space, walking distance to subway, shopping, public transit, places of worship, library, theatres, restaurants. Great spacious unit with paking and an owned locker (id:50886)
Homelife Classic Realty Inc.
3000 Sandwich Unit# #110
Windsor, Ontario
For Rent: 3000 Sandwich #110, Windsor Spacious 2-Bedroom, 2 full bath condo with in-unit laundry and beautiful water view from the parking area. Just 600 meters (9 Min walk) to the University of Windsor and 1.9 km (5-minute drive) to the Windsor/U.S. border-a perfect location for University students, young professionals, or a starter family. Convenient, clean and ready to move in . (id:50886)
Exp Realty
120 Davidson Boulevard
Hamilton, Ontario
Nestled on a quiet street in one of Dundas' most desirable neighbourhoods, this impressive 6+3 bedroom, 5.5 bath two-storey home offers over 4,600 sq. ft. of finished living space backing onto lush green space. The primary suite extends across the entire back of the house with views of the back yard and green space. As a rare addition, each bedroom has access to an ensuite bath. Designed with family living and entertaining in mind, the home features a beautifully renovated kitchen, adorned with Wolf and sub-zero appliances, that flows seamlessly into the expansive principal rooms. The fully finished lower level adds incredible versatility with additional bedrooms and recreation space. Step outside to a deep, private lot highlighted by a large in-ground pool, mature trees, and multiple sitting areas-perfect for hosting gatherings or relaxing in total privacy. With three levels of stunningly finished space, there's room for every lifestyle-whether accommodating extended family, creating dedicated work spaces, or providing the ultimate entertainment hub. This rare offering combines tranquility, privacy, and convenience in the heart of everything Dundas offers. Updates: Sump Pump battery backup ('24), Smart Home Lighting (Lutron), EV Charger in garage, Pool Liner ('21), Pool Lines to shed ('22), Sand Filter and Pump ('25). Buyer can assume a current mortgage of 1.89% ending May 2026. (id:50886)
RE/MAX Escarpment Realty Inc.

