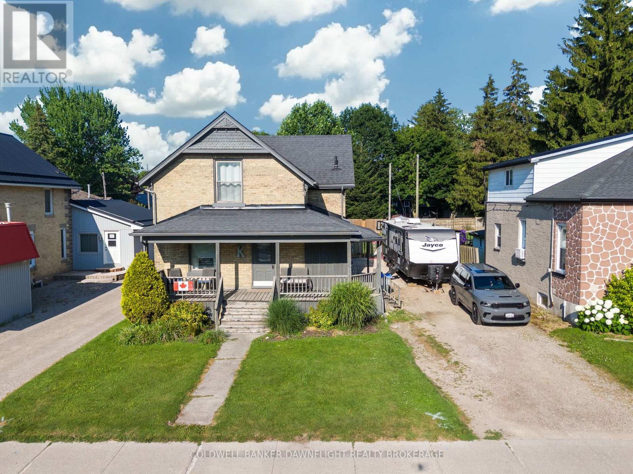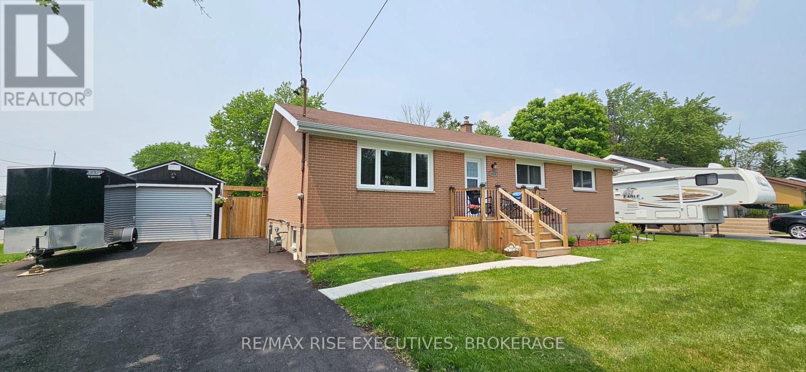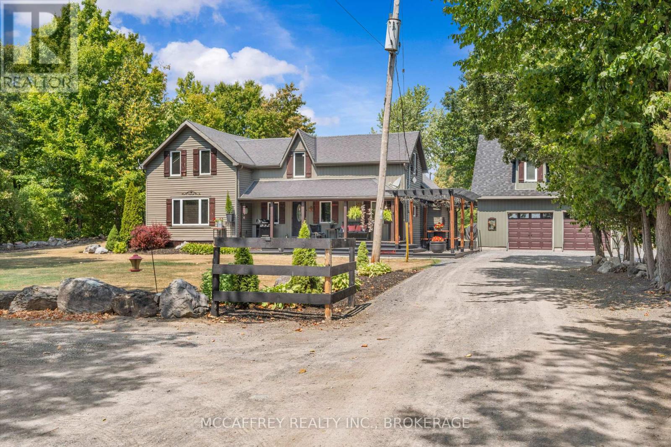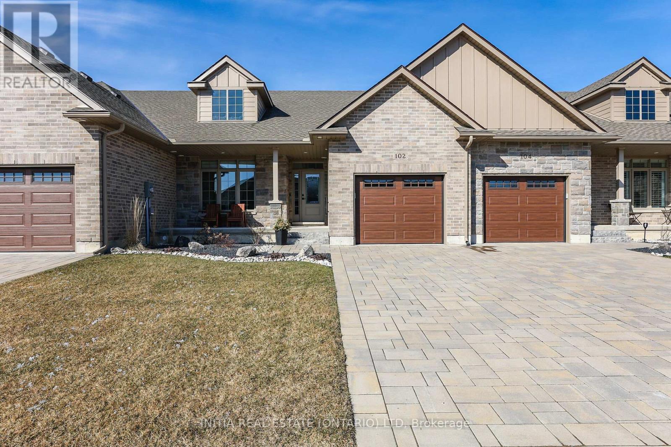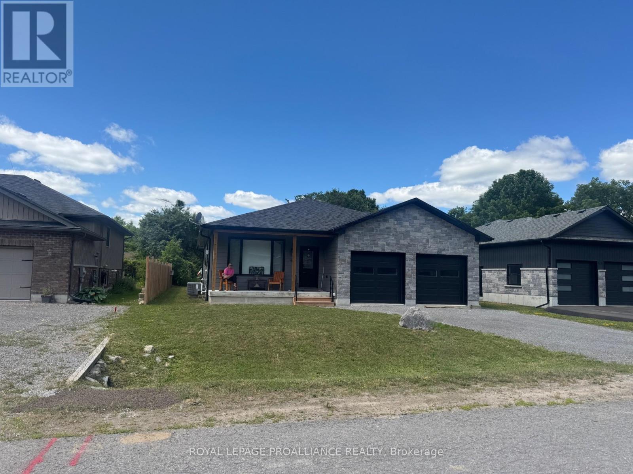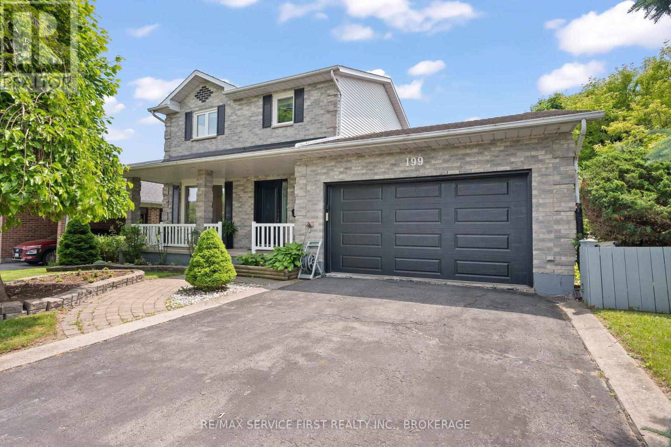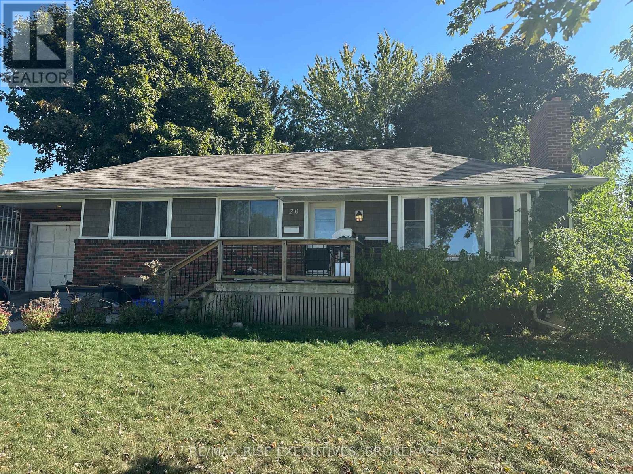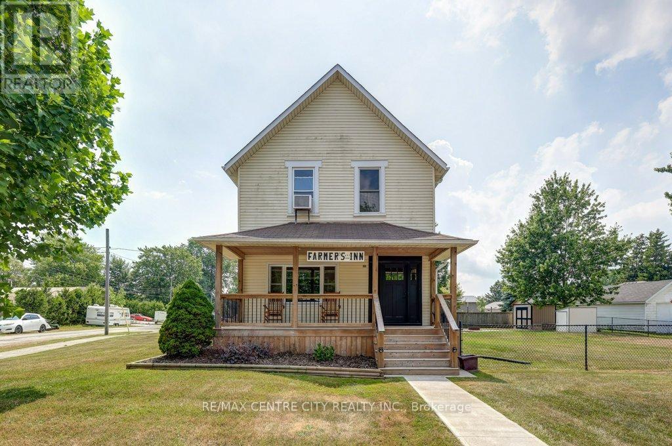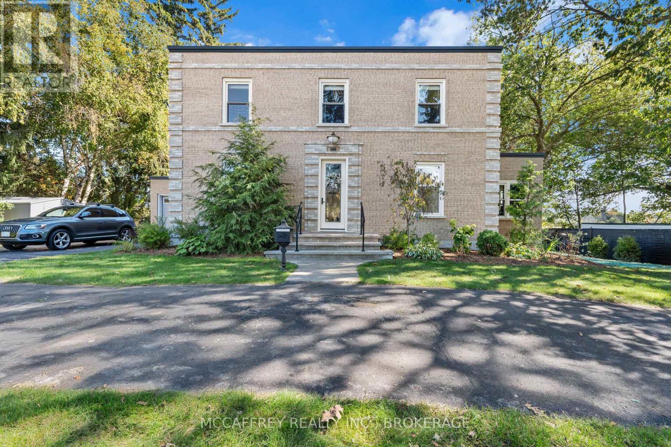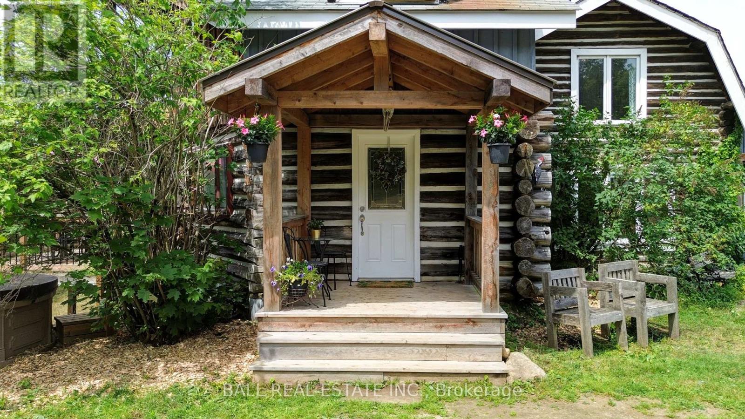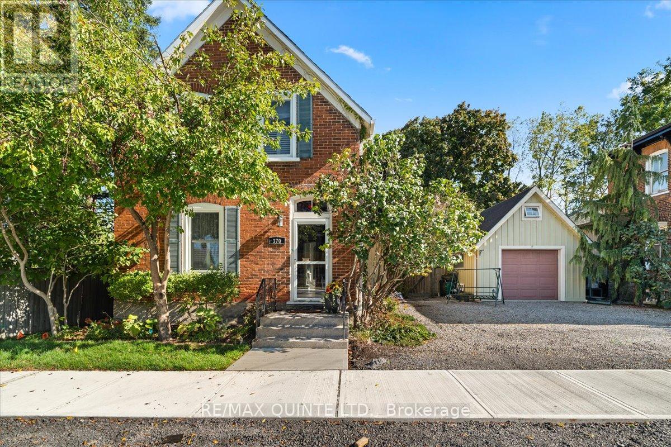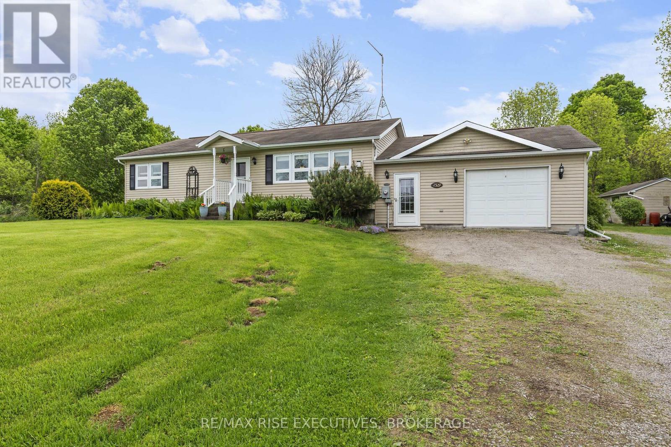96 Main Street S
South Huron, Ontario
Welcome to this spacious and inviting family home ideally located close to local amenities, including restaurants, shopping, a recreation center and schools. The charming front wrap-around porch is perfect for relaxing morning coffes or evening chats. Enjoy the generous back deck overlooking a fully fenced backyard, ideal for kids, pets or entertaining guests. With plenty of parking and a convenient side entrance leading into a mudroom, this home is designed with everyday functionality in mind. Inside, the open-concept kitchen features an island, ample cabinetry and flows seamlessly into the dining area and cozy living room complete with a gas fireplace. A large family room addition offers even more living space with a second gas fireplace and skylights that flood the area with natural light, perfect for entertaining or relaxing with loved ones. The main level is rounded out with a convenient 2pc bathroom. Upstairs, you will find three comfortable bedrooms with lots of closet space and a full 4-piece bathroom. The partially finished basement adds even more value with a rec room, bonus rooms, laundry area, and abundant storage. Notable updates include new siding and roof shingles on the rear addition, as well as a new backyard fence, all completed in 2019.This well-maintained property offers the perfect blend of comfort, style and practicability. A wonderful place to call home. (id:50886)
Coldwell Banker Dawnflight Realty Brokerage
1453 Woodfield Crescent
Kingston, Ontario
Solid completely renovated all brick bungalow, 3 + 1 bedrooms, 2 full baths and fully finished lower level. Lots of opportunities with it being a great home for a first time buyer, young family or an investor who is looking to modify an easy self contained up and down duplex. To compare this home to average in the area is almost impossible with all the recent improvements. In the past 3 years we have a new 12' x 20' detached garage with electrical, new paved driveway, new wood fenced yard, poured concrete front step and new porch, new nice sized poured patio in the backyard, a new shed, sprayed for ticks and spiders this summer, new landscaping and yard leveling. Inside we have new kitchens, baths, a lot of new electrical, new panel and plumbing, new HRV and HWT, most new flooring, interior doors and passageway sets, new exterior door entry sets, new laundry room and more. The shingles, the windows, heating, ac and exterior doors have been done between 3 and 5 years. New appliances included. Flexible closing available. (id:50886)
RE/MAX Rise Executives
641 Enright Road
Tyendinaga, Ontario
Nestled in the pristine countryside is this remarkable 1.5 story country home, perfectly situated on over 17 acres of lush property. This expansive acreage also boasts a spacious, detached two-car garage with bonus living space above, ideal for guests or a private home office. The picturesque grounds further feature fenced-in areas suitable for horse riding and a three-bay drive shed for additional storage, stimulating your pastoral idyllic dreams. Stepping onto the inviting covered porch and through the front door, you are welcomed by charming hardwood floors that guide you throughout the home. The ample kitchen area offers an island for casual meals or food prep and an under-stairs pantry closet to aid with storage. Bright and warm, the dining room is adorned with large windows that offer an abundance of natural light. Adjacent lies the cozy living room, featuring patio doors that lead to the backyard deck, providing easy outside access for those warmer days and leisurely evenings. The home also hosts a main floor space that offers the versatility to be used as a bedroom or additional family room, which conveniently provides access to the yard and laundry area. The first floor also offers a 3 piece bathroom for easy convenience. On the second level, a large primary bedroom awaits with a walk-through closet and a lovely 4 piece ensuite, truly your private retreat. A communal area that can serve as a children's play area or office space leads to an additional bedroom on this level, providing the perfect compartmentalization necessary for modern living. Outdoors, the scenery is nothing short of breathtaking. Surrounded by mature trees and immaculate landscaping, this rural haven offers boundless opportunities to enjoy nature or cultivate your personal touch to make your country dreams manifest. This property encapsulates a serene and relaxed lifestyle, harmoniously combining luxury and comfort in a rural setting. (id:50886)
Mccaffrey Realty Inc.
102 Leneve Street
Lambton Shores, Ontario
Step Into Luxury With This Stunning Freehold Townhome Crafted By Wellington Builders. As You Enter, You'll Be Greeted By Elegance And Convenience. The Main Floor Boasts A Spacious Primary Bedroom, Offering The Perfect Retreat After A Long Day. The Heart Of The Home Features A Breathtaking Open-Concept Kitchen And Living Room. Adorned With Gleaming Hardwood Floors Throughout. Your Culinary Adventures Await In This Stylish Kitchen. Adorned with Quartz Countertops, A Double Door Pantry, And A Charming Coffee Bar, The Ideal Spot To Start Your Day On A Refreshing Note. Enjoy Stunning Western Exposure. Conveniently Located Just Minutes From Golf Courses, Restaurants, Conservation Park, Clubs, Shopping, and Beautiful Beaches. Warmup By the Fireplace on Colder Evenings, Creating Lasting Memories With Loved Ones In the Warmth of Your Cathedral Ceiling Great Room. Downstairs, A Finished Basement With An Extra Bedroom Offers Ample Space for Guests or a Growing Family. (id:50886)
Initia Real Estate (Ontario) Ltd
47 South Maloney St Street N
Marmora And Lake, Ontario
Ideal for multi-generational living- Move in ready home in quiet village subdivision. If you're looking for the perfect home to accommodate your extended family -whether it's senior parents or young adults starting out-this beautifully maintained, three-year-old home is a must-see. Located in a quiet subdivision in the village, it features a tasteful, low-maintenance exterior accented with stone and a charming front porch facing east to enjoy the morning sun. A spacious double-car garage adds practicality and curb appeal. Built just three years ago, this home offers modern construction, low maintenance, and efficient, affordable gas heating, perfect for comfortable year-round living. Inside, you'll find a warm and welcoming open-concept layout featuring a cozy living room with a gas fireplace, a generous dining area, and a well-appointed kitchen with stainless steel appliances, an oversized island, and more than ample cabinetry, a separate pantry. The main floor also includes a tiled four-piece bathroom, a spacious primary bedroom with a private three-piece en-suite and laundry area, two additional guest bedrooms, and interior access to the garage and lower level. The fully finished lower level is ideal for multi-generational living, offering a separate living space complete with it's own kitchen, a comfortable living room with fireplace, two bedrooms, a storage area, and a private walk-out to the garage and side yard. See virtually altered photo to show potential of yard. (id:50886)
Royal LePage Proalliance Realty
199 Splinter Court
Kingston, Ontario
Located on an oversized corner lot in the sought-after Meadowbrook neighbourhood, this 3-bedroom, 2.5-bath home has been recently refreshed, is just a short stroll to Meadowbrook Park and truly move-in ready. The spacious living room flows seamlessly to a large, partially covered deck ideal for outdoor dining and entertaining. Step into your own private oasis with a fenced backyard that features an above-ground pool, perfect for summer relaxation, and a fully treed back yard creating a serene environment for relaxing. Upstairs offers three generously sized bedrooms, including a primary suite with a 3-piece ensuite, plus a well-appointed 4-piece main bath. The finished lower level includes a large rec room and a cold room for added storage. Recent mechanical updates provide peace of mind, including a new furnace (2021), air conditioner (2017), and major electrical upgrades. Do not miss this fantastic opportunity in a central, family-friendly community book your showing today! (id:50886)
RE/MAX Service First Realty Inc.
20 Elizabeth Avenue
Kingston, Ontario
Stylish Bungalow with Separate In-Law Suite in a Prime Kingston Pocket. Crisp, contemporary, and turn-key - this bungalow blends modern design with smart functionality. The sunlit main level features an open-concept living/dining space, sleek hard-surface floors (no carpet), and a refreshed kitchen with clean lines and quality finishes. Three generous bedrooms and a spa-style bath round out the main floor, creating an easy flow for everyday living and entertaining. Downstairs, a private in-law suite - with its own entrance - adds rare flexibility. Think multi-generational living, a private space for teens, or a serene guest retreat. The lower level offers 1 bedroom plus a den, its own full bath, and separate laundry - mirrored by separate laundry upstairs for added convenience. Outside, a large, manicured yard sets the stage for summer BBQs, gardening, and play, while the attached garage provides secure parking and extra storage. Set in one of Kingston's most sought-after neighbourhoods, you're close to parks, schools, transit, and everyday amenities. Highlights: Bright open-concept main floor with modern finishes, 3 bedrooms up + 1 bedroom & den down, 2 full bathrooms (1 up, 1 down), separate entrance to in-law suite, dual laundry - one set per level, carpet-free interiors, attached garage & spacious yard, quiet, established location near everything. This is the polished, flexible Kingston home you've been waiting for, book your private tour today. (id:50886)
RE/MAX Rise Executives
7953 Union Road
Southwold, Ontario
Welcome to Your Perfect Family Home in the Heart of Fingal. This beautiful two-story home offers the ideal blend of history, comfort, character, space, and convenience. Known as the Farmer's inn built in 1860. Featuring 3+1 spacious bedrooms and 2 full bathrooms, this well-maintained property is situated directly across from the park, perfect for families and outdoor enthusiasts alike. Step inside to a bright, open-concept main floor with a cozy gas fireplace, perfect for gatherings year-round. The layout includes a main floor laundry room, a mudroom area for easy organization, and access to a double car heated garage a true bonus in any season. Outside, enjoy the fully fenced yard, covered front porch, and rear deck with fire pit, making it ideal for entertaining. The backyard is also wired for a hot tub, and there's plenty of room to fire up the a gas BBQ and relax with friends and family. Located just minutes from Highway 401, Port Stanley, and St. Thomas, this home offers small-town charm with unbeatable accessibility .Don't miss your opportunity to live in a welcoming quiet community. Southwold school district and more. (id:50886)
RE/MAX Centre City Realty Inc.
442 Dundas Street W
Greater Napanee, Ontario
Step into timeless elegance with this stunning 2-storey brick home, boasting 126 feet of serene waterfront on the Napanee River. From the moment you enter the welcoming foyer, you're greeted by a sweeping wood staircase, original hand-textured plaster walls, and soaring ceilings that set the tone for the character and charm throughout. To the right, a sunlit living room with a wood-burning fireplace invites cozy evenings, while a stone-framed den with wall-to-wall windows creates the perfect office or reading retreat. On the left, the spacious dining room flows into a gourmet kitchen with an island and walkout to the back deck ideal for entertaining. A convenient side entrance connects to the attached brick garage, insulated and upgraded in 2025. Upstairs, the primary suite offers a peaceful haven with a walk-in closet and a spa-inspired 5-piece bathroom featuring a soaker tub and shower with stunning river views. An additional bedroom and a versatile third bedroom or office provide flexible living, with the option to expand further. And a sleek new 3-piece bathroom completing the upper level was added in 2025. Rare for its era, the fully finished lower level includes a family room, home gym, spacious laundry room, and abundant storage, including the original pantry cellar. Outside, 2025 brought thoughtful updates with fresh exterior upgrades and professional grading to enhance both curb appeal and peace of mind. A large deck with screened-in gazebo invites gatherings, while mornings begin with breathtaking sunrises over the water. Dock your boat or cast a line from your private dock, or simply enjoy the river breeze in your backyard retreat. Set on municipal services and just minutes to downtown Napanee, VIA Rail, and Highway 401, this home blends heritage character with modern upgrades and an extraordinary riverfront lifestyle waiting to be yours. (id:50886)
Mccaffrey Realty Inc.
1600 The South Road
Wollaston, Ontario
Pack your bags and load up the kids! This is a special place that is just waiting for the next family to move in and make memories. The unique log home has been hand crafted with local logs from the property, with a passive solar design allowing sunlight into the home all times of the day. The home's layout is family friendly with a large formal dining area, big living room with an open fireplace, country kitchen with woodburning cookstove and three generous bedrooms on the second floor. There is a matching two storey bunkie, with sleeping quarters on the second floor and a main floor area currently used as a small workshop, but easily transformed into living space. A large 30 x 40 shop was just built a few years ago with 12' ceilings. The property features trails, open meadow, a small pond great for an ice rink, and lots of maple trees to tap for syrup. There is also 100 acres of crown land across the road for some extra hunting opportunities. Other features include, new propane furnace, newer outdoor wood furnace which heats the home and shop, drilled well, septic and generator. (id:50886)
Ball Real Estate Inc.
370 Main Street
Prince Edward County, Ontario
Nestled in the vibrant community of Picton, in picturesque Prince Edward County, this all brick century home offers a rare blend of timeless character, modern updates, and an unbeatable location. Perfectly situated within walking distance to downtown Picton, the harbour, and a host of local amenities, this inviting residence promises the lifestyle you've been dreaming of. The main floor of this 1.5 storey layout welcomes you with a classic staircase and foyer leading you into the Living Room or Dining Room. The living spaces on this level feature rustic hardwood flooring, large windows, a cozy gas woodstove and tastefully decorated spaces throughout. The kitchen offers a walk out to private, fenced yard and a main floor bedroom is located in the back of the home. A full 4 piece bathroom on the main floor provides additional convenience. Upstairs, you will find two more bedrooms, each with classic wood flooring and plenty of natural light. The second floor also features a charming three-piece bath, complete with a striking clawfoot tub that invites you to relax and unwind. The backyard has an entry to the kitchen, brick inlayed patio area, garden area and a large detached garage. (id:50886)
RE/MAX Quinte Ltd.
2329 Harlem Road
Rideau Lakes, Ontario
MOTIVATED!! This is the gem you've been looking for if you are into space, peace, and self-sufficiency in an amazing rural community just a 5 minute drive from Big Rideau Lake. The 2008 open-concept bungalow has two generous bedrooms and 2 full bathrooms, plus plenty of room to convert or add a third. The acreage itself boasts enough room to add potential income sources such as a tiny house, yurt or granny suite. 6 large raised hugelkulture garden beds mean no bending and little watering. It also boasts young fruit and nut trees and fruit bushes that produce well. Plant the seedlings you've grown yourself right in the attached greenhouse that comes with all the equipment you need for herbs and greens all Winter. The insulated former garage workshop has been used as storage, office , and massage studio space. Upgrades include: new furnace and heat pump (2025) insulation to R60, living room corner propane stove, roof vents, UV water filter. Laminate and tile floors are durable and easy to clean. Bonuses include: lawn tractor, generator, snow blower, Napoleon BBQ, assorted tools and garden furniture, fully outfitted chicken coop to accommodate 15 hens. Even the neighbours are awesome. Close to the health centre, groceries, gas, restaurants, public docks and beach. The village of Portland sits 45 minutes to Kingston, an hour to Ottawa along Hwy 15 N. (id:50886)
RE/MAX Rise Executives

