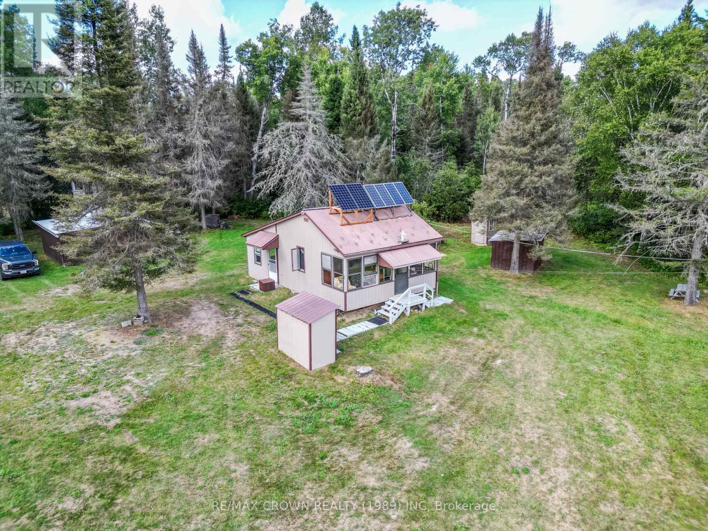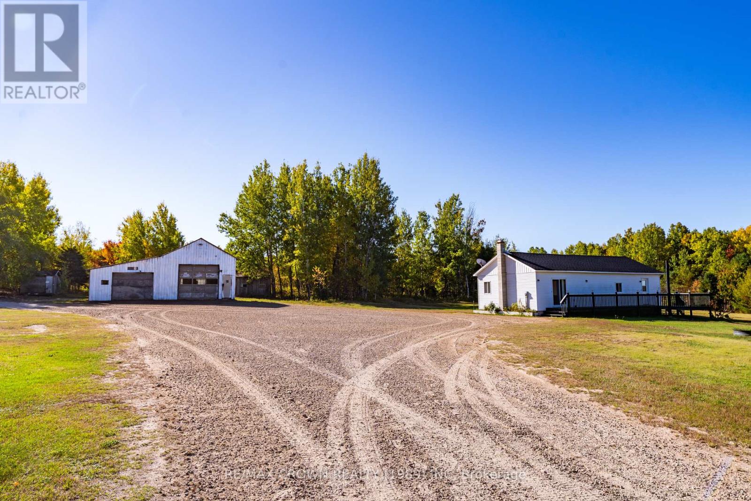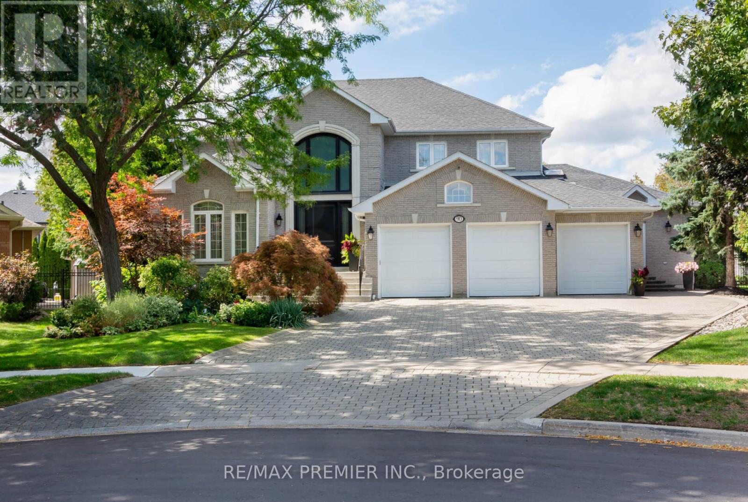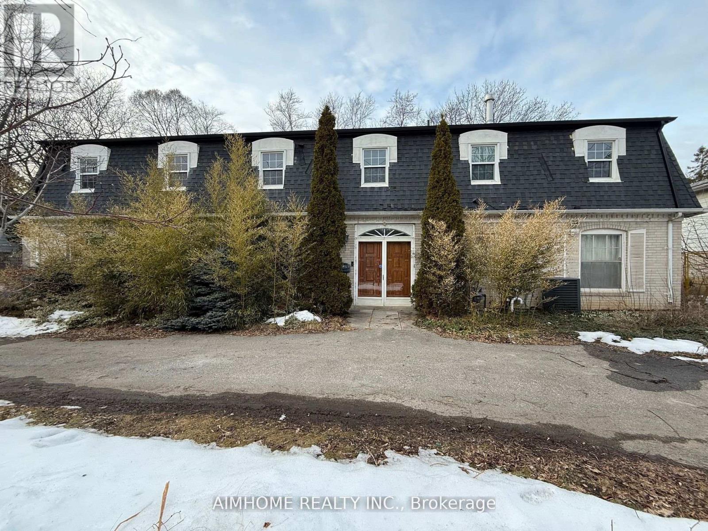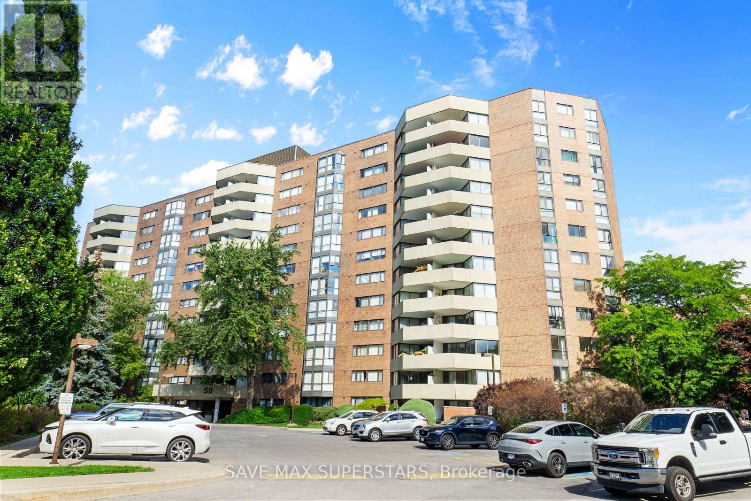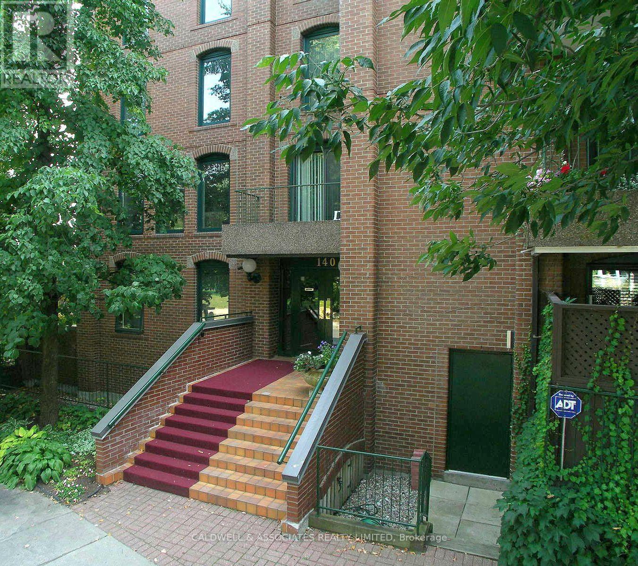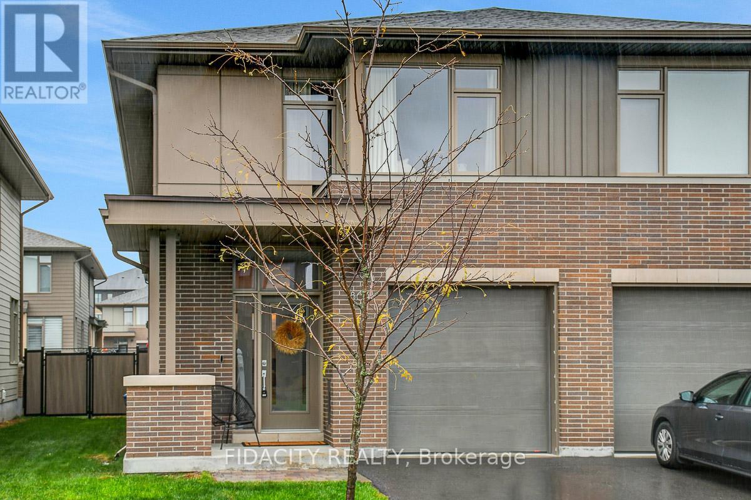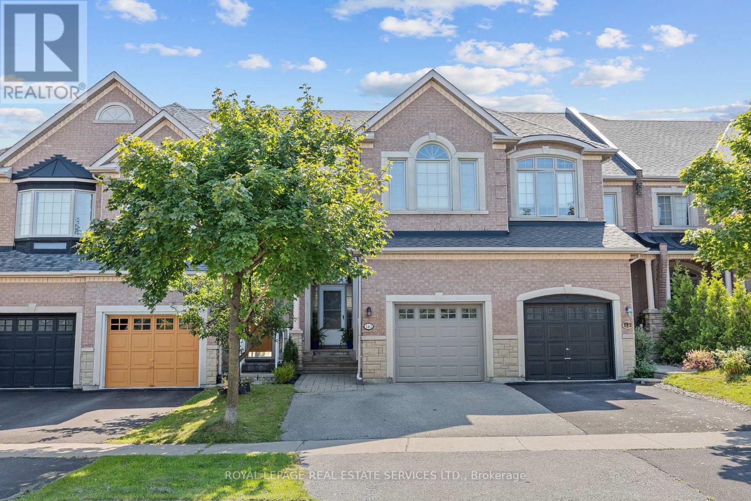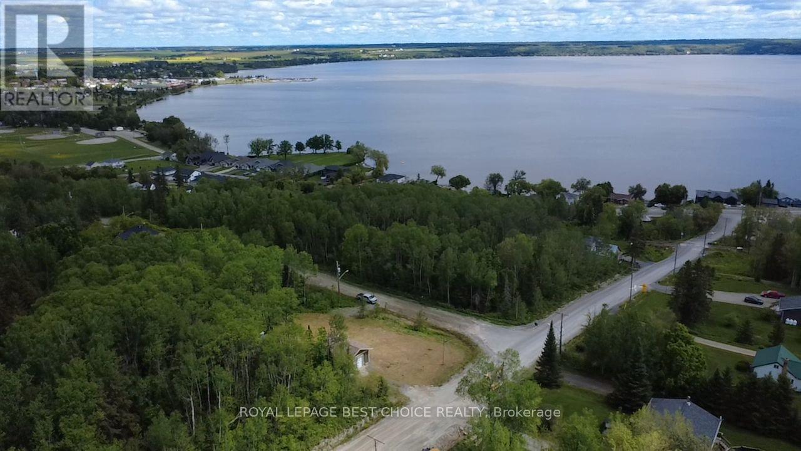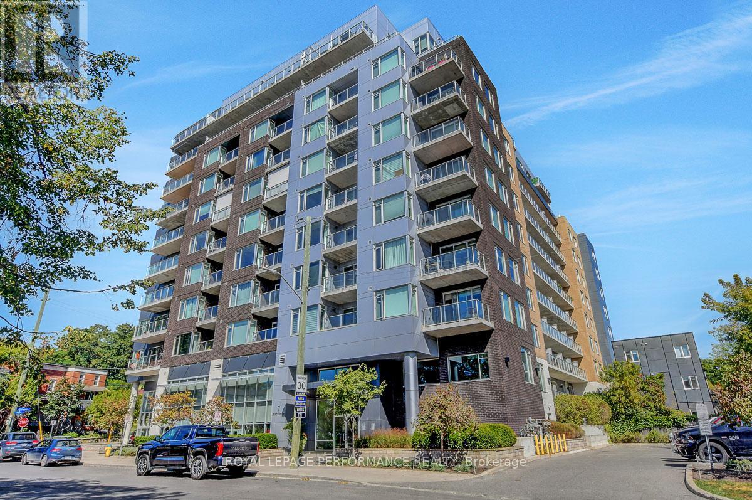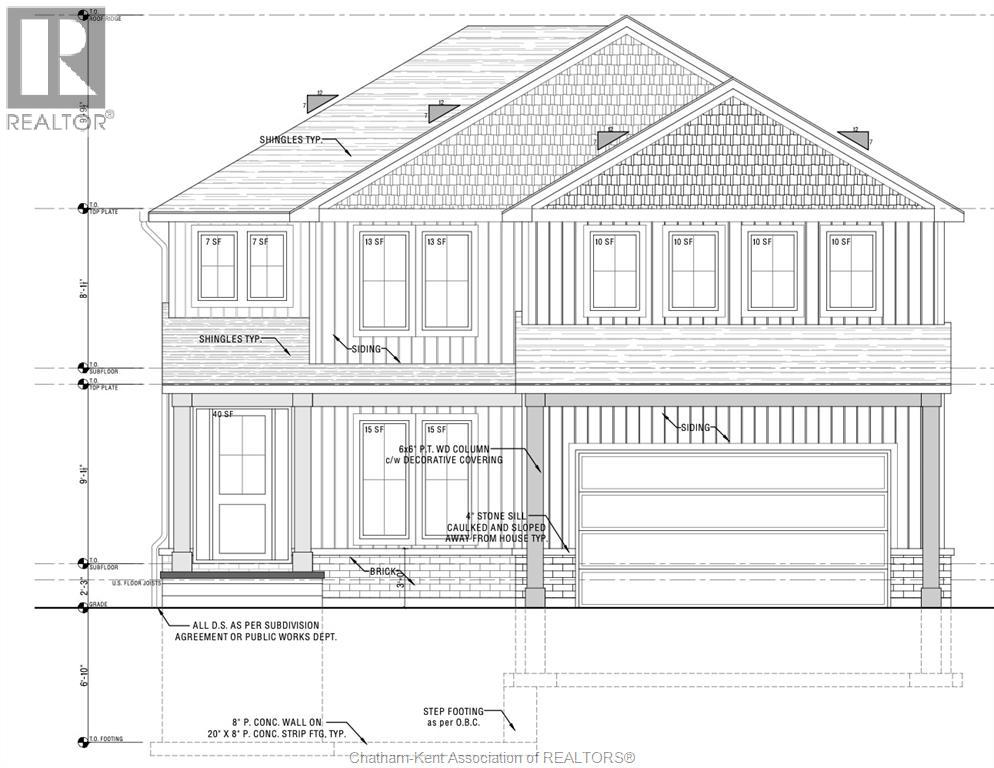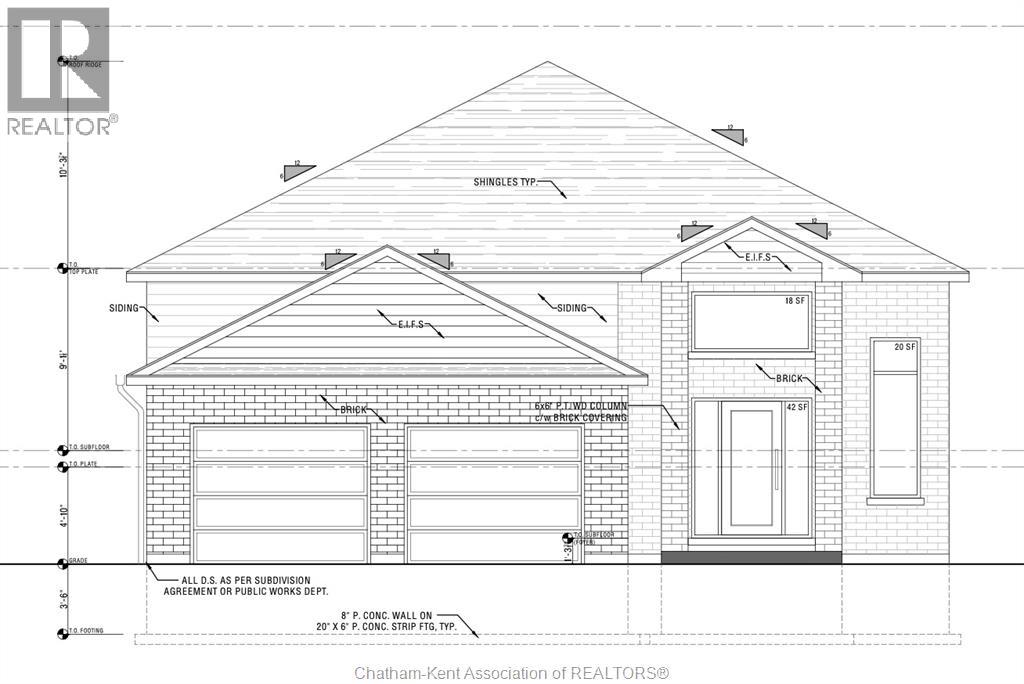346 Cameron Road
Papineau-Cameron, Ontario
Discover a rare opportunity to own 246ac of secluded private acreage nestled on a serene private road with approximately 5 miles of four wheeling trails on the property. This property holds a rich history of stewardship and care. Accessed via a long private drive that crosses a tranquil creek, this property offers a picturesque setting for recreational pursuits and quiet retreats. At the heart of the property rests a charming cabin, thoughtfully designed for comfort and convenience. Featuring a full kitchen, bathroom with septic and well systems, and solar power. The cabin provides a welcoming escape from the hustle and bustle of urban life. A screened-in porch overlooks a peaceful pond and the breathtaking natural surroundings, ensuring moments of tranquility without the distractions of traffic or neighboring crowds. In addition to the main cabin, the property includes an accessory storage shed and a sleep cabin, expanding the accommodation options for guests or additional storage needs. Extensive trails wind through the expansive landscape, offering opportunities for hiking, ATV riding, and exploration amidst nature's beauty. The property boasts frontage on 2 municipally maintained roads, presenting potential opportunities for various severance possibilities. This feature enhances the flexibility and future potential. Nature enthusiasts will appreciate the abundant wildlife that inhabits the area, including moose, bear, deer, and grouse, creating an unparalleled environment for hunting, wildlife observation, and outdoor photography. (id:50886)
RE/MAX Crown Realty (1989) Inc
936 Laplante Road
Bonfield, Ontario
Welcome to 936 Laplante Road, a one of a kind country property with over 100 acres of opportunity. This expansive parcel combines residential comfort, recreational space, and strong commercial potential all in one. The main house is a charming 2 bedroom residence with a warm country feel. Inside you will find spacious foyer the flows into an open concept kitchen with an eat in dining area, perfect for gatherings, and a cozy living room the creates an inviting space to relax. A standout feature is the heated garage, measuring 32' x 19' with a 32' x 17' addition. Fully powered and insulated, this space is ideal for hobbies, a workshop, or extra storage. The land offers incredible variety with well maintained trails winding through mature trees, making it ideal for outdoor enthusiasts. For those looking at business opportunities, the property includes a registered and licensed aggregate pit with full road leading in for easy access. With an abundance of extractable resources and approvals in place for commercial operation, it represents an excellent source of long term income and investment value. At the back of the property you will also find a rustic country cottage full of charm and character, perfect as a retreat for guests, family or seasonal use. Whether you are seeking a peaceful country lifestyle, recreational space, or a property with genuine commercial upside, 936 Laplante Road delivers all three. With it's mix of natural beauty, practical amenities, and income potential, this rare Northern Ontario property that truly has it all. (id:50886)
RE/MAX Crown Realty (1989) Inc
90 Shamrock Crescent
Vaughan, Ontario
A Rare Find This One Has It All A Resort Like Property Sitting On A Huge .35 Acre Pie Shaped Lot Custom Built Approximately 4264 Sqft Plus 2454 Sqft 80% Finished Bsmt With A Third Kitchen And 10 Ft Ceilings, Main Flr 9 Ft Smooth Ceilings Having A Most Unique Main Level Nannys Apartment Or Business From Home With Its Own Separate Entrance And Electric Panel With Access To A Resort Like Backyard With An Inground Pool, Double Decks With Gazebo, Huge Mature Trees For Privacy, Renovated Kitchen, Bathrooms, Stripped Hardwood Floors Through Out, Cathedral Ceiling In Entrance, Professionally Landscaped, Huge Interlocked Driveway, Words Can Not Describe This Home A Must See! Upgrades And Updates Too Numerous To Mention, You Will Love It The Moment Your Enter Shows 10+++ Immaculate Move In Condition. (id:50886)
RE/MAX Premier Inc.
338 Steeles Avenue E
Markham, Ontario
Prime Development Opportunity! Huge 121' x 150' lot in prestigious Bayview Glen. Renovated home (2022) with approx. 3100 sq.ft. above ground. Adjacent property (344 Steeles Ave E) also available, for a combined 242' x 150' parcel. Neighbouring lots at 330 & 336 Steeles Ave E have recently been approved for 17 double-car garage townhomes, ***exceptional redevelopment potential*** (id:50886)
Aimhome Realty Inc.
501 - 50 Baif Boulevard
Richmond Hill, Ontario
Welcome to 50 Baif Boulevard, Unit #501 - Richmond Hill! This beautifully maintained and spacious 2-bedroom, 2-bathroom condo offers comfort, style, and convenience in one of Richmond Hill's most sought-after communities. The unit features a recently renovated kitchen with granite countertops, modern tile backsplash, and upgraded appliances (all approximately 4 years old, including washer and dryer). Freshly painted and thoughtfully updated, this suite is move-in ready and designed to impress. The inviting eat-in kitchen provides ample storage, while the formal dining area is filled with natural light and overlooks a cozy sunken living room with large windows and a walkout to a private balcony - perfect for enjoying peaceful sunset views. Both bedrooms are bright and airy with generous closet space. The primary bedroom includes a 4-piece ensuite, while the second spacious bedroom enjoys easy access to the main bathroom. This condo also offers in-suite laundry, a locker, and parking for your convenience. The building is well-managed and surrounded by excellent amenities. Baif Park is right outside your door, and you are only steps away from restaurants, supermarkets, Hillcrest Mall, and vibrant Yonge Street lined with diverse dining and retail options. Families will appreciate the proximity to schools, parks, and community centres, while commuters benefit from easy access to public transit and major highways. This well-maintained residence offers an ideal blend of modern upgrades, a functional layout, and an unbeatable location. Don't miss this opportunity to own a home in the desirable Richvale community - a true gateway to a vibrant lifestyle in the heart of Richmond Hill! (id:50886)
Save Max Superstars
1 - 140 Rideau Terrace
Ottawa, Ontario
The tree-lined street of Rideau Terrace has an enticing charm that makes you look twice. If you are drawn to the unique combination of historic charm, distinctive architecture, and a prime location in a lively urban neighbourhood, you may wish to consider 1-140 Rideau Terrace. 1-410 Rideau Terrace offers three bedrooms, a spacious den, a combined living and dining room, a spacious kitchen with breakfast nook, plus a highly desirable 1,000 sq ft (approx.) patio. The current owners have invested $170,000 to ensure the exterior space remains enjoyable for years to come. The patio upgrades included the installation of a new membrane beneath the pavers, new pavers throughout, improved drainage with crushed stone, and the replacement of a 60-foot by 8-foot high privacy wall. The current owners had planned to make interior modifications; however, due to a change in personal plans, the new owners may wish to personalize the property or may prefer to keep things as they are. Parking Space #1 and Locker #13. (id:50886)
Caldwell & Associates Realty Limited
864 Moses Tennisco Street
Ottawa, Ontario
Experience elevated living in this exquisite Uniform-built residence, where custom design and high-end upgrades set a new benchmark for style and sophistication. Every detail of this home showcases thoughtful craftsmanship, refined finishes, and modern luxury. The main level welcomes you with an open-concept layout featuring wide-plank hardwood flooring and a chef-inspired kitchen with a waterfall island, quartz countertops, two tone extended designer cabinetry, undermount lighting, large tiled backsplash and stainless steel appliances, including a gas range stove. The adjoining living area is centered around a gas fireplace, offering warmth and elegance-perfect for both entertaining and quiet evenings in. Ascend the hardwood staircase to the upper level, where the wide-plank flooring continues, creating a seamless flow throughout. The bright primary suite is a true retreat, boasting dual walk-in closets and a spa-like ensuite with double vanities, soaker tub, large walk in shower and premium finishes. Two additional spacious bedrooms, a full three-piece bathroom, and a versatile storage area (ideal for a future laundry room) provide both comfort and practicality for family living. The finished lower level enhances the home's versatility with a large family room, a full three-piece bathroom, and flexible space ideal for a home theater, fitness studio, or future guest suite. This exceptional property combines luxury, comfort, and convenience in perfect harmony-a true reflection of contemporary living at its finest. (id:50886)
Fidacity Realty
140 Kingsbridge Circle
Vaughan, Ontario
Welcome To 140 Kingsbridge Circle. A Luxurious Custom Designed Freehold Townhouse (1885 Sq Ft Plus Finished Basement) A Great Condo Alternative. Situated On A Premium Lot. This Meridian 3 Bedroom Model By Acorn Home Was Redesigned By The Builder Combining The Primary Bedroom With The 2nd Bedroom. Can Be Converted Back To 3 Bedrooms. Walk Out From Kitchen To Large Deck And Back Garden Surrounded By Mature Trees. Custom Gourmet Eat-in Kitchen With Granite Countertops And Stone Glass Back Splash. Spacious Family Room With Vaulted Ceiling And Gas Fireplace. Main Floor Laundry With Direct Garage Entry. 9ft Ceilings On Main Level And Smooth Ceilings Throughout. Oak Staircase Open To Finished Basement Featuring A Bedroom/office, 3 Piece Bathroom, Rec Room, Custom Built-ins., Cold Room & Lots Of Storage. Close To Schools, Public Transit. Parks And Shopping. (id:50886)
Royal LePage Real Estate Services Ltd.
151 Radley Hill Road
Temiskaming Shores, Ontario
If you can't find the perfect home, build one right here with a great building lot offering panoramic waterfront views of Lake Temiskaming. Temiskaming Shores offers many recreational opportunities such as boating, ATV trails, snowmobiling and fishing. This location is in the heart of it all minutes from the beach, marina, OFSC trail, hospital and downtown amenities and all with the convenience of living in town. Already erected is a 24' x 20' garage and a 12' x 13' accessory building. The garage is fully finished and heated with a suspended propane furnace and wood stove. Additionally the garage features doors in both ends to utilize the driveway entrances put in place on both sides of the property. Easily ready for your new home, the property is already set up with a drilled well and municipal sewer at the roads edge. (id:50886)
Royal LePage Best Choice Realty
413 - 7 Marquette Avenue
Ottawa, Ontario
Welcome to The Kavanaugh a stylish Domicile-built condo [2015] in the heart of Beechwood Village! This spacious 1-bedroom suite (720 sq. ft.) offers the quality craftsmanship Domicile is known for, paired with a smart and functional floor plan. The open-concept kitchen features granite countertops, stainless steel appliances including the cooktop gas range and ample prep space, flowing seamlessly into the bright and open living/dining rooms. Step out to the large balcony [84 sq/ft] complete with a gas hook-up for summer BBQs. The bedroom boasts a sun-filled window and a generous three-door closet with built-in organizers. Adjacent to the primary bedroom is the 4-pce bathroom. Hardwood and tile flooring run throughout the unit, which also includes in-suite laundry, window shades, light fixture, underground parking and the adjacent storage locker. Residents of The Kavanaugh enjoy an impressive list of amenities that include: a rooftop terrace with breathtaking views of Parliament and the Gatineau Hills, a library room, party/meeting room, guest suite, fully equipped fitness centre, workshop, dog wash station, and visitor's parking. All this, just steps from Beechwood shops and restaurants, close to scenic river pathways, grocery, Global Affairs and the ByWard Market. Freshly painted, cleaned and vacant with quick closing flexibility. A fantastic unit in a sought-after building in a prime location awaits your next move! Some photos virtually staged. (id:50886)
Royal LePage Performance Realty
18 Rosewood Crescent
Chatham, Ontario
TO BE BUILT! Mi Cazza has designed a two-storey home to remember. Featuring four bedrooms and three and a half baths, there’s plenty of space for family, entertaining, and creating lasting memories. Nestled in an up-and-coming neighbourhood off Indian Creek, just minutes from the Links of Kent Golf Course, within the Indian Creek School district, and close to Mud Creek Trail and Highway 401 — this location offers both convenience and community. The main floor includes an office, a large family room with a cozy fireplace, and an open-concept kitchen overlooking the spacious backyard with a covered porch. You’ll also find a powder room and a mudroom with access to the generously sized garage. Upstairs are four well-proportioned bedrooms and three full baths, including a primary suite with walk-in closet and ensuite featuring a double vanity. The basement is a blank canvas with endless possibilities — a rec room, gym, theatre, or anything you can imagine. Set on a deep lot with standout curb appeal, this Mi Cazza home has design, function, and comfort in all the right ways. Come see why Home is Where the Hart is! (id:50886)
Royal LePage Peifer Realty Brokerage
64 Cherry Blossom Trail
Chatham, Ontario
In the final stages of construction! Welcome to this brand new raised ranch in Prestancia, one of North Chatham’s most sought-after new neighbourhoods. This bright, open design offers three bedrooms and two full baths, including a spacious primary suite with walk-in closet and ensuite. The modern Mylen kitchen with quartz countertops flows seamlessly into the dining and living areas which is absolutely perfect for family dinners or casual get-togethers. Downstairs, a full unfinished lower level lets in tons of natural light and gives you endless possibilities: add two more bedrooms, a bath, a home office, or your dream entertainment space. Enjoy the convenience of an attached double garage with inside entry, a deep lot spanning well over 100 feet, and a covered back patio for shaded relaxation away from the elements. With easy access to Walmart, Home Depot, Best Buy, Superstore and more! Built by Mi Cazza with quality craftsmanship and attention to detail throughout. Come see why Home is Where the Hart is! (id:50886)
Royal LePage Peifer Realty Brokerage

