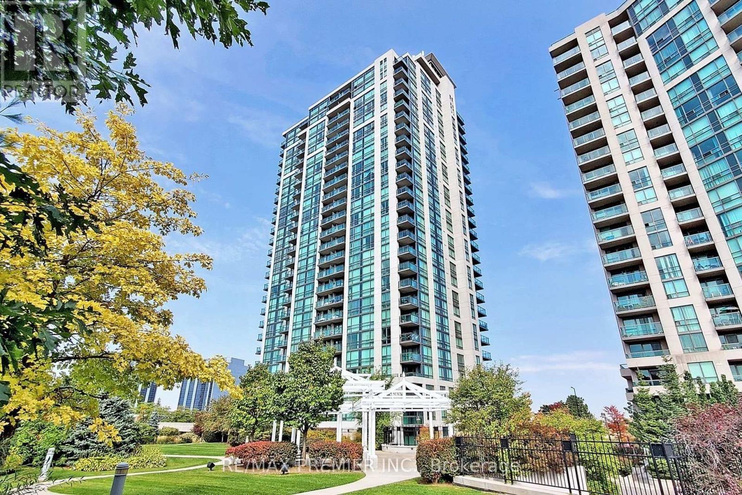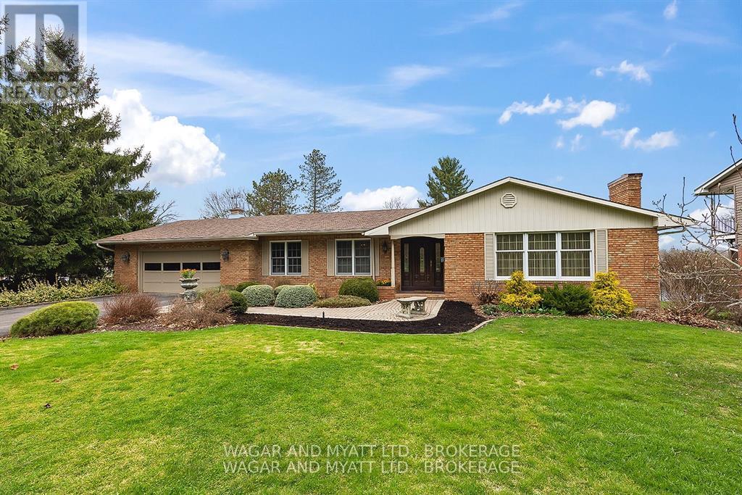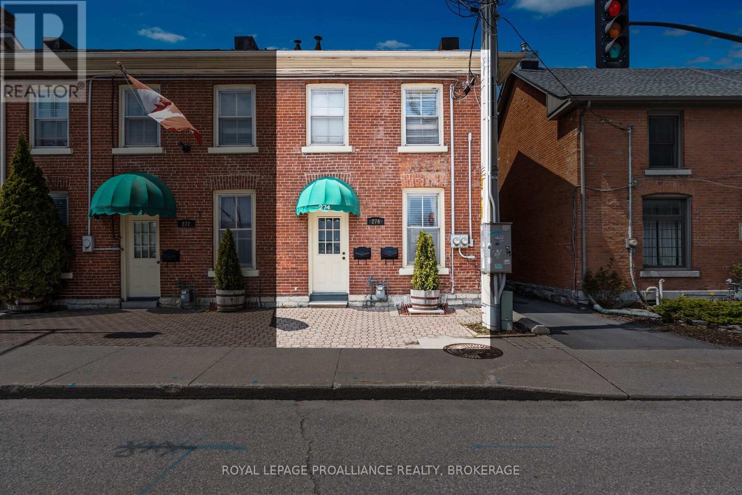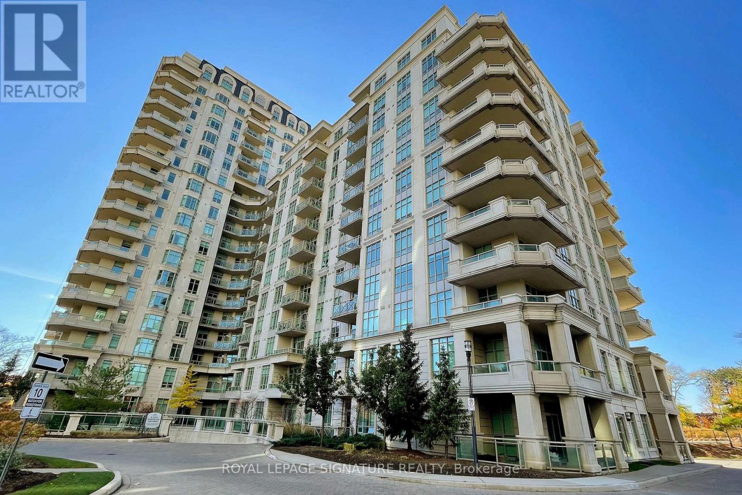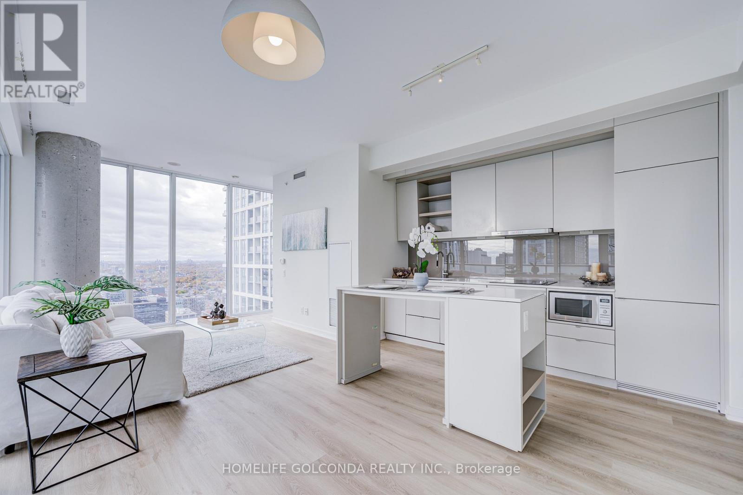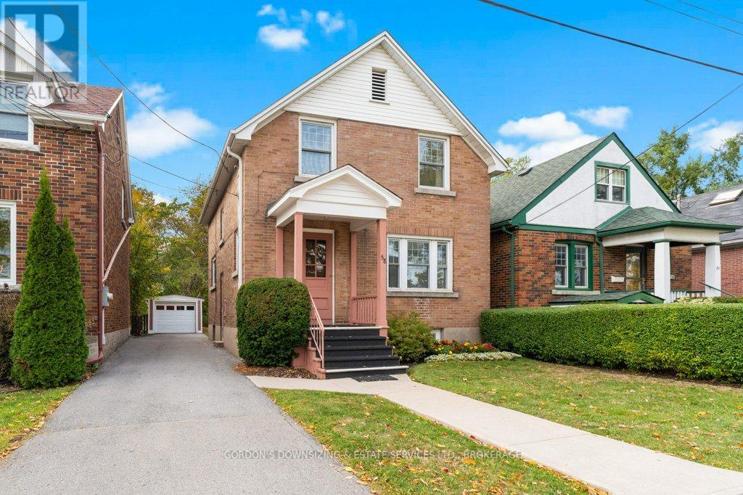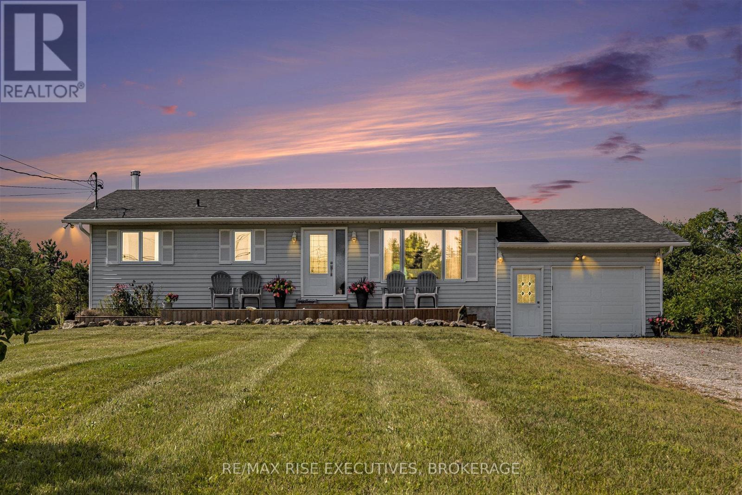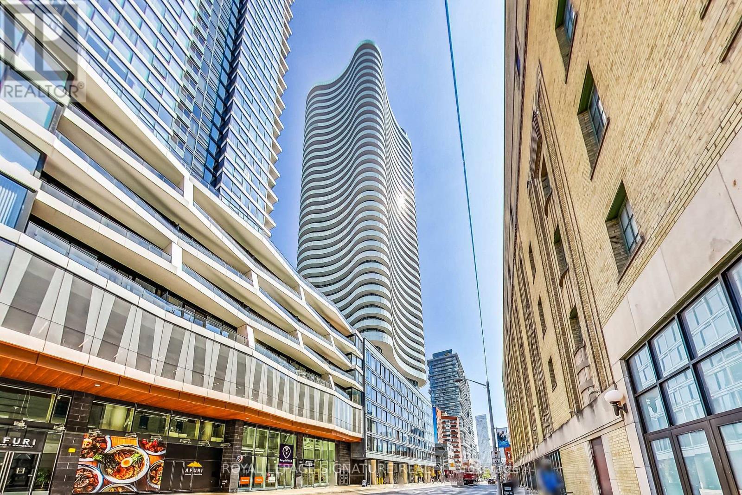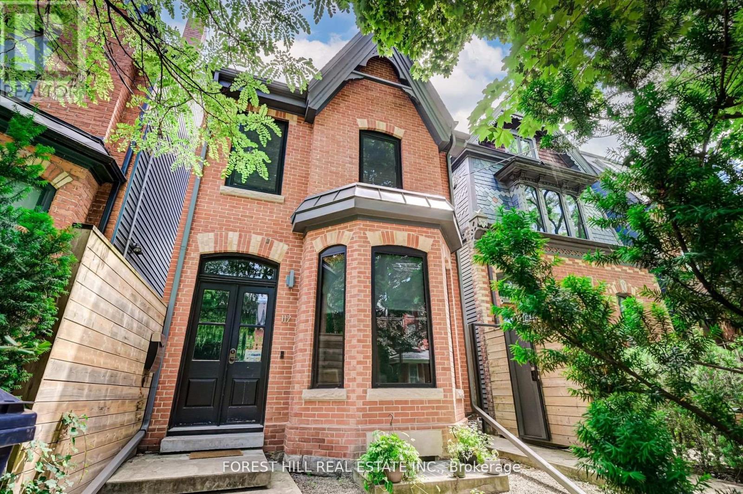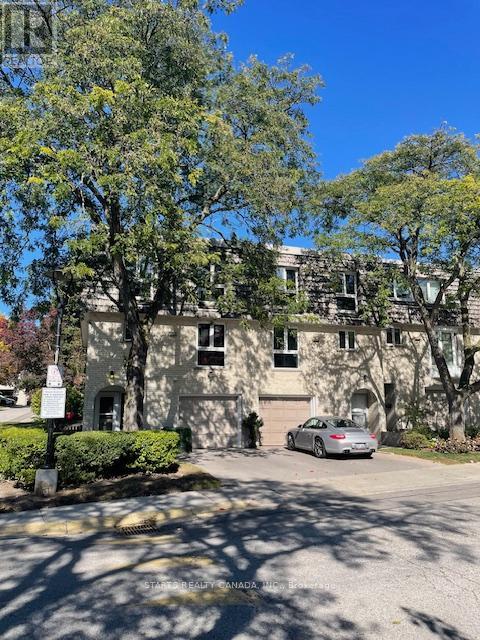2607 - 88 Grangeway Avenue
Toronto, Ontario
Bright And Spacious two bedrooms. Close to shopping. 5 Minute Walk to bus or subway. 825 sqf new flooring, east unobstructed view. Large Size Balcony with access to both bedrooms. Picture Windows. O/C Kitchen with lots of storage. Comes with one parking and one locker. (id:50886)
RE/MAX Premier Inc.
99 River Road
Greater Napanee, Ontario
Waterfront Property First Time Offered for Sale! Situated on a large, beautifully landscaped lot with 100' of water frontage on the Napanee River and full municipal services, this home offers the perfect blend of luxury, privacy, comfort, and functionality. Inside, you'll find 3 spacious bedrooms, including a luxurious primary suite complete with a 4-piece ensuite, plus a second 3-piece main bath with large soaker tub. The gourmet eat-in kitchen is a chefs dream, featuring a Jenn-Air griddle and stove top, double wall ovens, pot filler, kitchen island with a deep sink and built-in dishwasher, perfect for preparing meals and entertaining. The main floor showcases a family room with a cozy wood-burning fireplace and vaulted ceiling, a formal living room with another wood-burning fireplace, and an elegant dining room for those special occasions, all flowing from a classic centre hall plan.The finished basement offers even more living space with a large rec room equipped with an 82" wall mounted TV and freestanding gas stove for warmth and ambiance, 2-piece bath, cedar closet, dedicated wood room, an enormous storage area and a large workshop for all your projects. Additional features include an attached garage with convenient inside entry, a main floor laundry and mudroom with an adjoining 2-piece bath, central vac, irrigation system and a natural gas furnace with central air to ensure year-round comfort. Step out onto the expansive deck, complete with a retractable awning, and take in beautiful views of the river and boats going by. Enjoy easy access to the deck from the garage, mudroom, family room, and primary bedroom, with a natural gas BBQ hookup ready for outdoor entertaining. This property has been thoughtfully designed for seamless indoor-outdoor living and offers endless possibilities for relaxation, entertaining, and waterfront enjoyment. Dont miss the chance to make this dream home yours! (id:50886)
Wagar And Myatt Ltd.
274 Wellington Street
Kingston, Ontario
Centrally located in Kingston's historic downtown core, 274 Wellington Street presents a flexible investment opportunity with two residential tenancies in place. The property offers approximately 937.95 sq. ft. of above-grade space, configured as two self-contained residential units each with a functional layout and private entrance. Unit 1 (second floor) is a studio style layout and features a full kitchen, 3-piece bath, and spacious living/bedroom area, while Unit 2 (main floor) includes one bedroom, two x 2-piece baths, living area, and mudroom. Zoned as DT2 (Downtown Commercial) this property permits both residential and commercial uses, and is suited for a variety of applications, including professional services, live-work setups, or rental income. Steps from Market Square, City Hall, and waterfront amenities, this is a strategic asset in one of Kingston's most vibrant neighborhoods. Ground floor unit will be vacant as of May 30, 2025. (id:50886)
Royal LePage Proalliance Realty
720 - 10 Bloorview Place
Toronto, Ontario
Welcome to the luxurious Aria Residence - a bright and spacious corner suite offering breathtaking East Don Valley Ravine views from two balconies. With over 1,300 sq. ft. of living space plus an additional 240 sq. ft. of L-shaped terrace and balcony, this unit perfectly blends comfort and sophistication.Featuring 9-ft ceilings, hardwood flooring throughout, and a custom gourmet kitchen with granite countertops, mirrored backsplash, and a large entertaining island, every detail exudes quality and style.Residents enjoy access to resort-style amenities and a prime location - just steps to the subway and transit, minutes to Bayview Village, Fairview Mall, and with easy access to Highways 401 & 404. Offers welcome Anytime! (id:50886)
Royal LePage Signature Realty
3609 - 101 Peter Street
Toronto, Ontario
Bright Luxury Corner Unit Excellent Two Bedroom Layout, Sunny Bright South Exposure With Amazing City View! One PARKING One Locker Included!!! 9' Smooth Ceiling. Located in the Vibrant Heart of Downtown's Entertainment and Fashion District. Enjoy Floor-to-ceiling, Wall-to-wall Windows that Fill the Space with Natural Light, Enhancing its Warm Atmosphere. The Sleek Modern Kitchen Boasts Stainless Steel Built-in Appliances, Quartz Countertops, and a Centre Island, ideal for both cooking and entertaining. Brand NEW Flooring and Painting. Large 169 Sqft South Facing Balcony with Lake and City View. Perfectly situated near the Financial District, PATH Network, CN Tower, Rogers Centre, and an array of bars, restaurants, and TTC. Residents also Enjoy Premium Amenities, including a 24-hour Concierge, Fitness Centre, Spinning Studio, Theatre room, and more - all offering the best of Toronto's Dynamic Lifestyle! (id:50886)
Homelife Golconda Realty Inc.
58 Ellerbeck Street
Kingston, Ontario
Welcome to 58 Ellerbeck Street, nestled in Kingston's highly sought-after Alwington neighbourhood. This charming, well-maintained two-storey home has been lovingly held by the same family since 1942. Featuring three bedrooms and a detached garage, it is brimming with potential and offers both privacy and timeless curb appeal. Inside, the main floor features a spacious living and dining room alongside a large eat-in kitchen. Original flooring, woodwork, and architectural details highlight the craftsmanship of a bygone era, adding warmth and character throughout. Upstairs, you'll find three generously sized bedrooms and a full four-piece bathroom, providing comfortable accommodations for family or guests. The backyard extends the living space with an enclosed porch that opens to a deck, leading to a landscaped yard with mature perennial gardens an inviting setting to relax or entertain. Perfectly situated within walking distance of Queens University, the Isabel Bader Centre, hospitals, schools, and the waterfront, this home offers unmatched convenience. With nearby public transit, shopping, and community amenities, 58 Ellerbeck Street presents an exceptional opportunity to enjoy one of Kingston,s most desirable locations. Home inspection is available. (id:50886)
Gordon's Downsizing & Estate Services Ltd.
187 Jodi Lane
Drummond/north Elmsley, Ontario
Welcome to this charming bungalow with almost 1100sqft of living space, set on 1.2 acres, in Tay Rideau Estates. An ideal home for first-time buyers or those seeking to downsize to a manageable country property. The bright and spacious living room, highlighted by a large picture window, flows seamlessly into the dining area and cheerful white kitchen. Patio doors open to a two tier deck and heated above ground pool, offering serene views of the meadows beyond. The main level features three comfortable bedrooms and an updated 4-piece bathroom. The full, unfinished basement provides excellent potential for a future family room, office, bedroom or home gym, and includes a woodstove, laundry area, and ample storage. Enjoy deeded water access just a short walk away, perfect for launching a canoe, kayak, or paddleboard. A wonderful opportunity to enjoy the best of country living! 10 minutes to both Perth, Smiths Falls and Rideau Ferry. Lots of updates including new furnace and air disinfection UV, new windows, flooring, 4 piece bathroom, increased insulation, eavestroughs, plumbing, electrical and freshly painted! We Book your personal viewing today! (id:50886)
RE/MAX Rise Executives
2911 - 8 Widmer Street
Toronto, Ontario
Welcome To Theatre District Condos In The Heart Of Downtown Toronto Near John & King Street West. South Facing Split 2 Bedroom And 2Washroom Unit With Large Balcony. Laminate Flooring Throughout, Floor To Ceiling Windows. Modern Kitchen With B/I Appliances And Backsplash. Primary Bedroom With 3 Pc Ensuite Bathroom. Excellent Building Location, Steps To TTC Streetcar, Financial District, Roy Thompson Hall, Metro Convention Centre, CN Tower, Rogers Centre, Bars, Restaurants. Close To All Daily Essentials. (id:50886)
Yourcondos Realty Inc.
4002 - 403 Church Street
Toronto, Ontario
The Crown Jewel Of Toronto, Suite 4002 Provides Endless Breathtaking Unobstructed Views. Stanley Condo Offers All That Is Downtown Living - Everything Is At Your Doorsteps Including U Of T, Toronto Metropolitan, Yorkville, Financial District, Transit (3Subway Stations) All Within Walking Distance. Rarely Offered - All Rooms Let In An Abundance Of Natural Light. Floor To Ceiling Windows Surrounded By A Wraparound Balcony With 2 Access Points. This Southwest View Captures The Epitome Of Lake and Cityscape That Never Disappoints. Centrally Located To Local Grocers, High End Dining, Shopping, Hospital Row, As Well AsParks, You Never Need To Travel Far For Entertainment. Meticulously Kept With Upgraded Flooring And High-End Blinds - Just Move In And Enjoy! (id:50886)
Royal LePage Signature Realty
4 - 117 Robert Street
Toronto, Ontario
F-U-R-N-I-S-H-E-D All inclusive executive rental on coveted Robert St. In Harbord Village! Thoughtfully designed & environmentally aware, this 2 bedroom unit is light filled, modern, spacious and functional! Smart Home Tech., quality materials, beautiful furnishings & two outdoor decks. Enviable transit score of 98 & Walk score of 97! This home represents a union of modern city living with the authenticity of a neighbourhood with history, character. A true community experience. (id:50886)
Forest Hill Real Estate Inc.
1206 - 7 Carlton Street
Toronto, Ontario
In high-demand location!!! Bright & spacious (> 1000 sq.ft), sun-filled beautifully maintained corner unit with floor to ceiling windows. Granite countertop kitchen with S/S appliances. Overlooking Yonge Street with view toward lake. Lots of closet space.2 storage lockers. All utilities included. Close to TMU, major hospitals, UofT and George Brown. Right above College subway and steps to Grocery, Restaurants, Pharmacy, Shops and Entertainment. Building amenities include 24 hour security, TV lounge, underground parking, library, full gym with indoor track, billiard room, saunas & party room. (id:50886)
RE/MAX Metropolis Realty
91 Scenic Mill Way
Toronto, Ontario
Situated near excellent schools, parks, TTC, shopping, and easy access to highways 401 (id:50886)
Starts Realty Canada

