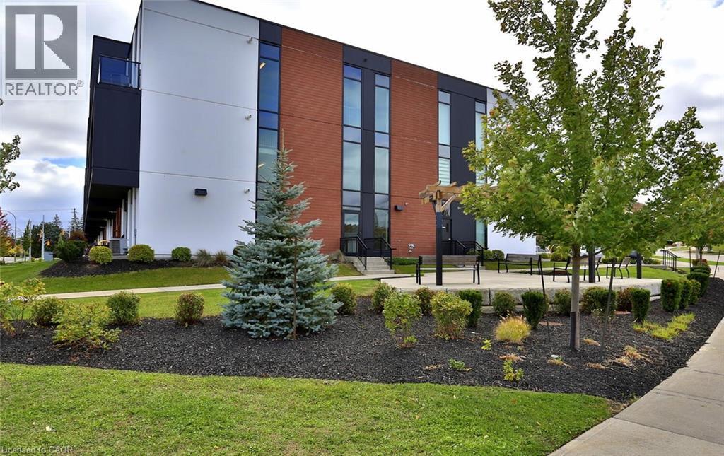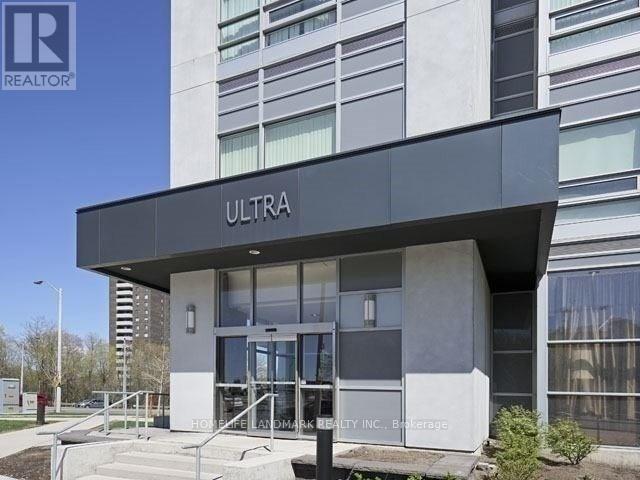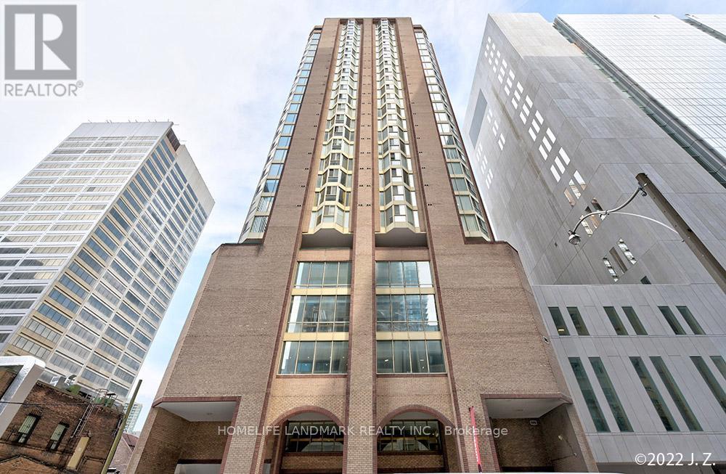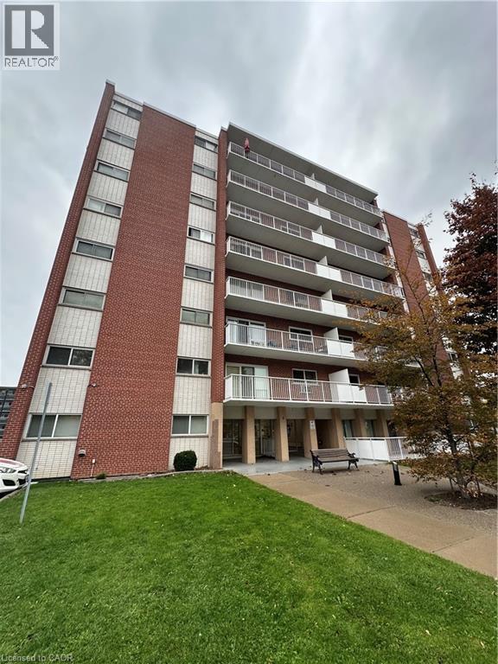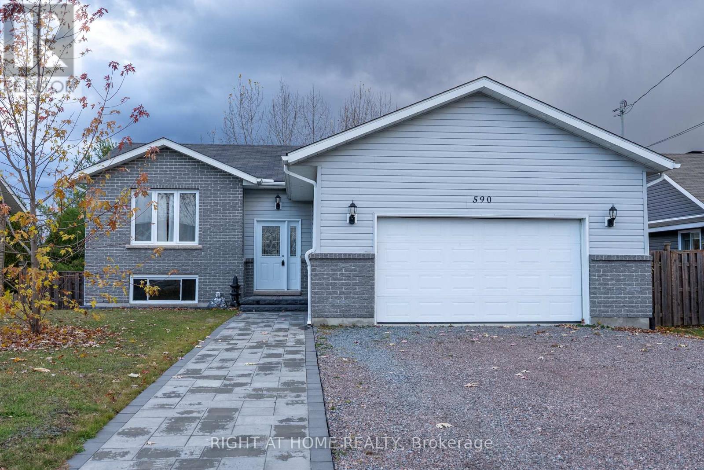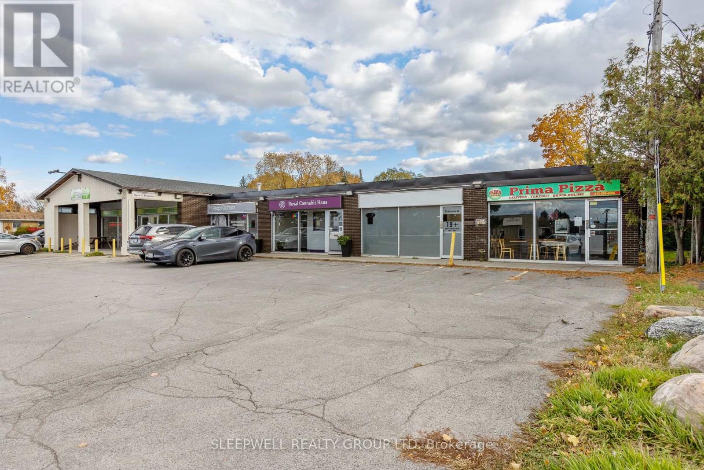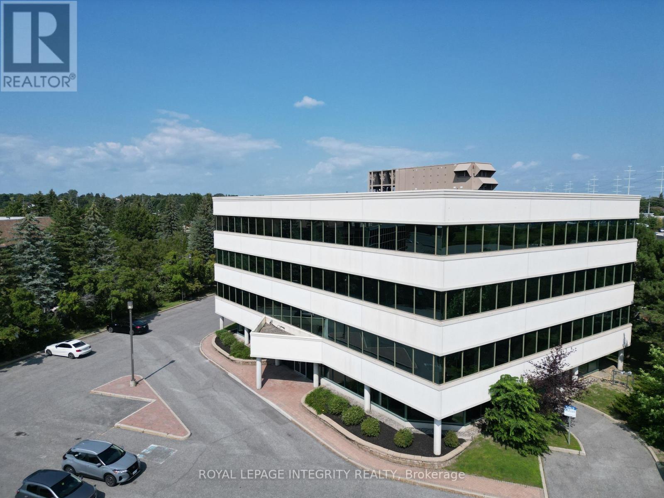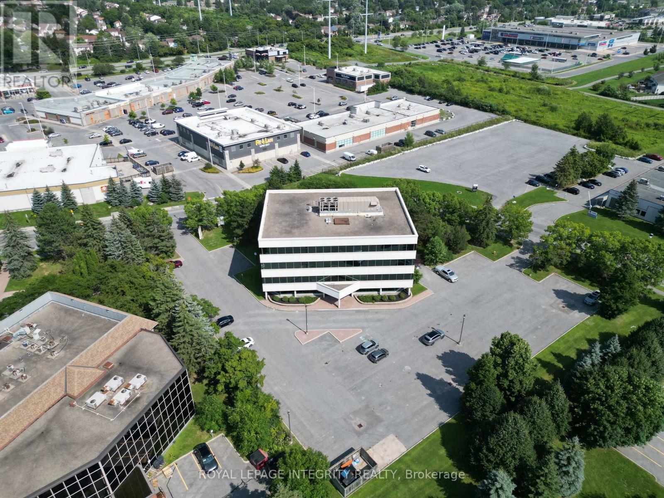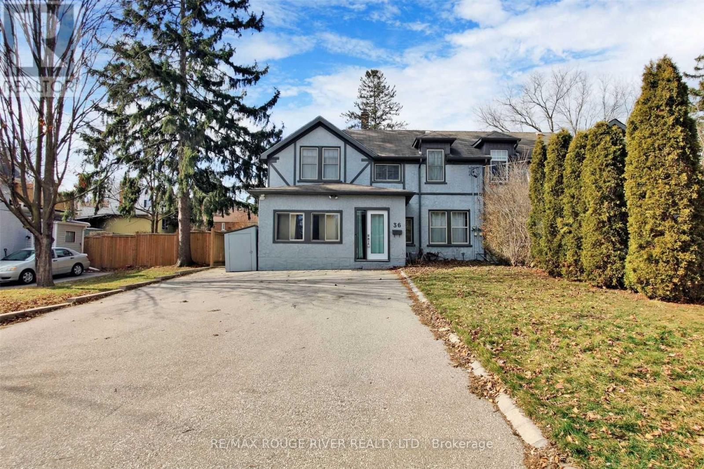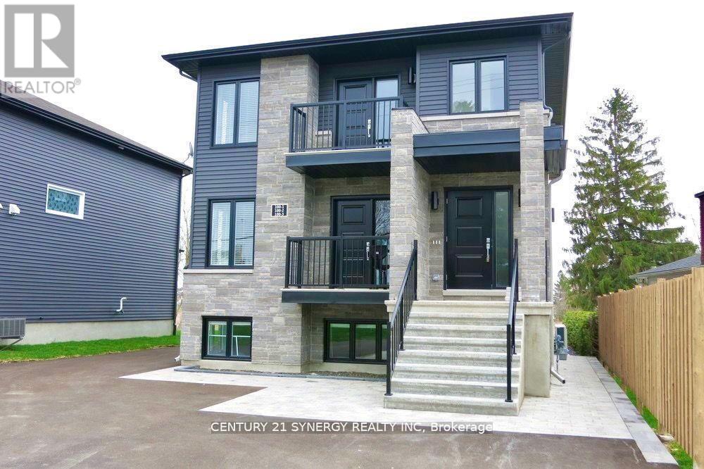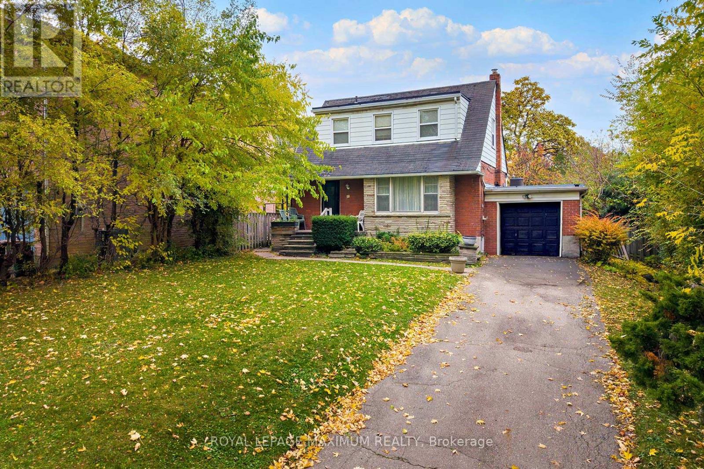5 Wake Robin Drive Unit# 118
Kitchener, Ontario
Perfect for investor! This stunning 1-bedroom corner unit offers a peaceful retreat with an expansive terrace for additional living space. Plus, it comes with 2 parking spots (#33 & #49)! Enjoy soaring 9-foot ceilings and a spacious, modern open-concept layout featuring luxury vinyl flooring throughout. The kitchen boasts ample cabinet space, quartz countertops, tiled backsplash, stainless steel appliances, and pot lights. Floor-to-ceiling windows fill the space with natural light, and there's convenient in-unit laundry. Located on the ground floor, this unit provides easy access to your private parking and the generous terrace. West End Condos are ideally situated next to Sunrise Shopping Centre, with Walmart, Home Depot, Starbucks, and more nearby, along with public transportation and quick access to Highway 7/8 and outdoor living spaces. (id:50886)
RE/MAX Twin City Realty Inc.
319 - 2015 Sheppard Avenue E
Toronto, Ontario
Beautiful 2 Storey Loft Style Unit. Go Upstairs To Your Room Like At Home. Clear Quiet Courtyard View. Monarch Condo At 404 & Sheppard. 2 Large Balconies. Master Bedroom At Upper Floor. Walk To Fairview Mall, Subway. (id:50886)
Homelife Landmark Realty Inc.
605 - 55 Centre Avenue
Toronto, Ontario
Great Location. Cozy Unit With Sleeping/Solarium Area, Wood Floors, Combined Living/Dining Room, Unique Open Foyer With Surround Closets, Ensuite Laundry, Plenty Of Storage & Parking Space. 4 Piece Bath, Ceramic Floors. Fantastic Location - Steps To Subway, Hospitals, Eaton Centre, Queen's Park, City Hall, Chinatown,U Of T & Financial District! (id:50886)
Homelife Landmark Realty Inc.
232 Ellerslie Avenue
Toronto, Ontario
2 Years New Contemporary home Backing Onto a Field Privacy, Luxury & Style in Willowdale West! This custom-built south-facing gem offers modern luxury and everyday comfort on a rare lot backing onto a field for ultimate privacy with no neighbours behind. Inside, soaring ceilings, custom wall paneling, and a bright open layout set the tone. The chefs kitchen impresses with marble counters, Sub-Zero & Wolf appliances, and an oversized island, complemented by a secondary kitchen for added convenience. The family room with marble fireplace walks out to a spacious deck overlooking the private yard an entertainers dream. Upstairs, the primary retreat boasts walk-in closets and a spa-inspired 7-piece ensuite with freestanding tub, glass shower, and heated tiled floors. Heated tile flooring continues throughout all tiled areas for year-round comfort. The finished lower level features soaring ceilings, radiant heated floors, a wet bar, gym space, and nanny/in-law suite. A large driveway adds to the appeal. Modern design, thoughtful details, and total privacy North York living at its finest! (id:50886)
RE/MAX West Realty Inc.
8 S Woodman Drive S Unit# 401
Hamilton, Ontario
Spacious 1 bedroom unit with large principle rooms. Open concept living space with updated kitchen complete with stainless appliances and quartz counters. Updated bathroom. Walkout from living room to your west facing balcony with views spanning from the South Escarpment to the North Skyway Bridge. Communal laundry room on each floor. Locker & Parking included. RSA. Condo fees include Building insurance, exterior maintenance, heat, hydro, water, parking, locker. (id:50886)
Leaf King Realty Ltd.
590 Demers Street
West Nipissing, Ontario
Welcome to your dream Starter home! This beautifully renovated gem perfectly blends modern style with small-town charm. Nestled in the heart of Sturgeon Falls, this picturesque property offers everything you've been looking for - from bright, open-concept living to stunning views of the river and surrounding greenery.Step inside to find a stylish main level featuring three spacious bedrooms, a sleek modern kitchen, and a beautifully updated 4-piece bathroom. The open layout flows seamlessly to a massive walk-out deck - the perfect spot to unwind, entertain, or take in the peaceful views.Downstairs, a partially finished walk-out basement awaits your personal touch. With electrical, plumbing rough-ins, and partition walls already completed, the hard work is done! Bring your vision to life with the potential for a large rec room, spa-inspired bathroom, fourth bedroom, and spacious laundry area.Modern upgrades, great bones, and unbeatable scenery - this move-in ready home offers the perfect canvas to create your ideal living space. Don't miss your chance to own this stunning Sturgeon Falls retreat! (id:50886)
Right At Home Realty
24 Northside Road
Ottawa, Ontario
Secure your spot at 24 Northside Rd, a highly visible retail storefront unit located within a well-established mini-plaza that benefits from steady customer traffic generated by neighbouring businesses. Offering excellent exposure and accessibility, this versatile space is ideal for a wide variety of retail operations seeking a high-value location at a reasonable monthly cost.The unit is available at $2,500/month NET, plus an estimated $1,000/month in CAM fees, providing an attractive entry point for both new and established businesses. Positioned just off major routes and surrounded by strong residential and commercial density, this location ensures convenience for customers and staff alike.If you're looking for a quality retail space with built-in customer flow and proximity to key infrastructure, this is an opportunity not to be missed. (id:50886)
Sleepwell Realty Group Ltd
300, 301, 310 - 135 Michael Cowpland Drive
Ottawa, Ontario
This bright and functional third-floor office suite offers approximately 5,788 rentable square feet with direct access from the elevator lobby. Ideally located at the entrance to the South Kanata Business Park, the property provides excellent visibility, convenient access to major routes, and a wide range of nearby amenities. The space is currently configured as a mostly open-concept layout with a welcoming boardroom near the entrance, offering flexibility for a variety of office uses. On-site surface parking is included at no additional charge, with a generous ratio of three spaces per 1,000 square feet, and common area washrooms are available on each floor. The net rent starts at $12.00 per square foot in the first year, with expected annual escalations, while operating costs including all utilities are estimated at a very reasonable $12.50 per square foot for the current year. The total rentable area combines Unit 300, offering 4,400 square feet, and Unit 310, offering 1,388 square feet. A staff kitchenette or lunchroom area can also be added to Unit 300, increasing the total area by approximately 300 square feet. Units can be leased together or separately, depending on space requirements.This property offers an excellent opportunity for businesses seeking bright, efficient, and cost-effective office space in a professional setting, with coffee shops, restaurants, and walking trails all within easy reach-supporting a balanced and enjoyable work environment. (id:50886)
Royal LePage Integrity Realty
300 - 135 Michael Cowpland Drive
Ottawa, Ontario
This bright and versatile third-floor office suite offers approximately 4,400 rentable square feet with direct access from the elevator This bright and versatile third-floor office suite offers approximately 4,400 rentable square feet with direct access from the elevator lobby. Located at the entrance to the South Kanata Business Park, the property provides excellent visibility, convenient access to major transportation routes, and close proximity to a variety of nearby amenities. The suite features a mostly open-concept layout with a welcoming boardroom near the entrance, providing a flexible workspace that can easily accommodate a range of office configurations. A staff kitchenette or lunchroom area can also be added, increasing the space by approximately 300 square feet. On-site surface parking is included at no additional charge, with a generous ratio of three spaces per 1,000 square feet, and common area washrooms are available on each floor.The net rent starts at $12.00 per square foot in the first year, with annual escalations, while operating costs-including all utilities-are estimated at approximately $12.50 per square foot for the current year. For tenants seeking additional space, the adjacent 1,388 square foot suite (Unit 310) can be leased together with this unit for a total of 5,788 rentable square feet. The 1,388 square foot suite can also be leased separately for those tenants looking for less space. This property offers an ideal setting for businesses looking for bright, efficient, and cost-effective office space in a professional environment, surrounded by excellent local amenities including restaurants, coffee shops, and walking trails-all within a short walk or drive. (id:50886)
Royal LePage Integrity Realty
36 John Street
Cambridge, Ontario
Welcome to this versatile home in the heart of Cambridge, perfect for investors or first-time buyers! Featuring 3+1 bedrooms, 2 full bathrooms, and beautiful hardwood flooring throughout, this property offers a spacious layout with high ceilings, large windows, and a seamless flow from the kitchen with ample cabinetry to the dining area ideal for hosting family and friends. The inviting living room provides a cozy space for relaxation, while additional den offer flexibility as bedrooms, a home office or extra storage. With a generous backyard, a garage plus 5 cars in the driveway, this home offers incredible potential for customization and value growth, making it a fantastic opportunity in one of Cambridge's most desirable locations, close to schools, parks, shopping, and major highways. Home is being sold in "as-is" condition. Photos are from previous listing. (id:50886)
RE/MAX Rouge River Realty Ltd.
100 Laurier Street
Casselman, Ontario
Incredible Investment Opportunity in the Heart of Casselman No Rear Neighbours! This well-maintained triplex is ideally located in the vibrant and growing community of Casselman, offering a rare chance to own a fully leased income-generating property. Each of the three spacious units features 3 bedrooms, 1.5 bathrooms (3-piece + 2-piece), in-unit laundry, and a thoughtfully designed layout that appeals to quality tenants. Set on a private lot, the building offers six dedicated parking spaces two per unit for added convenience. All units are currently leased, including one on a month-to-month basis, providing both immediate cash flow and flexibility for the new owner. Whether you're a seasoned investor looking to expand your portfolio or a first-time buyer hoping to live in one unit while renting the others, this property checks all the boxes. With strong rental potential, a prime location near local amenities, and steady income, this is an opportunity you don't want to miss. For a full financial breakdown or to schedule a private viewing, don't hesitate to reach out! NOI $60,270 and a CAP RATE of 5.48% (id:50886)
Century 21 Synergy Realty Inc
27 King Georges Drive
Toronto, Ontario
Nestled in the heart of Keelesdale, this charming 3-bedroom detached home has been lovingly cared for by the same family for decades and sits on a generously sized lot in a neighbourhood defined by luxury and community. Surrounded by elegant, newer homes, the property offers a rare opportunity to either build your dream residence from the ground up or enhance the existing cozy home with your personal touch, creating new memories to cherish for years to come. Families will appreciate the location's convenience, with top-rated schools, shopping destinations, and transit options just moments away. Enjoy the ease of walking to the Crosstown LRT station for effortless commuting, while still experiencing the quiet, welcoming streets of this sought-after community. Whether you envision a full-scale rebuild, a potential lot severance, or simply adding your flair to the current home, this property blends opportunity with timeless appeal - offering a canvas to shape your perfect family lifestyle in one of Keelesdale's most desirable pockets. (id:50886)
Royal LePage Maximum Realty

