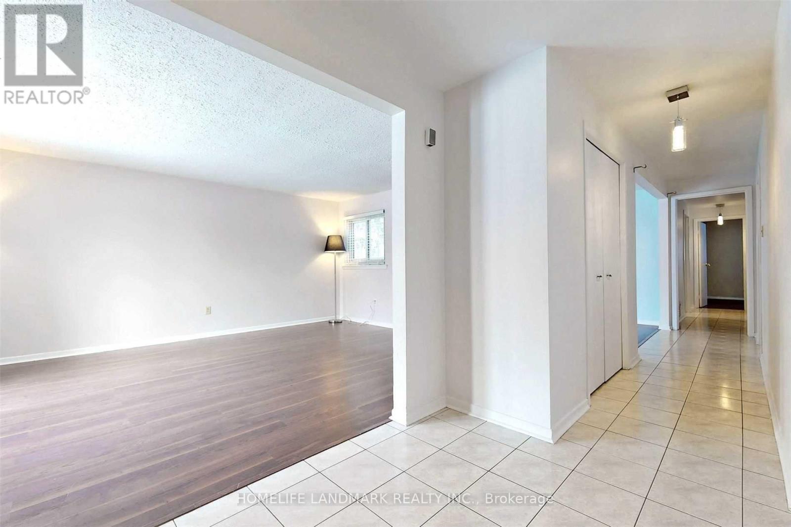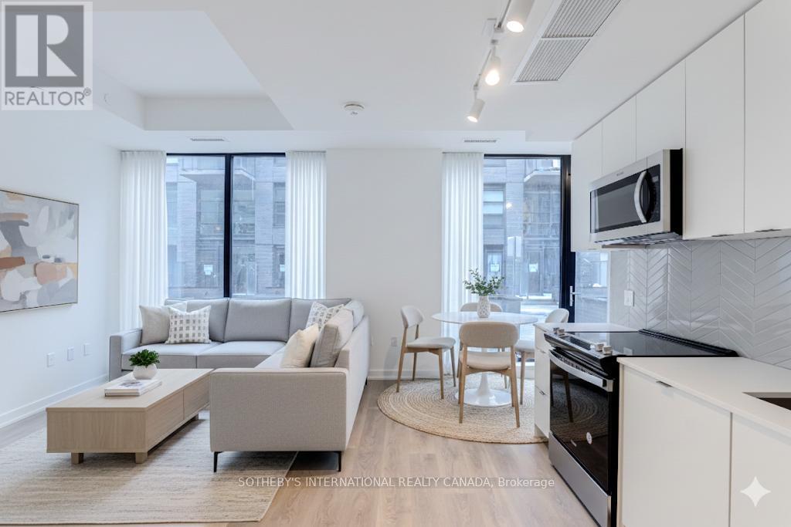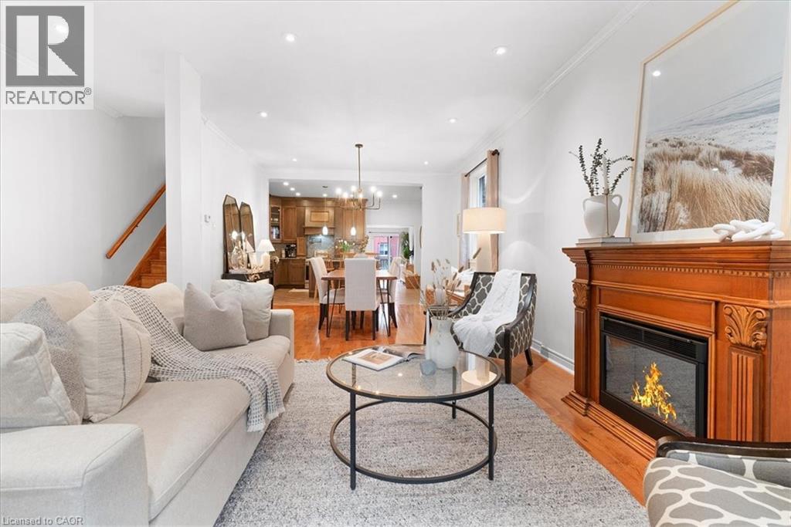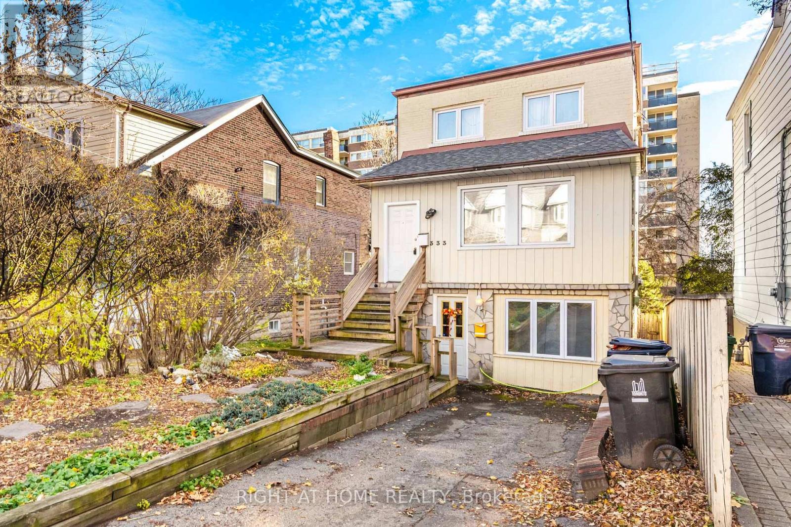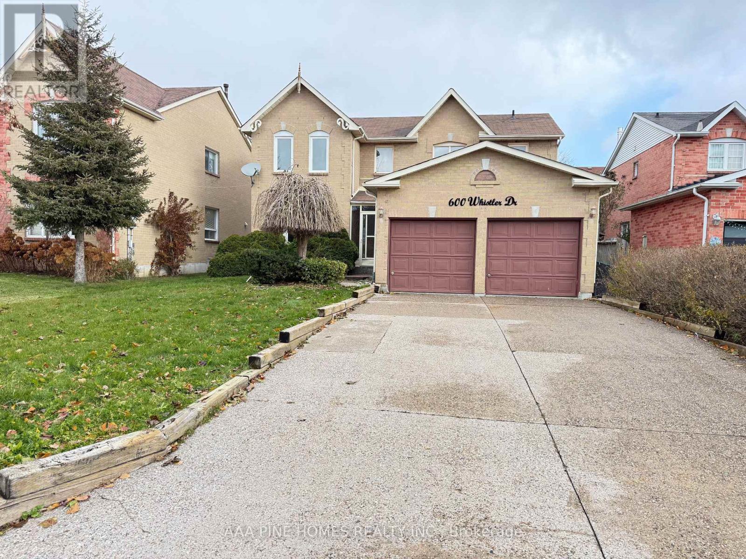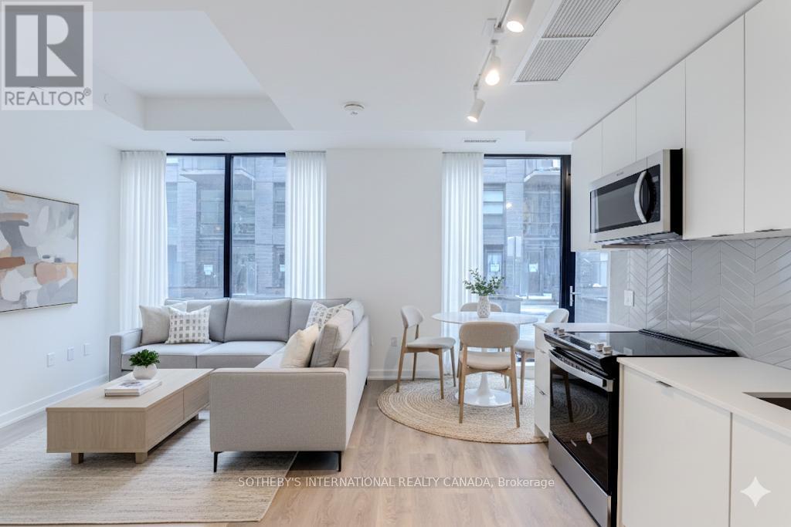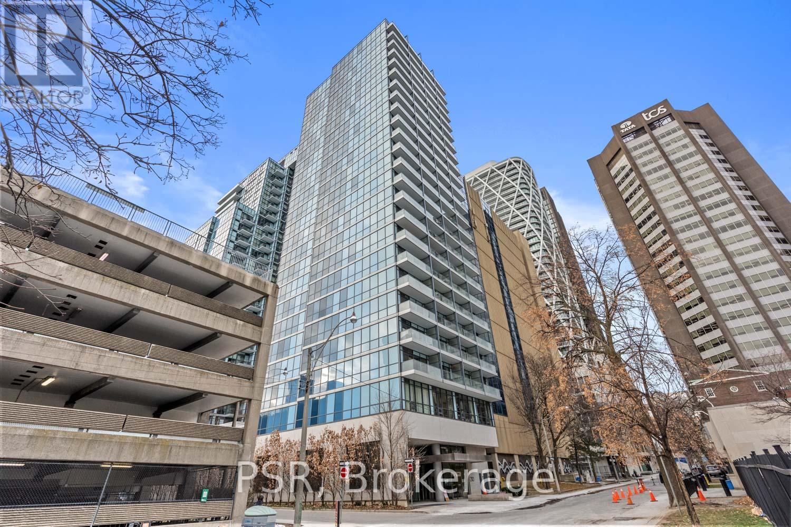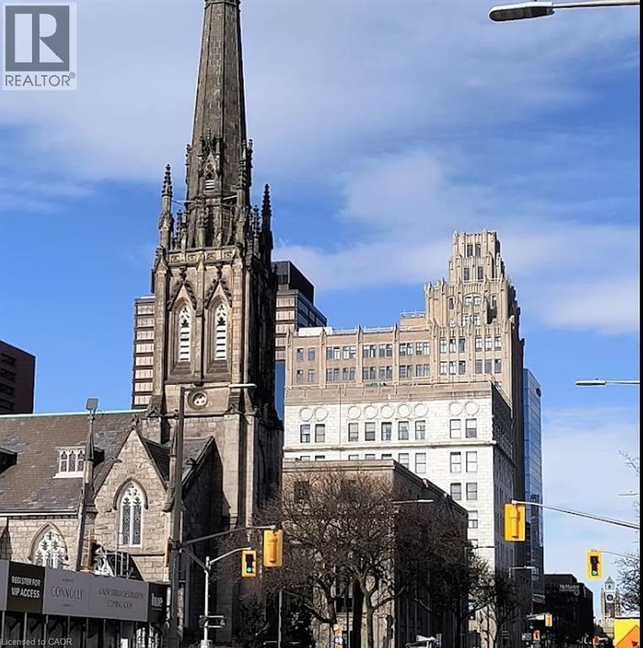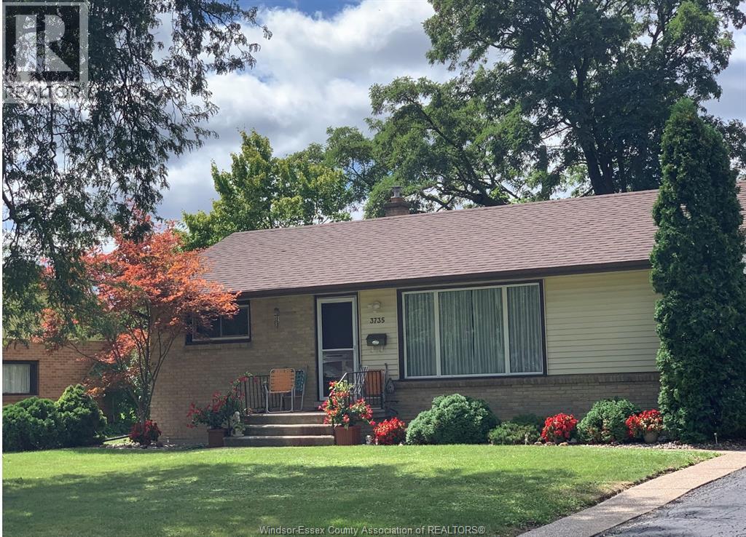Main - 57 Ardgowan Crescent
Toronto, Ontario
Bright And Spacious Cozy Main Floor Unit in High Demand and Convenient Location. Well maintained, Large Windows W/Functional Layout. New Fridge, Washing Machine and dryer. Walking Distance to Public Schools, Parks, TTC Bus Stops, Woodside Square Mall with Supermarkets, Restaurants, Library Etc. Minutes To the New Sheppard Subway Station, Hwy 401 & Scarborough Town Center. Tenant Pay 2/3 Utilities. One Outdoor Parking Spot. Must See! (id:50886)
Homelife Landmark Realty Inc.
139 C - 1612 Charles Street
Whitby, Ontario
Welcome to The Landing at Whitby Harbour, where modern comfort meets lakeside living. This two-storey 2+2 bedroom residence offers a rare blend of style, functionality, and convenience in one of Whitby's most desirable waterfront communities. Spanning two thoughtfully designed levels, the home is anchored by a private 140 sq. ft. terrace, a perfect retreat for morning coffee, evening dining, or entertaining beneath the open sky. Inside, the interiors are elevated with custom window coverings and a sophisticated palette that complements the natural light throughout. The versatile floor plan offers two bedrooms plus two flexible spaces that can serve as home offices, guest quarters, or creative studios adaptable to the rhythms of modern life. Parking and locker are included for ultimate convenience. Beyond your front door, discover an enviable location. Stroll to the Whitby Marina and waterfront trails, enjoy dining at nearby boutique restaurants and cafés, and take advantage of quick connections to downtown Toronto with the Whitby GO Station just steps away. Commuters will appreciate seamless access to Highway 401, 412, and 407, while residents benefit from proximity to top-rated schools, Lakeridge Health Oshawa, and everyday essentials. At The Landing, you are investing in a lifestyle defined by comfort, connection, and coastal charm. (id:50886)
Sotheby's International Realty Canada
336 Emerald Street N
Hamilton, Ontario
Step inside this stunning, oversized, double brick Victorian and prepare to be absolutely shocked. Steps from the lively heartbeat of Barton Village and a short stroll to James North Arts District and West Harbour GO, this home is perfectly positioned between two of Hamilton’s fastest-emerging, culture-rich business corridors. Enjoy local cafés, indie boutiques, vibrant restaurants and markets all within reach. But the real magic happens the moment you walk through the front door. Completely renovated from top to bottom this home stuns with jaw-dropping open concept main floor that seamlessly blends Victorian character with modern luxury. Show stopping chef’s kitchen features oversized island that can double as another dining table and storage hub perfect for bakers, entertainers, and families. Real maple cabinetry with crown molding, granite countertops, floor-to-ceiling pantry, mosaic backsplash, stainless steel appliances and a pot filler, this kitchen is the crown jewel of the home. Off of the kitchen, you’ll find a cozy family room with walkout to a low-maintenance backyard, complete with a stone fireplace that doubles as a pizza oven, the ultimate setup for laid-back evenings or weekend gatherings. Upstairs offers three generous bedrooms with beautiful parquet flooring in fantastic condition that adds a vintage touch and renovated spa-like bath with jacuzzi tub. Fully finished basement adds even more versatility with two finished rooms. One ideal as a second living area, family room, movie room, gym, or work-from-home space. There’s also a stylish three-piece bath with an oversized glass shower offering comfort and convenience. Lovingly cared for and thoughtfully updated by the same family for nearly four decades, this home is a testament to the strength and vibrancy of the neighbourhood and the kind of life that’s been lived and loved within these walls. A rare opportunity to carry forward a beautiful legacy in one of Hamilton’s most established communities. (id:50886)
Century 21 Heritage Group Ltd.
333 Bain Avenue
Toronto, Ontario
Welcome to 333 Bain Avenue - a rare, fully above-grade triplex in one of Toronto's most desirable neighbourhoods. Each of the three bright, well-maintained units offers 2 bedrooms, a full kitchen, and a comfortable living space, making this an ideal opportunity for both investors and end-users. The property currently generates $73,800 annually in rental income, with reliable tenants who are open to staying on. For buyers looking to offset their mortgage, the flexibility here is exceptional: live in one unit and let the other two help build equity, or continue operating it as a strong income-producing asset. A versatile, turnkey property with stable revenue in a prime location - perfect for long-term growth. (id:50886)
Right At Home Realty
600 Whistler Drive
Oshawa, Ontario
Welcome to 600 Whistler Drive, Oshawa ON. This exceptional 3+2 bedroom, 4 bathroom, detached two-story residence is situated in a mature, family-friendly neighborhood within Oshawa's Northglen community. The sellers have recently completed extensive renovations from the upper level to the basement, spending a significant amount. The property occupies a generously sized lot, boasting 48.23 feet of frontage and 103.2 feet of depth, with parking for up to six cars and no sidewalk. The spacious, fully finished basement features an in-law suite, second kitchen, and two separate entrances. This family-friendly, established neighborhood is characterized by strong rental demand. Whether you're a first-time buyer, a multigenerational family, or an investor, this property meets all your needs. Do not miss this exceptional opportunity to own a versatile, recently renovated two-story house in one of Oshawa's most convenient and growing communities. (id:50886)
Aaa Pine Homes Realty Inc.
139 C - 1612 Charles Street
Whitby, Ontario
Welcome to The Landing at Whitby Harbour, where modern comfort meets lakeside living. This two-storey 2 bedroom 2 bathroom residence offers a rare blend of style, functionality, and convenience in one of Whitby's most desirable waterfront communities. Spanning two thoughtfully designed levels, the home is anchored by a private 140 sq. ft. terrace, a perfect retreat for morning coffee, evening dining, or entertaining beneath the open sky. Inside, the interiors are elevated with custom window coverings and a sophisticated palette that complements the natural light throughout. The versatile floor plan offers two bedrooms plus two flexible spaces that can serve as home offices, guest quarters, or creative studios adaptable to the rhythms of modern life. Parking and locker are included for ultimate convenience. Beyond your front door, discover an enviable location. Stroll to the Whitby Marina and waterfront trails, enjoy dining at nearby boutique restaurants and cafés, and take advantage of quick connections to downtown Toronto with the Whitby GO Station just steps away. Commuters will appreciate seamless access to Highway 401, 412, and 407, while residents benefit from proximity to top-rated schools, Lakeridge Health Oshawa, and everyday essentials. At The Landing, you are not simply purchasing a home, you are investing in a lifestyle defined by comfort, connection, and coastal charm. (id:50886)
Sotheby's International Realty Canada
1002 - 210 Simcoe Street
Toronto, Ontario
Prime location meets boutique sophistication! This spacious 1-bedroom , 1-bathroom suite , with it's lofty 9-foot ceilings and east-facing windows that the bathe the open-concept living room in morning light. The contemporary kitchen is loaded with luxury details: sleek glass-tile backsplash, quartz counters, pull down gooseneck faucet, undermount sink, handleless push-to-open cabinetry, custom hidden drawer-in-drawer storage, fully integrated stainless steel appliances by the premium Italian maker Fulgor Milano. Building amenities include a 24-hour concierge , a well-equipped gym and yoga studio , an outdoor terrace with water feature, a meeting room, visitor parking and bike storage . At thus unbeatable location, cozied along a quiet side street between the ever-trendy West Queen West and Dundas West, you're a hop and a skip to Baldwin Village, Chinatown ,and kaleidoscopic Kensington market. Just beyond your doorstep is a Myrid of boutiques , chic cafes , gourmet dining , premiere entertainment venues , cultural epicentres, and a collection of Canadas most eminent institutions -including words-class hospitals , University of Toronto , Toronto Metropolitan University , Ontario Collage of Art and design , Art Gallery of Onatario , National Ballet of Canada , Law society of Ontario , Superior court , City Hall, and the Provincial Parliaments at Queens Park - to jut name a few . All that's missing is you (id:50886)
Psr
36 James Street S Unit# 1506
Hamilton, Ontario
Welcome home to 36 James St S, set on the top floor (15th) of the historic Pigott Building—a 108-suite heritage landmark in the heart of downtown Hamilton. Enjoy beautiful city views and a walk-to-everything location just steps to shopping, Hamilton GO, nightlife, and excellent restaurants. This modern, bright, and spacious 1-bedroom welcomes you with classic black-and-white tile at the entry accent ceiling and decorative tile in bathroom. The kitchen features stainless steel appliances (including a dishwasher), a breakfast bar, and large windows that flood the home with natural light—carried through to the living area, which comfortably accommodates a lounge plus home office or dining area. The bedroom is generous in size, and the sleek 4-piece bath offers a gorgeous glass door bath and shower. Conveniences include in-suite laundry, while building amenities feature a gym and party room. A designated parking spot completes this exceptional urban offering. $1950 Plus Hydro/heat (id:50886)
Real Broker Ontario Ltd.
74 Prince Philip Boulevard
Ayr, Ontario
Welcome to this spacious and beautifully designed detached home offering nearly 3,000 sq ft of living space, filled with natural light and contemporary upgrades throughout. Featuring 5 generous bedrooms and 4 full bathrooms plus a two-piece on the main level; this home is perfect for growing families or those seeking room to spread out. Set in a newly developing community, this home provides the best of both worlds—modern neighbourhood living while being just steps from the peace and quiet of surrounding rural roads. Enjoy the convenience of being only a short drive to Highway 401, as well as nearby grocery stores, shops, and everyday amenities. The main level boasts an open-concept kitchen complete with a large island, granite countertops, ample cabinetry, and seamless flow into the dining and living areas—ideal for hosting and everyday living. Enjoy cozy evenings by the gas fireplace in the inviting family room. An upgraded staircase leads to the second level, where you’ll find multiple well-appointed bedrooms, including a spacious primary suite. The home also includes in-suite laundry for added convenience. With a two-car garage, abundant living space, and modern finishes throughout, this home offers comfort, style, and functionality in an ideal Ayr location. A truly must-see property—move-in ready and perfect for your next chapter! (id:50886)
Revel Realty Inc.
3735 Glenwood
Windsor, Ontario
Welcome to this charming ranch-style home in the peaceful heart of South Windsor! Offering comfort, convenience, and charm, the main floor features a bright and spacious living room and dining room with many large windows and hardwood flooring, an open-concept kitchen, 3 BRs + 1 bath, and a cozy sunroom with a fireplace—perfect for family gatherings or casual entertaining. The fully finished basement offers a living room, 2 BRs + 1 bath, a laundry, and ample storage. Step outside to a beautifully landscaped and fully fenced backyard, ideal for relaxation or family fun. Located in top-rated school boundaries of Bellwood, Southwood, Our Lady of Mount Carmel, Vincent Massey and Assumption, is ideal for families. Close to Nextstar, Amazon, Minth group, parks, trails, shopping, restaurants, Hwy 401,Airport, and bus stops. Rent is $2,650+utilities, with Min 1-year lease. Rental application, credit report, employment verification, and first and last month’s rent are required. (id:50886)
Nu Stream Realty (Toronto) Inc
15557 Dixon Road
South Stormont, Ontario
Looking for a place in a rural setting? This mobile home on almost 2 acres with over 200 feet of frontage is just what you are looking for! The mobile home is in need of repair but the opportunities are endless! Located on a large lot just off County Rd 12 with mature trees, and a 24 x 30 detached garage, this place has plenty of potential. Within 60 minutes to Ottawa, you can enjoy the quietness of rural life but close enough to commute to work. Or just enjoy the quiet life with plenty of space to make it your own. All offers to include a minimum 24hr irrevocable. (id:50886)
Century 21 Shield Realty Ltd.
19 Gilmour Place
Hamilton, Ontario
Charming 3 bedroom detached home available in quiet, family friendly neighbourhood. New appliances and freshly painted. Original finished hardwood floors throughout(no carpet) Beautiful enclosed backyard with area to relax and enjoy-gas hook-up and shed. Parking for 2 cars in private driveway. Updated kitchen and bathroom. Short walk to Gage Park and minutes drive to shopping and restaurants. Tenants to pay all utilities, including water heater rental. Tenant insurance needed. Proof of employment/employment history, Equifax Credit Report and rental application. Application will require references., Minimum 1 year lease. Available November 1st, 2025. (id:50886)
RE/MAX Escarpment Realty Inc.

