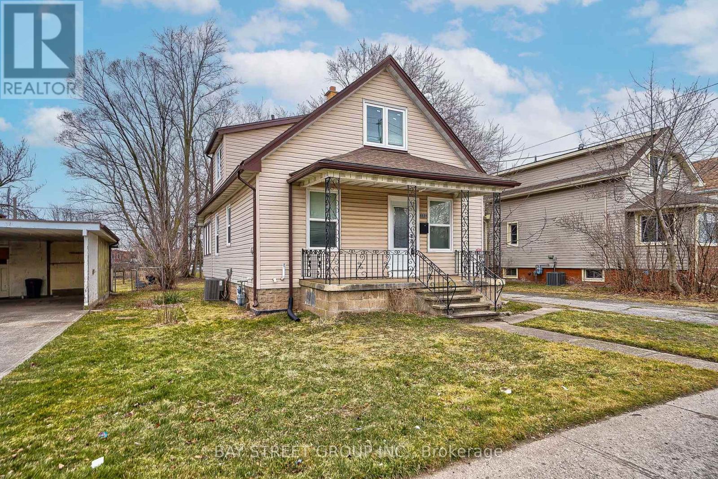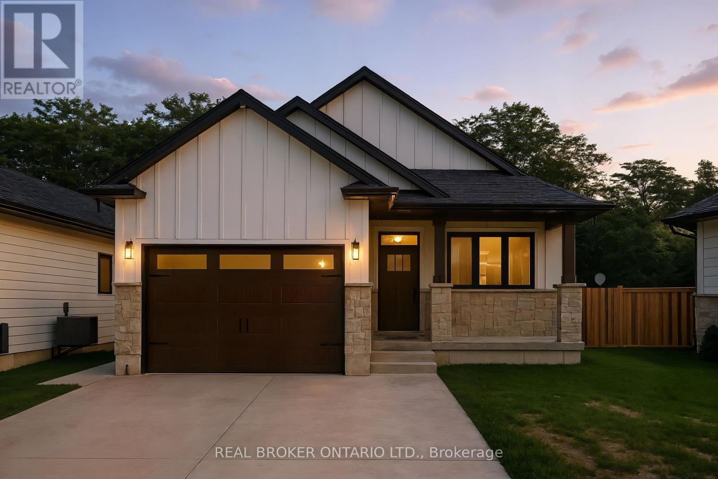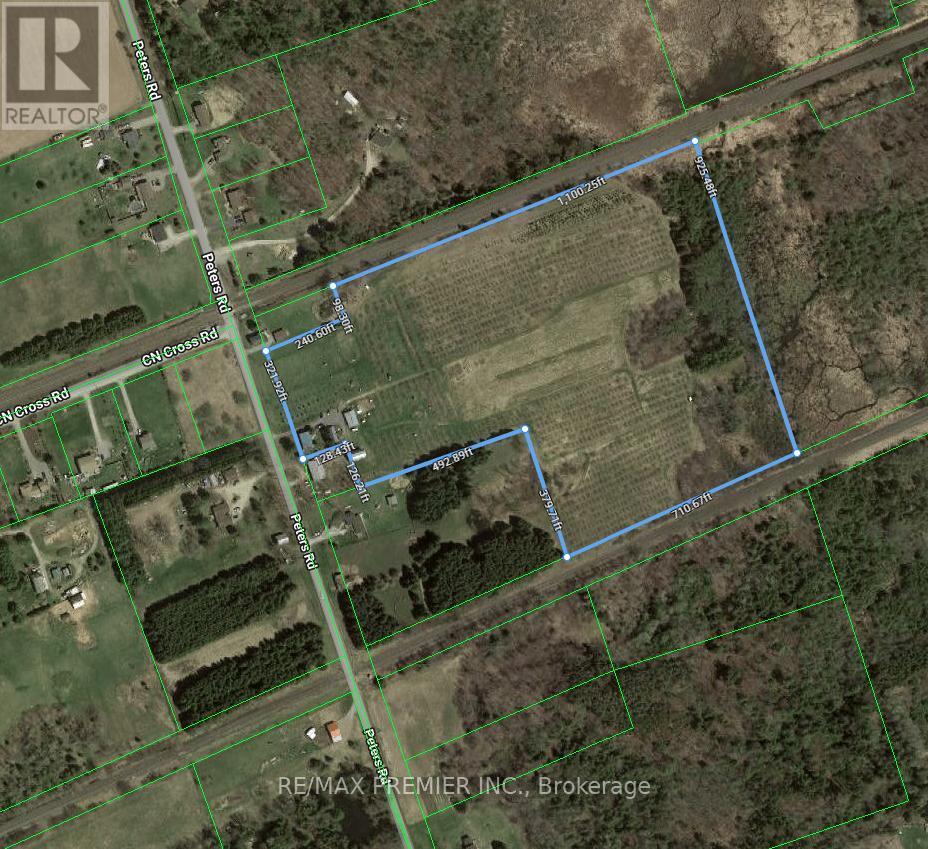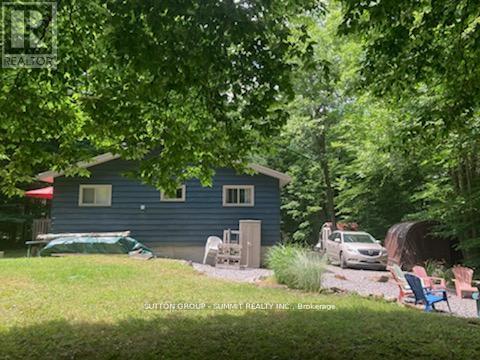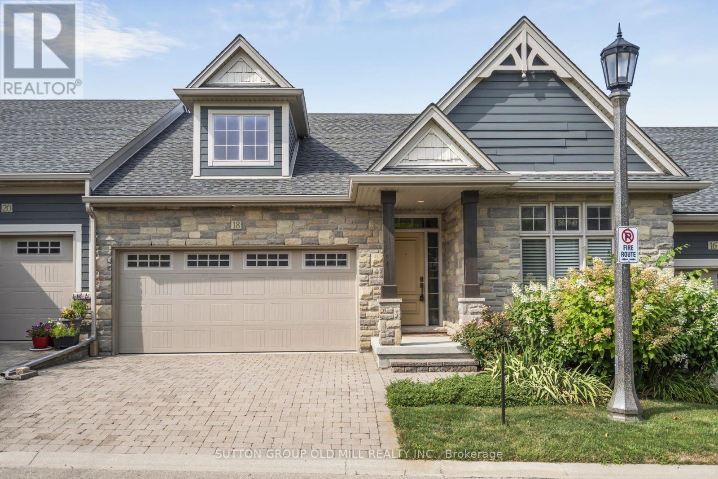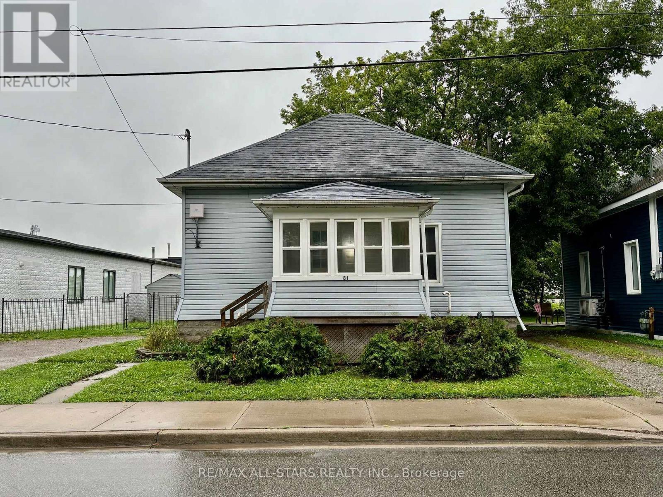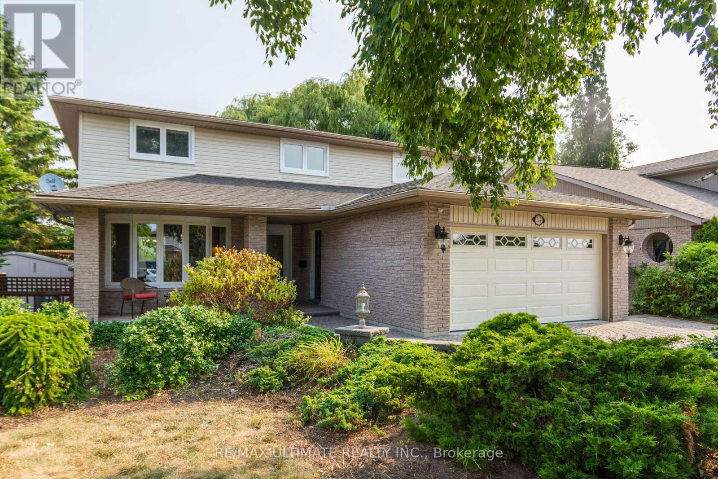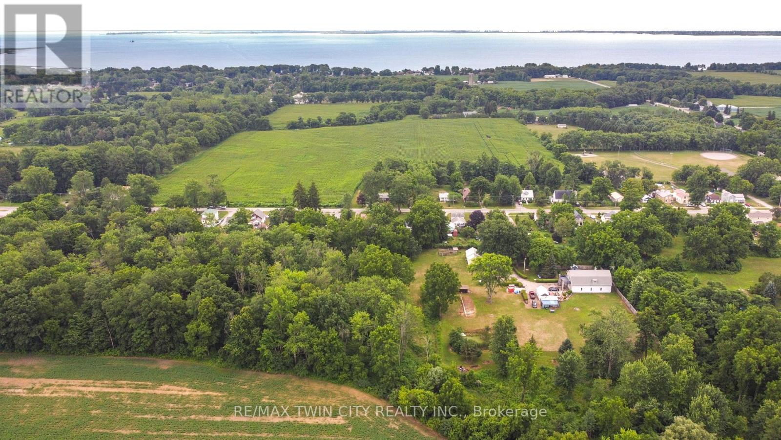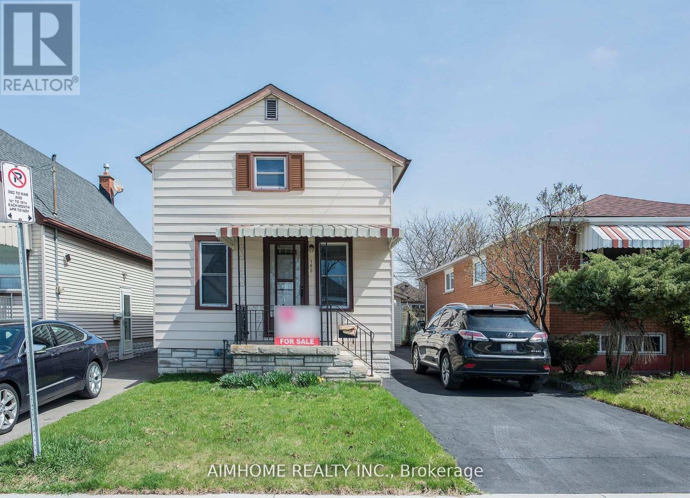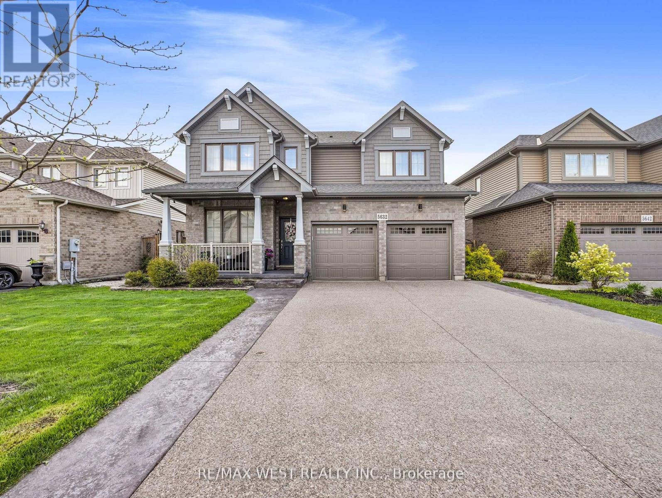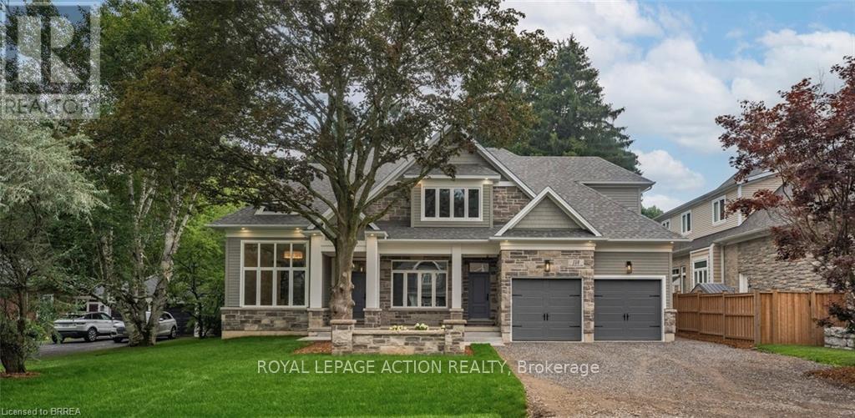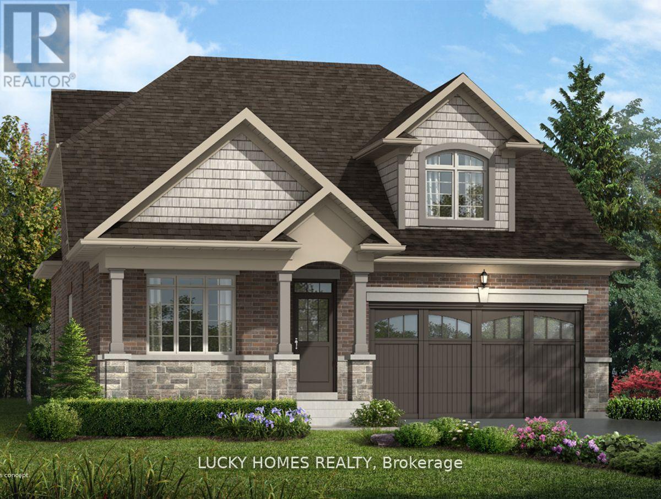5241 Kitchener Street
Niagara Falls, Ontario
Welcome to 5241 Kitchener St, located in the heart of Niagara Falls, walking distance to the falls and Tourist Area. This unique house renovated recently, updated from top to the bottom. TC Zoning. Seven bedrooms Five bathrooms in total, First Floor: 3 bedrooms one en-suite bathroom one bathroom, one bedroom set up as kid playing room now. Second floor: 2 bedrooms, 1 bathroom, extra living room with TV. Basement 2 bedrooms, 2 ensuite bathrooms. Full size kitchen, Quartz countertop. Separate entrance have potential of in-law suite. Zoning is TC.Good for the first home buyer to rent out part of the house to cover the mortgage, also good for the investor. Furnitures are negotiable. Easy to reach School, QEW and Shopping Centre. (id:50886)
Bay Street Group Inc.
9 Macneil Court
Bayham, Ontario
Welcome to this beautifully designed bungalow featuring 2+2 bedrooms and 3 full bathrooms, perfectly blending modern elegance with functional living. The exterior showcases timeless curb appeal with white Hardie Board siding paired with classic stone accents. Step inside to an open-concept kitchen and dinette area, where floor-to-ceiling white cabinetry is complemented by a light wood island the perfect space for cooking and entertaining. The adjoining living room is warm and inviting, centered around a striking shiplap fireplace and framed by sliding patio doors that lead to your private outdoor retreat. Just off the living area, the spacious primary suite offers a serene escape, complete with a spa-like 4-piece ensuite featuring a glass-enclosed shower and a light wood double vanity. A second bedroom and another full 4-piece bathroom complete the main level, along with a convenient laundry/mudroom tucked behind a charming sliding barn door. Downstairs, the fully finished basement boasts a generous recreation room, two large bedrooms, and yet another full 4-piece bathroom ideal for guests, family, or a home office setup. The backyard is designed for year-round enjoyment, featuring a beautiful patio and a covered hot tub area perfect for relaxing or entertaining. (id:50886)
Real Broker Ontario Ltd.
273 Peters Road
Cramahe, Ontario
Experience country living at its finest with stunning panoramic views. This Residential farm land property has ton of potential, It's perfect for all Hobbyist, 22.6 Acres with Apple Orchards, Large 3-Bedroom Bungalow offering over 1000 SF. of living space plus a full-size basement, Large 2-level barn, Extra Large Insulated And Heated Garage/Workshop With An office and washroom. 2nd Garage plus additional Storage, 2 Fenced pastures. (id:50886)
RE/MAX Premier Inc.
119 Hood Road
Huntsville, Ontario
Welcome to this well-maintained, year-round cottage located at Muskoka Bible Centre. Featuring 4 spacious bedrooms (2 up and 2 down) and 1.5 bathrooms, this home offers plenty of room for family and guests. Built on a full ICF foundation, the cottage boasts a partially finished basement featuring 2 bedrooms and a large unspoiled room awaiting your personal touchideal for a workshop, storage, or future living space. Recent updates include: New roof (2019), Windows and patio door 2018, Soffit, fascia, and eavestroughs with gutter guards (2020), Main bathroom fully renovated (2021), Water heater (2024). Home is WETT Certified (as of 2023), offering peace of mind for wood-burning stove enthusiasts. Main floor laundry. Property on leased land with all 2025 fees already paid. Don't miss out on this rare opportunity to own a versatile and upgraded 4-season getaway at MBC. POTL Fees of $3030.32/year include - water, property taxes, road maintenance, beach access, MBC amenities (id:50886)
Sutton Group - Summit Realty Inc.
51 - 18 Crimson Drive
Niagara-On-The-Lake, Ontario
Stylish 3-Bed, 3-Bath Condo Townhouse in the Heart of Niagara Wine Country. Welcome to carefree luxury living in this beautifully updated 3-bedroom, 3-bathroom condominium townhouse, perfectly located in the sought-after Niagara wine region. Offering over 2,700 sq. ft. of living space, this turnkey gem is ideal for those seeking balance whether you're downsizing, upsizing, or simply upgrading your lifestyle. Enjoy main floor living with everything you need right at your fingertips. The spacious open-concept layout features soaring ceilings, wide hallways, hardwood floors, and plenty of natural light throughout. The gourmet kitchen is a chefs dream with custom cabinetry, granite countertops, an island, and stainless steel appliances. Perfect for entertaining! The primary suite boasts a walk-in closet and ensuite bath with a glass shower door. Cozy up by the gas fireplaces in both the living and family rooms, or step outside onto the private back balcony or walkout terrace from the lower level. Enjoy the convenience of low condo fees ($253/month) that include all exterior maintenance, gardens, snow removal right to your front door, and more. Whether you're locking up for extended travel or staying local for golf, theatre, wine tastings, or nature trails, this home supports the lifestyle you choose. Located just minutes from Old Town Niagara-on-the-Lake, the Shaw Festival, world-class wineries, Niagara Falls, golf courses, the Outlet Mall, Niagara College, and the U.S. border. You'll never be short of things to do. Move-in ready. Lock-and-leave easy. This is Niagara living at its finest. (id:50886)
Sutton Group Old Mill Realty Inc.
81 Durham Street W
Kawartha Lakes, Ontario
Great Opportunity to Own a Charming 3-Bedroom Bungalow. Conveniently located just a short walk from downtown, offering easy access to all local amenities and to many schools and parks. This home is an ideal choice for first-time buyers, retirees, or investors seeking a convenient and versatile property.Key features include a spacious double driveway with parking for up to four vehicles, a fully fenced yard with a handy storage shed, and a lovely deck off the kitchen, perfect for outdoor entertaining. Don't miss out on this fantastic opportunity! Recent updates include fresh paint, newer flooring, newer windows and much more! (id:50886)
RE/MAX All-Stars Realty Inc.
34 Briarwood Cres Crescent
Belleville, Ontario
Pride of ownership shines throughout this beautifully maintained detached home, ideally locatedon a quiet crescent in one of Bellevilles most desirable neighborhoods. Thoughtfully updatedand freshly painted from top to bottom, this home offers a functional and flexible layoutperfect for families, professionals, or anyone seeking move-in ready comfort.The upper level features three spacious bedrooms, including a bright and inviting primary suitecomplete with a walk-in closet featuring custom built-in organizers and a private 3-pieceensuite bath. The main level is warm and welcoming, with a well-designed kitchen that overlooksthe professionally landscaped backyard and the peaceful green space beyondperfect for relaxingor entertaining with a view.The fully finished basement adds incredible versatility with an additional bedroom, a largerecreation room with above-grade windows that bring in plenty of natural light, a full 3-piecebathroom, and ample storage spaceideal for guests, a home office, or multi-generationalliving.Recent upgrades include a new insulated garage door and a full roof replacement completed in2019, offering added comfort and peace of mind. With tasteful updates throughout and atranquil, nature-facing backyard, 34 Briarwood Crescent is a true gem in Bellevilles east end. (id:50886)
RE/MAX Ultimate Realty Inc.
141 Queen Street
Norfolk, Ontario
A Private Country Property on 8.5 Acres thats a Nature Lovers Retreat! This impressive property thats close to the water has a pond and a creek running through it, a spacious home with an open concept main level that has a high ceiling featuring a beautiful kitchen with 2 islands, attractive flooring, a large living room for entertaining, a loft area, generous sized bedrooms, an immaculate 4pc. bathroom, a formal dining room for family meals with patio doors leading out to an elevated deck that has stunning views of the property, and a 35ft. x 20 ft. heated workshop that will be perfect for the hobbyist. There is also a lovely detached 2-bedroom bungalow on the property that boasts a cozy living room, a dining room, a bright kitchen, and a partially finished basement. The bunkhouse on the property offers lots of possibilities but it would make a great space for a home business or office, or a man cave, or a separate area for a teenager to hang out with their friends. You can enjoy going for hikes on your own property with approximately 4 acres of natural bush that has an abundance of wildlife with rabbits, turkeys, and deer that are frequently seen at the property. The main buildings have metal roofs, the property is serviced by municipal water, there's a big above ground pool with a deck, a hot tub, and plenty of parking and space for all of your toys. Located close to the water and between the sandy beaches of Long Point and Turkey Point. A property like this rarely comes on the market so don't miss out on this excellent opportunity to enjoy the peace and quiet this property has to offer. Book a private viewing for this spectacular property! (id:50886)
RE/MAX Twin City Realty Inc.
160 Ivon Avenue
Hamilton, Ontario
Big spacious detatched house in a peaceful and safe community. Carptet free; Brand new heating system, Air condition, flooring; New kitchen top, board & sink and stove range etc; New painted walls ; Four bedrooms two washroom with potential extra two bedrooms and one washroom in basement which was just renovated with brand new insulation, Great property for big family or investment. Bus stop, highway,supermarket, schools etc are all around. (id:50886)
Aimhome Realty Inc.
5632 Osprey Avenue
Niagara Falls, Ontario
Luxurious Living in an Exclusive Pocket of Niagara Falls. Welcome to this immaculately kept, modern home offering over 4,000 sq ft of beautifully finished living space in one of Niagara Falls most sought-after neighborhoods. With 6 spacious bedrooms and 5 bathrooms, this home is perfect for families of all sizes. Step inside to find engineered hardwood flooring throughout, pot lights on the main level, and a bright, open-concept design that exudes sophistication. The living room features a cozy gas fireplace, perfect for relaxing evenings. The chefs kitchen is a culinary dream, complete with granite countertops, a butlers pantry, and ample space for entertaining. From the kitchen, sliding doors lead toa covered deck, overlooking a fully fenced, landscaped backyard with a stamped concrete pad ideal for outdoor dining and summer gatherings. Upstairs, the primary suite is a true retreat, featuring two walk-in closets and ensuite. The finished basement offers in-law potential, with flexible living space to accommodate extended family or guests. Don't miss this rare opportunity to own a stunning home in a prestigious location. Move-in ready and loaded with upgrades this one has it all! (id:50886)
RE/MAX West Realty Inc.
150 St Margarets Road
Hamilton, Ontario
LOCATION! This elegant, stunning custom-built home by one of Ancaster's premier builders is located on one of the most sought after streets in the city. With 4 bedrooms and 7 bathrooms, this luxury build nestled on a quiet, dead end street adjacent to the Hamilton Golf & Country Club, offers the epitome of luxury living. Craftsmanship and attention to detail and design are obvious when you see the spectacular chefs kitchen, 10 foot ceilings, oversize doors, mouldings and over 4100 sf of primary living space. The family room features a gorgeous coffered ceiling, gas fireplace and overlooks the rear patio and private backyard. The kitchen offers custom cabinetry, high end stainless steel appliances, and a full servery with loads of additional storage and a functional transition to the walk- in pantry, glass wine room and formal dining room. A separate mud room with additional entrance, a den/office/library, and two stunning bathrooms complete this main floor space. Gorgeous, oversized windows flood each room with beautiful natural light, and blonde oak hardwood flooring runs throughout the home. Upstairs you'll find 4 bedrooms, each with ensuites and walk-in closets, including a stunning primary featuring fireplace, sitting area, custom closet and stunning 4 piece ensuite with double sinks and soaker tub. A large laundry room is also conveniently located on the upper level. The finished basement doesn't feel like a basement at all, with plenty of natural light and 9 foot ceilings. Offering an additional 2000 sf of entertaining space with a massive recreation room featuring bar, fireplace and glass partition wall, home gym, additional 4 piece bath, storage and walk up to the extra large garage. The backyard is a true oasis with mature trees and covered patio featuring fireplace and outdoor kitchen. The heated double car garage with additional overhead door which allows access to the backyard is the perfect final touch. No detail has been overlooked (id:50886)
Royal LePage Action Realty
45 Brock Street
Kawartha Lakes, Ontario
Brand new and never lived in! Welcome to The IVY model at Morningside Trail offering nearly 1,580 sq ft of luxury living in a beautifully designed Bungalow. This stunning home comes with the option to upgrade to a two-storey layout for an additional $75,000. Featuring a stylish all-brick and vinyl exterior, premium vinyl windows, 25-year shingles, and exceptional curb appeal. Step inside to 9' ceilings and a grand two-storey foyer highlighted by a classic oak staircase. The open-concept layout includes 4 generously sized bedrooms, 4 bathrooms, and a modern kitchen with high-quality cabinetry, double sinks, and refined finishes. Built with energy efficiency in mind, this home includes R50 attic insulation and a high-efficiency heating system. Perfectly located just minutes from downtown Lindsay and the scenic Trans Canada Trail, and backed by a 7-year Tarion Warranty this is the perfect blend of comfort, style, and peace of mind. (id:50886)
Lucky Homes Realty

