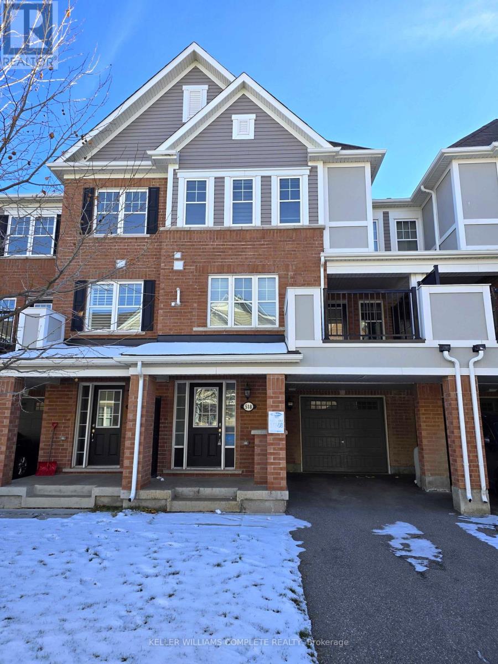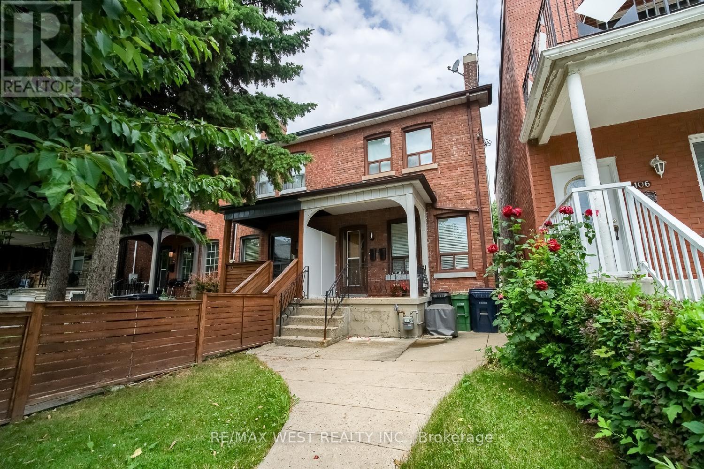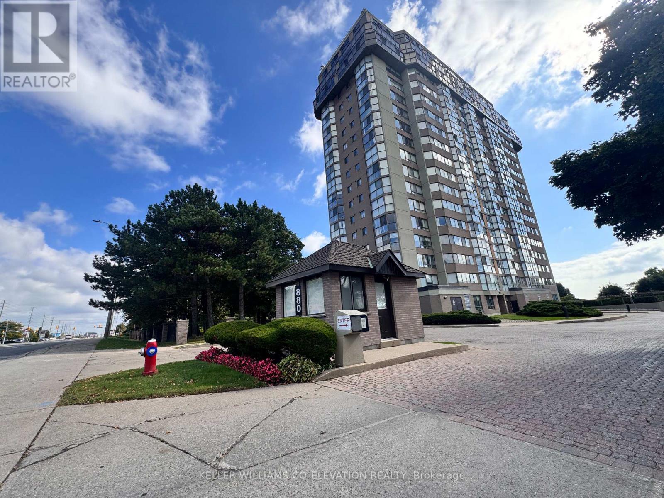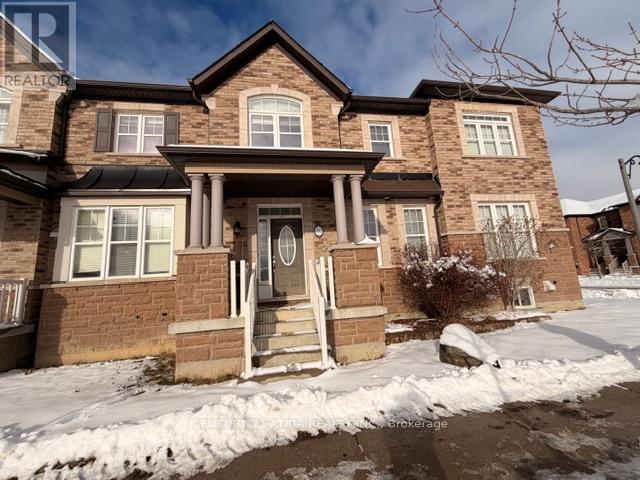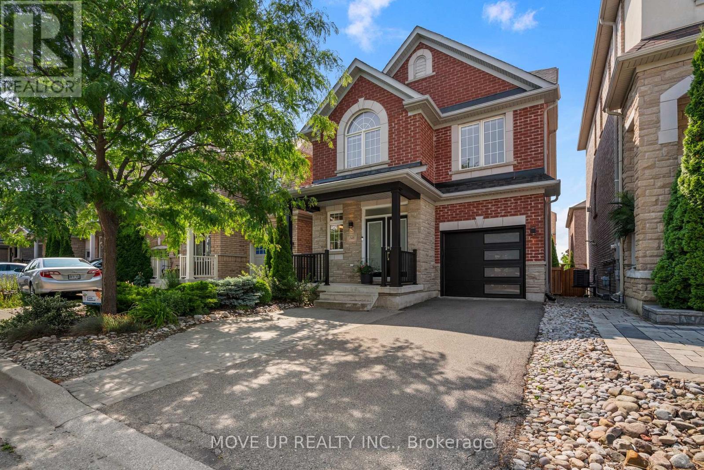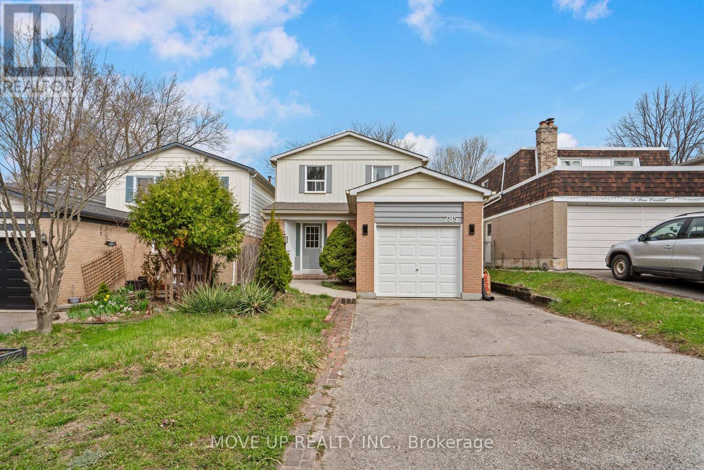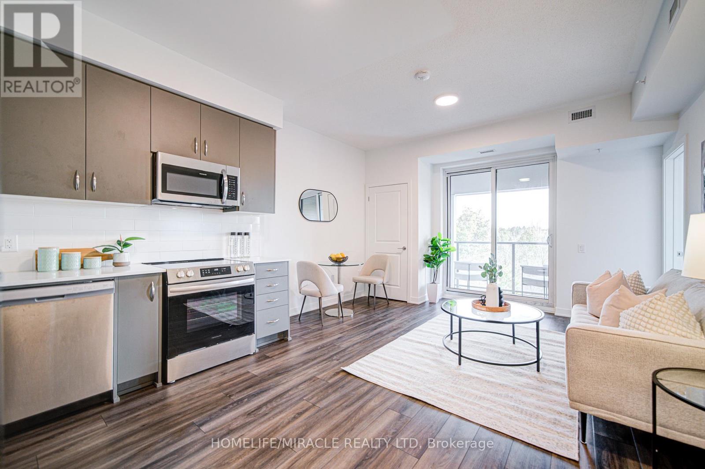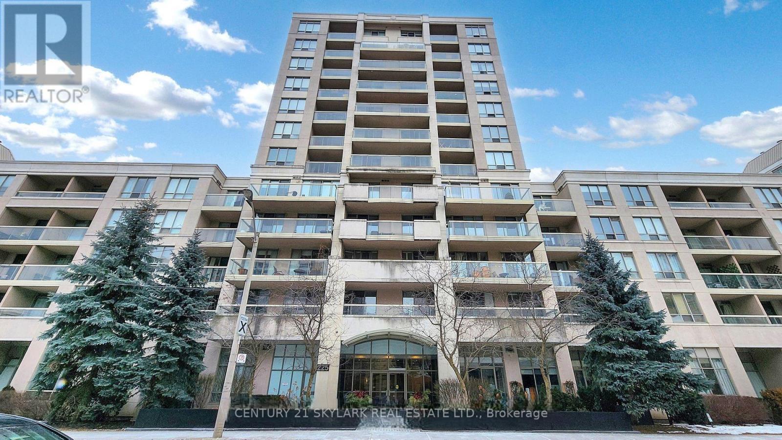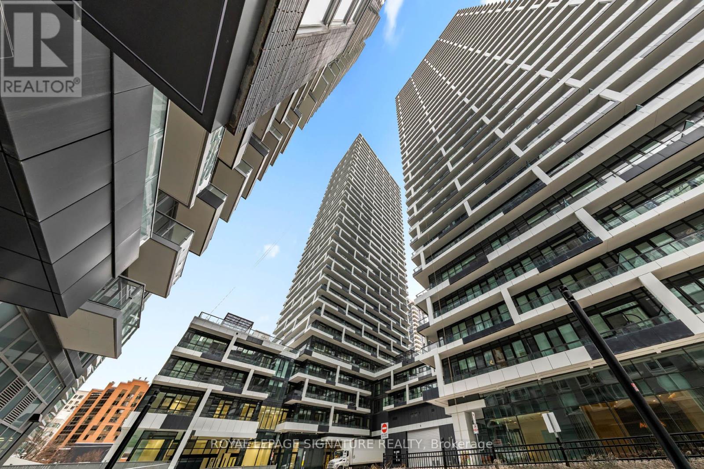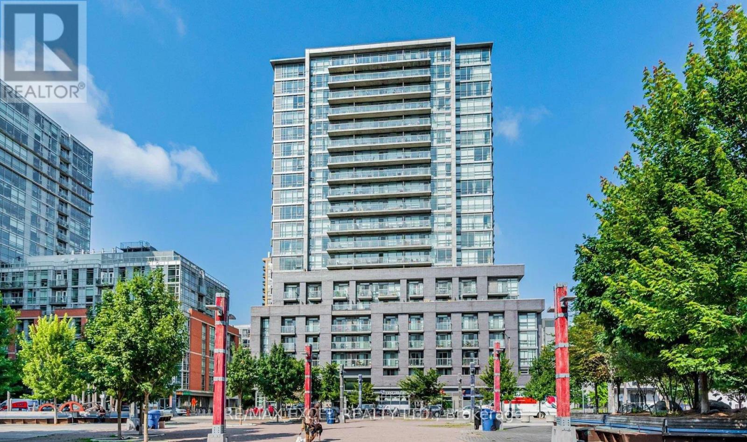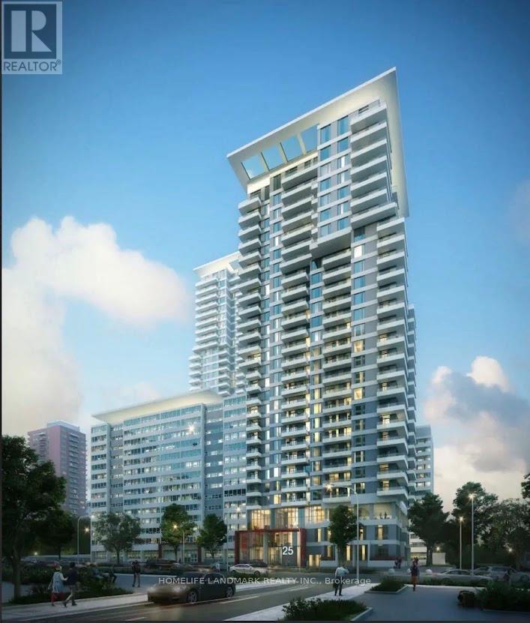518 Buckeye Court
Milton, Ontario
Bright and freshly painted, this newer townhome has plenty of space for your family! Enter through the welcoming foyer or directly from your attached garage into a thoughtfully designed main level featuring convenient built-in cubbies, hooks, and storage area to keep family life organized. The flexible ground-floor space adapts to your lifestyle, perfect as a home office, fitness room, or cozy family retreat. The second level showcases a spacious, open-concept kitchen/dining/living area that flows seamlessly onto an oversized balcony, ideal for entertaining or relaxing. A pantry, in-suite laundry, and a powder room add everyday convenience to this level. On the 3rd level, the primary bedroom is quite large and boasts a cute window seat as well as an ensuite with walk-in shower. Two additional bedrooms and a beautifully appointed main bath with soaker tub complete the third level. Driveway could fit 1 large vehicle or 2 smaller ones. Single garage for a total of 3 potential parking spaces. Conveniently located. Don't let this one pass you by. (id:50886)
Keller Williams Complete Realty
Main - 108 Armstrong Avenue
Toronto, Ontario
Welcome to this bright and well-maintained main floor apartment with a finished basement in one of Toronto's most convenient central neighbourhoods. The main floor includes a bedroom, living room, a washroom, and a spacious eat-in kitchen with a walkout to the backyard. The finished basement offers a second bedroom or rec room, a den, and a large laundry room with extra storage. This apartment features hardwood floors in the bedroom and living room, ceramic tile in the kitchen and washroom, and laminate floors in the basement. The kitchen includes quartz counters and generous cabinet and counter space. Parking for one vehicle in the garage is included in the rent. Tenants also have shared use of the backyard, suitable for gardening if desired, and you can even enjoy seasonal cherries from the cherry tree. Located just west of Dufferin Street between Bloor Street and Dupont Street, this home offers easy access to the Wallace Emerson Community Recreation Centre for swimming, fitness programs, and community events, Dufferin Mall for shopping, and both Dufferin Station and Lansdowne Station for quick subway access. (id:50886)
RE/MAX West Realty Inc.
1604 - 880 Dundas Street W
Mississauga, Ontario
Imagine starting each morning on the 16th floor of Kingsmere on the Park, where unobstructed 270-degree views stretch across Mississauga's skyline and the charm of Erindale surrounds you. With nearly 1,100 square feet of open, light-filled living space, this 2-bedroom, 2-bath suite is a true renovator's opportunity-quickly available and priced to reflect its potential, giving you the freedom to redesign every inch to your taste. A private ensuite, in-suite storage room, and two rare side-by-side underground parking spots with a locker add everyday convenience, while the building's indoor pool, sauna, fitness centre, party room, landscaped courtyard, and car wash bay elevate the lifestyle. Outside your door, enjoy the Credit River trails, Huron Park Rec Centre, community parks, and nearby shopping at Westdale Mall and Square One, along with top schools, the University of Toronto Mississauga, and easy access to GO Transit and major highways. Here, you can create the home you've imagined in one of Mississauga's most established and connected neighbourhoods. (id:50886)
Keller Williams Co-Elevation Realty
492 Church Street
Markham, Ontario
Brand New Paint Beautiful Townhouse with Excellent location in New Cornell Community.9' Ceiling Throughout Main Floor. Double Garage with Double Driveway, Steps to Community Centre, Hospital, Viva, YRT Bus Station, Shop and School. Close to Hwy 407, Open Concept. (id:50886)
Century 21 Atria Realty Inc.
148 Gesher Crescent
Vaughan, Ontario
Detached Freehold 4+1 Bedrooms, 6 Bathrooms. No Sidewalk. Welcome to Refine Living in the Prestigious Valleys of Thornhill! Step into one of the most coveted and intelligently designed floor plans in the area, boasting over 3,000 sq.ft. Of exceptional living space that seamlessly blends sophistication with everyday comfort. This stunning residence features 9-foot ceilings on the main level, a grand double-door entry leading into a sun-filled, expansive foyer, and a layout that exudes both grace and function. Every bedroom is a private sanctuary, each offering its own private ensuite bathroom, delivering the ultimate in comfort and privacy. The primary retreat is truly opulent, complete with a lavish 5-piece spa-inspired ensuite featuring a soaker tub for two, vanities, and a generous walk-in closet fit for royalty. Indulge in designer upgrades throughout: wood flooring Custom coffered ceilings in the formal dining and living rooms, Designer paint by Benjamin Moore, Luxurious bathrooms adorned with dark mahogany vanities and marble countertops, a chef's kitchen with granite countertops, upgraded cabinetry, built-in pantry, and sunlit eat-in area, open to a spacious family room perfect for effortless entertaining or intimate family moments. Enjoy direct access from the garage, a partially finished basement, and an expansive cantina for your finest wine collection. Step into your own private oasis: a fully fenced backyard with Southern exposure, lush landscaping, no sidewalk, and a clear, unobstructed view framed by mature trees, a rare blend of privacy and elegance. Park up to three vehicles with ease. Whether you're hosting in your oversized principal rooms or enjoying a quiet evening on the entertainer's deck, this home is designed for those who appreciate the finer things. (id:50886)
Move Up Realty Inc.
785 Pam Crescent
Newmarket, Ontario
Stunning Detached Family Home in Newmarket - Move-In Ready!**Discover your dream home in this beautifully updated 3-bedroom, 2-bathroom detached house, perfectly situated in a welcoming family-friendly neighborhood. This turn-key property boasts a private backyard, ideal for entertaining or enjoying quiet moments in the sun.**Key Features:**- **Spacious Living:** Enjoy an open-concept layout with a sunken living area and a seamless flow between the living and family rooms, perfect for family gatherings.- **Modern Kitchen:** The stylish kitchen features an elegant countertop and a functional island (quartz), making it a chef's delight.- **Comfortable Bedrooms:** Three generously sized bedrooms, including a large primary suite, provide ample space for rest. A versatile 4th bedroom or den in the finished walk-out basement adds extra flexibility.- **Outdoor Oasis:** Step out onto your deck from the family room and enjoy views of the fenced backyard, perfect for kids and pets to play safely.**Recent Upgrades:**- New laminate flooring throughout the home- Freshly painted interiors- Upgraded hardwood stairs**Prime Location:** This home is conveniently located near major highways, GO Train access, public transportation, Southlake Hospital, Upper Canada Mall, and various amenities, making it an ideal choice for commuters and families alike. Don't miss the chance to own this spectacular home that truly has it all. Schedule your private showing today and experience the charm and comfort of this Newmarket gem! (id:50886)
Move Up Realty Inc.
21 Gaby Court
Richmond Hill, Ontario
Welcome to the famous Richmond Hill North Richvale. Huge Lot 47.67x130. Total living area 5110 sq ft. (first and second floor 3349 sq ft.).This Detached House offers 5+1 bedrooms, 5 washrooms with a finished Walk-out Basement, including a spacious master suite with a luxurious ensuite bathroom. This spacious and beautifully designed home offers a perfect blend of luxury and comfort. Situated in a desirable neighborhood, this property is sure to capture your heart. As you enter the home, you will be greeted by a grand foyer that leads to a spacious living area. The main floor features high ceilings, large windows, and an abundance of natural light, creating a warm and inviting atmosphere. The living room is perfect for entertaining guests, while the adjacent dining area is ideal for hosting family gatherings. The kitchen is a chef's dream, with heated floors and top-of-the-line stainless steel appliances, ample cabinet space, and a stylish island for meal preparation. Whether you're cooking for yourself or hosting a dinner party, this kitchen has it all. The bedrooms are generously sized and provide a peaceful retreat at the end of the day. Outside, you'll find a beautifully landscaped backyard, perfect for enjoying outdoor activities or simply relaxing in the sun. The property also features a garage and ample parking space for your convenience. The Front entrance and Kitchen have a heated floor. Lots of Build storage. Stunning real estate property on a court with very little traffic. **EXTRAS** S/S Stove, Fridge, Dw, W/Dryer, Bar in Walk-Out Basement, Roof 2016, CAC 2021, Windows Replaced 2014, The Awning is electrical with remote in the backyard (id:50886)
Move Up Realty Inc.
329 - 385 Arctic Red Drive
Oshawa, Ontario
Modern Living At Its Best! Stunning 1-Bedroom Condo In The Heart Of Oshawa's Most Desirable Windfields Community At UC Towers; This Bright, Open-Concept Suite Features Modern Finishes, A Spacious Bedroom, Upgraded Fixtures, Brand-New Stainless-Steel Appliances, And Two Balconies (54 Sq. Ft. + 20 Sq. Ft.) Overlooking Peaceful Greenery From The The Renowned 18-Hole Kedron Dells Golf Club Set On 155 Acres-- Combining The Best Of Both Worlds-Nature, Recreation, And Convenient Urban Living; The Perfect Blend Of Comfort, Style, And Convenience; Enjoy A Beautifully Upgraded Kitchen With Quartz Countertops, A Contemporary Stacked-Tile Backsplash, Extended Upper Cabinets, Smooth Ceilings, And A Brand-New Washer-Dryer Combo; Quality Vinyl Flooring Runs Throughout-No Carpet Anywhere. Approx. 9-Ft Ceilings Enhance The Open, Airy Feel; The Living Room Opens To A Private Balcony, While The Bedroom Includes A Juliet Balcony For Added Natural Light; The Unit Includes 1 Underground Parking Space And An Exclusive Locker; This One-Year-Old Boutique Building Offers Exceptional, Top-Tier Amenities: A Modern Fitness Studio, Rare To Find 'Pet Spa', Elegant Party/Lounge Room With Fireplace, Outdoor BBQ Terrace, Children's Play Area, EV Charging, Visitor Parking, Concierge-Style Lobby, And A Smart Parcel Delivery Room; Located In One Of The GTA's Most Up-And-Coming Master-Planned Communities- Minutes To Costco, Plazas, Restaurants, Ontario Tech University, Durham College, Parks, Transit, And Hwy 407, Plus Nearby Kedron Park And The Renowned Kedron Dells Golf Club; A Fantastic Opportunity For First-Time Buyers, Downsizers, Investors, Or Anyone Seeking Low-Maintenance, Single-Level Living In A Thriving Community! (id:50886)
Homelife/miracle Realty Ltd
601 - 225 Merton Street
Toronto, Ontario
**Beautifully Renovated 1-Bedroom Condo, Offering a Perfect Blend of Comfort and Convenience in Sought-After Davisville Village**Featuring Modern Vinyl Floors, Upgraded Kitchen as well as Washer/Dryer Appliances, a Fresh Coat of Paint, and a Charming Fireplace that Elevates the Living Space**Step onto your Balcony and Enjoy Peaceful Views of the Greenbelt Trails-Ideal for Morning Coffee or Unwinding after Work**Comes with a Private Underground Parking Spot and a Dedicated Locker**All Utilities (Hydro, Gas and Water) are Included in your Monthly Rent for Effortless Living**Truly a Must-see Home in a Vibrant, Walkable Community** (id:50886)
Century 21 Skylark Real Estate Ltd.
1302 - 65 Broadway Avenue
Toronto, Ontario
Welcome to this never-occupied, 1-bedroom suite offering 662 sq ft of functional living space in the heart of Yonge & Eglinton. This bright and modern unit features floor-to-ceiling windows, premium laminate flooring, and a 115 sq ft private balcony. The contemporary kitchen includes integrated appliances, custom cabinetry, and quartz countertops. The spacious bedroom is complete with a walk-in closet and large window providing abundant natural light. In-suite laundry included. Residents enjoy a wide range of amenities, including a rooftop terrace with BBQs, fitness centre, billiards room, study/meeting rooms, party room, and 24/7 concierge. Located just steps from Eglinton Station, the upcoming Eglinton Crosstown LRT, Yonge-Eglinton Centre, Loblaws, LCBO, Cineplex, shops, cafés, and restaurants. Available immediately. (id:50886)
Royal LePage Signature Realty
1102 - 68 Abell Street
Toronto, Ontario
Located in the heart of Toronto's iconic Queen West, this bright and functional 1+Den offers the perfect blend of style and convenience. The well-designed layout features a separate den ideal for a work-from-home setup, plus large windows and a south-facing balcony for plenty of natural light. Step outside and enjoy the best of the neighbourhood-top restaurants, trendy cafés, parks, nightlife, 24-hr streetcar, Metro, LCBO, and more all at your door. Includes 1 underground parking and 1 locker, along with premium building amenities: gym, guest suites, party/meeting room, 24-hr concierge, and visitor parking. Experience the unmatched energy of Queen West living! (id:50886)
RE/MAX Excel Realty Ltd.
2001 - 25 Holly Street
Toronto, Ontario
Perfectly 1 year New Bright & Spacious 2 Bed 2 Bath (682 Sqft + Massive Balcony) By Top Award Builder Plaza is nestled in the heart of vibrant Midtown Toronto, Prime Location At Yonge & Eglinton with every amenity at your doorstep. Designed as a Functional Living/Dining Space With Beautiful Western Views + Open Balcony. Split-bedroom floor plan with Throughout laminate flooring, upgraded quartz countertops in the kitchen and bathrooms with ensuite laundry. The primary bedroom offers a generous closet and 3pc ensuite. The balcony can be accessed from both living room and Primary bedroom. One Parking and One locker included. (id:50886)
Homelife Landmark Realty Inc.

