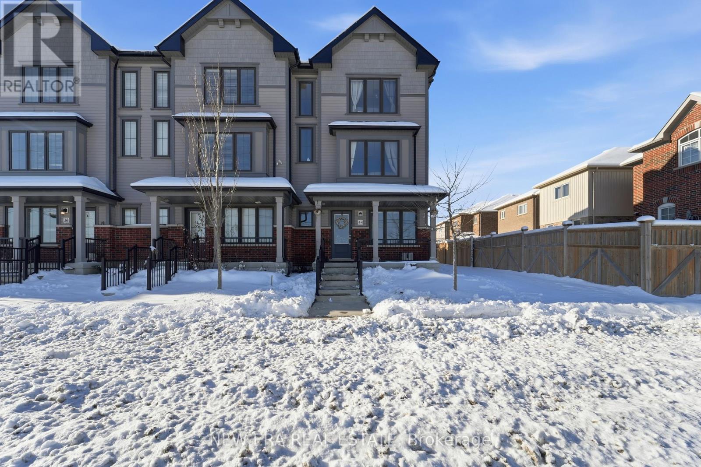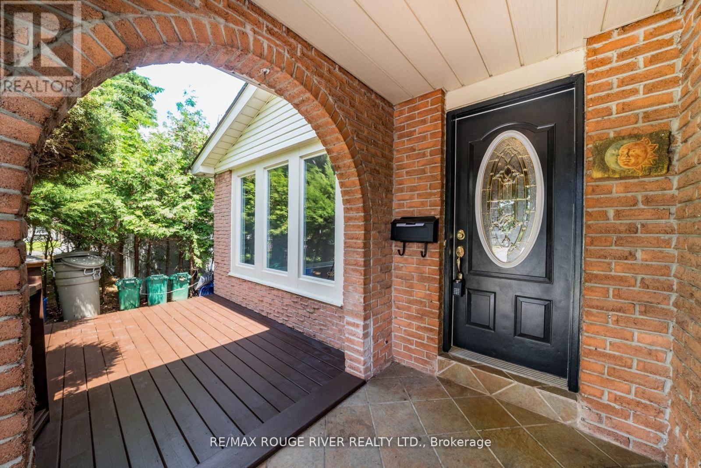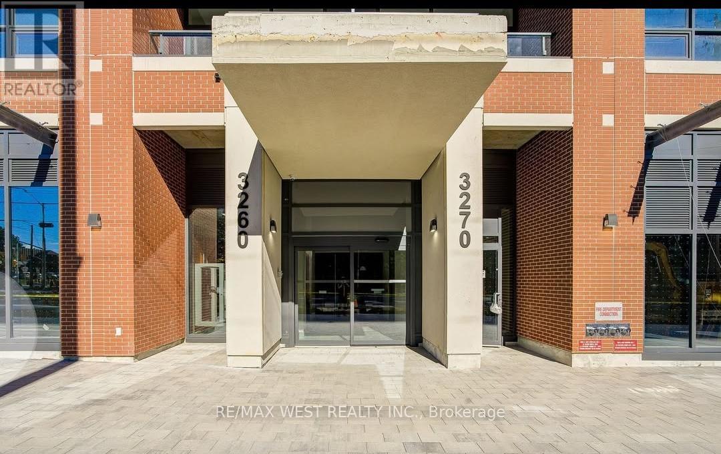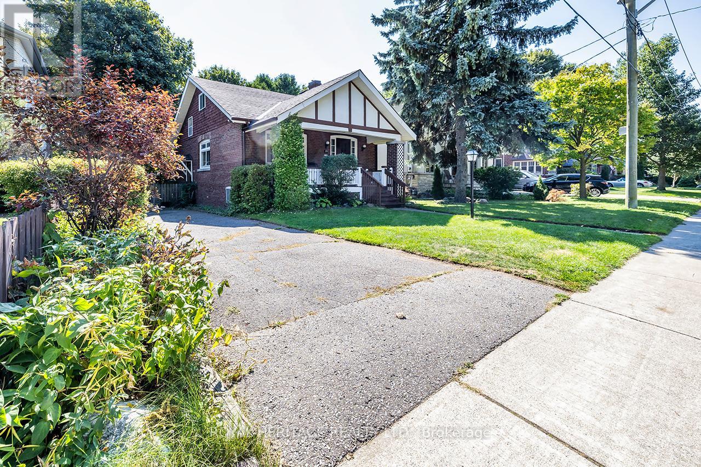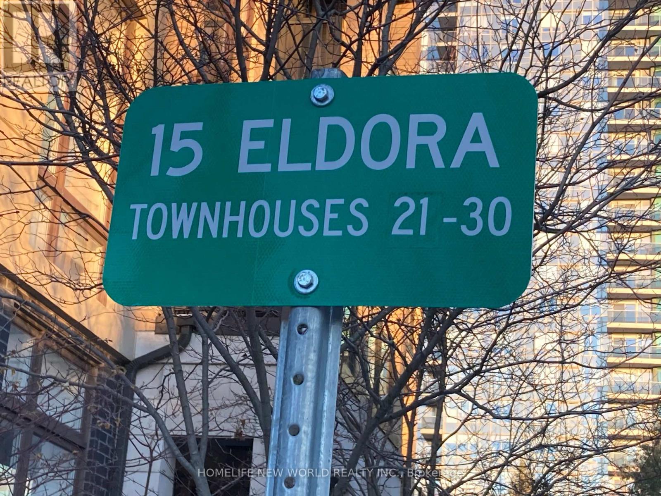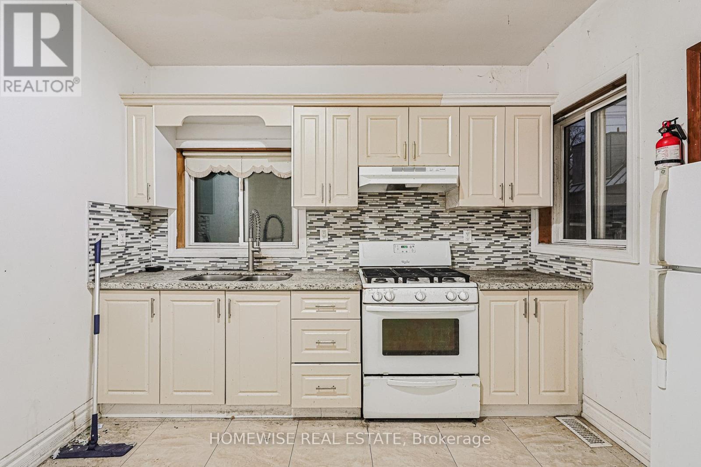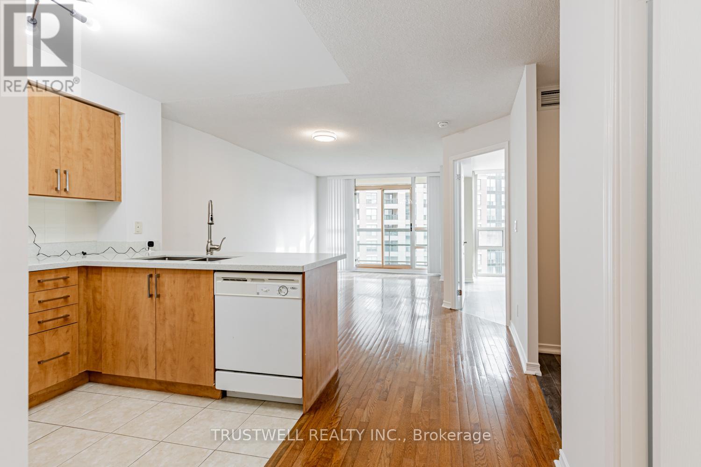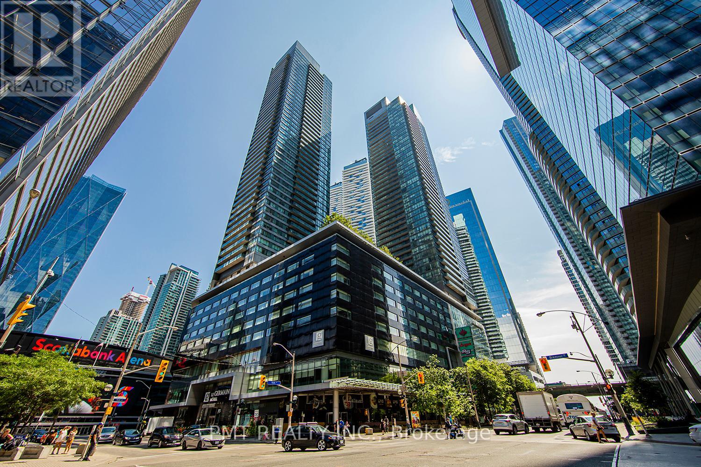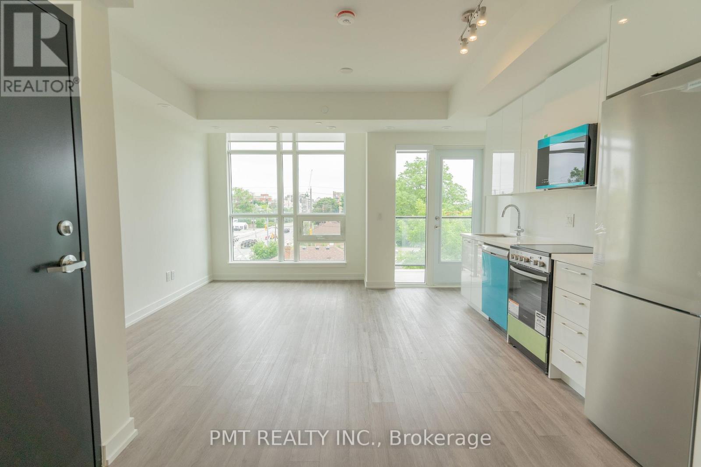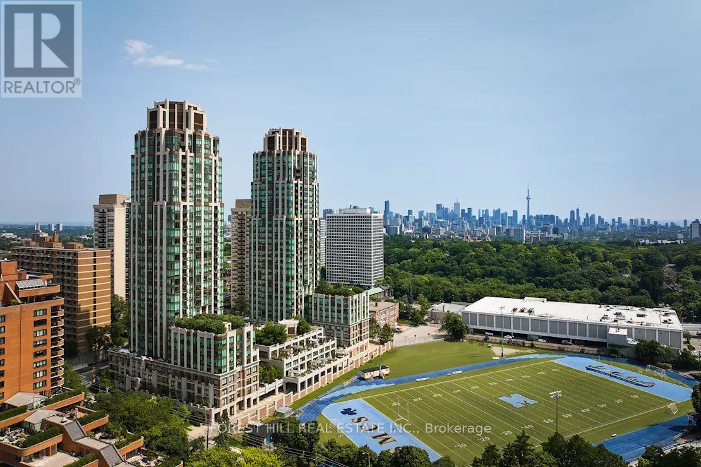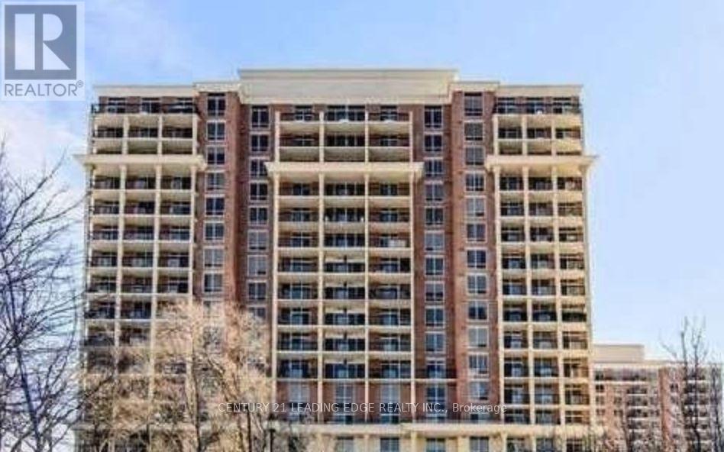44 Jerome Way
Clarington, Ontario
Spacious end unit townhouse loaded with multiple smart features on a cul de sac with attached garage and parking for 4 vehicles. Entering from the front door monitored by a Google home doorbell takes you into your at home office or family room or guest/in law bedroom. On the second floor is an open concept living, dining and kitchen with walk out to a large deck for BBQing and outdoor entertaining in the summer months. The parking/rear area has a smart wifi camera too. Kitchen boasts ample cupboards and counter space with a centre island. Appliances include a smart fridge, smart stove and smart dishwasher you can control from your cell phone anywhere. The home has multiple storage closets and large windows throughout to let in lots of light. The bedrooms are spacious and the primary includes plenty of closet space and an updated ensuite. Two bedrooms have smart light switches. The main bath has a light up mirror on the 3rd floor and the powder bathroom is conveniently located on the second floor. This is a sought after neighbourhood close to schools, parks, shopping and recreation. The garage even has charging station for an electric vehicle and a smart/wifi enabled garage door opener with a camera and remote open/close feature. Includes all stainless steel smart appliances, washer and dryer, electric light fixtures and window coverings. The Tarion warranty is included with this home giving you peace of mind for years to come. Remember if you love it, you better put an offer on it!! (id:50886)
New Era Real Estate
Main - 3 Swanston Crescent
Ajax, Ontario
In Demand South Ajax neighborhood a 3 bdrm 2 bath reno'd bungalow with neutral contemporary decor on a private mature treed lot minutes to all amenities. Your sheltered portico entry with a private deck leads to an inviting foyer that opens to an office/den on one side and a spacious living room immersed in natural light on the other. An elegant 3 sided fireplace highlights the living and the dining room that walks out to a huge private fenced side deck. The expansive chef's kitchen has all stainless steel appliances and a gas range while the Primary bedroom boasts a reno'd 3pc ensuite with a huge glass shower. Spacious secondary bedrooms with large windows & closet built-ins, plus ensuite main floor laundry and a reno'd main bath. Your perfect abode with tons of natural light, a mature treed yard, & a private driveway for tenant's use in a coveted neighborhood minutes to the Lake, parks & trails! Close proximity to GO Station, 401, transit, restaurants, shops, and more! (id:50886)
RE/MAX Rouge River Realty Ltd.
2327 - 3270 Sheppard Avenue
Toronto, Ontario
Be the first to call this home! This brand-new 2-bedroom suite at Pinnacle Toronto West offers nearly 920 sq. ft. of smartly designed living space, complemented by a 70 sq. ft. EAST SOUTH balcony TORONTO SKYLINE views, morning coffee, or a relaxing evening breeze. Located in the West Tower of a vibrant new community in Tam OShanter, the residence showcases modern finishes and a sleek, functional kitchen that blends contemporary style with everyday practicality. Enjoy a full suite of premium amenities, including an outdoor pool, fitness and yoga studios, rooftop BBQ terrace, party and sports lounges, and a children's play zone Everyday essentials are right at your doorstep with grocery stores across the street, TTC access within 4 minutes, and quick drives to Fairview Mall, Scarborough Town Centre, Pacific Mall, and major highways. Parking and locker are both included. (id:50886)
RE/MAX West Realty Inc.
39 Kelsonia Avenue
Toronto, Ontario
Welcome to this beautifully maintained detached 1.5 storey brick home, nestled in the heart of the highly desirable Cliffcrest community. Set on a oversized lot with mature trees this property offers timeless character with the added benefit of being surrounded by many newly built, upscale homes making it an ideal choice whether you're looking to move in, invest, or build your dream home.The home features a warm and inviting layout with plenty of natural light throughout. The fully finished basement is a fantastic bonus, complete with a separate entrance, bedroom, kitchen, and 3-piece bathroom perfect for extended family, guests, or potential rental income.Enjoy the convenience of being within walking distance to R.H. King Academy, both great catholic and public schools and shops St. Augustines Seminary, public transit, and the scenic Scarborough Bluffs. Don't miss this rare opportunity to own a well-kept home in one of Scarborough's most desirable pockets. Whether you choose to enjoy it as is or take advantage of the incredible potential to build new, this property is one you wont want to pass up. New roof May 2024 New furnace December 2025 (id:50886)
Royal Heritage Realty Ltd.
23 - 15 Eldora Ave, Unit 23 Eldora Avenue
Toronto, Ontario
Beautiful Two Bedroom Townhouse in The Heart of North York. Prime Location at Yonge and Finch. Both Levels are 9Ft Ceiling Upgraded. Functional Layout, Bright ,Spacious and Open Concept. both Levels are New Painted. Modern Designed Kitchen, New Back Splash and Stainless Appliances. Main Level has 2pc Bath and Closet. Steps to Subway, Go Bus, Viva, Restaurant, Transit, Shopping, Bike Trail and Park. Free Underground Visitor Parking, One Parking and One Locker Included. Low Maintenance Fee. (id:50886)
Homelife New World Realty Inc.
914 - 10 Deerlick Court
Toronto, Ontario
Welcome to Ravine Condos! A stylish modern community surrounded by greenery and exceptional convenience. This beautiful one-bedroom plus den suite offers a bright and functional layout with contemporary finishes throughout. The open concept living and dining area is filled with natural light from its beautiful South facing exposure, providing an inviting space to relax or entertain. The sleek kitchen features full sized stainless steel appliances, quartz countertops, and ample storage. The spacious bedroom incudes a large window and generous closet space, while the separate den is perfect for a home office or guest space. Two well appointed washrooms add comfort and practicality, making this suite ideal for modern living. Freshly painted and upgrades include backsplash, bathroom cabinetry, and lighting. Ravine condos offers a collection of premium amenities including a fitness centre, kids playroom, party room, outdoor terrace on the 13th floor, and 23 hour concierge service for added security. Conveniently located near transit, shopping, parks, and easy access to the DVP, 401 and a TTC stop right at your doorstep. This home combines style, comfort, and outstanding value. A beautiful opportunity to own in a growing and sought after community. Move in and enjoy! One parking spot included. Please note some of the photos are virtually staged. (id:50886)
Keller Williams Co-Elevation Realty
598 Bathurst Street
Toronto, Ontario
This versatile three-storey home offers fantastic income potential and multiple options for future expansion. Each floor features two bedrooms and a full kitchen. The fully finished basement with separate entrance has four bedrooms, a kitchen, and two bathrooms. Many opportunities to change the floor plan or build additional living space. At the rear of the property, a laneway-access double garage offers potential for constructing a two-storey, 800-square-foot laneway suite. Situated just steps from the TTC and close to the University of Toronto, George Brown College, Toronto Western Hospital, supermarkets, restaurants, and countless amenities, this property is ideal for investors or families seeking both convenience and significant rental income. Don't miss this rare opportunity! (id:50886)
Homewise Real Estate
1803 - 503 Beecroft Road
Toronto, Ontario
Spacious and bright one-bedroom plus den in a prime location near Yonge and Finch. Steps to the subway, restaurants, shops, parks, and daily conveniences. The unit offers a large east-facing balcony with access from the living room, fresh paint throughout. The layout provides ample space for work or relaxation. The building includes an indoor swimming pool, sauna, party room, and guest suites. Parking and locker are included. A well-kept home in a convenient and connected neighbourhood at 503 Beecroft Rd. (id:50886)
Trustwell Realty Inc.
1707 - 55 Bremner Boulevard
Toronto, Ontario
Prime Unit In Maple Leaf Square's South Tower! Right In The Heart Of The Sports & Entertainment Action! Enjoy This Amazing 2 Bed, 2 Bath Unit With A Great Layout. Private Balcony With Amazing South & East Views & Large Wrap-Around Windows That Bring In Tons Of Natural Light! Access To The Path, Longo's, & Lcbo. Steps To Scotiabank Arena, Rogers Centre, Financial District, Restaurants, & More! Building Amenities- 2 Pools (Indoor & Outdoor!), Gym, Sauna, Party Rooms, Concierge & More! (id:50886)
Pmt Realty Inc.
37 - 851 Sheppard Avenue W
Toronto, Ontario
Welcome to 851 Sheppard Avenue West, Unit 37! This modern stacked townhome is part of a quiet, boutique-style community in the heart of North York. With high ceilings, large windows, and sleek finishes, the bright and functional layout makes everyday living feel easy and stylish. Step out onto your private terrace, enjoy the convenience of covered parking, and take advantage of a location that truly connects you to everything just minutes to Sheppard West Station, Yorkdale Mall, Downsview Park, and quick access to Allen Road and Hwy 401. Perfectly suited for professionals, couples, or small families, this well-managed complex offers the best of city living in a vibrant yet peaceful neighbourhood. (id:50886)
Pmt Realty Inc.
206 - 320 Tweedsmuir Avenue
Toronto, Ontario
*Free Second Month's Rent! "The Heathview" Is Morguard's Award Winning Community Where Daily Life Unfolds W/Remarkable Style In One Of Toronto's Most Esteemed Neighbourhoods Forest Hill Village! *Spectacular Sundrenched Low Floor 1+1Br 1Bth N/W Corner Suite W/High Ceilings That Feels Like A 2Br 1Bth W/Separate Family Room! *Abundance Of Wrap Around Windows+Light W/Panoramic Cityscape Views! *Unique+Beautiful Spaces+Amenities For Indoor+Outdoor Entertaining+Recreation! *Approx 720'! **EXTRAS** Stainless Steel Fridge+Stove+B/I Dw+Micro,Stacked Washer+Dryer,Elf,Roller Shades,Laminate,Quartz,Bike Storage,Optional Parking $195/Mo,Optional Locker $65/Mo,24Hrs Concierge++ (id:50886)
Forest Hill Real Estate Inc.
1602 - 1105 Leslie Street
Toronto, Ontario
Amazing Light And Fabulous View From This Southeast Corner Sub-Penthouse Suite At The Carrington Condos. 2 Bdrm & 2 Baths. Ideal For Professional Couple, Young Family Or Empty Nester. Great Layout- Combined Living & Dining Areas & Split Bdrm Design. 9 Ft Ceilings. Lovely Upgrades Refundable $300 Keys Deposit.op Notch Amenities: 24 Hour Concierge, Exercise Room, Party And Theatre Rooms, Guest Suite, Visitor Parking & Car Wash. No Pets & Non-Smokers. Close To Ttc, Dvp, Schools, Parks & Shops. Tenant Pays For Metered Hydro. A++Tenants Only (id:50886)
Century 21 Leading Edge Realty Inc.

