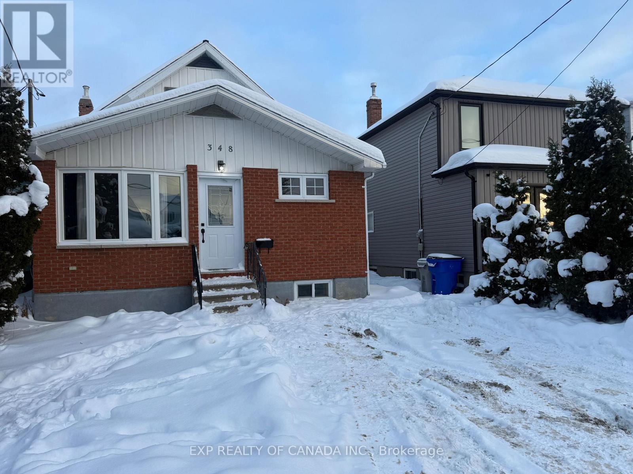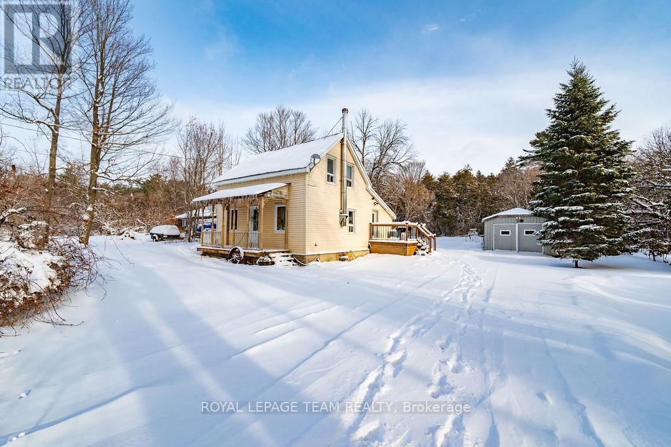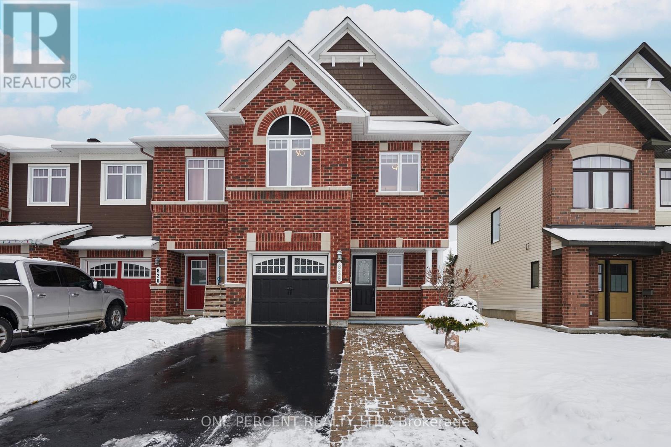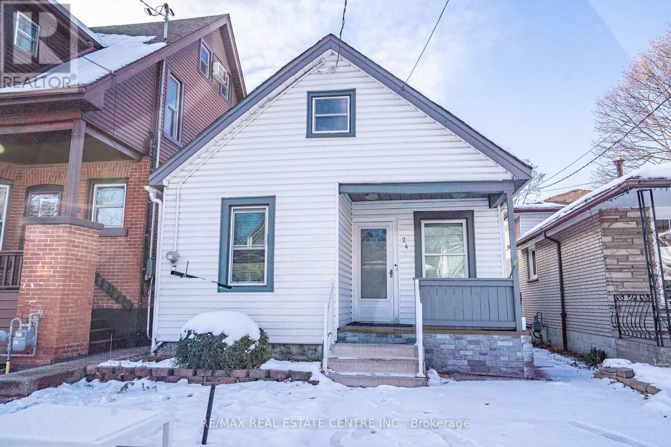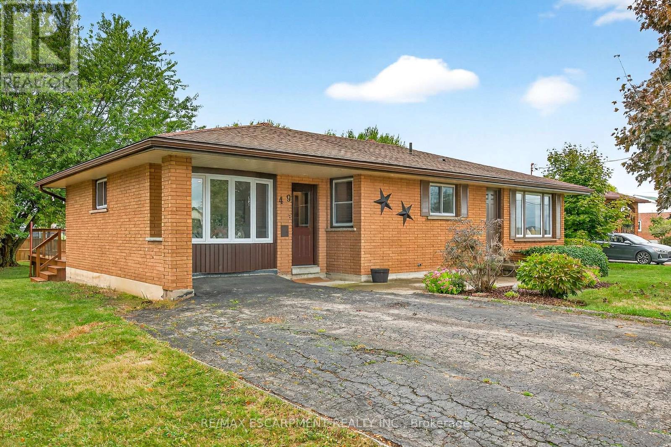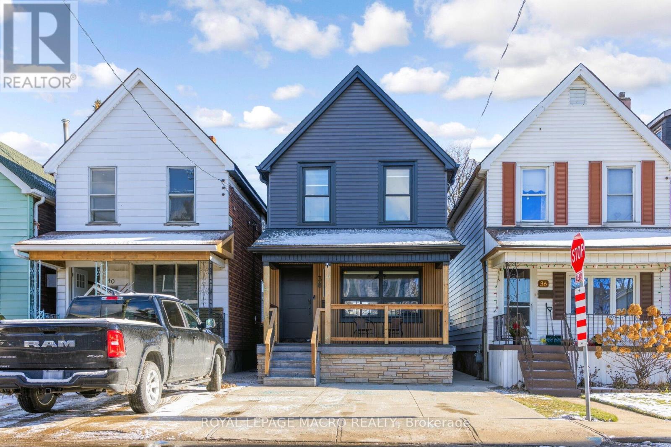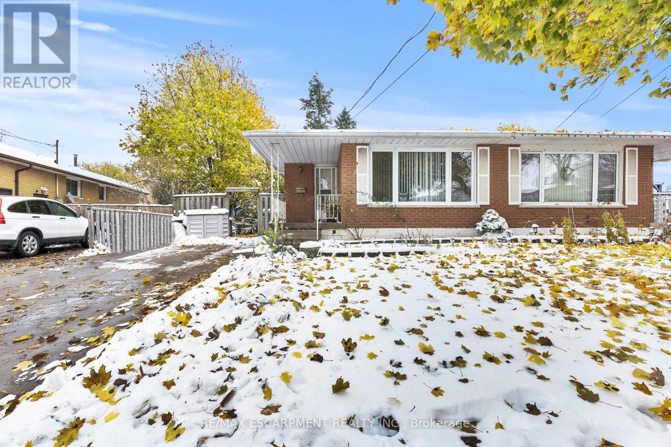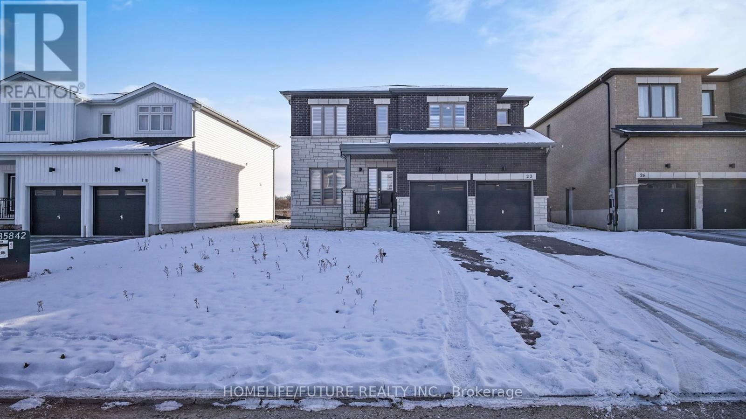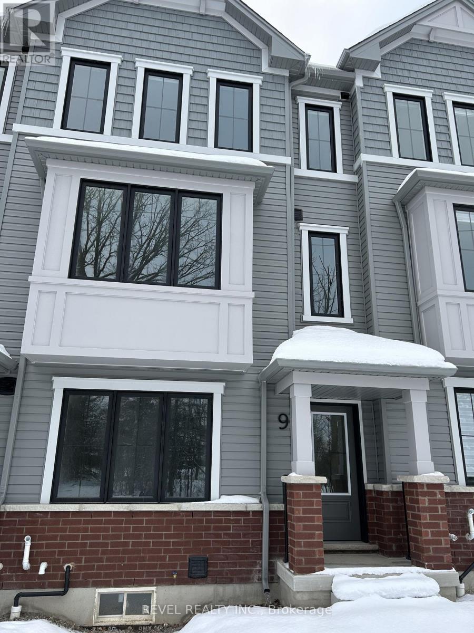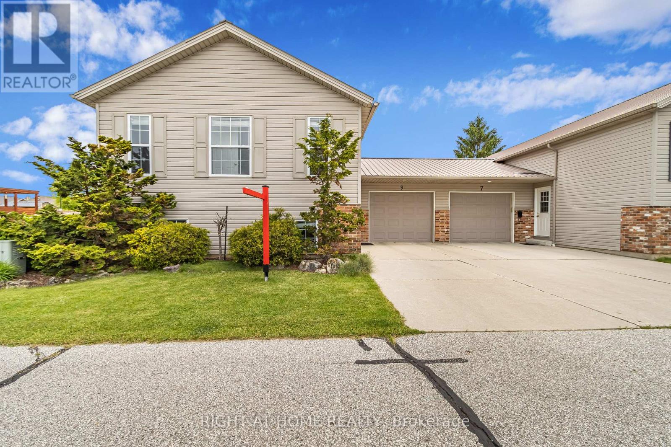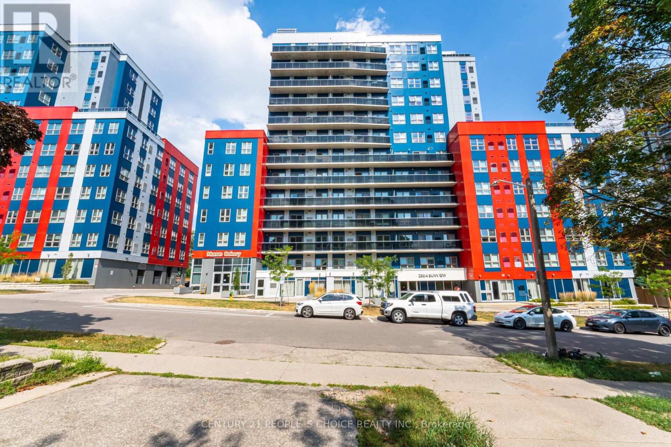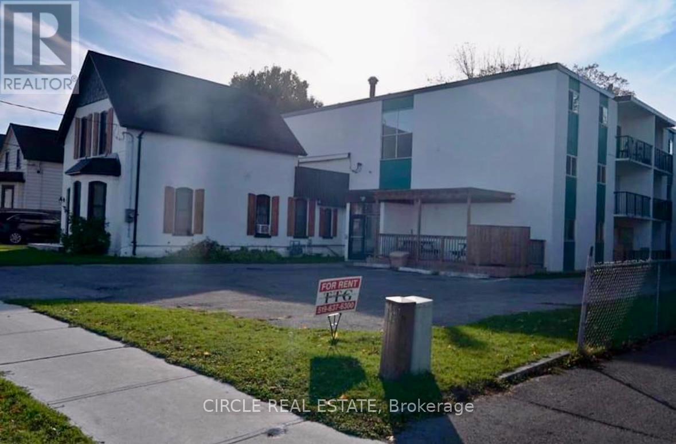348 Maple Street S
Timmins, Ontario
Welcome to this spacious and charming 5-bedroom, 3-bathroom home-perfect for growing families or those who love extra room to entertain. The main level offers warm, inviting living spaces filled with character, while the finished basement adds incredible versatility with a full summer kitchen and a cozy wine cellar. (id:50886)
Exp Realty Of Canada Inc.
160 Burnstown Road
Mcnab/braeside, Ontario
FOR SALE IN WHITE LAKE: Discover comfort, privacy, and unbeatable value in this charming 1.5-storey home set on a large, deep, tree-lined lot with views of White Lake. Just steps from White Lake beach known for its clear waters and excellent fishing. Inside, you'll find 2 bedrooms, 1.5 bathrooms, and a versatile main-level flex space. The layout is functional, and ready for your personal touch. Outside, enjoy the freedom and utility of multiple outbuildings, including a detached garage equipped with electricity and heat, plus additional structures perfect for chickens, workshop space, or extra storage. There's ample parking for boats, trailers, vehicles, and all your recreational toys-making this an excellent fit for outdoor enthusiasts. With everyday amenities within walking distance and Highway 417 only a short drive away, this property offers small-town charm with easy access to city conveniences. Some upgrades include: New front door 2022, side deck 2022, central air 2022, some new windows. Propane forced air furnace and Pellet stove in basement. Ready for immediate occupancy-start enjoying lake living today! (id:50886)
Royal LePage Team Realty
828 Ashenvale Way
Ottawa, Ontario
Welcome to this BRIGHT and beautifully maintained 3-BEDROOM + DEN, 2.5-BATHROOM END-UNIT townhome, perfectly situated on a QUIET STREET in Avalon East with NO FRONT NEIGHBOURS and Boisdale Park right across the road. The main floor features an inviting layout with HARDWOOD FLOORING, including the stairs, and a modern kitchen with stainless steel appliances, quartz countertops, a stylish backsplash, and ample workspace, complemented by a breakfast nook with patio doors leading to the FULLY FENCED PRIVATE backyard WITH NO EASEMENTS, which also boasts a deck, professional interlock, lush grass, and a storage shed. The second floor continues with HARDWOOD FLOORING throughout and offers three generous bedrooms, including a large primary bedroom with a walk-in closet and ensuite bathroom, as well as a second bathroom and bright DEN perfect for a home office or playroom. The finished basement extends your living space with a beautiful family room, laundry area, and ample storage, along with a rough-in for an additional bathroom. With exceptional square footage for a 3-BEDROOM + DEN layout, this impressive end-unit offers remarkable value, abundant natural light, and privacy, all in a prime Avalon East Orléans location close to parks, excellent French and English schools, shopping, and transit. Don't forget to check out the 3D TOUR and FLOOR PLANS. Call your Realtor to book a showing today! (id:50886)
One Percent Realty Ltd.
24 East 22nd Street
Hamilton, Ontario
Welcome to 24 East 22nd Street, Hamilton! Step into this beautifully renovated 2 bedroom, 2-bathroom detached home, nestled on a quiet street just steps from mountain parks and scenic trails. This charming property showcases modern finishes throughout, including pot lights, stylish backsplash, hardwood floors, and a bright white kitchen with quartz countertops and stainless-steel appliances. The functional layout offers convenience with main-level laundry and two full bathrooms. Enjoy a good-sized backyard, perfect for entertaining or relaxing outdoors. A unique bonus, the property features a rear laneway with the potential to build a laneway house. The application has already been submitted to the city, with plans and drawings available to support future development and approved as well up till a minor variation is waves off. This can be discussed at the time of pre-sale agreement with the potential buyer and relevant documents can be handover along with city Hamilton approvals with its blend of modern upgrades, thoughtful details, and investment potential, this home is move in ready and full of opportunity. Don't miss your chance to own in this desirable Hamilton Mountain location. (id:50886)
RE/MAX Real Estate Centre Inc.
49 Erie Avenue N
Haldimand, Ontario
Beautifully updated all brick Bungalow in sought after family-friendly Fisherville on desired 70' x 165' lot. Great curb appeal with 4 car paved driveway, & oversized deck with hot tub overlooking large back yard. The flowing interior features 2 bedrooms, 1 full bathroom and an open-concept layout filled with natural light, modern decor, and stylish lighting throughout. The upgraded kitchen is a true highlight showcasing rich cabinetry, quartz countertops, & subway tile backsplash, updated vinyl flooring that flows seamlessly into the spacious family room perfect for everyday living & entertaining, additional MF living room, & 4-piece bathroom with a relaxing soaker tub, custom vanity, & corner shower. The partially finished basement extends the living space with a generous sized rec room complete with a built-in entertainment unit, plus ample storage. Move-in ready and ideal for first-time buyers, small families, or downsizers looking for a welcoming community to call home. (id:50886)
RE/MAX Escarpment Realty Inc.
38 Glendale Avenue N
Hamilton, Ontario
Fully Renovated, Custom-Designed Home - Move-In Ready! This impeccably renovated property showcases top-to-bottom upgrades completed with full city permits, blending modern luxury with functional design. Enjoy a stunning custom kitchen with waterfall countertops and stainless steel appliances, complemented by brand-new flooring, doors, stairs, railings, and fresh designer paint throughout. The home features a fully upgraded main bathroom with contemporary finishes, an added powder room, new plumbing, and a complete electrical upgrade with a 200-amp panel and ESA certification. Exterior enhancements include new siding on both sides, a rebuilt deck, updated fence, and an inviting front porch, along with refreshed landscaping that elevates curb appeal. With a new AC unit, improved insulation for energy efficiency, and the convenience of a dedicated EV charger, this home offers the perfect blend of comfort, style, and modern living. (id:50886)
Royal LePage Macro Realty
11 Torlake Street
Hamilton, Ontario
11 Torlake St provides a fantastic opportunity for families, do-it-yourselfers and investors alike! This 3+1 bedroom semi-detached backsplit is situated on a quiet street in one of Hamilton's most in demand neighbourhoods. Conveniently located near all amenities, schools, transit, and the LINC. The home is in need of some TLC but offers great bones and strong upside potential. The separate side entrance to the lower level provides great opportunity for multi-generational living with an in-law suite, or for a separate income-generating apartment. Recent upgrades include furnace and A/C (2024). (id:50886)
RE/MAX Escarpment Realty Inc.
22 Bird Street
Norfolk, Ontario
Detached Home With Double Garage. Cozy Living Room With Fireplace. Separate Dining Room With Large Windows. Modern Kitchen With Stainless Steel Appliances. 2nd Floor With 4 Spacious Bedrooms. Master BR With W/I Closet And 5pc Ensuite. All Bedrooms With Closet And Window. Convenient 2nd Floor Laundry Access. (id:50886)
Homelife/future Realty Inc.
9 Kingbird Common
Cambridge, Ontario
Welcome to beautiful newly completed 9 Kingbird Common on the South end of Cambridge. This 3 storey attached townhouse is finished with hardwood floors throughout, tasteful quartz countertops in the open concept kitchen, and equipped with stainless steel appliances. Take advantage of avoiding the snow covering weather by parking your two cars in the garage and being able to walk directly into your new home. Conveniently located less than 5 minutes from the nearest grocery store, fitness centre, strip mall, and only 15 minutes from highway 401, meeting your lifestyle needs will be next to effortless in this never-before lived in townhouse. Book your showing today! (id:50886)
Revel Realty Inc.
9 Discovery Court
Chatham-Kent, Ontario
all in love with this Beautiful freehold raised Bungalow featuring 3 Bedrooms and 2 full Bathrooms. Bright and Spacious over 2100sqf of fully finished living space. Located in a Quiet, Private, and tree-lined enclave of semi-detached homes, close to all amenities. Step into a warm, inviting Foyer with tall ceilings, leading to a stunning open-concept main floor with expansive Cathedral ceiling and pot lights. The large Living room, Kitchen perfect for preparing Family meals, and Dining area flow Beautifully together, with a walkout to a Deck, Patio and landscaped Backyard ideal for Entertaining or Relaxing. The Primary Bedroom offers privacy, featuring two large windows and a bright walk-in closet with a window. A second spacious bedroom adds to the comfort and convenience of the main floor. The fully finished Basement provides even more living space, complete with a huge Recreation room, a versatile Den or Office, plus one large additional Bedroom, and a full bathroom perfect for growing families or multigenerational living. The garage offers front and rear access doors adding practicality and value to this already impressive Home. Value, Space, and Convenience are found in every corner. The common Association monthly fee is only $65 for roads maintenance, snow and garbage removal (not condo fees). Don't miss your chance to own this move-in ready gem in one of Chatham's most desirable neighborhoods. 3 pictures are digitally staged to show the room potential. Book your showing today! (id:50886)
Right At Home Realty
1316 - 258 A Sunview Street
Waterloo, Ontario
Location Location Location! Fully Furnished End/Corner Unit In The Heart Of Waterloo City, School District, Bright & Spacious Sun-Filled Corner unit w/stunning views. Amazingly Located just steps from the prestigious University of Waterloo, Wilfrid Laurier University, Conestoga College, as well as being in the midst of a tech hub, this condo is superbly central. Incredible Investment Opportunity, First time home Buyer's and for Students. Freshly Painted. This Corner End Unit Offers Two spacious bedrooms, a bathroom, and a cozy living space. The stylish eat-in kitchen is complete with stainless steel appliances, countertops, and plenty of cabinet space, with ensuite laundry and wireless internet. Minutes away from HWY, With easy access to ION/LRT/GO transit, restaurants, shops, and more, the location simply cannot be beat. Take advantage of this opportunity to own a turnkey, worry-free investments. Schedule a viewing today! (id:50886)
Century 21 People's Choice Realty Inc.
24 - 26 Inkerman Street
St. Thomas, Ontario
Attention Investors! This huge 12 plex offers 2 bedroom units each with balconies and 1 4pc bath,ample parking spaces, a newly renovated attached 4 bedroom house, and separate coin operated laundry within the building! Prime location, close to all amenities, schools, grocery stores, hospital, etc.This is an opportunity you do not want to miss! Tons of potential for growth, this cashflow behemoth is a perfect opportunity for the right savvy investor. Call for private showing. (id:50886)
Circle Real Estate

