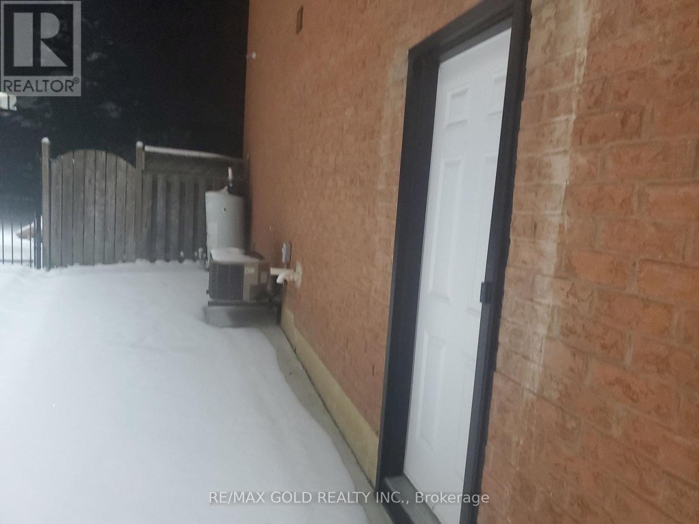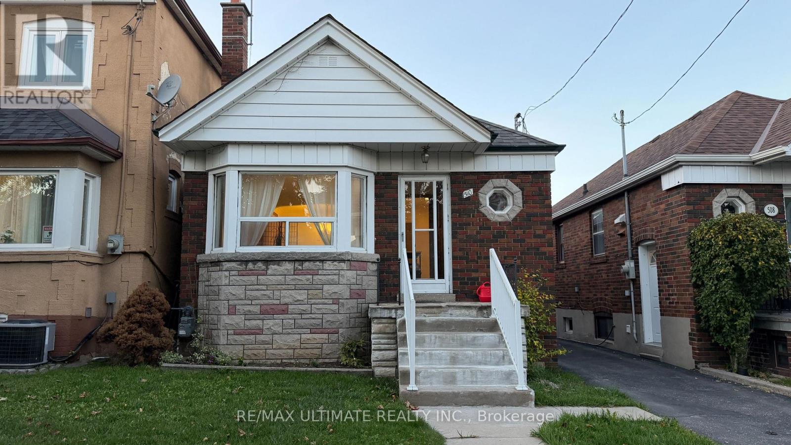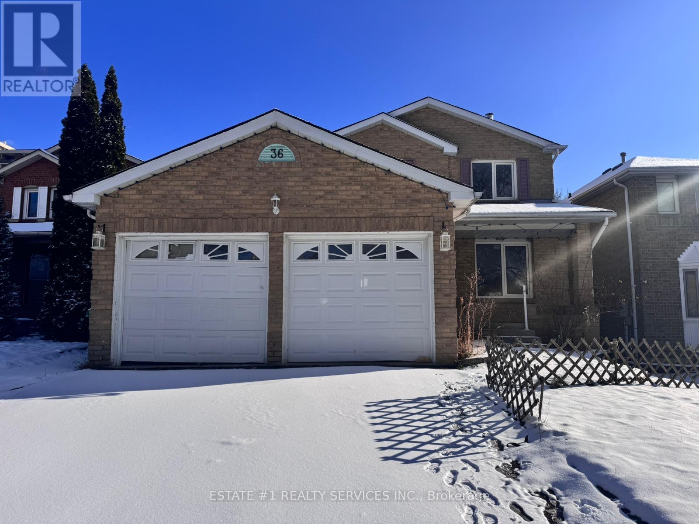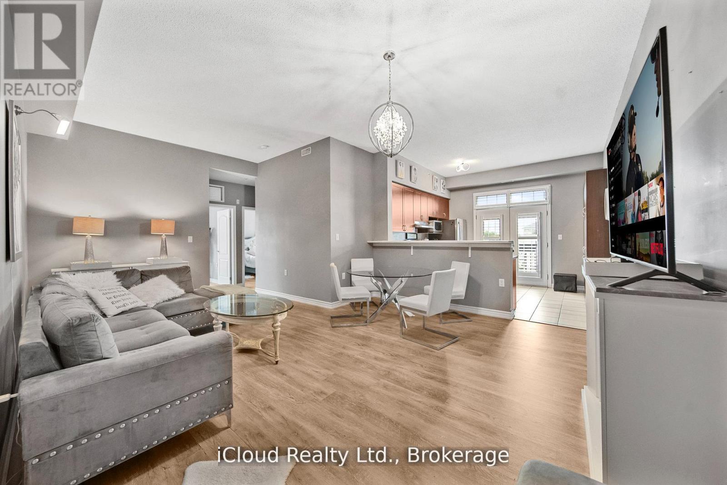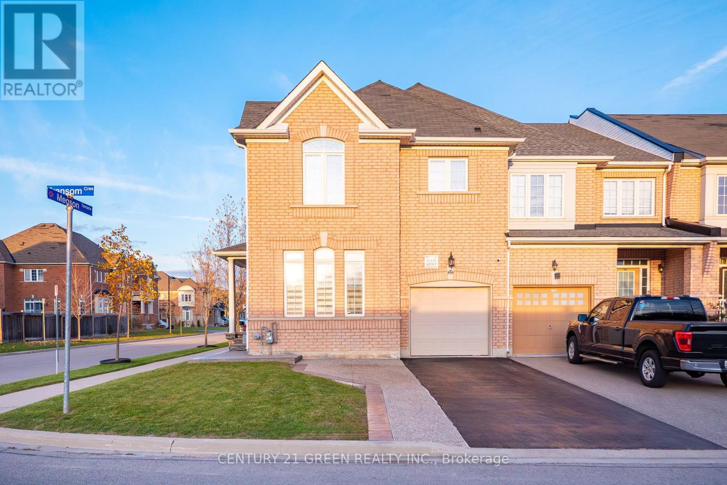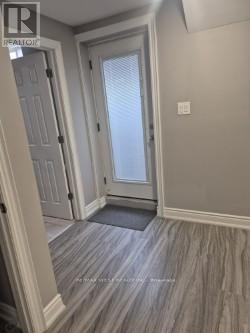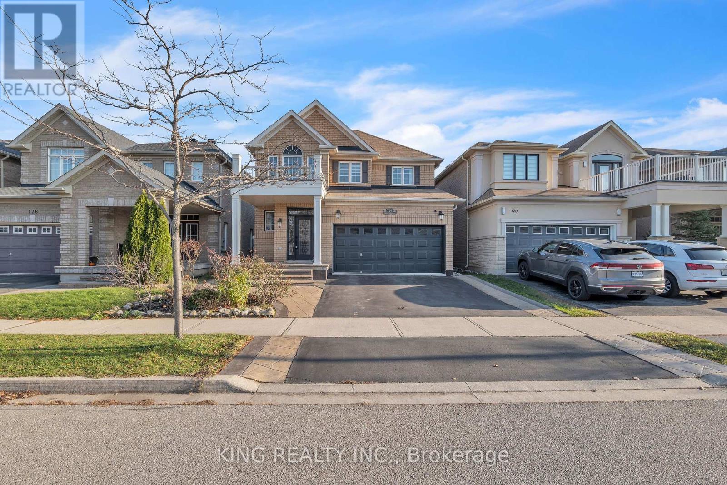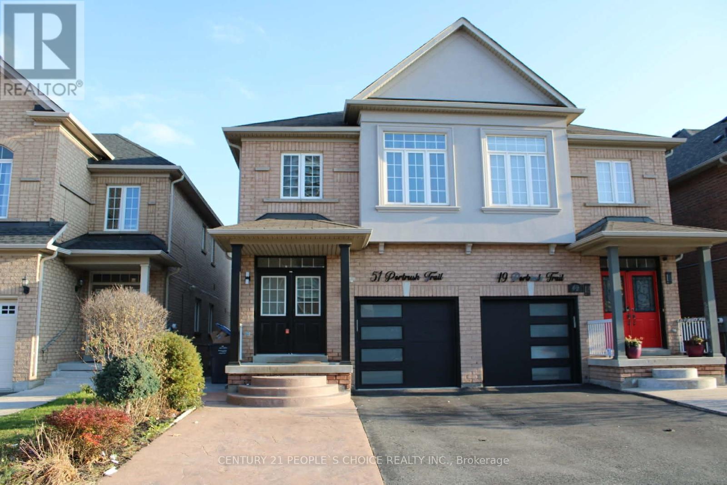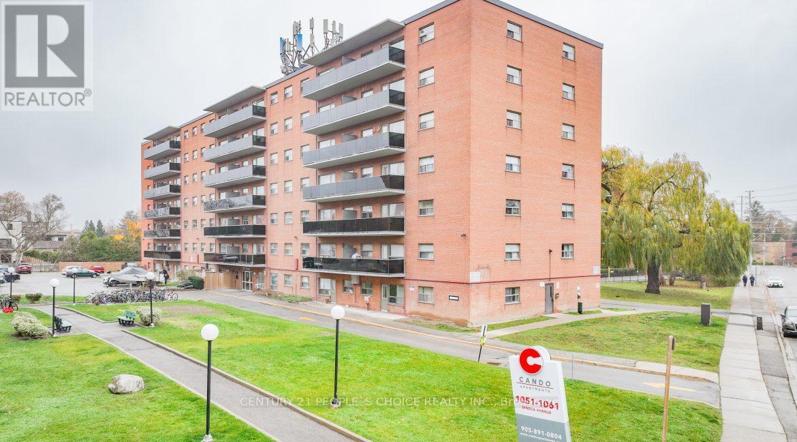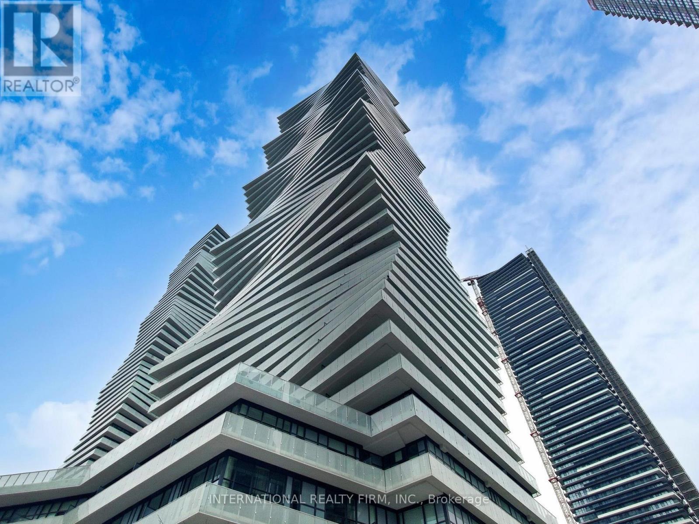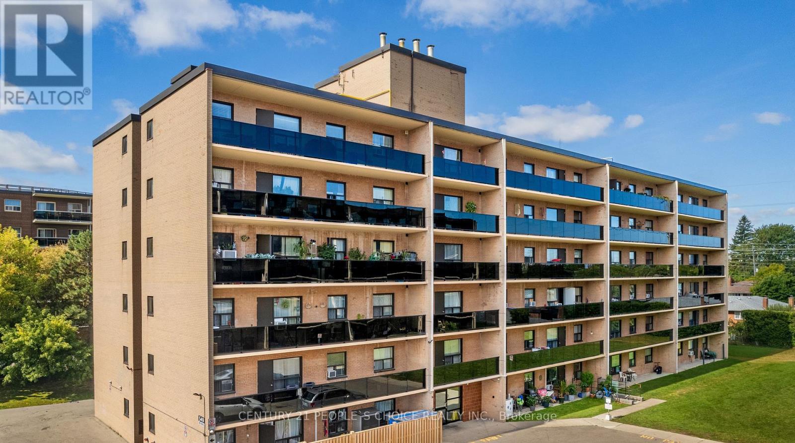Basement - 152 Binder Twine Trail
Brampton, Ontario
Brand New Never Lived in Spacious 2 Bedroom Legal Basement W/Separate Entrance. 1 Car Parking on the driveway. Just Steps from Public Schools, Transportation, Grocery store, Plazas and Highways. (id:50886)
RE/MAX Gold Realty Inc.
Main - 510 Whitmore Avenue
Toronto, Ontario
Welcome to this charming detached bungalow in the heart of Toronto. Featuring two bedrooms, a four-piece bathroom, a bright living room, a formal dining area, an eat-in kitchen, and a large backyard with driveway parking. The home includes a newly updated kitchen and hardwood floors throughout, plus laundry on the lower level. Located on a tranquil, tree-lined one-way street in the thriving Briar Hill-Belgravia community, you're just a short walk to the new Eglinton Fairbank Station, local shops, schools, parks and more. Enjoy convenient access to Yorkdale Mall, Hwy 401, Allen Rd, and major retailers, all within minutes (id:50886)
RE/MAX Ultimate Realty Inc.
1308 - 60 Absolute Avenue
Mississauga, Ontario
This freshly painted suite features brand new flooring in both bedrooms and new blinds throughout. Offering 2 spacious bedrooms, 2 full bathrooms, 1 underground parking space, and 1 locker, this bright open-concept unit boasts wall-to-wall windows, 9 ft ceilings, and a contemporary kitchen with granite countertops and built-in appliances. Enjoy 165 sq. ft. of wrap-around balcony with breathtaking, unobstructed views.Building amenities include 30,000 sq. ft. of state-of-the-art facilities.Unbeatable location-walk to Square One Mall, Sheridan College, YMCA, Living Arts Centre, Celebration Square, Central Library, and steps to transit. Minutes to Hwy 403/401/QEW. (id:50886)
RE/MAX Real Estate Centre Inc.
36 Cousins Court
Brampton, Ontario
Only For Family Detached Home With 4 Bedroom With 2 And Half Bathroom & Kitchen And 2 ParkingSpace And Separate Entrance, Near Sheridan College. Walking Distance To Brampton This Beautiful 4-bedroom detached home with an in-law suite! It offers a spacious eat-in kitchen and separate formal living and dining rooms featuring elegant hardwood floors and bay windows. The cozy family room includes a warm fireplace, and the main floor also provides an oak staircase and a convenient laundry room with access to the garage.Upstairs, you'll find four generously sized bedrooms, all with hardwood flooring. The luxurious primary suite includes a large sitting area and his-and-hers closets, while the second bedroom features a semi-ensuite bathroom.The finished basement rented separately adds even more living space, complete with a second kitchen, a large recreation room, a bar, and a 3-piece bathroom. This home is truly a must-see!Located on a quiet child-safe court, it's close to Shoppers World, public transit, schools, and offers easy access to major highways. GatewayTerminal, Fresh Pick And Sheridan Plaza. (id:50886)
Estate #1 Realty Services Inc.
411 - 1440 Main Street E
Milton, Ontario
Luxurious Top-Floor Corner Unit Penthouse with 10ft Ceilings in Prime Milton Location. Experience elevated living in this stunning 9yr. old sun-filled penthouse situated in one of Milton's most sought-after communities. Thoughtfully designed 2 Bed/2 Bath spacious layout, 1148 Sqft. including 65 sq. ft. Balcony, highlighted by soaring 10-foot ceilings, expansive windows, laminate floors, and a bright, open-concept layout that exudes modern sophistication. The primary suite serves as a private sanctuary, featuring a walk-in closet and a luxurious ensuite with a bathtub. The spacious second bedroom is perfect for guests, family, or a home office, complemented by a nearby three-piece bathroom for added convenience. Enjoy the ease of one underground parking space with a locker located directly behind it, providing both accessibility and ample storage. Exceptional building amenities including a party room with a kitchen, meeting space, fitness centre, car wash station, and ample visitor parking. Designed for contemporary lifestyles, this penthouse seamlessly blends comfort, style, and functionality all within a close proximity to Milton's best amenities- Milton Go, Hospital, Parks, Library and Transit. Don't miss your opportunity to own this exceptional penthouse and experience luxury condo living at its finest! (id:50886)
Icloud Realty Ltd.
929 Transom Crescent
Milton, Ontario
Rare Corner Townhouse With Double Door Entry. Great Layout. Better layout than most Detached Houses in the Area. 2,278 sqft Above Grade. Total Living Space is approx. 3,300 sq ft. 9 ft Ceiling on Main Floor. 3 Full Washrooms on Second Floor. Two Bedrooms each with its own En-suite and 1 common Washroom Plus 1 Bedroom in Basement with its own En-suite and a Common Washroom in Recreation Room. Laundry Room on 2nd Floor. Total 6 Washrooms. Finished Basement comes With a Rec Room, Bedroom, Custom Closet, Storage, Kitchen and 2 Full Washrooms. The Bigger Backyard comes with a Composite Deck Fully Covered with a Hot Tub. The kitchen boasts Quartz Countertop with Waterfall Island, Quartz Backsplash. Custom Pantry. Custom Designer Engineered Hardwood Flooring Throughout the House except Basement. Extended Aggregate Concrete Driveway to park 3 Cars on Driveway and 1 in the Garage. 200 Amp Electrical Panel. Lots of Upgrades. (id:50886)
Century 21 Green Realty Inc.
12 Yellow Avens Boulevard
Brampton, Ontario
Very Spacious and clean 2 bedroom 1 bathroom basement apartment in prestigious area of Brampton. Located at Airport Rd and Countryside, close to most major conveniences such as buses, schools shopping banks. (id:50886)
RE/MAX West Realty Inc.
174 Minto Crescent
Milton, Ontario
Beautiful home offering approximately 3,500 square feet of total living space in one of Milton's most sought-after neighbourhoods. The bright, open-concept main floor features high ceilings, large windows, and a modern kitchen with premium JennAir built-in appliances. The second level includes an open-to-above staircase, two ensuite bedrooms, and convenient upper-level laundry. The fully finished basement provides valuable additional living space and storage. The garage is equipped with an EV charger and storage cabinets. The backyard features low-maintenance concrete, landscaped planting borders, a gazebo, and a storage shed. Ideally located within walking distance to the hospital, sports centre, top-rated schools, parks, and popular restaurants. (id:50886)
King Realty Inc.
51 Portrush Trail
Brampton, Ontario
Beautiful well maintained 04 Bed Semi detached .lovingly cared by its owner .Fully renovated kitchen featuring extended quartz counter tops, custom cabinetry w/ built-in spice rack, S/S appliances w/ Gas stove & Hood-range microwave. Pot lights through the house. Upstairs, discover a spacious primary retreat w/ a luxurious 6-pc ensuite w/double sinks, & a W/I closet w/custom organizers. The 2nd bedroom also offers a private 4-pc ensuite, while the 3rdbdrm enjoys a semi-ensuite. The 4th bedroom is generously sized w/high ceiling & large window perfect for growing families or guests. A fully concrete backyard no lawn maintenance, no hassle enhanced by evening spotlight perfect for entertaining or gatherings. A concrete walkway wraps around the house from the front to the backyard for a polished look. A widened driveway w/parking for 2 cars & a built-in garage w/ 1 parking space, good neighborhood & just steps to schools, shopping & Mount Pleasant GO station. The upper level Tenant pay 70% of all utilities. (id:50886)
Century 21 People's Choice Realty Inc.
205 - 1061 Seneca Avenue
Mississauga, Ontario
Bright & spacious renovated apartment in a family friendly rental building located in highly desirable Port Credit! This unit is freshly painted and move-in ready with a new kitchen & bathroom and an open concept living room/ dining room with lots of sunlight! Recent building renovations include new balconies and new elevators. Professionally managed building with attentive maintenance staff to ensure your home is always in great condition! Located in a beautiful neighborhood, close to parks, trails, schools, shopping and much more! This area has a diverse population that includes families, young professionals and seniors. Easy access to public transit, making it seamless to travel to other parts of the city. (id:50886)
Century 21 People's Choice Realty Inc.
315 - 3900 Confederation Parkway
Mississauga, Ontario
This stunning 2-bedroom plus den/ media room , 2-bathroom condo boasts north west exposure, 9-foot ceilings and a sleekopen-concept layout create a cozy atmosphere.Offering a total of 835 sq. ft. of interior spacea spacious 256 sq. ft. wrap around balcony - it perfectly blends comfort, style, and functionality of the unit. Enjoy resort-style amenities: anoutdoor saltwater pool, poolside lounge, yogastudio, fitness centre, steam rooms, media lounge,chefs kitchen & dining area, outdoor lounge, BBQstations, fire features, splash pad, children playzone, outdoor skating rink, guest suites, and more. (id:50886)
International Realty Firm
504 - 573 North Service Road
Mississauga, Ontario
Newly renovated 1br apartment in a family friendly rental building located in Cooksville! This unit is freshly painted and move-in ready with a new kitchen & bathroom and an open concept living room/dining room. Bright & spacious with lots of sunlight! Professionally managed building with attentive maintenance staff to ensure your home is always in great condition. Located in a vibrant neighborhood that offers convenient access to amenities and services in Mississauga and surrounding areas. This area has a diverse population that includes families, young professionals and seniors. Easy access to highways! (id:50886)
Century 21 People's Choice Realty Inc.

