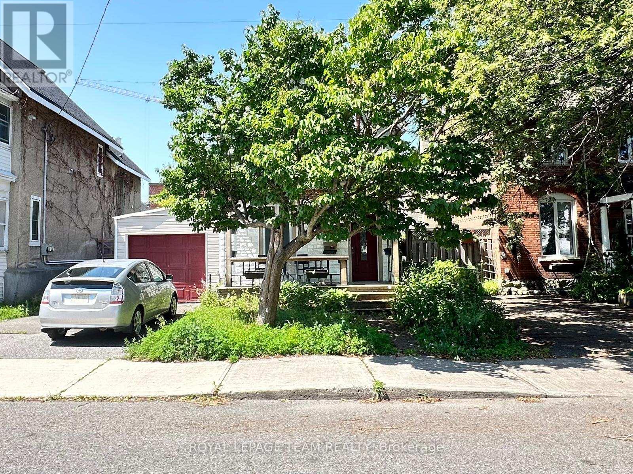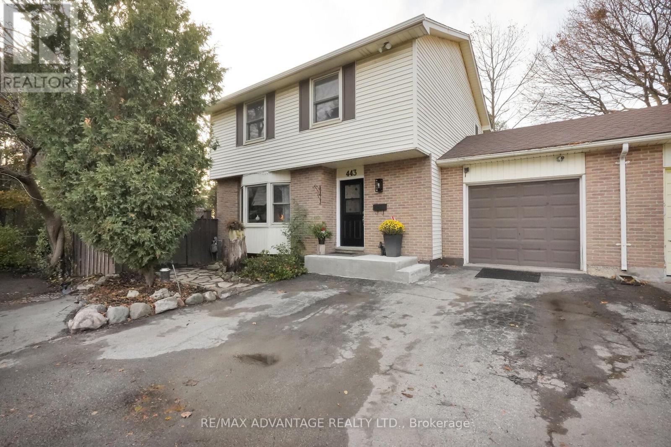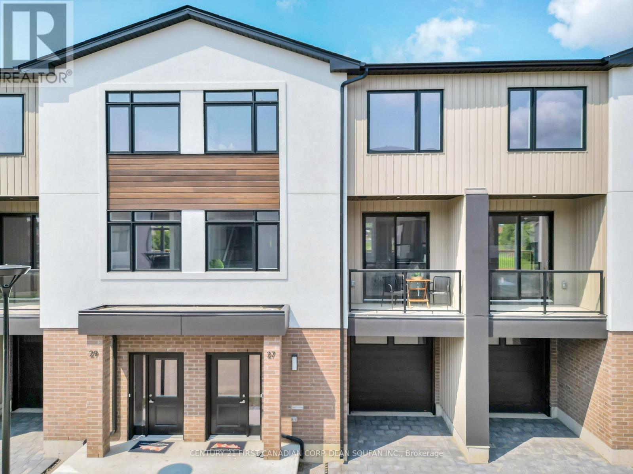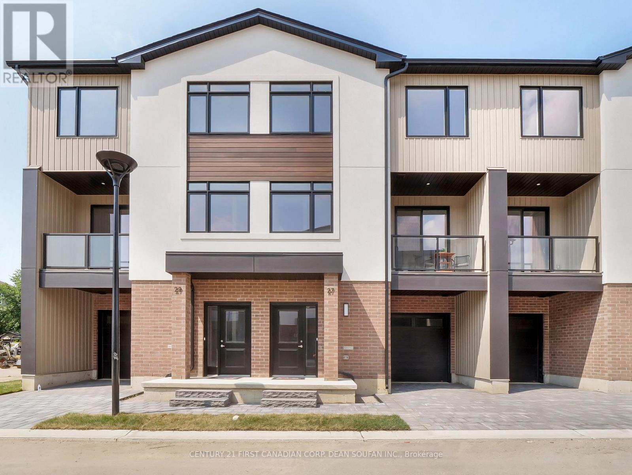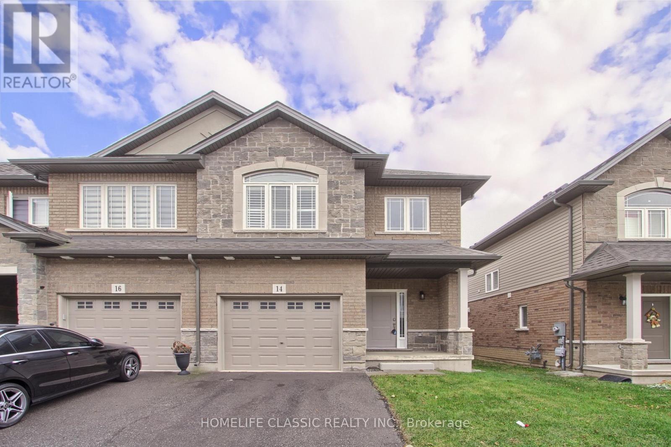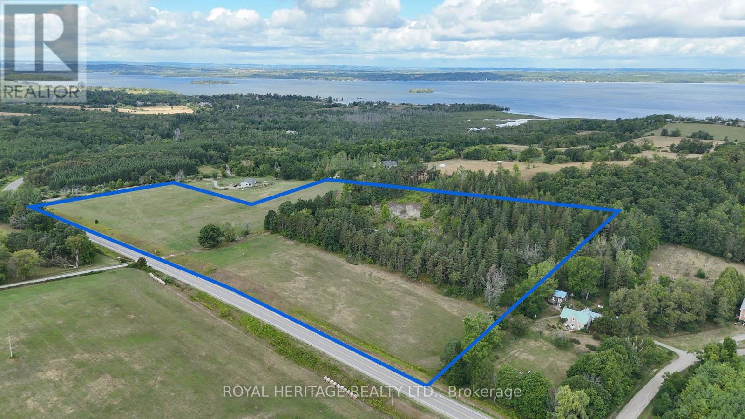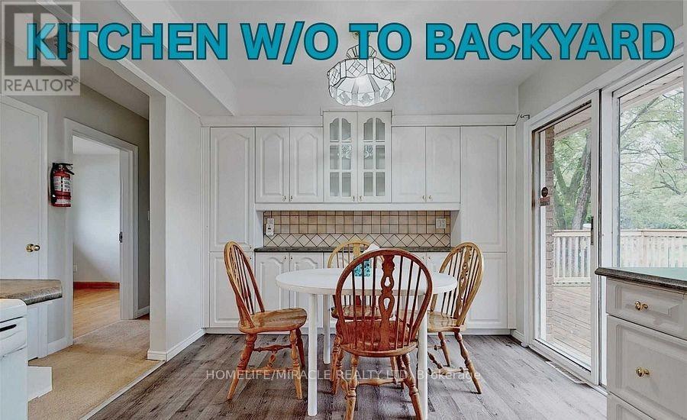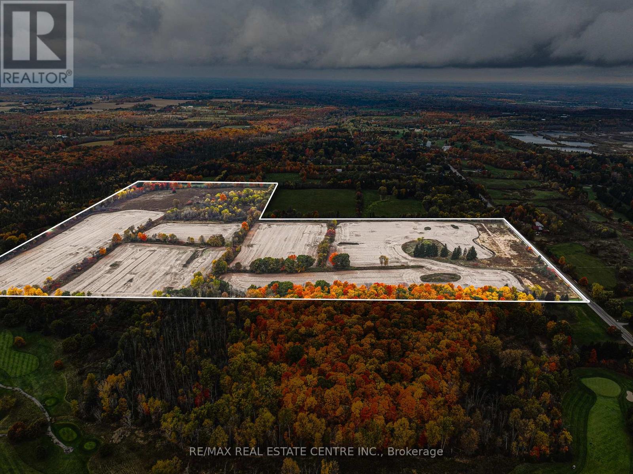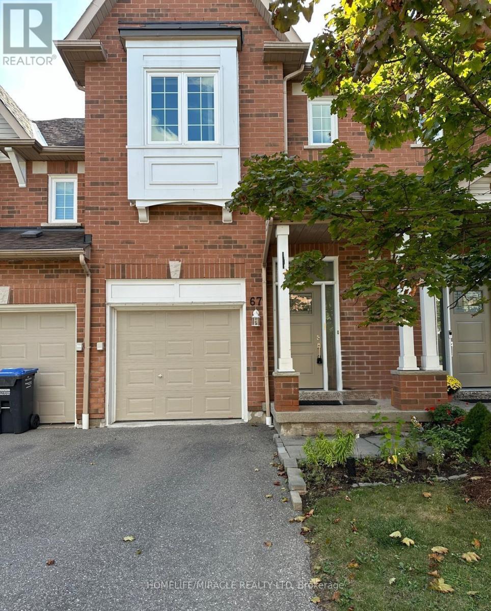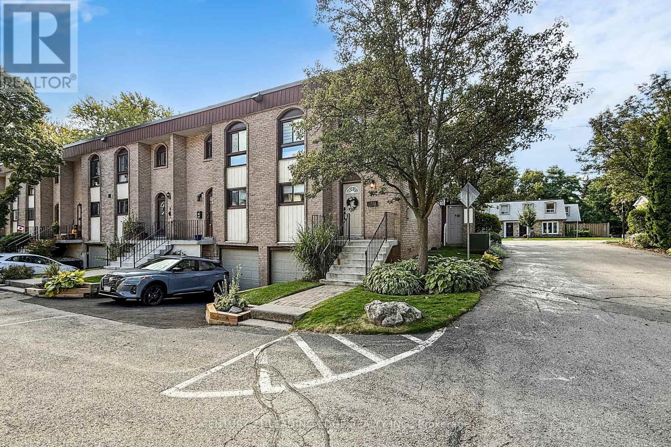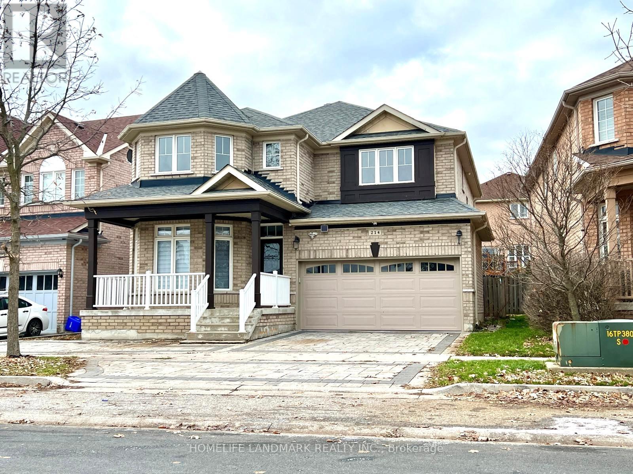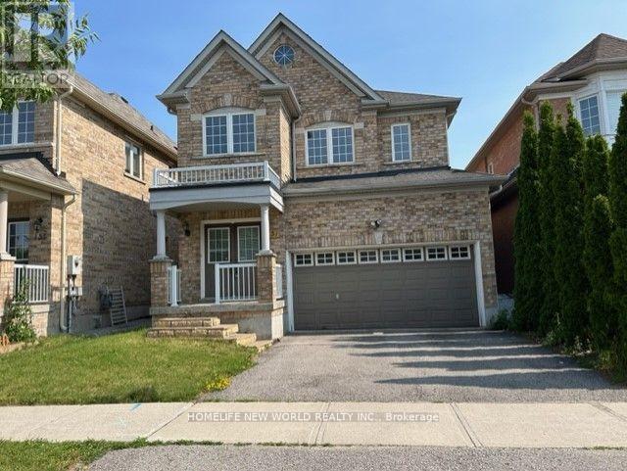2 - 182 Lebreton Street N
Ottawa, Ontario
Here is a great little place to call home. Newly renovated 1 bedroom, 1 bath apartment available immediately. Massive storage area and in suite laundry included. Utilities also included in rent. Close to transit and shopping and a quick commute to both Ottawa U and Carleton University. Short walk to the all that Little Italy has to offer. Please provide completed Rental Application, 2 recent pay stubs and full credit report with Agreement to Lease. Tenant only pays phone and internet. (id:50886)
Royal LePage Team Realty
443 Sandringham Crescent
London South, Ontario
Welcome to this fantastic 2-storey home tucked away in a quiet enclave, just a short walk from LHSC and Parkwood Hospital. From the moment you step inside, you'll feel the warmth and comfort this home offers. The main floor features a bright, spacious living room perfect for family time, along with a beautifully updated kitchen complete with modern cabinetry, sleek countertops, and stainless steel appliances. The adjoining dining area features patio doors that leads to your own private backyard retreat-making mealtimes and summer gatherings effortless. A convenient main-floor laundry room and powder room round out this level. Upstairs, you'll find a large primary bedroom with a generous walk-in closet, along with two additional bedrooms-ideal for children, guests, or a home office. The fully finished basement adds even more family-friendly space, offering a cozy family room, fun bar area, and plenty of storage for all of life's extras. Did I mention that this home is carpet free? Step outside and discover a true backyard oasis. Enjoy multiple seating areas, a relaxing back deck, an large outdoor stone fireplace, beautiful perennial gardens and a white river rock garden, and even a newer hot tub (negotiable). It's the perfect spot for quiet evenings or lively get-togethers. The backyard shed sits on a newer concrete pad and a newer pathway leads from the side gate to the back deck. As an extra bonus the backyard is fully fenced. With its unbeatable location, you're within walking distance to schools, restaurants, shopping, grocery stores, bus routes, and countless amenities. A short drive brings you to the 401, White Oaks Mall, and Downtown-making daily life both convenient and connected. This is a home where comfort, community, and convenience come together beautifully. ** This is a linked property.** (id:50886)
RE/MAX Advantage Realty Ltd.
6 - 349 Southdale Road E
London South, Ontario
Units Ready for Immediate Occupancy! Introducing Walnut Vista, the latest masterpiece from one of London's most esteemed builders, showcasing luxurious townhomes in the coveted South London neighborhood. These stunning interior 3-level residences redefine upscale living. Walnut Vista offers the unique advantage of owning your land while only covering minimal street maintenance, ensuring low condo fees both now and in the future, along with the freedom to fully fence your expansive yard. From the moment you enter, you're greeted by a luminous interior, enhanced by an abundance of windows that bathe the space in natural light. The main level features a contemporary 2-piece bathroom, convenient garage access, and a versatile flex room ideal for a home office or studio, complemented by a walkout to your backyard. Ascend to the second level to discover an open-concept living space that seamlessly integrates a sophisticated kitchen with quartz countertops and elegant cabinetry, a spacious family room, and a dining area including a larger rear deck and front balcony perfect for entertaining. The top floor is dedicated to relaxation with three expansive bedrooms, a convenient laundry area, and two full bathrooms. The primary suite is a retreat in itself, featuring a walk-in closet and a luxurious ensuite bathroom. Positioned with unparalleled convenience, Walnut Vista offers swift access to Highway 401/402 and is a short drive from major employers like Amazon and Maple Leaf Foods, as well as the YMCA, Costco, White Oaks Mall, and an array of shopping destinations. Public transportation is easily accessible, with nearby bus stops providing a direct route to the University of Western Ontario. With units selling rapidly! 6-8 month build timeline, this is a rare opportunity not to be missed. Schedule your private showing to experience Walnut Vista firsthand. (id:50886)
Century 21 First Canadian Corp. Dean Soufan Inc.
Century 21 First Canadian Corp
22 - 349 Southdale Road E
London South, Ontario
Units Ready for Immediate Occupancy! End-Unit Townhome! Introducing Walnut Vista, the latest masterpiece from one of London's most esteemed builders, showcasing luxurious townhomes in the coveted South London neighborhood. These stunning interior 3-level residences redefine upscale living. Walnut Vista offers the unique advantage of owning your land while only covering minimal street maintenance, ensuring low condo fees both now and in the future, along with the freedom to fully fence your expansive yard. From the moment you enter, you're greeted by a luminous interior, enhanced by an abundance of windows that bathe the space in natural light. The main level features a contemporary 2-piece bathroom, convenient garage access, and a versatile flex room ideal for a home office or studio, complemented by a walkout to your backyard. Ascend to the second level to discover an open-concept living space that seamlessly integrates a sophisticated kitchen with quartz countertops and elegant cabinetry, a spacious family room, and a dining area including a larger rear deck and front balcony perfect for entertaining. The top floor is dedicated to relaxation with three expansive bedrooms, a convenient laundry area, and two full bathrooms. The primary suite is a retreat in itself, featuring a walk-in closet and a luxurious ensuite bathroom. Positioned with unparalleled convenience, Walnut Vista offers swift access to Highway 401/402 and is a short drive from major employers like Amazon and Maple Leaf Foods, as well as the YMCA, Costco, White Oaks Mall, and an array of shopping destinations. Public transportation is easily accessible, with nearby bus stops providing a direct route to the University of Western Ontario. With units selling rapidly! 6-8 month build timeline, this is a rare opportunity not to be missed. Schedule your private showing to experience Walnut Vista firsthand. (id:50886)
Century 21 First Canadian Corp. Dean Soufan Inc.
Century 21 First Canadian Corp
14 - 14 Laguna Village Crescent
Hamilton, Ontario
Welcome To 14 Laguna Village Cres. End-unit Townhouse Located In Summit Park Community. Offering 1,841 Sq.Feet, Spacious Three Bedrooms, Three Bathrooms, Features Quality Finishes Throughout, Including Quartz Countertops, Stainless Steel Appliances Complement The Kitchens Modern Look, California Shutters Throughout Open Concept. Conveniently Located Near Schools, Parks, Shopping And Hways. (id:50886)
Homelife Classic Realty Inc.
5171 Goose Creek Rd
Alnwick/haldimand, Ontario
Click on video button to watch fabulous drone video. With frontage on Goose Creek Rd and Rice Lake Scenic Drive, this is a rare 17.44-acre parcel offering panoramic views of Rice Lake and the rolling Northumberland countryside. This exceptional property combines accessibility with privacy. Goose Creek Road is a small enclave of private upscale homes. A large portion of the land has been professionally cleared and prepped for your dream build, complete with a temporary construction entrance, site plan, septic and entry permits already in place. Drafted bungalow plans available as well. Approximately 12 acres are currently rented to a local farmer for hay, ensuring low-maintenance land stewardship while you plan your future home. Mature pines and a gently elevated building site ensure year-round scenic vistas and a tranquil, private setting ideal for peaceful country living. Just 15 minutes north of Cobourg and an easy commute to the GTA or Peterborough, this is a big, beautiful piece of land where you can create the lifestyle you've always imagined. Be sure to watch the spectacular drone video to fully appreciate this one-of-a-kind offering. (id:50886)
Royal Heritage Realty Ltd.
Main - 26 Glengarry Road
St. Catharines, Ontario
Spacious home for rent -few min from Pen Centre Mall, restaurants, schools & transit. Quick commute to Brock University, Welland & Thorold. Perfect location for families, students & professionals!3-Bedroom Detached Home featuring: Brand New Flooring, Freshly Painted & Deep Cleaned Bright, Functional Layout Spacious Backyard ideal for gatherings, gardening, or relaxation. Rent $2100 + UTILITY 70% (id:50886)
Homelife/miracle Realty Ltd
4300 Cedar Springs Road
Burlington, Ontario
RARE OPPORTUNITY - VACANT AGRICULTURAL LAND! Known for its peaceful environment and strong conservation influence, this pocket of Burlington is prized for large parcels, scenic vistas, and long-term value. With city conveniences just minutes away, the property delivers the best of country living without compromise. Set in Burlington's sought-after rural north, this 89-acre vacant property offers a rare blend of privacy, natural beauty, and proximity to top local amenities. Tucked along scenic Cedar Springs Road, the land is surrounded by conservation areas and rolling countryside, creating an ideal setting for a private estate, agricultural use, recreational retreat, or future investment. Prime Location & Lifestyle Influences-Minutes to Mount Nemo, Crawford Lake, and Bruce Trail-perfect for hiking, biking, and outdoor recreation. Close to Cedar Springs Golf & Country Club and several nearby courses. Quick access to Highway 407, 403, and Dundas Street, offering an easy commute to Burlington, Milton, Oakville, and the GTA. Short drive to Downtown Burlington, waterfront dining, boutique shopping, and vibrant community events. Near local farms, markets, equestrian facilities, and rural lifestyle amenities that define the area's charm. A property of this scale and setting is truly rare. Shape it to your vision and secure a standout opportunity in one of the region's most desirable rural corridors. (id:50886)
RE/MAX Real Estate Centre Inc.
67 - 1588 South Parade Court
Mississauga, Ontario
Spectacular Sunny Unit With View on the back. Looking For AAA Tenants only. Family only. Steps to schools, shopping, parks, public transit & Erindale Go Train Station. Credit Valley hospital within easy driving distance. Square One, Erin Mills & Heartland within shopping distance. Easy access to highways 403 & 407. (id:50886)
Homelife/miracle Realty Ltd
589 Francis Road E
Burlington, Ontario
This beautiful 3-bedroom end-unit townhome offers the privacy and feel of a semi-detached home while being just 250 meters from the lake and nearby beaches and only minutes from Downtown Burlington. Corner-unit benefits provide extra natural light, added privacy, and a serene backyard retreat perfect for relaxing or entertaining. Inside, the open-concept main floor features a modern kitchen with updated cabinets (2023), quartz counters, backsplash, stainless steel appliances, and a stylish coffee corner shelf (2023), all flowing seamlessly into the dining and living areas. Designer touches include new flooring throughout the main floor and basement (2023), freshly painted walls, and custom IKEA closet organizers (2023) offering smart storage solutions. The updated bathrooms feature glass showers, and the finished lower level adds flexible space ideal for a home office, gym, or recreation room, with laundry conveniently located on the lower floor. Additional upgrades include a new furnace (2023), new AC unit (2023), and a recently painted fence. Parking for up to 3 vehicles is a rare bonus in this neighbourhood. Located near Aldershot High School, Costco, hospital, waterfront trails, Spencer Smith Park, Mapleview Mall, restaurants, and amenities with quick access to major highways and GO Transit. Whether you are a professional, family, or down-sizer, this home offers the perfect blend of comfort, style, and lifestyle convenience all in a prime Burlington location just steps from the lake (id:50886)
Century 21 Leading Edge Realty Inc.
214 Alfred Paterson Drive
Markham, Ontario
Welcome to this gorgeous 4+2 bedrooms detached home with double garages in sought after Greensborough neighbourhood. Seller spent over $150k for tons of upgrades around the house. 9' Smooth Ceilings on main floor with functional open concept layout, smooth ceilings, hardwood floors throughout Main and 2nd floor, pot lights, iron pickets stairs. The spacious living /dining area is ideal for entertaining, while the sun-filled family room with custom built fireplace is perfect for cozy evenings. The gourmet kitchen is a Chef's dream, featuring top of line S/S appliances, quartz countertops, stunning waterfall center island, stylish backsplash, extended cabinet with glass door for display, under- cabinet lighting, abundant and well -organized storage areas. Custom designed kitchen seamlessly connects to a large eat-in breakfast area that walks out to a private interlocked patio, ideal for joyful gatherings. Convenient access to garage through a functional laundry room /mudroom with built-in storage. Upstairs, you will find 4 spacious bedrooms that are generously sized with ample closet spaces, offering a peaceful retreat at the end of the day. The bright Primary Suite boasts His & Her walk-in closets, a Spa-Like 5pc ensuite with a frameless glass shower and elegant freestanding tub. The open space/ den on the 2nd floor provides a perfect space for an office, gym or a homework area for the kids. In the professionally finished basement, an in-law suite offers a spacious bedroom, living room & 3pc bathroom, complete with a fully equipped kitchen. This is ideal for accommodating guests or extended family members, also providing excellent potential for a future rental income. Steps to parks, swan lake & public transit, close to shopping plaza & Mount Joy Go Train station. High Ranking High schools Bur Oak Secondary School, Bill Hogarth [French Immersion]. Move in & enjoy the blend of luxury, comfort, convenience and location this meticulously upgraded home offered! (id:50886)
Homelife Landmark Realty Inc.
Bsmt - 151 Peshawar Avenue
Markham, Ontario
New Renovation 2 Bedrooms Basement Apartment , Separate Entrance, Located In South Unionville. Walking To Ymca, T&T Supermarket And Minutes Drive To Chinese Mall, Elementary School, Park, Go Train, Transit, 407, Markville Mall, Etc. (id:50886)
Homelife New World Realty Inc.

