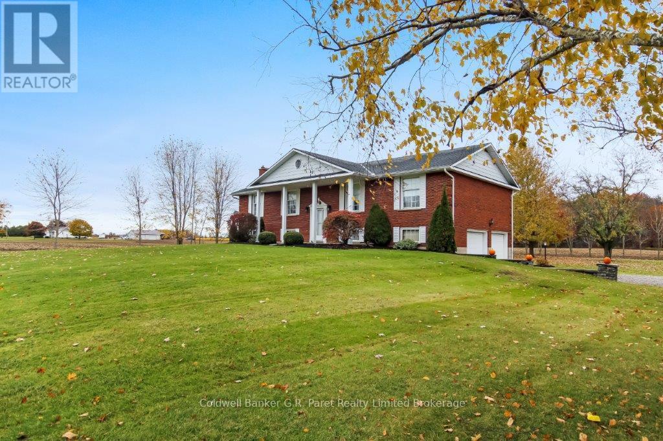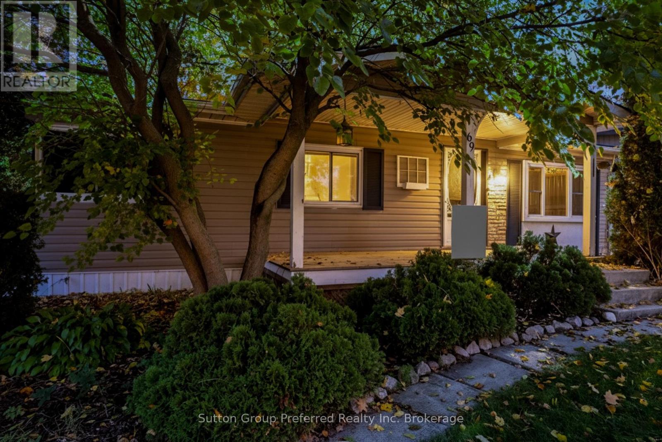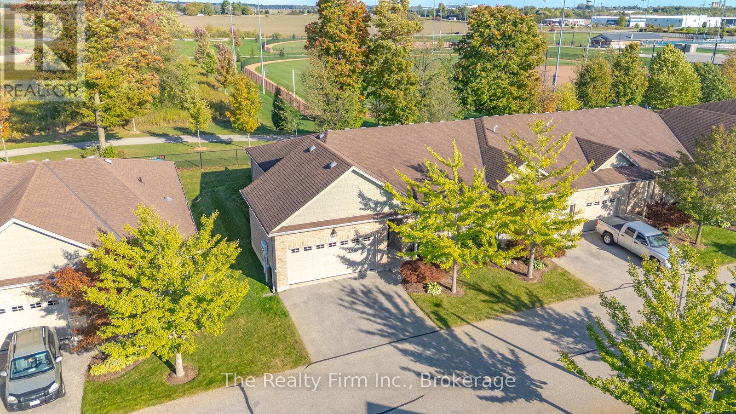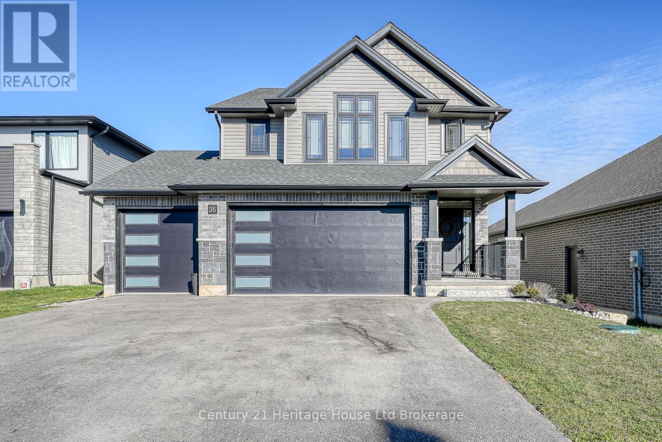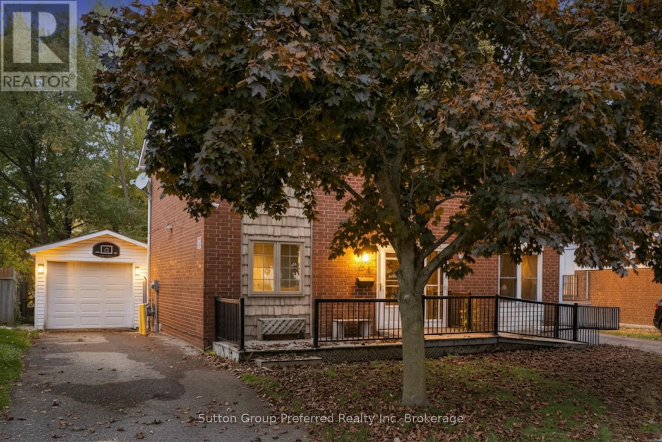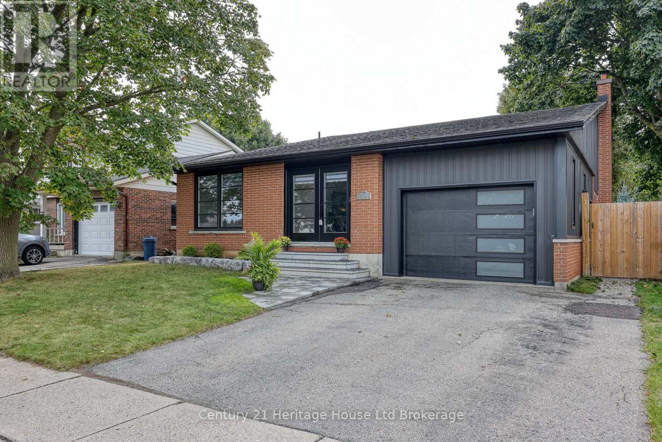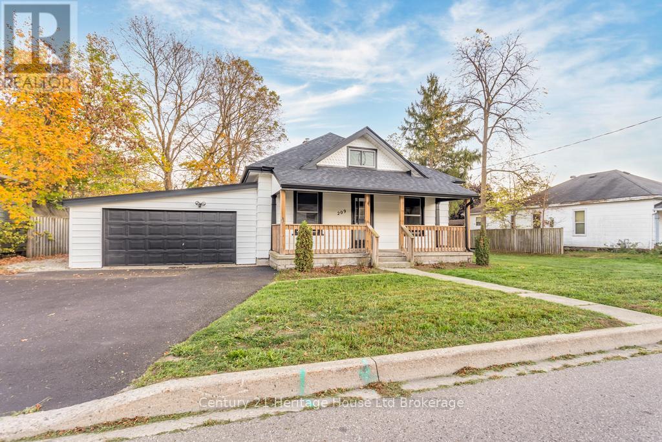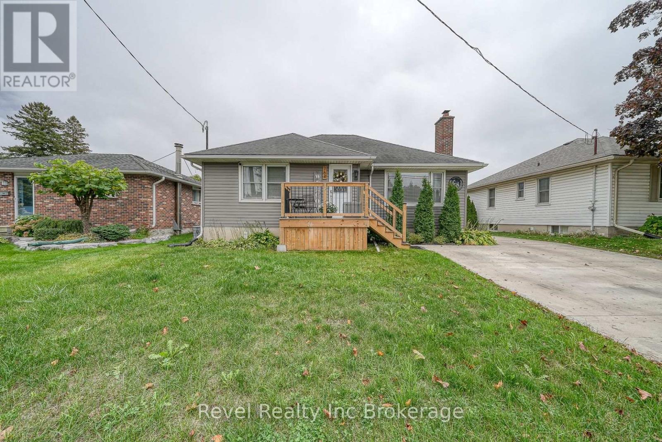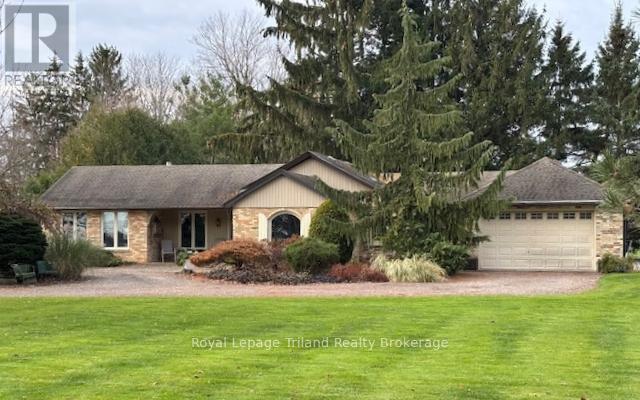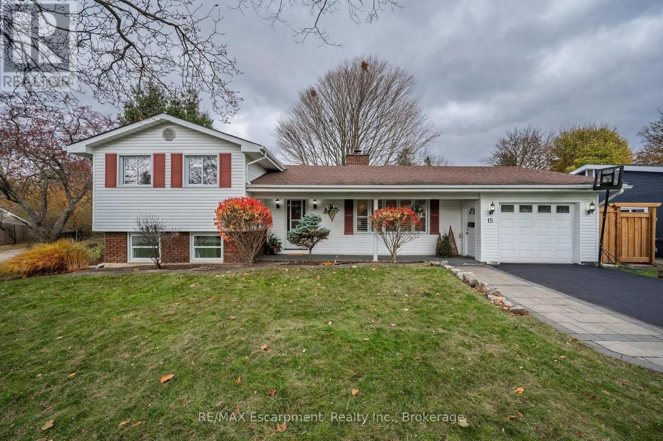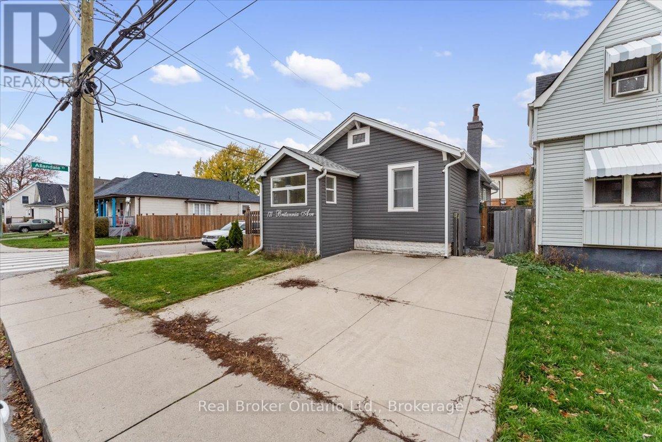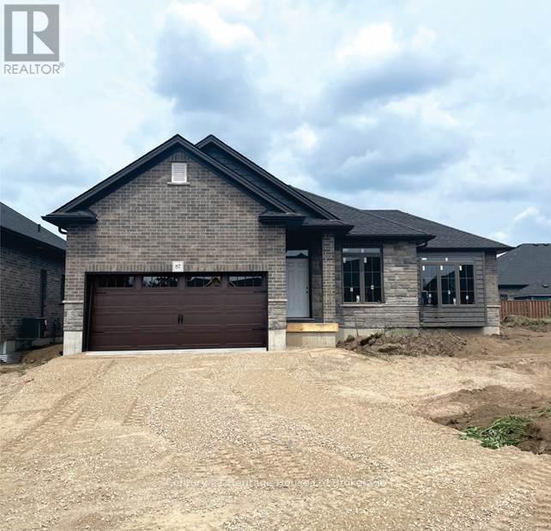591960 Oxford County Rd 13
Norwich, Ontario
Country Living at Its Best - First Time Offered! Welcome to this charming raised ranch style home nestled in the peaceful countryside of Oxford County. Located just East of Tillsonburg on the corner of Mall Rd. & County Rd. # 13, this home is the perfect blend of comfort, space, and privacy. Discover the pride of ownership in this spotlessly clean raised ranch. This property is being offered for the first time since the owners had the residence custom built. This is a solid, well built home offering lasting quality and exceptional care throughout. Featuring classic plaster walls and timeless craftsmanship, the property is in excellent mechanical and physical condition and is a true testament to how well it has been maintained. While the decor is original, it provides the perfect opportunity to update and personalize to your own taste. Step inside to find a bright, open concept main floor with large windows that fill the space with natural light. The spacious living and dining areas flow seamlessly to a newer multi-level deck (8 years old) through brand new patio doors, creating the ideal setup for entertaining or relaxing while taking in the serene country views. A newer roof (2009) and a updated furnace offer peace of mind and a solid layout that's ready for your personal touch. The main floor offer three large bedrooms with a 4pc. bath. The primary suite has a gorgeous view of the rear yard and neighbouring farmers fields. The lower level offers plenty of additional living space with an "L-shaped" recreation room with gas fireplace, and another updated French door. The attached oversize double car garage measures 26' 6" X 21' 10". Outside, enjoy a generous yard surrounded by nature, with ample room for gardening, outdoor gatherings, or simply soaking in the quiet beauty of the countryside. (id:50886)
Coldwell Banker G.r. Paret Realty Limited Brokerage
69 - 806201 Oxford Road 29 Road
Blandford-Blenheim, Ontario
JUST LISTED! Welcome to the beautiful four-season community of Maple Lake, where peaceful country living meets everyday convenience. Unit 69 offers picturesque views in every direction - enjoy the waters of Maple Lake from your backyard and farmland from the front. From the moment you arrive, the home's charming covered front porch and inviting curb appeal set the tone. Step inside to discover a bright, open-concept kitchen with large pantry and living area with gas fireplace, perfect for relaxing or entertaining. The layout also includes a comfortable primary bedroom, two additional bedrooms, a 4-piece bathroom, and in-unit laundry for everyday ease. A highlight of this home is the four-season sunroom, where you can sip your morning coffee or unwind in the evening while taking in the tranquil lake views. Outdoors, you'll find a spacious rear deck ideal for family barbecues and gatherings, plenty of yard space to play or garden, and a detached garage for extra storage or parking. Recent updates include a new roof (2023) and reverse osmosis system (2024). The home also features on-demand hot water and no rental equipment - move in and start enjoying right away! Maple Lake residents benefit from a school bus route right at the entrance, and lot fees conveniently include site fees, property taxes, water, and snow removal on common roads. Located just minutes from Highway 401, you'll enjoy quick commutes to nearby towns for shopping, work, and dining. If you've been dreaming of a peaceful lifestyle surrounded by nature - with the comfort and convenience of a well-maintained community - this warm and inviting home at Maple Lake is ready to welcome you. (id:50886)
Sutton Group Preferred Realty Inc. Brokerage
20 - 540 Spitfire Street
Woodstock, Ontario
Welcome to Unit 20, 540 Spitfire. This beautifully maintained end-unit, double car garage bungalow condo offers one of the largest floor plans in the development and backs onto a walking trail and Cowan Fields park. Step inside to a bright, open main floor featuring hardwood flooring, crown moulding, and a seamless flow from room to room. The updated kitchen boasts warm white cabinetry, stainless steel appliances, granite countertops, and a convenient breakfast bar overlooking the spacious dining and living areas - perfect for entertaining or relaxing in style. From the living room, step out onto the large deck with an electric awning, backing onto serene green views. The main level also features a welcoming foyer, a versatile guest bedroom or den, main-floor laundry, and a generous primary bedroom with double closets and a cheater ensuite. Downstairs, the fully finished basement provides even more space to enjoy - a large family room with a cozy gas fireplace, an additional bedroom, a 3-piece bath, a private office, and plenty of storage. The attached two-car garage completes this immaculate home in a truly spectacular location - see it for yourself today! (id:50886)
The Realty Firm Inc.
35 Peggy Avenue
South-West Oxford, Ontario
Step inside and feel an instant sense of calm and connection. Every detail of this beautifully finished home has been thoughtfully designed to blend warmth, style, and practicality. Natural light fills the open living area, reflecting off rich hardwood floors and creating a feeling of effortless flow between the kitchen, dining, and family spaces. The kitchen is both striking and functional, with a spacious island perfect for morning coffee or evening conversation, sleek countertops, and plenty of storage for all your essentials. The adjoining dining space opens to a private backyard where summer barbecues, kids playing, and late-night laughter become part of everyday life. Upstairs, the primary suite feels like a retreat, complete with a spa-inspired ensuite and generous closet space. Three additional bedrooms offer flexibility for family, guests, or a home office, while the convenient second-floor laundry makes daily life simple. The lower level expands your options even further, with a bright, open family room ideal for movie nights, hobbies, or cozy gatherings on winter evenings. A practical mudroom with built-in cubbies keeps everything organized as you come and go, while the attached garage offers room for vehicles, tools, and storage. Outside, the landscaped lot is perfect for both play and relaxation, surrounded by quiet streets and friendly neighbors. Located in Mount Elgin, this home combines peaceful small-town charm with easy access to Ingersoll, Tillsonburg, and Woodstock, giving you the best of country living with city convenience. Whether you are starting a new chapter, growing your family, or simply craving a home that feels like a fresh start, this is a place where your days can begin and end with gratitude. From morning light to starry nights, every corner invites you to imagine life unfolding exactly the way you want it. (id:50886)
Century 21 Heritage House Ltd Brokerage
134 Keats Drive
Woodstock, Ontario
JUST LISTED! Welcome to this well-maintained 3-bedroom, 1.5-bathroom semi-detached two-storey home with a detached garage, ideally situated on a quiet cul-de-sac. Offering a functional layout and modern updates, this property is perfect for families, first-time buyers, or commuters seeking convenience and comfort. The main floor features modernized kitchen, a bright eating area, and a walkout to the rear deck and fully fenced backyard - ideal for outdoor dining and entertaining. A spacious living room provides a comfortable space for relaxing and gathering with family. Upstairs, the large primary bedroom includes a generous closet and plenty of natural light. Two additional bedrooms and a 4-piece main bathroom complete the upper level, offering versatile space for family members, guests, or home office. The lower level offers a versatile recreation room area that's perfect for a playroom, gym, or media space. You'll also find a convenient laundry area with storage and a 2-piece bathroom, adding extra functionality to the home. Outside, the detached garage and private driveway provide excellent parking - accommodating up to three cars easily. Fenced backyard offers privacy and a great space for kids or pets to play. Additional features include an on-demand hot water system and no rental equipment - just move in and enjoy peace of mind. Located on a quiet cul-de-sac, this home is close to parks, schools, shopping, and offers easy access to Highways 401 and 403 - ideal for commuters. A great opportunity to move into a desirable neighbourhood and enjoy comfortable, affordable living. (id:50886)
Sutton Group Preferred Realty Inc. Brokerage
275 Cartier Drive N
Woodstock, Ontario
Welcome home to 275 Cartier Drive! Stylishly updated and move-in ready, this bright and spacious multi level home features sleek new windows throughout, modern exterior doors and gorgeous black siding accenting the newly created attached garage. The open concept living room with soaring ceiling heights includes a formal dining area flooded with light and a spacious kitchen featuring a breakfast nook and plenty of cabinetry with quick access to upper and lower levels. In between is a powder room, large laundry room, and attached garage with man door and interior access. The oversized family room boasts a cozy fireplace, new luxury carpet, and triple-wide sliding doors that lead to a private backyard oasis with an oversized attached gazebo, new patio, shed, hot tub, and above-ground pool perfect for entertaining! Upstairs offers a generous primary bedroom with walk-in closet, two additional bedrooms, and an updated 4-piece bath. Freshly painted and new trim throughout. The lower level is partially finished with egress windows and electrical completed ideal for additional bedrooms or a guest suite plus a large crawl space for storage. Enjoy a fully fenced yard, landscaped front garden, and plenty of green space for kids and pets. This is the perfect blend of space, style, and family-friendly living! Gazebo 2022, windows/ exterior doors/paint 2023 (lifetime warranty) incl. 2 egress windows, siding 2022, carpet/ trim 2022, electrical panel 2020, enclosed carport/garage door 2022, new fence and gate 2022, furnace professionally maintained annually. (id:50886)
Century 21 Heritage House Ltd Brokerage
209 Victoria Street
Ingersoll, Ontario
This 3 + 1 bedroom home has been professionally renovated back to the studs. The layout, kitchen, 2 bathrooms, laundry room, roof, flooring, appliances are all brand new. Walking into this charming home, you'll feel like your in trendy Wortley Village however... houses in Wortley don't have a 222 foot deep lot and they certainly don't have an attached double car garage. The beautiful kitchen is at the back of the home overlooking a large backyard, off the kitchen there is beautiful 4 season room, surrounded by windows. It can be used as a dining area or den - it's a perfect spot to hang out. Thru the sliding doors is a deck, another perfect spot to enjoy the deep lot. Your not backing onto houses so it's private. The main bathroom is stylish with all new fixtures including his and her sinks. There is also a new 2 piece powder room for convenience. The main laundry is off the garage with brand new appliances and cabinetry. An added bonus is the upstairs bedroom complete with it's own separate den/office. A covered front porch and some exposed brick inside show that the character of this charming home has been thoughtfully retained. (id:50886)
Century 21 Heritage House Ltd Brokerage
764 Devonshire Avenue
Woodstock, Ontario
Welcome Home to 764 Devonshire Avenue in North Woodstock. This charming, turn-key bungalow will instantly win you over. With its double concrete driveway, inviting curb appeal, and modern updates throughout, this home checks all the boxes! Step inside to find a beautifully renovated kitchen featuring quartz countertops, stainless steel appliances, and bright, tasteful décor that makes the space feel instantly welcoming. The main level offers three bedrooms and a four-piece bath, perfect for family living or guests. Downstairs, you'll find a spacious finished rec room, a fourth bedroom, and a shared three-piece bath, providing plenty of flexibility for a growing family, home office, or in-law setup. The bright and airy laundry room adds a touch of comfort and practicality. Enjoy outdoor living in the fully fenced backyard, complete with a deck for relaxing or entertaining, and lots of room for the kids or pets to play. Located in a family-friendly area close to parks, schools, and all amenities, this home offers the perfect blend of comfort, convenience, and style all you need to do is bring your belongings and move right in! (id:50886)
Revel Realty Inc Brokerage
655437 15th Line
East Zorra-Tavistock, Ontario
YOU'LL BE SWEPT AWAY BY THIS AMAZING 2500+ SQ FT RANCH HOME LOCATED IN A QUIET COUNTRY SETTING WITH CURB APPEAL PLUS. THIS HOME HAS IT ALL AND FROM THE MOMENT YOU DRIVE IN THE CIRCULAR DRIVEWAY YOU WILL FEEL THE PEACEFULNESS AND SEE THE QUALITY...FROM THE EXPANSIVE GREAT ROOM WITH A GAS FIREPLACE WITH WALL TO WALL RAISED HEARTH AND BRICK WINDOW SEAT AND HARDWOOD FLOORING TO THE MODERNIZED KITCHEN WITH HUGE CENTRE ISLAND, TONS OF CABINETS AND LOTS OF QUARTZ COUNTER SPACE & SKYLIGHT, PLUS A SEPARATE DININGROOM WITH WINDOWS, WINDOWS, WINDOWS JUST RIGHT FOR THOSE FAMILY/FRIENDS GATHERING TIMES....THE PRIMARY BEDROOM IS HUGE (14'5 X 22'5) COMPLETE ITS OWN FIREPLACE ( LOTS OF WINDOWS AS WELL) AND WITH A LARGE & BEAUTIFUL 4PC ENSUITE (ACCESSIBILITY EQUIPPED) AND LOTS OF CABINETRY..THERE ARE 2 MORE BEDROOMS, A MAINFLOOR LAUNDRY ROOM, A HOME OFFICE AND A NICELY UPGRADED 4PC PRIMARY WASHROOM WITH LOTS OF CABINETRY AS WELL. THE BACKYARD IS A VERY PRIVATE OASIS AND BEAUTIFLY LANDSCAPED AND COMPLETE WITH A HEATED INGROUND POOL (CHLORINE) AND OVERLOOKING ACRES AND ACRES OF NEIGHBOURING FARMLAND...THIS PROPERTY IS LOCATED ON A PAVED COUNTRY ROAD NORTH EAST OF WOODSTOCK WITH EASY ACCESS TO MAJOR HIGHWAYS....ALL MEASUREMENTS ARE APPROXIMATE.."POOL SHED" ENCROACHES ON THE NEIGHBOURING PROPERTY TO THE WEST...A/C IS CONNECTED TO SEPARATE FURNACE WHICH SERVICES THE PRIMARY BEDROOM & ENSUITE WASHROOM ADDITION ON THE NORTH END OF THE HOME...VARIOUS CHATTELS SUCH AS FURNITURE AND LAWN EQUIPMENT AND TOOLS ARE NEGOTIABLE.....***OPEN HOUSE SUNDAY NOV 23RD AND NOV 30TH FROM 1-3PM*** (id:50886)
Royal LePage Triland Realty Brokerage
15 Harvest Lane
Brantford, Ontario
Welcome to 15 Harvest Lane - a beautifully updated 4-level side split in Brantford's highly loved Greenbrier neighbourhood. This is the kind of street where kids ride their bikes, neighbours actually say hello, and everything you need is just a short walk away. With 3+1 bedrooms and 2 full and renovated bathrooms, this home has the perfect mix of modern updates and comfortable family living. The stone walkway and covered front porch set such a welcoming tone before you even step inside. On the main level, you'll find a bright living room with a gorgeous floor-to-ceiling wood-burning fireplace (hello, cozy winter nights!), an inviting dining room, and a fresh, functional kitchen with impressive stainless steel appliances, white cabinetry, a great island for weekday breakfasts, and a walk-out to a large two-tier deck overlooking the fully fenced backyard - perfect for kids, pets, and summer BBQs. Upstairs are three generous bedrooms with hardwood flooring and fantastic closet space - ideal for a growing family. The lower level gives you even more room to spread out, with a cozy family room plus a bonus area currently used as a kids' playroom. And the basement? Fully renovated just two years ago and such a huge value add - featuring a stylish rec room, a spacious 4th bedroom, a modern full bathroom, and a bright, organized laundry area. Other updates include new flooring on the main level, California shutters, and a newer furnace, heat pump, A/C (2024) to keep you comfortable all year long. If you're looking for a move-in-ready home in a friendly, family-oriented neighbourhood with quick access to parks, schools, shopping, and the 403 - this one truly checks all the boxes. Come see why Greenbrier is so loved, and picture your family settling right in. (id:50886)
RE/MAX Escarpment Realty Inc.
171 Britannia Avenue
Hamilton, Ontario
Beautifully updated home with income potential! Lower unit offers potential rent of $1,900/mo and has also been a successful Airbnb (75-80% occupancy). Modern finished basement with sep entrance & 2 beds. Option to convert back to single-family home. 2-car covered carport, 2 beds on main, S/S appliances, bright open layout. Fully fenced yard with low-maintenance astro turf. Roof & windows updated (2019). (id:50886)
Real Broker Ontario Ltd.
87 Matheson Crescent
East Zorra-Tavistock, Ontario
Turn your dream home into a Designer Masterpiece on us - receive $15,000. in HUNT HOMES BONUS BUCKS with this home inquire for offer details. Buy from a LOCAL QUALITY builder. Modern day living and contemporary one floor living. The exterior of this home has been completed including fully sodded lot, paved driveway and rear privacy fence, on a very large pie shaped lot. The interior is awaiting YOUR touch - customize the finishes to your personal taste ensuring this is the home of your dreams, use your Hunt Homes BONUS BUCKS to upgrade the already included upscale standard finishes. This open concept spacious bungalow offers tasteful one level living space plus ask about our finished pkg which provides over 780 sq.ft. of living space in lower level. NO REAR NEIGHBOURS AND NO CONDO FEES and the neighbourhood is ALMOST SOLD OUT therefore construction in the area is almost nonexistent. Interior standard finishes include custom kitchen including valance, under counter lighting, large walk in pantry; hardwood and ceramic floors; 9' ceilings and great room with tray ceiling providing 10' height; generous sized main floor laundry/mudroom; primary bedroom with corner windows, beautiful luxurious ensuite with tile and frameless glass walk in shower with bench a and large walk in closet. If you choose the finish package for the basement you will have an additonal very generous sized family room, a large bedroom with ample closet space and a 4 pc bath - this could be a great granny flat. Also inthe lower level there is ample storage areas. Exterior finishes include double garage and 12'x12' deck to compliment your home. New build taxes to be assessed. Visit our fully furnished Model Home. (id:50886)
Century 21 Heritage House Ltd Brokerage

