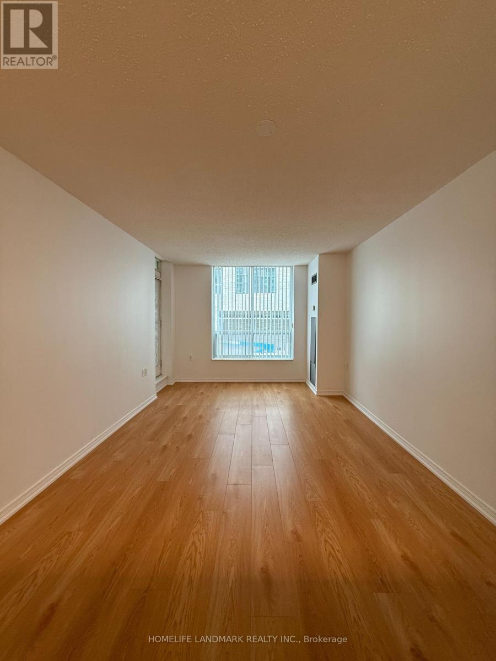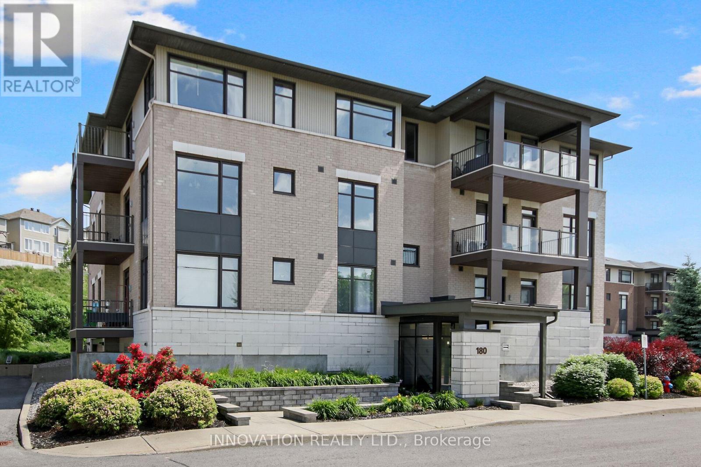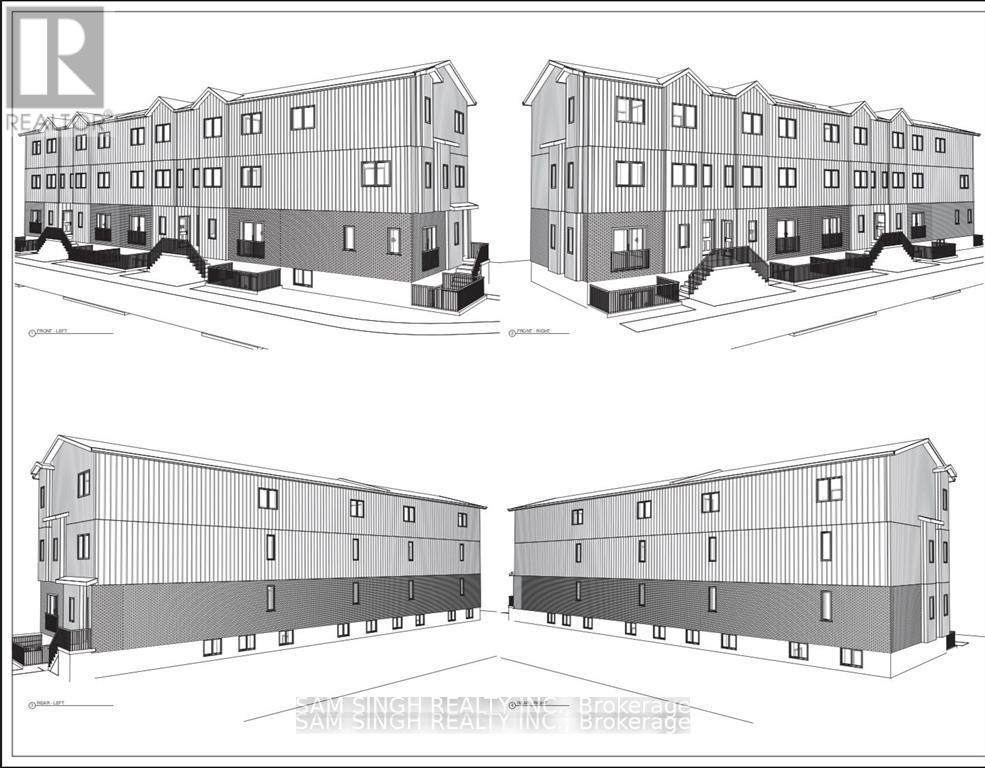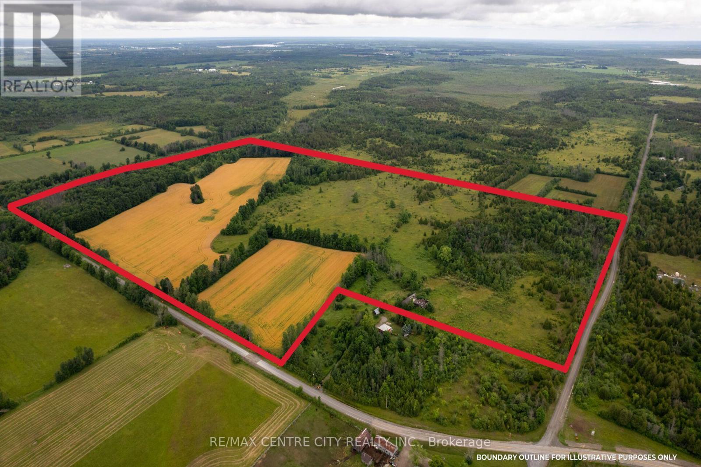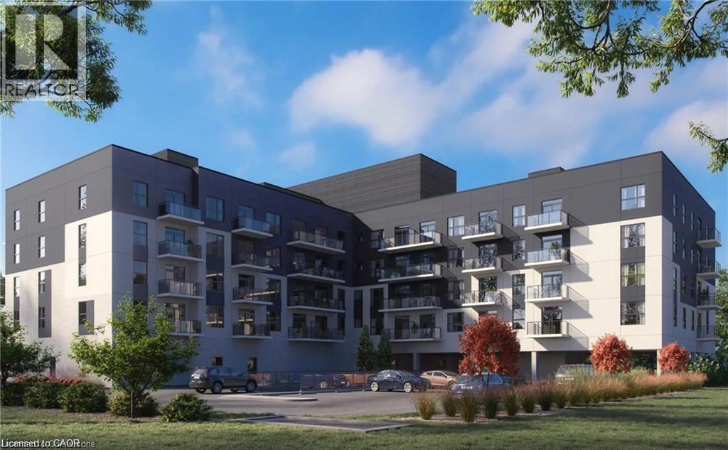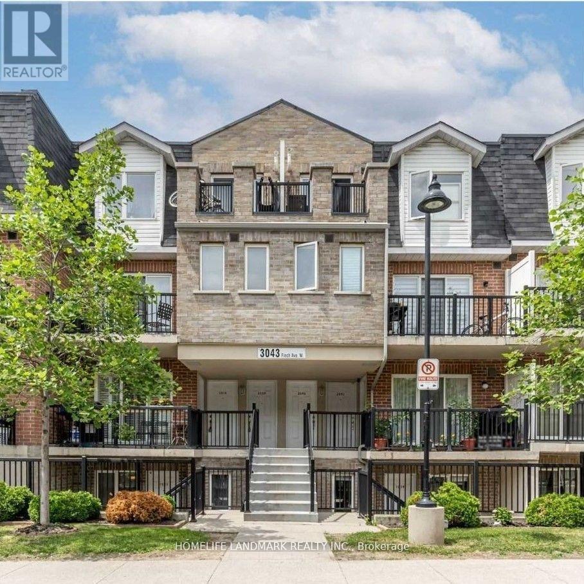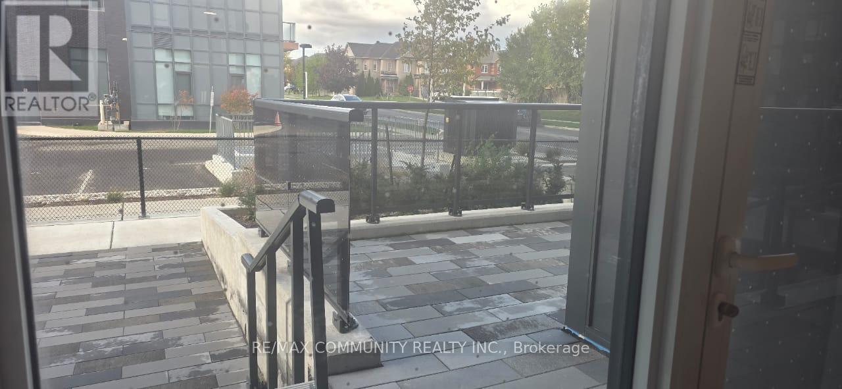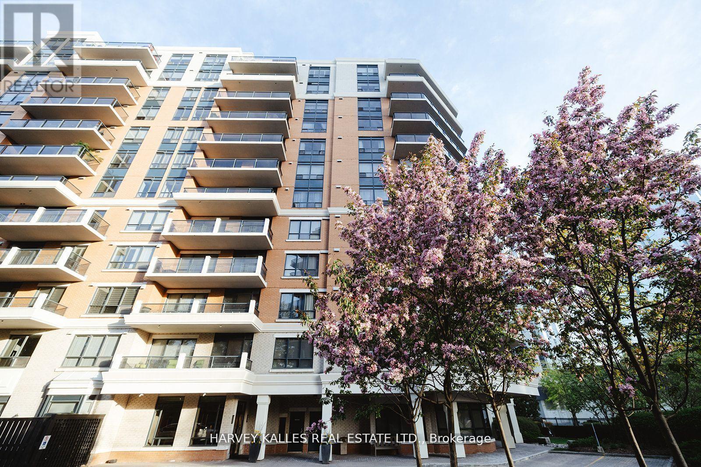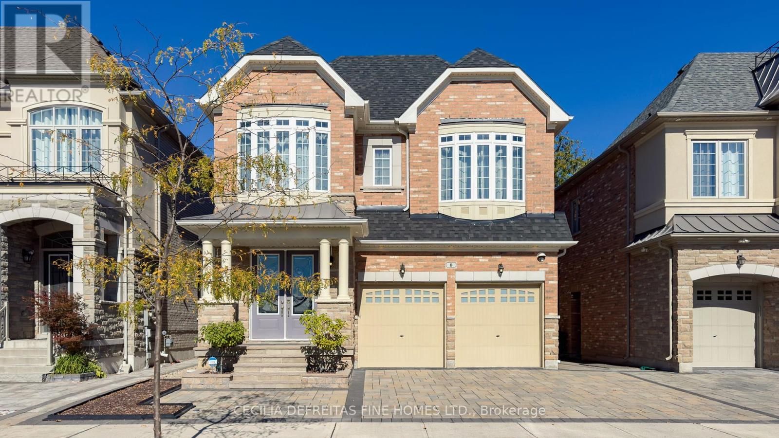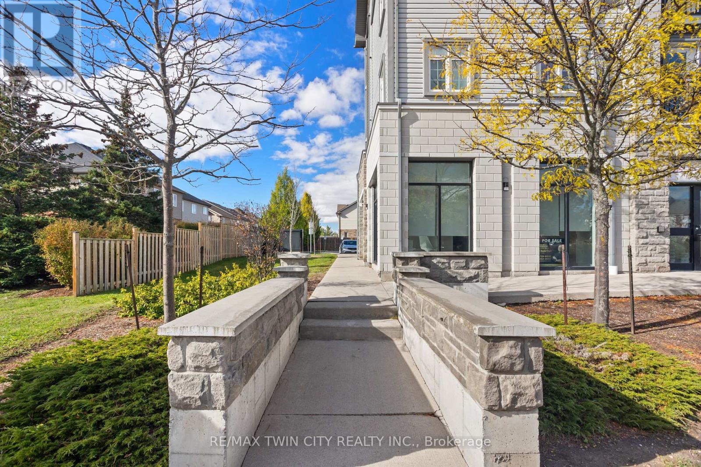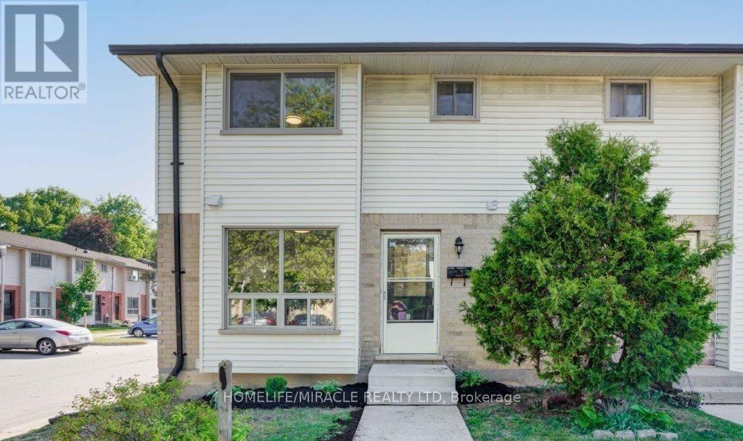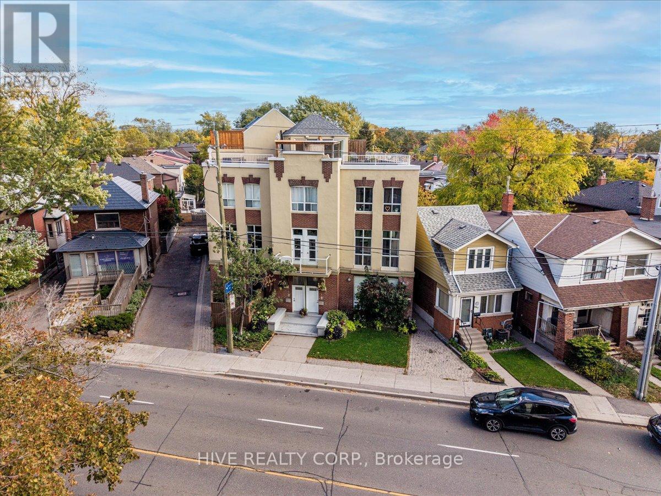215 - 28 Olive Avenue
Toronto, Ontario
Excellent location! Situated right at Yonge & Finch in the highly sought-after Willowdale East neighbourhood. Welcome to urban living at its finest in the Princess Place Condos. This beautiful 1 + 1 bedroom suite features a spacious den with a door - perfect as a second bedroom, home office, or flexible space to suit your lifestyle. Includes 1 parking space and 1 locker, offering the ideal blend of comfort, style, and convenience. Steps to the subway, restaurants, shopping, parks, and all amenities. Move-in ready and perfect for professionals, couples, or investors alike! (id:50886)
Homelife Landmark Realty Inc.
201 - 180 Guelph Private
Ottawa, Ontario
Welcome to 180 Guelph Private Unit #201. Located in Kanata Lakes/Heritage Hills this property has 2 bedrooms, 2 bathrooms + a den. The layout, light and view will not disappoint! Featuring a sprawling living/dining/kitchen area with the best views on the street. Hardwood floors throughout. Contemporary kitchen with 5 stainless steel appliances. Large island and breakfast bar. Breezy outdoor space with covered balcony. Spacious primary bedroom with a superb view, and a 3pc ensuite bathroom. The 2nd bedroom is directly across the hall from another 4pc main bathroom. Den is full of possibilities: office, rec room, craft room. In-unit laundry. Great amenities; club house with kitchen, work out area. Underground parking spot and storage locker. 180 Guelph Private features an elevator that takes you right upstairs. (id:50886)
Innovation Realty Ltd.
341 Southdale Road E
London South, Ontario
341 Southdale Road East Land For Sale | Approved 10-Unit Stacked Townhouse | CMHC MLI Select Potential Land for sale with approvals for a purpose-built, energy efficient 10unit stacked townhouse development in London's Southdale corridor. Seller can provide a detailed pro forma and assist with structuring for CMHC MLI Select insured takeout on stabilization, including high LTV potential and extended amortization, subject to program criteria and DSCR. Ideal build to hold opportunity with modern layouts, surface parking, and strong rental fundamentals. Contact LA for the full pro forma, architectural set, and CMHC MLI Select guidance. Highlights: Approved 10unit stacked townhouse, 3 stories, family sized floorplans Energy efficient design targeting lower operating costs and stronger underwriting CMHC MLI Select pathway: up to 40year amortization and high leverage potential (subject to DSCR and program scoring) Strong rental fundamentals: South London family demand, proximity to schools, parks, retail, and transit Site plan approvals in hand; streamlined path to start Ideal for build to hold investors, family offices, and LP/GP structures Why investors like it: Modern, low maintenance product with durable tenant demand Institutional grade financing options via CMHC MLI Select can enhance long term cash ow and reduce equity friction at takeout. Attractive hold thesis with inflation resilient rents and favorable debt profile Contact LA for the full investor package, architectural drawings, pro forma, and details on CMHC MLI Select positioning. Appointment required before walking the site. (id:50886)
Sam Singh Realty Inc.
Exp Realty
Pt Lt 6 Conc 8 Road
Elizabethtown-Kitley, Ontario
Great land/building lot opportunity with 2 potential severances! 120 acres located on a paved road 15 minutes South of Smithville & Merrickville, 20 minutes North of Brockville & the 401. With frontage on both County rd 7 and the Kitley Line 8 this property offers great access and many great spots to build a home. It offers two beautiful fields with a total of 33.5 workable acres that are mostly made up of stone-free Uplands Sandy Loam, ideal for growing a wide range of crops including cash-crops, vegetables etc. There are approximately 55 acres of pasture in the South-East corner, with some trees to provide shade. There are also approximately 20 acres of hardwood bush, including sugar maples, at the North end of the property, great for the outdoor enthusiast and hunter. Other features include a well, an old horse stable and several tree stands. With the price of farmland in other parts of the province being much higher, and building lots having increased in price as well, there is plenty of room for this property to appreciate in price. This parcel has something for everyone, come and check it out today! (id:50886)
RE/MAX Centre City Realty Inc.
1936 Rymal Road E Unit# 512
Hamilton, Ontario
This beautiful 2-bedroom, 1-bathroom condo in highly desirable Upper Stoney Creek offers modern living at its finest. Completed in 2025, the unit features luxury vinyl plank flooring throughout, quartz countertops, and stainless steel appliances for a sleek, contemporary look. With excellent access to major highways and close proximity to shopping, restaurants, schools, and other amenities, this condo combines comfort, convenience, and style in one perfect location. (id:50886)
One Percent Realty Ltd.
1014 - 3043 Finch Avenue W
Toronto, Ontario
Renovated Townhome in Desirable Harmony Village, Steps to Humber River, Open Concept Living and Dining w. Potlights, Quartz Countertops & Breakfast Bar. Lrg Den & 2 Spacious Bedrooms W/O to Oversized Terrace. Luxury Vinyl Floors, Upgraded Half Bath & 4-Pcs Bath w. Premium Fixtures. Convenient Location Near Highway, Finch W LRT Operational for Easy Public Transit Access, TTC, Schools YorkU & Humber College. Parks, Shopping and Big Box Retails Close-by. Wonderful Unit for First time Buyer, Investor or Downsizer! (id:50886)
Homelife Landmark Realty Inc.
109 - 5105 Hurontario Street
Mississauga, Ontario
Newly built, never lived in, on ground floor with Patio. Underground parking. Prime Location Heart of Mississauga minutes to Square One, Celebration Square, Sheridan College, U of T Mississauga, and Mississauga City Centre Minutes to 403/401/410/QEWSteps to future Hurontario LRT (Hazel McCallion Line) for seamless Toronto access World-Class Building Amenities State-of-the-art fitness centre & yoga studio Rooftop terrace with BBQ lounge and skyline views Party/meeting rooms, co-working lounge, 24/7 concierge Pet spa,and secure bike storage. (id:50886)
RE/MAX Community Realty Inc.
412 - 2 Aberfoyle Crescent
Toronto, Ontario
Experience the perfect blend of style and space in this beautifully updated and truly rare 1-bedroom, 1-bathroom suite - an absolute gem in today's market - boasting a generous 750 sq. ft. of living space and complete with convenient underground parking. Freshly painted in contemporary tones, this home is move-in ready and waiting for you. Open concept living featuring soaring ceilings and elegant hardwood floors. Enhanced by new light fixtures that add a modern, sophisticated touch throughout. The kitchen is a chef's dream with sleek stone countertops, while the bedroom offers plush, freshly shampooed broadloom for ultimate comfort. A dedicated laundry room - not just a closet - providing ample space for storage and folding (a luxury rarely found in similar units). All utilities are included, making for effortless living. Nestled in an immaculately maintained, quiet building just steps from TTC Islington Station, you're also a short stroll to the vibrant shops and restaurants of Bloor St W, and only minutes to the Gardiner and 427. Opportunities like this don't come often don't miss your chance to call this gem your home! (id:50886)
Harvey Kalles Real Estate Ltd.
6 Orwell Drive
Vaughan, Ontario
RAVIINE LOT | PRIVATE BACKYARD | LUXURY UPGRADES I SOUGHT-AFTER VELLORE VILLAGE. Nestled in one of Vaughan's most desirable neighbourhoods, this elegant homes offers a rare combination of ravine privacy and family comfort. Featuring 10 ft smooth ceilings on main and 9 ft on the second and custom millwork throughout, this residence exudes modern sophistication and thoughtful design. An open concept living and family room is united by a custom double sided stone fireplace, creating a warm and inviting focal point that enhances the homes's transitional style. Family room with built in cabinetry overlooks the lush ravine. Chef inspired kitchen boasts built in appliances including a wall oven, floor to ceiling pantry and a highly functional layout ideal for everyday living and entertaining. You'll love the second-floor laundry room simplifying daily routines, while the custom-designed primary walk-in closet is every woman's dream. With 5 generous bedrooms, this home easily accommodates a growing family. Located close to top-rated schools, parks, shopping, Canada's Wonderland, Vaughan Mills shopping, Cortellucci Vaughan Hospital, offering the perfect balance of luxury, privacy and family living. (id:50886)
Cecilia Defreitas Fine Homes Ltd.
204 - 64 Frederick Drive
Guelph, Ontario
Comfortable 2 bedroom condo on Guelph's south end with 598 sq. ft. of living space in a sought after location. Featuring a living room with beautiful natural lighting and Juliette balcony, two bedrooms, and two bathrooms that provide great functionality and convenience. Located in a vibrant Community in Guelph's desirable south end. Offers quick access to Highway 401, nearby schools, everyday essentials, shopping and the University of Guelph. This condo is a smart choice for first-time buyers, young couples, or investors seeking strong rental potential! (id:50886)
RE/MAX Twin City Realty Inc.
52 - 355 Sandringham Crescent
London South, Ontario
TOWNHOUSE FOR RENT - Welcome to this beautifully renovated, very spacious, bright, full of sunlight home - Spacious End unit Home in prime LONDON LOCATION. Very Close to Victoria Hospital & London Health Sciences Centre, Malls, Shopping, Schools. Newly Renovated. Brand new High efficiency Furnace and Air Condition for super comfortable Heating & Cooling. Large windows, very bright and clean home. Full of sunlight. Large bedrooms. Partially finished Basement - can be used as a Rec Room, extra bedroom, Office area, or to entertain guests. Corner unit Backyard - enjoy your Barbeque with family and friends, or just sit out and relax. Easy access to 401. Public transit available at doorstep. Easy commute to schools, colleges and universities. Short distance to Groceries, shopping, entertainment, parks and more. Tenant pays Utilities plus $20 monthly Hot Water tank rental. Buyer and Buyer agent to verify all measurements. (id:50886)
Homelife/miracle Realty Ltd
D - 957 Broadview Avenue
Toronto, Ontario
Discover a home that is anything but ordinary. Nestled within the coveted Playter Estates, The Historical Don Hall Lofts present a phenomenal 2-bedroom, 2-bathroom townhouse, once a vibrant 1920s dance hall and later a hippie commune.Now, this multi-level sanctuary is a light-filled retreat. Soaring 10-foot ceilings and massive, tall windows bathe the open-concept space in sunshine. The second bedroom is a masterpiece of flexibility, featuring a sleek glass wall system that can be a sun-drenched home office, a peaceful nursery, or a bright and airy bedroom. A gas fireplace creates a cozy ambiance, perfect for unwinding in your Living/Dining space.Step outside to your own private escape with two rooftop terraces that offer a serene perch above a quaint, tree-lined street. This is urban living with unparalleled tranquility, yet you're moments from the Broadview Transit Hub, the Don Valley Trail system, and the energy of the Danforth. Parking and storage locker complete this exceptional offering.Seize the chance to own a truly artistic home in one of Toronto's most sought-after neighbourhoods. Your history-rich oasis awaits. (id:50886)
Hive Realty Corp.

