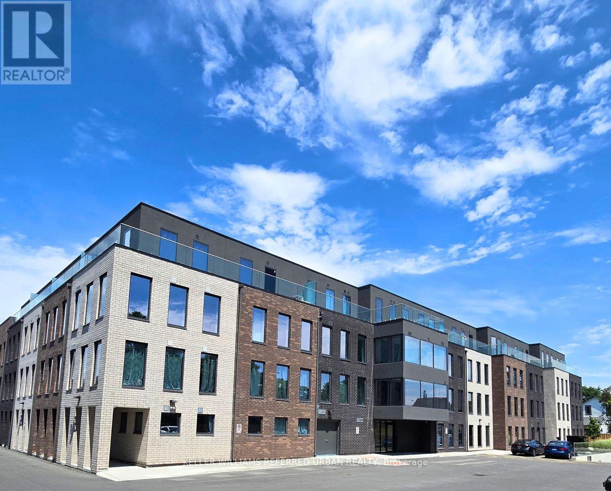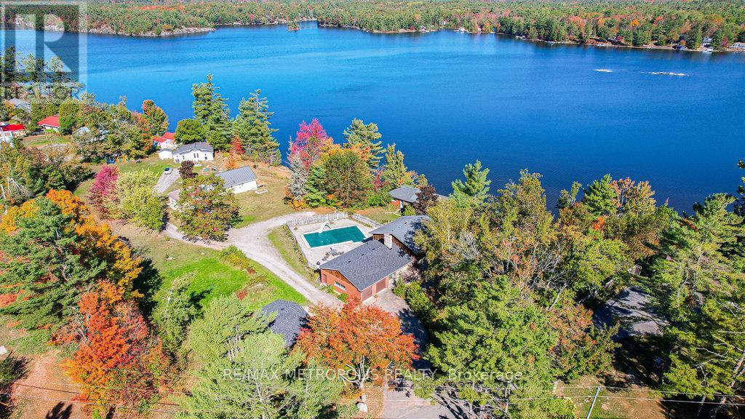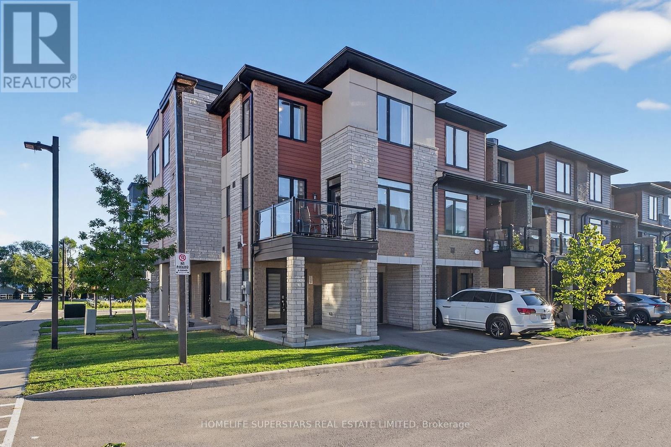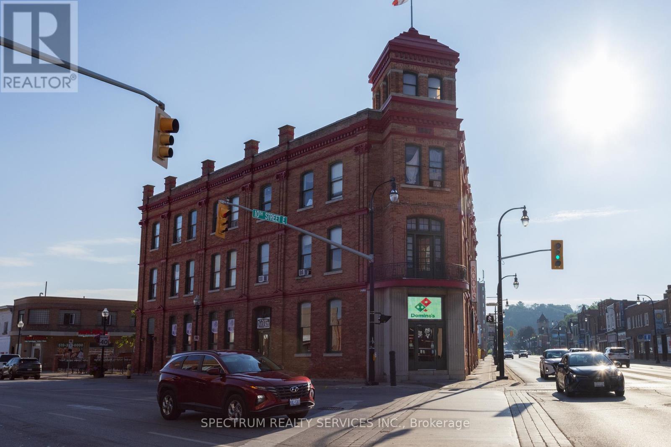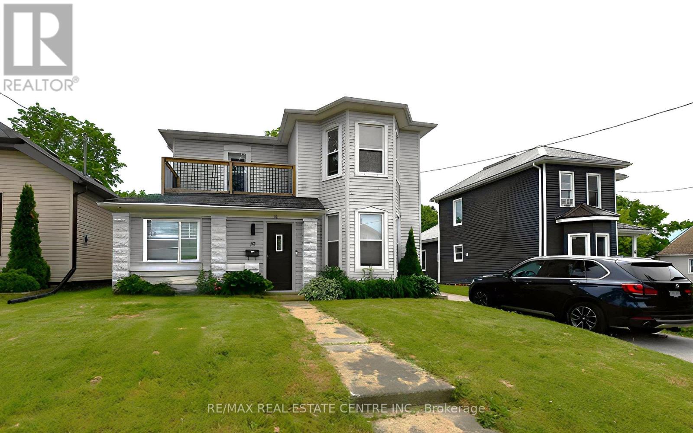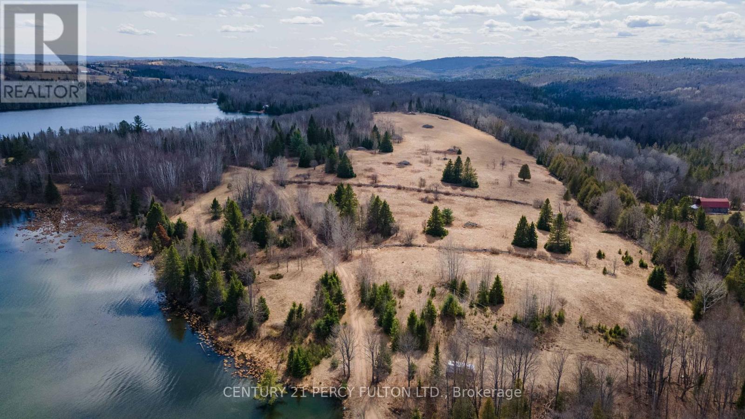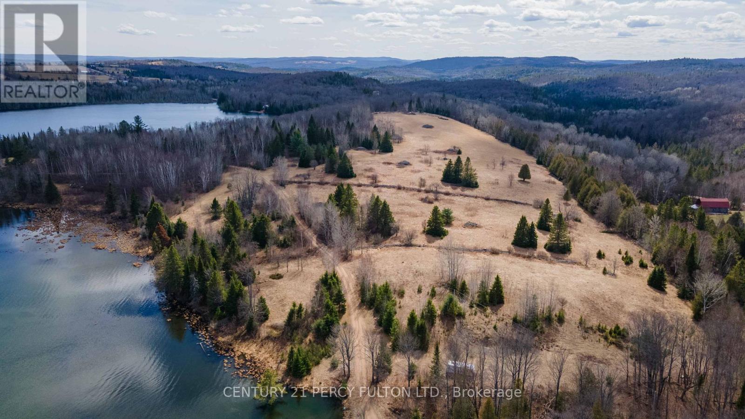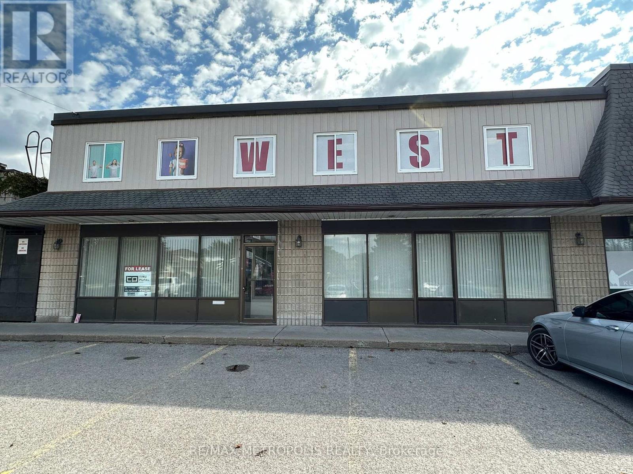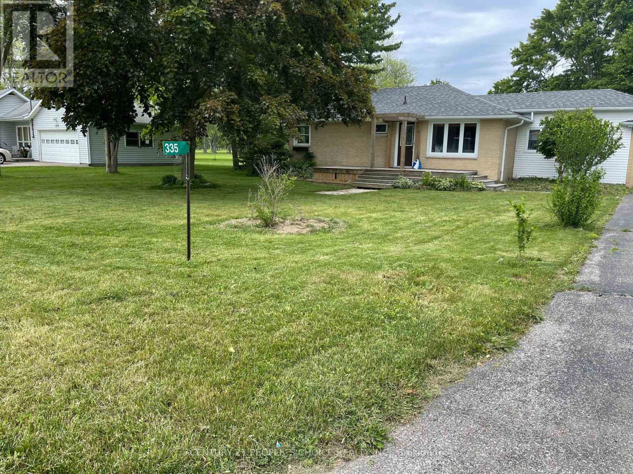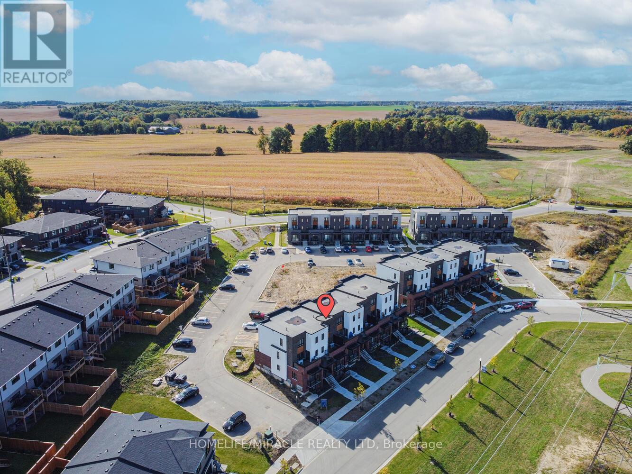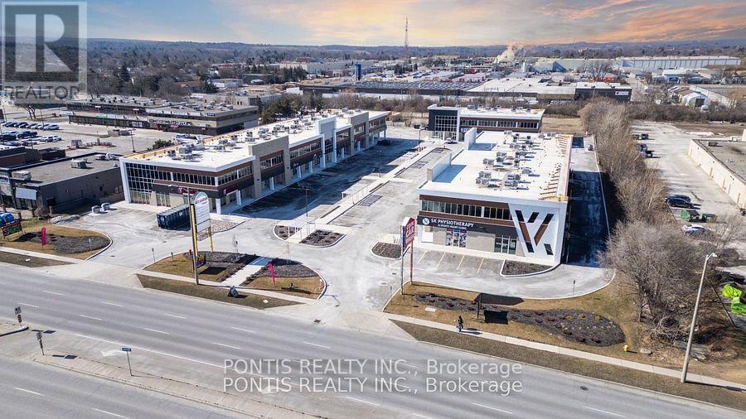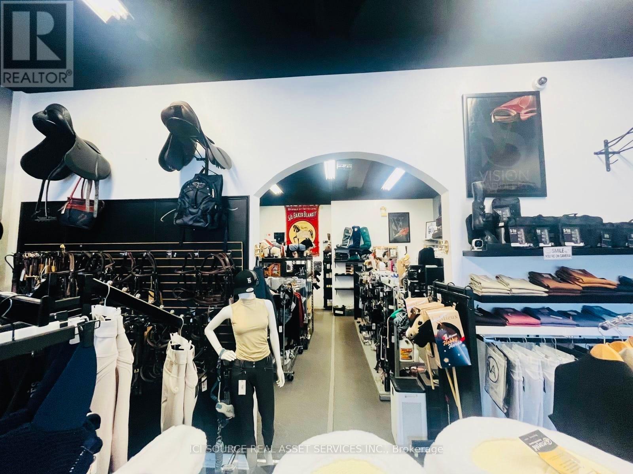106 - 325 University Avenue W
Cobourg, Ontario
A New Modern and Sophisticated Apartment Suite. Very Bright, Main Floor 585sf, 1 Bedroom, 1 Bathroom unit. Laminate Floors Throughout. Private Walk-out to Patio. Stainless Steel Appliances. Ready for you to Move Right In! Electric Car Charging Stations Available. Close to Schools, Shopping and the Beach! (id:50886)
Keller Williams Referred Urban Realty
186 Pinedale Lane
Gravenhurst, Ontario
Direct waterfront Detached Plus A Separate Duplex on 1.62 acres in Gravenhurst. Private Muskoka compound with a heated inground swimming pool, tranquil water views, and generous outdoor space. The property includes both an attached garage and a detached garage that can be used as workshops, plus a separate duplex on the same parcel for guests. Minutes to town, the Wharf, and Highway 11. Fresh 2025 interior upgrades in the main residence include a fully renovated kitchen, three freshly renovated bathrooms, a full interior repaint, and thoughtful electrical updates. Move in and enjoy with confidence. Major capital items are complete. A high efficiency boiler for home heating was replaced in 2022. Shingles on the living room roof and the attached garage roof were replaced in 2023. Shingles on the duplex were replaced in 2025. The resort style pool has been diligently maintained and upgraded. The pool heater and motor were replaced in 2023. The pool liner and safety cover were replaced in 2024. The pool is ready for summer from day one.The layout supports easy everyday living and effortless entertaining with a smooth indoor to outdoor flow to the pool and lawn. Launch a paddle at the shoreline in the morning, host family by the water in the afternoon, and unwind by the pool in the evening. The detached duplex opens flexible options for multi generational living or extended guests while preserving privacy for everyone. Combined with the two garages and workshop potential, storage and hobby space are abundant. With direct shoreline access, meaningful updates already done, and a location close to conveniences yet quiet once you arrive, 186 Pinedale Lane delivers the Muskoka lifestyle and a smart investment in one compelling offering. (id:50886)
RE/MAX Metropolis Realty
130 - 590 North Service Road
Hamilton, Ontario
Just a short walk to the lake Ontario, Modern Amenities, Recreation living Welcome to 590 North Service Rd. South of QEW, One of largest Corner-Unit townhouse, over 1500 sqft above ground, bright & spacious, 3 bedroom+ den, 3 bath, tons of upgrades, freshly painted, upgraded modern kitchen, The sun-filled living and dining area opens to a private balcony, The functional den/office nook offers the perfect setup for working from home, Single car garage and a driveway, As a corner unit, the ground-level foyer offers two separate entrances for added flexibility. Ideally located near shops, restaurants, parks, the harbor, sports facilities, the GO Station, and major highways - and just a short walk to the lake - this well-maintained home is move-in ready and truly a must-see! (id:50886)
Homelife Superstars Real Estate Limited
1005 2nd Avenue E
Owen Sound, Ontario
The Coach is a historical landmark in the heart of Owen Sound and houses about 50 rooms on 3 floors for short and long-term tenants, plus an established restaurant. This property is not just a building, but a piece of living history, dating back to the 1800's. The Government is investing 13 Billion to the region in projects that are bringing more jobs, and are creating a large housing and rental demand. (id:50886)
Spectrum Realty Services Inc.
10 Meda Street
St. Thomas, Ontario
Spacious 2-Storey Home with Endless Possibilities. This generously sized home offers four large bedrooms and three full bathrooms, providing flexible living space ideal for families, investors, or multigenerational households. The main floor bedroom adds versatility; it can easily be used as a family room or converted into a granny suite with rear access. While the home has seen several modern updates, there's still room for improvement, making it a great opportunity for buyers looking to add their personal touch. Outside, the large, fully fenced backyard offers space for entertaining, kids at play, or pets to roam. Whether you're handy or simply looking for a property with great bones and potential, this home is ready for your vision. (id:50886)
RE/MAX Real Estate Centre Inc.
L 24&25 - 0 Lost Nation Road
Brudenell, Ontario
You've Found a Truly Remarkable Property! W/50 Acres Of Land, 972 Feet Of Waterfront On A Spring-fed Lake, & The Shore Allowance Owned, The Potential for Building A Dream Home Or Exploring Commercial Opportunities Is Substantial. The Tourist Commercial Zoning Adds Another Layer of Possibility, Allowing For Various Ventures To Capitalize On The Scenic & Private Location. The Combination Of Clear Land & Hardwood Bush Offers Diverse Opportunities For Both Recreational & Commercial Use. The Presence of a 20x20 Cabin W/ An Open Concept Adds Immediate Value. W/ Hardwood Lake Offering Perfect Conditions For Swimming And Fishing, The Property Hold Significant Appeal For Nature Enthusiasts & Those Seeking A Tranquil Retreat. Before Proceeding With Any Plans, It's Essential To Conduct Thorough Due Diligence, Including Zoning Regulations, Environmental Assessments And Feasibility Studies To Ensure Your Vision With Local Regulations and The Property's Potential. (id:50886)
Century 21 Percy Fulton Ltd.
Royal LePage Team Realty
L 24&25 - 0 Lost Nation Road
Brudenell, Ontario
You've Found a Truly Remarkable Property! W/49.31 Acres Of Land, 972 Feet Of Waterfront On A Spring-fed Lake, & The Shore Allowance Owned, The Potential for Building A Dream Home Or Exploring Commercial Opportunities Is Substantial. The Tourist Commercial Zoning Adds Another Layer of Possibility, Allowing For Various Ventures To Capitalize On The Scenic & Private Location. The Combination Of Clear Land & Hardwood Bush Offers Diverse Opportunities For Both Recreational & Commercial Use. The Presence of a 20x20 Cabin W/ An Open Concept Adds Immediate Value. W/ Hardwood Lake Offering Perfect Conditions For Swimming And Fishing, The Property Hold Significant Appeal For Nature Enthusiasts & Those Seeking A Tranquil Retreat. Before Proceeding With Any Plans, It's Essential To Conduct Thorough Due Diligence, Including Zoning Regulations, Environmental Assessments And Feasibility Studies To Ensure Your Vision With Local Regulations and The Property's Potential. (id:50886)
Century 21 Percy Fulton Ltd.
Royal LePage Team Realty
5 - 499 Dundas Street W
Quinte West, Ontario
Located in a high-traffic, well-established plaza in Trenton, this approx. 2,600 sq.ft. commercial unit offers a flexible layout ideal for office or retail use. The space features a professional reception area, multiple private offices, a boardroom, kitchen, bathrooms and open workspaces, making it suitable for a range of business types. Surrounded by reputable tenants and situated across from a busy secondary school, the location ensures strong visibility and foot traffic.Tenants are responsible for separately metered utilities. Fantastic opportunity to establish or grow your business in a sought-after location. (id:50886)
RE/MAX Metropolis Realty
335 Robson Road
Windsor, Ontario
Attention Builders and Investors! Rare opportunity to purchase two adjoining lots being sold together Lot 2 (50x206 ft) and Lot 3 (50x204 ft) for a combined 100x205 ft property. Buyer to pay all development charges and complete their own due diligence. Seller and listing agent will not be held responsible for any future development matters.Currently featuring a spacious 2-bedroom, 2-bathroom brick and vinyl ranch bungalow, this home sits on a large lot backing onto Erie Golf Course and is just across the street from Lake Erie. Enjoy easy access to Point Pelee National Park and Leamington Marina, only a short bike ride away.The home offers a bright family room (which can easily serve as a third bedroom), a large deck with pond, and a 2-car attached garage perfect for enjoying the peaceful surroundings or planning your next investment project. (id:50886)
Century 21 People's Choice Realty Inc.
49 - 289 Chapel Hill Drive
Kitchener, Ontario
WOW! PERFECT FOR FIRST-TIME BUYERS, SMALL FAMILIES, NEW IMMIGRANTS, OR INVESTORS! Discover this pristine, newly built lower-level one-story unit Recently painted. Featuring 2 bedrooms and 1 bathroom, its crafted by Crescent Homes with quality upgrades and a smart, functional layout. Enjoy low-maintenance Luxury Vinyl Plank flooring, a modern kitchen with quartz countertops and stylish cabinetry, and the convenience of an in-unit washer and dryer. Includes one designated parking space. Located near schools with quick access to Hwy 401 for easy commuting. Condo fee covers exterior upkeep, snow removal, landscaping, private garbage collection, and common area maintenance. Just 5 km from Conestoga College and the new Amazon Fulfillment Center an ideal blend of comfort, convenience, and investment potential! (id:50886)
Homelife/miracle Realty Ltd
G212 #8 - 450 Hespeler Road
Cambridge, Ontario
Brand new contemporary office space located in the Business District of Cambridge tailored for professionals such as accountants, lawyers, insurance brokers, mortgage brokers, immigration consultants, financial advisors, real estate agents, and among others. The office comes equipped with a desk, chairs, a TV, wireless charging ports, WI-FI, includes a kitchenette and bathroom. Located Just South Of 401. Moments Away From Cambridge Centre Indoor Shopping Mall. This intersection sees approx. an average of 50,000 cars daily. (According to Region of Waterloo). Giving this plaza great exposure for your business! (id:50886)
Pontis Realty Inc.
2130 Robertson Road
Ottawa, Ontario
We have an exciting opportunity for prime retail space in a bustling commercial retail plaza located at 2130 Robertson Rd, Ottawa. This sought-after location is situated right next to popular establishments such as McDonalds, Canadian Tire, Tim Hortons, Rexall, Hyatt hotel, and FreshCo. Approx 1728 sq ft space available. Key Highlights:* High foot traffic from neighbouring businesses* Large, free, 100+ space parking lot* Excellent visibility with approximately 50,000 cars passing by daily. Easy access to public transportation, the 417 highway, and main arterial routes including Robertson Rd and Moodie Dr. The immediate surrounding area has over 32,000 households.If youre looking to establish or expand your business in a vibrant retail environment, this is the perfect opportunity for you. Dont miss out on this fantastic chance to secure a prime retail space. *For Additional Property Details Click The Brochure Icon Below* (id:50886)
Ici Source Real Asset Services Inc.

