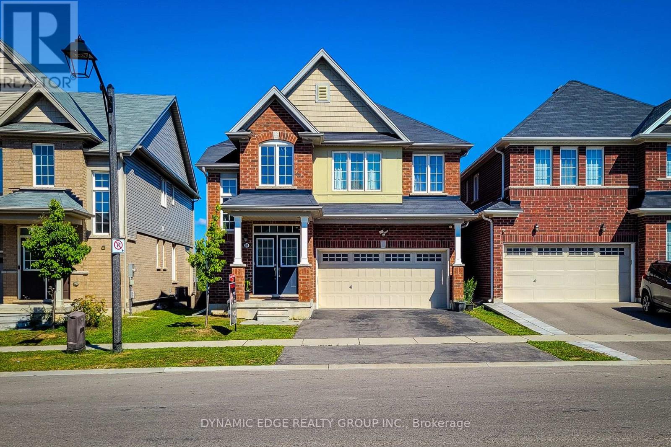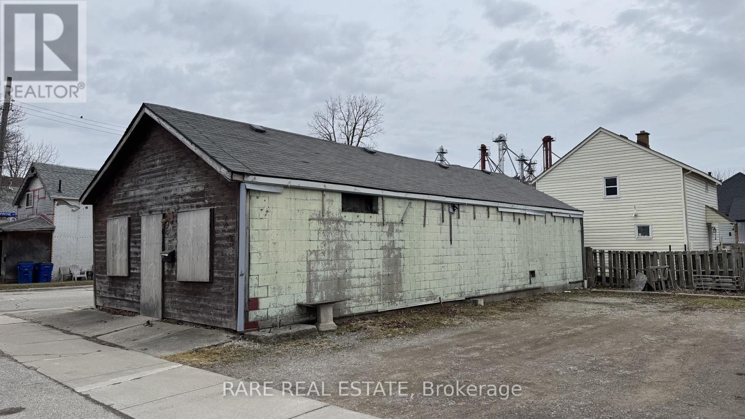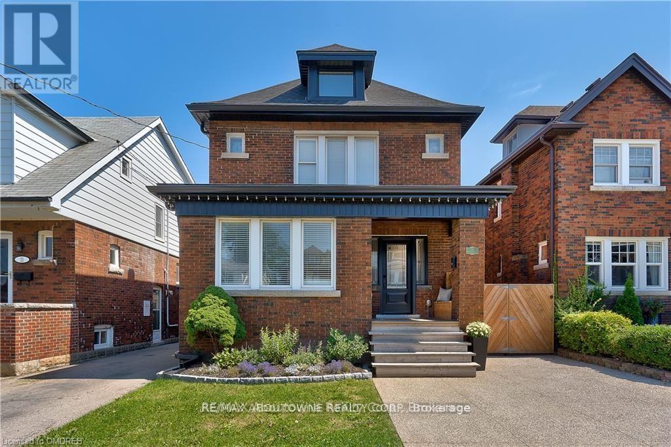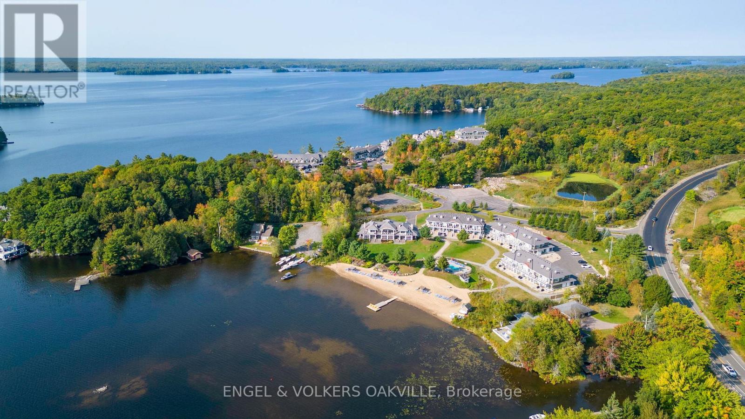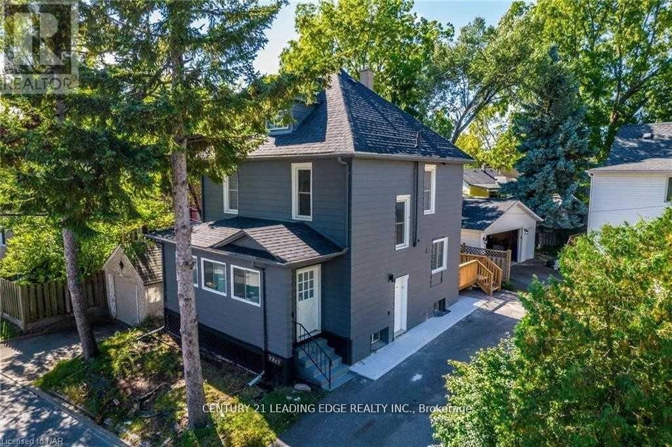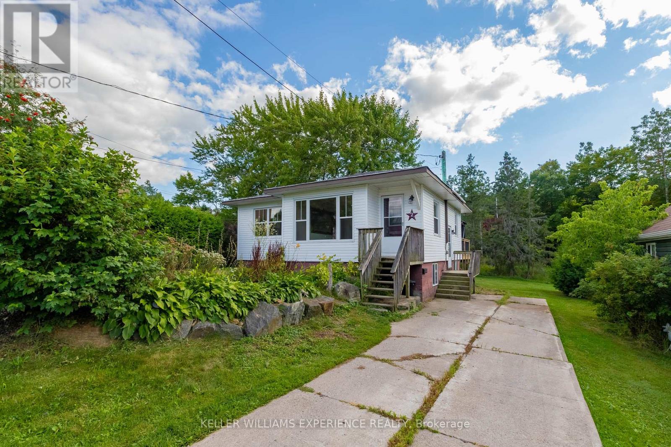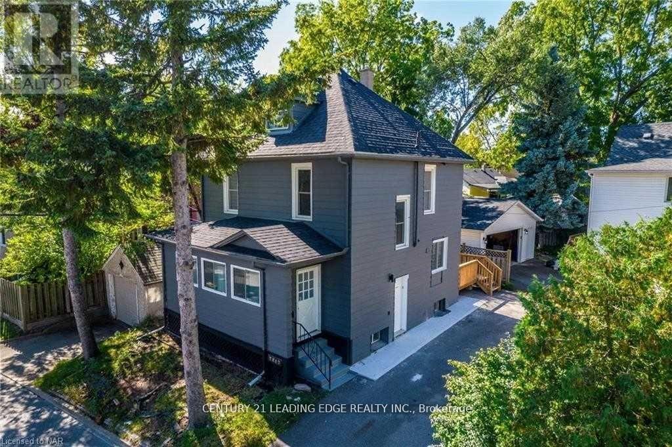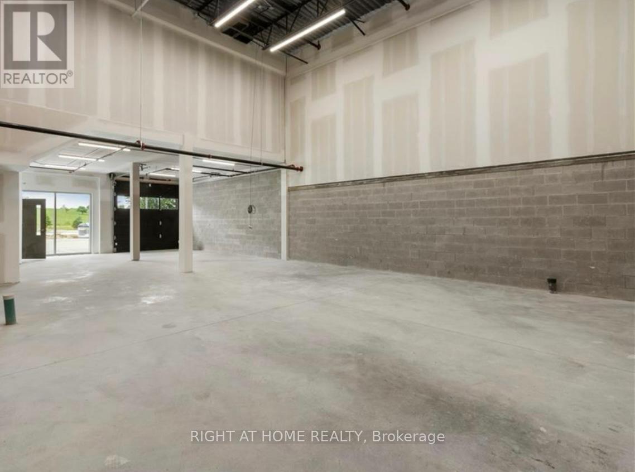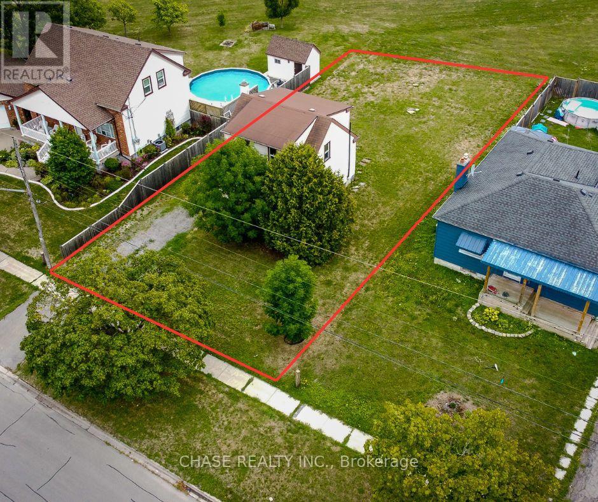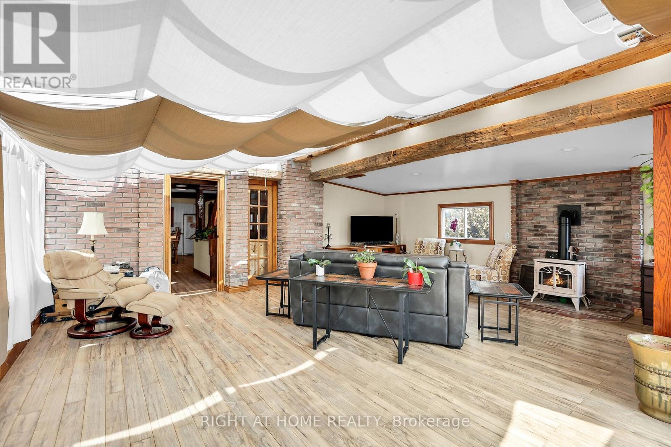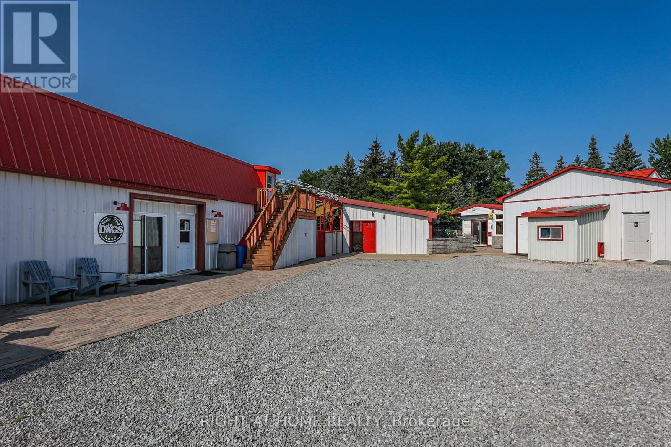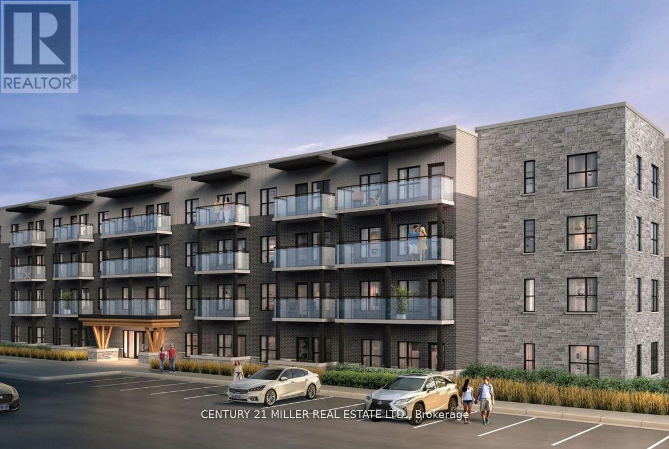84 Longboat Run W
Brantford, Ontario
Welcome To This Beautifully Maintained 4-Bedroom, 3.5-Bathroom Home, Offering The Perfect Blend Of Comfort, Luxury, And Functionality. Featuring Two Ensuites, This Spacious Property Is Ideal For Growing Families Or Those Who Value Extra Privacy And Convenience. Step Inside To A Stunning Kitchen Equipped With Sleek Granite Countertops, A Stylish Backsplash, And Top-Of-The-Line Stainless Steel Appliances. The Open-Concept Layout Boasts 9-Foot Ceilings And Rich Hardwood Floors Throughout The Main Level, Creating A Bright, Airy, And Inviting Atmosphere. An Elegant Oak Staircase Leads To Generously Sized Bedrooms, Each Designed To Provide Ample Space For Family And Guests. The Home Also Includes A Legal, Finished Basement With Separate Meter Featuring 2 Bedrooms, 1 Bathroom, And A Full Kitchen, With A Separate Side Entrance Perfect For Extended Family, Rental Income, Or A Private Guest Suite. Situated On A Premium Lot Backing Onto A Serene Pond And Green Space, This Property Offers Privacy And Scenic Views. Enjoy The Convenience Of Direct Garage Access Into The Home For Added Comfort And Security. Ideally Located In The Sought-After, Family-Friendly Community Of West Brant, You're Just Minutes Away From Schools, Hospitals, Grocery Stores, Banks, Restaurants, Parks, And Walking Trails. This Is A Rare Opportunity To Own A Luxurious Yet Practical Home In A Well-Connected Neighborhood. Don't Miss Out Make This Exceptional House Your New Home Today! (id:50886)
Dynamic Edge Realty Group Inc.
280 Park Street
Chatham-Kent, Ontario
The Most Affordable Property in All of Chatham-Kent! Opportunity knocks at 280 Park St, Chatham the cheapest property in all of Chatham-Kent! Whether you're an investor, first-time homebuyer, or business owner, this versatile bungalow offers incredible potential. Currently vacant and ready for immediate possession, this property is zoned commercial but has been previously used as a residential home and can be easily rezoned back if desired. Featuring 3 bedrooms, an open-concept living, dining, and kitchen area, this home provides a functional layout that suits both residential and business needs. Located in the heart of Chatham, this is an excellent opportunity to own a budget-friendly property with flexible zoning options. Whether you're looking for an affordable home, an income property, or a commercial space, this one wont last long! Don't miss out schedule a viewing today! (id:50886)
Rare Real Estate
23 Ottawa Street S
Hamilton, Ontario
South of Main St. Short walk to Gage Park, Hamilton children's museum, Rosedale Tennis &Roselawn bowling. Hardwood Floors, gumwood trim and stained glass windows. Both kitchens upgraded with granite counters, backsplash, updated appliances. Lower level features Nanny/Granny suite with sep entrance. Updated gas boiler heating, windows, roof. Beautiful fenced rear yard with patio. Private side drive parking. Walk to Ottawa street shops ,restaurants and market. This rental includes the entire house. (id:50886)
RE/MAX Aboutowne Realty Corp.
C - 103 - 1869 Muskoka Road 118 W
Muskoka Lakes, Ontario
Don't miss out on this stunning 2-bedroom, 2-bathroom condo at the prestigious Touchstone Resort on Lake Muskoka! Perfect for families and pet owners, this property allows owners to bring their pets. The unit comes fully furnished with a modern kitchen, offering the ideal Muskoka living experience without the hassle of maintenance. With a back deck steps away from the pool and Lake Muskoka, this condo is a full ownership unit that requires placing it in the rental pool for 8 weeks, with only two weeks needed between May and September. This is your opportunity to own a piece of paradise near the sandy beach on Lake Muskoka. The 2-bedroom unit is an ideal spot to enjoy breathtaking sunsets and a maintenance-free getaway. Take advantage of amenities such as an infinity pool, hot tub, Touch Spa, fitness room, tennis courts, and a beach with an additional pool and hot tub. Enjoy non-motorized water toys while experiencing the best of Muskoka living. Prepare meals in the fully equipped modern kitchen or dine at the on-site Touchstone Grill restaurant or nearby establishments in Bracebridge or Port Carling. Whether you're jumping off the docks, relaxing on the beach, or exploring the lake with a kayak or paddleboard, you'll always have a view of the sparkling Lake Muskoka, creating lasting memories in the stunning Muskoka Lakes area. (id:50886)
Engel & Volkers Oakville
5595 Wesley Place
Niagara Falls, Ontario
Welcome to this meticulously renovated detached home, nestled on a spacious corner lot in a highly sought-after, family-friendly neighborhood. Offering a perfect blend of modern luxury and timeless charm, this property is the ideal setting for both comfortable living and effortless entertaining. Inside, the contemporary design with high-end finishes and custom details match perfectly with the expansive open-concept layout. The home's large windows allow ample natural light while maintaining privacy. You will love the generously sized 3 bedrooms and 4 bathrooms. The inviting backyard provides an ideal setup for hosting family and friends. Situated next to a well-regarded school, this home is perfect for growing families. Enjoy the best of both worlds with easy access to all the major attractions of Niagara Falls, including the world-famous Falls, entertainment venues, dining, and shopping. Perfect for families or investors! This home would make a great rental property for its strategic location! Seller is willing to sell with furniture if the buyer desires. Turnkey property!! All new - 2022; roof, central air, furnace, windows, window coverings, plumbing, electrical, and wiring. 2023; main drain. (id:50886)
Century 21 Leading Edge Realty Inc.
2 Meadow Street
Parry Sound, Ontario
Charming Bungalow with In-Law Suite Potential! Welcome to this well-kept bungalow offering both comfort and opportunity. The main level features a bright and spacious living room with an electric fireplace, gleaming hardwood floors, and a large bay window that fills the space with natural light. The second bedroom has been converted into a formal dining room (easily converted back if desired), and the main floor also includes a generous primary bedroom and a 4-piece bathroom. The large kitchen is a chefs delight with ceramic tile floors, a gas stove, ample cabinet space, a pantry, and a walkout to a private rear deck with gazebo perfect for entertaining or relaxing outdoors. The lower level, with a convenient separate entrance, is partially finished and full of potential. It offers a large recreation room, a bedroom, a 5-piece bathroom, and a dedicated laundry area. With the right finishing touches, this level could easily be transformed into a full in-law suite, ideal for multi-generational living or income-producing potential. This property truly combines comfort, versatility, and opportunity whether you're looking to downsize, or a first-time home buyer looking to enter the market. This community thrives year-round offering marinas and water activities along the 30,000 Islands, golf, hockey rinks, a touch of hometown pride at the Bobby Orr Hall of Fame and community events. With big-name retailers, local eateries, top-notch schools, and solid transit connections just a short drive north of Toronto, everything you need is close by. (id:50886)
Keller Williams Experience Realty
5595 Wesley Place
Niagara Falls, Ontario
Accepting Short-Term Stays! Fully Furnished! Welcome to this meticulously renovated detached home, nestled on a spacious corner lot in a highly sought-after, family-friendly neighborhood. Offering a perfect blend of modern luxury and timeless charm, this property is the ideal setting for both comfortable living and effortless entertaining. Inside, the contemporary design with high-end finishes and custom details match perfectly with the expansive open-concept layout. The home's large windows allow ample natural light while maintaining privacy. You will love the generously sized 3 bedrooms and 4 bathrooms. The inviting backyard provides an ideal setup for hosting family and friends. Situated next to a well-regarded school, this home is perfect for growing families. Enjoy the best of both worlds with easy access to all the major attractions of Niagara Falls, including the world-famous Falls, entertainment venues, dining, and shopping (id:50886)
Century 21 Leading Edge Realty Inc.
12 - 587 Hanlon Creek Boulevard
Guelph, Ontario
Brand New flex commercial unit 12 approximately 2248 Sq ft for Sale in South Guelph's Hanlon Creek Business Park. 587 Halon Creek is few minutes from Highway 401 . This Unit cross street to Downey road & Hanlon creek Blvd. This units is newly built and have the tendency for most of the business opportunities. These units are equipped with 200 AMP, 600 Volt electric Service. If someone interested in two adjacent Units 12 can be combined. (id:50886)
Right At Home Realty
107 Saint George Street
Welland, Ontario
Welcome to this charming 1.5-storey family home, perfectly located on a quiet street in a mature Welland neighbourhood. Offering 3 comfortable bedrooms, 1 full bathroom, and a large, private lot, this home is ideal for families, first-time buyers, or investors. This tidy property features RL2 Zoning, a functional layout, bright living spaces, and an unfinished basement offering great storage or future potential. Enjoy a generous backyard, perfect for outdoor activities, gardening, or entertaining. Located close to schools, parks, shopping, and public transit, this is a great opportunity to own in a convenient, family-friendly area. (id:50886)
Chase Realty Inc.
1027 Niagara Stone Road
Niagara-On-The-Lake, Ontario
Experience a property that earns, entertains, and enchants, all from one iconic address on the Niagara Wine Route. This address pairs peaceful rural charm with swift reach to boutiques, dining, theatres, and major highways. Inside, every detail speaks quality: an eight-year-old Hygrade steel roof, three inviting gas fireplaces, and immaculate finishes throughout. The main level showcases two generous bedrooms, while ups.tairs reveals a self-contained suite boasting its kitchen, bedroom, and lounge. ideal for in-laws, tenants, or Airbnb guests. An all-glass four-season sunroom invites year-round relaxation, and outside, a 35x70 concrete-based rink converts effortlessly from hockey to pickleball, markets, or soirees. Creators and entrepreneurs will value two serious workshops: a 24x32 heated, and a sprawling 25 75 two-storey facility ready for studio, inventory, or collector cars. For unforgettable gatherings, head to the 20x12 entertainment bar with running hot-cold water. High-efficiency heat pumps supply economical climate control to every structure, unlocking limitless four-season possibilities. Each building is insulated, delivering effortless ove, efficiency, and peace of mind daily. Imagine launching an art gallery, craft brewery, wellness retreat, fitness hub, specialty retail, or tech lab, all from your own picturesque homestead, minutes from world-class vineyards and the Shaw Festival. The licensed second-floor Airbnb already generates income; expand or rebrand as desired. Whether youre a multigenerational family, remote professional craving space, or visionary investor seeking a live-in business headquarters, this rare property delivers unmatched flexibility, character, and curb appeal. Estate-like grounds, sweeping vineyard vistas, and a sought-after NOTL address ensure lasting value and effortless resale. Opportunities of this calibre seldom surface. Book your private tour today and experience the lifestyle only 1027 Niagara Stone Road can offer (id:50886)
Right At Home Realty
1027 Niagara Stone Road
Niagara-On-The-Lake, Ontario
Command your agri-tourism or specialty-manufacturing enterprise from this income-engineered holding on Niagaras famed Wine Route. The fully serviced 1.3-acre site features a licensed Airbnb suite, two heated industrial workshops, a 35 70 ft concrete arena primed for sports or ticketed events, and a pavilion ideal for tastings or gallery retail. Fibre internet, and high-efficiency heat pumps in every structure keep overhead low while enabling multi-tenant leasing. Rural A zoning a wide array of agricultural and tourist-oriented usesperfect for a craft winery, distillery, wellness retreat, or e-commerce fulfilment hub (Buyer to confirm use with Town). Minutes to Old Town, QEW, and the U.S. border, 1027 Niagara Stone Road delivers visibility, versatility, and unmatched upside in Canadas premier wine destination. Book your confidential tour today and unlock its full profit potential. (id:50886)
Right At Home Realty
414 - 1201 Lackner Place
Kitchener, Ontario
New Corner Condo with Breathtaking Forest Views with 2 Bedrooms and 1 Bath and a Wrap-Around Balcony.This bright and modern 2-bedroom corner unit offers the perfect blend of comfort, style, and convenience. Located in a newly built condo community, this apartment boasts expansive windows that flood the space with natural light and offer unobstructed views of lush greenspace and ravine, a rare find!Step into a spacious open-concept layout featuring a wrap-around balcony, perfect for morning coffee or evening relaxation, a sleek kitchen with stainless steel appliances, quartz countertops, and a breakfast bar. Large living and dining areas designed for easy entertaining. Two generously sized bedrooms with ample closet space. A modern 4-piece bathroom and in-suite laundry room for added convenience.Extras include one parking space and a storage locker, plus access to fantastic building amenities like a party room and bike storage. Ideally situated close to highways, shopping, public transit, schools, and more, this is a fantastic opportunity for first-time buyers, downsizers, or investors looking to get into one of Kitcheners most desirable new developments.Dont miss your chance to live in style with nature at your doorstep! (id:50886)
Century 21 Miller Real Estate Ltd.

