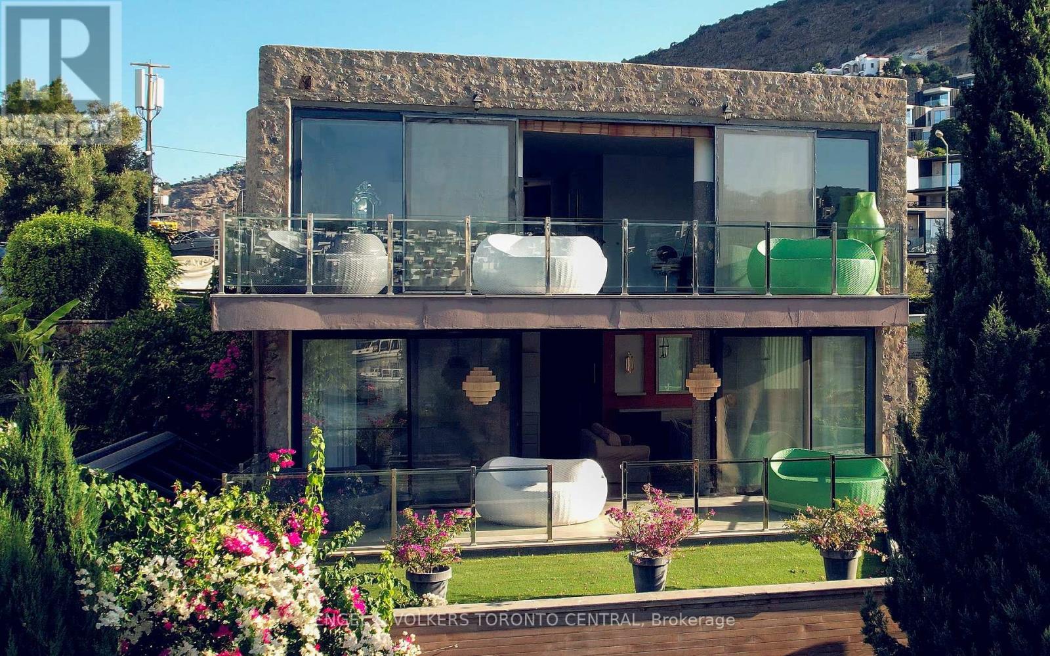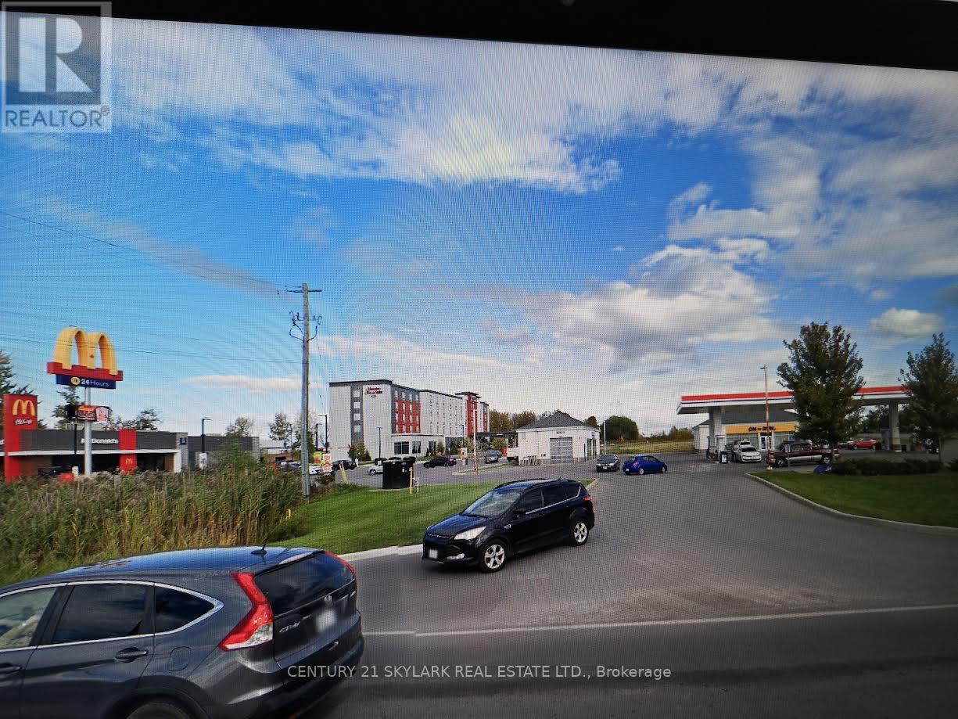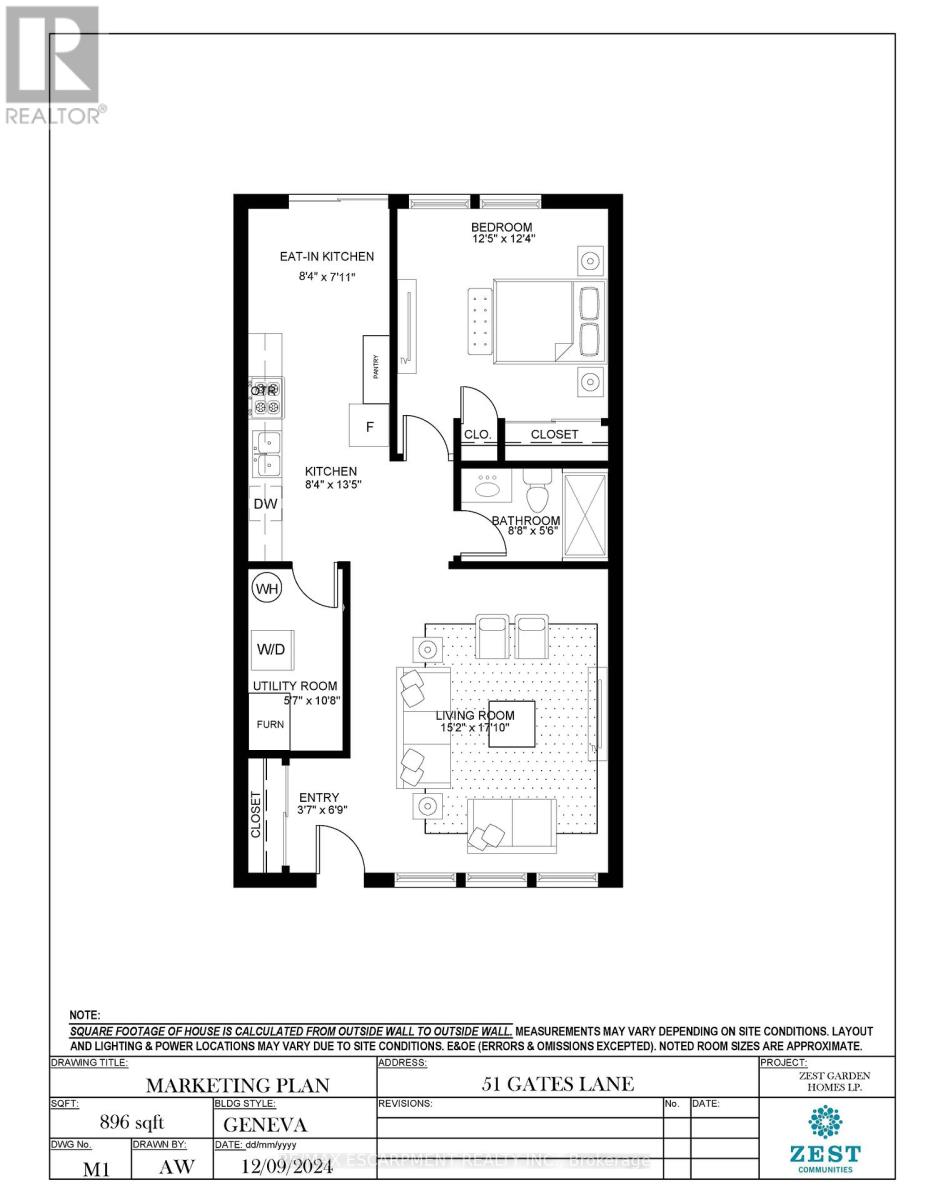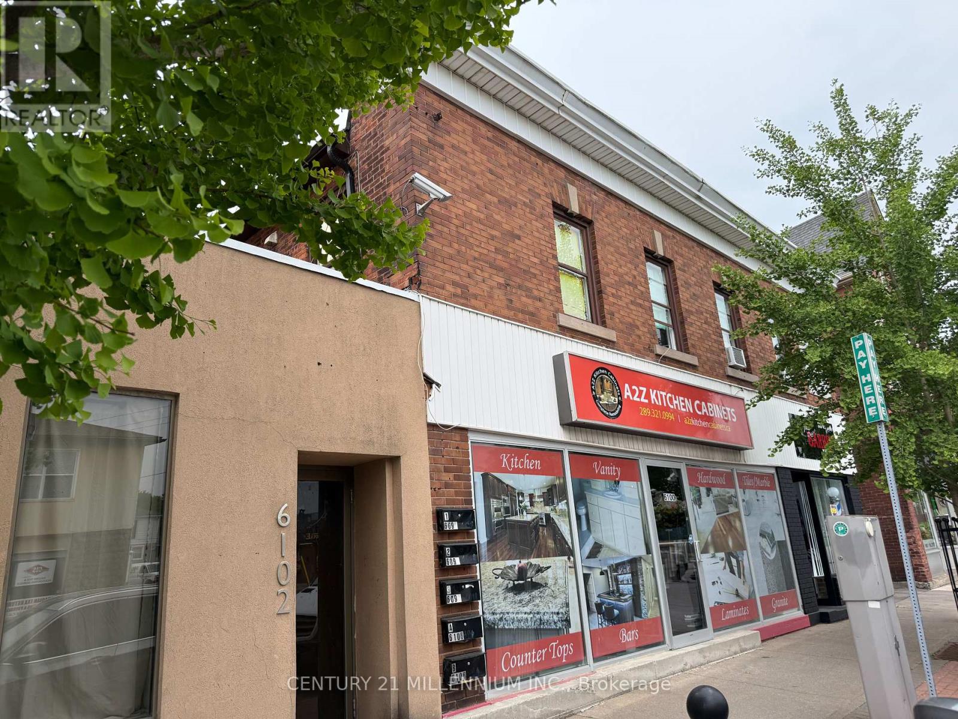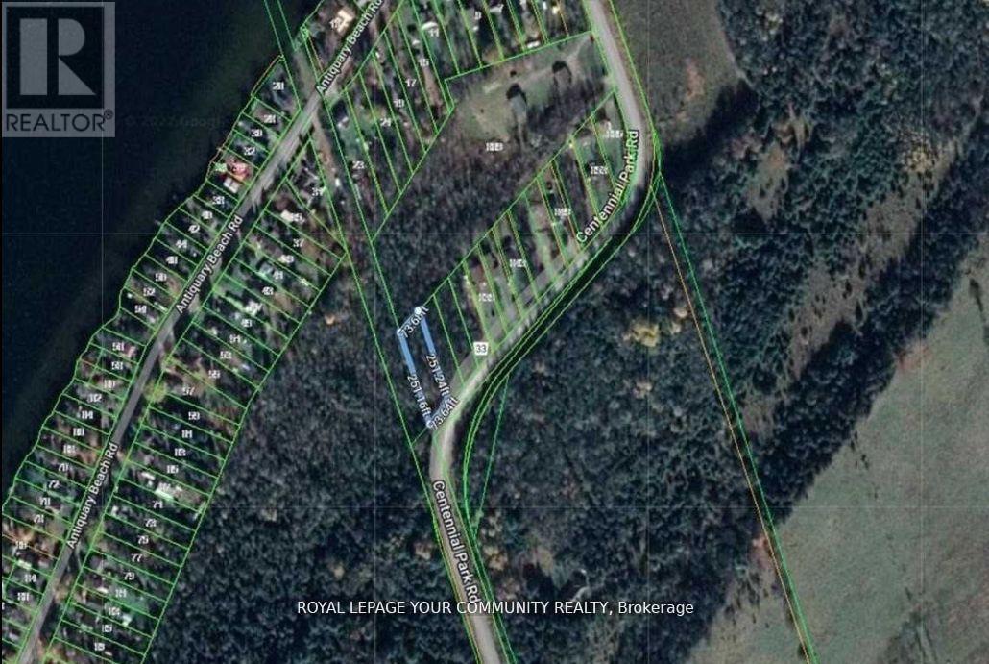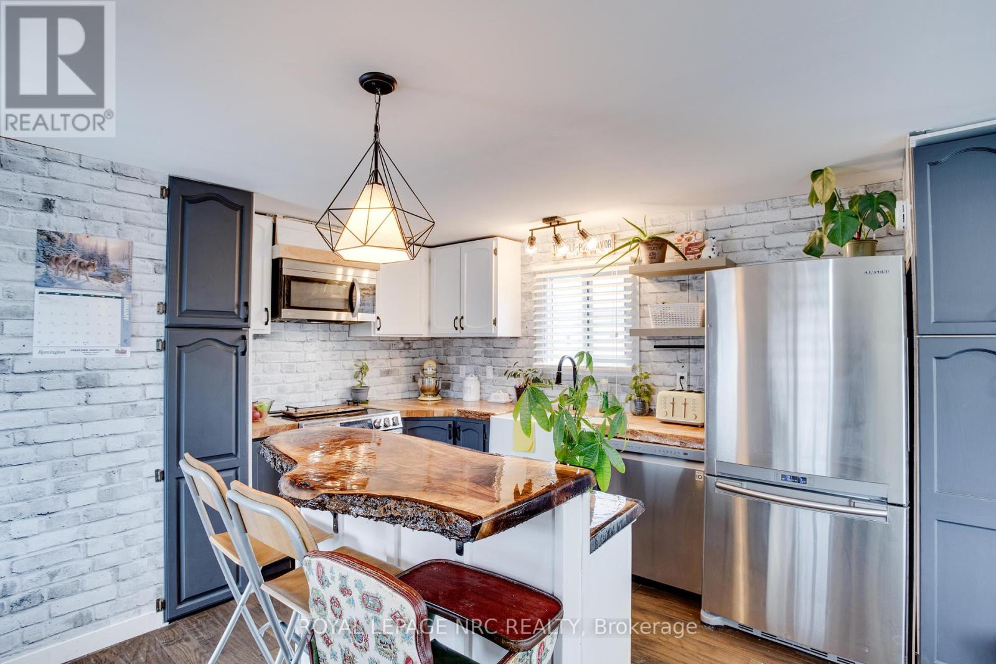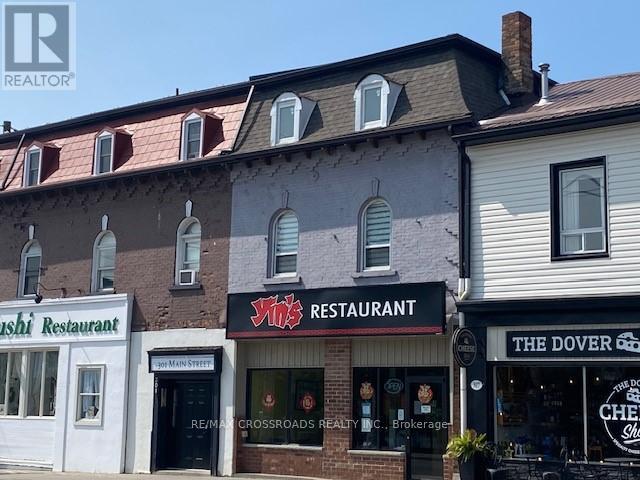3 - 24 Advance Avenue
Greater Napanee, Ontario
Versatile Warehouse Space for Rent in Napanee's Business Park! Combine this unit with one of the office suites at the front of the building to create a customized space that meets your business needs. +/-8000 SF of warehouse space with flexibility to suit your business needs- 4 drive-in truck doors for easy loading and unloading- Radiant gas heat and 16' foot ceiling height for comfortable working conditions- Compressed air system for efficient operations- Ample outdoor parking and customer entrance with small office component- Security fencing options for added security- Prominent Pylon sign visibility from Centre St. to showcase your business. (id:50886)
Homelife/diamonds Realty Inc.
Terrace Suite - 0 Tiklicik Bay, Gokcebel Mah, Sendogan Cad
Turkiye, Ontario
Discover the pinnacle of luxury living on the Turkish Riviera. Yalikavak, on the sun-drenched Bodrum Peninsula, seamlessly blends timeless Aegean charm with unparalleled modern sophistication. Imagine: Mornings with panoramic sea views, afternoons strolling through the world-class Yalikavak Marina with its designer boutiques and Michelin-star dining, and evenings savoring exquisite cuisine under a starlit sky. From Toronto, escape to a lifestyle of elegance and tranquility. This breathtaking waterfront villa is chic & contemporary, offering unrivalled Sea & Marina Views, Access to World-Class Amenities, Proximity to Vibrant Culture & Nightlife and Exceptional Experiences. Don't just visit Yalikavak, live it. (id:50886)
Engel & Volkers Toronto Central
Ground Floor Suite - 0 Tiklicik Bay, Gokcebel Mah, Sendogan Cad
Turkiye, Ontario
Experience the perfect harmony of authentic Turkish culture and modern luxury. Yalikavak boasts the renowned Yalikavak Marina: A hub for luxury, dining, and leisure. Explore cobbled streets, local markets, and traditional eateries in the charming old town. Stunning Beaches & Natural Beauty to enjoy with crystal-clear waters and breathtaking sunsets. A sought-after location for discerning travelers. Whether you're seeking a serene haven, a vibrant vacation escape, or a smart international locale, Yalikavak delivers. From Toronto to the Turkish Riviera, your next adventure begins here. (id:50886)
Engel & Volkers Toronto Central
808 Bell Boulevard W
Belleville, Ontario
GAS STATION, CONVENIENCE STORE AND CARWASH CORNER LOT.NET NET NET LEASE.PROPERTY IS 8 YEAR OLD.LEASED TO VERY REPUTABLE COMPANY. (id:50886)
Century 21 Skylark Real Estate Ltd.
208 - 19 Summer Village Lane
Prince Edward County, Ontario
Welcome to 19 Summer Village Lane, located at the end of the quiet lane with a lake view from the porch. This beautiful detached bungalow style condo backing onto the woods has 2 bedrooms plus a loft with Floating Stairs & 2 full baths and great outdoor space to enjoy the season. Screened-in porch facing west, perfect for watching the sunset over the lake. The primary bedroom features a 3-piece ensuite with a standup shower and the main with 4-piece bath. The cottage comes fully furnished and is move-in ready. This property includes private two-car tandem parking. This gated community comes with a family pool, playground, and sports amenities - including tennis, basketball, bocce, and pickleball, the adult pool, gym, scheduled yoga and Pilates classes, the Owners Lodge, and 1500 feet of waterfront with canoes, kayaks, and paddleboards. Walking trails, a dog park, a putting green, and a lakeside patio round out the resort experience. Open from April to October. This cottage has been used very rarely. You can join the rental program or manage your short-term rentals if desired. Just minutes from Sandbanks, wineries, and all that Prince Edward County has to offer. Easy Turnkey accommodation. (id:50886)
Royal LePage Ignite Realty
51 Gates Lane
Hamilton, Ontario
Welcome to this beautifully renovated 1 Bedroom bungalow in the exclusive 55+ gated community of St. Elizabeth Village. This soon-to-be completed home offers a blend of modern design and comfortable living. Step inside and experience the freedom to fully customize your new home. Whether you envision modern finishes or classic designs, you have the opportunity to create a space that is uniquely yours. The nearby health centre offers top notch amenities, including a gym, indoor heated pool, and golf simulator, and more while having all your outside maintenance taken care of for you! Furnace, A/C and Hot Water Tank are on a rental contract with Reliance (id:50886)
RE/MAX Escarpment Realty Inc.
61 - 580 Beaver Creek Road
Waterloo, Ontario
WELCOME TO GREEN ACRES PARK, a seasonal community just outside Waterloo and minutes from St. Jacobs Farmers Market. This well-maintained 2-bedroom, 1-bathroom double wide park model home offers an open-concept living space, featuring a covered rear deck, front porch and parking for two with annual park fees of $9,890 + HST for 10-month use, park closed Jan.-Feb. This is an ideal retreat for Snow Birds looking to escape the worst of winter while enjoying an active and vibrant community. This location is ideal in the park as it is close to the amenities the park has to offer including spacious 3000 sq. ft. recreation hall, sparkling heated swimming pool & 2 hot tubs, playground & play equipment, extensive floral gardens throughout, horseshoes, volleyball, badminton, basketball net, games room with billiards, ping pong, TV lounge, catch and release fishing pond. It is a pet friendly park with some restrictions of course and a has a fenced in dog area. Must be seen to be appreciated! (id:50886)
Peak Realty Ltd.
6102 Main Street
Niagara Falls, Ontario
Small Commercial unit for lease located within walking distance To The busiest Street. Close to high-traffic areas. Great Exposure And Very Close To The Falls Attractions. Stable Customer Flow. Great Opportunity To start your own business or any kind of office, nail spa, accountant or any other office or retail. CLOSE TO MANY AMENITIES. This is approximately 300 sq.ft. the main including one full washroom. CAN BE USED FOR MANY TYPES of Retail or office.The property is in a convenient location. Gross monthly rent includes Gas and water. Annual Escalations In Net Rent Required. The tenant has to pay for Hydro, phone and internet. Minimum 2 to 5-year lease. (id:50886)
Century 21 Millennium Inc.
831 Centennial Park
Kawartha Lakes, Ontario
This buildable lot in Kawartha Lakes offers the perfect opportunity to create your dream home or cottage, just 3 km from a convenient boat launch on Canal Lake. Enjoy easy access to the water for boating, fishing, and relaxation without the cost of waterfront taxes. Located in a rapidly growing neighborhood, this property promises rising property values and a vibrant community. Its an ideals pot for those seeking a peaceful retreat or a smart investment. The land is surrounded by nature, with nearby woods for quiet walks and endless outdoor adventures. The property features an unopen road allowance on its west side, hydro service is available, and while there's no existing driveway, the lot is ready for development. Don't miss your chance to own a piece of paradise in Kawartha Lakes, where the lifestyle is unmatched and the possibilities are endless! **EXTRAS** Unopen road allowance going down the west side of the property. Hydro serviced property but no existing driveway in place. (id:50886)
Royal LePage Your Community Realty
297 - 241 St. Paul Street W
St. Catharines, Ontario
Affordable Living in a Prime St. Catharines Location! This stylishly updated 2-bedroom, 1-bath home offers just under 1000 sq. ft. of modern comfort in one of St. Catharines most convenient locations. Just minutes to downtown, the hospital, shopping, restaurants, and more, you'll love the ease of living in this well-connected community. Step inside to a bright, open-concept layout featuring a fully updated kitchen with a center island and a custom live-edge countertop perfect for both casual meals and entertaining. Recent upgrades throughout the home include newer shingles, furnace, hot water heater, drywall, lighting, and contemporary flooring. The remodeled bathroom boasts a walk-in shower, while the spacious bedrooms offers plenty of space for queens sized beds. Enjoy outdoor living with a private 10' x 10' deck, a large fully fenced yard ideal for gardening or relaxing and parking for three on a paved driveway. Situated on one of the largest corner lots in the park, this home delivers both space and privacy in a quiet, friendly neighborhood. Whether you're a first-time buyer or looking to downsize, this is a fantastic opportunity to own an affordable, move-in-ready home in a high-demand area with lending options available to make it even more accessible. (id:50886)
Royal LePage NRC Realty
40 Main Street S
Norfolk, Ontario
Established Chinese-Western Restaurant with -prime Downtown Location. Well-known, long-standing Chinese-Western restaurant located in the heart of a busy commercial downtown area. This 80 seat restaurant enjoys strong foot traffic and a loyal customer base, with consistent business over the years. The property includes two large, self-contained residential units upstairs (one 6 bedroom and one 4 bedroom), offering excellent options for live-in owners or rental income. Ideal for entrepreneurs, family-run operations, or anyone looking to rebrand with a new restaurant concept. Whether you continue the current format or launch a fresh idea, this is a rare turnkey opportunity in a proven location. The owner's wants retire!! (id:50886)
RE/MAX Crossroads Realty Inc.
305 Main Street
Norfolk, Ontario
Fantastic opportunity to own a well-established Turnkey Chinese Restaurant with 4 bedroom Apartment in the Prime Downtown Port Dover, near Lake & Marina. This long-running business specializes in takeout, with simple operations that are easy to manage and ideal for family-run ownership. Main floor: fully equipped restaurant with commercial kitchen and loyal customer base-busy in both local and tourist seasons. Upper floors A spacious and self-contained Apt. occupying the 2nd & 3rd floors. Known for it's strong summer business with large numbers of USA tourists from Michigan., this is a rare opportunity to combine business and living in a vibrant lakefront town. (id:50886)
RE/MAX Crossroads Realty Inc.



