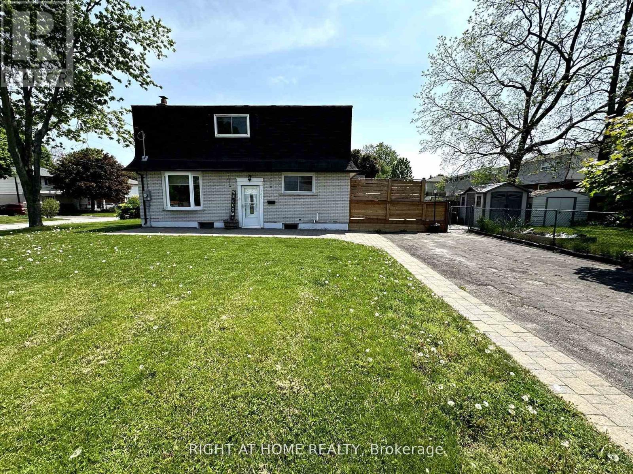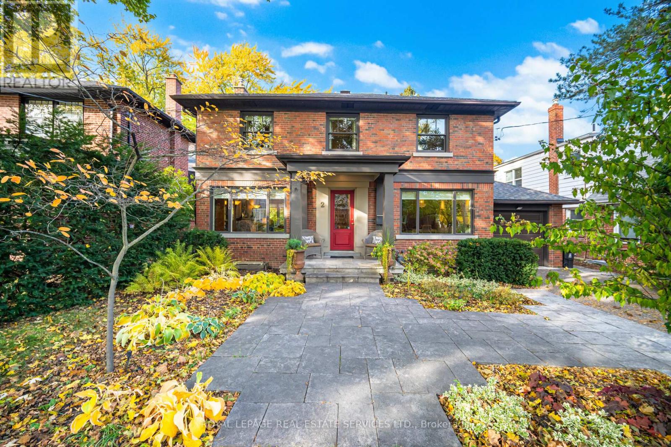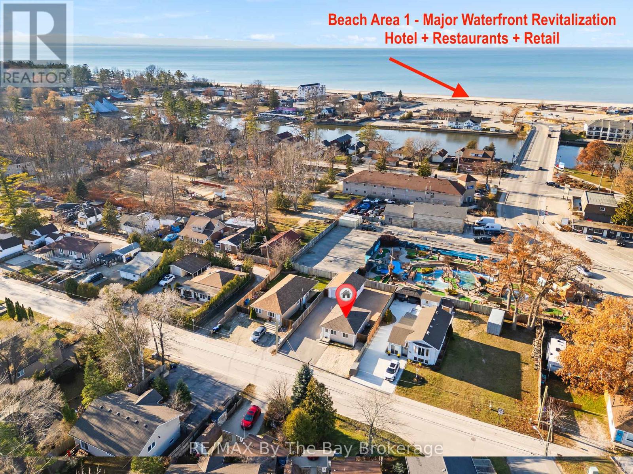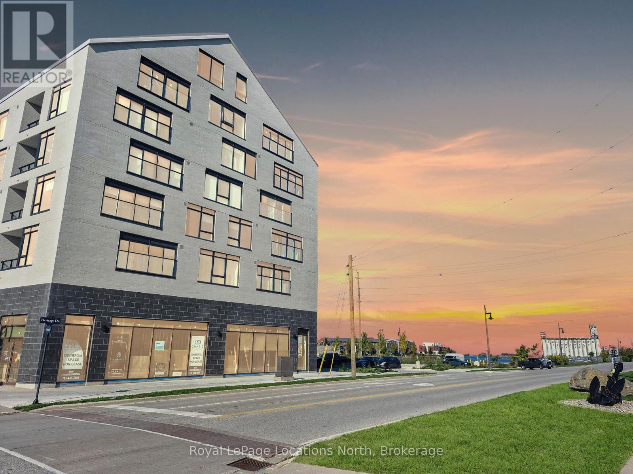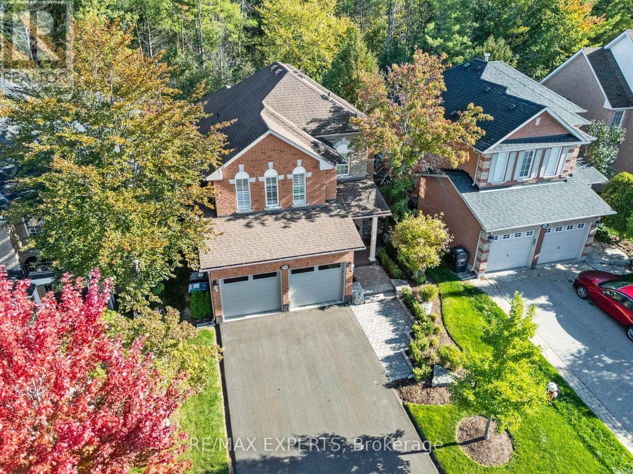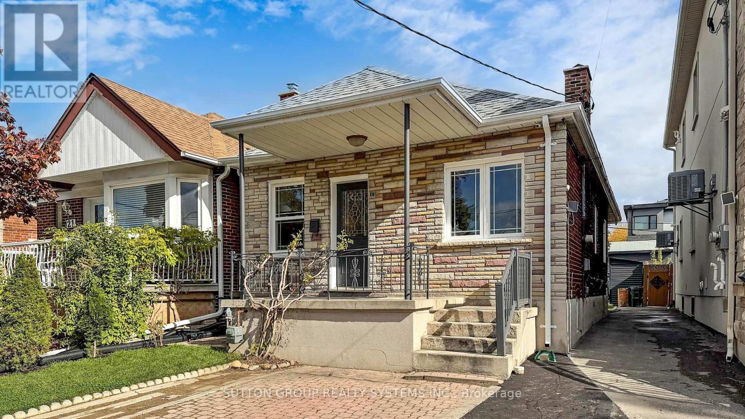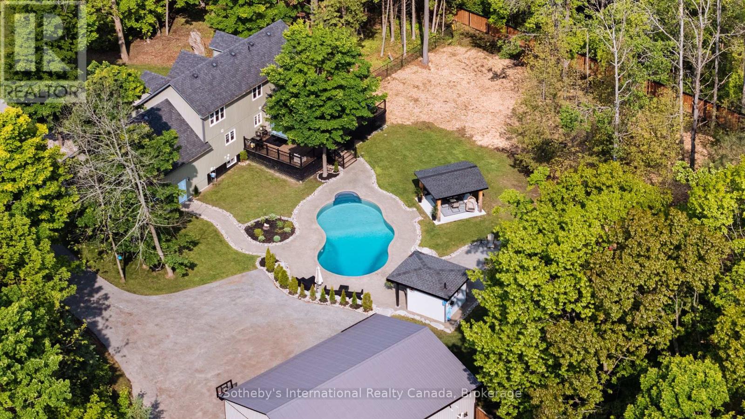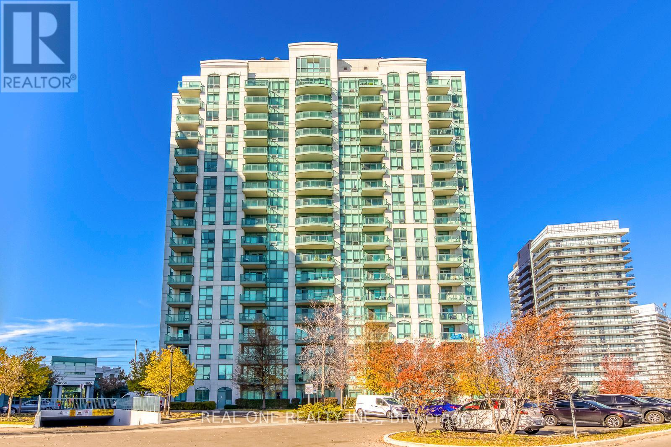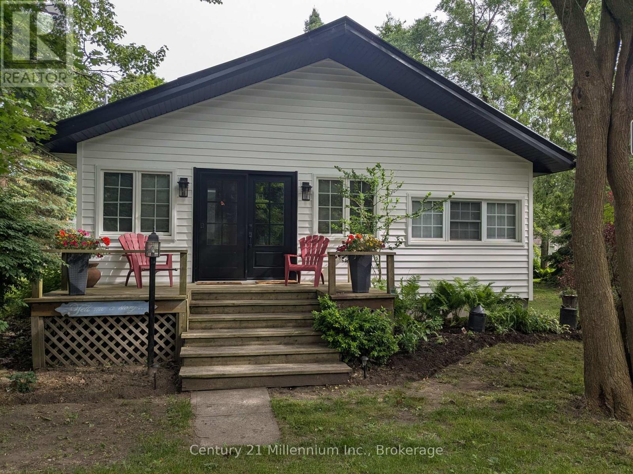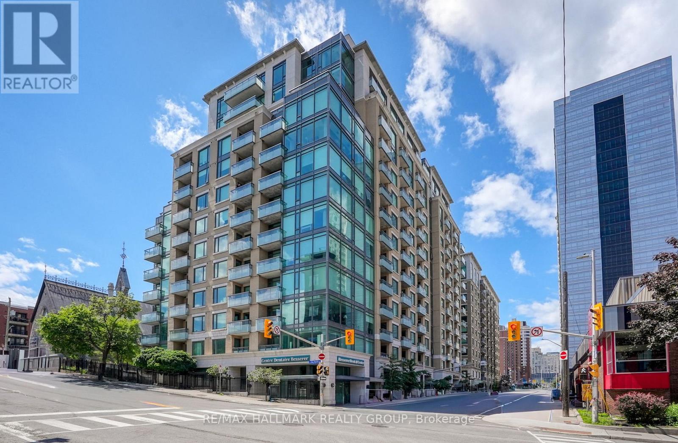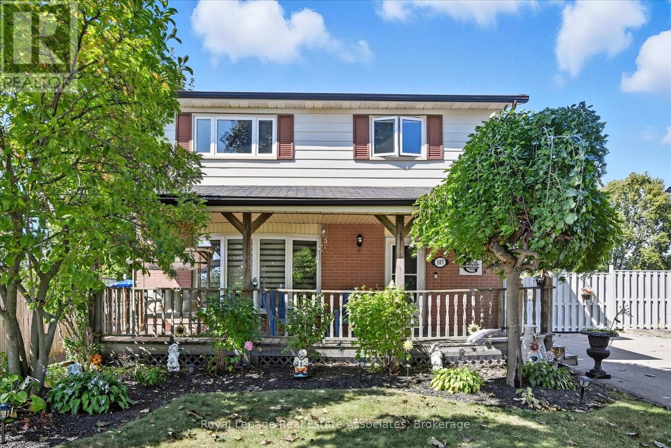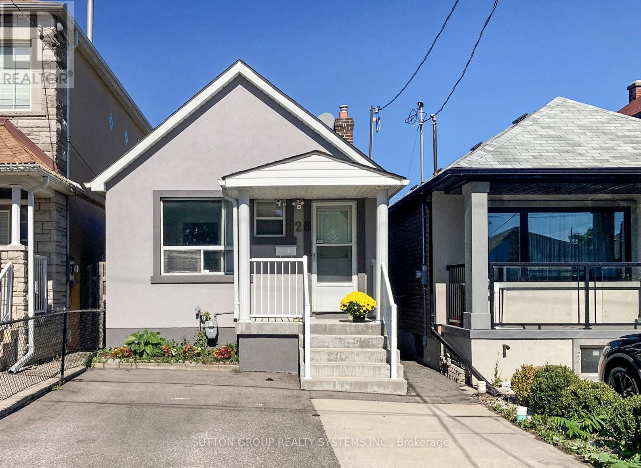166 Barkley Crescent
Oshawa, Ontario
Welcome To 166 Barkley. Move-In Ready. Offering You The Full House. This Home Offers 3 Bedrooms + 1 Bedroom In The Basement, 2 Full Bathroom, Parking for up to 4 Cars, And A Fully Fenced Backyard. Pride of Ownership is Evident throughout this home. One Bedroom, One Bathroom and a Recreation Room Are situated In The Basement. Tankless Water Heater Offers Unlimited Hot Water. Private Backyard Access. The backyard offers a large deck great for BBQ & entertaining, Yard area for some gardening or kids play area, and two sheds for storage. You will not be disappointed. (id:50886)
Right At Home Realty
2 Hartfield Court
Toronto, Ontario
On a beautiful, tree-lined street in the heart of Humbertown sits a home that simply feels right the moment you arrive. With its welcoming presence, generous layout, and a deep sense of warmth, this 3+1 bedroom home is ready to embrace its next family and all the memories they'll make here. Inside, the spaces are bright and inviting. The main floor features ample space and comfortable flow, with a light-filled living and dining area perfect for gatherings both large and small. The eat in kitchen looks out over the yard with easy access for outdoor parties or a quiet place to relax. A convenient powder room completes the main level.Upstairs, there are three generous bedrooms and a large family bath, offering space and flexibility for everyone. The finished lower level extends the home's possibilities, with a potential fourth bedroom, three-piece bath, and a welcoming recreation area. It's ideal for guests, hobbies, or cozy movie nights. Including the finished basement, this home has over 2,800 sq ft of living space. It's set on a spacious 50 x 140 ft lot, giving you room to breathe and grow. The fenced in backyard is beautifully landscaped and wonderfully private. It's a place where summer dinners stretch into evening and children can burn off energy before bed. An attached garage and private driveway add to the home's everyday ease and comfort.The location is exceptional. A short distance to top-rated schools, parks, shops, and transit, minutes from Humbertown Plaza and the scenic Humber River trails. This is a home that has been loved and cared for, and it shows. It's warm, welcoming, and full of promise. This Humbertown gem invites you to imagine what's next and to create the home you've always wanted. (id:50886)
Royal LePage Real Estate Services Ltd.
24 Glenwood Drive
Wasaga Beach, Ontario
Just steps from one of the most exciting transformations in Wasaga Beach! Beach Area 1 is undergoing a major multi-million-dollar redevelopment, including a premium hotel with upscale dining, spa, event facilities, and a vibrant Festival Square for year-round entertainment. A new mixed-use community with 150+ residential units and 30+ commercial spaces is also planned-making this location a prime opportunity for investors.One of this property's greatest advantages is its versatile zoning: it allows short-term rentals and an impressive range of commercial uses-ideal for a charming bed & breakfast, artisan bakery, medical office, catering kitchen, hospitality venture, restaurant, or even the addition of a second suite. The possibilities are truly endless in this rapidly developing pocket of Wasaga Beach.Inside, this cozy 2-bedroom, 1-bathroom bungalow is warm and inviting, updated with brand-new flooring, a new toilet, smart thermostat, and key mechanical upgrades that add long-term value. The roof, furnace, and electrical were all updated in 2012, and the furnace was professionally serviced in November 2025-offering peace of mind for years to come. The open-concept living room flows into the bright eat-in kitchen, featuring modern cabinetry, generous storage, and convenient access to the laundry room and backyard.Both bedrooms are comfortable and filled with natural light, with a well-designed family bathroom close by. Outside, the fully fenced yard features low-maintenance cobblestone surfacing-perfect for BBQs, campfires, or unwinding under the stars. A detached 23x19 shop with a man door adds incredible versatility for storage, hobbies, or a workshop.Don't miss this chance to own a flexible investment property in one of the highest-potential areas of Wasaga Beach-just a short walk to Beach 1 and the future waterfront redevelopment. This property is video monitored. (id:50886)
RE/MAX By The Bay Brokerage
322 - 31 Huron Street
Collingwood, Ontario
Stunning brand new Harbour House Condominium located in Collingwood. Just steps away from downtown Collingwood and scenic waterfront walking trails. This well-designed 1 bedroom condo offers 690 sq. ft. of living space along. The enclosed balcony encompasses 70 sq. ft and offers a side view of Blue Mountain. The condo is ready for immediate occupancy, and the rental price includes the furniture as shown. The suite boasts high-end finishes such as premium flooring, quartz kitchen countertops with a matching backsplash, built-in appliances including an over-the-range microwave and refrigerator. In-suite laundry. 4-piece bathroom with stone countertop and lavish bathtub. There is one designated underground parking space along with visitor parking available. Building amenities include bike storage, an exercise room, a pet wash area, and guest suites. It is conveniently located just a short distance from skiing, hiking, golfing, and fantastic restaurants in the downtown core of Collingwood. Annual Lease. Seeking an A+ Tenant. Utilities are not included. Available anytime. (id:50886)
Royal LePage Locations North
106 Castelli Court
Caledon, Ontario
Beautiful 4+1 bedroom detached home offering over 2,300 sq. ft. above grade. Features a formal dining room, open-concept kitchen with breakfast area, and a bright living room with vaulted ceiling and second-floor overlook. Enjoy privacy on a quiet court backing onto a treed ravine with no rear neighbours. Fully finished basement provides extra living and recreation space. Located within walking distance to top-rated elementary and high schools in Bolton North, and close to the community centre, parks, and all amenities. Tenants to pay all utilities per month. (id:50886)
RE/MAX Experts
19 Montcalm Avenue
Toronto, Ontario
Charming and fully renovated, this 3+3 bedroom, 4-bathroom bungalow offers a perfect blend of character and modern updates. Featuring 3 self-contained rental units, each with its own private entrance, this property is ideal for investors, first-time buyers, or multi-generational families. Enjoy the convenience of 3 kitchens and shared laundry area. The home also features all-new electrical wiring, new roof and a 8-foot ceiling basement fully underpinned and waterproofed, offering peace of mind and long-term structural integrity. New Duct work, new drains and back water valve. Located in a desirable neighbourhood close to schools, the new LRT, GO Station, public transit, parks, and amenities. Great income potential or live in one unit and rent out the others! Move-in ready and packed with value. Don't miss this opportunity! (id:50886)
Sutton Group Realty Systems Inc.
129 Bass Line
Oro-Medonte, Ontario
Welcome home to 129 Bass Line - where serene luxury and family comfort seamlessly blend. Set on nearly 1.8 lush acres, this spacious 5-bedroom, 3-bath residence offers 3,400 sq ft of bright, inviting living space. The thoughtfully designed interior features a spacious kitchen perfect for entertaining, an airy dining room, and an inviting living area anchored by a custom stone propane fireplace and soaring ceilings. Upstairs, retreat to the expansive primary suite, complete with a private ensuite and calming forest views. Step outdoors to your own personal resort: a heated saltwater pool, pool house with bar and bathroom, and a relaxing hot tub set seamlessly into the deck. The beautifully landscaped grounds include vibrant gardens, mature trees, and a tranquil natural pond - creating a peaceful escape. A cozy 4-season bunkie with electrical and WiFi offers flexible space for guests, hobbies, or remote work. Perfect for hobbyists, the impressive 1,200 sq ft workshop is equipped with in-floor heating, 200-amp service, and ample workspace. Fully fenced and secured by automatic gates, the property provides privacy and peace of mind. Ideally located in the coveted Marchmont school district, you're just steps from Bass Lake and minutes to conveniences. 129 Bass Line isn't just a home - it's a lifestyle. (id:50886)
Sotheby's International Realty Canada
1003 - 4900 Glen Erin Drive
Mississauga, Ontario
5 Elite Picks! Here Are 5 Reasons to Make This Condo Your Own: 1. Bright & Beautiful 895 Sq.Ft. Corner Suite Boasting 2 Bedrooms & 2 Baths Plus Fabulous Living Space with Large Windows Thruout! 2. Functional Galley-Style Kitchen with Modern Cabinetry, Quartz Countertops, Stylish Backsplash & Bright Breakfast Area with Large Window & Walk-Out to Open Balcony with Beautiful NE Views, Plus Lovely Combined Dining & Living Area with Floor-to-Ceiling Windows. 3. Generous Primary Bedroom with Large Window, W/I Closet & Modern 4pc Ensuite! 4. Good-Sized 2nd Bedroom with Large Window, Plus 4pc Main Bath & Convenient Ensuite Laundry Complete This Suite! 5. Fantastic Building Amenities Including Bright & Spacious Lobby, Indoor Pool, Fitness Centre, Party/Rec Room, Games Room, Rooftop Patio Area, Visitor Parking & More! All This & More! Includes 1 Underground Parking Space & Exclusive Storage Locker. LOCATION! LOCATION! LOCATION... Wonderful Central Erin Mills Location Across the Road from John C. Pallett Park & Within Walking Distance to Erin Mills Town Centre, Parks & Trails, Schools, Community Centre, Public Transit, Shopping, Restaurants & Many More Amenities... Plus Quick Access to Hwys 403 & 407 for Commuters & Travellers! (id:50886)
Real One Realty Inc.
19 Hastings Avenue
Tiny, Ontario
Updated charming three-bedroom, one bathroom home located steps from Woodland Beach. This home offers an open concept kitchen/dining/living room with a new gas fireplace for four season comfort. Enjoy the large, treed lot with perennial gardens. The street ends at the beach! The property includes a single car garage, a garden shed and two decks for entertaining and enjoying the breeze off the bay. This home has many upgrades including a new kitchen with quartz countertops (2021) new hardwood floors in living room (2021) new natural gas fireplace (2022) and new holding tank (2018) Plumbing updated and replaced (2023) Electrical updated (2023). New siding and soffit (2024). New insulation board under siding (2024) New fascia and eavestroughs (2024) New front and back doors (2024) Washer/dryer/dishwasher (never been used). Two driveways fronting on both Tiny Beaches Rd and Hastings Ave. Walking distance to shops and LCBO agency. Enjoy the Beach life! (id:50886)
Century 21 Millennium Inc.
406 - 238 Besserer Street
Ottawa, Ontario
Experience downtown living at its best in this bright and spacious 2-bedroom, 2-bath condo at 238 Besserer Street. Perfectly located steps from the ByWard Market, Rideau Canal, LRT, University of Ottawa, and the citys best restaurants and shops, this condo combines modern comfort with unbeatable convenience.The open-concept layout features large floor-to-ceiling windows that flood the space with natural light, complemented by hardwood floors and in-unit laundry for everyday ease. The contemporary kitchen is complete with stainless steel appliances, granite countertops, and a large island with seating - ideal for cooking, dining, and entertaining.Enjoy your morning coffee or unwind in the evening on your private balcony overlooking the lively downtown core. Both bedrooms are generously sized, with the primary suite offering its own ensuite bathroom for added privacy.The building offers premium amenities including an indoor pool, fitness centre, sauna, party room, and a spacious outdoor courtyard perfect for relaxing or socializing. Secure entry and 24-hour monitoring provide peace of mind.Storage locker included. Heat, water, and air conditioning are all covered in the condo fees.Whether you're a professional, student, or investor, this stylish residence delivers the perfect blend of comfort, convenience, and downtown lifestyle (id:50886)
RE/MAX Hallmark Realty Group
107 Billington Crescent
Hamilton, Ontario
Nestled in the family-friendly Berrisfield community, 107 Billington Crescent is a well-cared-for 3-bedroom, 1.5-bath, 2-storey home offering 1,328 sq. ft. of above-grade living space, plus a finished lower level that adds another 490 sq. ft. of comfortable living area. Located on the Hamilton Mountain, this home combines comfort, practicality, and a strong sense of community. The main floor features a bright and spacious living room with a large bow window overlooking the front gardens, a separate dining area, and a functional kitchen with plenty of cabinetry and a view of the backyard. A convenient side entrance and a 2-piece powder room complete this level. Upstairs, you'll find three generous bedrooms and a 4-piece bathroom with a separate shower and soaker/whirlpool tub (included as-is), along with the added convenience of laundry on the bedroom level. The finished lower level extends your living space with a bright and inviting recreation room featuring a cozy fireplace with a brick surround and electric insert, recessed lighting, and ample room for storage or utilities. Outside, enjoy the charm of a welcoming front veranda and a fully fenced backyard with a large deck-perfect for barbecues, entertaining, or simply relaxing while the kids play. The property also offers a rare advantage: a generous driveway providing ample parking for multiple vehicles. Set in a mature, well-established neighbourhood close to schools, shopping, restaurants, parks, and major commuter routes, this move-in-ready home has been lovingly maintained and is ready for its next family to enjoy. (id:50886)
Royal LePage Real Estate Associates
128 Northland Avenue
Toronto, Ontario
Great opportunity for first-time buyers! This charming 2-bedroom detached bungalow in the family-friendly Rockcliffe-Smythe neighbourhood offers comfort, functionality & value. Enjoy easy-to-maintain laminate flooring throughout the main living areas and bedrooms. Bright kitchen with ceramic floors and walk out to yard . Spacious basement apartment with over 6ft ceiling height, ceramic flooring in rec area, 4-pc bath. Updated stucco exterior (2020). Large backyard shed, and front pad parking. Steps to transit, parks, schools & shopping. A great condo alternative with room to grow! (id:50886)
Sutton Group Realty Systems Inc.

