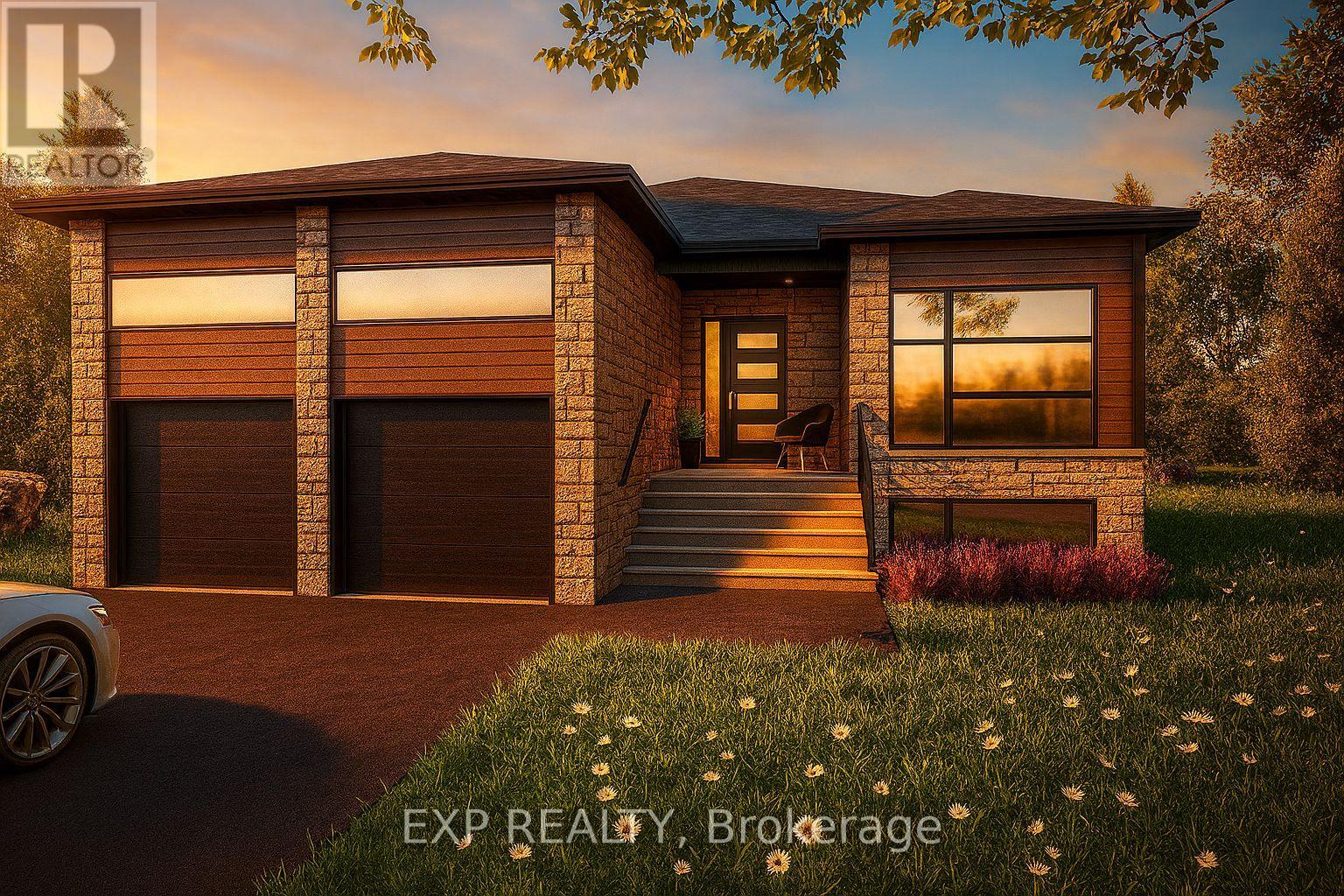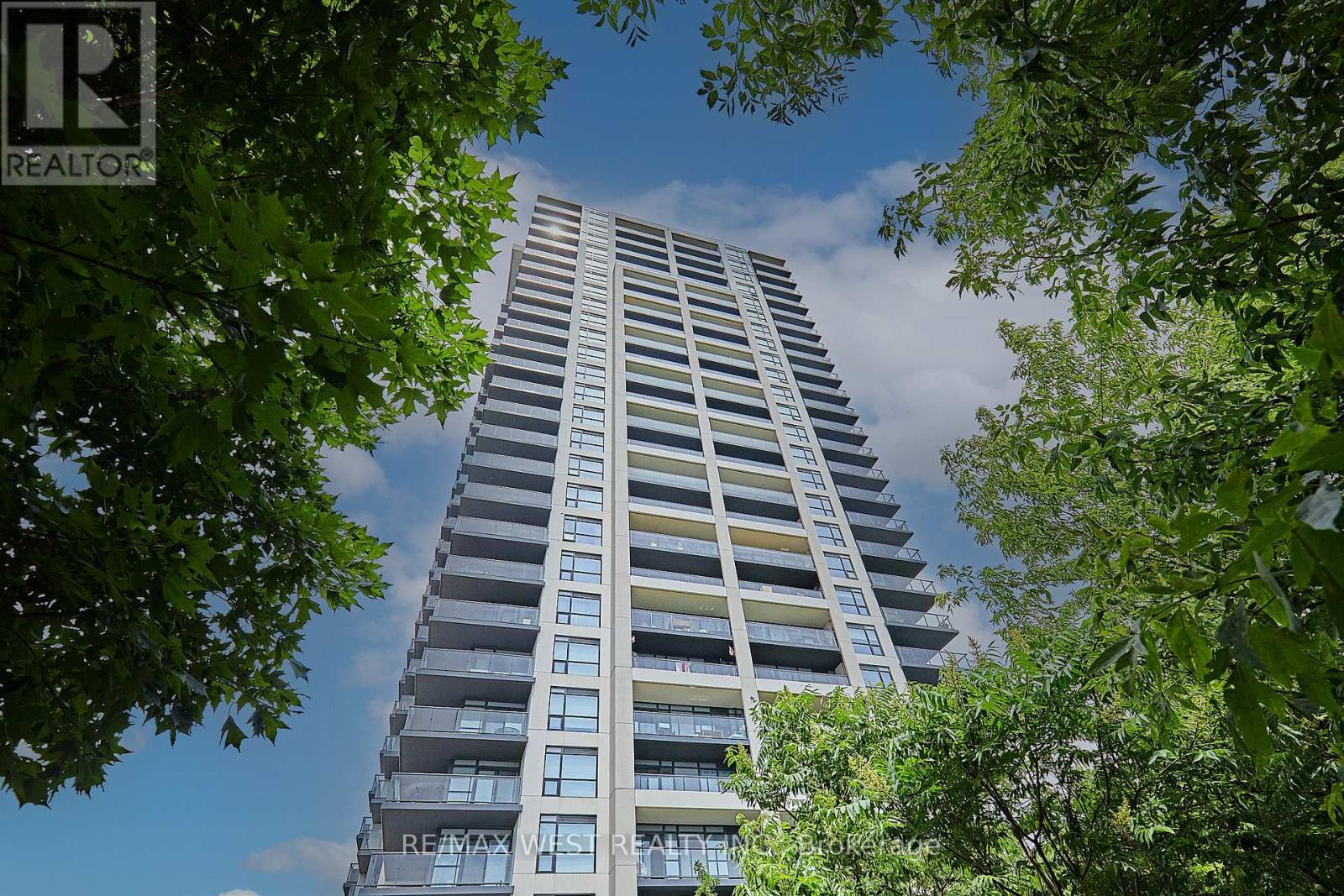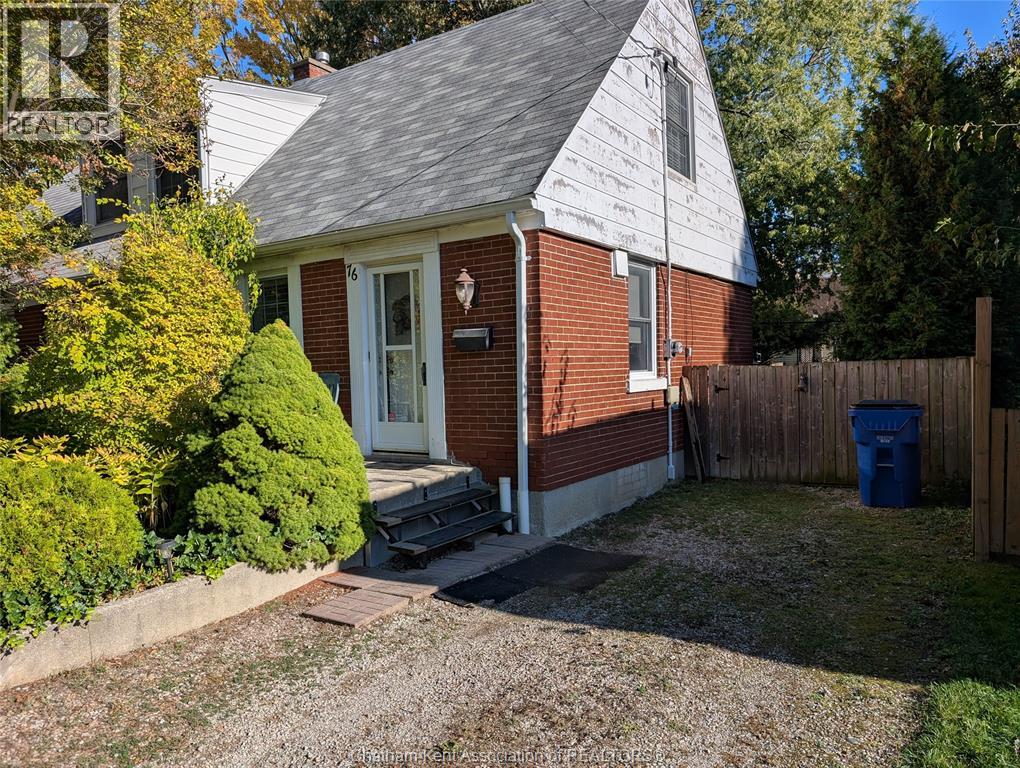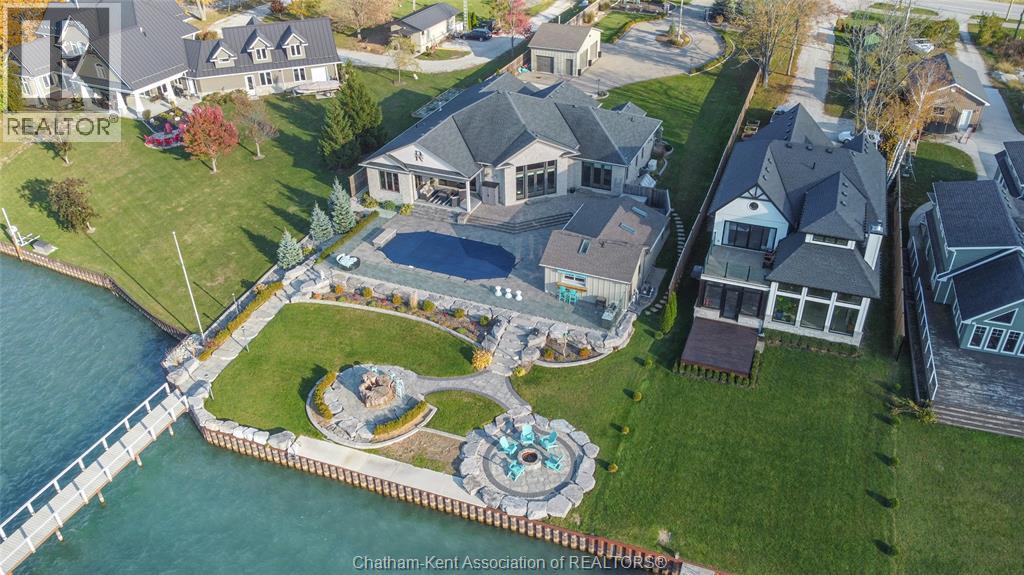2015 Lynn Heights Drive
Pickering, Ontario
Welcome to this well-maintained 4-bed 4-bath home in the heart of Liverpool, one of Pickering's most desirable neighbourhoods. With over 3,000 sq. ft. of total living space and lovingly cared for by the current owners, this spectacular home is ideal for families seeking extra room or multi-generational living. The main floor includes a generous size living room showcasing a bay window that fills the space with natural light, flowing seamlessly into the adjacent formal dining room-perfect for hosting gatherings and special occasions. The eat-in kitchen boasts granite countertops, stainless steel appliances (approx. 4yrs) and a walkout to a large second-storey deck overlooking a pool-sized yard, ideal for outdoor dining and summer BBQs. A comfortable family room with gas fireplace creates a perfect setting for relaxed evenings, while the main floor laundry plus side and garage entry adds everyday convenience. Upstairs, the large primary bedroom offers space to unwind, with walk-in closet and 4-pc ensuite w/soaker tub. Three additional well-sized bedrooms, each housing double closets, share a bright main bath and double vanity-excellent for a growing family. The finished walkout basement includes wet bar, 3-piece bath, a spare room w/double closet, currently used as a bedroom and two generous recreation areas. This versatile space is perfect for an in-law suite or private guest retreat. Updates provide peace of mind: Shingles ( approx 3 yrs), windows, patio doors and basement doors (approx 5 yrs, excluding basement windows) washer/dryer (approx 5 yrs) furnace & A/C ( approx 6 yrs), on-demand hot water heater (1 yr), 200-amp electrical panel with Tesla charger (1 yr), basement freezer (2.5 yrs) New light fixtures: main foyer/hall, dining room, kitchen, family room, and primary. Major mechanicals have been completed, giving you the freedom to add your personal touch. A wonderful opportunity in one of Pickering's most loved neighbourhoods! (id:50886)
Royal LePage Signature Realty
76 Chateauguay Street
Russell, Ontario
OPEN HOUSE November 30th 2-4PM AT 63 Chateauguay Street, Embrun. Introducing the Audrey a sleek and stylish bungalow offering 1,315 square feet of thoughtfully designed main-level living. With 2 bedrooms and 2 full bathrooms, this home is ideal for those seeking one-level comfort without compromising on elegance or function. The open-concept layout creates a seamless flow between the living, dining, and kitchen areas, making everyday life and entertaining feel effortless. The primary suite is a true retreat, complete with its own private ensuite for added comfort and privacy. A spacious 2-car garage adds practicality, rounding out a design that's perfect for downsizers, first-time buyers, or those seeking a modern, low-maintenance lifestyle. Adding even more value and flexibility is the fully legal basement unit, featuring 2 bedrooms and a 4-piece bathroom perfect for rental income, extended family, or guests. Whether you're looking to invest or simply maximize your living options, the Audrey delivers. Constructed by Leclair Homes, a trusted family-owned builder known for exceeding Canadian Builders Standards. Specializing in custom homes, two-storeys, bungalows, semi-detached homes, and now offering fully legal secondary dwellings with rental potential in mind, Leclair Homes brings detail-driven craftsmanship and long-term value to every project. (id:50886)
Exp Realty
63 Chateauguay Street
Russell, Ontario
OPEN HOUSE November 30th 2-4PM AT 63 Chateauguay Street, Embrun. Introducing the Modern Maelle, a striking 2-storey home offering 1,936 square feet of contemporary living space designed with both function and flair. With 3 bedrooms, 2.5 bathrooms, and a 2-car garage, this home checks all the boxes for modern family living. Step inside and you're greeted by a den off the main entry ideal for a home office or creative space. Just off the garage, you'll find a convenient powder room and dedicated laundry area, keeping the main living areas clean and organized. The show-stopping living room features floor-to-ceiling windows that flood the space with natural light, creating an airy, uplifting atmosphere. A Loft on the second level offers a unique architectural detail, overlooking the living room below and adding a sense of openness and elegance. Upstairs, the primary suite offers a spacious walk-in closet and a private ensuite, creating the perfect personal retreat. Constructed by Leclair Homes, a trusted family-owned builder known for exceeding Canadian Builders Standards. Specializing in custom homes, two-storeys, bungalows, semi-detached, and now offering fully legal secondary dwellings with rental potential in mind, Leclair Homes brings detail-driven craftsmanship and long-term value to every project. (id:50886)
Exp Realty
2002 - 1255 Bayly Street
Pickering, Ontario
An Incredible Opportunity to live in this Rarely offered Executive CORNER UNIT Condo by the Lake! Enjoy Picturesque views of the city and Water after your Rejuvenating morning workout and Swim. Or Stop & Grab A Latte On Your 5 Min Morning Walk To The Go Train To Get Downtown (approx. 30 Min Away!) Don't Worry Everything's Within Walking Distance Here... Pickering Mall, Cinema, Groceries, International Cuisine, Doctors Offices and much more! A Truly Stunning, Upgraded and Freshly Painted unit just waiting for you to move in and Enjoy! Parking Included, *Rogers Premium Internet and Cable TV Service included in fees* (id:50886)
RE/MAX West Realty Inc.
945 Katia Street
The Nation, Ontario
OPEN HOUSE November 30th 2-4PM AT 63 Chateauguay Street, Embrun. Welcome to the Maude, a generously sized bungalow offering 1,718 square feet of beautifully designed living space. Featuring 3 bedrooms, 2 full bathrooms, and a 2-car garage, this home blends function and comfort with a modern, open-concept layout. Enjoy the convenience of a washer/dryer located just off the garage, and easy access to the kitchen making grocery drop-offs quick and efficient. The heart of the home is a bright, flowing living space perfect for entertaining or unwinding with family. The primary suite is thoughtfully set apart from the other bedrooms, creating a true master retreat complete with an ensuite bathroom and two separate closets the perfect balance of privacy and luxury. Constructed by Leclair Homes, a trusted family-owned builder known for exceeding Canadian Builders Standards. Specializing in custom homes, two-storeys, bungalows, semi-detached, and now offering fully legal secondary dwellings with rental potential in mind, Leclair Homes brings detail-driven craftsmanship and long-term value to every project. (id:50886)
Exp Realty
949 Katia Street
The Nation, Ontario
OPEN HOUSE November 30th 2-4PM AT 63 Chateauguay Street, Embrun. Welcome to the Emma a beautifully designed 2-storey home offering 1,555 square feet of smart, functional living space. This 3-bedroom, 2.5-bath layout is ideal for families or anyone who appreciates efficient, stylish living. The open-concept main floor is filled with natural light, and the garage is conveniently located near the kitchen perfect for easy grocery hauls straight to the pantry. Upstairs, you'll find a spacious primary suite complete with a walk-in closet and private ensuite, offering a comfortable retreat at the end of the day. Every inch of the Emma is thoughtfully laid out to blend comfort, convenience, and modern design. Constructed by Leclair Homes, a trusted family-owned builder known for exceeding Canadian Builders Standards. Specializing in custom homes, two-storeys, bungalows, semi-detached, and now offering fully legal secondary dwellings with rental potential in mind, Leclair Homes brings detail-driven craftsmanship and long-term value to every project. (id:50886)
Exp Realty
76 Sunnyside Avenue
Chatham, Ontario
Welcome to 76 Sunnyside Ave., a charming residence nestled in the heart of Chatham’s south side. This inviting home offers the perfect blend of classic appeal and comfort, ideal for first-time buyers, young families or anyone looking to plant roots in a vibrant community. Step inside to discover well kept laminate flooring and bright windows that create a warm, welcoming ambiance. The heart of the home brings together living, the master bedroom (can be used as dining room), full 3 piece bathroom and kitchen space with easy flow—perfect for everyday living and entertaining alike. Upstairs are 2 bedrooms offering comfortable retreat or a quiet space to sit do some reading. The partially finished basement provides flexibility: envision a bonus rec room, home office or fitness space, while still leaving room for storage or future expansion. Outside, a fully-fenced backyard, deck and plenty of space for summer BBQs, gardening or simply relaxing outdoors with family and friends. Location is key: positioned on a quiet street, you’re within walking distance to local schools, parks, Memorial Arena and community amenities. With public transit, shopping, restaurants and recreation just minutes away, this home offers the ease of city living in a friendly quiet neighbourhood setting. Built in 1946, this home blends enduring craftsmanship with smart updates (central air-conditioning, furnace, new roof and new water heater) to give you the best of both worlds: character and comfort. With a convenient size and manageable yard, 76 Sunnyside is the kind of home that balances lifestyle, value and location. Don’t miss this opportunity to make 76 Sunnyside Ave your new home—book a viewing today and imagine your next chapter in this welcoming neighbourhood. *Refrigerator, washer, dryer and all custom window coverings included* (id:50886)
Gagner & Associates Excel Realty Services Inc. Brokerage
932 Katia Street
The Nation, Ontario
OPEN HOUSE November 30th 2-4PM AT 63 Chateauguay Street, Embrun. Introducing the Modern Audrey a sleek and stylish bungalow offering 1,315 square feet of thoughtfully designed living space. With 2 bedrooms and 2 full bathrooms, this home is ideal for those seeking one-level living without compromising on comfort or elegance. The open-concept layout creates a seamless flow between living, dining, and kitchen areas, perfect for everyday living and entertaining. The primary suite is a true retreat, complete with its own ensuite bathroom for added privacy and relaxation. A spacious 2-car garage adds functionality and convenience, making this model perfect for downsizers, first-time buyers, or anyone looking for low-maintenance living with a modern edge. Constructed by Leclair Homes, a trusted family-owned builder known for exceeding Canadian Builders Standards. Specializing in custom homes, two-storeys, bungalows, semi-detached, and now offering fully legal secondary dwellings with rental potential in mind, Leclair Homes brings detail-driven craftsmanship and long-term value to every project. (id:50886)
Exp Realty
936 Katia Street
The Nation, Ontario
OPEN HOUSE November 30th 2-4PM AT 63 Chateauguay Street, Embrun. Welcome to the Oceane, a thoughtfully crafted bungalow offering 1,473 square feet of functional and stylish living space. With 3 bedrooms, 2 full bathrooms, and a 2-car garage, this home is designed for those who value comfort, convenience, and timeless design all on one level. The open-concept living, dining, and kitchen areas provide the perfect layout for everyday living and entertaining, with ample space for a cozy dinette. The primary suite offers a peaceful retreat, complete with a walk-in closet and a private ensuite, ensuring both comfort and privacy. Constructed by Leclair Homes, a trusted family-owned builder known for exceeding Canadian Builders Standards. Specializing in custom homes, two-storeys, bungalows, semi-detached, and now offering fully legal secondary dwellings with rental potential in mind, Leclair (id:50886)
Exp Realty
928 Katia Street
The Nation, Ontario
OPEN HOUSE November 30th 2-4PM AT 63 Chateauguay Street, Embrun. Welcome to the Amelia, a beautifully designed bungalow offering 1,501 square feet of well-balanced living space. With 3 bedrooms, 2 full bathrooms, and a spacious 2-car garage, this home delivers comfort and functionality in a single-level layout ideal for families, downsizers, or anyone seeking ease of living without sacrificing style. The open-concept design blends kitchen, dining, and living areas seamlessly, creating a bright and inviting space perfect for both everyday living and entertaining. With thoughtful flow and quality craftsmanship throughout, the Amelia makes single-level living feel effortlessly refined. Constructed by Leclair Homes, a trusted family-owned builder known for exceeding Canadian Builders Standards. Specializing in custom homes, two-storeys, bungalows, semi-detached, and now offering fully legal secondary dwellings with rental potential in mind, Leclair Homes brings detail-driven craftsmanship and long-term value to every project. (id:50886)
Exp Realty
940 Katia Street
The Nation, Ontario
OPEN HOUSE November 30th 2-4PM AT 63 Chateauguay Street, Embrun. Welcome to the Emma a beautifully designed 2-storey home offering 1,555 square feet of smart, functional living space. This 3-bedroom, 2.5-bath layout is ideal for families or anyone who values efficient, stylish living. The open-concept main floor is filled with natural light, and the garage is conveniently located near the kitchen perfect for easy grocery hauls straight to the pantry. Upstairs, the spacious primary suite features a walk-in closet and private ensuite, creating a relaxing retreat at the end of the day. Every inch of the Emma is thoughtfully laid out to blend comfort, convenience, and modern design. What truly sets this model apart is its fully legal, separate metered basement unit, complete with a separate 1-bedroom layout and 4-piece bathroom. Whether you're looking to generate rental income, accommodate extended family, or create a private guest space, this built-in secondary dwelling offers flexibility and long-term value. Constructed by Leclair Homes, a trusted family-owned builder known for exceeding Canadian Builders Standards. Specializing in custom homes, two-storeys, bungalows, semi-detached homes, and now offering fully legal secondary dwellings with rental potential in mind, Leclair Homes brings detail-driven craftsmanship and long-term value to every project. (id:50886)
Exp Realty
2973 St Clair Parkway
Sombra, Ontario
Experience true luxury waterfront living with this exceptional 3+2 bedroom, 3.5-bath custom-built home featuring soaring ceilings, Brazilian hardwood floors, and floor-to-ceiling windows that flood the space with natural light. The gourmet kitchen showcases custom cabinetry, an impressive butler’s pantry, and a great layout that flow to the elegant living and dining areas. The primary suite offers a private retreat with 2 walk-in closets and custom finishes , heated ensuite floors, a tiled shower, soaker tub, and double vanity. The lower level is designed for comfort and entertainment with in-floor heating, a spacious rec room with and impressive wet bar, gym, tanning bed, sauna, abundant storage space, and access to the heated attached garage. Step outside to your private resort-style oasis overlooking the waterfront, complete with a covered patio and cabana featuring an outdoor kitchen, 2pc bath, cozy gas fireplace, and hurricane shutters. Enjoy automatic screens on the cabana, back patio, and front porch for year-round comfort. The saltwater heated pool with tanning ledge, waterfall, and glass fencing offers a perfect blend of elegance and relaxation. A 90’ dock with composite decking and a 12,500lb boat lift provides the ultimate waterfront experience, while professional landscaping, full lighting system, heated garages, generator, greenhouse and powered security gates ensure complete privacy, quality, and luxury in every detail. (id:50886)
Royal LePage Peifer Realty Brokerage












