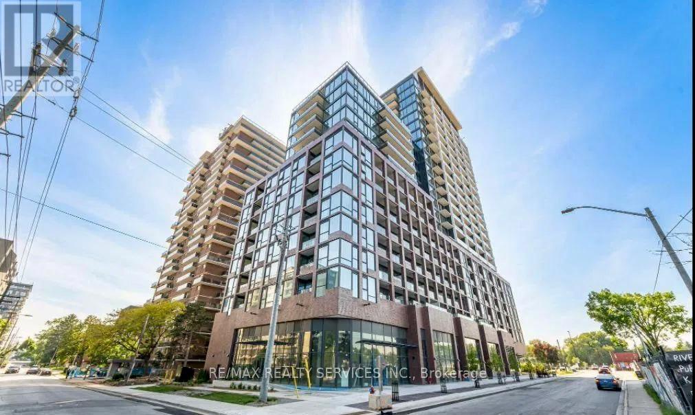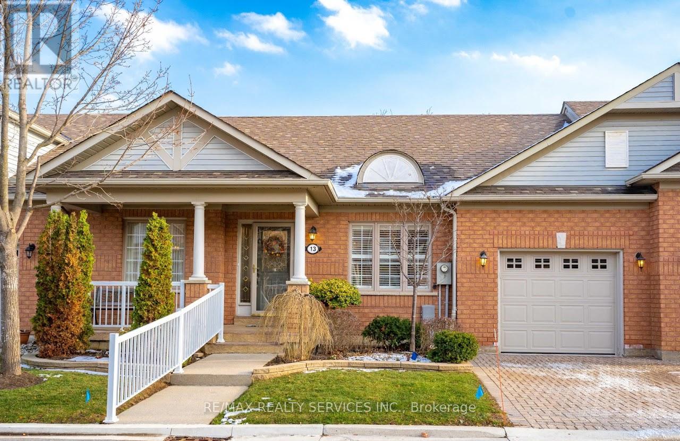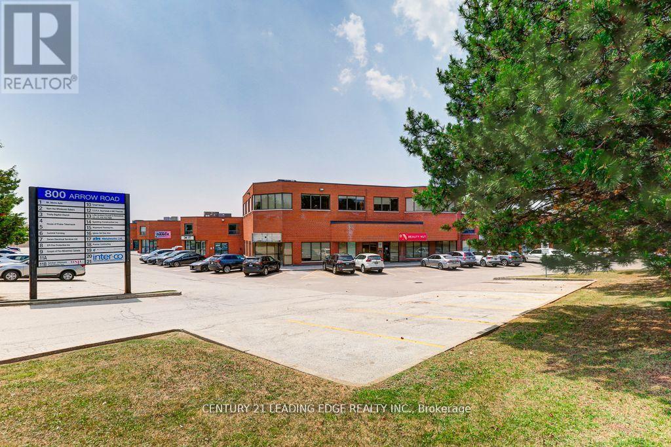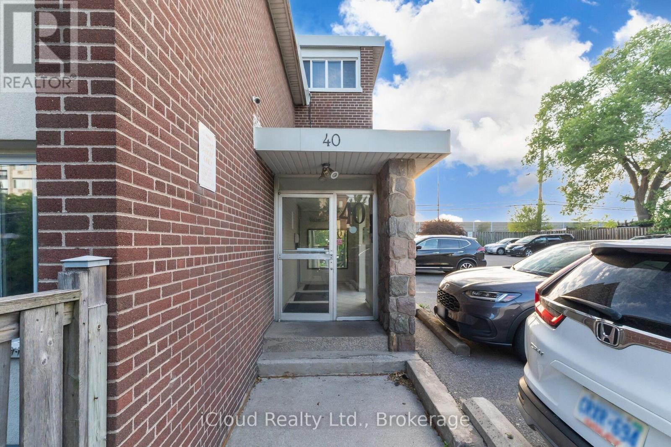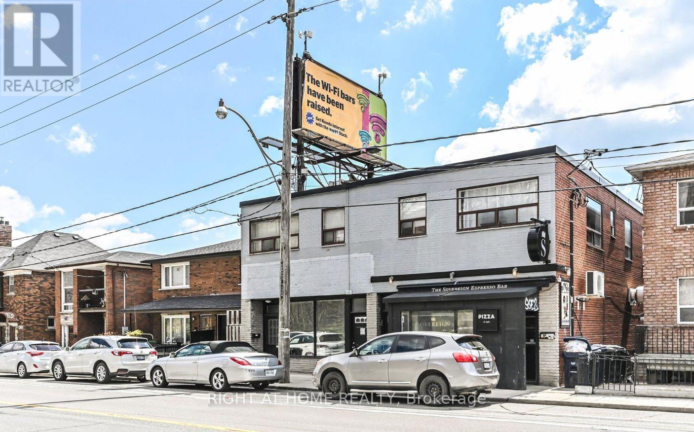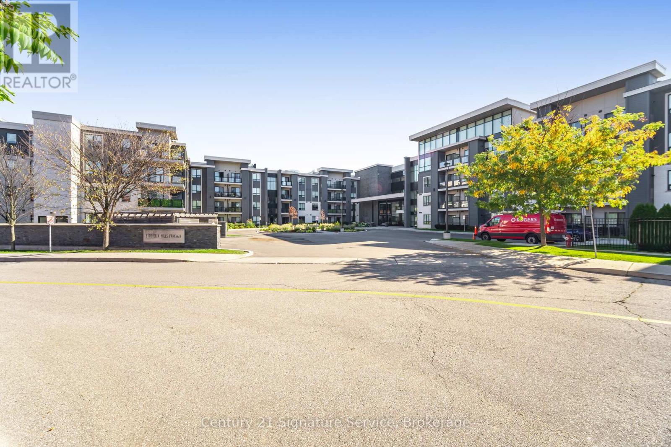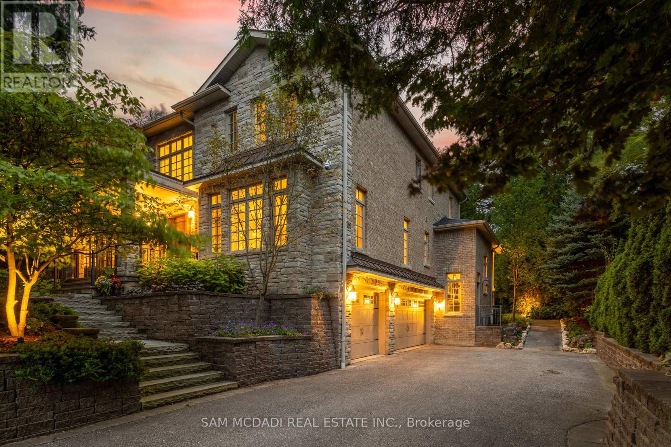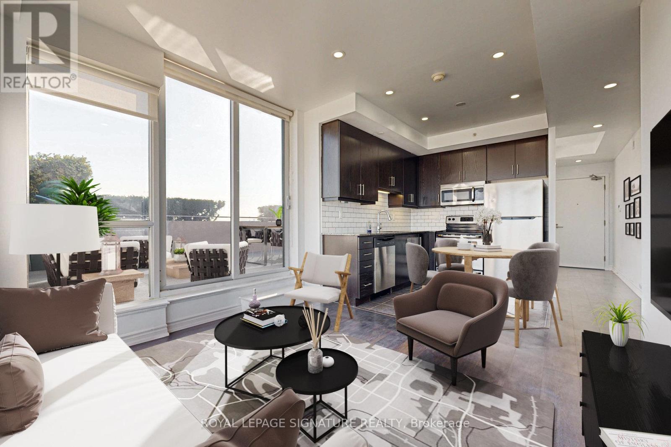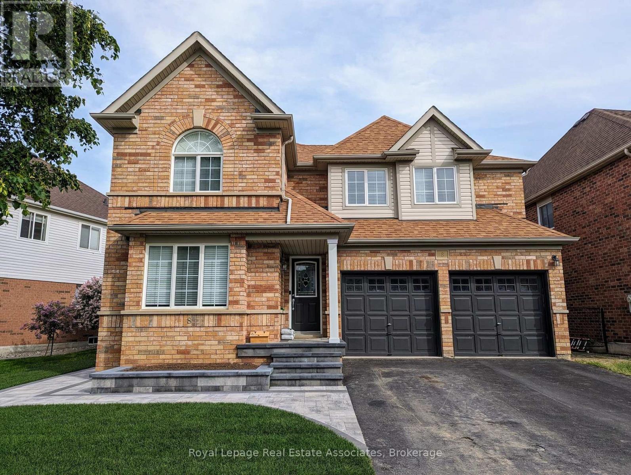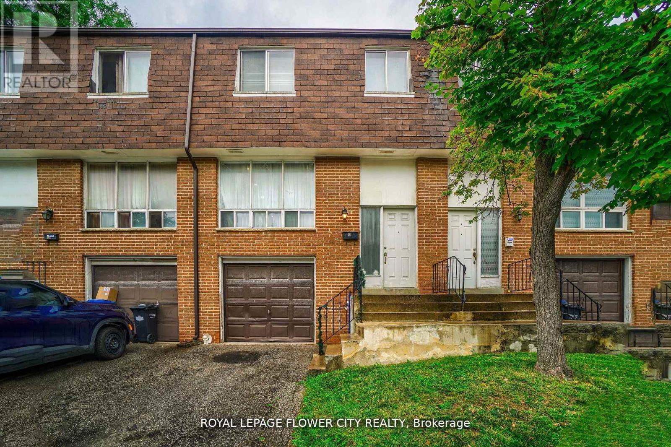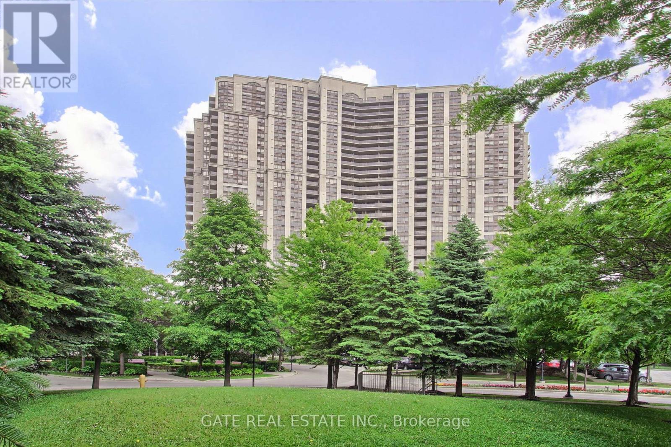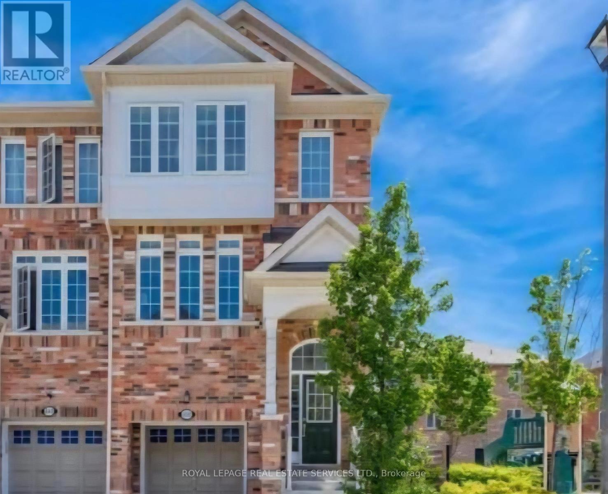511 - 28 Ann Street
Mississauga, Ontario
Brand new 1-bedroom suite at Westport Condos in beautiful Port Credit. Contemporary design featuring sleek floor-to-ceiling west-facing windows, modern stone countertops, and stylish plank flooring. Enjoy sunsets from your spacious balcony and effortless commuting with the GO Station right across the street. Only a 5-minute walk to Lake Ontario with over 25 km of scenic trails and parks, plus steps to boutique shopping, dining, and nightlife. The building offers over 15,000 sq. ft. of amenities including a 24/7 concierge, inviting lobby lounge, co-working hub, state-of-the-art fitness centre, dog run with pet spa, rooftop terrace, sports and entertainment zone, and luxurious guest suites. Experience urban convenience and lakeside living in the heart of Port Credit. (id:50886)
RE/MAX Realty Services Inc.
7 - 13 Amberhill Trail
Brampton, Ontario
Highly sought after gated community Rosedale Village for mature living offers a club house, indoor pool, exercise room, auditorium, sauna, lounge, 9 hole golf course! Plus a stunning bungalow home done top to bottom. Inviting foyer formal living & dining rooms, chef eat-in kitchen appliances w/o to private patio. Main floor, fam room, Living room , master ensutie, w/i closet, 2nd bedroom main floor laundry & access to gar. basement features 3rd bed 4pc bath, office, rec + great access to hospital, doctors, mall 410, 403, Hwy 10. (id:50886)
RE/MAX Realty Services Inc.
10 - Ground Floor - 800 Arrow Road
Toronto, Ontario
Ground Floor Professional Office Space With Private Entrance, Reception Area & Separate Offices. Approx 800 Sq Ft Bright, Spacious & Freshly Painted. Easy Access To Highways & Transit. Bright Office Space With Natural Light, Recently Renovated & Freshly Painted Throughout. Private Bathroom, Shared Kitchen. (id:50886)
Century 21 Leading Edge Realty Inc.
10 - 40 Rabbit Lane
Toronto, Ontario
Welcome to a beautifully maintained 3-bedroom townhouse located in the desirable Central Etobicoke community. This spacious home offers a functional layout across three levels. The bright and open main floor provides a comfortable setting for everyday living and entertaining. A finished basement apartment with full washroom, ensuite laundry, a walk-in closet and ample closet space, and an exclusive surface parking space. Situated in a quiet, family-friendly complex with good maintenance fees including utilities, this home is ideal for first-time buyers or investors. Enjoy the convenience of nearby parks, schools, shopping, and easy access to public transit. West-facing exposure brings in plenty of natural light throughout the day. Located at Rathburn Road and The East Mall, this home offers quick access to major highways and downtown Toronto. Don't miss the opportunity to make this fantastic property your own. (id:50886)
Icloud Realty Ltd.
1357 Davenport Road
Toronto, Ontario
Excellent Retail or Office Space available at great location in Davenport Area. Many Possibilities and very responsive and Flexible Landlord. Property was previously used as a Real Estate Office but can be converted to Retail Space. Excellent Basement Space that can be used for additional storage. Total Space is around 850 Sqft, Retail Space on main floor is 600 sqft Parking available in the lane Way. Great foot traffic. (id:50886)
Right At Home Realty
401 - 3170 Erin Mills Parkway
Mississauga, Ontario
This stunning 1-bedroom plus den condo is the perfect blend of style and convenience. Step into a bright, open-concept living area with a walkout to your private balcony, complete with a gas BBQ hookup for easy entertaining. The kitchen featuring a breakfast bar, granite countertops, and modern stainless-steel appliances. The separate den is a versatile space, ideal for a home office, study, or secondary bedroom. You'll also appreciate the convenience of an in-suite washer and dryer. This building is an entertainer's paradise. Enjoy the breathtaking south-facing rooftop terrace, a beautifully decorated party room and lounge with a full-size bar and elegant fireplace, a main-floor lounge with a TV, and a fully equipped exercise room. Enjoy an unbeatable location, just steps away from beautiful trails and parks. You're also close to transit, shopping, UTM Campus, and the Erindale and Clarkson GO Stations, with easy access to major highways 403, 407, and QEW. (id:50886)
Century 21 Signature Service
1173 Woodeden Drive
Mississauga, Ontario
A timeless blend of design and craftsmanship, this custom-built home offers over 7,000 sq ft of living space and sits on a premium 77.5 x 290 ft pool-sized lot in the heart of Mississauga's most coveted neighbourhood, Lorne Park, complete with a spacious 3 car garage. Upon entering the grand foyer, you are immediately greeted by a thoughtfully designed main floor featuring generously sized principal rooms, ideal for both everyday living and entertaining. The chef-inspired kitchen boasts an oversized centre island, an inviting eat-in area, ample counter and storage space, premium appliances, and a butlers pantry that seamlessly flows into the formal dining room, for large family gatherings. The family room overlooks both the kitchen and backyard, and is anchored by a welcoming gas fireplace, creating the perfect setting for relaxation and casual entertaining. The main floor also includes a formal living room, laundry room, and a versatile bedroom that can serve as an office. The second floor is bathed in natural light, thanks to a sizeable skylight that brightens the living space. Upstairs the expansive primary suite overlooks the mature backyard and includes a cozy gas fireplace, his-and-her walk-in closets, a spa-inspired ensuite with heated floors, and a custom laundry chute. Three additional well-appointed bedrooms, each with ample closet space and its own ensuite, ensure comfort and privacy for every family member. The upstairs also boasts a lounge area, ideal for unwinding after a long day. The finished basement, with a separate entrance, includes a bedroom, 3 pc washroom, and plenty of recreation space for the growing family. The expansive, private backyard features endless possibilities for outdoor living, complete with an irrigation system and uplighting that highlight the beautiful perennial gardens. Enjoy the best of South Mississauga, nestled near walking trails, Port Credit, Mississauga Golf Club, hwys, Go Train. Perfect for the most discerning buyer! (id:50886)
Sam Mcdadi Real Estate Inc.
1012 - 15 James Finlay Way
Toronto, Ontario
Bright and spacious C-O-R-N-E-R suite offering 1,155 sq. ft. of total living space (615 sq. ft. interior + 540 sq. ft. private terrace). What sets this home apart is the rare opportunity to enjoy beautiful views A-N-D an oversized outdoor space, ideal for entertaining. Move-in ready, this suite features 9 ceilings, laminate flooring, and pot lights. The modern kitchen offers granite counters, stainless steel appliances, and tile backsplash. The den provides a perfect home office or flexible use space. Located in the high-demand Downsview community in the heart of North York, with grocery stores, cafés, dining, shopping, banks, community centre, and hospital just steps away. Excellent access to Hwy 401 & 400, Wilson Station, Yorkdale Mall, and Downsview Park. Amenities on the 6th floor. Parking and locker! (id:50886)
Royal LePage Signature Realty
8 Mcnally Street
Halton Hills, Ontario
Beautifully renovated legal two bedroom basement apartment! Located in a quiet, familyfriendly neighbourhood, this bright & spacious apartment features gorgeous laminate flooring &pot lights throughout, two large bedrooms with double door closets, an open concept livingspace, ensuite stacked laundry, beautiful kitchen featuring quartz counter & tile backsplash,modern 3 pc bath w/ large shower. Conveniently located next to Mcnally Park, amazing schooldistrict, easy access to all amenities, shopping, major highways, Bruce Trail & Multipleconservation areas. (id:50886)
Royal LePage Real Estate Associates
49 - 7475 Goreway Drive
Mississauga, Ontario
ATTENTION CONTRACTORS, RENOVATORS & INVESTORS'! Rare Opportunity to Own This Home with Amazing Potential! Bring Your Vision and Creativity ""PERFECT FOR FIX & FLIP"" "Welcome To 7475 Goreway Dr Unit 49, A 3-Bedroom, 2-Bathroom Townhouse In The Highly Sought-After Heart Of Malton! This Bright And Spacious Two-Storey Home Features A Functional Main Floor Layout With A Cozy Living Room, Formal Dining Area, A Well-Appointed Kitchen, And A Convenient Powder Room. The Finished Basement Offers Extra Living Space, Perfect For A Rec Room Or Home Office. This home needs a TLC to bring it to its full potential. Enjoy A Private, Fenced Backyard Ideal For Relaxing Or Entertaining, Plus The Convenience Of An Built In Garage. Unbeatable Location Walking Distance To Westwood Mall, Schools, Library, And Transit, With Quick Access To Major Highways 427 And GO Train. Perfect For First-Time Buyers Or Investors or Renovators!" (id:50886)
Royal LePage Flower City Realty
Ph31 - 700 Humberwood Boulevard
Toronto, Ontario
Welcome to luxury living in this spectacular Penthouse Suite on the 30th floor of a prestigiousTridel building. Featuring soaring 9.5-foot ceilings, this beautifully updated unit offers unobstructed south-east views of downtown Toronto, the Humber River, and surrounding parkland.The suite boasts fresh paint, elegant crown moulding, and brand-new porcelain tile and laminate flooring throughout creating a sophisticated and serene atmosphere.Enjoy unmatched convenience with a TTC stop at your doorstep and close proximity to hospitals, grocery stores, banks, shopping malls, and the GO Station. Building amenities are second to none, including 24/7 concierge and security, a fully equipped gym, swimming pool, sauna, tennis courts, party and recreation rooms, guest suites, car wash, electric car chargers, and ample visitor parking.This is city living elevated private, stylish, and close to everything. (id:50886)
Gate Real Estate Inc.
439 Aspendale Crescent
Mississauga, Ontario
Stunning Freehold End Unit Townhome in Prime Mississauga Location! Welcome to this beautifully upgraded and spacious end-unit townhome the largest model in the complex (2,680 sqft!), offering exceptional space, comfort, and convenience in one of Mississaugas most sought-after neighborhoods. Key Features: Premium End Unit beside the park more privacy, natural light, and open space Professionally finished basement by the builder ideal for a home office, media room, or extra living space Direct access to a private, fenced backyard perfect for relaxing or entertaining Separate rear entrance adds versatility and convenience Unbeatable Location: Steps to grocery stores, banks, parks, and all essential amenities Close to Sheridan College, public & Catholic schools Minutes from Heartland Town Centre and Square One Shopping Centre Easy access to Highways 401, 407, and 410 perfect for commuters No pets and no smoking preferred This is a rare opportunity to live in a move-in ready, spacious, and impeccably located home. Dont miss out book your showing today! (id:50886)
Royal LePage Real Estate Services Ltd.

