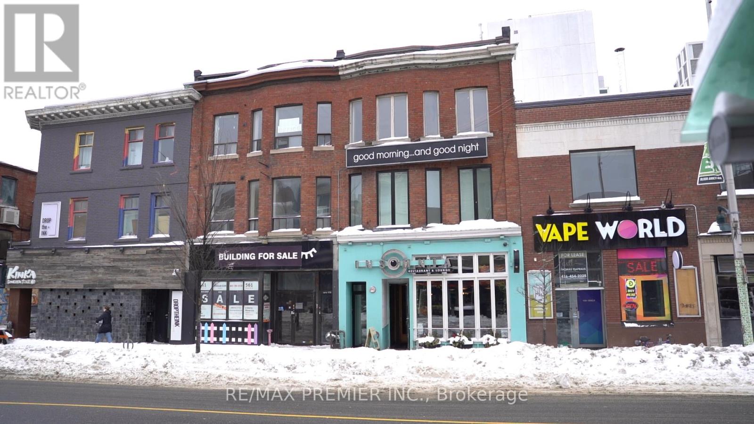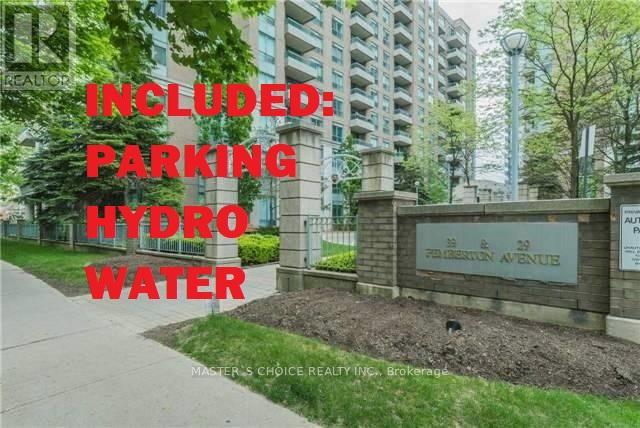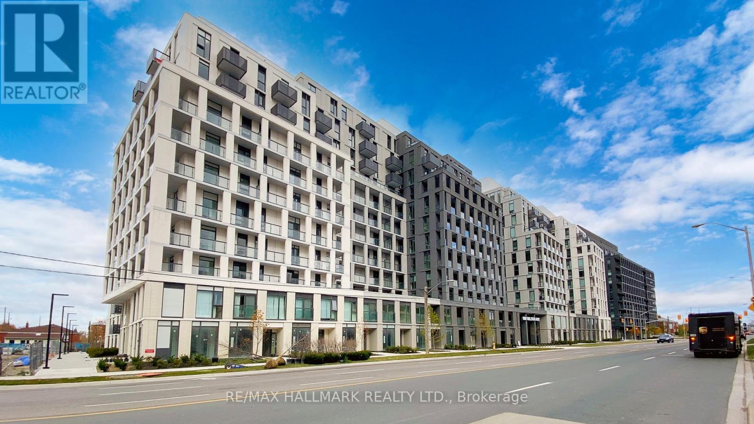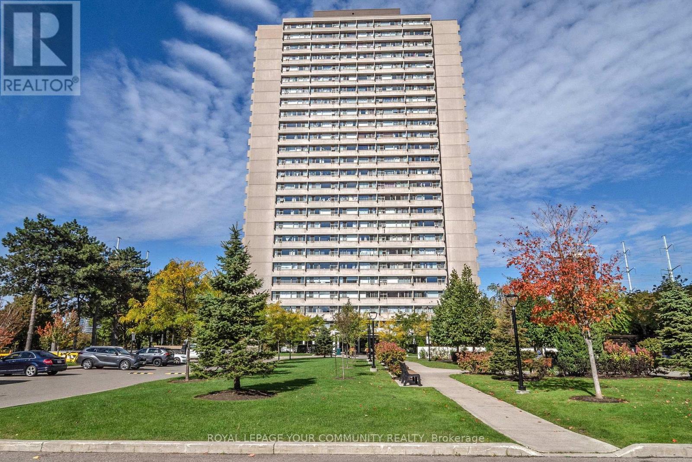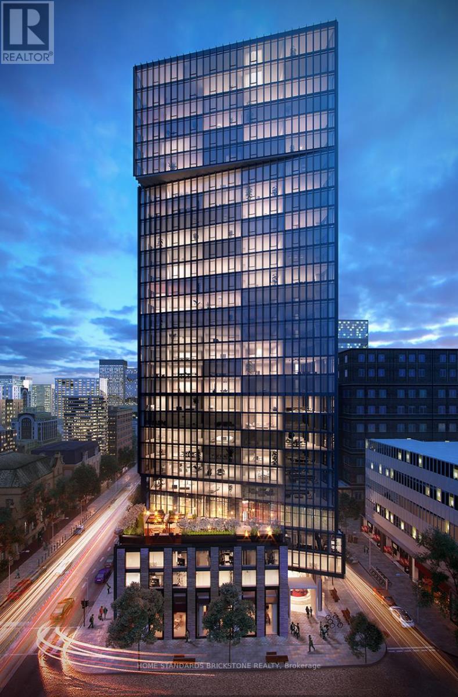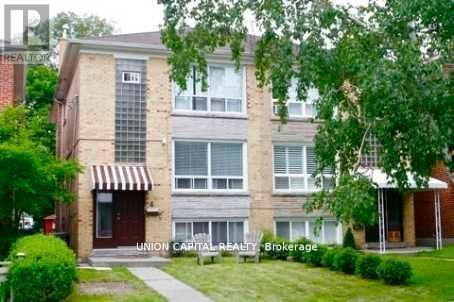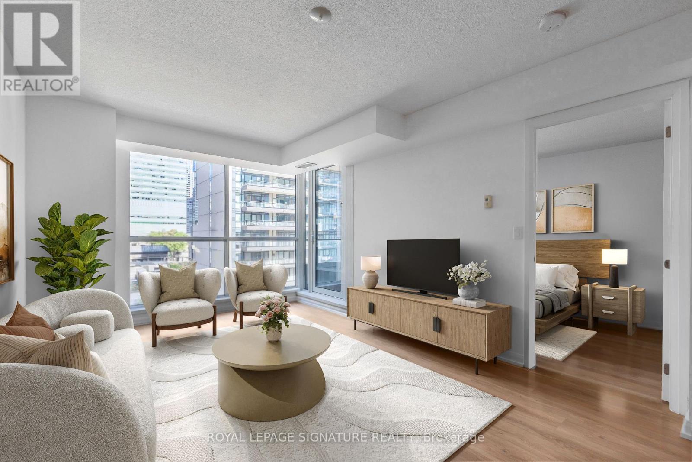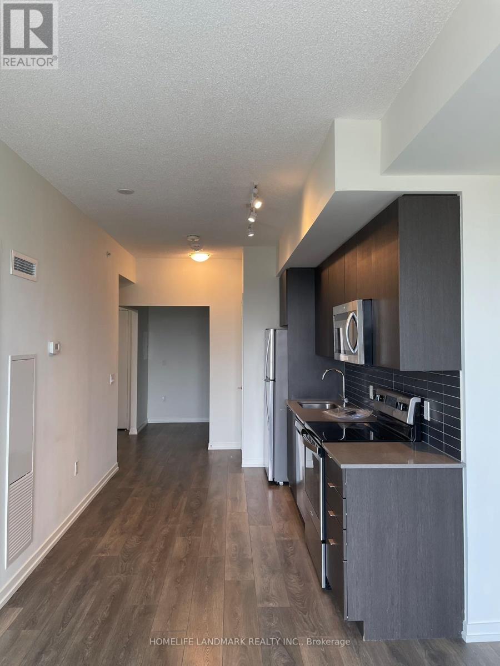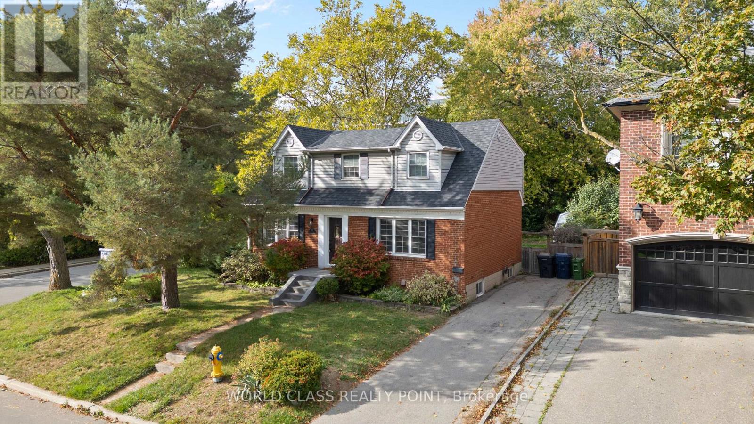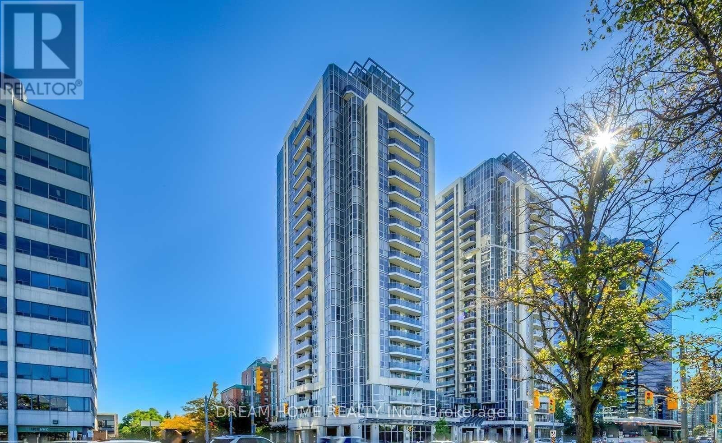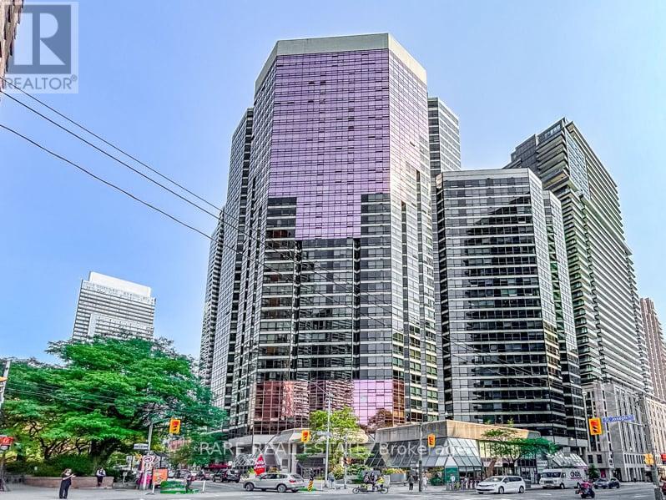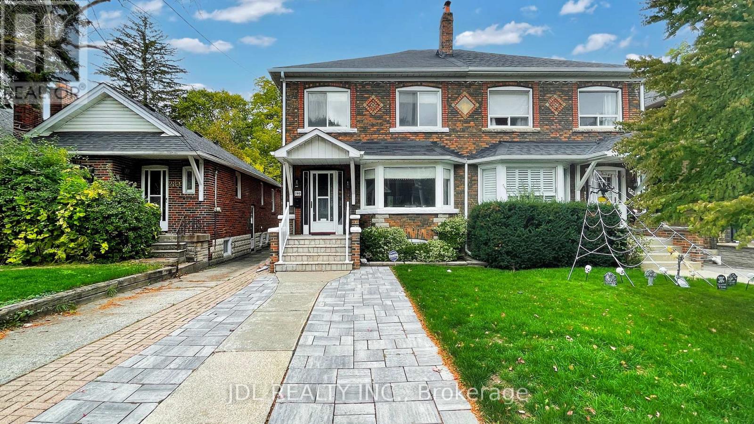563 Bloor Street W
Toronto, Ontario
An Exceptional Commercial Investment Opportunity Awaits In The Heart Of Toronto's Highly Sought-After Annex Neighborhood, With Proximity To The University Of Toronto's St. George Campus. This Three-Story Building, Complete With A Basement, Offers Immense Potential For Savvy Investors Looking To Capitalize On The Prime Location And Vibrant Surrounding Area. The Building Features Two Spacious, Well-Maintained Apartments On The Second And Third Floors, Offering Consistent Rental Income Potential Or The Opportunity For Conversion Into Higher-End Residential Units. One Of The Units Is Currently Used As An Office Space. On The Main Floor, You'll Find A Thriving, Fully Operational Restaurant, Benefiting From Unparalleled Visibility And Foot Traffic In This Bustling Urban Area. The Restaurant Attracts A Steady Stream Of Customers, Including University Students, Faculty, And Local Residents, Making It A Prime Spot For Continued Success Or Potential Repositioning. The Full Basement Provides Valuable Storage Space, With Potential For Additional Development To Further Maximize The Property's Value. This Property Is Ideally Situated Near Transit, Dining, Shopping, And Cultural Hotspots, Placing It At The Center Of A Rapidly Growing And Dynamic Community. With The University Of Toronto's St. George Campus Just Steps Away, The Location Offers Long-Term Growth Potential And A Unique Opportunity For Commercial Investors To Expand Their Portfolio In One Of Toronto's Most Vibrant Neighborhoods. Don't Miss Out On This Incredible Opportunity! (id:50886)
RE/MAX Premier Inc.
309 - 39 Pemberton Avenue
Toronto, Ontario
Over 900sq. Ft. 2bdr+2full baths unit w/unobstructed sunny east view overlooking park! Direct underground access to Finch subway! McKee and Earl Haig school zone! Close to all amenities, shops, park, city hall-amazing location! Gorgeous extra-large master bdr w/4pc ensuite and walk/in closet.Popular " split " bedroom floor plan. One parking & One Locker included. No pets, No Smoking & Single-family residence To Comply With Building. (id:50886)
Master's Choice Realty Inc.
527 - 500 Wilson Avenue
Toronto, Ontario
Welcome to 500 Wilson Ave, a vibrant community situated in the heart of North York, where modern urban living meets thoughtful design and convenience. This contemporary residence is crafted with attention to detail, featuring a spacious open-concept layout that maximize natural light through expansive windows, creating an inviting and airy ambiance throughout. Step inside to discover elegant finishes, including beautiful floors, quartz countertops, and stainless steel appliances that blend style with functionality. One of the standout features is the open balcony, an ideal space for your daily ritual of unwinding. Imagine sipping your morning coffee or settling in with a good book while enjoying fresh air and a peaceful outlook. Residents at 500 Wilson Ave benefit from a suite of premium amenities designed to enhance comfort and lifestyle. Stay active with a fully equipped fitness centre, host celebrations in the stylish party room, and enjoy the convenience of concierge services. The buildings proximity to Wilson Subway Station means effortless access to downtown Toronto and beyond, while nearby Yorkdale Mall offers world-class shopping and dining just minutes away. For those who love the outdoors, nearby parks and green spaces provide opportunities for relaxation and recreation. This community is perfectly positioned for easy commuting with major highways close by and is surrounded by schools, medical centres, and diverse cultural attractions, making it a well-rounded choice for any homeowner. Live where convenience meets comfort, and style blends with function. 500 Wilson Ave isn't just a place to live its a place to truly thrive. (id:50886)
RE/MAX Hallmark Realty Ltd.
2108 - 735 Don Mills Road
Toronto, Ontario
Welcome to A Bright & Spacious well-maintained 1-bedroom condo in the Heart of Flemingdon Park! Enjoy the convenience of an upgraded kitchen & bathroom, ample storage, and a private balcony. Well-managed building with low maintenance fees (includes all utilities). Steps to TTC, Eglinton LRT, DVP, schools, shopping (Costco, Real Canadian Superstore), parks, and more. Ideal for first-time buyers, downsizers, or investors seeking value and convenience in a rapidly growing community. (id:50886)
Royal LePage Your Community Realty
1017 - 60 Shuter Street
Toronto, Ontario
FLEUR Condo by MENKES. Right beside St. Michael's Cathedral Basilica and Hospital. Close to Queen Subway and Ryerson university. 1 Bed + 1 Den. Den can be used as 2nd bedroom. Convenient L-shape kitchen with Quartz countertop, ceramic tile backs plash and decorative track lighting. Glass sliding door to bedroom. Vertical blinds and closet shelves. Own locker conveniently located at the same level. (id:50886)
Home Standards Brickstone Realty
4 Rowley Avenue
Toronto, Ontario
***LOWEST PRICE FOR A QUICK SALE*** This Is a RAREST Of The RARE Investment Opportunity You DON'T Want To Miss!!! A LEGAL TRIPLEX In One Of Toronto's Most Prestigious And Sought-after Neighborhoods ! Offering THREE Separate 2-bedroom Suites, Each On Its Own Level, With A Private Entrance, Kitchen, And Bathroom. The Suites Provide The Ultimate In Privacy And Convenience, Making It Ideal For High-quality Tenants. Situated Amidst Multi-Million-Dollar Homes, With Easy Access To Public Transit, Including Being Steps Away From The Soon-to-be-completed Eglinton LRT, As Well As Boutique Restaurants, Supermarkets, And Other Essential Amenities, Ensuring Residents Enjoy The Best In Urban Living. The Property Is Also In Close Proximity To Some Of Toronto's Top Public And Private Schools, Such As The Crescent School And The French School (TFS), Making It An Attractive Option For Families. This Is Truly A Lucrative Opportunity That Won't Last Long, And Won't Be Easily Available In The Foreseeable Future, So Secure Your Future Today! (id:50886)
Union Capital Realty
805 - 111 Elizabeth Street
Toronto, Ontario
1 Bedroom, 2 Bath Suite At One City Hall Condos! 597 Square Foot Efficient Floorplan With Plenty Of Natural Light. Large Balcony Allows For Extra Useable Space During Warmer Months. Brand New Flooring. Fantastic Building Amenities Which Include A Gym, Pool, Steam Room/Sauna, Rooftop Terrace, Guest Suites, & Visitor Parking. Longo's Grocery Store Directly Downstairs. Short Walking Access To All That Downtown Toronto Living Has To Offer (Restaurants, Shopping, Schools, & Transit). (id:50886)
Royal LePage Signature Realty
601 - 3237 Bayview Avenue
Toronto, Ontario
Modern One Bedroom With Den (Den Large Enough As A 2nd Bedroom), Floor To Ceiling Windows, Modern Open Concept Kitchen, Stainless Steel Kitchen Appliances, Tall Ceilings, Unobstructed Sunny Views Of The West With Laminate Flooring Throughout And Underground Parking With A Spacious Balcony. 24 Hr Security, Visitor Parking, Gym, Party Room. Close To Recreation Centre, Parks, Ttc Stop, Grocery Store, Pharmacy And Plenty More (id:50886)
Homelife Landmark Realty Inc.
118 Anndale Drive
Toronto, Ontario
This Large Corner Lot Is The Perfect Family Home. Located In The Heart Of North York, Steps Away From Glendora Park ( Waterpark, Tennis Courts, Soccer Field, Baseball Field, Skating Rink And Tobogganing). This Property Is Steps Away From The Hustle And Bustle Of Yonge And Shepard, But Perfectly Tucked Away In A Quiet Neighbourhood For Your Family. Conveniently Located Close To Multiple Schools, Two Subway Lines And Lots Of Shopping. Home W/Hrdwood Floors. Upgraded Sewer and water line. Tenants willing to stay and paying 4300 (Upper) and 2000 (Bsmnt). Vacant possession possible. Main floor has rough in for Laundry and Shower next to powder room. Strong potential to build a laneway home. Earl Haig School (9.2 school rating) **EXTRAS** B/I Refrigerator, Stove, Dishwasher, Washer, Dryer, New Roof 2020,Two Driveways & Enclosed Parking. This Is A Wonderful Home To Live-In Or Build On and add a laneway home. (id:50886)
World Class Realty Point
807 - 5793 Yonge Street
Toronto, Ontario
Location, Location. Location, Discover luxury living in the Spacious Unit W/ Unobstructed View W/ Big Balcony, Introducing In The Heart Of North York, The unit features a 9' ceiling, enhancing the sense of space and elegance. Both the bedroom and den (as 2nd bedroom) have functional layouts w/ floor-to-ceiling windows, allowing abundant natural light and showcasing beautiful east-facing-vistas. Bright & Spacious, Delightful Open Concept, this condo is steps from supermarkets, restaurants, and all daily essentials. Finch TTC Station is directly accessible via the underground level of the neighboring office bldg, minute walk Go Terminal. Residents enjoy amenities incl. 24/7 concierge, indoor pool, theater, gym, party room, sauna, and guest suites. Harwood Floor, Contemporary Kitchen Features Granite Counter & Mosaic Backsplash, Very Convenient Location! Steps To Finch Subway Station., Go Bus, Viva.***EXTRAS***1 Parking + 1 Locker.t ht het hethe (id:50886)
Dream Home Realty Inc.
310 - 1001 Bay Street
Toronto, Ontario
Welcome Home To The Most Iconic Building On The Bay Street Corridor - 1001 Bay St Overlooking St.Basil's Church & Park Make This One Of The Highest In Demand Neighbourhoods in Toronto. The unit features an open-concept living area, large windows allowing plenty of natural light, and a private balcony with scenic views. The kitchen is equipped with sleek appliances, and the bedroom is spacious with ample closet space and ensuite entry to the 4pc Bathroom. Located in a well-maintained building, it offers both comfort and convenience. Truly exceptional amenities and building features include 24hr security/concierge, 2 level gym, indoor pool, sauna, whirlpool, squash court, basketball half court, billiard room, library, roof top terrace for hosting BBQ's, guest suites & visitor parking. Internet & Cable TV Included. Come View This Unit Today As It Won't Last Long!! (id:50886)
Rare Real Estate
280 Fairlawn Avenue
Toronto, Ontario
A rare opportunity in one of Toronto's most sought-after family neighborhoods! the prestigious Bedford Park community! This stylish home offers a perfect mix of elegance and functionality; Custom Kitchen with A Waterfall Island, Pot Filler Faucet, Full-Slab Quartz Backsplash, Water Filtration System & Bar Sink W/Glass Rinser, Wide-Plank Engineered Hardwood Floor Through-Out; Master Room W/ New Update Modern Ensuite; Update Electrical Wiring; Full Bsment W/Above Grade Window & Sep Entrance; City Water-Main Replacement In 2024; Many Many More; Steps away from John Wanless Jr.P.S., Lawrence C.I & Top Rank Private School; Minutes to Hwy 401, Shopping Mall, Resturants & Groceries (id:50886)
Jdl Realty Inc.

