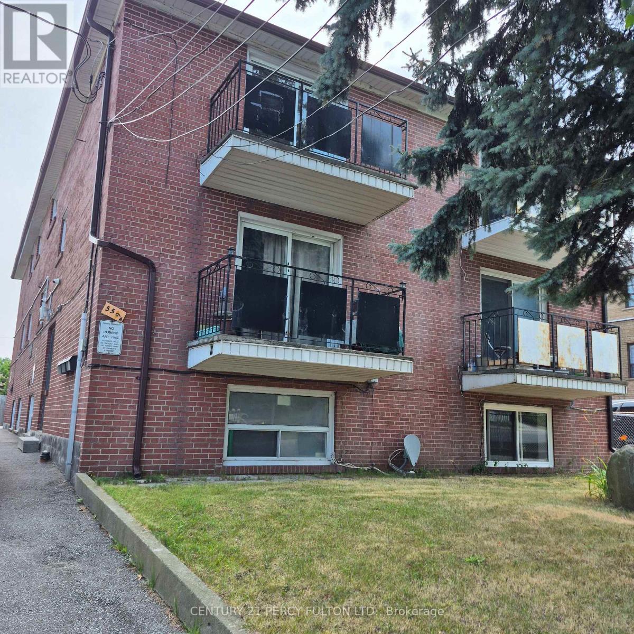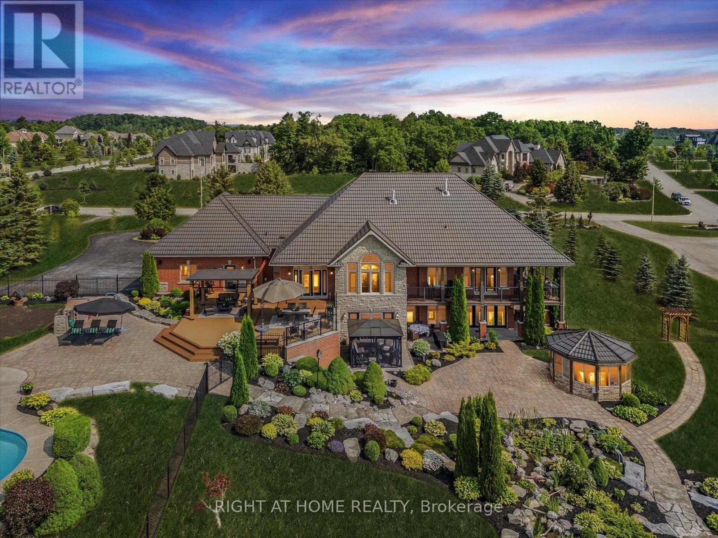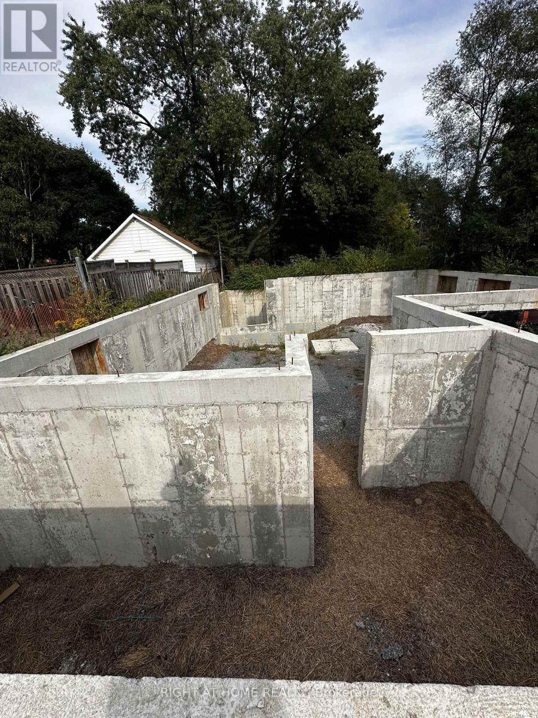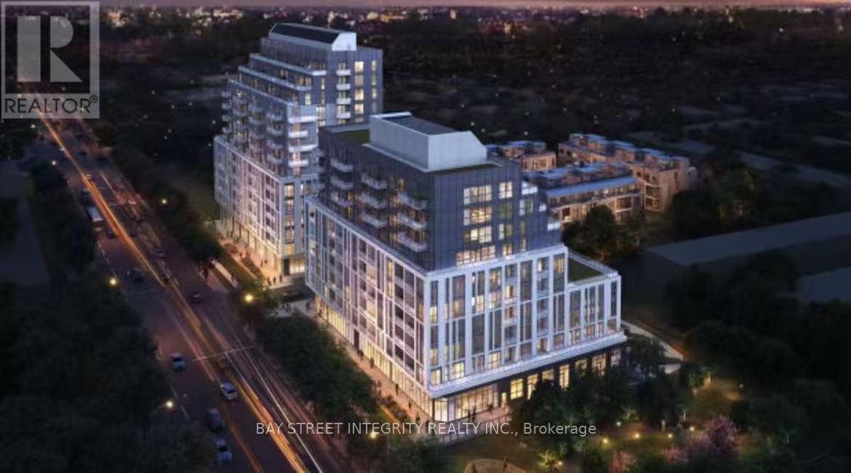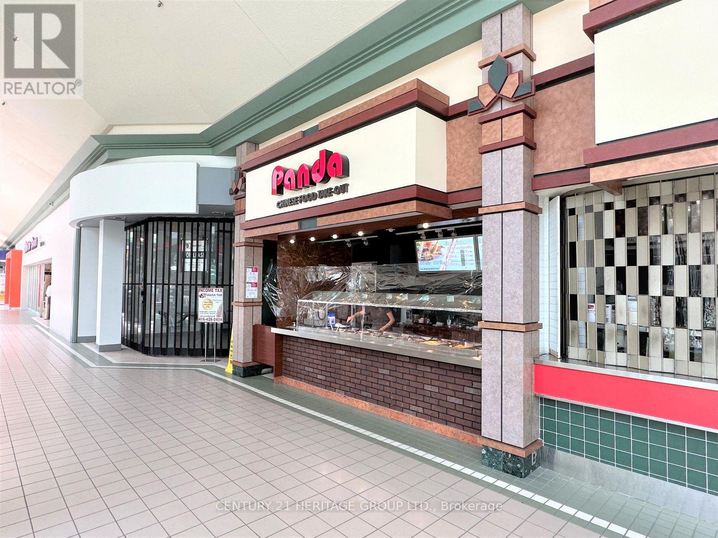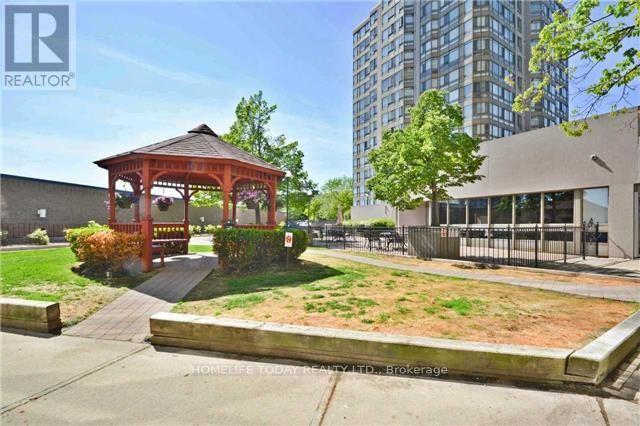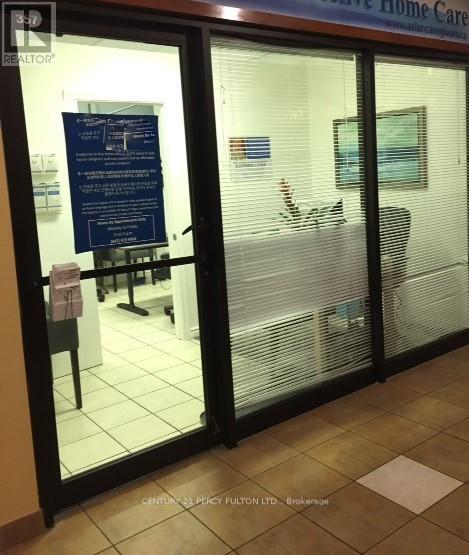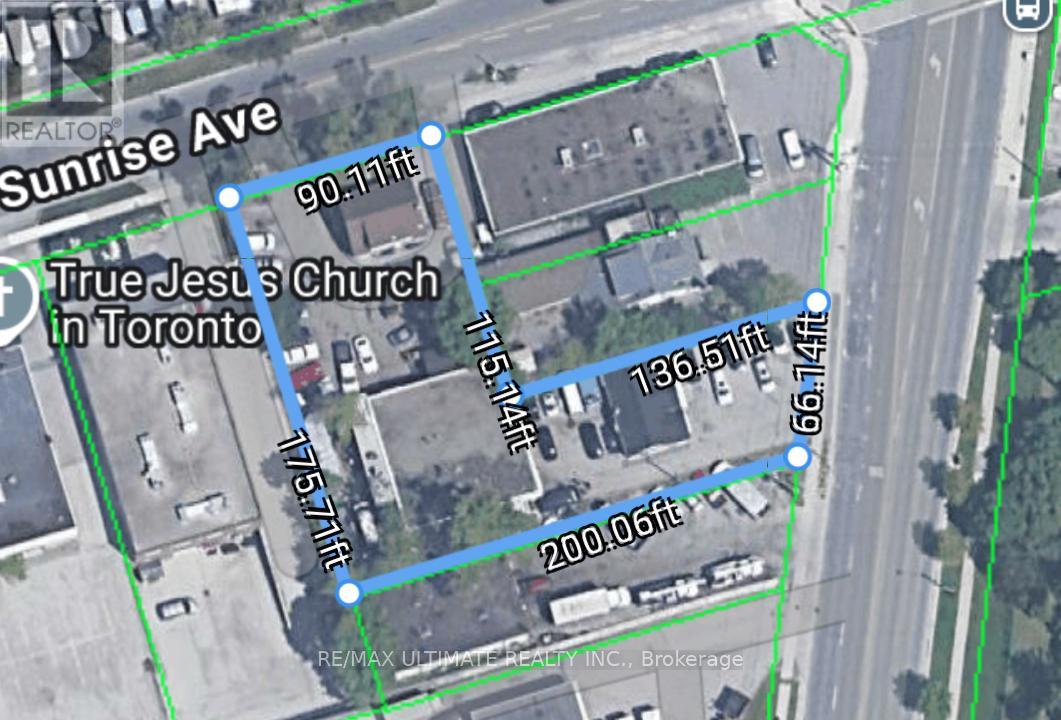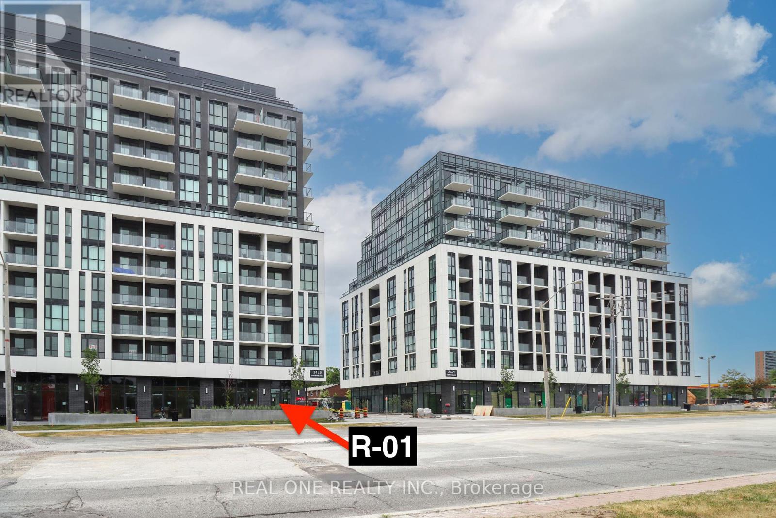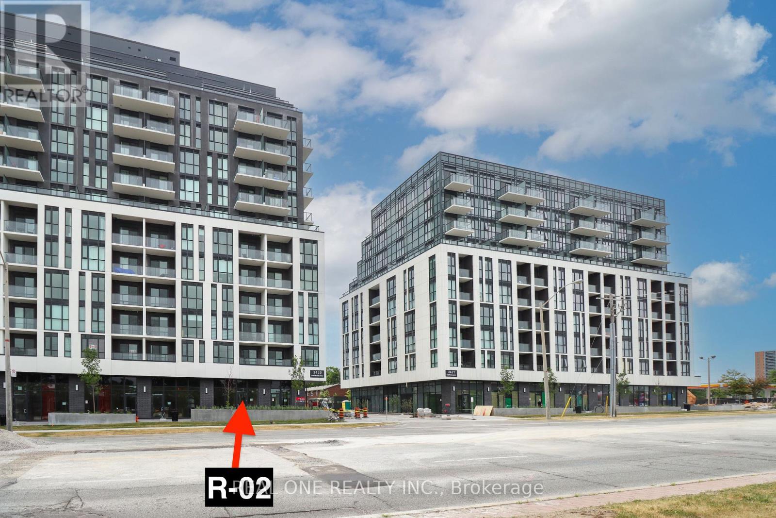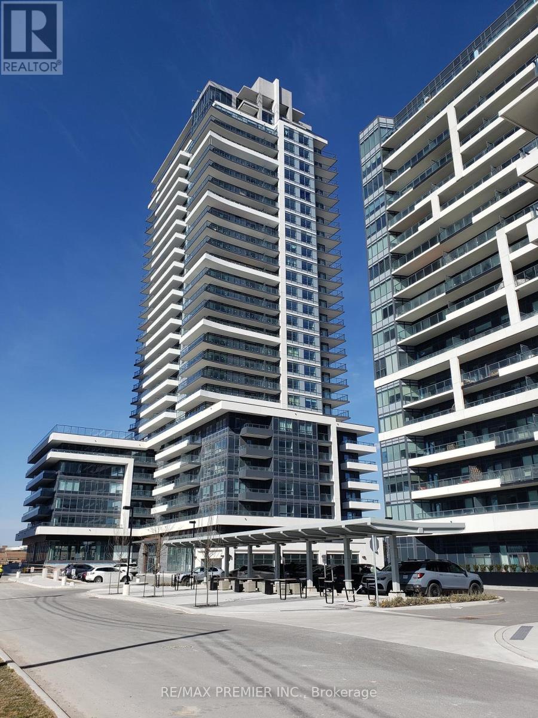559a Birchmount Road
Toronto, Ontario
Welcome To This Solid Value Legal Triplex Located At 559A Birchmount Rd. This Unique Property Offers A Fantastic Opportunity For Investors Or Multi-Generational Families Seeking Spacious, Income-Generating Accommodations. 2-3 Bedrooms And * 1-Two Bedroom Apartments, With Separate Meters. 4 separate meters ,Commercial Laundry, Fire Exit, 2+5 Parking And Garage. Tenants Pay Their Own Hydro Bills. Located In A Park Heaven, With 4 Parks And A Long List Of Recreation Facilities Within A 20-Min Walk From This Address. Public Transit Is At This Home's Doorstep For Easy Travel Around The City. The Nearest Street Transit Stop Is Only A 2-Min Walk Away And The Nearest Rail Transit Stop Is A 10-Min Walk Away. With Safety Facilities In The Area, Help Is Always Close By. Facilities Near By Include A Fire Station, A Police Station, And A Hospital Within 5.16km. Tenants are on month to month .Roof is changed in 2014. (id:50886)
Century 21 Percy Fulton Ltd.
7 Clyde Court
Scugog, Ontario
Welcome to this stunning detached custom-built bungalow offering over 5,000 sq ft of beautifully finished living space, nestled in Port Perry's exclusive Castle Harbour community. Set on a premium 2+ acre lot with southern exposure, this elegant estate combines luxury, tranquility, and convenience. Ideally located just minutes from historic downtown Port Perry, you'll enjoy fine dining, boutique shopping, and marina access all within walking distance. Commuters will appreciate being only 20 minutes from Hwy 407. Inside, the 4+1 bedroom, 5-bathroom executive home features a stunning 2025-renovated chefs kitchen with custom cabinetry, a large quartz centre island, and new hardwood flooring. The grand front hallway showcases 2025-installed custom porcelain tiles, while the upgraded laundry room (2025) adds everyday functionality with elevated style. The newly upgraded finished walkout basement (2024-2025) is designed for entertaining, complete with heated porcelain floors, a custom bar, and a wine cellar. Architectural details include coffered ceilings, rich hardwood floors, crown mouldings, and a striking cathedral ceiling in the Great Room. The lower level also features a private, self-contained apartment with a separate entrance, full kitchen, spacious living room, laundry, bathroom, and walkout to a secluded patio perfect for guests or multigenerational living. Step outside and experience resort-style living: multiple walkouts lead to a large composite deck, a wraparound covered porch with views of Lake Scugog, beautifully landscaped gardens, mature trees, a tranquil pond, hot tub under a gazebo, and a fenced in-ground pool. A dedicated golf chipping green completes this luxurious outdoor retreat. Additional highlights include a metal roof, bright oversized principal rooms, new 3-car garage doors, and driveway parking for up to 30 vehicles. This one-of-a-kind estate delivers the ultimate in refined living, privacy, and lifestyle. (id:50886)
Right At Home Realty
21 Amiens Road
Toronto, Ontario
Attention builders, Construction project of a 3857 sq ft, 2 storey, 4-bedroom house. Foundation completed. Approved Drawings available to continue the project. Sold Under Power Of Sale Therefore As Is/Where Is Without Any Warranties From The Seller. Buyers To Verify And Satisfy Themselves Re: All Information. (id:50886)
Right At Home Realty
B617 - 3429 Sheppard Avenue E
Toronto, Ontario
Brand new, Experience luxury living in this stunning 2 bedroom , 2 bathrooms,1 parking condo. The gourmet kitchen has sleek cabinetry, countertops, and stainless steel appliances . The building provides a range of luxurious amenities, including 24/7 concierge service and a state-of-the-art fitness center. Close to an Asian supermarket, with convenient transportation and access to Highway 401 within 5 minutes. (id:50886)
Bay Street Integrity Realty Inc.
8 - 31 Tapscott Road
Toronto, Ontario
Opportunity To Own A Turn Key Food Court Business Located Inside Malvern Town Centre. Established Chinese Food Take Out With Mall Seating Operating Close To 20 Years. Long Term Repeat Customers, Mall Foot Traffic, And Surrounded By 4 Schools Within Walking Distance. Anchor Mall Tenants Include Bank, Fitness Gym, Supermarket, Dollarstore, Outdoor Medical Centre. Lots Of Mall Parking. Easy To Operate And Training Can Be Offered. (id:50886)
Century 21 Heritage Group Ltd.
709 - 3233 Eglinton Avenue E
Toronto, Ontario
Priced To Sell**Spacious Guildwood Terrace Luxury Condo Sun-Filled Spacious Corner Unit 1221Square Feet In Prestigious Luxury Tridel Building With Excellent Recreation Facilities: 24 Hour Security, Indoor Pool, Exercise Room, Party Room, Rec Room, Games Room, Car Wash, Security Guard & Lots of visitors Parking, Gardens With Gazebo And Walking Path, Steps to Ttc, 24 Hour Metro Store & Shopping, Mosque & Church.. Close To All Amenities, Including Bluffer's Park, Lake, And Go Train. Presenting Laminate And Ceramic Floors, Master Ensuite With Oval Shape Tub And Separate Shower Stall, Two (2) Parking Spaces And One (1) Locker. (id:50886)
Homelife Today Realty Ltd.
206 - 825 Kennedy Road
Toronto, Ontario
*Offers Anytime!* Invest and live in the future of Scarborough! A quick 10 minute walk to Kennedy Station & Kennedy GO with the Eglinton LRT coming very soon. While this 2 bedroom unit requires TLC, it is loaded with potential featuring an excellent layout at an amazing price. Great for first time home buyers, small families or investors looking to get back in to the market. Enjoy care free living w/ utilities such as Internet, Cable, Water & Hydro included in the maintenance fees! 1 parking spot included. (id:50886)
Royal LePage Connect Realty
357 - 4438 Sheppard Avenue E
Toronto, Ontario
Convenient Location At Brimley / Sheppard, Inside one of the largest indoor Shopping Centre, plenty of surface and Underground Parking. Ideal Location On The 3rd Floor, Sunny South Exposure with large windows and views of Sheppard & Brimley outside area, Ideal For Retail Or Professional Use. The Mall Has A Very Good Mix Of Business And Busy Traffic Including RBC, Food court, Restaurant, Department Store, EDUCATIONS, Travel Agency, Professional Offices And Training Centre. Ttc & Hwy 401 (id:50886)
Century 21 Percy Fulton Ltd.
61 Sunrise Avenue
Toronto, Ontario
Prime East York Investment Property With Development Potential. Well Located Site On The Corner Of O'Connor Drive & Sunrise Avenue With Close Proximity To Several New Redevelopment Projects, Eglinton Crosstown LRT At Victoria Park/Eglinton & Golden Mile Revitalization. This L Shaped Property Consists Of 61 Sunrise Ave & 1670 O'Connor. Property Currently Contains 2 Homes & One Large Automotive Shop. No Leases In Place On Commercial Piece. Tremendous Opportunity For Land Assembly. (id:50886)
RE/MAX Ultimate Realty Inc.
R01 - 3431 Sheppard Avenue E
Toronto, Ontario
Prime Scarborough Location Surrounded By Densely Populated Neighbourhood, Offering Unparalleled Visibility And Signage On The Bustling Corner Of Warden And Sheppard. This Ground Floor Corner Unit Presents Great Exposure On Sheppard Ave. TTC At Door Steps. Brand-New Unit In Raw Condition, 14 Feet High Ceiling. Surface & Underground Parking. Various Permitted Uses Including Financial Institute offices, Personal Service Shops, Retail Stores, Eating Establishments, Professional (Medical/Account/Law, etc.,) Offices And Much More. Minutes From Hwy 401. *** Tax Estimate $333.80/Mon, Management Fee $170.40/Mon, Insurance Estimate $99/Mon. (id:50886)
Real One Realty Inc.
R02 - 3433 Sheppard Avenue E
Toronto, Ontario
Prime Scarborough Location Surrounded By Densely Populated Neighbourhood, Offering Unparalleled Visibility And Signage On The Bustling Corner Of Warden And Sheppard. This Ground Floor Unit Presents Great Exposure On Sheppard Ave. TTC At Door Steps. Brand-New Unit In Raw Condition, 14 Feet High Ceiling. Surface & Underground Parking. Various Permitted Uses Including Financial Institute offices, Personal Service Shops, Retail Stores, Eating Establishments, Professional (Medical/Account/Law, etc.,) Offices And Much More. Minutes From Hwy 401. *** Tax Estimate $387.44.80/Mon, Management Fee $219.60/Mon, Insurance Estimate $99/Mon. (id:50886)
Real One Realty Inc.
1003 - 1455 Celebration Drive
Pickering, Ontario
A Beautiful And Functional Condo Suite Awaits You At Universal City Condo Tower 2. Two Bedrooms, Two Washrooms Plus One Underground Owned Parking. Located In The Heart Of Pickering The Condo Suite Has It All. Natural Light Floods The Interior. Upgraded Laminate Flooring Abound. Open Concept Modern Kitchen Has Stainless Steel Appliances. Exposure Is South Allowing For A Warm Ambiance Throughout The Day. Roger Ignite Internet Package Included In The Maintenance Fees. Building Is Walking Distance To The GO Station And Transit. Amenities Are A Short Drive Away. Building Amenities Include A Pool, Gym, 24 Hour Concierge, Game And Party Rooms. (id:50886)
RE/MAX Premier Inc.

