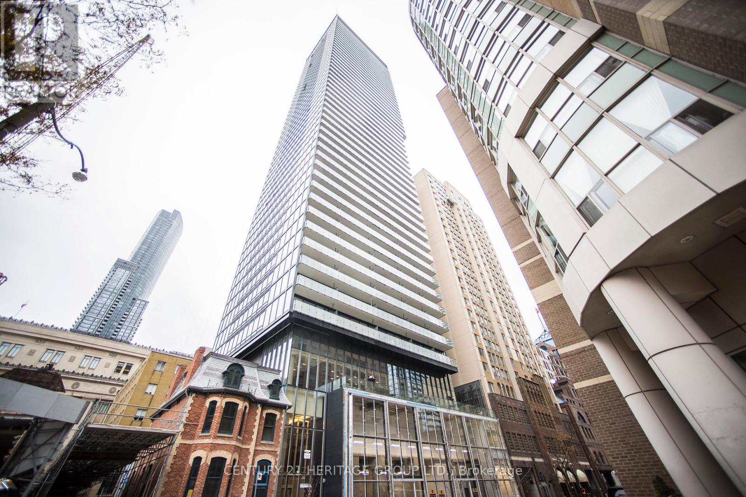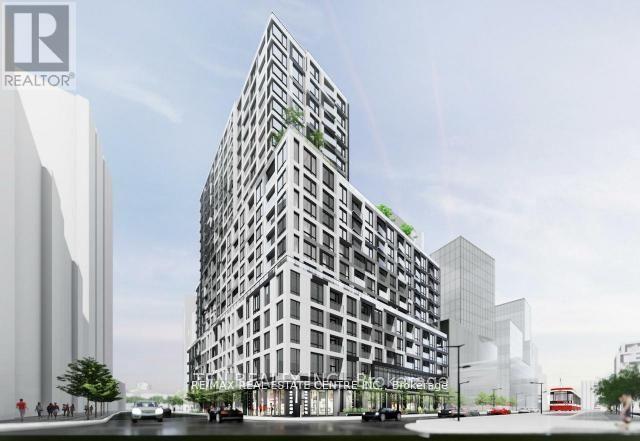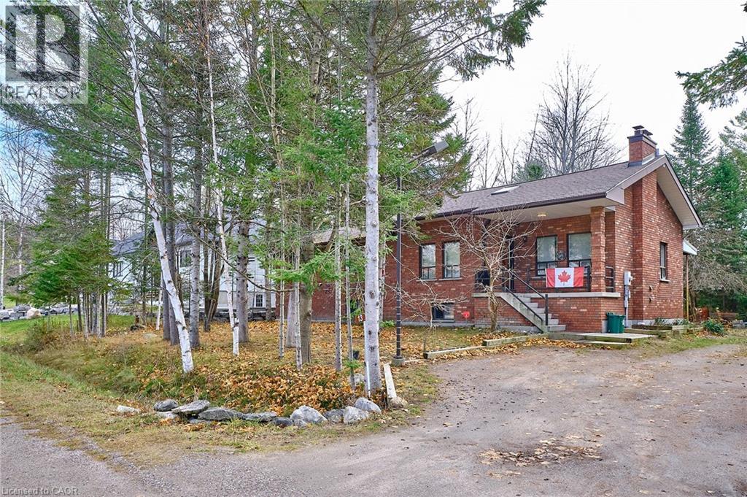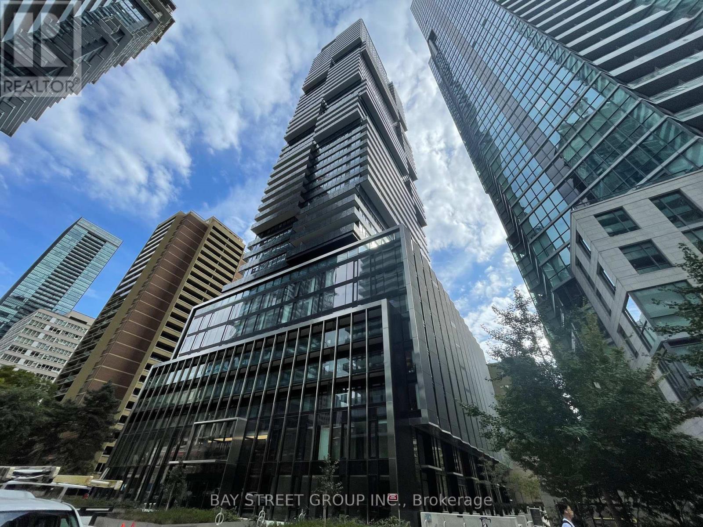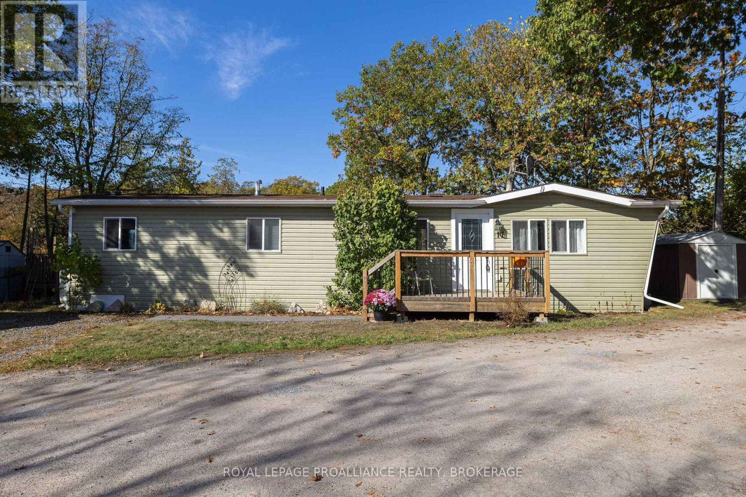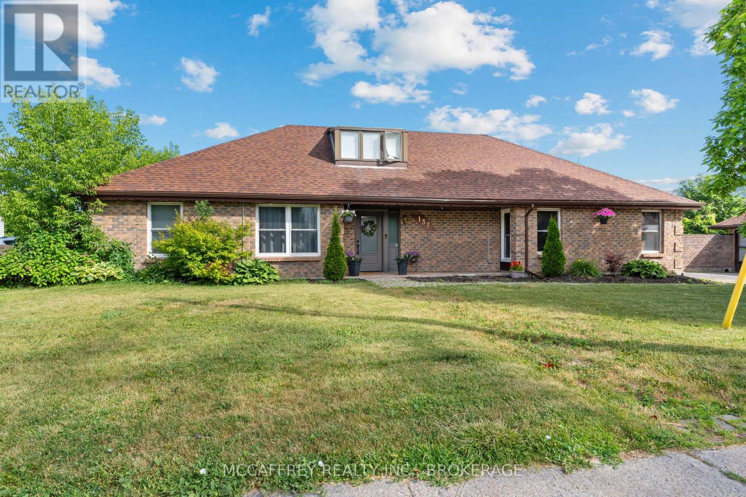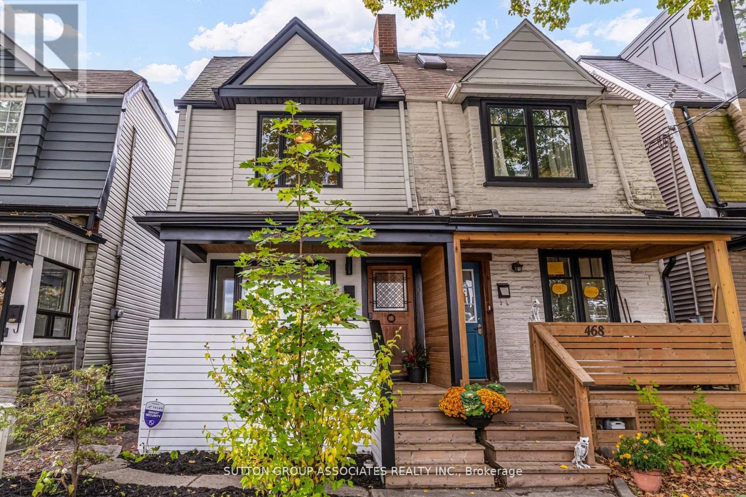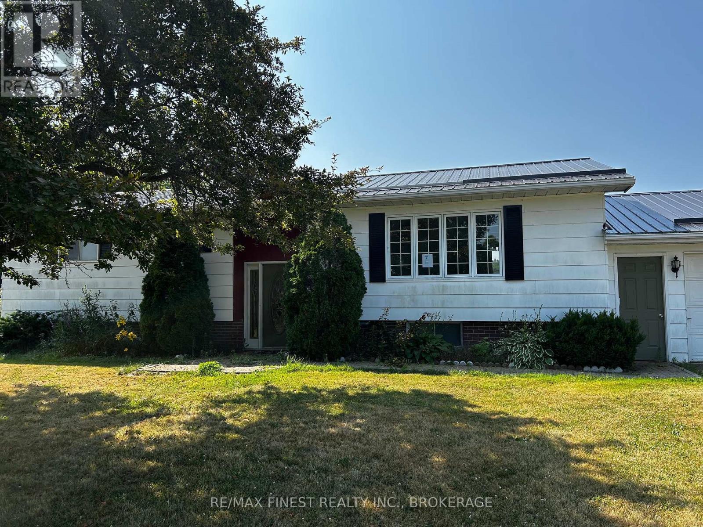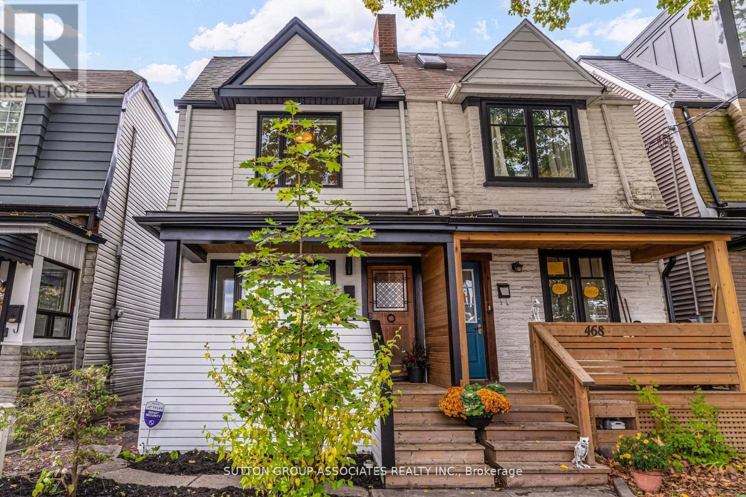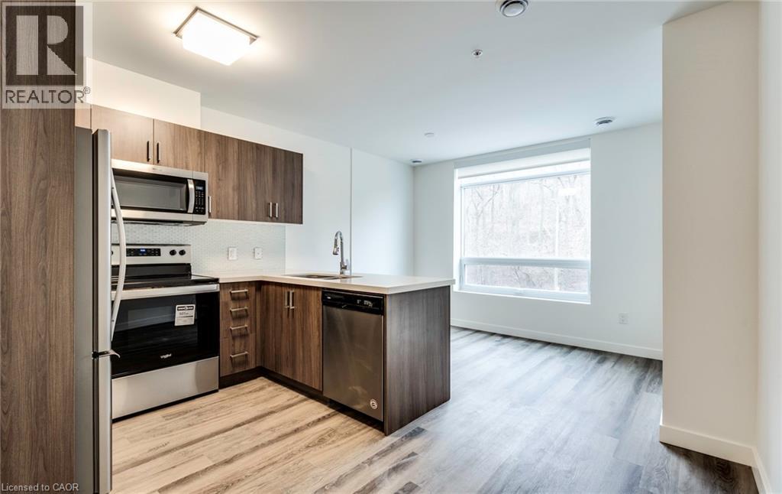4802 - 15 Grenville Street
Toronto, Ontario
Welcome to this stunning 1+Den condo in the heart of Downtown Toronto, perfectly situated on a higher floor with unobstructed, iconic views of the CN Tower and the city skyline. Whether you're relaxing after a long day or entertaining guests, the panoramic backdrop delivers that true urban-living experience. This bright, carpet-free suite features upgraded finishes throughout, including laminate flooring, a thoughtfully designed open-concept layout and stainless steel built-in appliances in the kitchen. The spacious den offers the flexibility to use as a home office, guest room, or creative workspace. Floor-to-ceiling windows fill the living area with natural light, highlighting the premium interior and impressive views. Located steps from Toronto's best dining, shopping, entertainment, and transit, this condo places you in one of the city's most desirable neighborhoods. Walk to the PATH, waterfront, financial district, or nearby parks-all while enjoying the comfort and luxury of a modern, upgraded suite. Book your showing now for the perfect home in one of Toronto's most vibrant and convenient locations. (id:50886)
Century 21 Heritage Group Ltd.
1607 - 15 Richardson Street
Toronto, Ontario
Stunning studio apartment in the heart of Toronto, featuring bright, open-concept living and modern finishes throughout. Enjoy laminate flooring, a sleek kitchen with quartz countertops and built-in appliances, and a combined kitchen/dining area with a walk-out to a balcony offering beautiful city views. The living/sleeping area includes a walk-in closet and a 3-pc ensuite.Fantastic location-steps to Sugar Beach, parks, public transit, and all local amenities, with easy access to the Gardiner Expressway. (id:50886)
RE/MAX Real Estate Centre Inc.
13 Balsam Avenue
Woodland Beach, Ontario
Welcome to 13 Balsam Rd in the heart of Woodland Beach —a spacious, well-kept home just a short walk from the beautiful shores of Georgian Bay. This charming 4-bedroom, 2-bathroom property offers approximately 1,900 sq ft of living space on a generously sized lot, perfect for families, weekend getaways, or anyone seeking relaxed coastal year round living. The solid brick exterior and new roof provide lasting durability and peace of mind. The home included all of the furniture, making it easy to move in or begin enjoying immediately. Inside, the home features tile flooring throughout and a bright, open-concept main floor that creates an easy flow between the kitchen, dining, and living areas, making everyday living and entertaining comfortable and inviting. Located in the welcoming Woodland Beach community, this home offers the peaceful feel of a classic cottage-country neighbourhood, with sandy shoreline, parks, local cafés, and recreational trails all within easy reach. Just a short drive to the amenities of Wasaga Beach, this property combines tranquility with convenience in one of the area's most desirable beachside settings. (id:50886)
RE/MAX Escarpment Realty Inc.
4712 - 55 Charles Street E
Toronto, Ontario
Experience Luxury Living At 55C Bloor Yorkville Residences On Charles Street East, Toronto. Never Lived In Two Bedroom Two Bathroom Suite With A Large Balcony And East Views. This Award-Winning Address Features A Grand Lobby, 9th-Floor Amenities Like A Spacious Fitness Studio, Co-Work/Party Rooms, And An Outdoor Lounge With BBQs And Fire Pits. The Top-Floor C-Lounge Offers Stunning Skyline Views, A Caterer's Kitchen, And An Outdoor Terrace. Fantastic Location Minutes To Bloor/Yonge Subway Station, Yorkville, U Of T, Restaurants, Groceries And Everything! (id:50886)
Bay Street Group Inc.
1608 - 110 Broadway Avenue
Toronto, Ontario
Experience modern urban living at its finest in this brand-new, never-occupied studio at the highly anticipated Untitled Condominiums -- an iconic development with design direction from Pharrell Williams. This bright and airy 421 sq. ft. suite(including an 87 sq. ft. balcony) features an open-concept layout with dramatic floor-to-ceiling windows and unobstructed North views. Thoughtfully curated finishes include sleek integrated cabinetry, premium laminate flooring, and a contemporary gourmet kitchen with built-in appliances and quartz countertops. Enjoy your private balcony as the perfect extension of your living space. Situated in an unbeatable midtown location, you're just a short walk to the Yonge-Eglinton Centre (Loblaws, LCBO, Cineplex)and steps to the Yonge subway line and the upcoming Eglinton LRT-offering seamless connectivity across the city. (id:50886)
Union Capital Realty
83 Greene Street
South Huron, Ontario
Welcome to your dream modern home situated on a prime corner lot in the desirable Buckingham Estates subdivision of Exeter. This stunning approximately 2000 sq ft detached residence boasts a carpet-free main floor with 9-foot ceilings, enhancing the spacious feel of the open-concept design. Enjoy the bright and airy atmosphere in the expansive kitchen featuring quartz countertops, an upgraded pantry, and extended cabinets, seamlessly flowing into the dinette and great room. With lots of natural light flooding the main level, this home is perfect for entertaining. The master suite is a true retreat, offering a generous walk-in closet and a luxurious ensuite bath with modern ceramic finishes. Additional highlights include convenient upper-level laundry, stylish upgraded light fixtures, and beautifully improved washrooms. The double car garage and double driveway provide ample parking, with potential for up to four vehicles. Located just 30 minutes from London and 20 minutes from the stunning shores of Grand Bend, this vibrant neighbourhood offers both comfort and convenience. Don't miss this extraordinary opportunity - schedule your visit today! (id:50886)
Royal LePage Triland Realty
17 - 5569 Bath Road
Loyalist, Ontario
Stunning views over Millhaven Creek and the surrounding ravine in this stylish and modernized mobile home, located just minutes from both Bath and Amherstview in Sunpark Estates. Set in a quiet and peaceful community,this one-bedroom, one-bathroom home has been freshly and professionally painted throughout and is move-in ready-ideal as a full-time residence or your summer retreat. Enjoy the tranquil setting from your large private back deck, overlooking the water below and stretching south toward Lake Ontario and the Amherst Island ferry. Whether reading, painting, or simply enjoying the peaceful natural landscape, this property provides a tranquil lifestyle at an outstanding value. Conveniently situated only 10 minutes from Highway 401, and an easy drive to both Kingston and Napanee, this home is a wonderful opportunity for affordable living in a beautiful natural setting. (id:50886)
Royal LePage Proalliance Realty
137 Thomas Street W
Greater Napanee, Ontario
This beautifully updated 4-bedroom, 3-bathroom gem blends modern elegance with homey comfort in a serene neighborhood. Designed with luxury and functionality in mind, this 1.5-story residence is a true find. The spacious kitchen features exquisite quartz countertops and sleek black stainless-steel appliances. Enjoy slow-close drawers with hidden utensil compartments and a built-in garbage/recycling drawer, making it a chefs paradise. Luxury vinyl floors flow through the main living areas, complemented by all-new trim, while updated windows and doors, on the main level, provide abundant natural light. Entertain effortlessly in the large family room with a stylish bar area, perfect for gatherings. Two of the bedrooms boast plush new carpet, offering comfort and warmth. The primary bedroom is a retreat, featuring a lavish 5-piece ensuite with a deep soaker tub, dual waterfall shower heads with handheld attachment, and anti-fog backlit mirrors. Adjacent is a spacious his and hers walk-in closet with motion lighting. The additional 3-piece bathroom offers new flooring and a sleek shower stall for guests convenience. The backyard is a private haven designed for relaxation and entertainment. A beautiful brick privacy wall and pergola create the ideal setting for outdoor dining, while 15 newly planted cedar trees enhance the landscape, providing beauty and privacy.This property combines contemporary upgrades with timeless charm. Don't miss the chance to call this stunning house your home! Updates: Kitchen 2021-2025, Pergola 2022, New carpet in two bedrooms 2025, Main floor windows/doors 2021. (id:50886)
Mccaffrey Realty Inc.
466 Montrose Avenue
Toronto, Ontario
Perfectly positioned in one of Toronto's most desirable neighbourhoods, on a quiet, tree-linedone-way street, overlooking two beloved parks (Bickford and Christie Pits), this newlyrenovated 4 bed, 4 bath semi-detached home truly has it all!Spanning three thoughtfullydesigned levels and offering more than 2000 sq. ft. of total living space, every inch has beencrafted with style, function, and comfort in mind. The main floor features bright, open-conceptliving and dining areas, elegant oak flooring, and a sophisticated chef's kitchen with abundantbuilt-in storage and contemporary finishes - the perfect backdrop for entertaining and everydaymodern family living.Upstairs, the serene primary retreat, complete with a walk-in closet andspa-inspired ensuite, is located on the third floor, while two generously sized bedrooms arefound on the second. With laundry on both the second floor and lower level, bathrooms on everyfloor, central air conditioning, a finished basement with a fourth bedroom, a private fencedbackyard, and parking off the laneway, daily living here feels effortless.And the location?Exceptional. You're just steps from the best of Bloor Street (local cafes, restaurants, shops,and transit). Perfectly positioned within an excellent school catchment and surrounded by greenspace, the bike lanes on Bloor and the newly redesigned Harbord Street, 466 Montrose Ave.encourages an active, connected lifestyle and the best of urban living. With an impressive 96walk score and 100 bike score, you'll love how easy it is to get everywhere, on foot, by bike,or by subway. Every convenience at your doorstep. Walk/Bike Everywhere. Daily Errands & QuickTrips To Boutiques, Eateries & Pubs On Bloor Don't Require The Car. A Mere Minutes Walk ToChristie Subway Station, Steps To Nearby Bickford Park, Christie Pits, And Uoft MeanParticipaction! (id:50886)
Sutton Group-Associates Realty Inc.
220 Eden Grove Road
Lansdowne Village, Ontario
3 BED 1 BATH, 1117 SQ FT BUNGALOW MINUTES FROM LANDSDOWNE VILLAGE.PROPERTY FEATURING 2 CAR ATTACHED GARAGE, FUNCTIONAL FLOOR PLANALL SITUATED ON A 1 ACRE LOT. PROPERTY BEING SOLD AS IS, WHERE IS. (id:50886)
RE/MAX Finest Realty Inc.
466 Montrose Avenue
Toronto, Ontario
Perfectly positioned in one of Toronto's most desirable neighbourhoods, on a quiet, tree-lined one-way street, overlooking two beloved parks (Bickford and Christie Pits), this newly renovated 4 bed, 4 bath semi-detached home truly has it all!Spanning three thoughtfully designed levels and offering more than 2000 sq. ft. of total living space, every inch has been crafted with style, function, and comfort in mind. The main floor features bright, open-concept living and dining areas, elegant oak flooring, and a sophisticated chef's kitchen with abundant built-in storage and contemporary finishes - the perfect backdrop for entertaining and everyday modern family living.Upstairs, the serene primary retreat, complete with a walk-in closet and spa-inspired ensuite, is located on the third floor, while two generously sized bedrooms are found on the second. With laundry on both the second floor and lower level, bathrooms on every floor, central air conditioning, a finished basement with a fourth bedroom, a private fenced backyard, and parking off the laneway, daily living here feels effortless.And the location? Exceptional. You're just steps from the best of Bloor Street (local cafes, restaurants, shops, and transit). Perfectly positioned within an excellent school catchment and surrounded by green space, the bike lanes on Bloor and the newly redesigned Harbord Street, 466 Montrose Ave. encourages an active, connected lifestyle and the best of urban living. With an impressive 96 walk score and 100 bike score, you'll love how easy it is to get everywhere, on foot, by bike, or by subway. Every convenience is right at your doorstep.466 Montrose doesn't just meet your wishlist... it exceeds it, capturing everything you've been waiting for. Come see for yourself. (id:50886)
Sutton Group-Associates Realty Inc.
479 Charlton Avenue E Unit# 102
Hamilton, Ontario
This almost 600 square foot open concept property is an absolute must se! This property is made for Hamiltons' Medical Community. The unit boasts an upgraded kitchen featuring stone counters, under mount sink, upgraded cabinetry, stainless steel appliances including dishwasher and ensuite laundry. All rooms are completed with for to ceiling glass windows, modern laminate flooring. The Amenities complete this brand new property with full gym, party room, and brilliant common area outdoor terrace overlooking the city. It's available for move in today! Call to book your private viewing, this wont' last! (id:50886)
Michael St. Jean Realty Inc.

