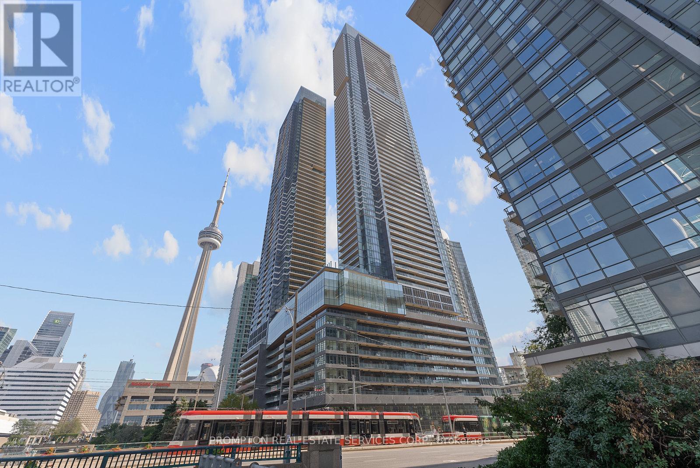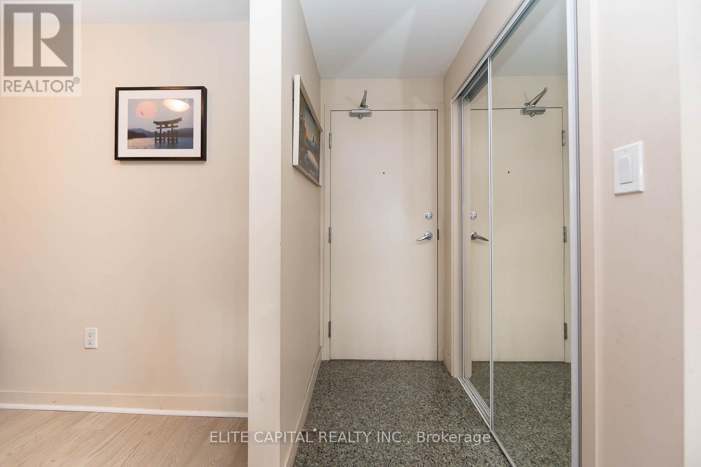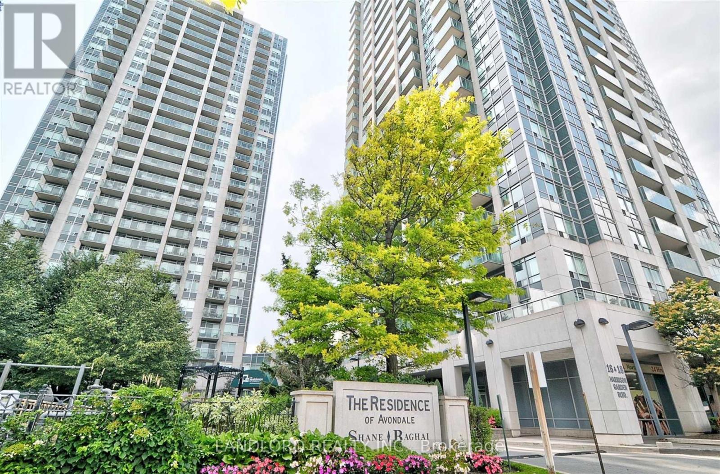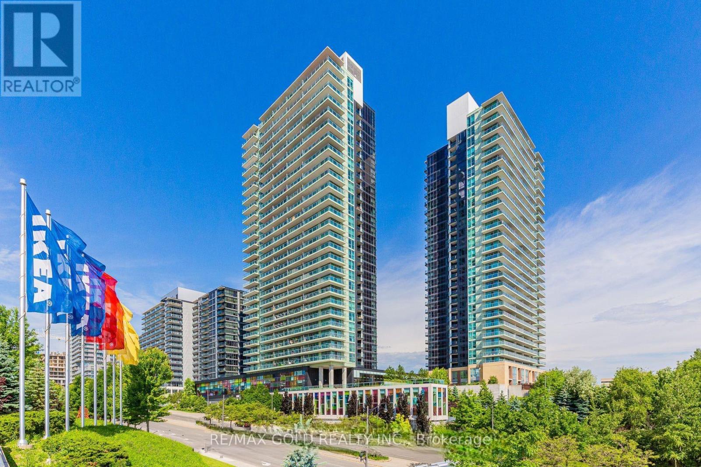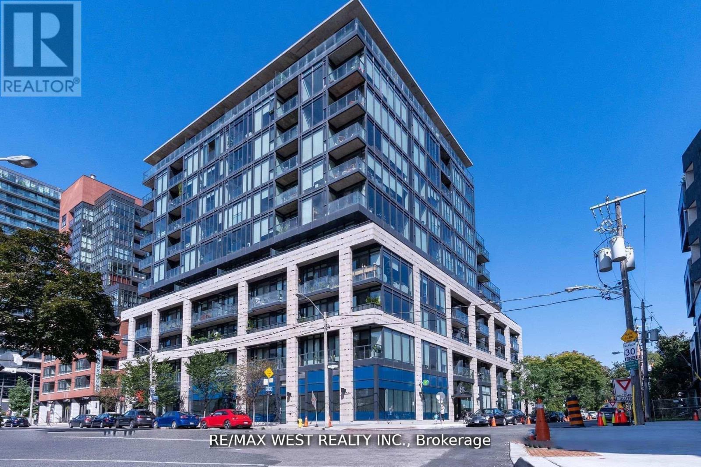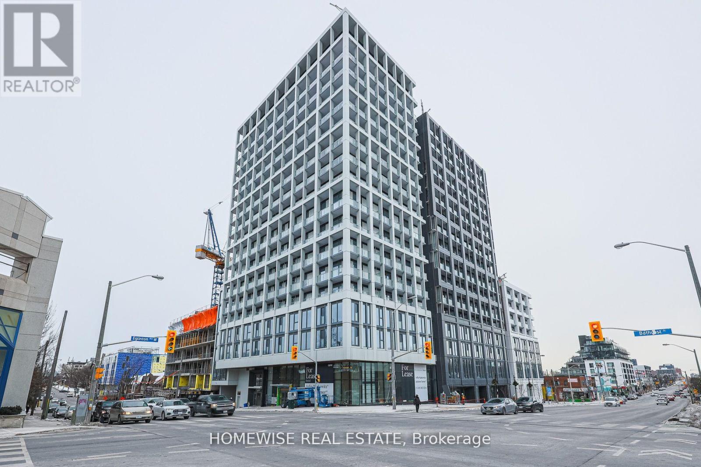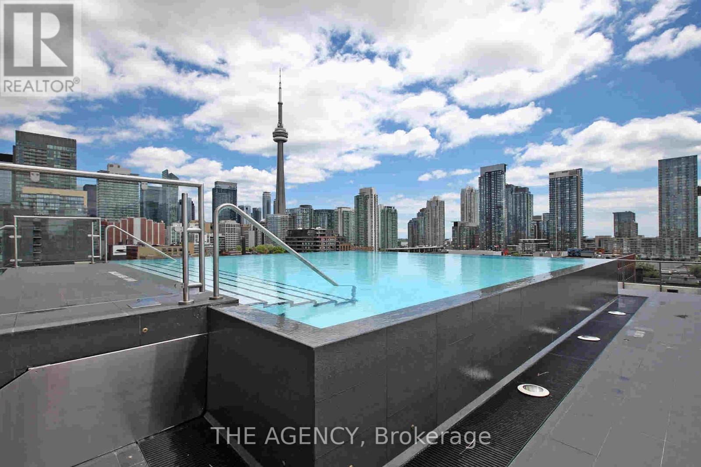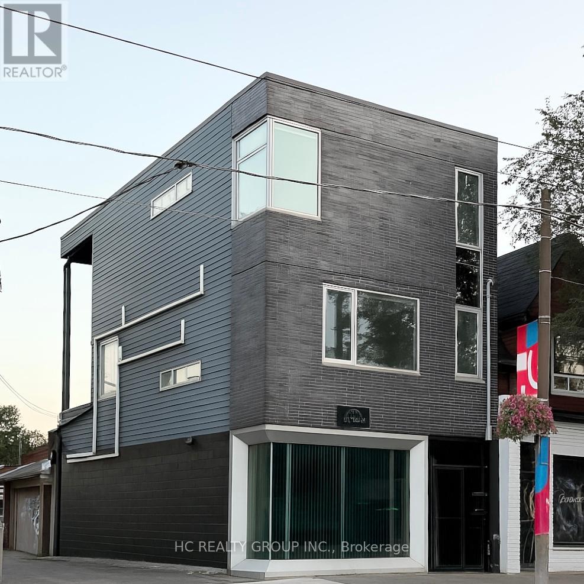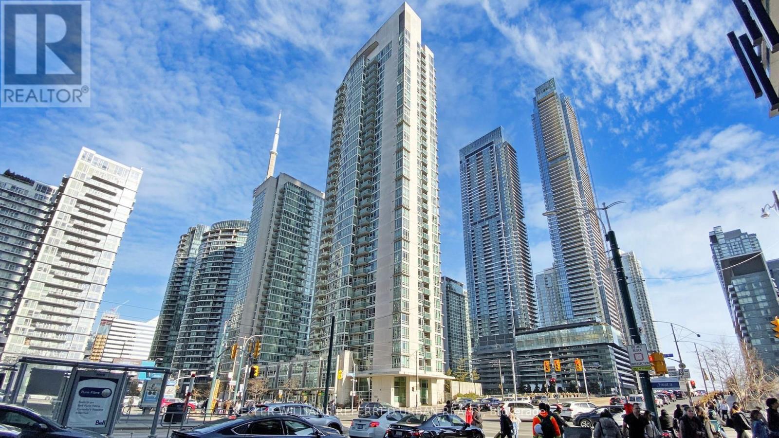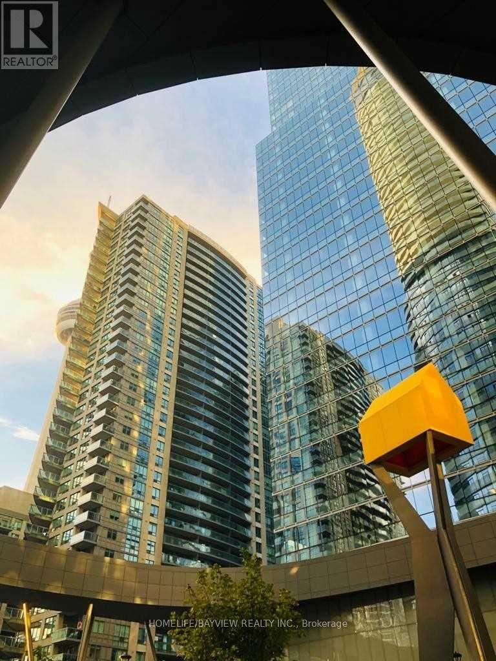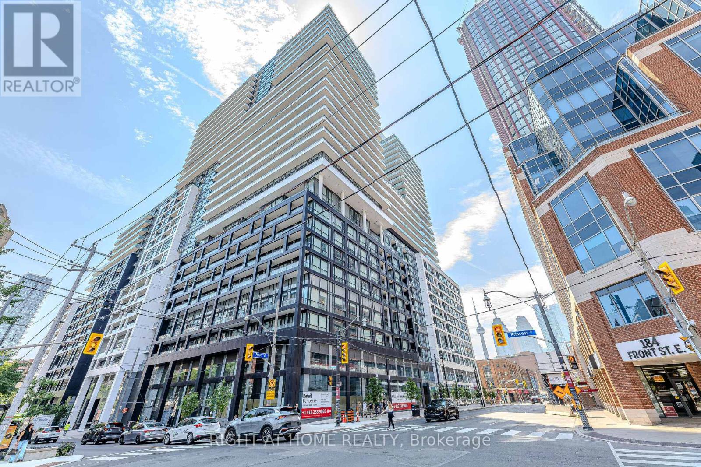5910 - 3 Concord Cityplace Way
Toronto, Ontario
*** Brand New 3-Bedroom Condo with SPECTACULAR 59th Floor Views of the CN Tower & Lake Ontario at Concord Canada House! *** This beautiful and well-designed condo is perfectly tailored for the working professional looking for thoughtful details and everyday ease. With a split bedroom layout of 920-sf of interior living, all 3 bedrooms have floor to ceiling windows with incredible views of the lake, the CN Tower, or both! The kitchen is spacious and features built-in organizers and a peninsula island offering lots of counter space for cooking and meal prep. Contemporary finishes and thoughtful design throughout include premium Miele appliances, built-in organizers, and 2 spa-like bathrooms with oversized medicine cabinets for all your bathroom essentials. Enjoy a morning coffee and unwind at the end of a long day on your 132-sf balcony finished with composite wood decking. Unbeatable location! Steps, literally, to Spadina streetcar that goes directly to Union station, THE WELL Shops+Restaurants, Canoe Landing Park+Community Centre, Rogers Centre, and the Waterfront. Minutes to coffee shops, restaurants, supermarkets (Sobeys, Farmboy), fitness studios, Metro Toronto Convention Centre, King West, and Tech Hub. Short walk to Union Station (GO Transit, VIA, UP Express), Financial District, RBC Waterpark Place, Scotiabank Arena, and Theatre District. Easy access to trails along the Marina and YTZ Airport. 1 Parking + 1 Locker included. Be a part of this vibrant neighbourhood and move in immediately! (id:50886)
Prompton Real Estate Services Corp.
1008 - 10 Navy Wharf Court
Toronto, Ontario
Modern Comfort Meets Downtown Convenience Bright and spacious 1-bedroom + den condo offering a perfect blend of modern design and urban convenience. Featuring floor-to-ceiling windows and a functional open-concept layout, this unit is flooded with natural light throughout the day. The generous den can easily serve as a second bedroom or home office, making it ideal for professionals, couples, or investors. Residents enjoy exclusive access to the 30,000 sq ft Superclub, complete with a fully equipped gym, tennis court, basketball and squash courts, bowling lanes, 25-meter indoor pool, private theatre, massage spa, billiard lounge, rooftop patio, and more. 24-hour concierge service adds to the luxury lifestyle experience. Situated steps from the CN Tower, Rogers Centre, waterfront, Entertainment District, grocery stores, transit, and with quick access to the Gardiner Expressway this location is unbeatable. Lovingly maintained by the original owner and move-in ready. A fantastic opportunity to own in one of Torontos most vibrant and amenity-rich communities (id:50886)
Elite Capital Realty Inc.
2604 - 18 Harrison Garden Boulevard
Toronto, Ontario
The Residence Of Avondale! Spectacular Luxury Condo By Shane Baghai. Sunny & Bright With Great Layout And Clear View From Balcony! Granite Flooring In Foyer, Kitchen & Baths. Situated In The Heart Of North York & Close Proximity To All It's Amenities:2 Minute Walk To Sheppard Subway, Shopping Centre, Stores, Theatre, Park & More! (id:50886)
Landlord Realty Inc.
1210 - 29 Singer Court
Toronto, Ontario
*See 3D Tour* Stunning 1+1 Luxury Unit Located In The Highly Sought After Bayview Village Neighborhood With 1 Parking and 1 Locker, This Sun Filled Unit Boasts An Unobstructed East View, Newer High-End Laminate Flooring, Family Size Kitchen With Granite Counter Tops, Stainless Steel Appliances, And A Spacious Eat-In Center Island. Versatile Den Can Be Used As A Bedroom, While The Primary Bedroom Features A Semi Ensuite And Washroom With Granite Vanity Tops. Conveniently Walking Distance To Leslie Subway Station, IKEA, Canadian Tire, Popular Restaurants, And Just Minutes To Hwy 401 And Bayview Village Shopping Centre. Exceptional Building Amenities Include Pet Spa, Indoor Pool, Basketball/Badminton Court, Childcare Centre, Theatre, Large Gym, Karaoke And More! (id:50886)
RE/MAX Gold Realty Inc.
209 - 8 Dovercourt Road
Toronto, Ontario
Amazing 1 bed room 1 washroom unit in Heart of Queen west at boutique art building! This suite features open concept living, 10 foot exposed concrete ceilings and Scavolini designed kitchen and bathroom finishes. This unit has a functional living space with a unique artistic style. Plenty to do, Just steps from shops, restaurants, galleries, transit & Trinity Bellwoods Park. Award winning art condos. This building has great facilities & fabulous outdoor BBQ area. all this in one of the hottest and trendiest neighbourhoods in the city. (id:50886)
RE/MAX West Realty Inc.
N - 536 Huron Street
Toronto, Ontario
Spacious & Bright Living In The Heart Of Annex! Enjoy Loft Like Living Atop Thoroughly Modern Victorian Mansion In One Of Toronto's Most Desirable Neighborhoods. A Perfect Pied-A-Terre For Single Professional, Grad Student, Mature Person. Very Quiet Building, Immaculately Kept, Offering Bike Storage & Laundry Site. Literally Steps To Everything- Ttc Subway, U of T, Yorkville, Hospital Row Must Be Seen Today Ay- Best-Value For Location In The City. Please note this unit shares a bathroom located on the same floor. (id:50886)
Royal LePage Terrequity Sw Realty
709 - 2020 Bathurst Street
Toronto, Ontario
Welcome to luxury living in the heart of Forest Hill. This stunning corner two bedroom plus den unit features a sun filled, open concept living space with floor to ceiling windows, 9 ft ceilings, a designer kitchen equipped with high-end appliances, 2-tone cabinets and gorgeous quartz counters. Spa inspired bathrooms featuring high end finishes and custom tiles. The full length balcony offers impressive, south facing views. Brand new building with high end amenities. With direct access to the Eglinton LRT coming to this building, you cannot find a more transit-accessible location. Located steps from restaurants, cafes and shopping and some of Toronto's most coveted parks and amenities. (id:50886)
Homewise Real Estate
1011 - 560 King Street W
Toronto, Ontario
Available for short-term!!! Step into the epitome of King West luxury at Fashion House Condos! One of Downtown Toronto's most sought-after buildings, this boutique gem radiates sophistication from the entrance onward. Located atop 'The Keg Steakhouse' and 'Majesty's Pleasure' social beauty club, and across from the iconic 'Rodney's Oyster House' and 'Mademoiselle Raw Bar & Grill', this is Fashion District living at its finest-- surrounded by the vibrant nightlife and renowned culinary experiences of King West. This south-facing unit is flooded with natural light and boasts forever-unobstructed views of the district and the CN Tower, visible from both the balcony and bedroom. Enjoy open-concept, loft-style, living with 10' exposed concrete ceilings and pillars, and floor-to-ceiling windows. Step out onto a cabana-style balcony overlooking the buildings signature infinity pool- perfect for poolside vibes from the comfort of your home. With a gas BBQ hookup, deck tiles, and a luxurious round daybed, your outdoor escape awaits. Inside, discover a modern, open-concept interior with a practical layout. The European-style chef's kitchen features open top shelving, high-end stainless-steel appliances, a gas cooktop, and a spacious waterfall island. The primary bedroom, fits a king bed, offers a large walk-in closet and stunning views. The spacious den comfortably fits a queen-size bed and includes built-in storage. Both the bedroom and the den come with privacy sliding doors. The rarely available 5-piece bathroom provides the luxury of both a shower stall and a bathtub. Top-notch amenities include an infinity pool and cabanas connected to a state-of-the-art gym and a party room. TTC at your doorstep, 5 minutes by bike to the Toronto Waterfront and TikiTaxi station-- your King West oasis awaits! The unit comes with a parking spot and a locker, very close to each other. Heat and water included in the maintenance fees. (id:50886)
The Agency
899 Dundas Street W
Toronto, Ontario
This architect-designed corner property by Kohn Shnier showcases modern style and functionality throughout.The second floor offers a contemporary open-concept kitchen, dining, and living area, while the third floor features a primary bedroom with ensuite, a second bedroom, a full second bathroom, and the convenience of laundry at the bedroom level.Thoughtful upgrades include a sustainable green roof, a new furnace (2023), a sump pump (2022), and both central and localized AC/heating systems for year-round comfort. A private carport with roll-top access provides secure parking.The ground and lower levels are separately metered and currently tenanted, offering excellent flexibility for personal use, studio or office space, or reliable income generation.Situated just steps from Ossington, Trinity Bellwoods Park, and some of Torontos best restaurants, cafés, and shops, this property is a rare opportunity to combine modern architecture, versatility, and an unbeatable lifestyle location (id:50886)
Hc Realty Group Inc.
3508 - 397 Front Street W
Toronto, Ontario
Welcome to 397 Front Street West, Suite 3508 where the city skyline is your backdrop and downtown Toronto is your playground.Perched high above the core, this residence offers captivating and unobstructed views that inspire by day and sparkle by night. Inside the unit, you' ll find an updated and modern, floor-to-ceiling windows and an open layout drenched in natural light. The spacious living area, bedroom, and den provide flexibility with the den as the perfect home office or guest room while the neutral kitchen ties the space together seamlessly. And yes, parking is included.This isnt just a condo. Its a front-row seat to Toronto living without sacrificing indoor comfort or space.This location and these views are the epitome of work hard, play hard. Walk to the downtown financial core, stroll to the waterfront, or recharge at Torontos hottest new restaurants at The Well. Prefer Prefer nightlife? You're steps from King Streets vibrant social scene. Dont feel like walking? Transit is at your doorstep, and with quick access to the Gardiner Expressway, you're always connected. (id:50886)
Keller Williams Referred Urban Realty
1605 - 12 York Street
Toronto, Ontario
Beautiful one plus den unit in the heart of Downtown in the Ice Condos. Be in the centre of it all and enjoy a phenomenal view. Close to all amenities, including Rogers centre, Scotia Bank Arena, subway, restaurants. NO carpets. Come live in the centre of it all. (id:50886)
Homelife/bayview Realty Inc.
2616 - 70 Princess Street
Toronto, Ontario
Welcome To Time & Space Condos. Another Master-Planned Community Completed By The Pemberton Group Designed To Blend Contemporary Architecture With An Abundance Of Amenities, Creating a Desirable Urban Oasis.A Bright, 860 Square Feet, Sun-Filled Corner Unit Offers 3-Bedrooms, 2-Bathrooms, Open Concept Modern Floor Plan with A Galley Style Kitchen. 9 Foot Smooth Ceiling Throughout, 7.5 Premium Laminate Flooring, Premium Appliances, Spa Inspired Bathrooms And Contemporary Style Tiles In The Bathrooms Exude The Feeling Of Home From The Moment You Walk In. A Generous Wrap-Around Balcony Boats 310 Square Feet Of Outdoor Space Suited For Entertainment Or A Relaxing Cup Of Coffee With Spectacular Views Of Lake Ontario, Toronto's Fantastic Skyline And Downtown Core. Unbeatable Location! Walk Score Of 99/100, Transit Score Of 100, Steps From The historic St. Lawrence Market, The charming Distillery District, CN Tower, Scotia Bank Arena, Rogers Center, Union Station, Numerous restaurants, cafes, and shops, Green spaces such as St. James Park, David Crombie Park, and Princess Street Park & The Waterfront. Five Star Amenities Designed With a Focus On Lifestyle And Recreation, Offering An Impressive 67,000 sq ft Of Amenity Space. A Well-Equipped Fitness Center, Weight Rooms, & Yoga Studio An Outdoor Infinity-Edge Pool With Private Cabanas And a Tanning Deck, Outdoor Dining Areas With BBQ Facilities A Theatre/Media Room, Games Room, and Party Room, Outdoor Terraces On Various Floors For Relaxation And City Views, A 24-hour Concierge Service For Convenience And Security. Bonus Features: One Parking Space & One Storage Locker Included. (id:50886)
Right At Home Realty

