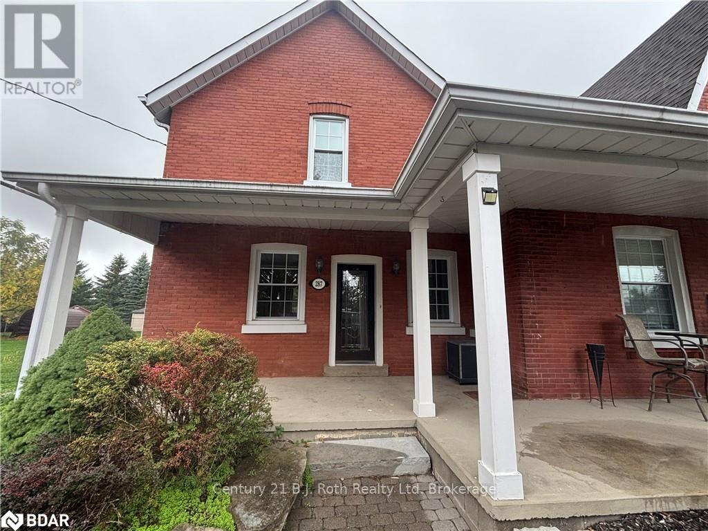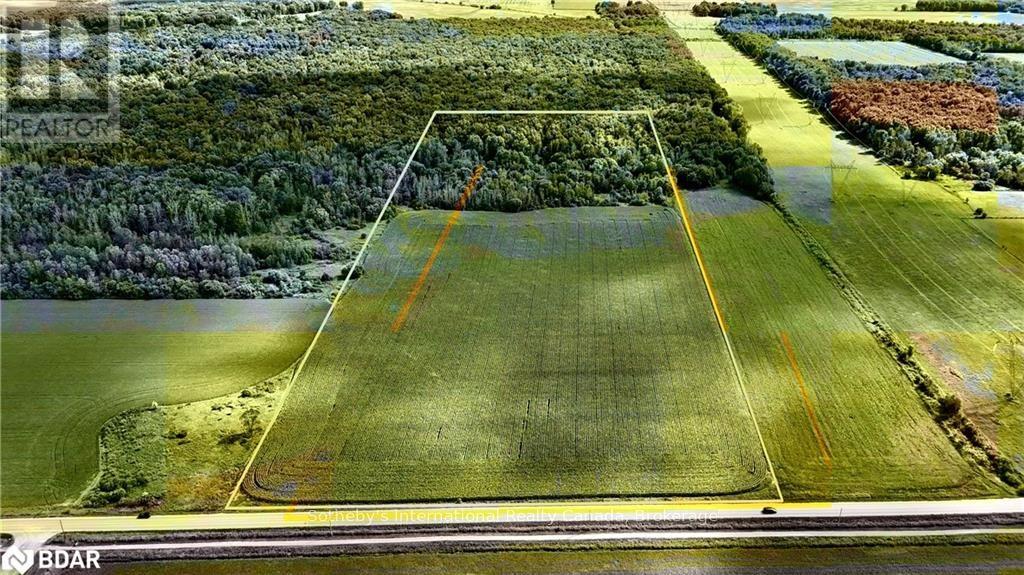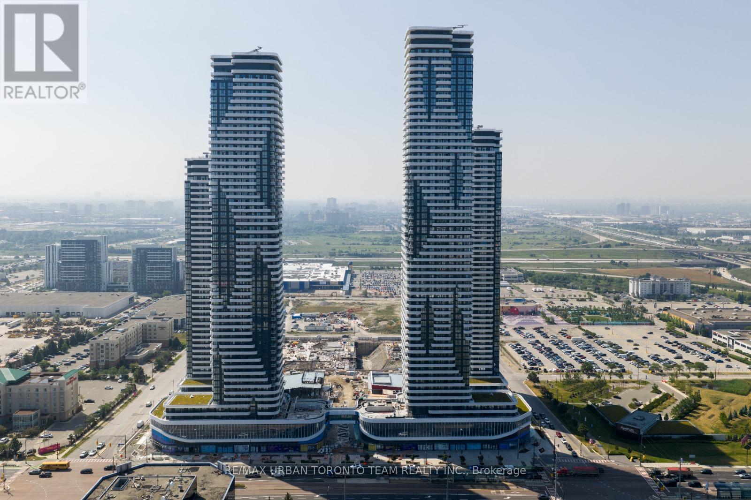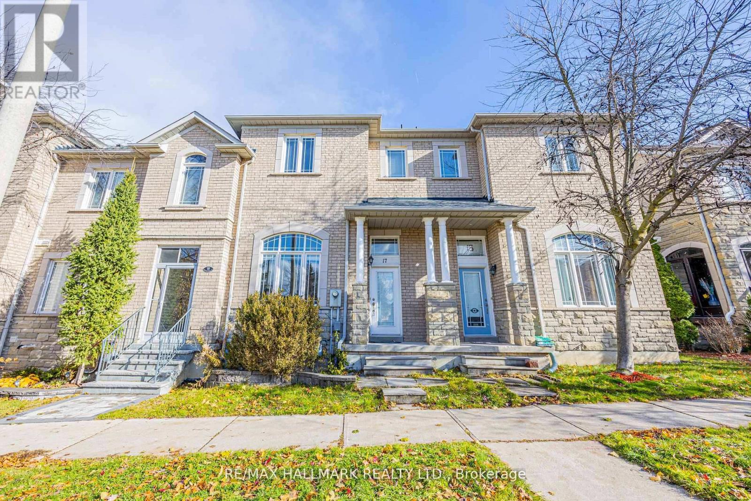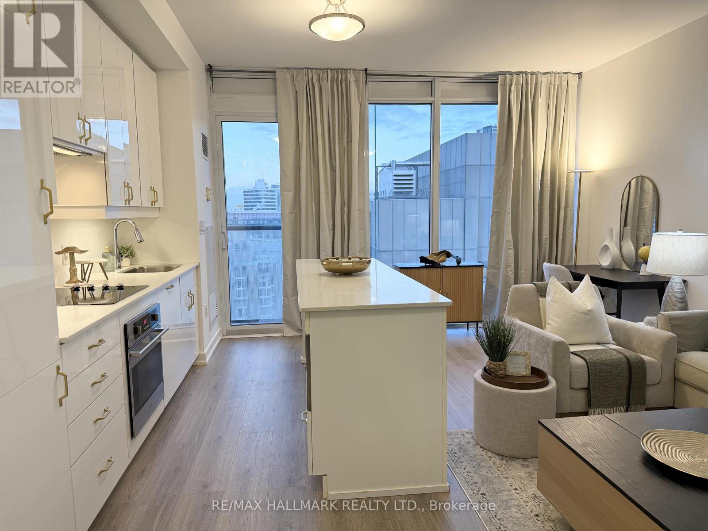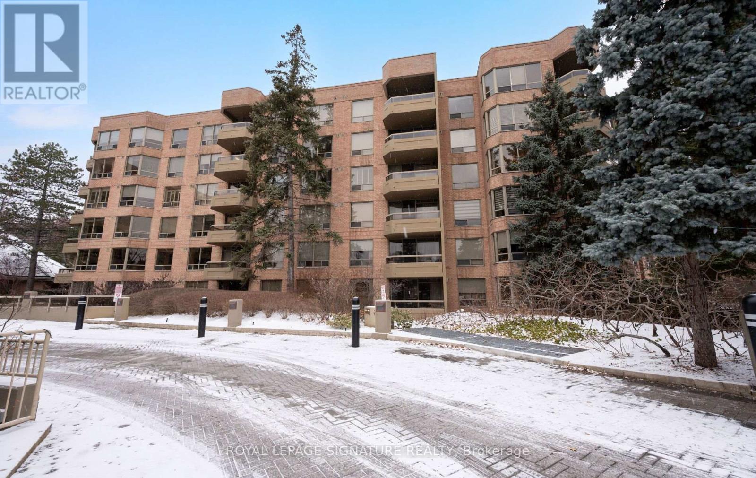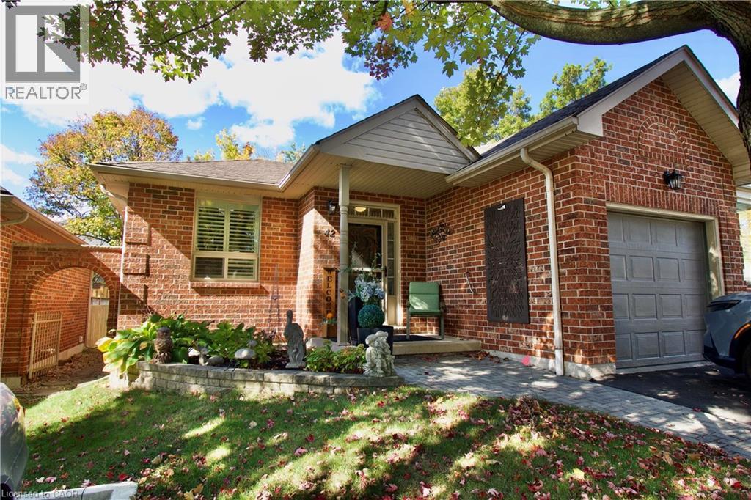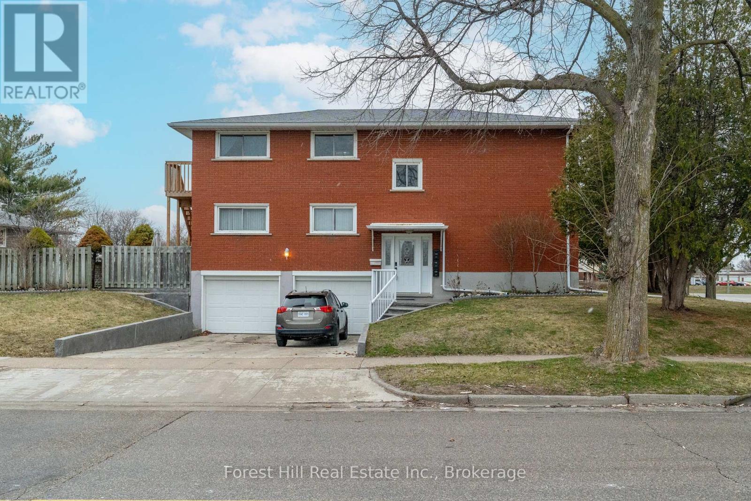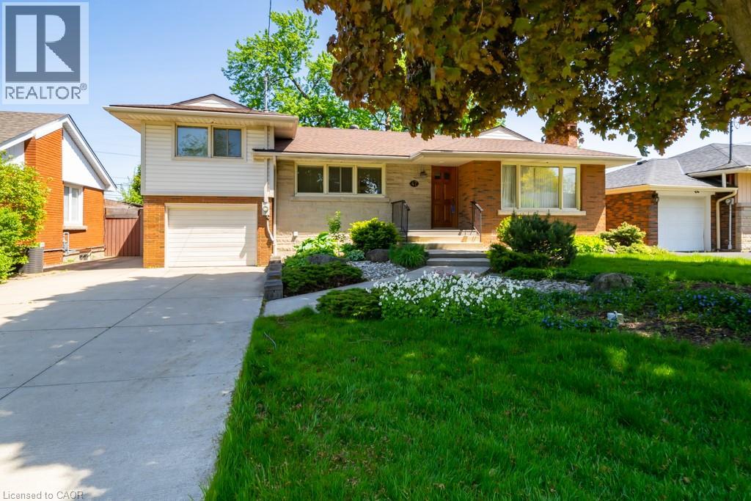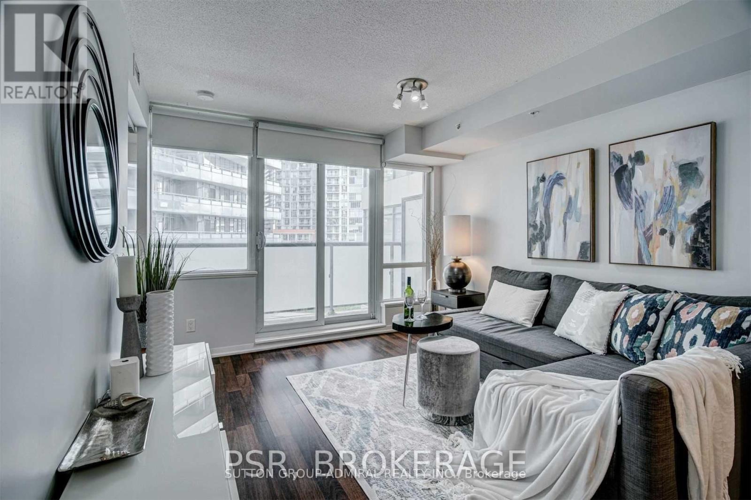287 Barrie Street
Essa, Ontario
** Thornton**\r\nUpdated 2 Bedroom Rental in Quaint Village Of Thornton Offers Comfort, Style, Charm & Convenience. Located mins from HWY 400. Hwy 90, Hwy 27, & Hwy 89. 5 new SS appliance, Renovated 4pc Main floor Bath, New Kitchen, Main Floor Laundry, New flooring And (Baseboard) on Main-floor, New Paint throughout. 55 mins to Toronto International Airport, 30 mins to hwy 7/400, 20 mins to Honda, 20 mins to Base Borden and 8 mins to south Barrie City Limits. Enjoy the covered porch for relaxing evenings, Spacious yard for outdoor enjoyment & ample Parking. (id:50886)
Century 21 B.j. Roth Realty Ltd.
5231 13th Line Lane
New Tecumseth, Ontario
POWER OF SALE - 40 acres of pristine land offering incredible potential with split zoning (approximately 50% A1 and 50% EP). This property is ideal for a residence, hobby farm, or agricultural use. Situated in a prime location between Cookstown and Alliston, it offers a great opportunity for future development. The property is currently being farmed and is being sold "as is, where is." Buyers are advised to perform their own due diligence. Don't miss this chance to own a stunning piece of land with endless possibilities! (id:50886)
Sotheby's International Realty Canada
3202 - 8 Interchange Way
Vaughan, Ontario
Festival Tower C - Brand New Building (going through final construction stages) 696 sq feet interior - 2 Bedroom & 2 bathroom, Balcony - Open concept kitchen living room, - ensuite laundry, stainless steel kitchen appliances included. Engineered hardwood floors, stone counter tops. 1 Parking and 1 Locker Included (id:50886)
RE/MAX Urban Toronto Team Realty Inc.
17 Oceanview Street
Richmond Hill, Ontario
Stunning Freehold Townhome in the Highly Desirable Rouge Woods Community Located within the Top-Ranking Bayview Secondary School (IB) and Silver Stream Public School catchments. This well-maintained home features a 2-car garage, 3+1 bedrooms, and 3 bathrooms, with hardwood flooring throughout and a finished basement offering additional living space and ample storage. Enjoy a 17 ft ceiling in the Great Room, smooth ceilings, oak hardwood floors, and iron picket staircase. Kitchen features granite countertops and upgraded cabinets. The finished basement adds flexibility for a recreation room, home office, or extra bedroom. Prime location-5 minutes' walk to Silver Stream PS, 4 minutes' drive to Bayview SS (IB), and close to Hwy 404/407/7, Richmond Hill GO, community centre, Walmart, Costco, restaurants, and more. (id:50886)
RE/MAX Hallmark Realty Ltd.
1303 - 1050 Eastern Avenue
Toronto, Ontario
Queen & Ashbridge Brand new, never-lived-in 3-bedroom, 2-bathroom suite with 254 s.q.ft terrace. and 100 s.q.ft open balcony that gives beautiful view of parks , lake and city in the Beaches and Leslieville Area and is surrounded by the green parks and the boardwalks of Ashbridges Bay and Woodbine Beach. Featuring an open-concept layout, chef-inspired kitchen with full-size stainless steel appliances (miele) , Quartz countertop, Quartz backsplash, wide-plank flooring, and floor-to-ceiling windows with walkout to a private balcony. Bedrooms include large closets . Chainless Roller Blinds - White, $ 30,000 spent in upgrades. Enjoy world-class amenities: 24-hour concierge, 5,000 sq. ft. fitness center with yoga & spin studios, sauna and steam rooms, rooftop terrace with BBQs, Sky Club lounge, study & meeting rooms, parcel lockers, and secure bike storage. Dog lovers can enjoy 8th floor Dog Run. Steps to Queen St East, TTC streetcar, shops, cafes, parks, and waterfront. (id:50886)
Right At Home Realty
3109 - 426 University Avenue
Toronto, Ontario
Location, location, and location! Experience prestige and performance at the Residences at RCMI, positioned directly on ceremonial University Avenue. This spacious 538 sq. ft. 1-bedroom suite offers the ultimate connectivity with St. Patrick Subway Station and the Dundas Streetcar right at your doorstep. Inside, the bright, open-concept layout features soaring 9-foot ceilings, floor-to-ceiling windows, and has been tastefully updated with fresh paint and brand-new flooring throughout. The sleek modern kitchen is upgraded with new cabinet doors, granite countertops, and premium integrated appliances. Step out onto the Juliette balcony for breathtaking, unobstructed city views that will never grow old. With a private storage locker included, this turn-key asset checks every box. A LEED-certified building designed for the urban elite, amenities include 24-hour concierge and security, a fully equipped gym, car-share facilities, and bike storage. Steps to Hospital Row, U of T, TMU, OCAD, the Financial District, and the Eaton Centre-this is simply the best address in downtown Toronto. (id:50886)
RE/MAX Hallmark Realty Ltd.
522 - 1200 Don Mills Road
Toronto, Ontario
Stunning two-bedroom, two-bathroom condo in the highly sought-after Windfield Terrace, overlooking the magnificent garden. Located in the heart of Don Mills. Spanning approximately 1,200 square feet, this exceptional interior living space has been elegantly updated. The inviting foyer features marble floors and a double closet. The spacious and gorgeous living room and dining area are perfect for entertaining, with a walkout to the private terrace ideal for enjoying coffee or drinks while taking in the view. The Beautifully renovated kitchen boasts custom cabinetry, stainless steel appliances, and a walkout to a wide balcony. The primary retreat includes a 4-piece ensuite, a walk-in closet, and gorgeous views. The generous second bedroom features a double closet and overlooks the beautifully manicured garden.Ensuite laundry room adds extra convenience. One parking spot is included. Heat, hydro, water, central AC, cable, and internet are included. First-class amenities, including a 24-hour concierge, gym, sauna,outdoor pool, squash courts, whirlpool, hot tub, party room, and games room. Ideally situated within walking distance to the Shops at Don Mills, restaurants, banks, Transit, library, parks, scenic trails,Metro, Shoppers Drug Mart and more. This prime location truly has it all. (id:50886)
Royal LePage Signature Realty
42 Greentrail Drive
Hamilton, Ontario
Beautiful and Elegant End Unit Bungalow with Great Curb Appeal, Nestled in the Sought-After Adult Community of Twenty Place. Welcome to 42 Greentrail Drive. Approx 1700 SqFt of Living Space on Both Levels with Crown Moulding, California Shutters and Quality Upgrades Throughout. A Fantastic Floorplan and the Perfect Blend of Style and the Comfort You Desire. Large Eat-in Kitchen with Pantry Cupboard, Sleek Counters, Plenty of Cabinetry, and a Pass-Through Allowing for More Sunlight and Easy Entertaining. The Living Room Features an Ambient Fireplace, Attractive Tray Ceiling and the French Door Opens to Your Private Backyard with Sizeable Deck, Hard-top Gazebo, BBQ & Patio Area, Extending Your Living Space to Flow Outdoors for Relaxation or Large Summer Gatherings. Serving the Primary Bedroom, is the Luxurious Boutique-Hotel Inspired Primary/Main Bath with Floor-to-Ceiling Ceramic & Glass Shower, Recessed Lighting, Quartz Vanity & Matching Linen Wardrobe. Head Downstairs to the Spacious Living Recreation Room, a Generous Guest Suite, walk-in Closet with Ensuite Bath Privilege and Secondary Access from the Living Room. There’s also an Oversized Utility/Storage Room with Floor-to-Ceiling Built-in Shelving. Furnace (2021), Owned Hot Water Tank (2021), No Rentals. Several Close-by Visitor Parking Spaces, One Conveniently Adjacent to the Front Yard. The Club House Offers Resort-Style Amenities. Indoor Pool, Sauna, Pickle Ball, Gym, Tennis, Library, Banquet Room, array of Activities and Socials. Minutes to Ancaster and Hamilton Mountain’s Hub for all your Essential Needs, Shopping & Dining, Parks & Golf Courses and HWY Access. The Perfect Location & Lifestyle Awaits and its Move-in Ready. A Must See. (id:50886)
Royal LePage State Realty Inc.
110 Stonybrook Drive
Kitchener, Ontario
LEGAL DUPLEX, 5.5% CAP RATE! Set on a large lot in a quiet, mature neighbourhood, this solid all-brick bungalow is a legal up/down duplex offering incredible value for investors or multi-generational families alike. With over $70,000 in recent renovations, the main floor boasts a bright, open-concept layout with new quartz countertops, an updated bathroom and modern vinyl flooring throughout. The upper unit is a spacious 3-BED, 1-BATH suite with large windows, loads of natural light, and in-suite laundry. The lower level, with its own private entrance and walkout to a huge backyard, features 2 BEDROOMS, 1 BATHROOM, and in-suite laundry. Just steps to scenic trails, top-rated schools, and minutes from downtown and highway access, this property is perfectly positioned in highly sought after Forest Hill. 110 STONYBROOK is the kind of opportunity smart buyers move quickly on. (id:50886)
Forest Hill Real Estate Inc.
35 Shaftsbury Drive
Kitchener, Ontario
FULLY VACANT 3 UNIT HOME! 6% CAP RATE PURPOSE-BUILT THREE-UNIT PROPERTY IN LACKNER WOODS! This cash-flowing gem brings in approximately $7,000 per month in rental income, offering a 6% cap rate and around $1,000 per month in positive cash flow. Featuring two spacious 3-bedroom units (1,150 sq ft each) and a bright, updated 1-bedroom lower-level unit, this property is ideal for investors or owner-occupiers looking to have their mortgage paid by tenants. Each unit has been thoughtfully updated with granite countertops, open-concept layouts, vinyl flooring, and access to outdoor spaces including private balconies, a private patio, and a shared backyard. The basement unit offers a new kitchen and plenty of natural light. Each unit has separate hydro meters and its own private driveway. Additional highlights include a full 2-car garage, parking for 4 more vehicles in the main driveway, and a new 2024 driveway for 2 extra cars. Recent upgrades include a new boiler (2021), chimney liner (2021), electrical (2013), owned water heater (2022), and owned water tank (2020). Located steps from shopping, parks, schools, and amenities, this turn-key investment blends income potential, location, and modern comfort. (id:50886)
Forest Hill Real Estate Inc.
47 Westminster Avenue
Hamilton, Ontario
Call students, Just one bedroom for lease(accommodate one person only) not the whole house. shared kitchen, 3 washrooms. and laundry room. furnished with double size bed, desk and chair. high speed internet, hydro, water and gas are included, kitchen with large dinning room and brighten living room, basement recreation room has TV, wet bar. gardenlike back yard good for BBQ. all public area with weekly professional cleaning services. (id:50886)
1st Sunshine Realty Inc.
520 - 20 Joe Shuster Way
Toronto, Ontario
Gorgeous 2-bedroom, 2-bath condo in the heart of trendy King West. This modern, open-concept suite features a stylish kitchen with stainless steel appliances and quartz countertops, a spacious primary bedroom with a 4-piece ensuite, laminate floors throughout, floor-to-ceiling windows, and a private balcony. Includes 1 parking space and locker.Perfectly located steps from restaurants, shops, parks, transit, Liberty Village, and quick access to the Gardiner. (id:50886)
Sutton Group-Admiral Realty Inc.

