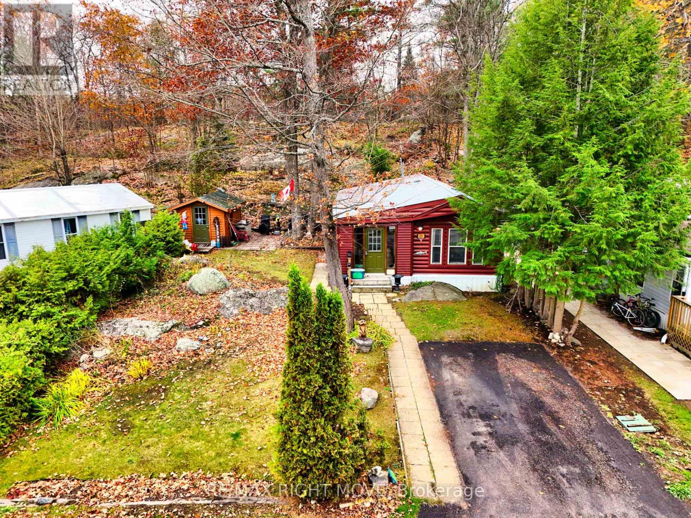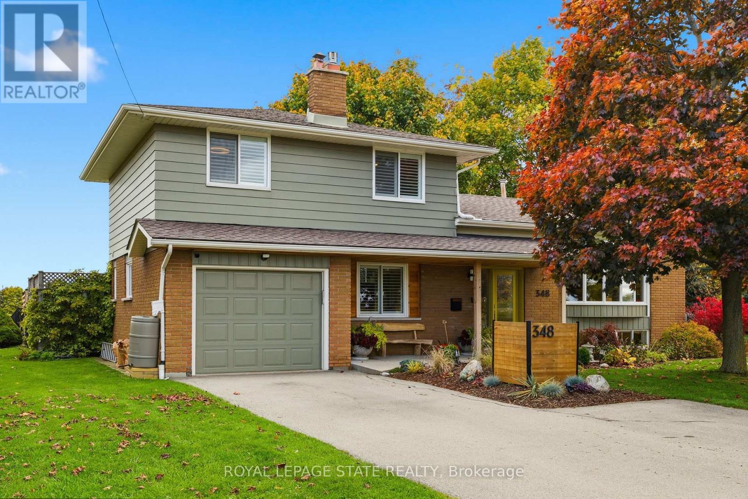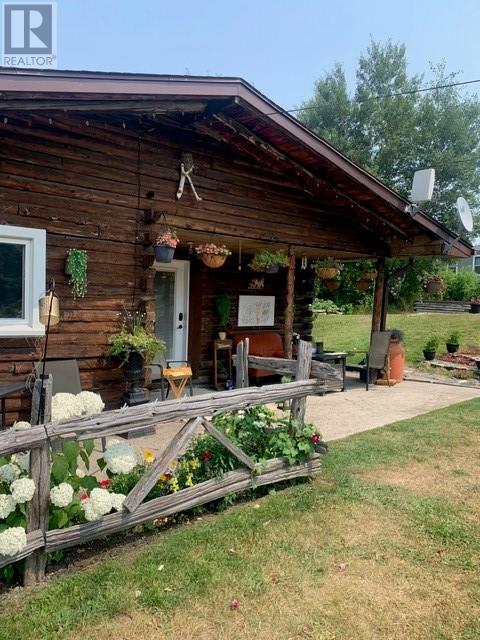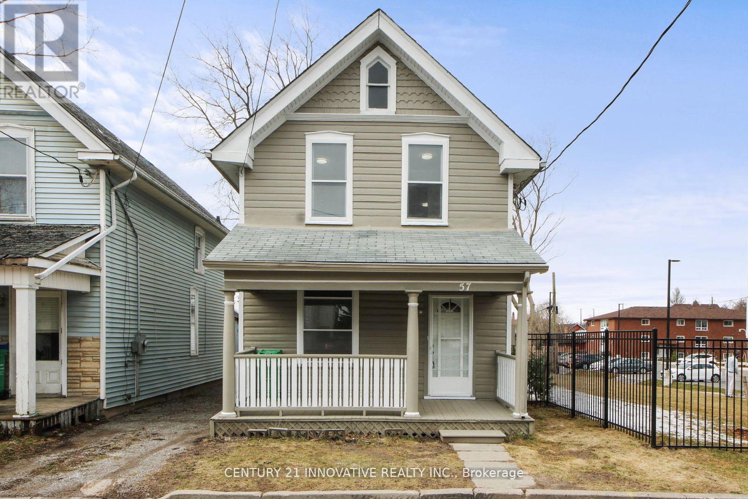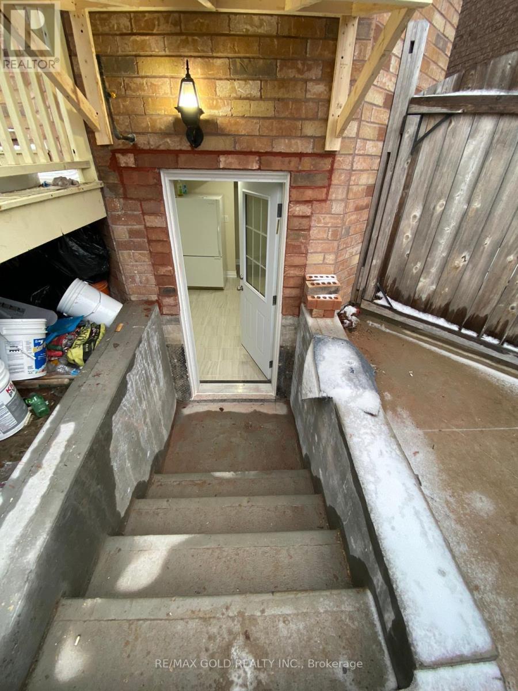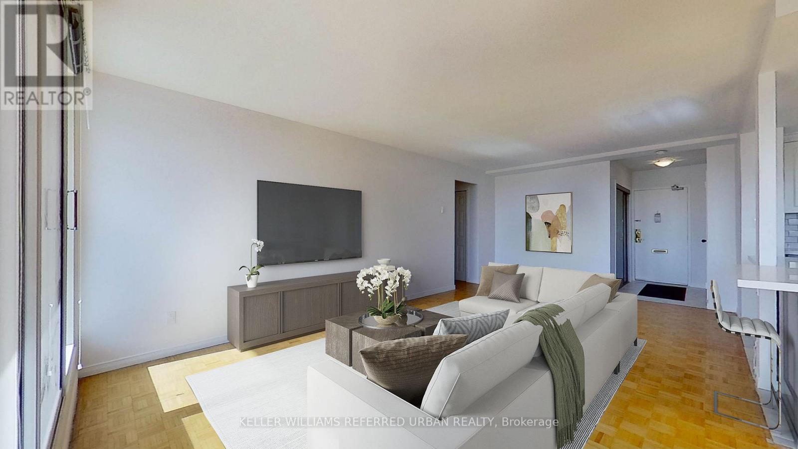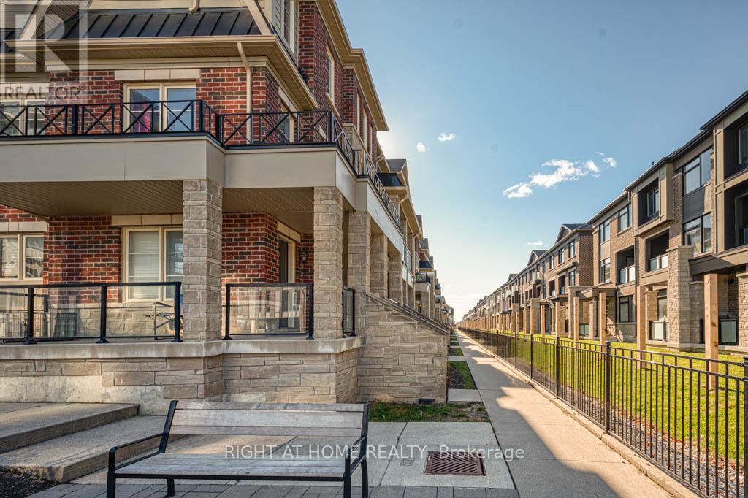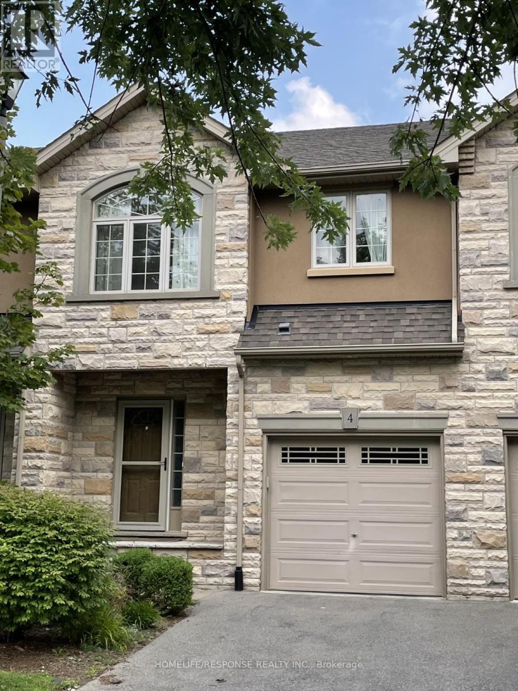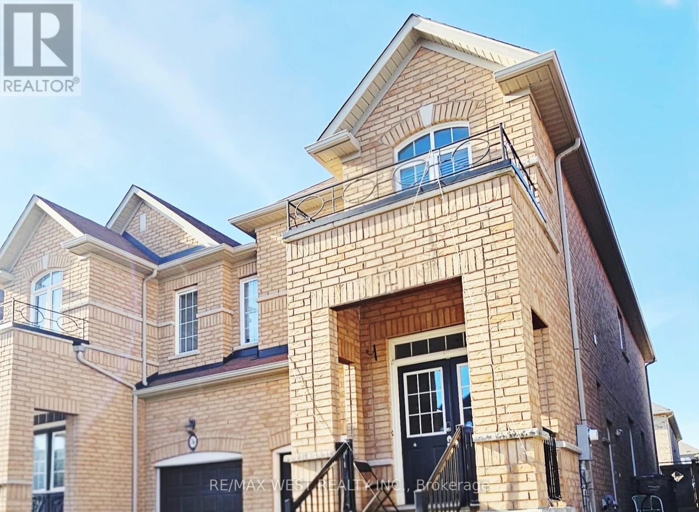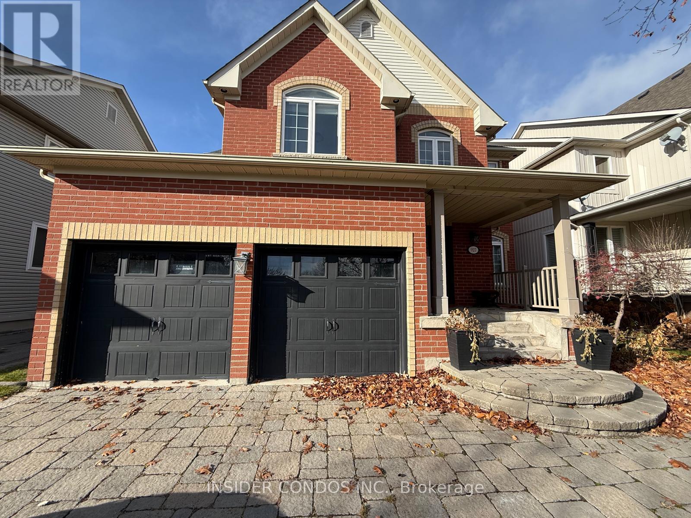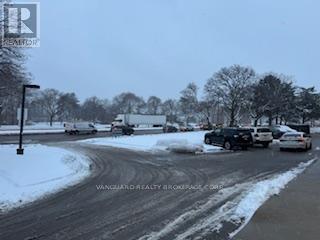101 - 1007 Racoon Road
Gravenhurst, Ontario
Affordable Year-Round Living in Beautiful Muskoka - 2 Bedroom Mobile Home in SunPark Beaver Ridge Estates. Enjoy peaceful, affordable living just minutes from Gravenhurst in this charming 2-bedroom, 1-bathroom mobile home located in the sought-after SunPark Beaver Ridge Estates community. Perfect for year-round living, this well-maintained home offers a comfortable and inviting atmosphere surrounded by the natural beauty of Muskoka. Step inside to a spacious kitchen featuring a stainless steel refrigerator, propane gas stove, built-in microwave, and a 3-seat bar counter - ideal for casual dining or entertaining. The home features a mix of hardwood and vinyl/laminate flooring, in-unit laundry, and a large foyer that adds extra space and functionality. Outside, you'll find a paved single driveway and a large outdoor storage shed, perfect for tools, bikes, or seasonal gear. Located within SunPark Beaver Ridge Estates, residents enjoy a friendly, well-managed community with beautifully landscaped grounds, scenic ponds, fishing spots, and nature trails. The on-site recreation centre offers a fully equipped kitchen, pool, patio, and BBQ area, making it easy to relax and connect with neighbours.Experience the best of Muskoka living - peaceful surroundings, natural beauty, and the convenience of being close to the shops and services of Gravenhurst - all at an affordable price. (id:50886)
RE/MAX Right Move
348 Sydenham Road
Hamilton, Ontario
Beautifully updated four-level side-split on just over half an acre at the top of Sydenham Road. Enjoy unobstructed farmland views, privacy, and quick access to Dundas, Waterdown, and the highway. This turnkey home has seen extensive updates since 2022, including most windows (2024), exterior doors (2024), upgraded appliances, smart home features, and recent work to the well and septic system. The bright, open main level offers engineered hardwood, large windows with sunset views, and an updated kitchen overlooking the family room with a gas fireplace and walkout to the yard. The upper level features three generous bedrooms with engineered flooring, a 3-piece bath, and a 4-piece ensuite. The lower level provides a spacious rec room, laundry/utility room, and excellent storage. Outside, enjoy a fully fenced, landscaped yard, mature trees, and an above-ground pool added in 2025-all on a wide, country-sized lot perfect for families and outdoor enthusiasts. Close to Dundas Peak, Webster's Falls, and scenic trails, this property offers country living with city convenience. (id:50886)
Royal LePage State Realty
273 Dryden
Sudbury, Ontario
SPACIOUS 3 BEDROOM HOME SITTING ON PRIVATE 15.7 ACRES WHICH IS NICELY TREED AND CONVENIENTLY LOCATED MINUTES FROM COSTCO IN NEW SUDBURY. THIS UNIQUE PROPERTY OFFERS ADDITIONAL INCOME FROM EXISTING RENTALS OF 4 MOBILE HOME SITES. PROPERTY IS COMPLETELY WOODED. HAS A WALKING TRAIL TO YOUR OWN RELAXING STREAM AND FIREPIT FOR ENJOYMENT AFTER A HARD DAYS WORK. PEACEFUL RURAL LIVING FOR RAISING YOUR FAMILY, YET THE EASE OF ONLY BEING MINUTES FROM ALL THE AMENITIES IN NEW SUDBURY. PATIO DECK, ALUMINUM SOFFIT, FACIA & EAVESTROUGH. NEWLY UPDATED WATER SYSTEM. OPPORTUNITIES AT THIS PRICE POINT AND WITH THIS POTENTIAL DO NOT PRESENT THEMSELVES VERY OFTEN. HOME + ACREAGE + PASSIVE MONTHLY INCOME + LOCATION + FUTURE GROWTH = ""GREAT PURCHASE"" (Check supplements for additional information) (id:50886)
Guarantee Permanent Realty Ltd.
Pin 65385-0005 Night Hawk Lake
Timmins, Ontario
Magnificent 1,000+ acre waterfront property on renowned Night Hawk Lake, roughly 25km east of the City of Timmins. This slice of nature encompasses the mouth of the Porcupine River and features approx. 3 km of lake frontage & 1.5 km of river frontage (both sides of river) with natural severance from the winding river. Predominately mixed forest growth, the lakefront offers spectacular views as well as sandy, level areas ideal to build your retreat. The marina & multiple boat launches are conveniently located just off of Hwy 101 (by Frederick River Bridge) and within a 3 mile boat ride to this private paradise. **360 degree drone photos can be viewed at https://photos.app.goo.gl/xJxV3bLzhWT5xKpw6 . A very fine piece of Northeastern Ontario. (id:50886)
Coldwell Banker - Charles Marsh Real Estate
57 Olive Avenue
Peterborough, Ontario
Attention Investors & First Time Home Buyers, this corner detached property can potentially garnish $4700 /month from rental income. This newly renovated detached home has the potential of renting up to 7 rooms. Close to shopping, transit, minutes from highway and only an hour away from the city. Don't miss out on this opportunity. (id:50886)
Century 21 Innovative Realty Inc.
Lower - 1664 Norris Circle
Milton, Ontario
Bright Basement Apartment Milton west, Includes Spacious 2 Bedrooms, 1 Full Washroom, Living Rooms And Separate Laundry. wood Floor And Ceramic Tiles In Basement. Appliances, Kitchen, Pot Lights, Window, Separate Laundry,1Parking Spots Included. No Pets Preferred And Non-Smokers Please. Aaa Tenant Needed With a Small Family . Tenant Share 30% All Utilities, Electrical Light Fixtures, Appliances Fridge, Stove, Hood Fan And Washer & Dryer . (id:50886)
RE/MAX Gold Realty Inc.
303 - 14 Neilson Drive
Toronto, Ontario
Welcome Home To Your Chic Retreat! This Spruced-Up 2Br Condo Offers Radiant Sunsets From A West-Facing Balcony, Graced By Etobicoke Creek Views. Zip To Downtown, Shopping Hotspots, Airport, Transit & Beyond! En-Suite Locker, Parking, Vip Cable & Internet Make Life A Breeze. Building Treats: Pool, Sauna, Tennis, Bbq, Bike Storage, Visitor Parking. (id:50886)
Keller Williams Referred Urban Realty
53 - 200 Veterans Drive
Brampton, Ontario
Beautiful, sun-filled 3 bedroom and 3 washroom stacked townhouse with two parking spots, one garage and one drive way parking. Upgraded Kitchen with stainless steel appliances and quartz counter top, pot lights, washer/dryer on the Upper level. Close proximity to schools, parks, grocery shopping, Mount Pleasant GO station, Cassie Campbell Rec center. (id:50886)
Right At Home Realty
4 - 2282 Orchard Road
Burlington, Ontario
Executive 3 bedroom townhome, located in the prestigious Orchard neighborhood, steps to top rated schools, trails and parks. A peaceful Cul-De-Sac high end townhome, open concept floor plan featuring a modern kitchen, 9' ceiling and spacious living and dining room. 3 great size bedroom, second floor laundry, ensuite with soaker tub and large walking in closet. Enjoy the beautifully finished basement with 2 piece bathroom. With about 1800 square feet of living space, this home is perfectly suited for a professional family. (id:50886)
Homelife/response Realty Inc.
38 Wasaga Road
Brampton, Ontario
Move Into Brampton's Most Sought-After Neighborhood! This Beautiful 2060 sq ft, 4-bedroom home will be available January 1, 2026. It features pot lights, hardwood floors throughout (no carpet), granite countertops in the kitchen, 9 ft ceilings on the main floor, and a custom closet in the primary bedroom with a 5-piece ensuite. Additional upgrades include modern light fixtures, California shutters, garage storage shelving, interior parage access, a concrete backyard patio, and a concrete walkway to the front with 3 Parking Spots. Located close to Eldorado Park, Mount Pleasant GO, top schools, transit, and major amenities - this opportunity will not last! Note: Basement has a separate entrance and laundry. Utility: Upstairs tenants pay 70%. (id:50886)
RE/MAX West Realty Inc.
927 Gaslight Way
Mississauga, Ontario
Welcome to this spacious and well-kept home for lease in a family-friendly neighbourhood. Featuring 4 bedrooms and 3 bathrooms upstairs and a fully finished 2-bedroom, 2-bath basement, this home offers comfort and flexibility for large or multi-generational families. Ideally located near schools, parks, and everyday amenities. (id:50886)
Insider Condos Inc.
55 - 4801 Keele Street
Toronto, Ontario
Sub-lease with automotive-compatible zoning (subject to city approvals). No current license included. The sub-tenant or their agent must verify all uses independently. The unit is fully improved (~$50K invested) and includes an equipment package available for mandatory purchase ($45,000). Prior use was reportedly a public garage. (id:50886)
Vanguard Realty Brokerage Corp.

